Frontage
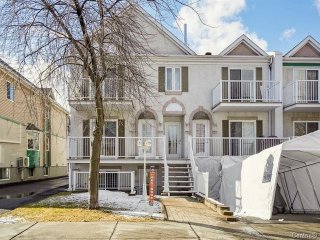
Hallway
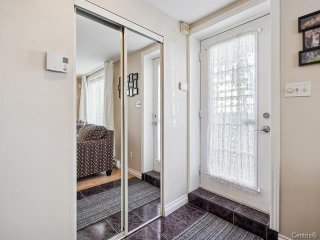
Living room
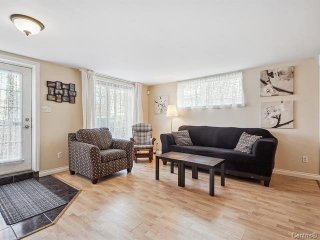
Living room
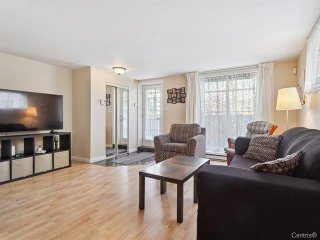
Living room

Living room

Dining room
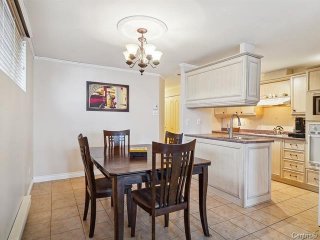
Dining room
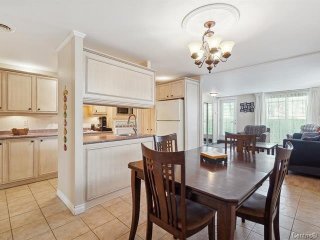
Kitchen
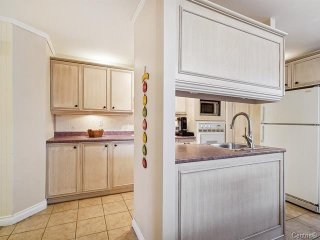
Kitchen
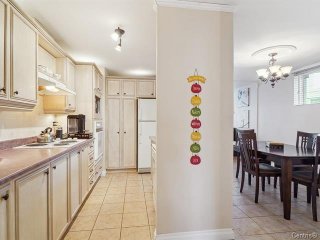
Kitchen
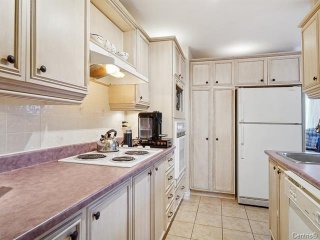
Kitchen

Kitchen
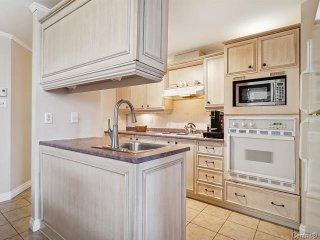
Primary bedroom
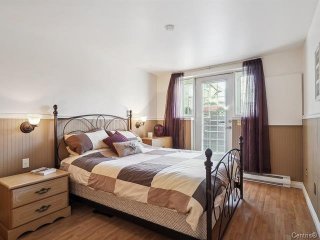
Primary bedroom

Bathroom

Bathroom
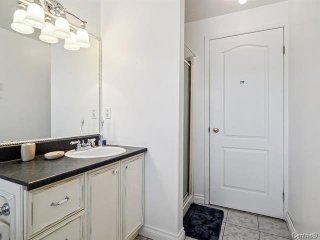
Bedroom
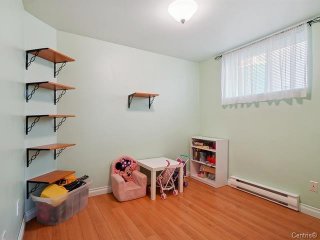
Laundry room

Backyard
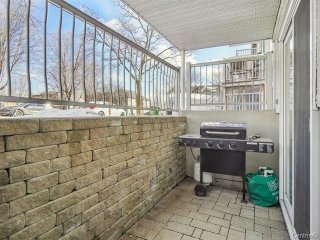
Exterior entrance
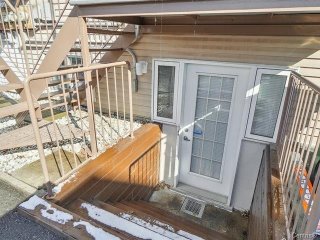
Drawing (sketch)
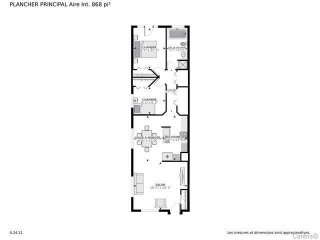
1020 Rue de la Famille Dubreuil, Montréal (Rivière-des-Prairies, QC H1A
$1,700/M
- 2 Bedrooms
- 1 Bathrooms
- 1996
- MLS: 10951457
| Room |
Dimensions |
Level |
Flooring |
| Hallway |
6 x 5.8 P |
Basement |
Ceramic tiles |
| Living room |
16.1 x 14.1 P |
Basement |
Floating floor |
| Dining room |
13.5 x 8.6 P |
Basement |
Ceramic tiles |
| Kitchen |
13.1 x 7.4 P |
Basement |
Ceramic tiles |
| Laundry room |
7.10 x 2.1 P |
Basement |
Ceramic tiles |
| Bathroom |
11.9 x 5.11 P |
Basement |
Ceramic tiles |
| Bedroom |
10 x 9.6 P |
Basement |
Floating floor |
| Primary bedroom |
14 x 9.8 P |
Basement |
Floating floor |
| Type |
Apartment |
| Style |
Detached |
| Dimensions |
52.11x16 P |
| Lot Size |
0 |
| Zoning |
Residential |
| Equipment available |
Furnished |