103 Rue de l'Aréna, Gatineau (Masson-Angers), QC J8M1E1 $540,000
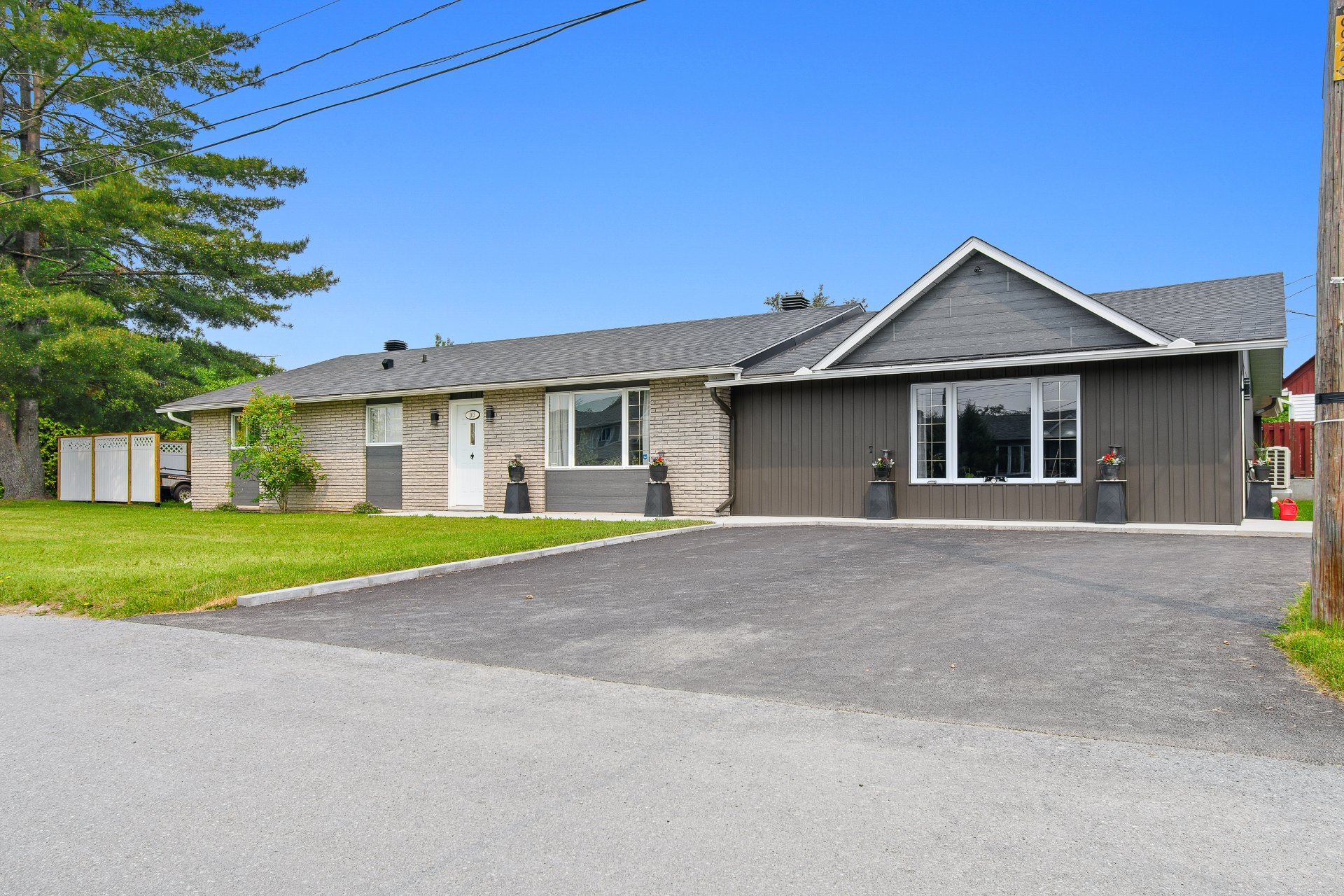
Parking
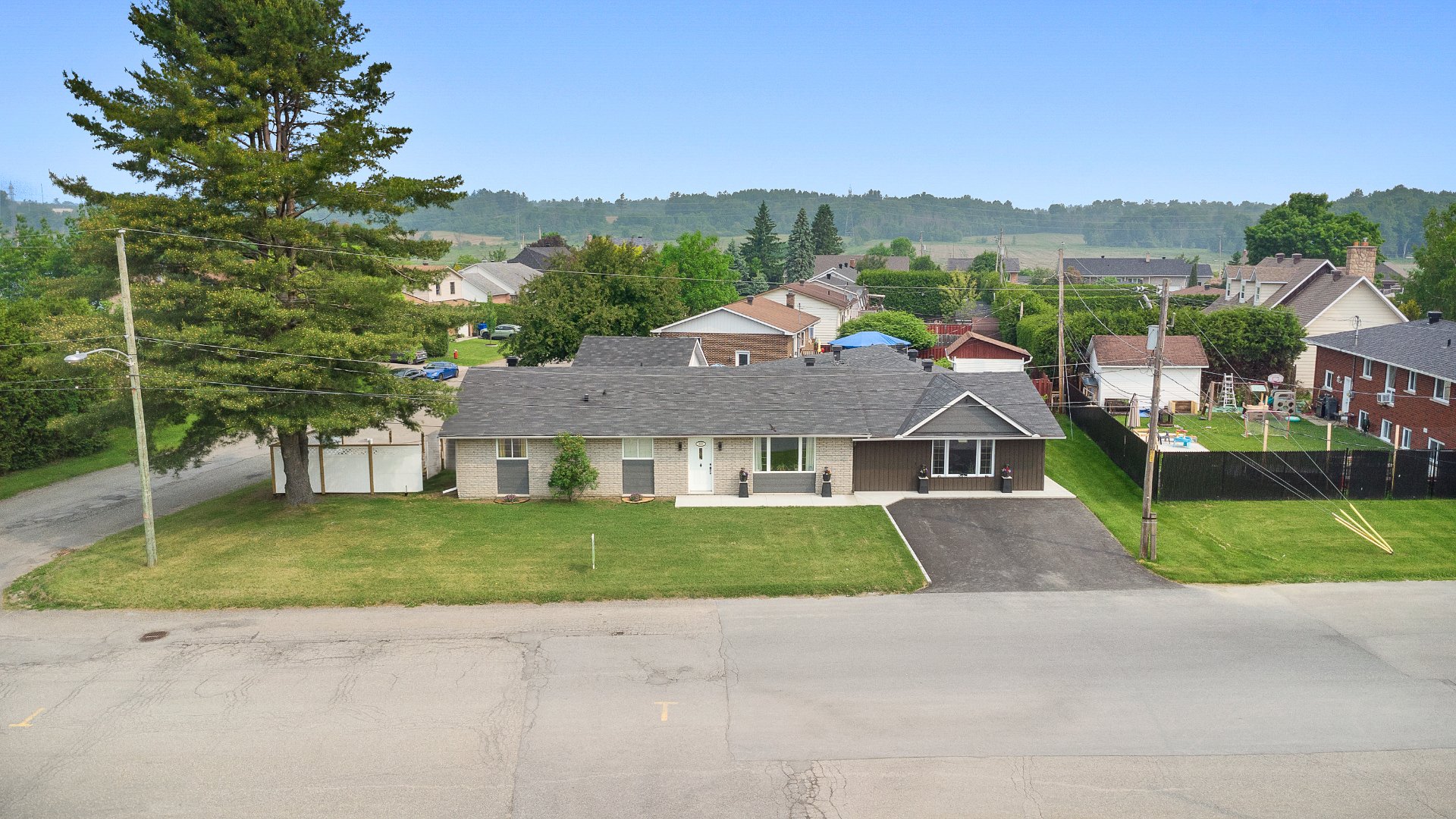
Frontage
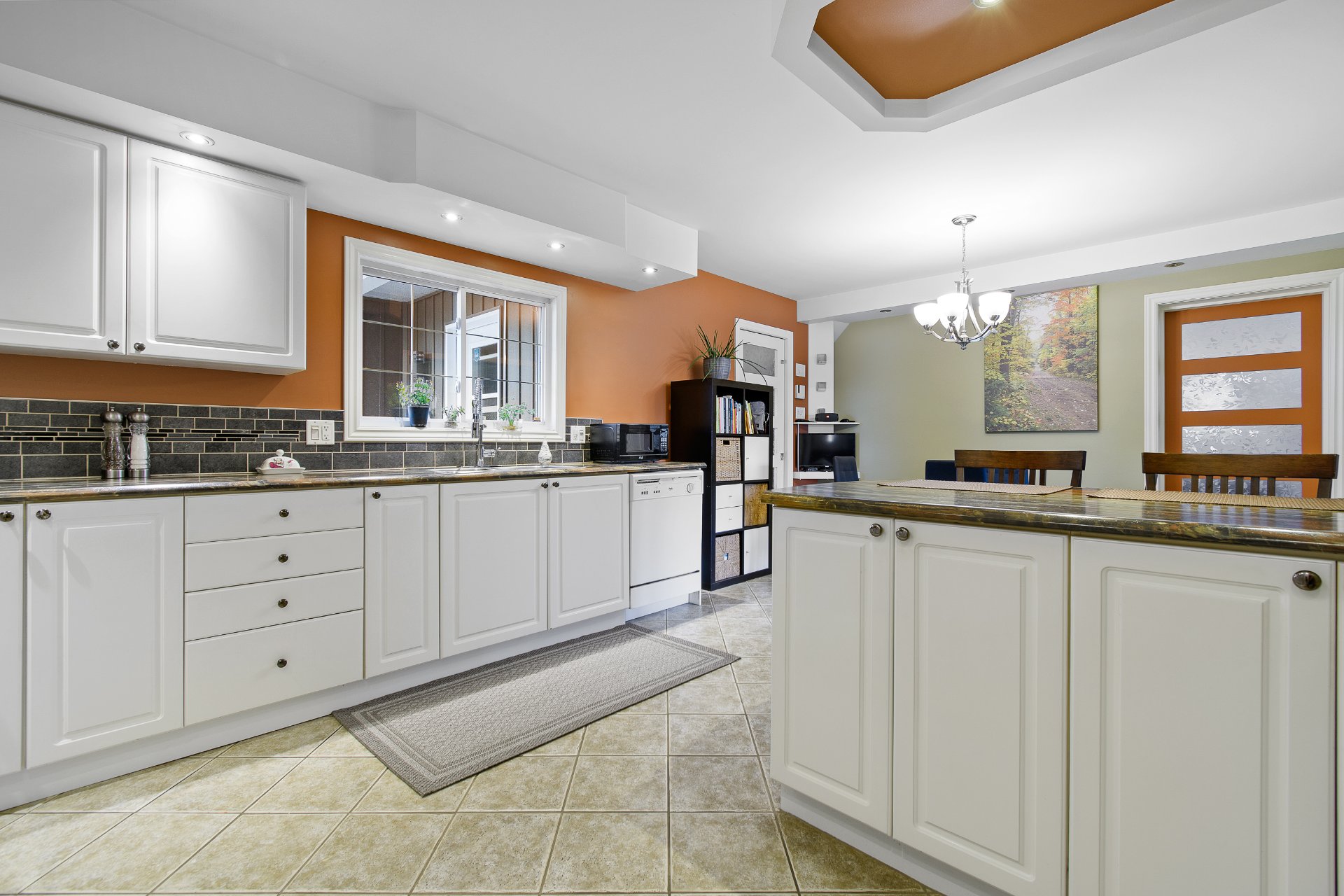
Frontage
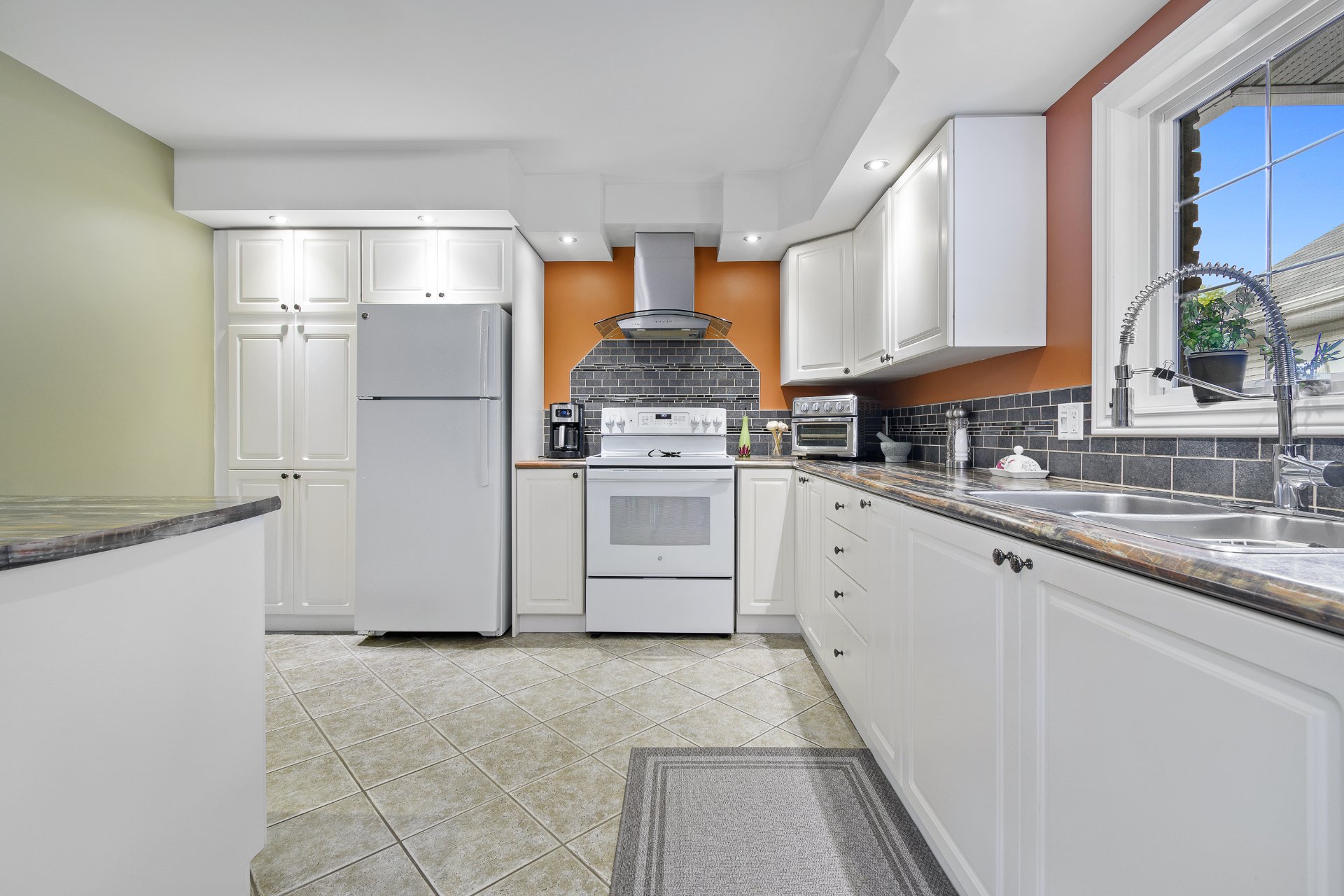
Kitchen
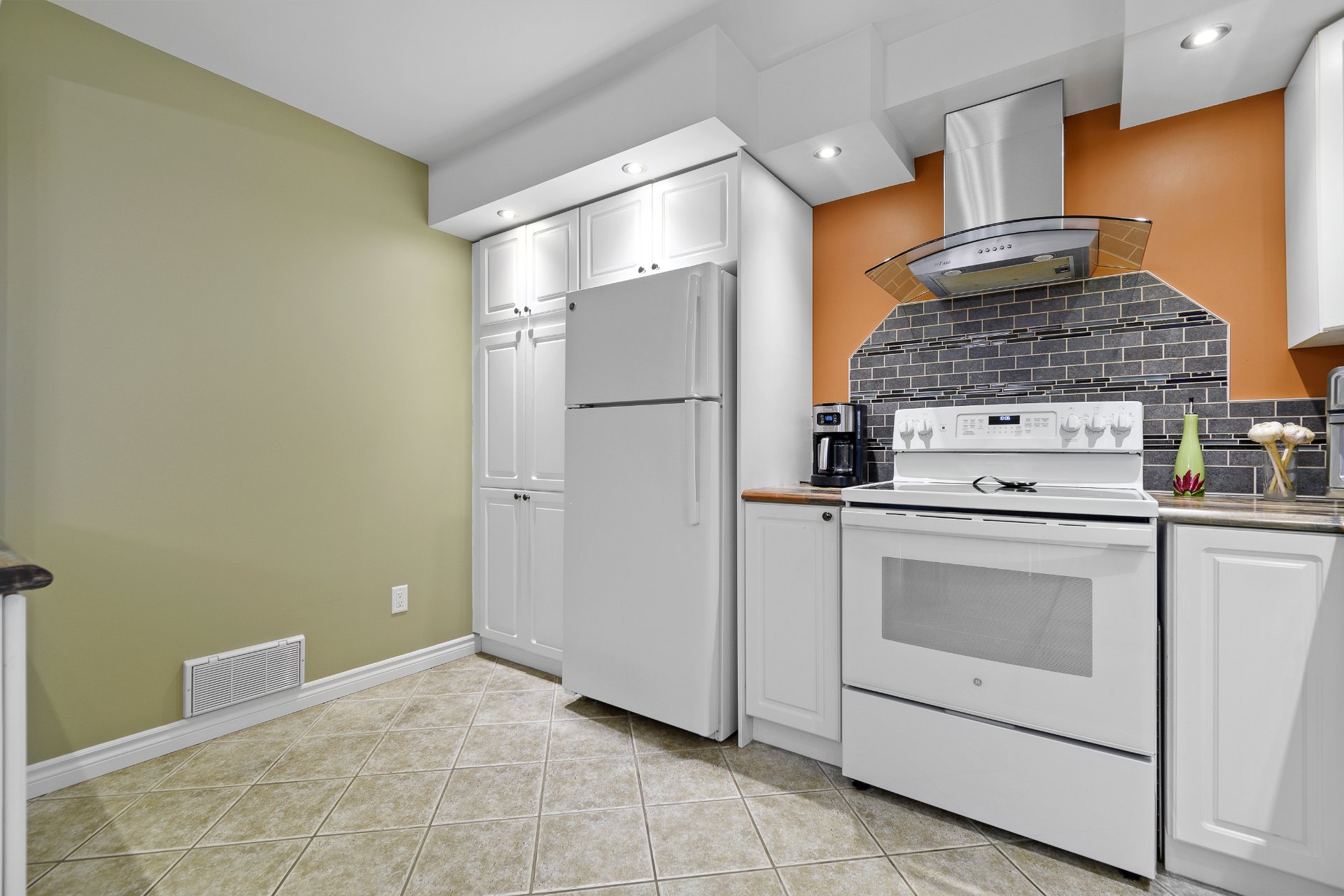
Kitchen
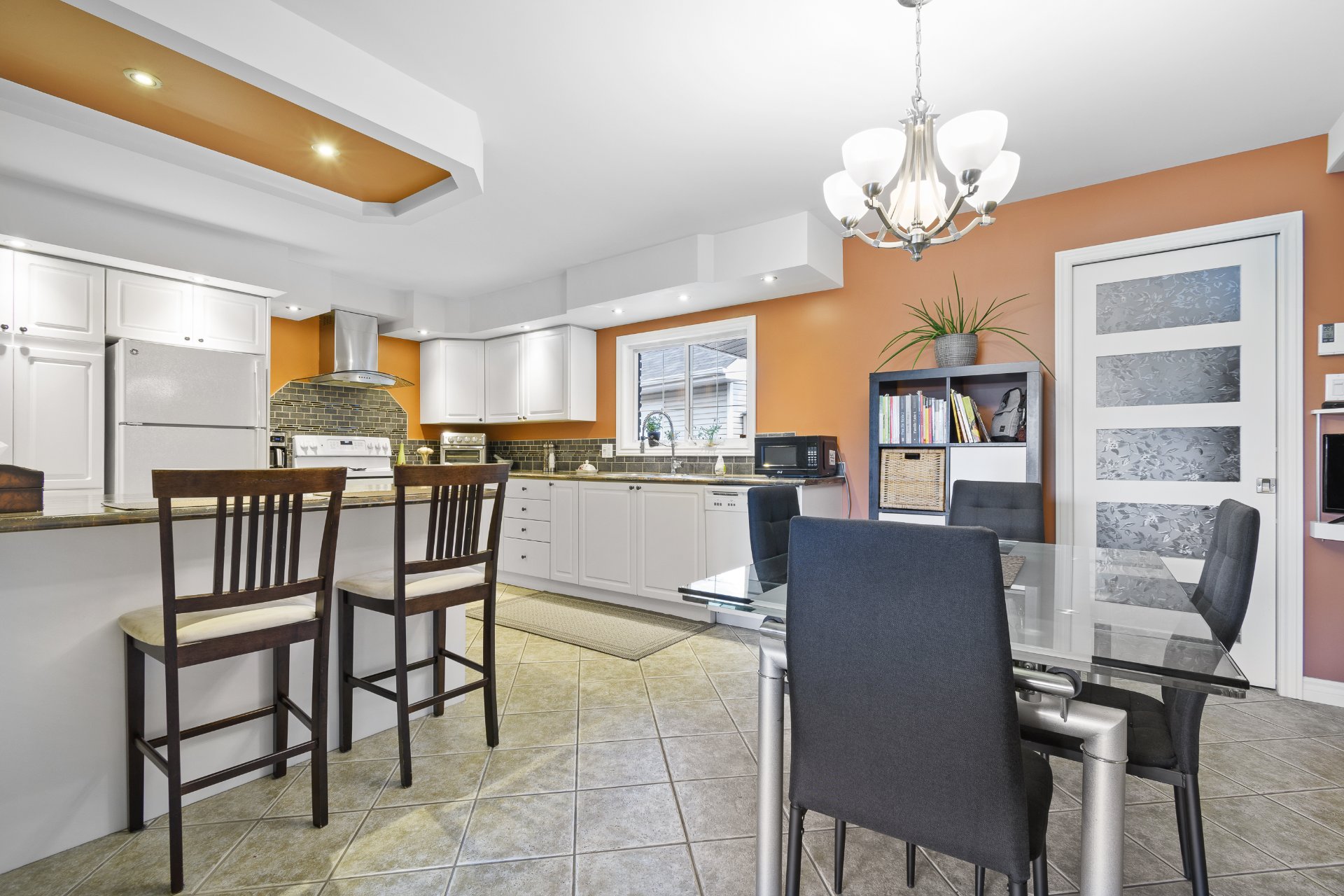
Kitchen
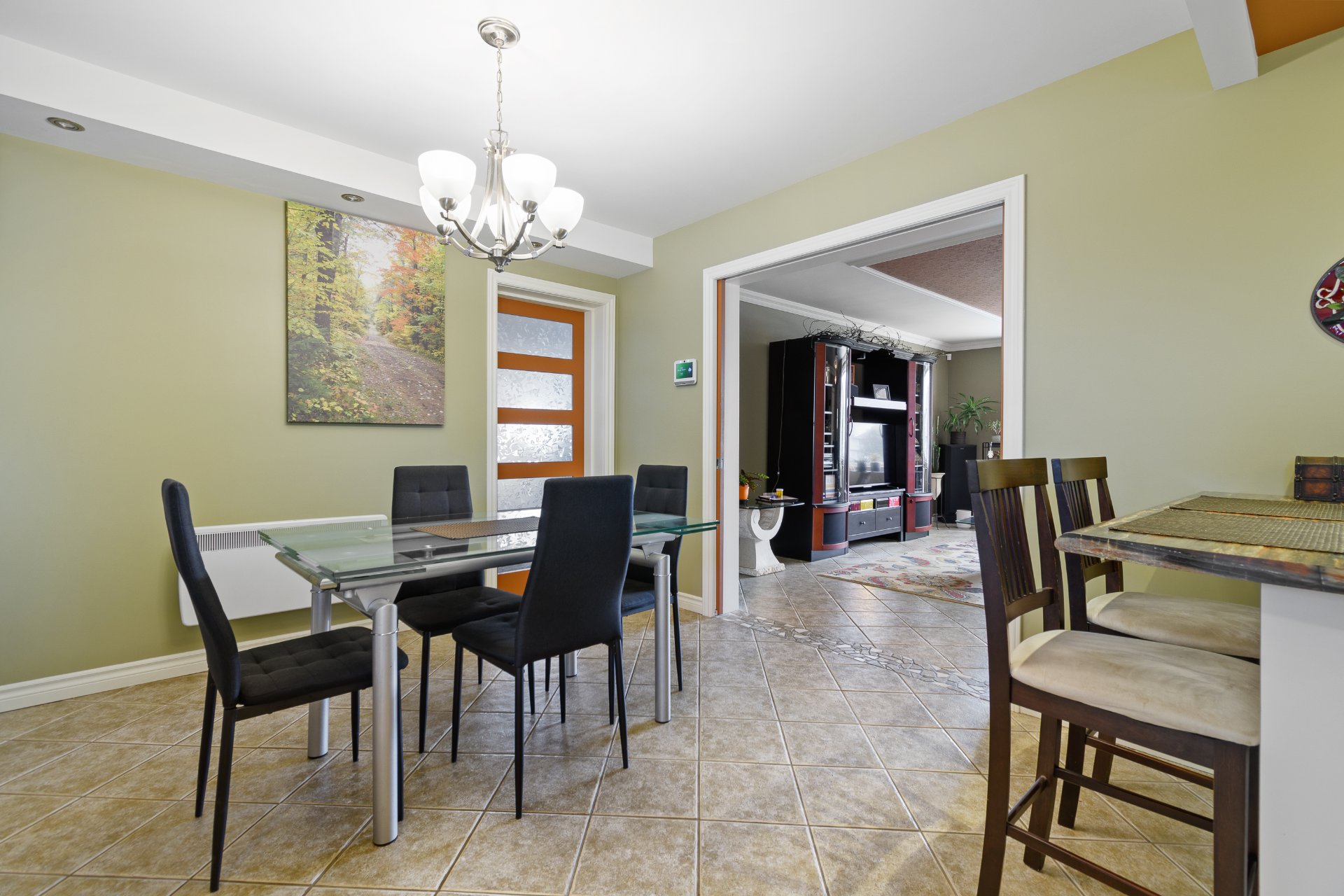
Dining room
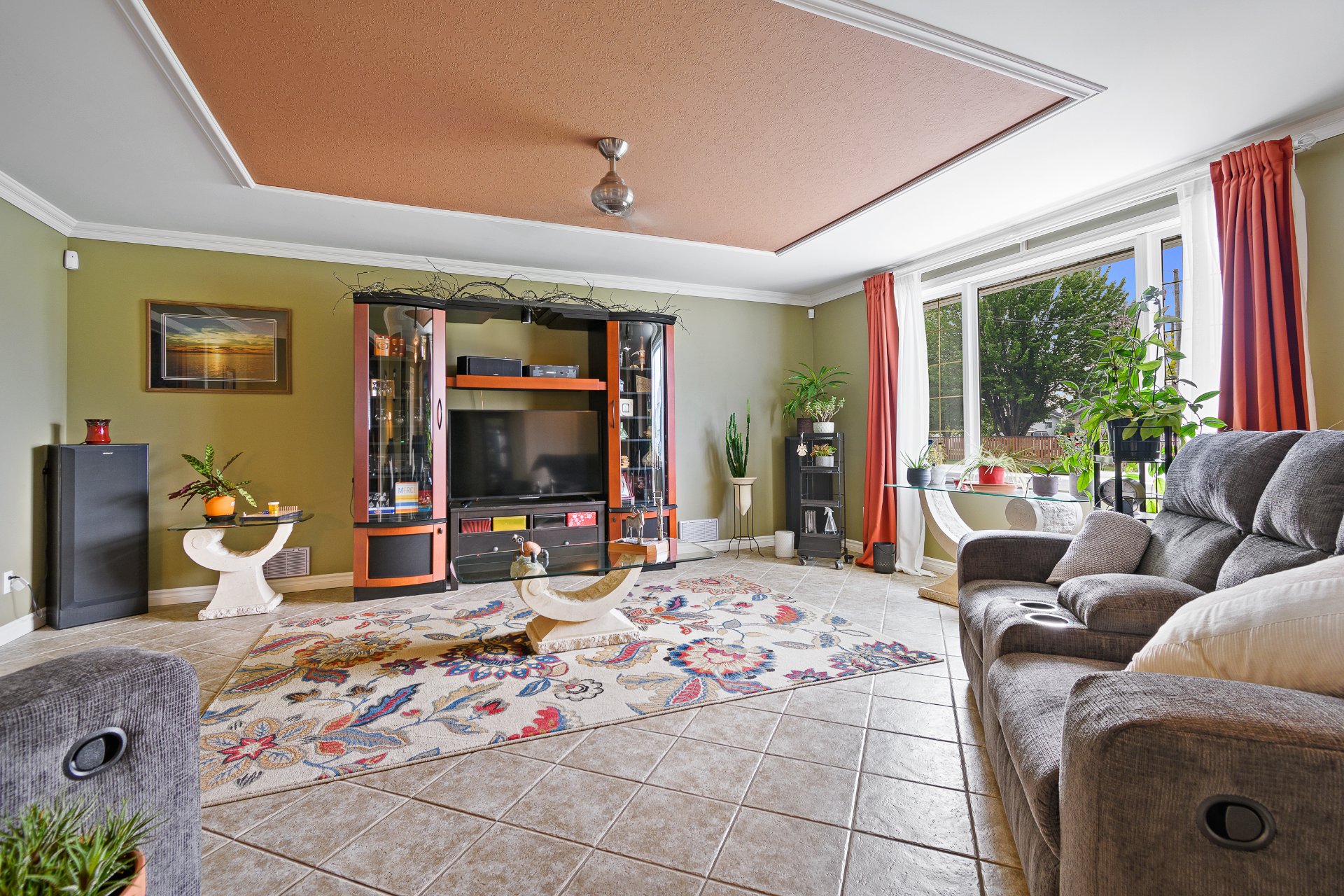
Dining room
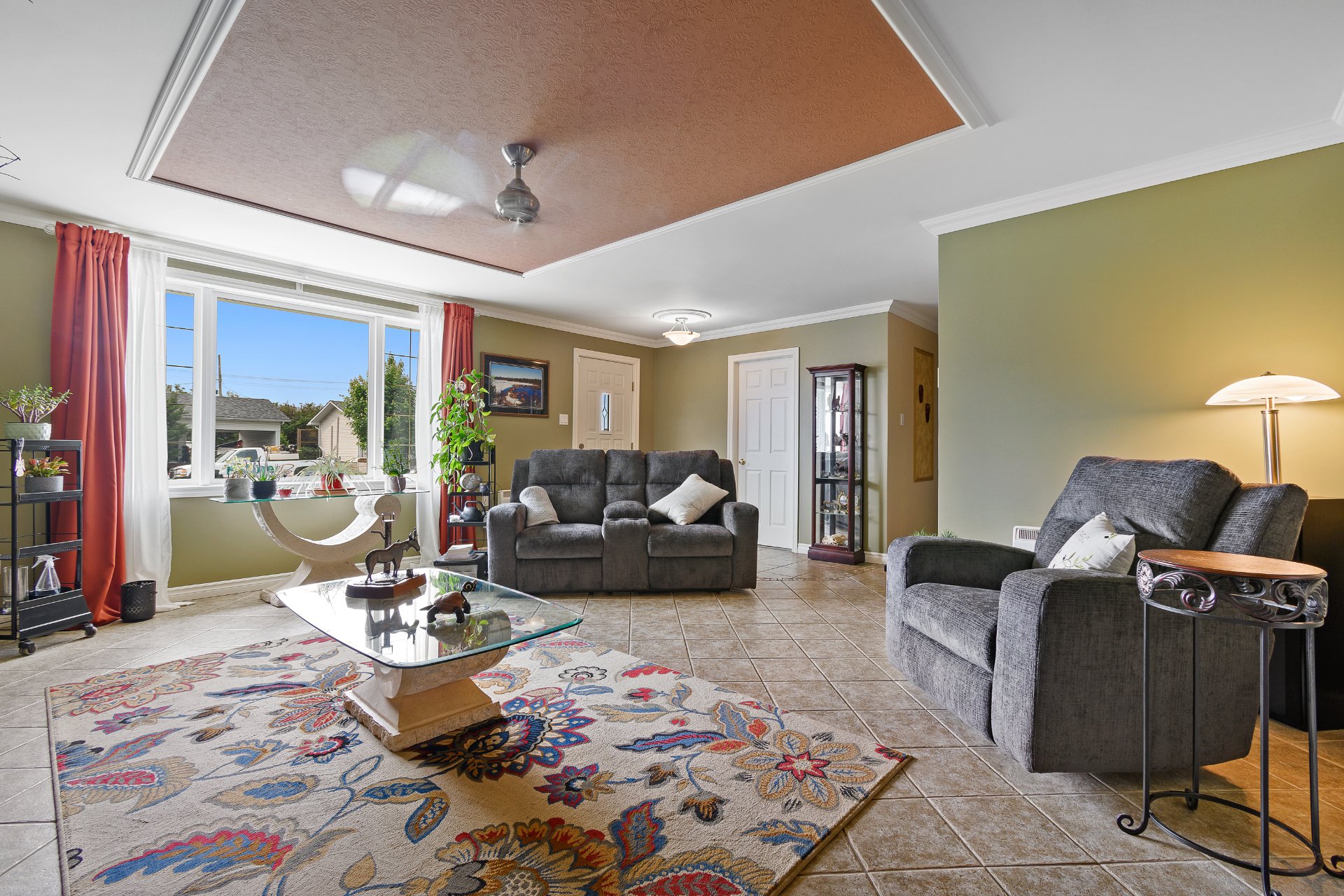
Living room
|
|
Description
Very large Single-storey property offering 2,954.69 sq. ft. of living space -- the perfect layout for your family! Featuring 3 BDR (with potential for a 4th), 2 full bathrooms, a home office, a game room, and a fully renovated bar (2024), every corner has been designed with comfort and enjoyment in mind. This home has been meticulously maintained and updated over the years. Find a practical workshop, a walk-in refrigerator, a large shed, a beautiful terrace for entertaining, and so much more! All this on a private corner lot with over 6 parking spaces. Ideally located near schools, daycares, shops, an arena, and quick access to the highway!
Inclusions: Washer and dryer, dishwasher, TV mount in the family room, pool table and accessories, light fixtures, curtains and rods, camera system with monitor, smart alarm system, water heater, wall-mounted heat pump, central air conditioning, double commercial refrigerator (walk-in style), bar, and shed.
Exclusions : Refrigerator, stove, full contents of the workshop, two freezers, 75'' TV in the family room.
| BUILDING | |
|---|---|
| Type | Bungalow |
| Style | Detached |
| Dimensions | 0x0 |
| Lot Size | 9011.6 PC |
| EXPENSES | |
|---|---|
| Municipal Taxes (2025) | $ 3851 / year |
| School taxes (2025) | $ 296 / year |
|
ROOM DETAILS |
|||
|---|---|---|---|
| Room | Dimensions | Level | Flooring |
| Living room | 20.6 x 18.7 P | Ground Floor | Ceramic tiles |
| Home office | 6.9 x 9.5 P | Ground Floor | Floating floor |
| Kitchen | 18.7 x 11.9 P | Ground Floor | Ceramic tiles |
| Primary bedroom | 11.6 x 14.9 P | Ground Floor | Floating floor |
| Bathroom | 7.1 x 6.10 P | Ground Floor | Ceramic tiles |
| Bedroom | 9.9 x 10.7 P | Ground Floor | Floating floor |
| Bedroom | 9.5 x 10.7 P | Ground Floor | Floating floor |
| Other | 3.3 x 20.5 P | Ground Floor | Ceramic tiles |
| Bathroom | 4.11 x 6.10 P | Ground Floor | Ceramic tiles |
| Hallway | 10 x 8.3 P | Ground Floor | Ceramic tiles |
| Family room | 23.10 x 28.4 P | Ground Floor | Carpet |
| Playroom | 10.5 x 16.1 P | Ground Floor | Carpet |
| Laundry room | 14 x 5 P | Ground Floor | Ceramic tiles |
| Workshop | 15 x 15 P | Ground Floor | Concrete |
|
CHARACTERISTICS |
|
|---|---|
| Bathroom / Washroom | Adjoining to primary bedroom |
| Equipment available | Alarm system, Central air conditioning, Electric garage door, Private yard, Wall-mounted heat pump |
| Driveway | Asphalt, Double width or more |
| Roofing | Asphalt shingles |
| Proximity | Bicycle path, Cegep, Daycare centre, Elementary school, Golf, High school, Highway, Hospital, Park - green area, Public transport, University |
| Siding | Brick, Vinyl |
| View | City |
| Basement foundation | Concrete slab on the ground |
| Distinctive features | Cul-de-sac, Street corner |
| Heating system | Electric baseboard units, Space heating baseboards |
| Heating energy | Electricity |
| Topography | Flat |
| Landscaping | Landscape |
| Sewage system | Municipal sewer |
| Water supply | Municipality |
| Parking | Outdoor |
| Windows | PVC |
| Zoning | Residential |