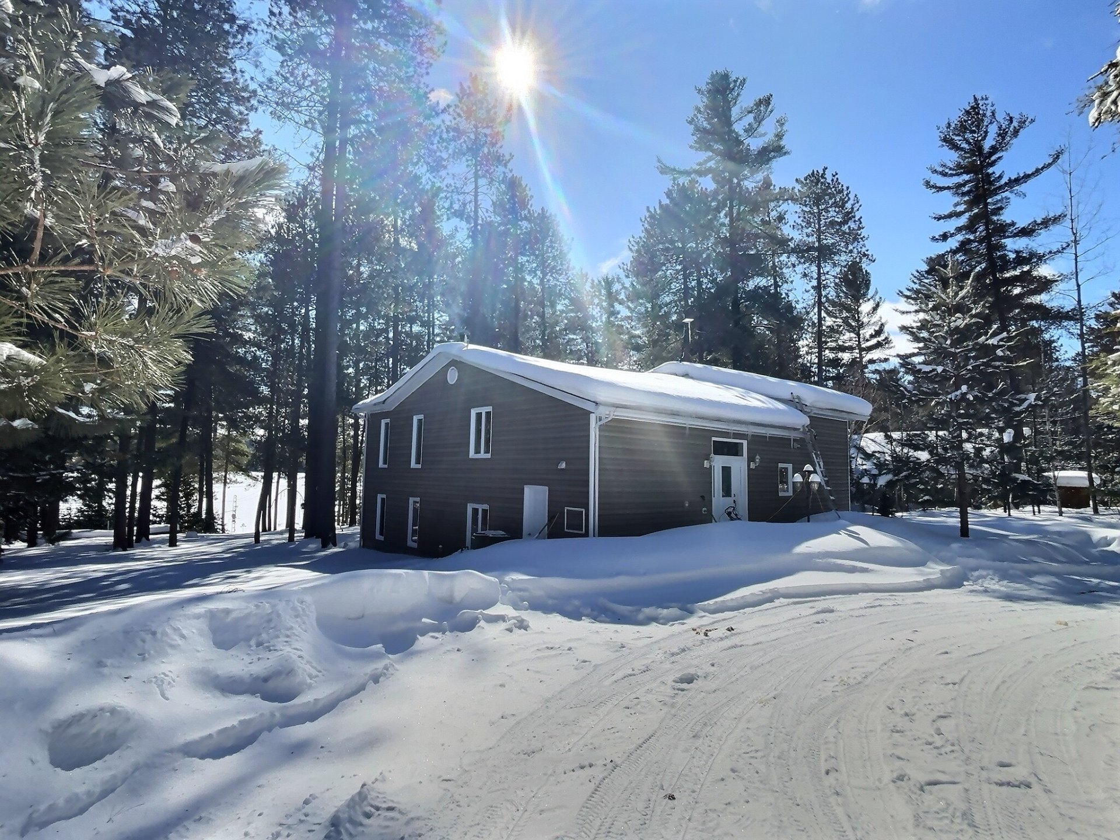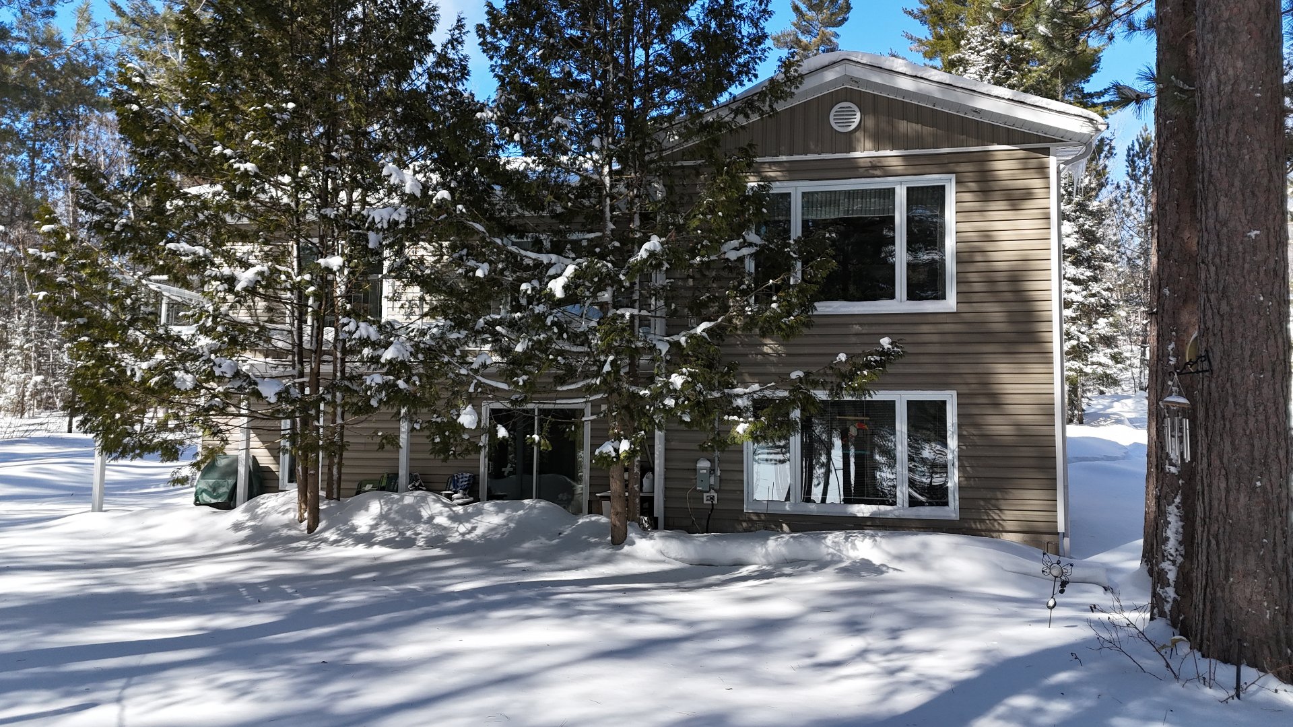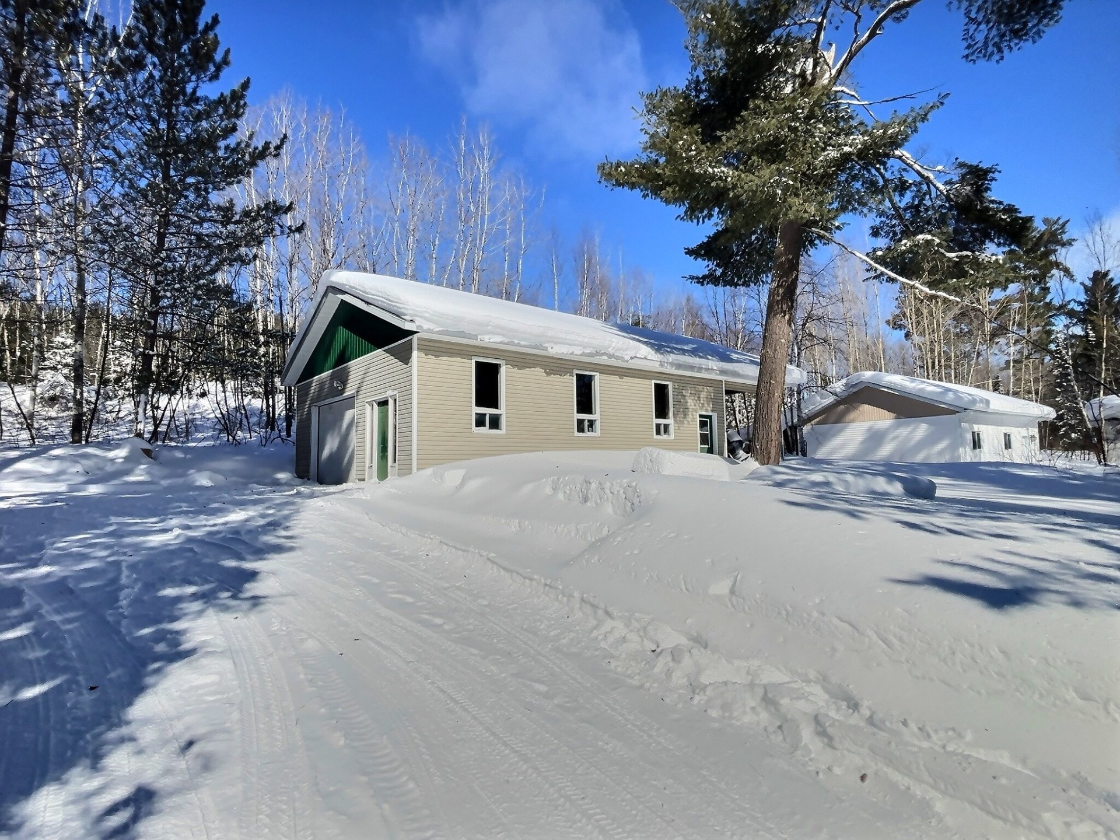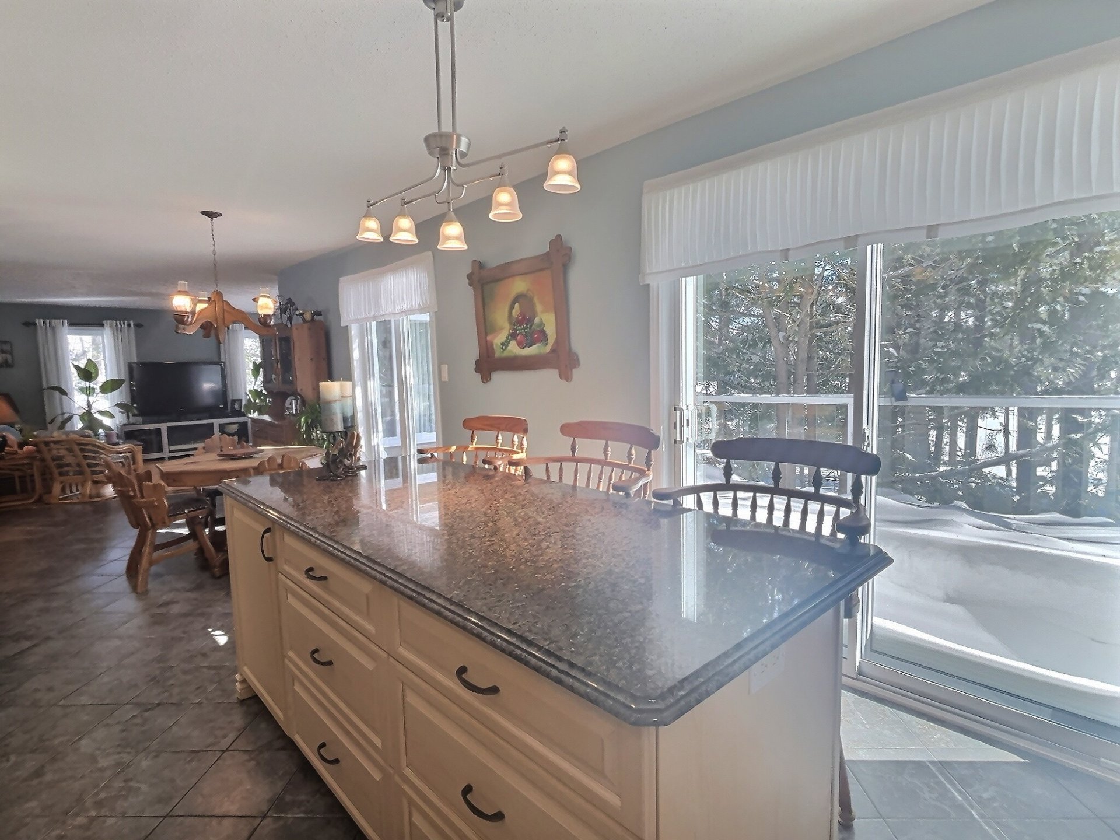1033 Ch. Baie Mcadam, Laniel, QC J0Z2K0 $699,000

Aerial photo

Aerial photo

Aerial photo

Back facade

Back facade

Garage

Kitchen

Kitchen

Kitchen
|
|
Description
brokerage contract with the Seller, protects and promotes
the interests of their client. You will receive fair and
equitable treatment. You are also informed that you may be
represented by the licence holder of your choice.
Inclusions: Two bins (garbage and compost), outdoor decorations, patio set, barbecue, fixed light fixtures, built-in oven, cooktop, kitchen refrigerator, dishwasher, wine fridge, microwave, three island stools, kitchen and dining room valances, bed in the northeast bedroom, remaining firewood at the time of signing of the deed of sale, generator (requires repairs).
Exclusions : Snow blower, compressor, pressure machine, freezer, light fixture above the dining table, curtains and poles, central sweeper and its accessories, sellers' goods and furniture,
| BUILDING | |
|---|---|
| Type | Two or more storey |
| Style | Detached |
| Dimensions | 0x0 |
| Lot Size | 4246.3 MC |
| EXPENSES | |
|---|---|
| Energy cost | $ 1750 / year |
| Municipal Taxes (2025) | $ 3598 / year |
| School taxes (2024) | $ 285 / year |
|
ROOM DETAILS |
|||
|---|---|---|---|
| Room | Dimensions | Level | Flooring |
| Hallway | 2.21 x 2.59 M | Ground Floor | Ceramic tiles |
| Kitchen | 5.47 x 3.31 M | Ground Floor | Ceramic tiles |
| Dining room | 3.98 x 4.21 M | Ground Floor | Ceramic tiles |
| Living room | 4.53 x 5.40 M | Ground Floor | Wood |
| Primary bedroom | 3.49 x 4.1 M | Ground Floor | Wood |
| Walk-in closet | 3.47 x 1.80 M | Ground Floor | Wood |
| Bathroom | 3.2 x 3.49 M | Ground Floor | Ceramic tiles |
| Laundry room | 4.31 x 3.30 M | Ground Floor | Ceramic tiles |
| Bathroom | 2.39 x 1.76 M | Ground Floor | Ceramic tiles |
| Family room | 9.39 x 7.26 M | RJ | Ceramic tiles |
| Bedroom | 3.1 x 3.46 M | RJ | Ceramic tiles |
| Bedroom | 3.46 x 4.2 M | RJ | Ceramic tiles |
| Walk-in closet | 3.44 x 1.30 M | RJ | Concrete |
| Washroom | 4.19 x 3.36 M | RJ | Ceramic tiles |
| Hallway | 2.26 x 3.39 M | RJ | Ceramic tiles |
| Storage | 2.97 x 1.41 M | RJ | Concrete |
|
CHARACTERISTICS |
|
|---|---|
| Water supply | Artesian well |
| Roofing | Asphalt shingles |
| Carport | Detached, Other |
| Heating system | Electric baseboard units, Space heating baseboards |
| Heating energy | Electricity, Wood |
| Topography | Flat |
| Parking | Garage, In carport, Outdoor |
| Landscaping | Landscape |
| Distinctive features | Navigable, No neighbours in the back, Water access, Waterfront, Wooded lot: hardwood trees |
| Basement | No basement |
| Driveway | Not Paved |
| Sewage system | Purification field, Septic tank |
| Windows | PVC |
| Zoning | Residential |
| Siding | Vinyl |
| View | Water |
| Hearth stove | Wood burning stove |