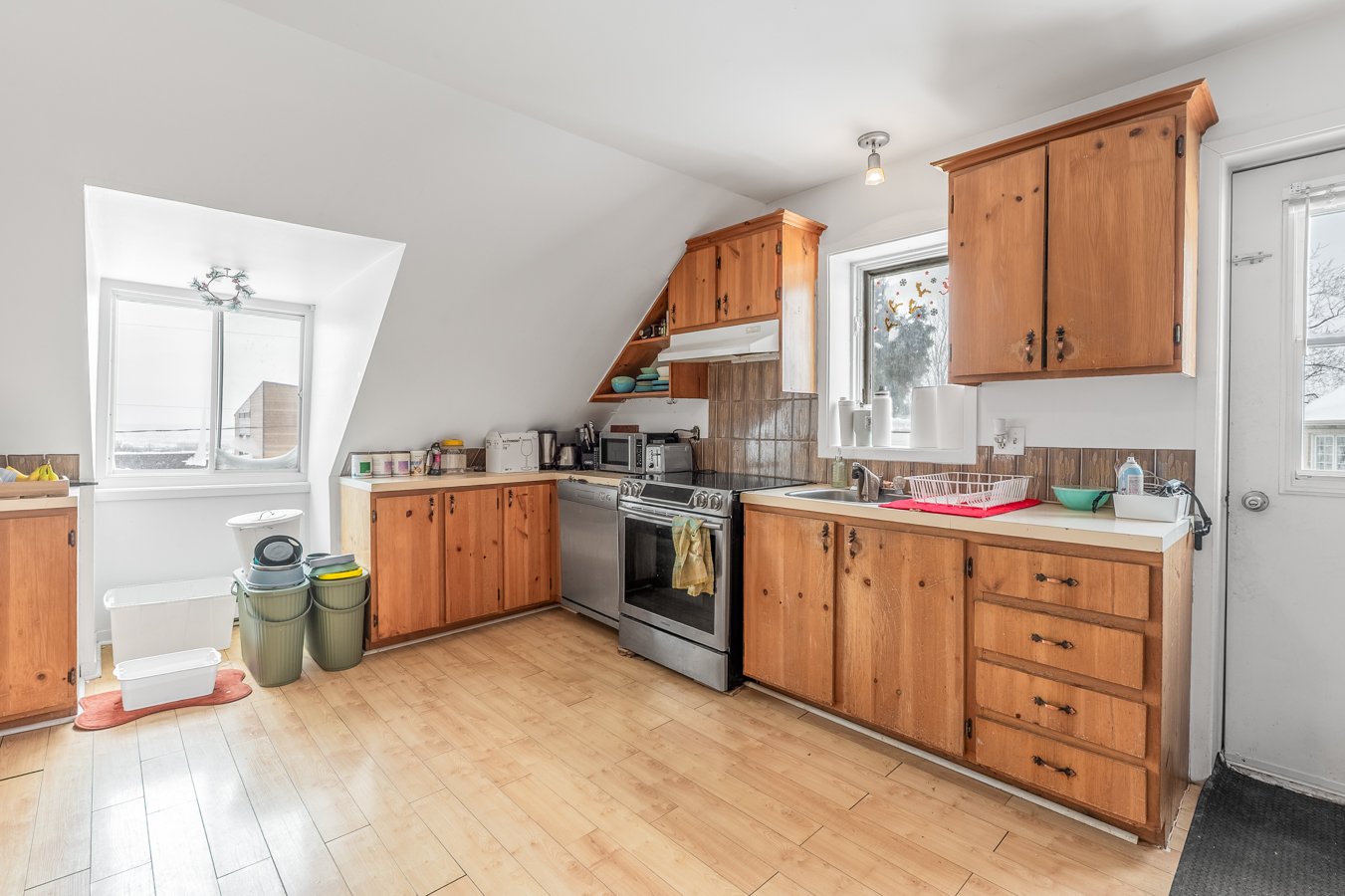1060 Rue du Calcaire, Québec (Les Rivières), QC G2K1T5 $649,900

Frontage

Land/Lot

Land/Lot

Kitchen

Kitchen

Dining room

Bathroom

Laundry room

Living room
|
|
Description
Inclusions:
Exclusions : N/A
| BUILDING | |
|---|---|
| Type | Duplex |
| Style | Detached |
| Dimensions | 9.4x16.2 M |
| Lot Size | 3591.1 MC |
| EXPENSES | |
|---|---|
| Energy cost | $ 2670 / year |
| Municipal Taxes (2025) | $ 5164 / year |
| School taxes (2024) | $ 388 / year |
|
ROOM DETAILS |
|||
|---|---|---|---|
| Room | Dimensions | Level | Flooring |
| Bedroom | 3.25 x 3.28 M | 2nd Floor | |
| Bedroom | 3.20 x 3.20 M | 2nd Floor | |
| Living room | 5.92 x 3.40 M | 2nd Floor | |
| Dining room | 4.6 x 2.59 M | 2nd Floor | |
| Kitchen | 3.81 x 1.88 M | 2nd Floor | |
| Bathroom | 2.57 x 1.52 M | 2nd Floor | |
| Primary bedroom | 3.94 x 3.99 M | 2nd Floor | |
|
CHARACTERISTICS |
|
|---|---|
| Driveway | Asphalt |
| Roofing | Asphalt shingles |
| Proximity | ATV trail, Bicycle path, Elementary school, Highway, Public transport, Snowmobile trail |
| View | City |
| Window type | Crank handle |
| Distinctive features | Cul-de-sac, No neighbours in the back |
| Heating system | Electric baseboard units |
| Heating energy | Electricity |
| Topography | Flat |
| Cupboard | Melamine, Wood |
| Sewage system | Municipal sewer |
| Water supply | Municipality |
| Parking | Outdoor |
| Zoning | Residential |
| Foundation | Stone |
| Siding | Vinyl |
| Hearth stove | Wood fireplace |