12 Rue de Foligny, Gatineau (Gatineau), QC J8V2M2 $669,900
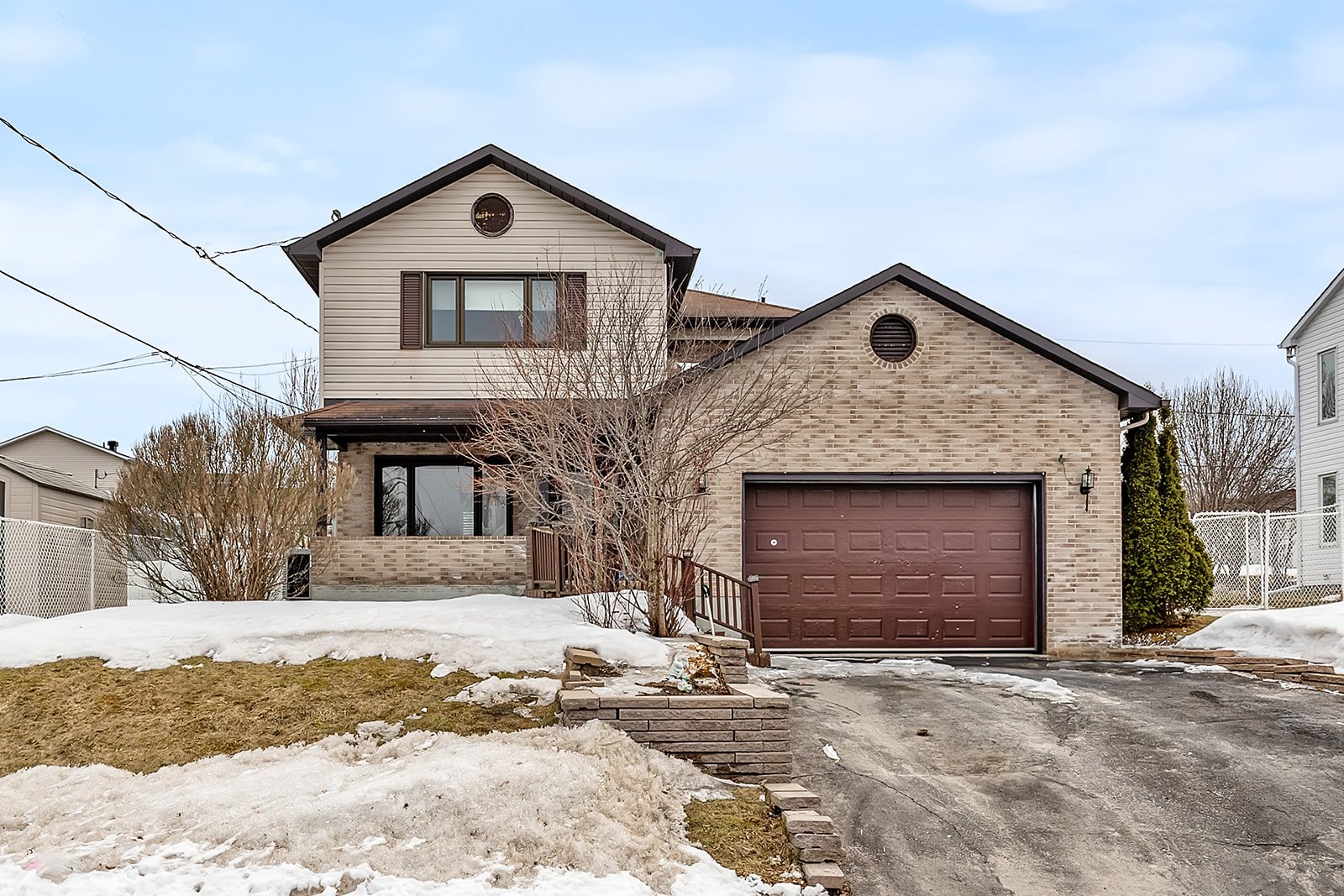
Frontage
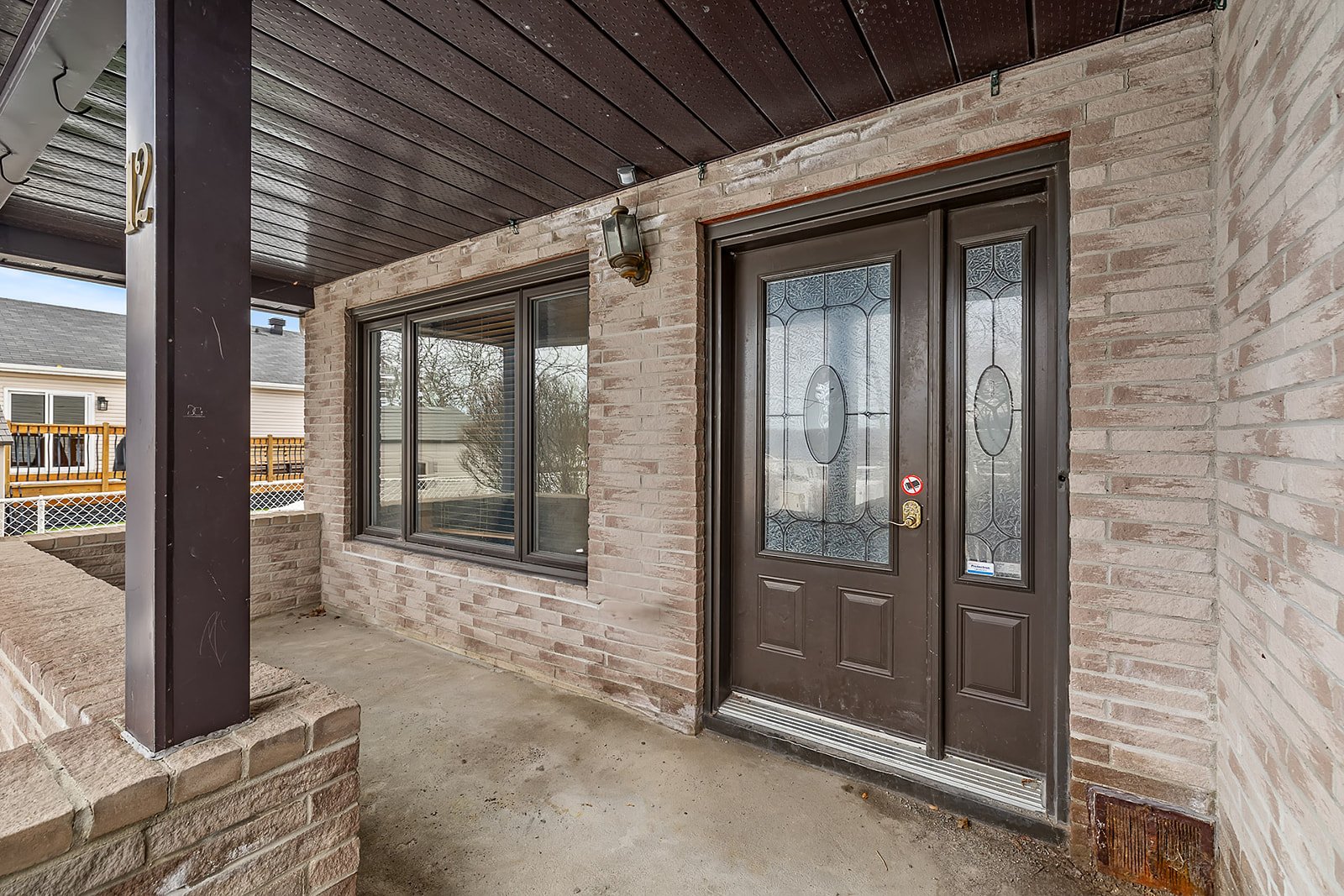
Exterior entrance
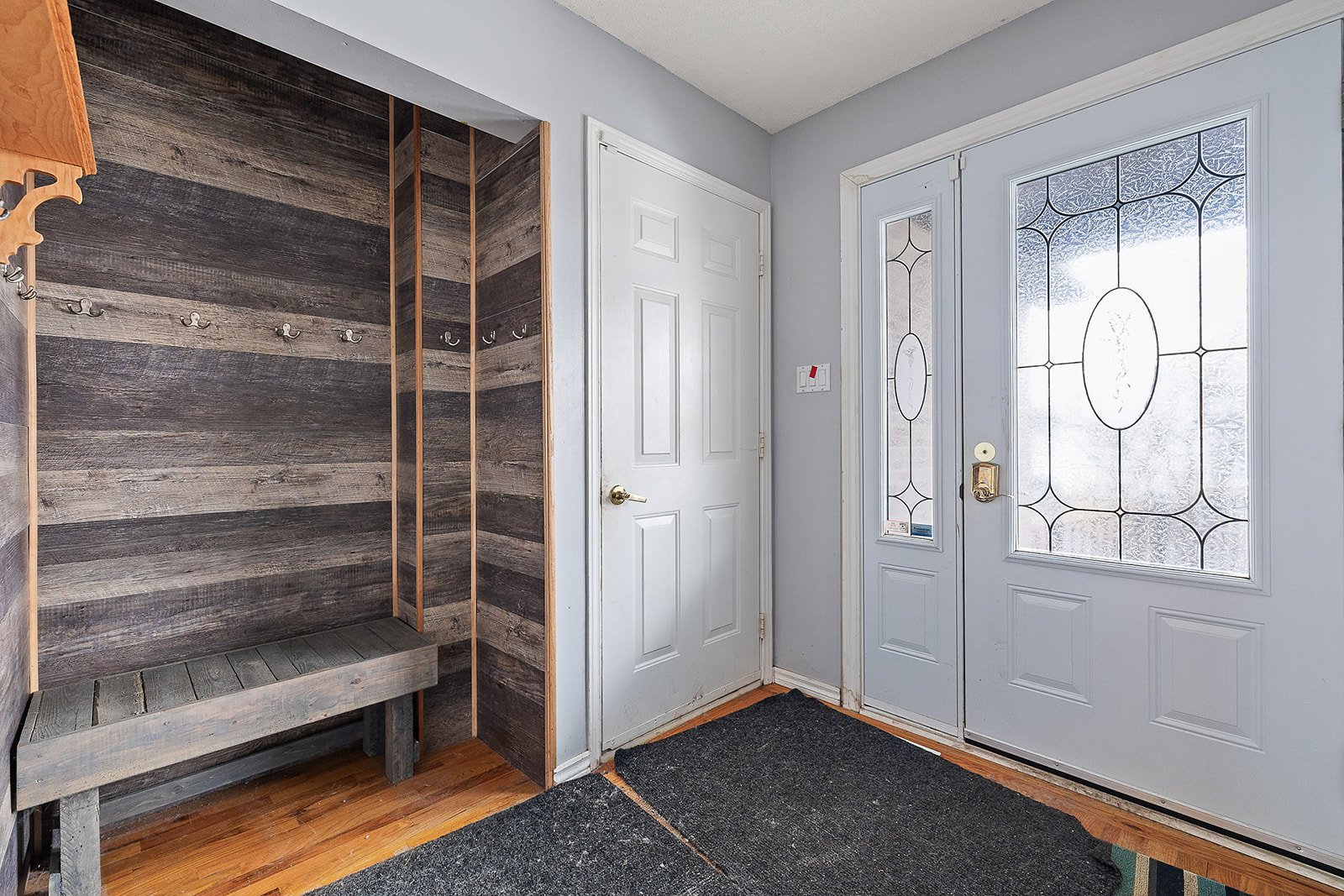
Hallway
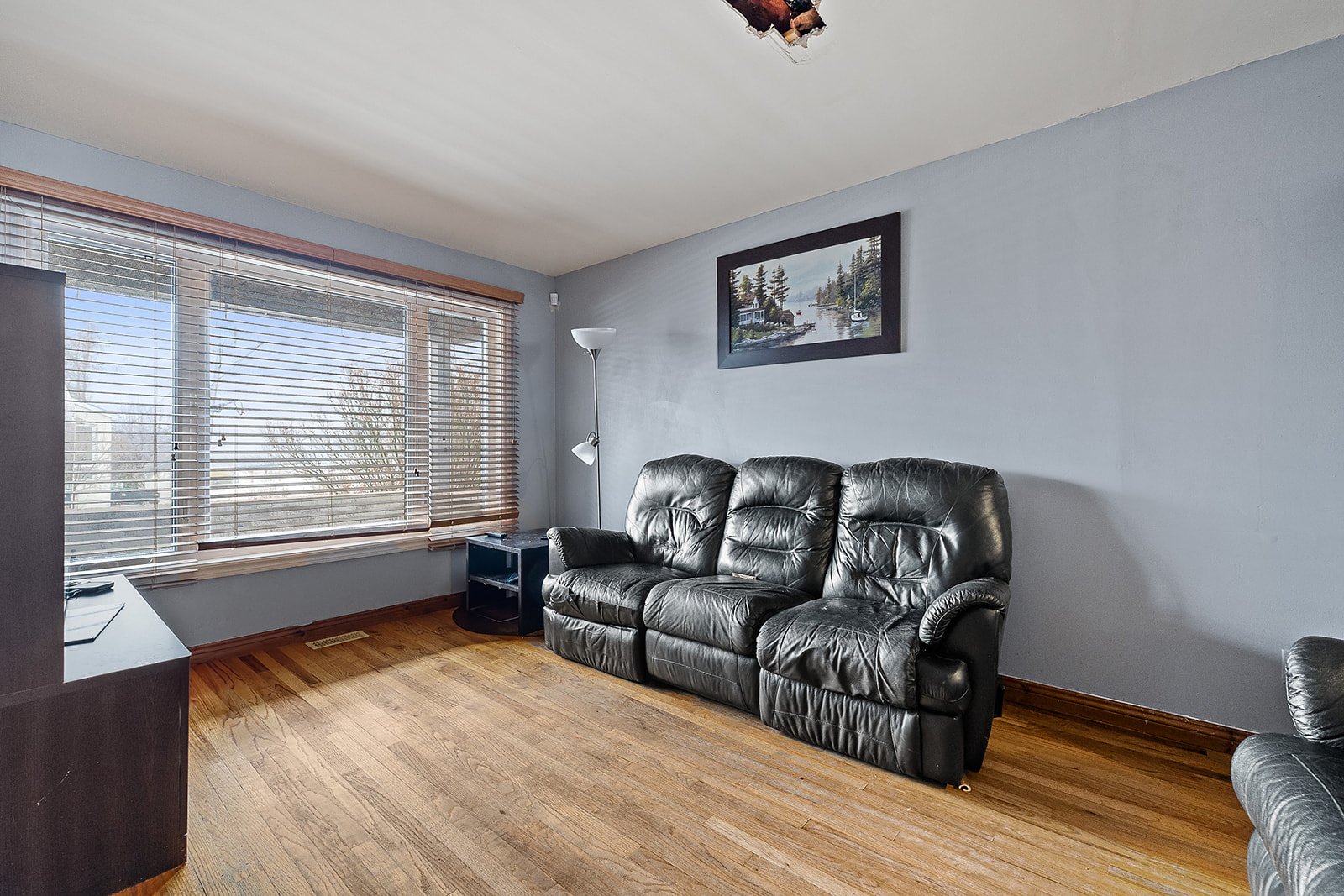
Living room
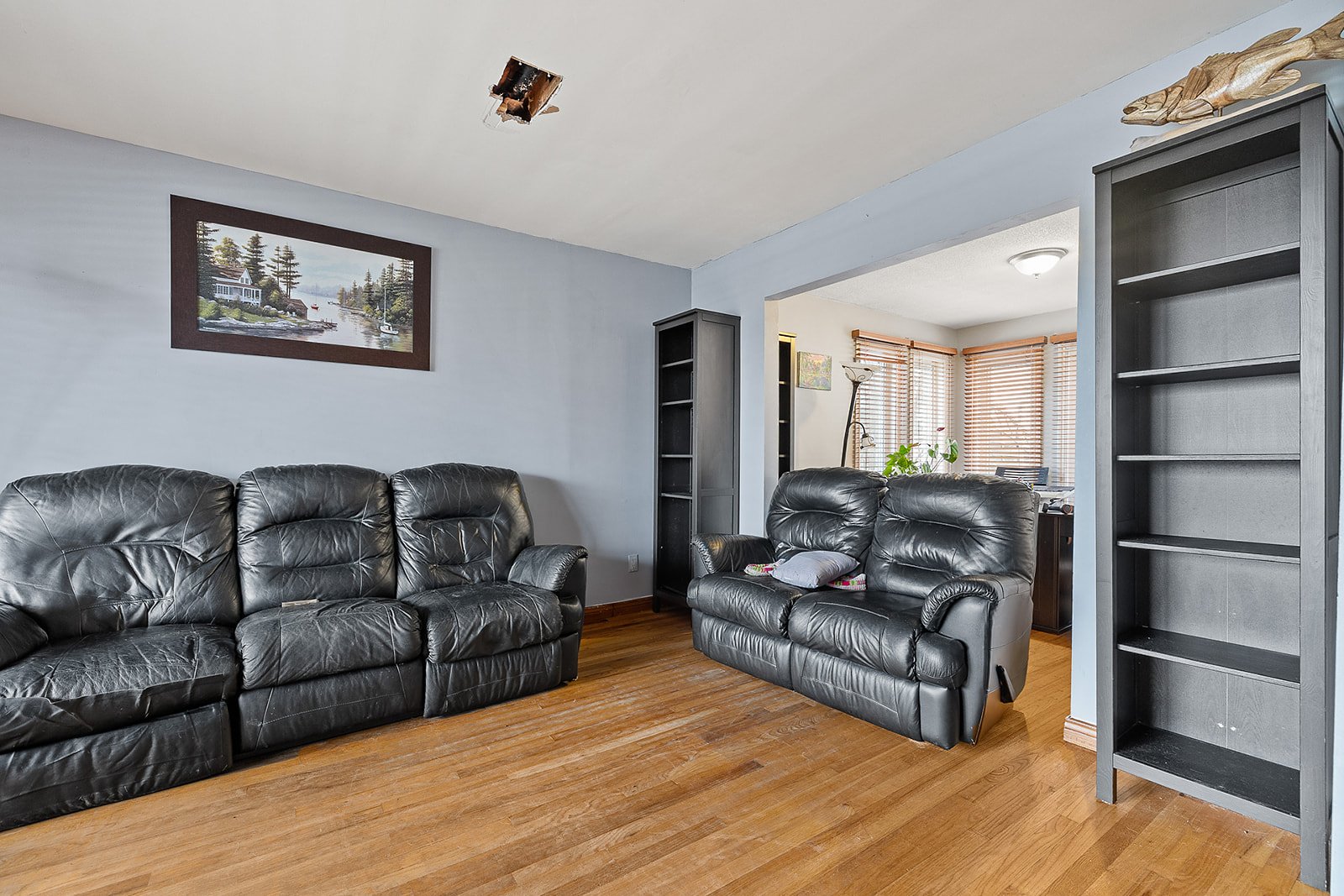
Living room
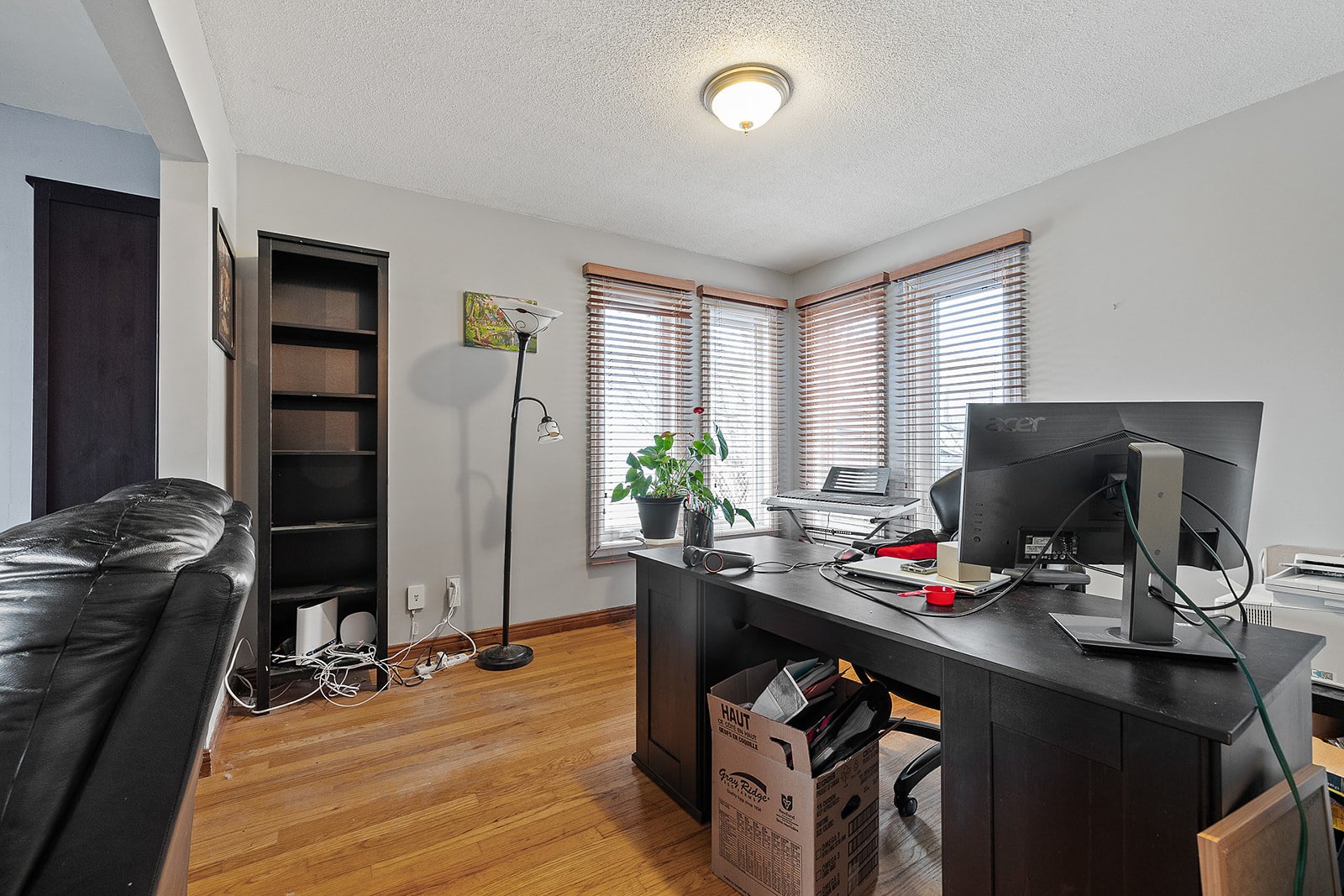
Office
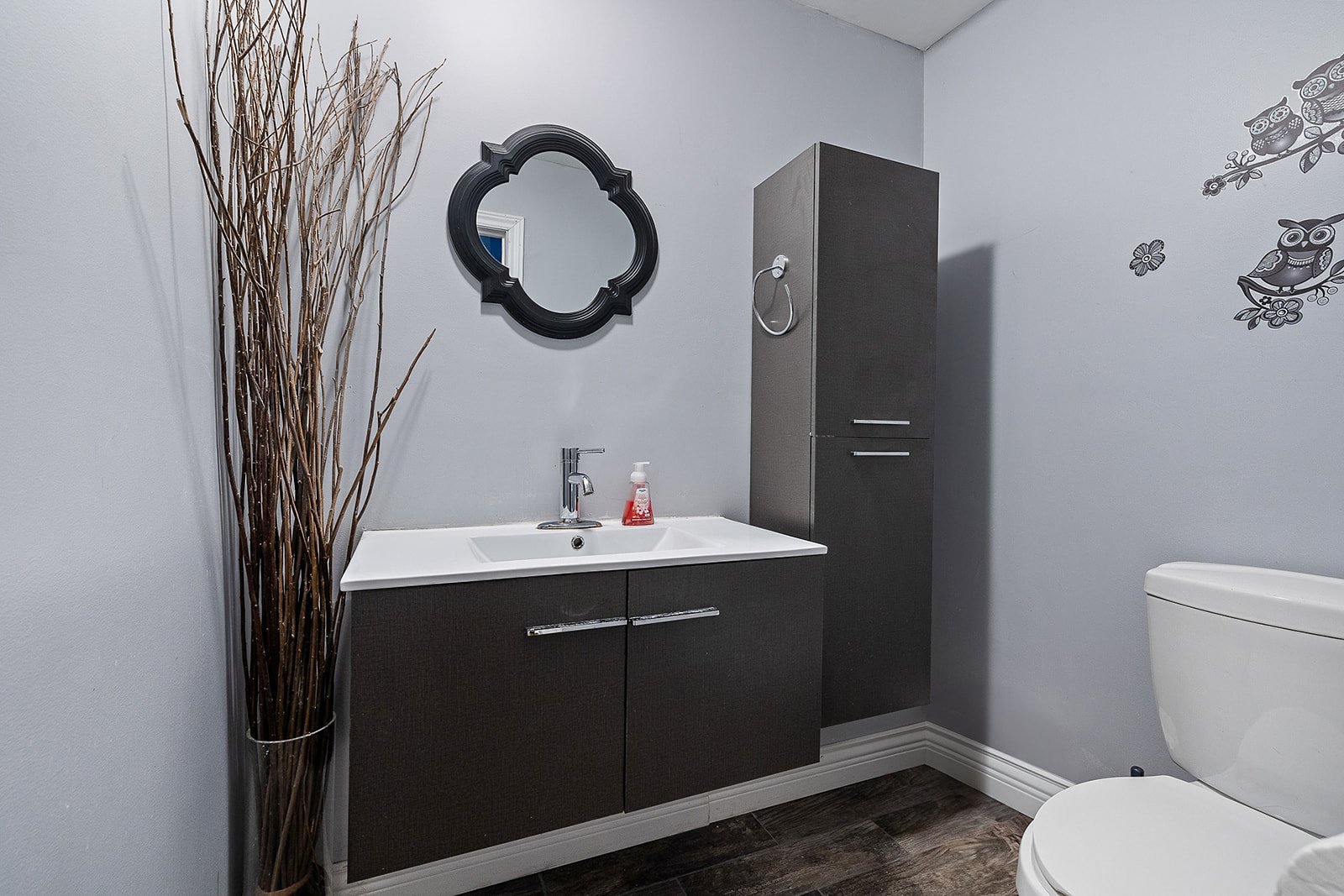
Bathroom
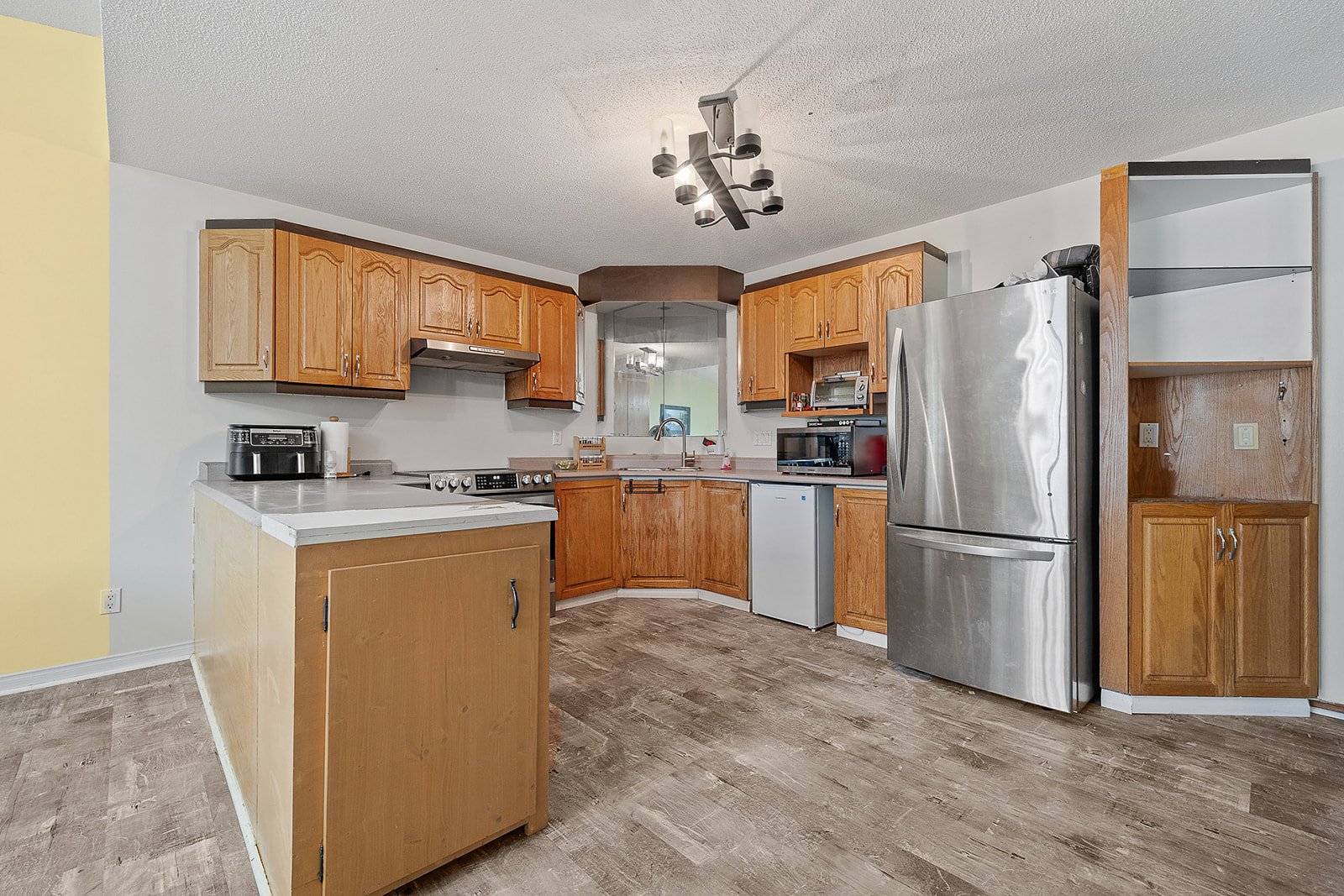
Kitchen
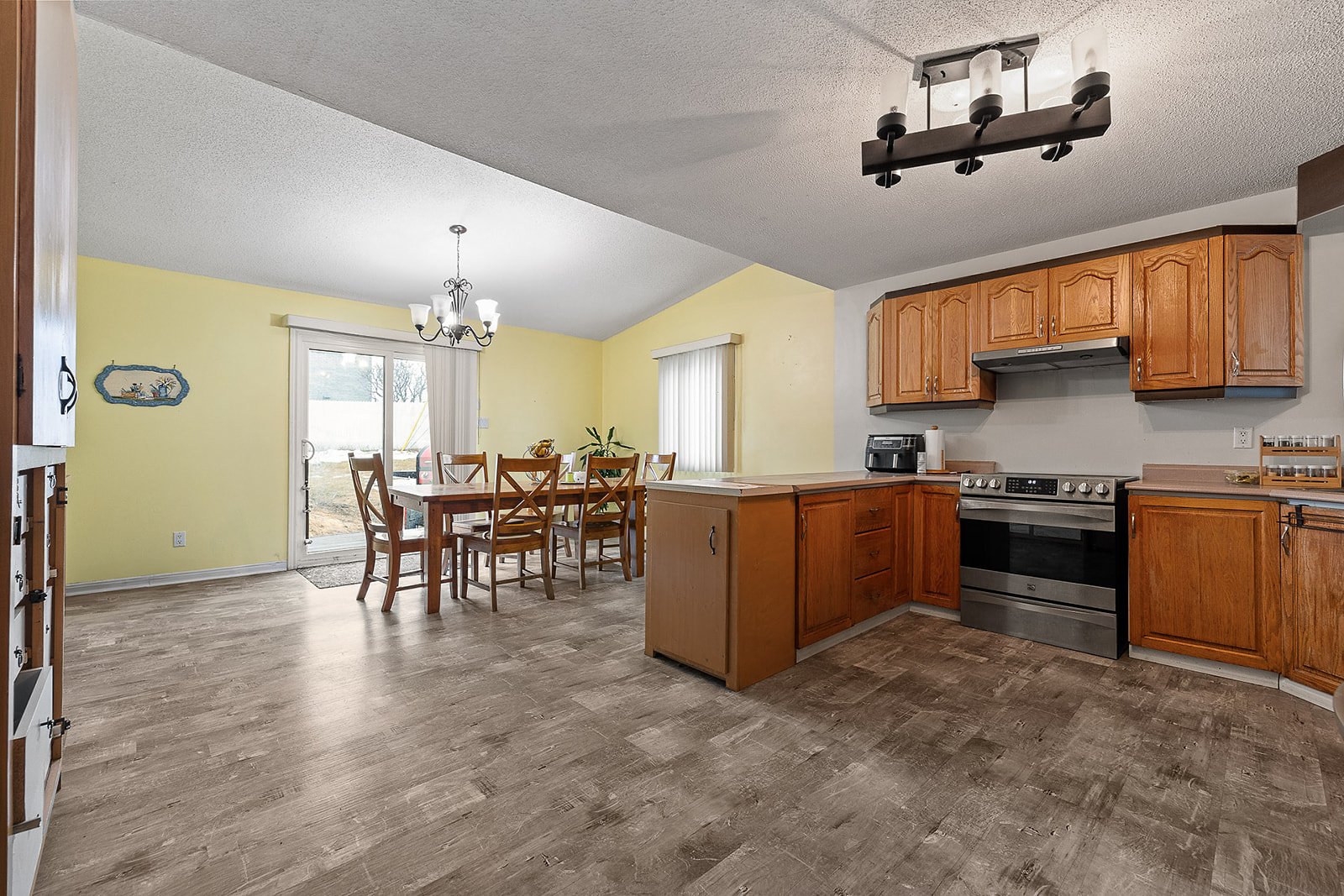
Kitchen
|
|
Description
Spacious 1653sq.ft. property in the sought-after Mont-Luc neighborhood. Located on a cul-de-sac street, the home offers 4 bedrooms, an oversized garage and a fenced-in backyard with pool. Enjoy large, bright rooms, including an office area and a dining room with cathedral ceiling. Spacious, functional kitchen with lots of storage. Upstairs: 3 bedrooms, a modern bathroom and a separate washer/dryer area. The basement is fully finished and offers many possibilities. Large patio + parking for 4 cars. Close to services, schools and Highway 50.
+ Secteur sécuritaire et recherché de Gatineau
+ 1653 pc de superficie habitable
+ 4 Chambres à coucher
+ 1 Salle de bain complète
+ 1 Salle d'eau moderne
+ Espace bureau au rez-de- chaussée
+ Open-plan kitchen with island and large dining room
+ Open-plan concept with abundant natural light
+ Spacious outdoor patio area
+ Large independent laundry room upstairs
+ Large master bedroom with lots of storage space
+ Renovated, modern bathroom
+ Fully finished basement
+ Fenced yard with above-ground pool
+ Paved driveway with room for 4 cars
+ Double garage
+ Cul-de-sac street
Nearby:
+ École Le petit Prince
+ Polyvalente de l'Érablière
+ École Marais Touraine
+ École du Vallon
+ Parc René Lévesque
+ Tennis court
+ Parc du Vallon
+ Public transit
+ Hôpital de Gatineau
+ SAQ, gas station, grocery store, pharmacy
+ 10 min from Ottawa
+ 1653 pc de superficie habitable
+ 4 Chambres à coucher
+ 1 Salle de bain complète
+ 1 Salle d'eau moderne
+ Espace bureau au rez-de- chaussée
+ Open-plan kitchen with island and large dining room
+ Open-plan concept with abundant natural light
+ Spacious outdoor patio area
+ Large independent laundry room upstairs
+ Large master bedroom with lots of storage space
+ Renovated, modern bathroom
+ Fully finished basement
+ Fenced yard with above-ground pool
+ Paved driveway with room for 4 cars
+ Double garage
+ Cul-de-sac street
Nearby:
+ École Le petit Prince
+ Polyvalente de l'Érablière
+ École Marais Touraine
+ École du Vallon
+ Parc René Lévesque
+ Tennis court
+ Parc du Vallon
+ Public transit
+ Hôpital de Gatineau
+ SAQ, gas station, grocery store, pharmacy
+ 10 min from Ottawa
Inclusions: All the canvas covering the ground floor windows, the central vacuum, air conditioning air conditioning, furnace, water heater and all pool accessories.
Exclusions : N/A
| BUILDING | |
|---|---|
| Type | Two or more storey |
| Style | Detached |
| Dimensions | 11.91x8.67 M |
| Lot Size | 613.2 MC |
| EXPENSES | |
|---|---|
| Municipal Taxes (2025) | $ 4194 / year |
| School taxes (2025) | $ 343 / year |
|
ROOM DETAILS |
|||
|---|---|---|---|
| Room | Dimensions | Level | Flooring |
| Hallway | 8.4 x 7.9 P | Ground Floor | Wood |
| Kitchen | 16.4 x 10.9 P | Ground Floor | Ceramic tiles |
| Dining room | 16.4 x 11.6 P | Ground Floor | Ceramic tiles |
| Living room | 10.9 x 14.10 P | Ground Floor | Wood |
| Home office | 10.3 x 10.9 P | Ground Floor | Wood |
| Washroom | 4.11 x 5.11 P | Ground Floor | Linoleum |
| Primary bedroom | 17.2 x 13 P | 2nd Floor | Floating floor |
| Bedroom | 10 x 9.9 P | 2nd Floor | Floating floor |
| Bedroom | 11.10 x 10.9 P | 2nd Floor | Floating floor |
| Bathroom | 10 x 7.8 P | 2nd Floor | Ceramic tiles |
| Walk-in closet | 4.10 x 2.5 P | 2nd Floor | Floating floor |
| Family room | 16.4 x 22.6 P | Basement | Floating floor |
| Storage | 6.9 x 12.3 P | Basement | Floating floor |
| Bedroom | 10.2 x 12.10 P | Basement | Floating floor |
| Storage | 10.5 x 8.2 P | Basement | Concrete |
| Cellar / Cold room | 17.2 x 4.4 P | Basement | Concrete |
| Storage | 6.0 x 5.9 P | Basement | Floating floor |
|
CHARACTERISTICS |
|
|---|---|
| Basement | 6 feet and over, Finished basement |
| Pool | Above-ground |
| Heating system | Air circulation |
| Driveway | Asphalt |
| Roofing | Asphalt shingles |
| Garage | Attached, Double width or more |
| Proximity | Bicycle path, Cegep, Elementary school, Golf, High school, Highway, Hospital, Park - green area, Public transport, University |
| Siding | Brick, Vinyl |
| Equipment available | Central air conditioning |
| Distinctive features | Cul-de-sac |
| Heating energy | Electricity |
| Landscaping | Fenced |
| Topography | Flat, Sloped |
| Parking | Garage, Outdoor |
| Sewage system | Municipal sewer |
| Water supply | Municipality |
| Foundation | Poured concrete |
| Zoning | Residential |
| Rental appliances | Water heater |
| Cupboard | Wood |