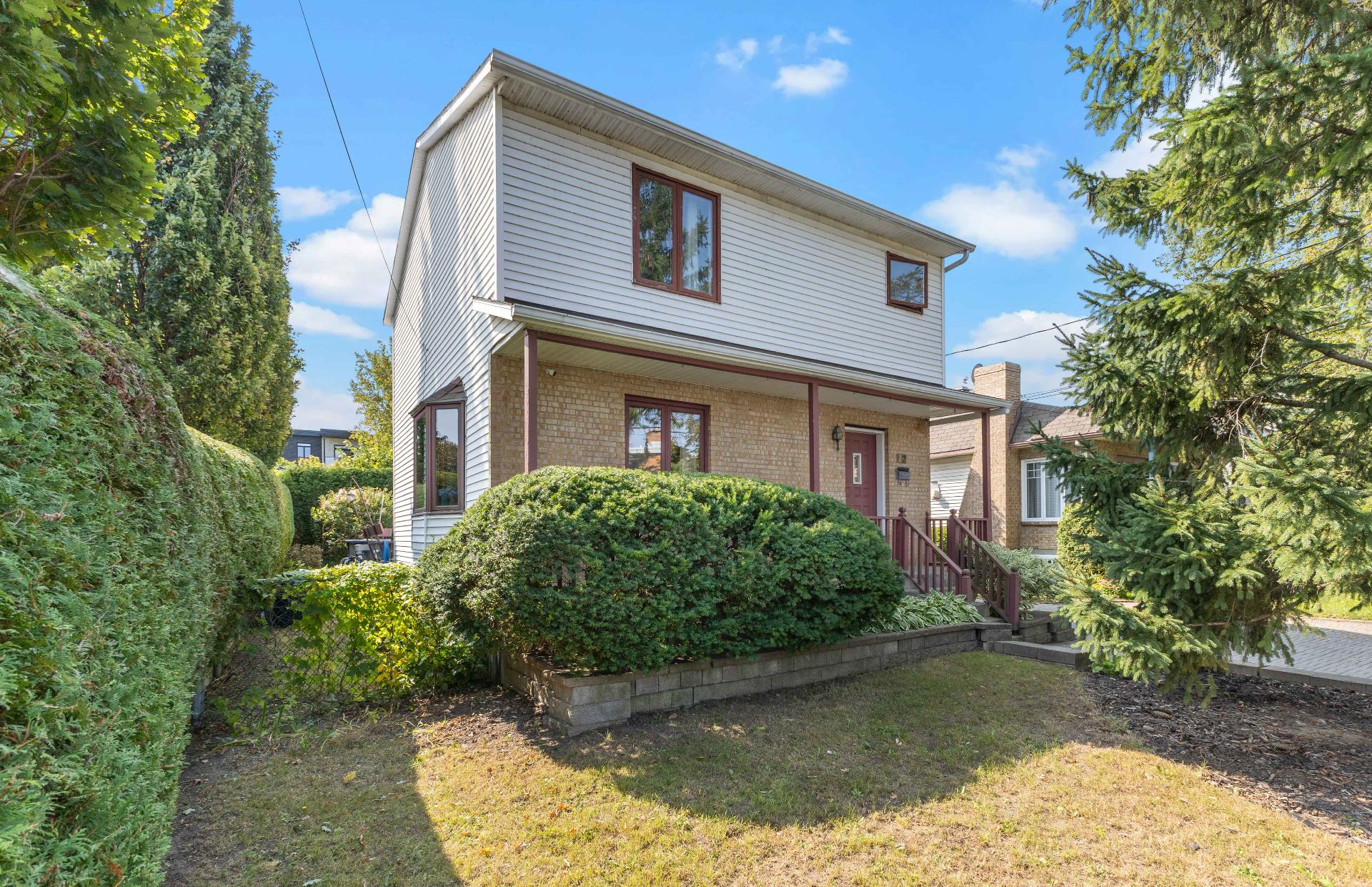12 31e Avenue, Montréal (Rivière-des-Prairies, QC H1A4M6 $534,900

Frontage

Frontage

Living room

Living room

Living room

Living room

Dining room

Dining room

Kitchen
|
|
Description
Inclusions:
Exclusions : N/A
| BUILDING | |
|---|---|
| Type | Two or more storey |
| Style | Detached |
| Dimensions | 8.31x7.38 M |
| Lot Size | 467.3 MC |
| EXPENSES | |
|---|---|
| Municipal Taxes (2023) | $ 2767 / year |
| School taxes (2023) | $ 311 / year |
|
ROOM DETAILS |
|||
|---|---|---|---|
| Room | Dimensions | Level | Flooring |
| Living room | 16 x 12.2 P | Ground Floor | Wood |
| Kitchen | 11.9 x 9 P | Ground Floor | Ceramic tiles |
| Dining room | 10.9 x 13.9 P | Ground Floor | Wood |
| Washroom | 4.11 x 4.8 P | Ground Floor | Ceramic tiles |
| Hallway | 3.1 x 17.2 P | Ground Floor | Ceramic tiles |
| Primary bedroom | 15.2 x 12.11 P | 2nd Floor | Wood |
| Bedroom | 8.2 x 12.11 P | 2nd Floor | Wood |
| Bedroom | 11.8 x 3.11 P | 2nd Floor | Wood |
| Bathroom | 7 x 7.8 P | 2nd Floor | Ceramic tiles |
| Family room | 22.6 x 12.10 P | Basement | Carpet |
| Workshop | 22.6 x 13.11 P | Basement | Concrete |
| Cellar / Cold room | 10.5 x 5.5 P | Basement | Concrete |
|
CHARACTERISTICS |
|
|---|---|
| Driveway | Plain paving stone |
| Heating system | Electric baseboard units |
| Water supply | Municipality |
| Foundation | Poured concrete |
| Pool | Above-ground |
| Proximity | Highway, Elementary school, High school, Public transport, Daycare centre |
| Basement | 6 feet and over, Partially finished |
| Parking | Outdoor |
| Sewage system | Municipal sewer |
| Zoning | Residential |