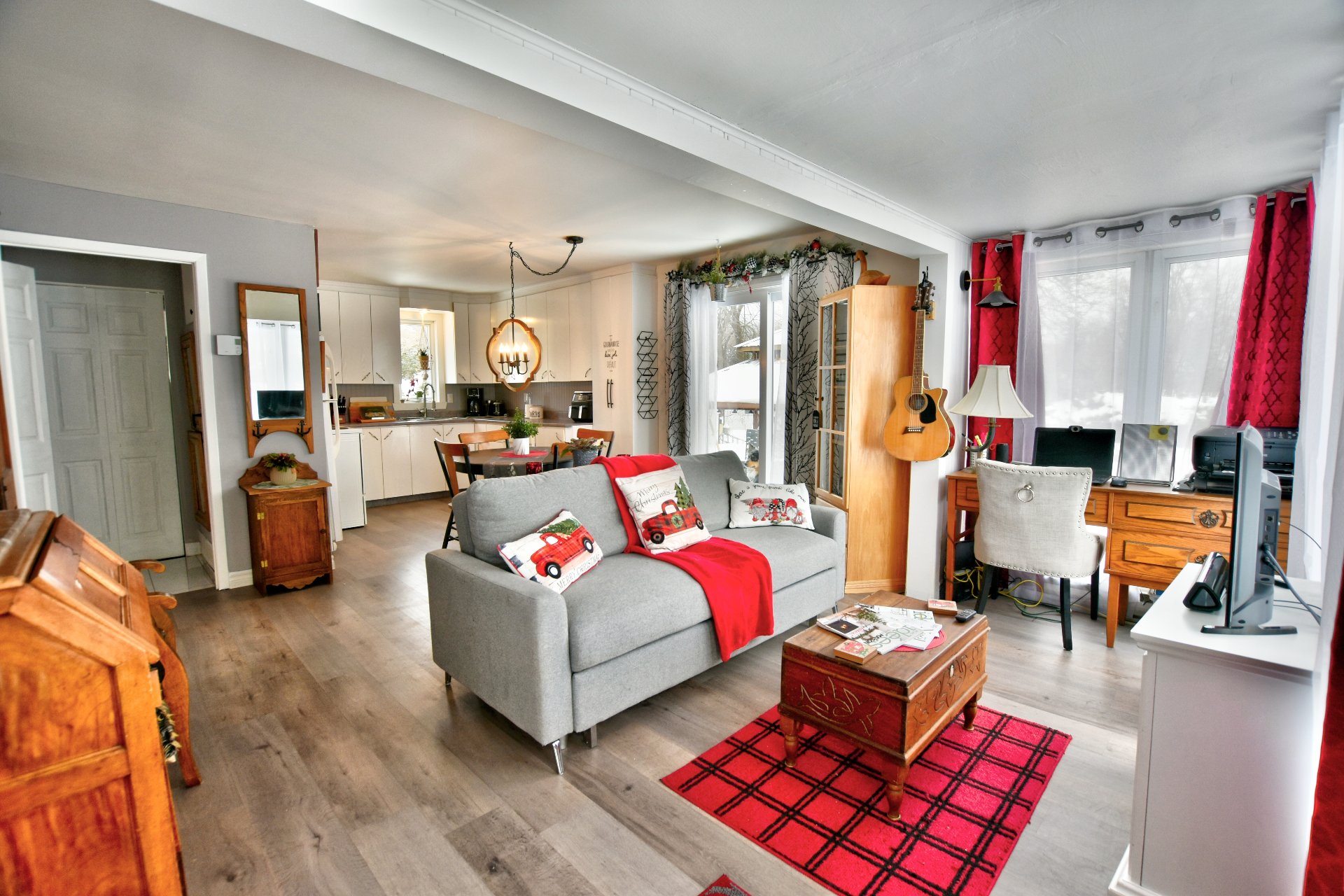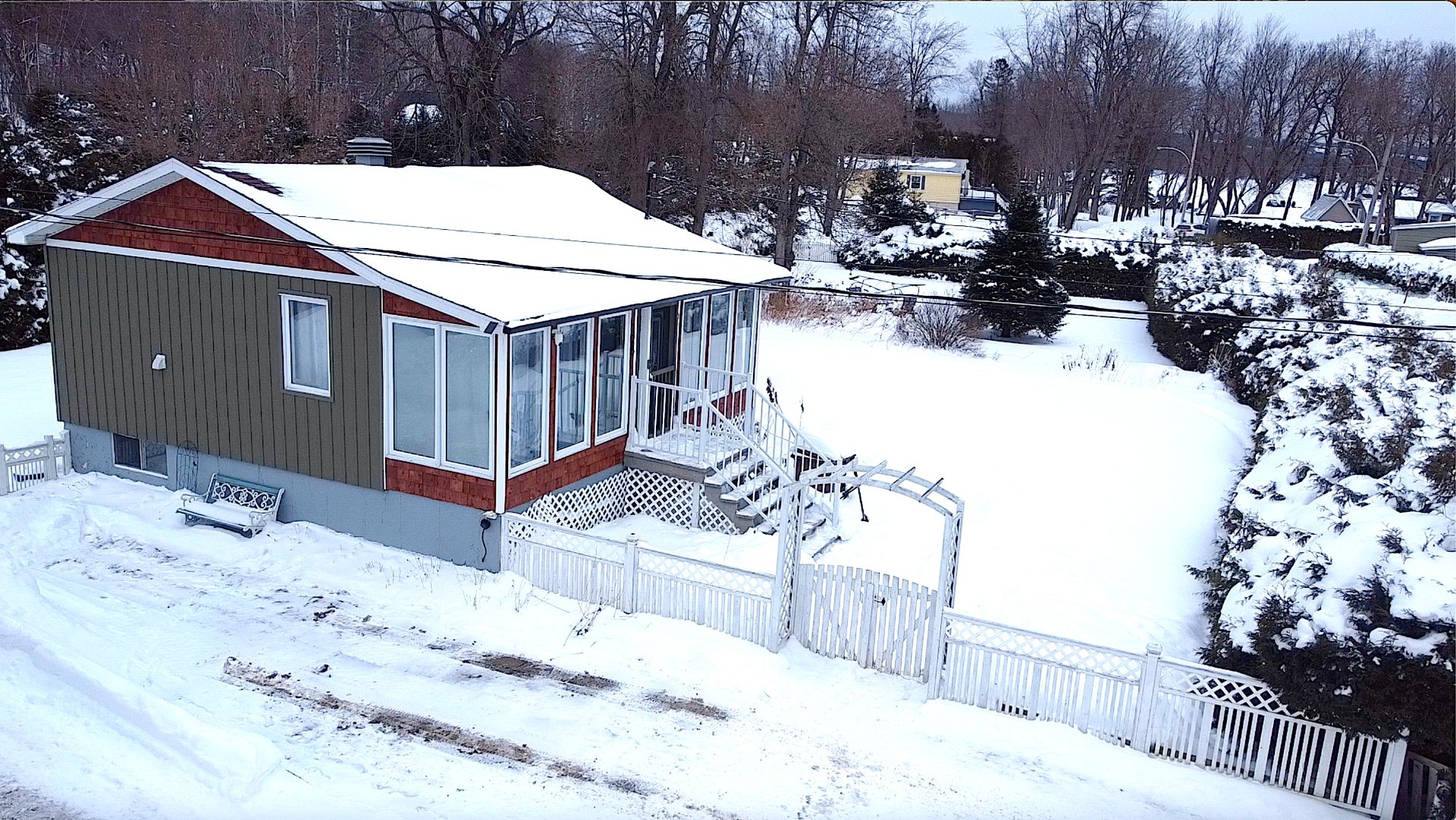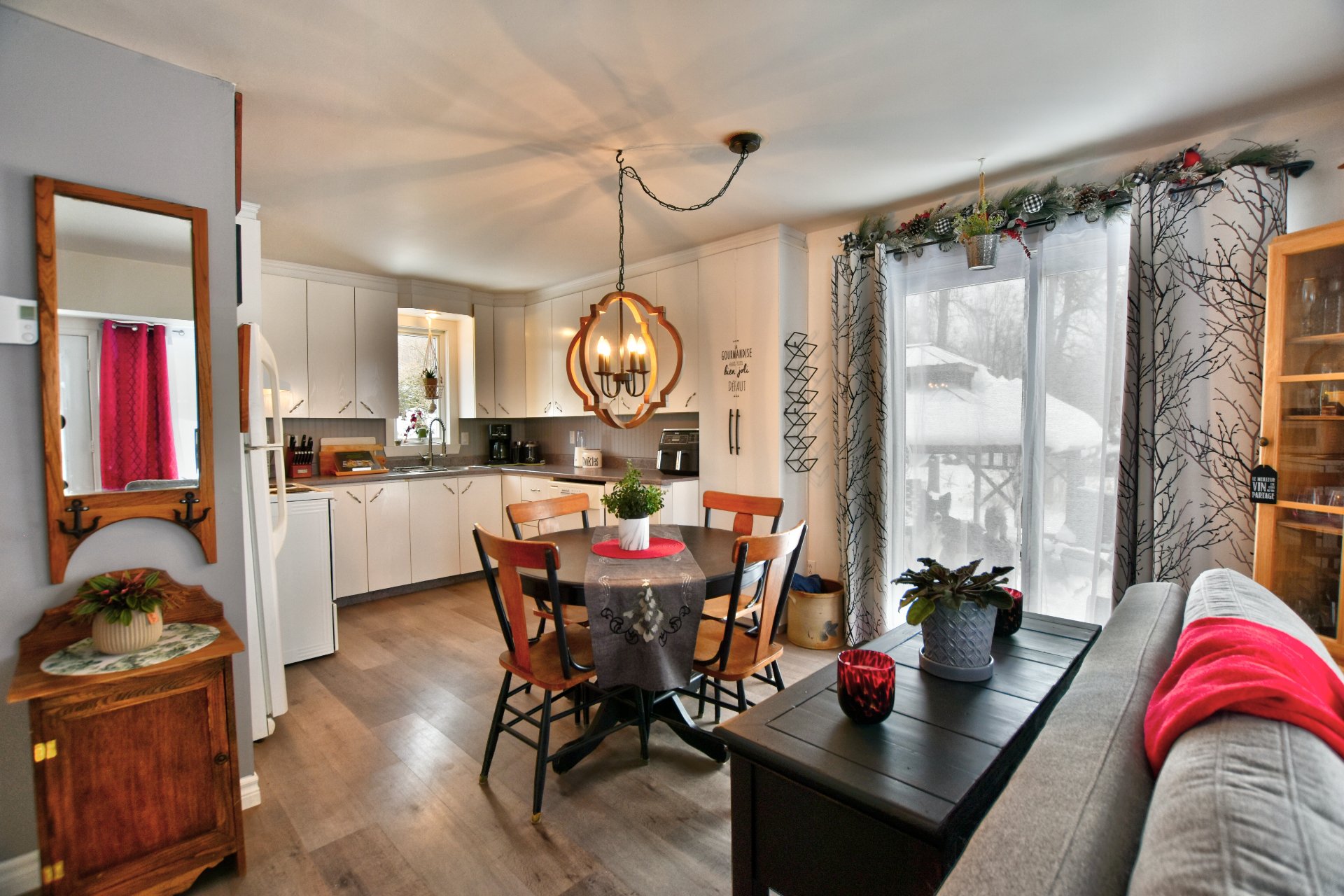125 Rue du Bord de l'Eau, Tingwick, QC J0A1L0 $274,900

Frontage

Aerial photo

Other

Overall View

Library

Living room

Overall View

Other

Dining room
|
|
Description
Charming renovated property with notarized access to the Nicolet River A haven of peace in Tingwick, Trois-Lacs, ideal for a couple or a single person. Enjoy notarized access to the Nicolet River and proximity to Three-Lakes Lake #1, perfect for relaxation and outdoor activities. This one-bedroom property has been fully renovated, inside and out, since 2020, offering a modern and comfortable space. Located just 5 minutes from Val-des-Sources and close to all amenities. Short-term rental possible. Don't miss this opportunity!
*** Approved appraisal 2024 on file.
*** Enjoy an exceptional living environment where each
season offers its own set of activities! In winter, the
lake becomes a veritable playground with ice fishing, while
summer invites you to enjoy moments of outdoor relaxation.
At the end of the street, a charming children's park,
tennis court and walking trail await you for active days
with family and friends. An ideal environment to live and
play!***
*****Short-term leasing is permitted, subject to applicable
laws and regulations. The BUYER is responsible for making
all necessary verifications with the appropriate
authorities to ensure the compliance of his short-term
rental project and the obligations arising therefrom.*****
*Property type: Single-family, single-storey.
*Nicolet RIVER ACCESS RIGHT (notarized) by foot and car,
and just across from Three-Lakes Lake N.1.
*Year of construction: 1974.
*Roofing, asphalt shingles.
*Top-of-the-range select insulating exterior cladding.
*Lot size: 17330 sq. ft.
*Lot dimensions: 100 ft X 180 ft irr.
*Living area: 621 sq. ft.
*Water supply: Artesian well.
*Sewage system: Septic tank + septic field.
*Parking (total): Unpaved driveway - - Number of spaces: 4
vehicles.
*Number of rooms: 6
*Number of bedrooms: 1
*Number of full bathrooms: 1
*Kitchen: melamine cupboard?
*Total electricity consumption: $1,580 / year.
*Wall-mounted air conditioner.
*PVC crank window.
*Property tax cost for 2024 or 2025, ????.
*Near primary, secondary & CEGEP schools, 5 minutes from
downtown Val-des-Sources & services (grocery stores,
hospital, parks, bike path).
*A servitude of right of way for foot and vehicular traffic
in favour of the immovable subject hereof to communicate
from the public road to the present lot and a servitude of
right of way to communicate to the Nicolet River by passing
over lot 943-23 now being part of lot 5 498 881 under the
terms of a deed received by Me J. Maurice BEAUCHESNE,
notary, on the fourteenth (14th) day of May, one thousand
nine hundred and seventy (1970), a copy of which was
published in the Land Registry Office in Val-des-Sources.a
copy of which was published in the registry office of the
land registry of Arthabaska, on May twenty-first (21),
nineteen hundred and seventy (1970) under number 162 283.
*Enjoy...
*** Enjoy an exceptional living environment where each
season offers its own set of activities! In winter, the
lake becomes a veritable playground with ice fishing, while
summer invites you to enjoy moments of outdoor relaxation.
At the end of the street, a charming children's park,
tennis court and walking trail await you for active days
with family and friends. An ideal environment to live and
play!***
*****Short-term leasing is permitted, subject to applicable
laws and regulations. The BUYER is responsible for making
all necessary verifications with the appropriate
authorities to ensure the compliance of his short-term
rental project and the obligations arising therefrom.*****
*Property type: Single-family, single-storey.
*Nicolet RIVER ACCESS RIGHT (notarized) by foot and car,
and just across from Three-Lakes Lake N.1.
*Year of construction: 1974.
*Roofing, asphalt shingles.
*Top-of-the-range select insulating exterior cladding.
*Lot size: 17330 sq. ft.
*Lot dimensions: 100 ft X 180 ft irr.
*Living area: 621 sq. ft.
*Water supply: Artesian well.
*Sewage system: Septic tank + septic field.
*Parking (total): Unpaved driveway - - Number of spaces: 4
vehicles.
*Number of rooms: 6
*Number of bedrooms: 1
*Number of full bathrooms: 1
*Kitchen: melamine cupboard?
*Total electricity consumption: $1,580 / year.
*Wall-mounted air conditioner.
*PVC crank window.
*Property tax cost for 2024 or 2025, ????.
*Near primary, secondary & CEGEP schools, 5 minutes from
downtown Val-des-Sources & services (grocery stores,
hospital, parks, bike path).
*A servitude of right of way for foot and vehicular traffic
in favour of the immovable subject hereof to communicate
from the public road to the present lot and a servitude of
right of way to communicate to the Nicolet River by passing
over lot 943-23 now being part of lot 5 498 881 under the
terms of a deed received by Me J. Maurice BEAUCHESNE,
notary, on the fourteenth (14th) day of May, one thousand
nine hundred and seventy (1970), a copy of which was
published in the Land Registry Office in Val-des-Sources.a
copy of which was published in the registry office of the
land registry of Arthabaska, on May twenty-first (21),
nineteen hundred and seventy (1970) under number 162 283.
*Enjoy...
Inclusions: 2 exterior cameras, 5 exterior solar lights with 5 remote controls, front door sonnet with camera (audio-visual), lights, curtains, rods, pergola, 3 sheds.
Exclusions : Furniture and personal effects, gas-powered lawn tractor, tools, building materials, edger and hedge trimmer.
| BUILDING | |
|---|---|
| Type | Bungalow |
| Style | Detached |
| Dimensions | 24x26 P |
| Lot Size | 17330 PC |
| EXPENSES | |
|---|---|
| Energy cost | $ 1580 / year |
| Municipal Taxes (2025) | $ 893 / year |
| School taxes (2024) | $ 49 / year |
|
ROOM DETAILS |
|||
|---|---|---|---|
| Room | Dimensions | Level | Flooring |
| Hallway | 4 x 5.9 P | Ground Floor | Floating floor |
| Dining room | 9.2 x 6.10 P | Ground Floor | Floating floor |
| Kitchen | 8.9 x 9 P | Ground Floor | Floating floor |
| Living room | 9.1 x 8.1 P | Ground Floor | Floating floor |
| Home office | 5.3 x 3 P | Ground Floor | Floating floor |
| Bathroom | 8.8 x 8.8 P | Ground Floor | Ceramic tiles |
| Primary bedroom | 10.1 x 8.8 P | Ground Floor | Floating floor |
| Library | 9.5 x 5.4 P | Ground Floor | Floating floor |
|
CHARACTERISTICS |
|
|---|---|
| Proximity | Alpine skiing, ATV trail, Bicycle path, Cross-country skiing, Daycare centre, Elementary school, Golf, High school, Hospital, Park - green area, Snowmobile trail |
| Water supply | Artesian well |
| Roofing | Asphalt shingles |
| Siding | Cedar shingles, Other |
| Window type | Crank handle |
| Basement | Crawl space, Unfinished |
| Distinctive features | Cul-de-sac, Navigable, No neighbours in the back, Water access |
| Heating system | Electric baseboard units |
| Heating energy | Electricity |
| Landscaping | Fenced, Land / Yard lined with hedges, Landscape |
| Available services | Fire detector |
| Topography | Flat |
| View | Mountain, Water |
| Driveway | Not Paved |
| Parking | Outdoor |
| Equipment available | Partially furnished, Private yard, Wall-mounted air conditioning |
| Foundation | Poured concrete |
| Sewage system | Purification field, Septic tank |
| Windows | PVC |
| Zoning | Residential |
| Restrictions/Permissions | Short-term rentals not allowed |