1258 Rue Lavigne, Sainte-Sophie, QC J5J2H6 $499,500
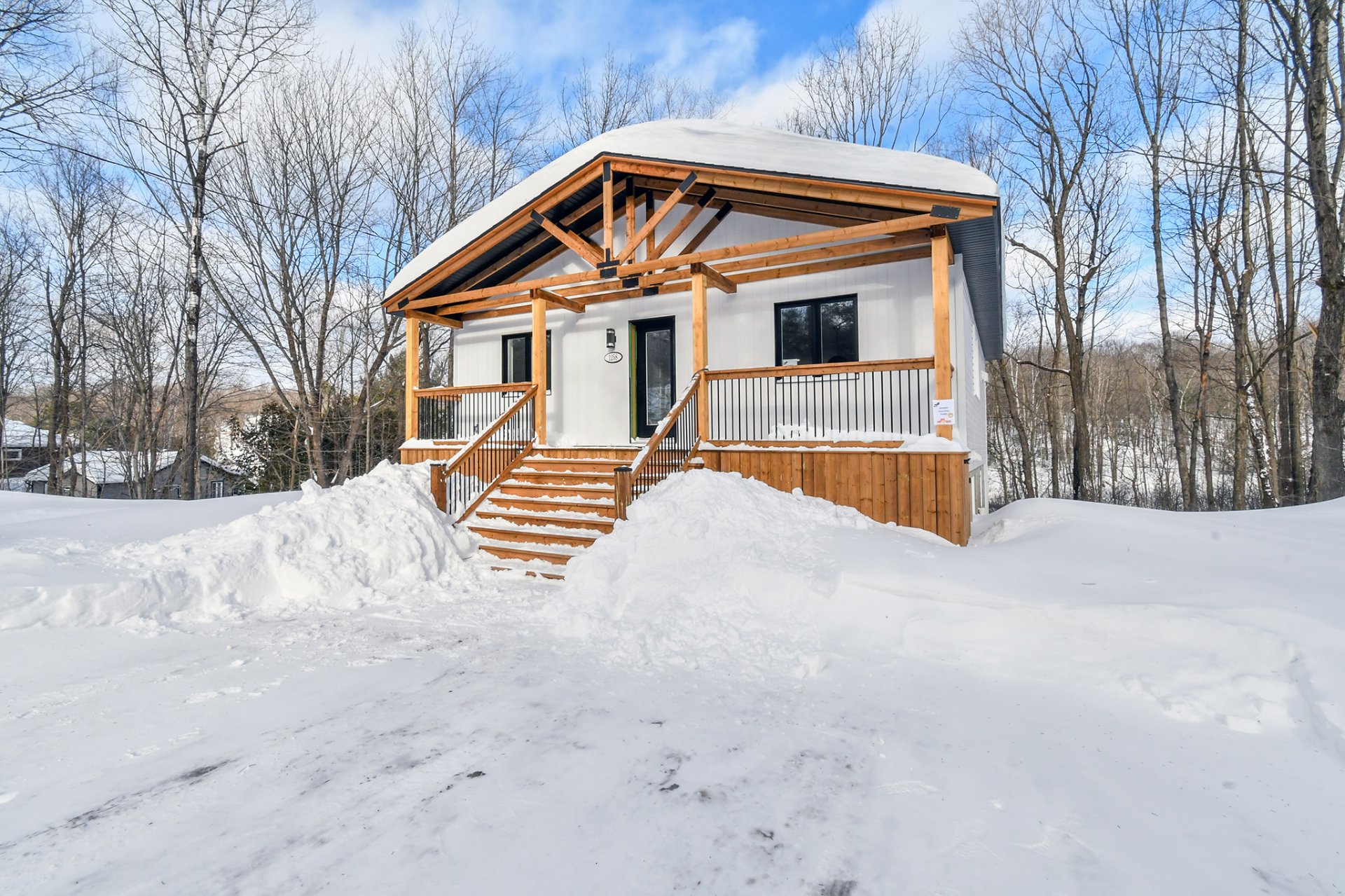
Frontage

Frontage
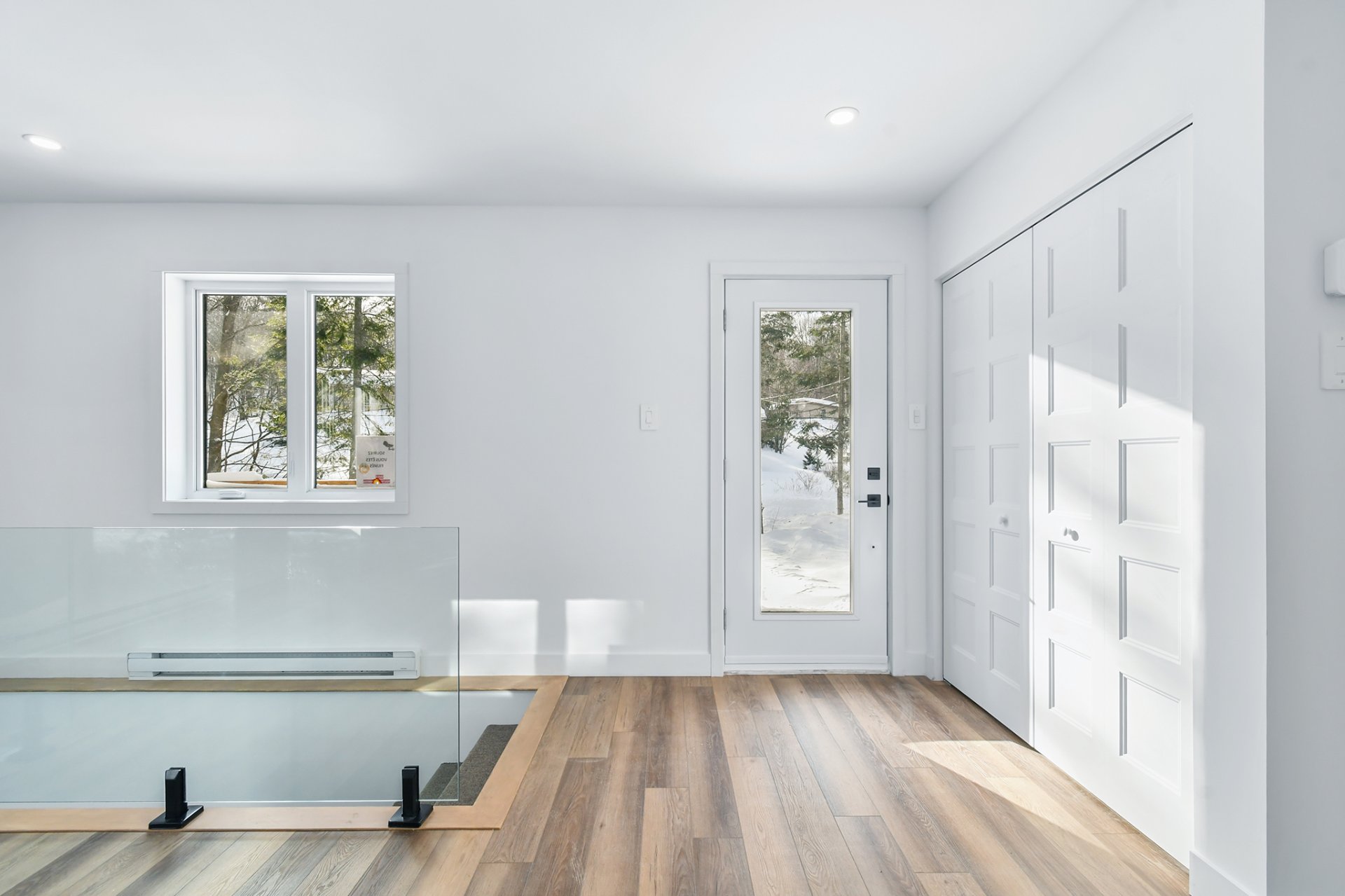
Hallway

Dining room

Kitchen
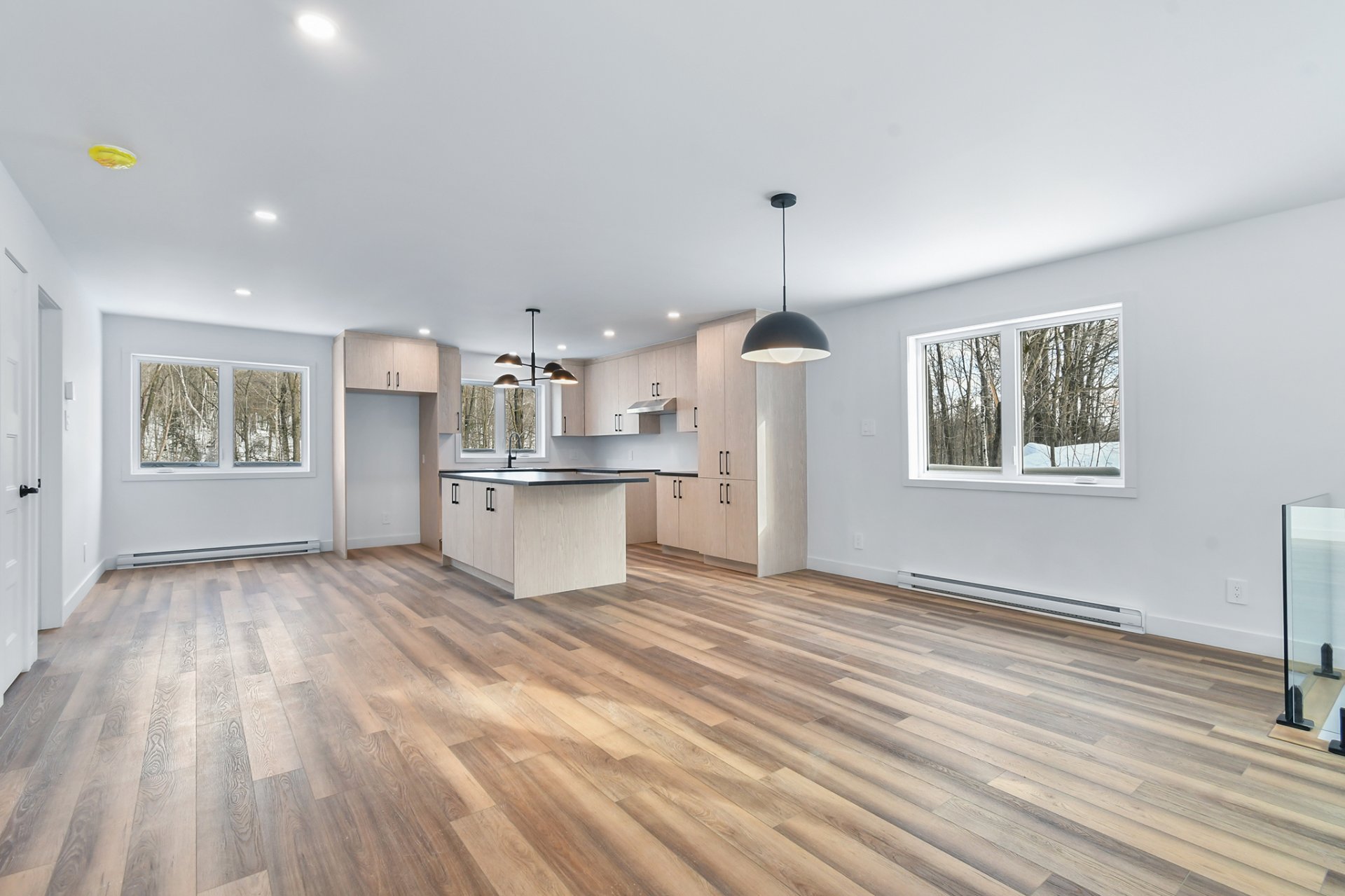
Dining room
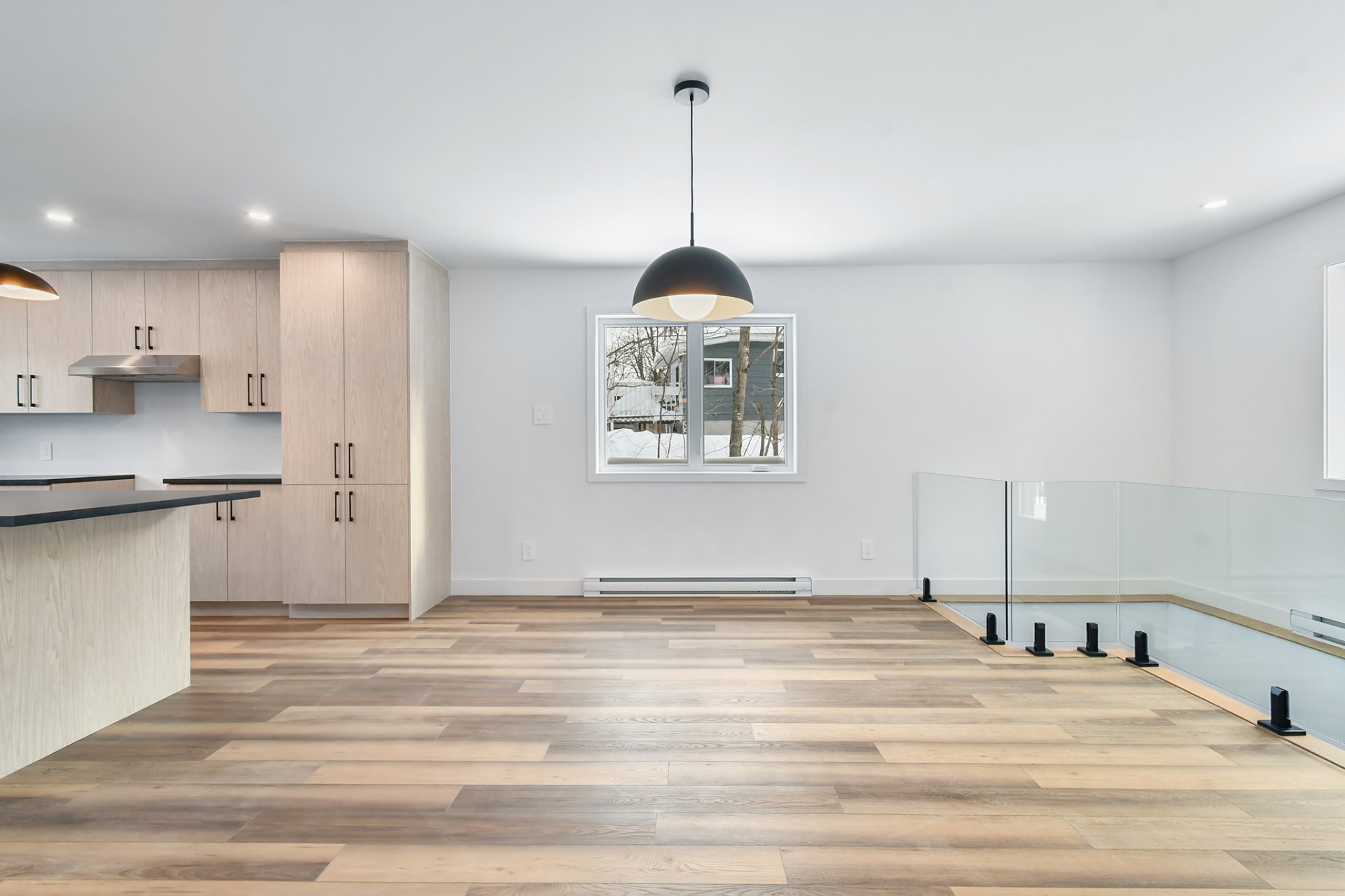
Dining room
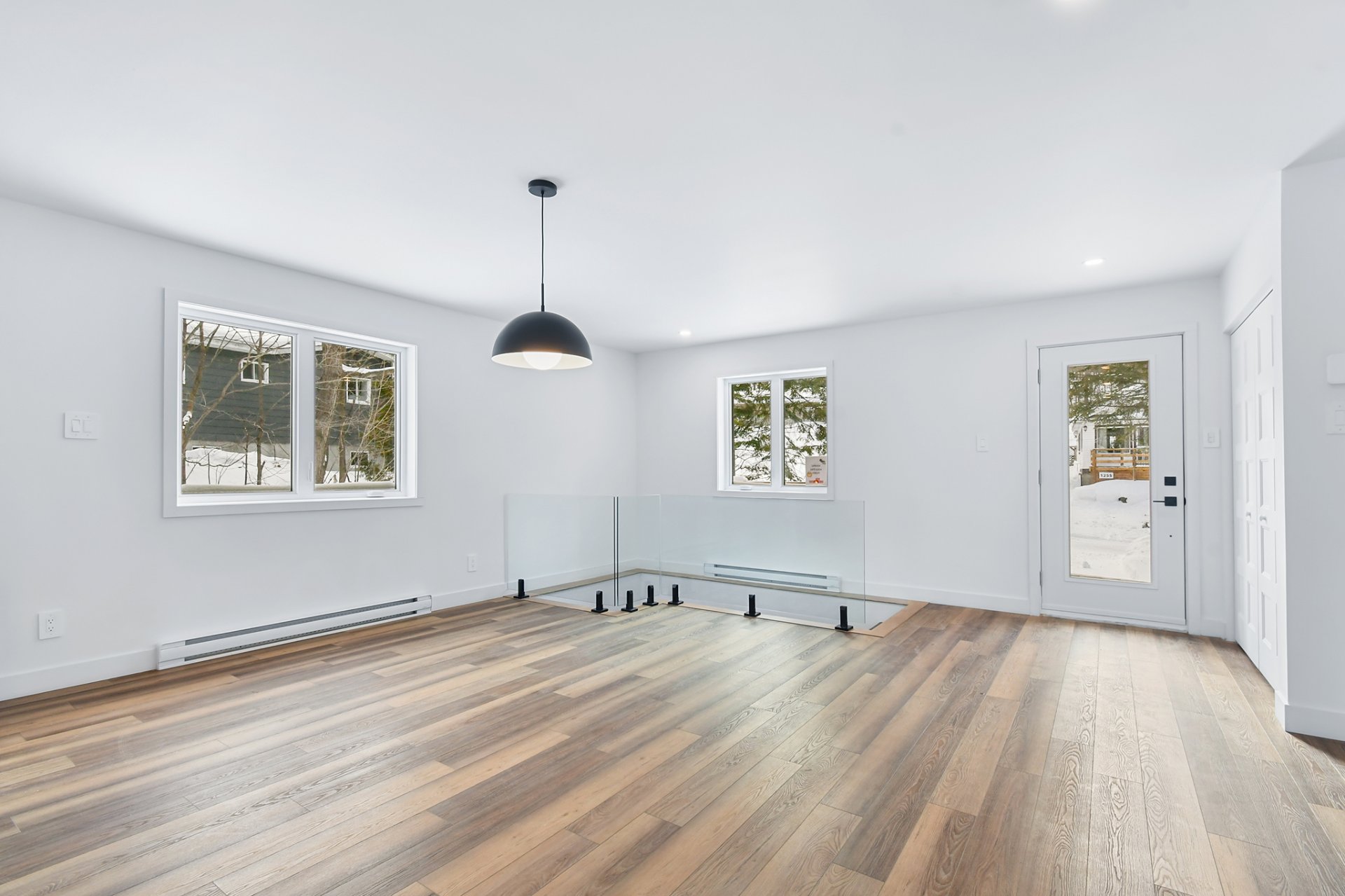
Dining room
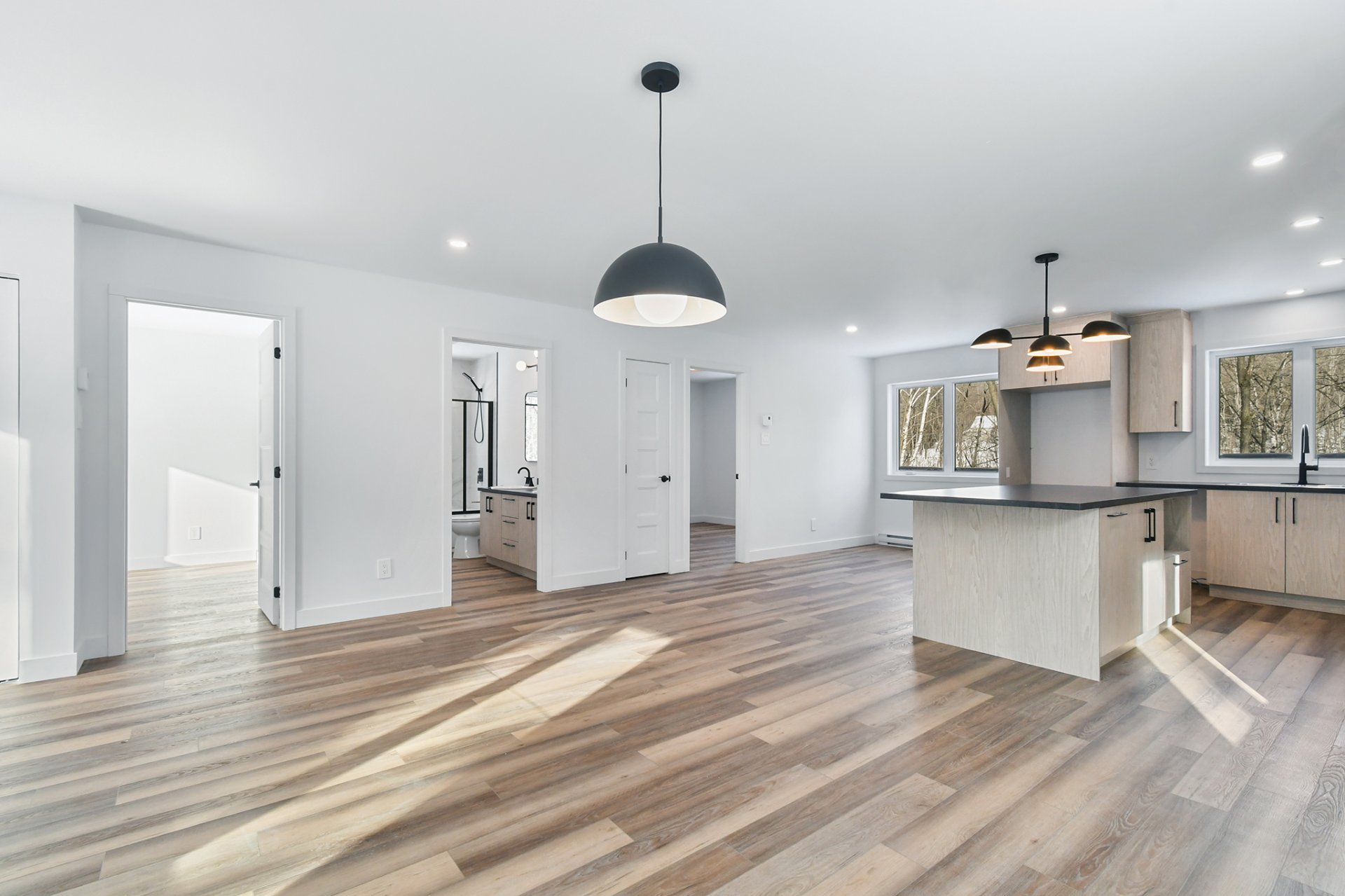
Dining room
|
|
Description
Inclusions:
Exclusions : N/A
| BUILDING | |
|---|---|
| Type | Bungalow |
| Style | Detached |
| Dimensions | 9.78x9.14 M |
| Lot Size | 2272.7 MC |
| EXPENSES | |
|---|---|
| Municipal Taxes | $ 0 / year |
| School taxes | $ 0 / year |
|
ROOM DETAILS |
|||
|---|---|---|---|
| Room | Dimensions | Level | Flooring |
| Hallway | 6.0 x 6.0 P | Ground Floor | |
| Dinette | 6.3 x 7.11 P | Ground Floor | |
| Kitchen | 11.3 x 13.5 P | Ground Floor | |
| Dining room | 17.7 x 11.4 P | Ground Floor | |
| Primary bedroom | 11.0 x 10.10 P | Ground Floor | |
| Bedroom | 9.7 x 9.4 P | Ground Floor | |
| Bathroom | 10.10 x 4.11 P | Ground Floor | |
| Family room | 16.4 x 23.4 P | Basement | |
| Bedroom | 10.8 x 8.9 P | Basement | |
| Bedroom | 10.8 x 10.8 P | Basement | |
| Bathroom | 10.8 x 4.10 P | Basement | |
| Laundry room | 5.1 x 2.5 P | Basement | |
| Storage | 12.7 x 3.6 P | Basement | |
|
CHARACTERISTICS |
|
|---|---|
| Heating system | Electric baseboard units, Electric baseboard units, Electric baseboard units, Electric baseboard units, Electric baseboard units |
| Water supply | Artesian well, Artesian well, Artesian well, Artesian well, Artesian well |
| Heating energy | Electricity, Electricity, Electricity, Electricity, Electricity |
| Proximity | Park - green area, Elementary school, Daycare centre, Snowmobile trail, ATV trail, Park - green area, Elementary school, Daycare centre, Snowmobile trail, ATV trail, Park - green area, Elementary school, Daycare centre, Snowmobile trail, ATV trail, Park - green area, Elementary school, Daycare centre, Snowmobile trail, ATV trail, Park - green area, Elementary school, Daycare centre, Snowmobile trail, ATV trail |
| Basement | 6 feet and over, Finished basement, 6 feet and over, Finished basement, 6 feet and over, Finished basement, 6 feet and over, Finished basement, 6 feet and over, Finished basement |
| Parking | Outdoor, Outdoor, Outdoor, Outdoor, Outdoor |
| Zoning | Residential, Residential, Residential, Residential, Residential |
| Sewage system | BIONEST system, BIONEST system, BIONEST system, BIONEST system, BIONEST system |