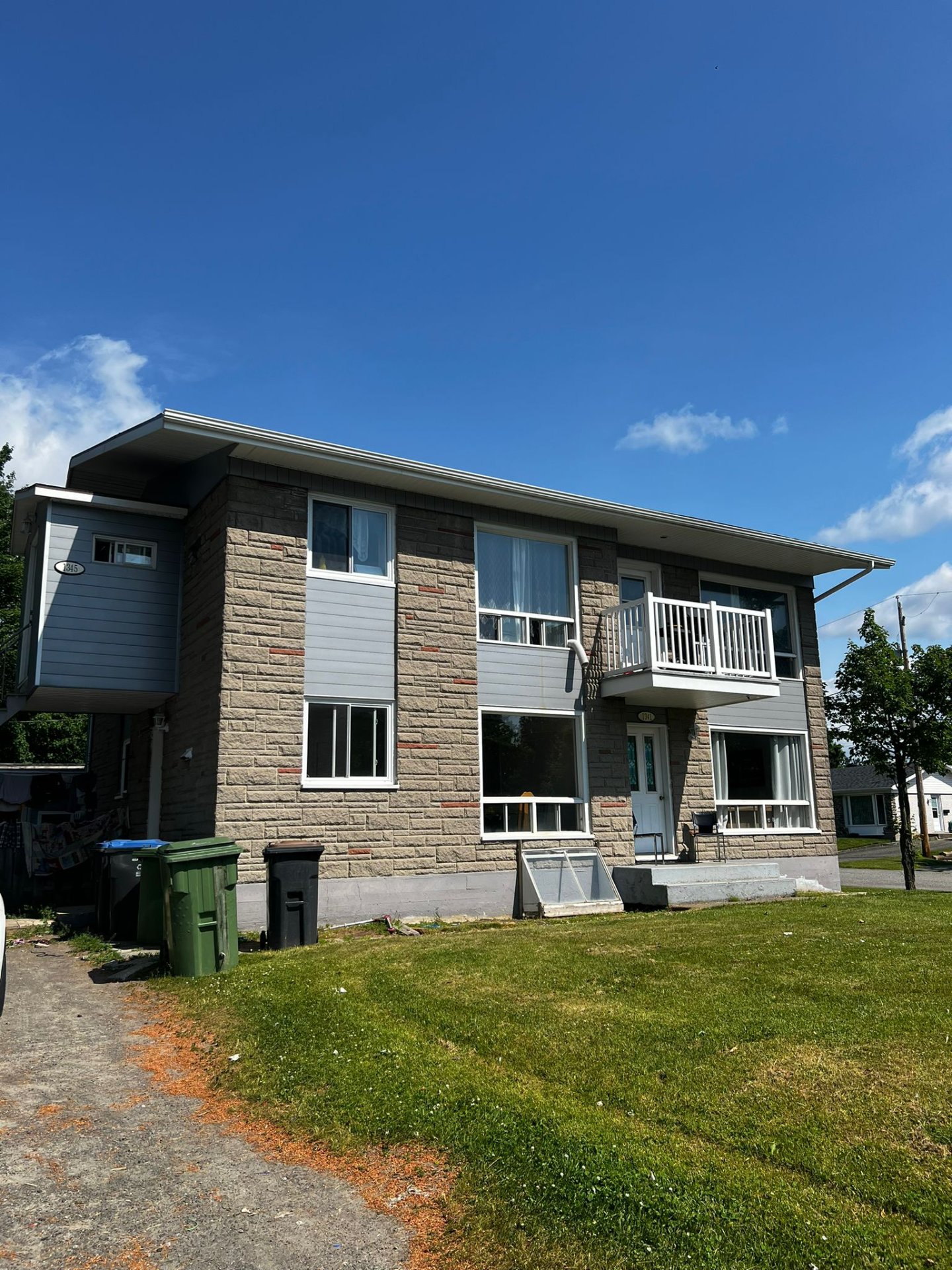1341 Rue Henri Pelletier, Lévis (Les Chutes-de-la-Chaudière-Ouest), QC G6K1A9 $645,000

Frontage

Back facade

Back facade

Back facade

Overall View

Living room

Overall View

Dining room

Overall View
|
|
Description
Inclusions:
Exclusions : N/A
| BUILDING | |
|---|---|
| Type | Triplex |
| Style | Detached |
| Dimensions | 29x37 P |
| Lot Size | 6050 PC |
| EXPENSES | |
|---|---|
| Municipal Taxes (2024) | $ 4712 / year |
| School taxes (2024) | $ 298 / year |
|
ROOM DETAILS |
|||
|---|---|---|---|
| Room | Dimensions | Level | Flooring |
| Living room | 18 x 21 P | Basement | Floating floor |
| Living room | 13.9 x 16.10 P | 2nd Floor | Floating floor |
| Living room | 17.11 x 13.11 P | Ground Floor | Floating floor |
| Kitchen | 11.5 x 10.4 P | Ground Floor | Tiles |
| Kitchen | 11.6 x 6.5 P | Basement | Floating floor |
| Kitchen | 10.7 x 9.4 P | 2nd Floor | Flexible floor coverings |
| Dining room | 11.5 x 9.5 P | Ground Floor | Tiles |
| Dining room | 8 x 8.8 P | Basement | Floating floor |
| Dining room | 10.7 x 8.3 P | 2nd Floor | Floating floor |
| Primary bedroom | 12 x 9.4 P | 2nd Floor | Floating floor |
| Primary bedroom | 14.10 x 9.8 P | Basement | Floating floor |
| Primary bedroom | 10.2 x 11.11 P | Ground Floor | Floating floor |
| Bedroom | 10.6 x 8.6 P | 2nd Floor | Floating floor |
| Bedroom | 10.8 x 8.5 P | Ground Floor | Floating floor |
| Bedroom | 12.6 x 11 P | Basement | Floating floor |
| Bedroom | 10.6 x 8.6 P | 2nd Floor | Floating floor |
| Bedroom | 11.1 x 8.5 P | Ground Floor | Floating floor |
| Bathroom | 10.8 x 5 P | Basement | Ceramic tiles |
| Bathroom | 7.6 x 7.9 P | 2nd Floor | Ceramic tiles |
| Bathroom | 6.1 x 5.5 P | Ground Floor | Ceramic tiles |
|
CHARACTERISTICS |
|
|---|---|
| Driveway | Not Paved |
| Landscaping | Landscape |
| Cupboard | Wood, Melamine |
| Heating system | Hot water, Electric baseboard units |
| Water supply | Municipality |
| Heating energy | Electricity, Heating oil |
| Windows | Other, PVC |
| Foundation | Poured concrete |
| Siding | Stone |
| Basement | Finished basement, Separate entrance |
| Parking | Outdoor |
| Sewage system | Municipal sewer |
| Window type | Sliding, Crank handle |
| Roofing | Asphalt shingles |
| Topography | Flat |
| Zoning | Residential |