1400 Av. des Gouverneurs, Québec (Sainte-Foy, QC G1T2G5 $1,825,000
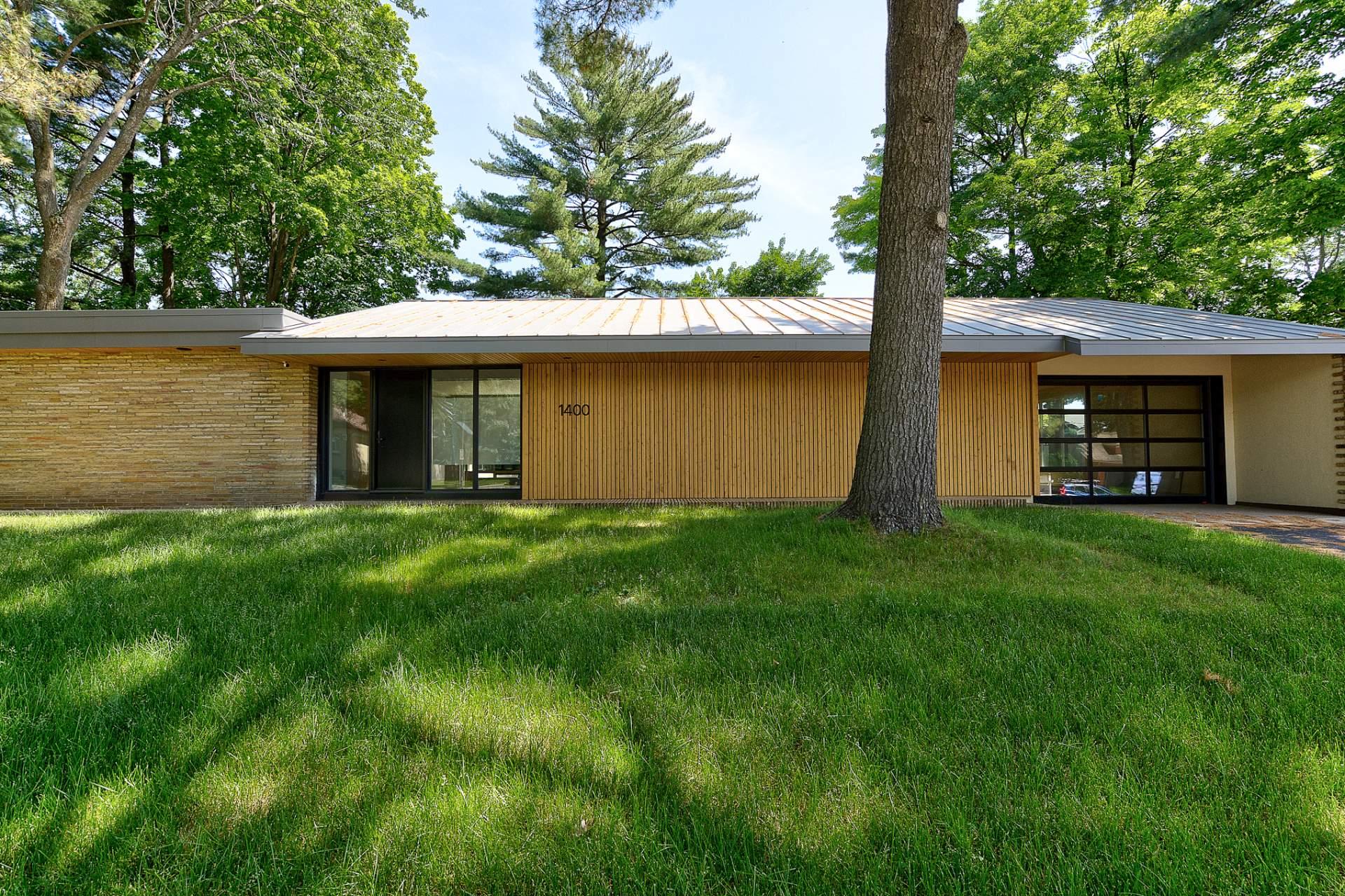
Frontage
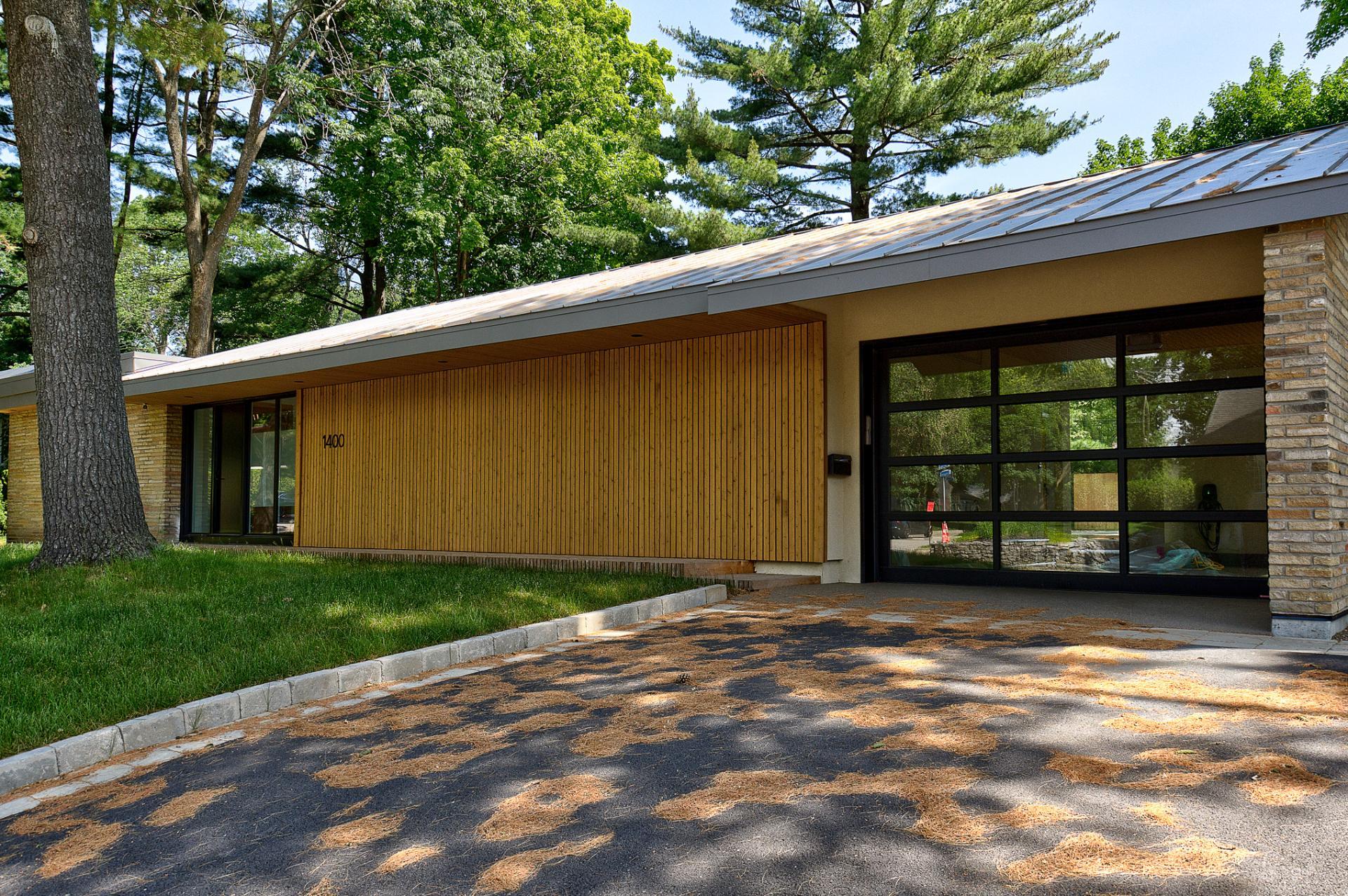
Frontage
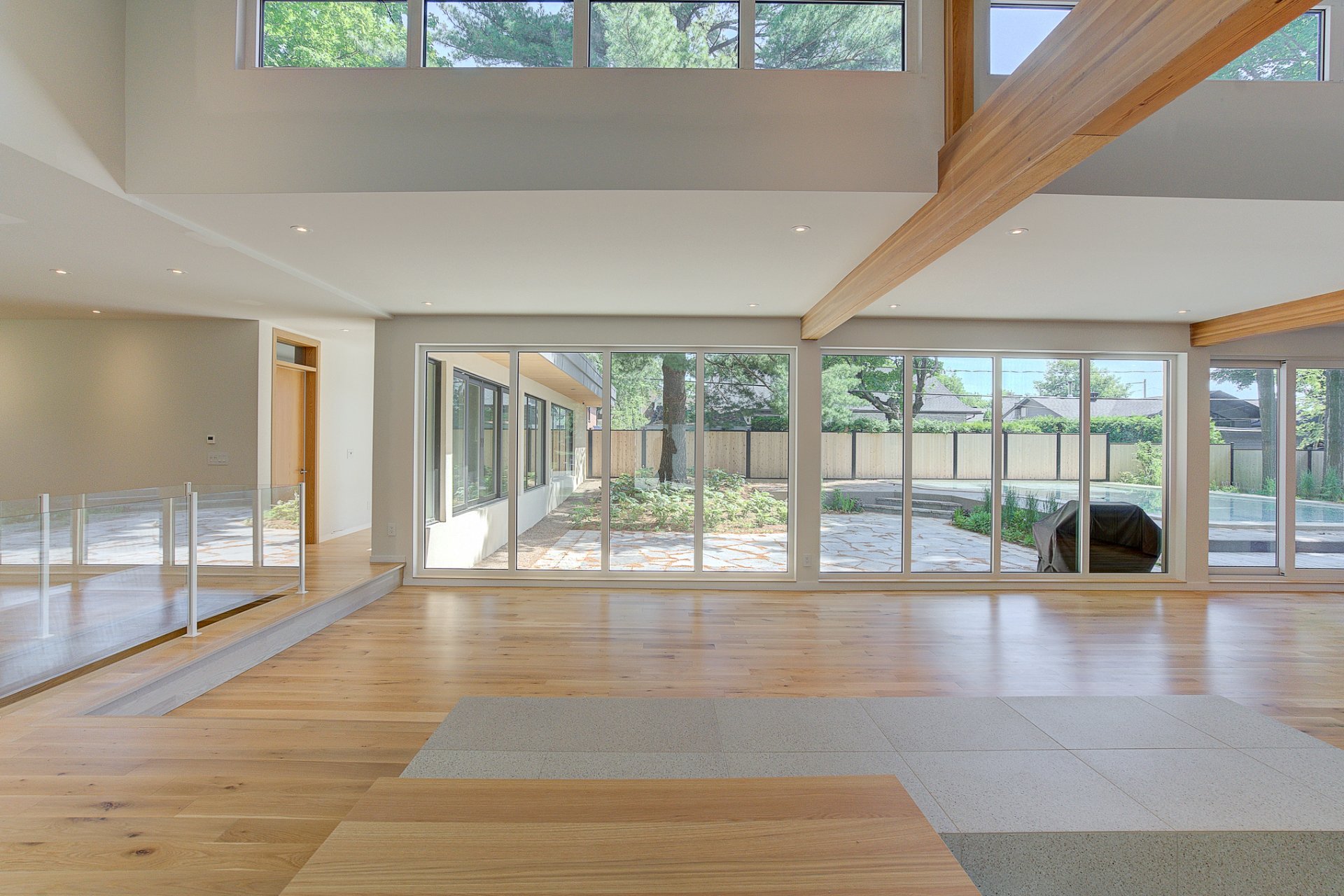
Overall View
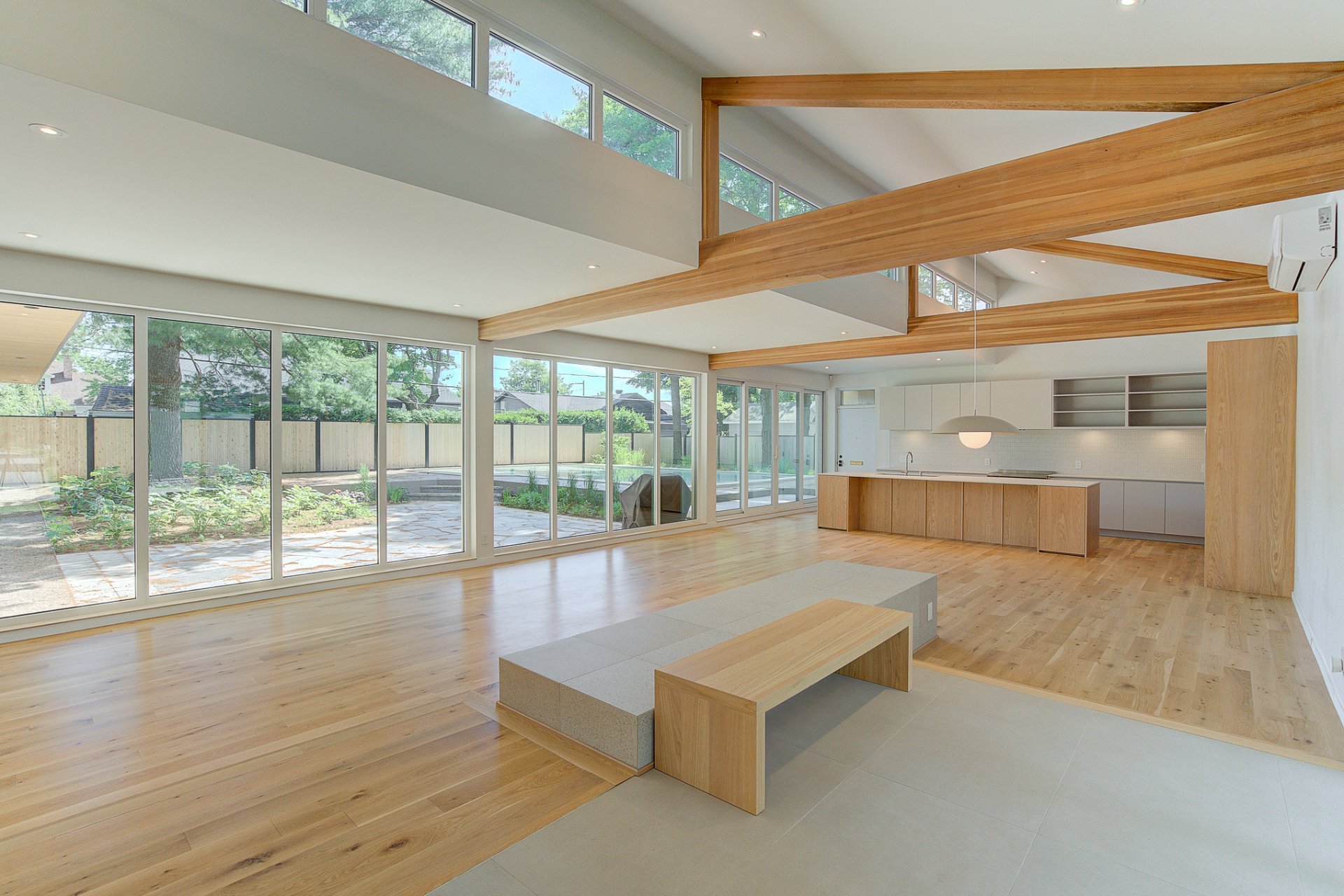
Overall View
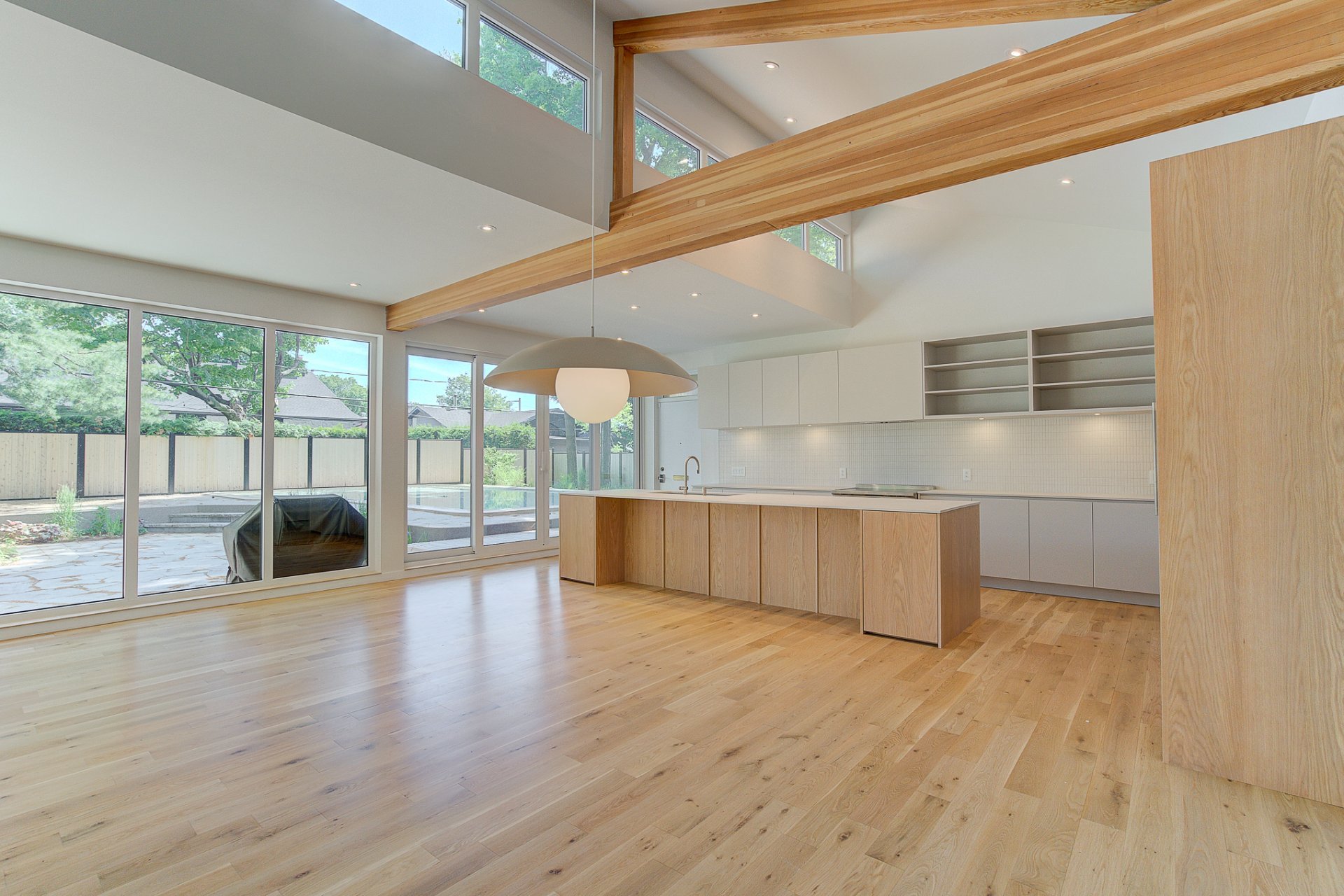
Overall View
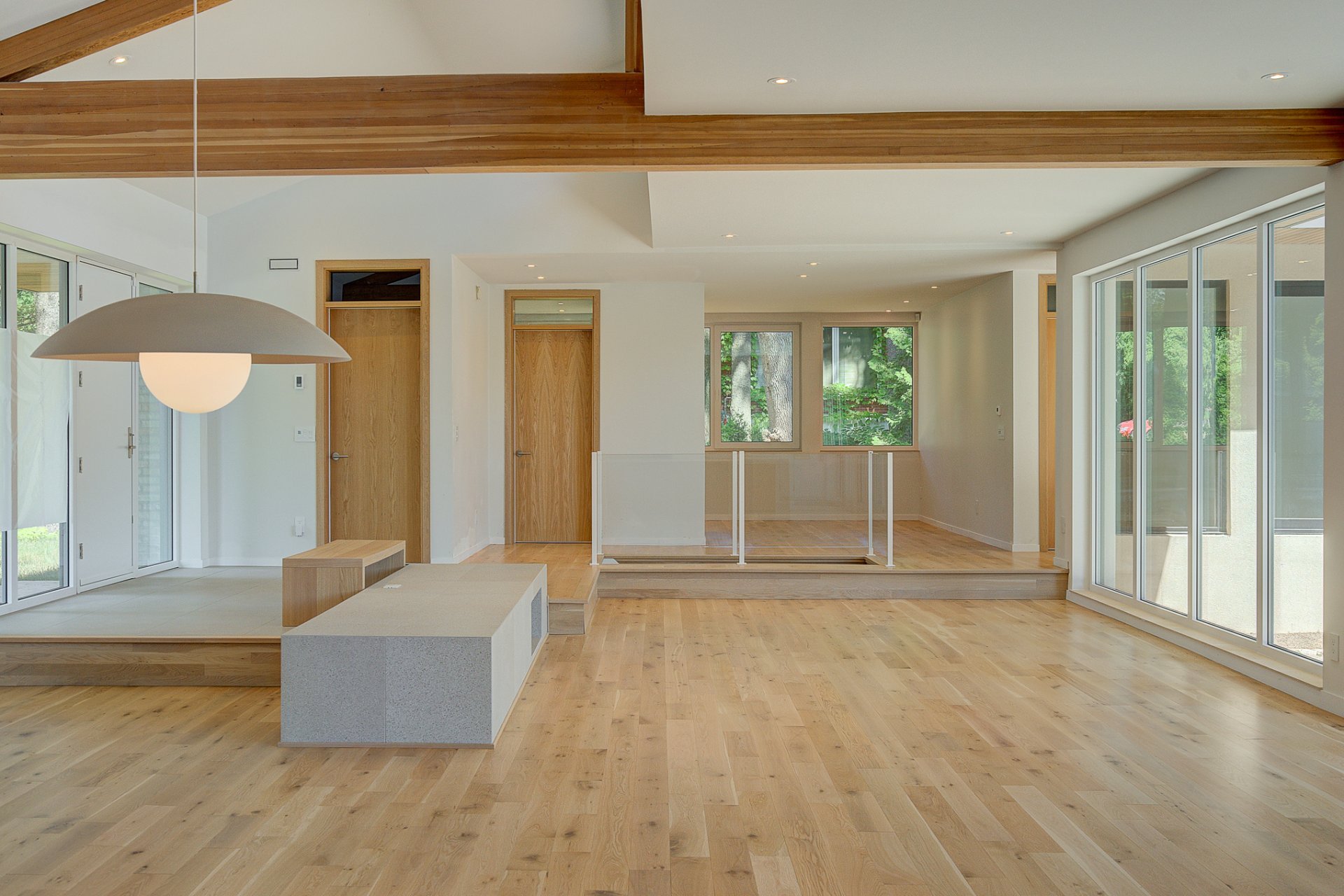
Overall View
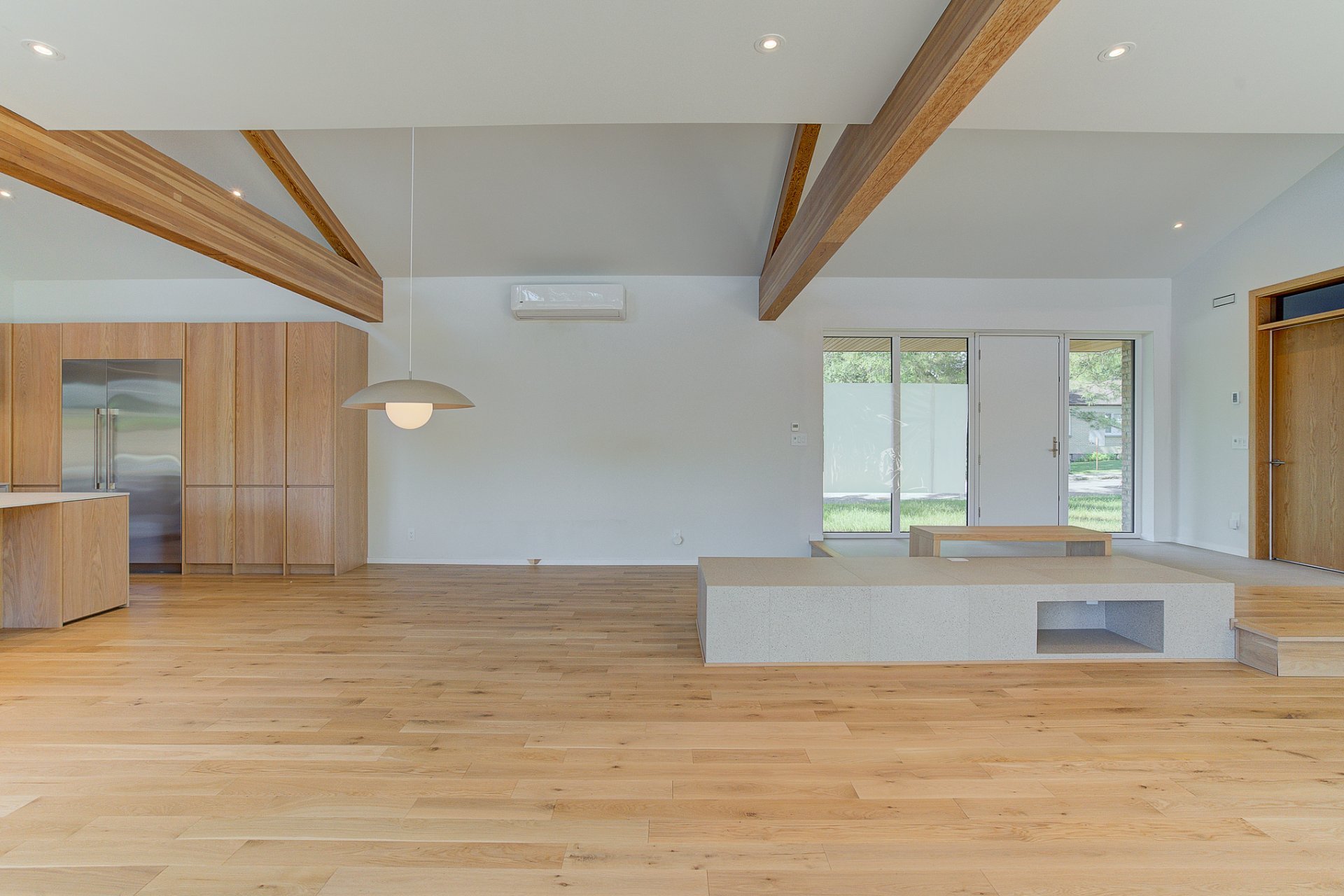
Overall View
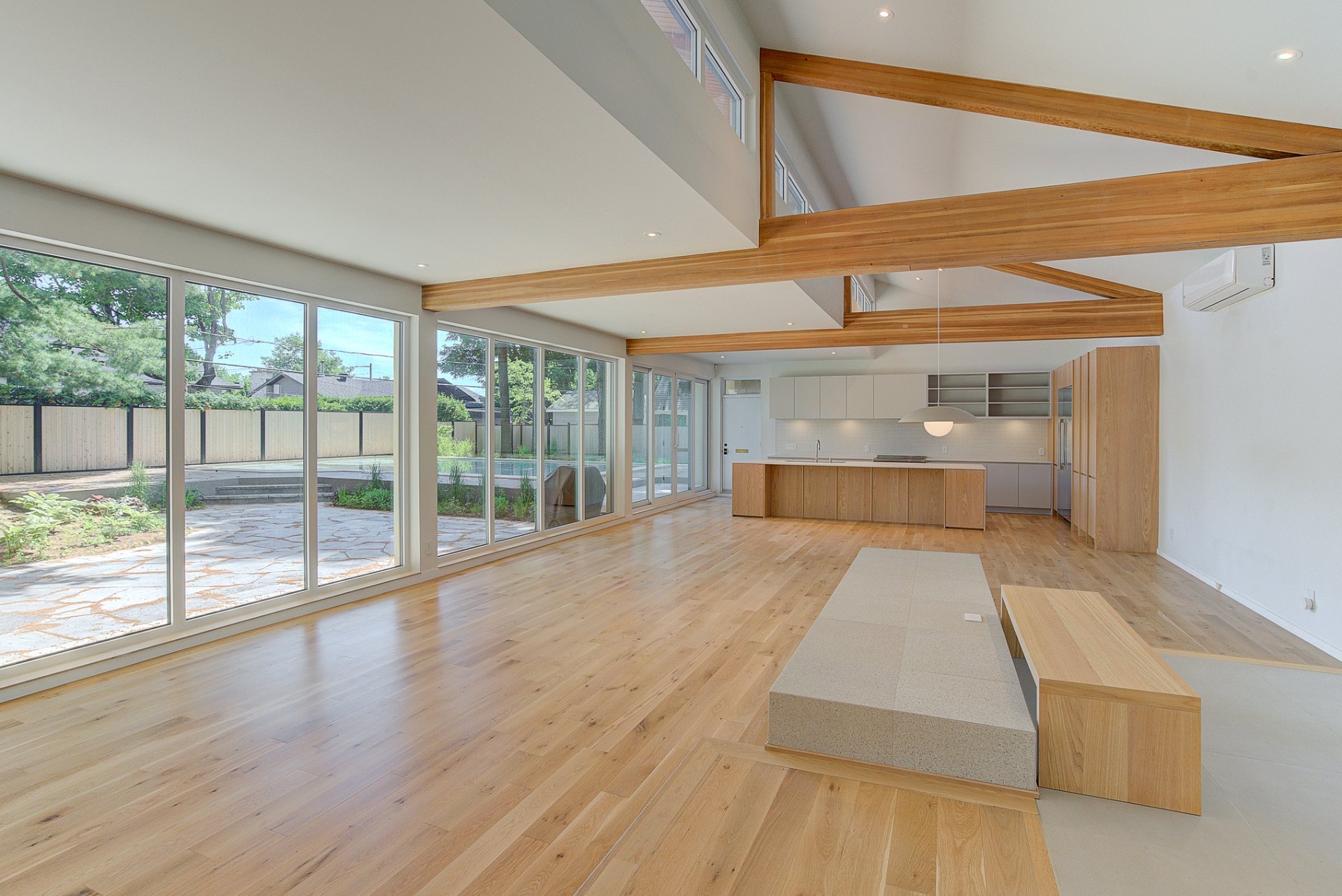
Overall View
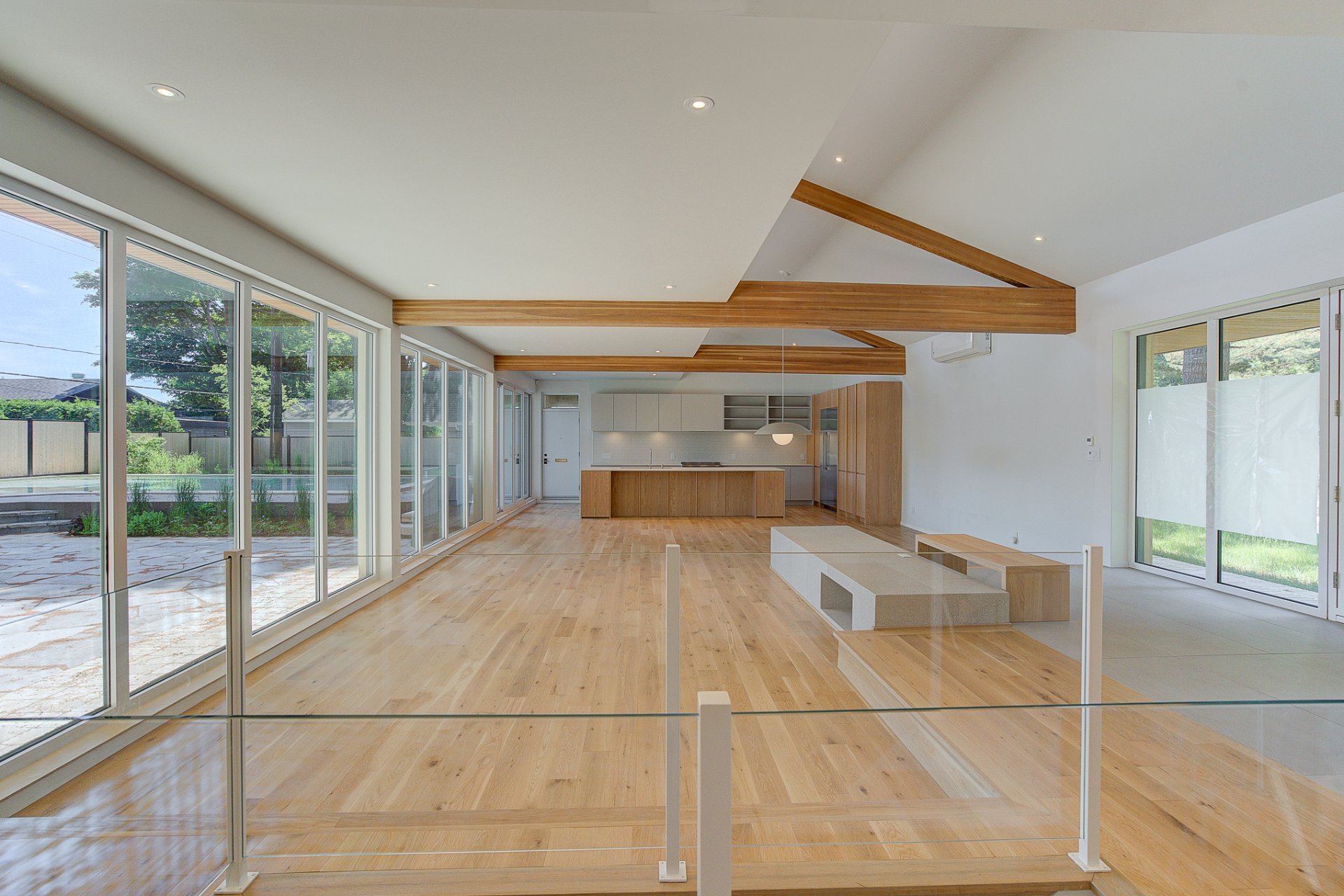
Overall View
|
|
Description
Discover this magnificent single-story home with a contemporary style, located in the prestigious Sillery neighborhood of Quebec City. Completely renovated with superior quality materials and meticulous attention to detail, this luxurious property with timeless charm will immediately captivate you. This architectural gem is situated in the highly sought-after Sillery neighborhood, renowned for its luxurious residences, excellent schools, and proximity to parks. Enjoy the charm of this historic area while benefiting from easy access to all shops and restaurants.
Discover this magnificent single-story home with a
contemporary style, located in the prestigious Sillery
neighborhood of Quebec City. Completely renovated with
superior quality materials and meticulous attention to
detail, this luxurious property with timeless charm will
immediately captivate you. This architectural gem is
situated in the highly sought-after Sillery neighborhood,
renowned for its luxurious residences, excellent schools,
and proximity to parks. Enjoy the charm of this historic
area while benefiting from easy access to all shops and
restaurants.
FEATURES:
- Completely renovated house with high-quality materials;
- Huge open space with kitchen, dining room, and living
room;
- Fully windowed open area on the ground floor offering
exceptional brightness;
- Very large windows letting light into the entire house;
- Radiant heated floors;
- 3 spacious bedrooms;
- 3 modern bathrooms;
- Large contemporary kitchen with a huge island for cooking;
- Large private backyard with a heated in-ground pool;
- Generous 12,000 square foot lot;
- Attached garage providing additional parking and storage.
CLOSE TO:
- Restaurants;
- Grocery stores;
- Public transportation;
- Primary and secondary schools;
- Daycares / CPE;
- College;
- Laval University;
- Hospital;
- Highways;
- Cross-country ski trails;
- Golf;
- Bike paths;
- Parks;
contemporary style, located in the prestigious Sillery
neighborhood of Quebec City. Completely renovated with
superior quality materials and meticulous attention to
detail, this luxurious property with timeless charm will
immediately captivate you. This architectural gem is
situated in the highly sought-after Sillery neighborhood,
renowned for its luxurious residences, excellent schools,
and proximity to parks. Enjoy the charm of this historic
area while benefiting from easy access to all shops and
restaurants.
FEATURES:
- Completely renovated house with high-quality materials;
- Huge open space with kitchen, dining room, and living
room;
- Fully windowed open area on the ground floor offering
exceptional brightness;
- Very large windows letting light into the entire house;
- Radiant heated floors;
- 3 spacious bedrooms;
- 3 modern bathrooms;
- Large contemporary kitchen with a huge island for cooking;
- Large private backyard with a heated in-ground pool;
- Generous 12,000 square foot lot;
- Attached garage providing additional parking and storage.
CLOSE TO:
- Restaurants;
- Grocery stores;
- Public transportation;
- Primary and secondary schools;
- Daycares / CPE;
- College;
- Laval University;
- Hospital;
- Highways;
- Cross-country ski trails;
- Golf;
- Bike paths;
- Parks;
Inclusions: Integrated furniture, appliances (stove, refrigerator, dishwasher from the brand Fisher and Paykel) as well as the heat pump for the pool, dining room light fixture.
Exclusions : N/A
| BUILDING | |
|---|---|
| Type | Bungalow |
| Style | Detached |
| Dimensions | 75x42 P |
| Lot Size | 12012 PC |
| EXPENSES | |
|---|---|
| Municipal Taxes (2024) | $ 8734 / year |
| School taxes (2024) | $ 805 / year |
|
ROOM DETAILS |
|||
|---|---|---|---|
| Room | Dimensions | Level | Flooring |
| Hallway | 17.7 x 7.0 P | Ground Floor | Wood |
| Living room | 17.7 x 16.4 P | Ground Floor | Wood |
| Dining room | 11.6 x 23.4 P | Ground Floor | Wood |
| Home office | 19.11 x 16.5 P | Ground Floor | Wood |
| Walk-in closet | 8.0 x 6.7 P | Ground Floor | Wood |
| Primary bedroom | 10.11 x 14.0 P | Ground Floor | Wood |
| Walk-in closet | 7.10 x 14.1 P | Ground Floor | Wood |
| Bathroom | 14.0 x 9.7 P | Ground Floor | Ceramic tiles |
| Bedroom | 14.1 x 10.7 P | Ground Floor | Wood |
| Bathroom | 14.0 x 6.5 P | Ground Floor | Ceramic tiles |
| Bedroom | 11.3 x 10.7 P | Ground Floor | Wood |
| Family room | 18.9 x 20.5 P | Basement | Other |
| Bathroom | 9.3 x 10.11 P | Basement | Other |
| Storage | 9.3 x 10.11 P | Basement | Other |
|
CHARACTERISTICS |
|
|---|---|
| Bathroom / Washroom | Adjoining to primary bedroom |
| Equipment available | Alarm system, Central vacuum cleaner system installation, Private yard, Ventilation system, Wall-mounted air conditioning |
| Driveway | Asphalt, Plain paving stone |
| Garage | Attached, Single width |
| Proximity | Bicycle path, Cegep, Cross-country skiing, Daycare centre, Elementary school, Golf, High school, Highway, Hospital, Park - green area, Public transport, University |
| Window type | Crank handle |
| Heating energy | Electricity |
| Landscaping | Fenced, Landscape |
| Basement | Finished basement |
| Topography | Flat |
| Parking | Garage, Outdoor |
| Pool | Heated, Inground |
| Sewage system | Municipal sewer |
| Water supply | Municipality |
| Foundation | Poured concrete |
| Windows | PVC |
| Heating system | Radiant |
| Zoning | Residential |
| Siding | Stone |
| Roofing | Tin |
| Cupboard | Wood |