143 Av. Léonie, Saint-Sauveur, QC J0R1R5 $624,900

Frontage
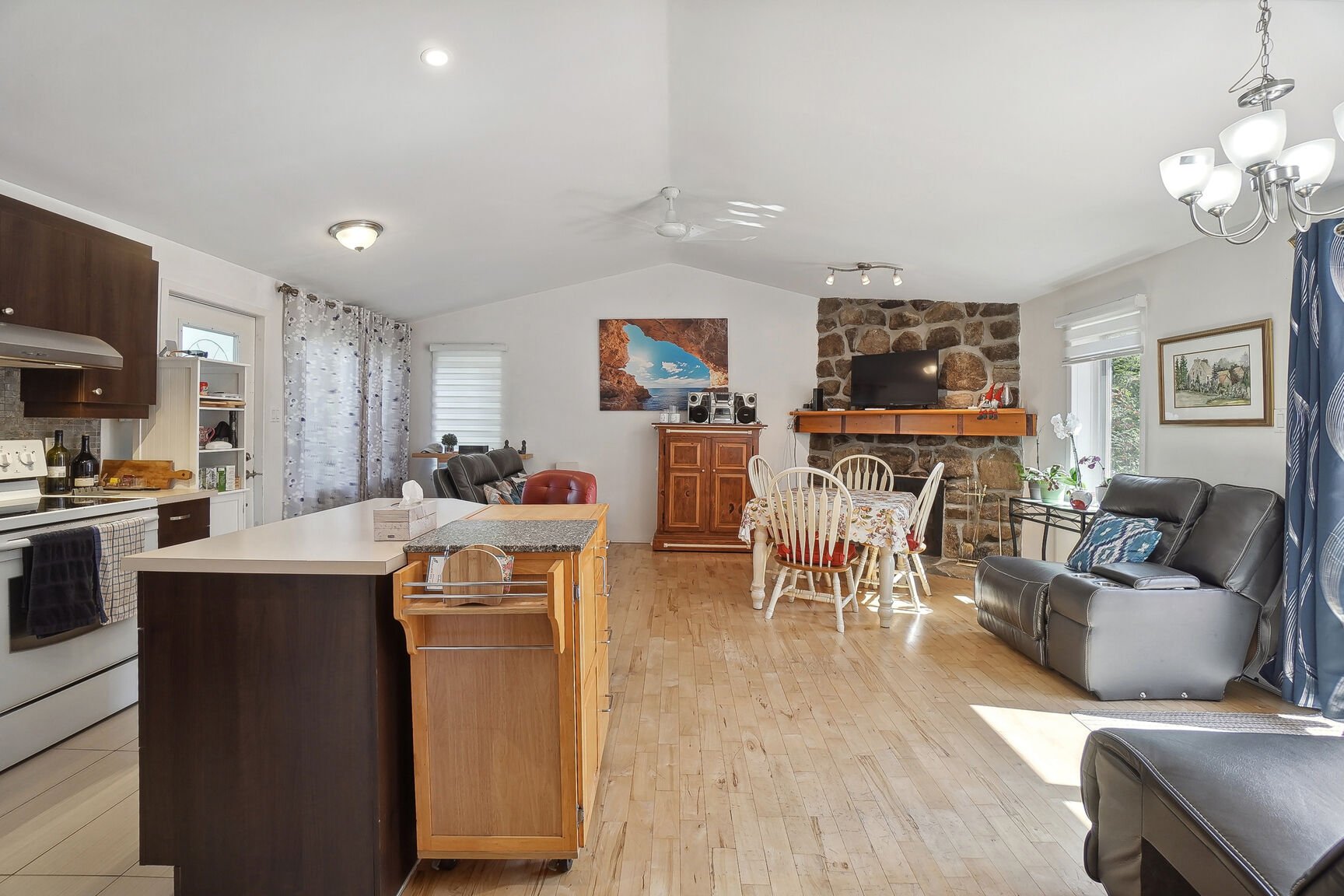
Living room
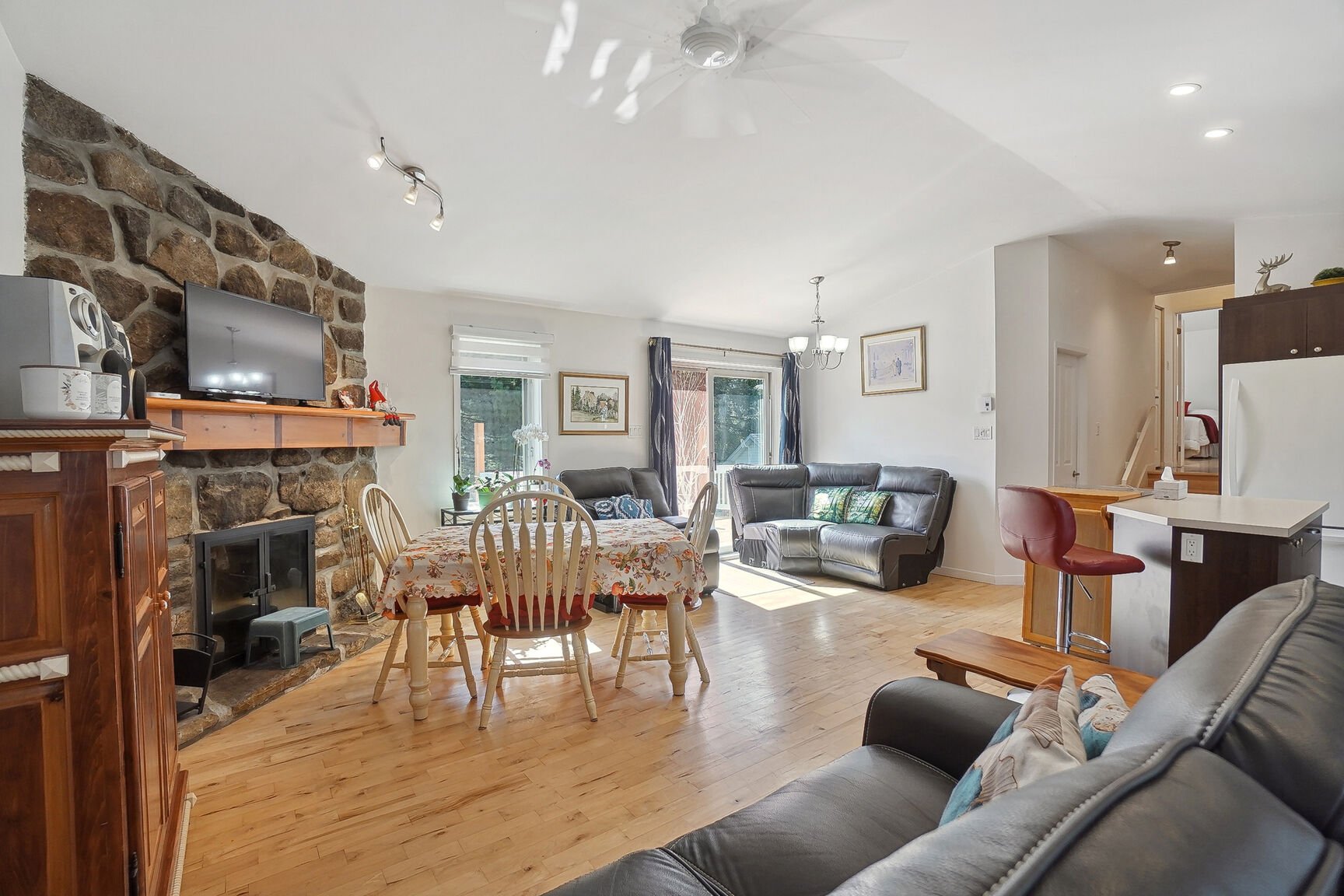
Living room
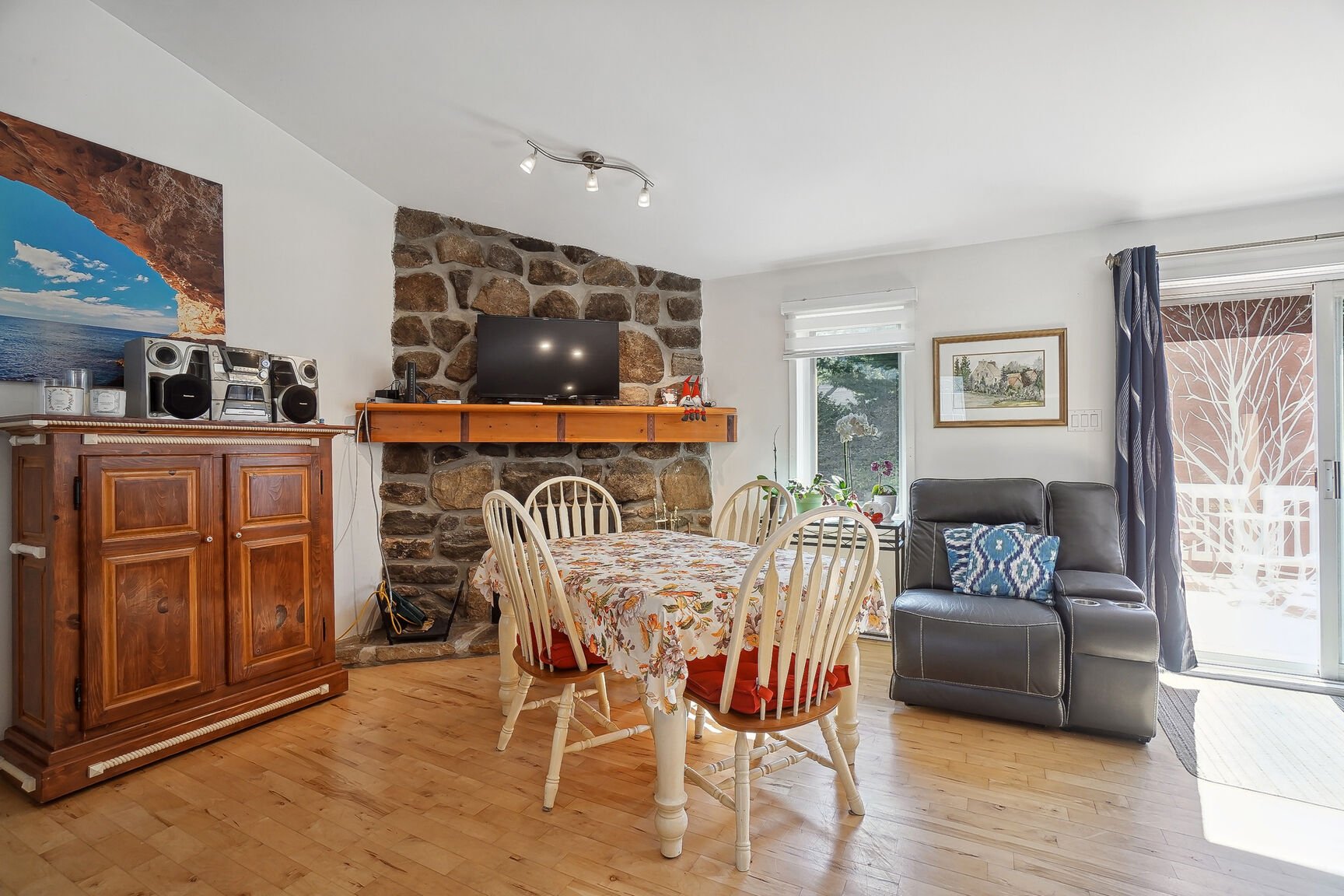
Dining room

Dining room
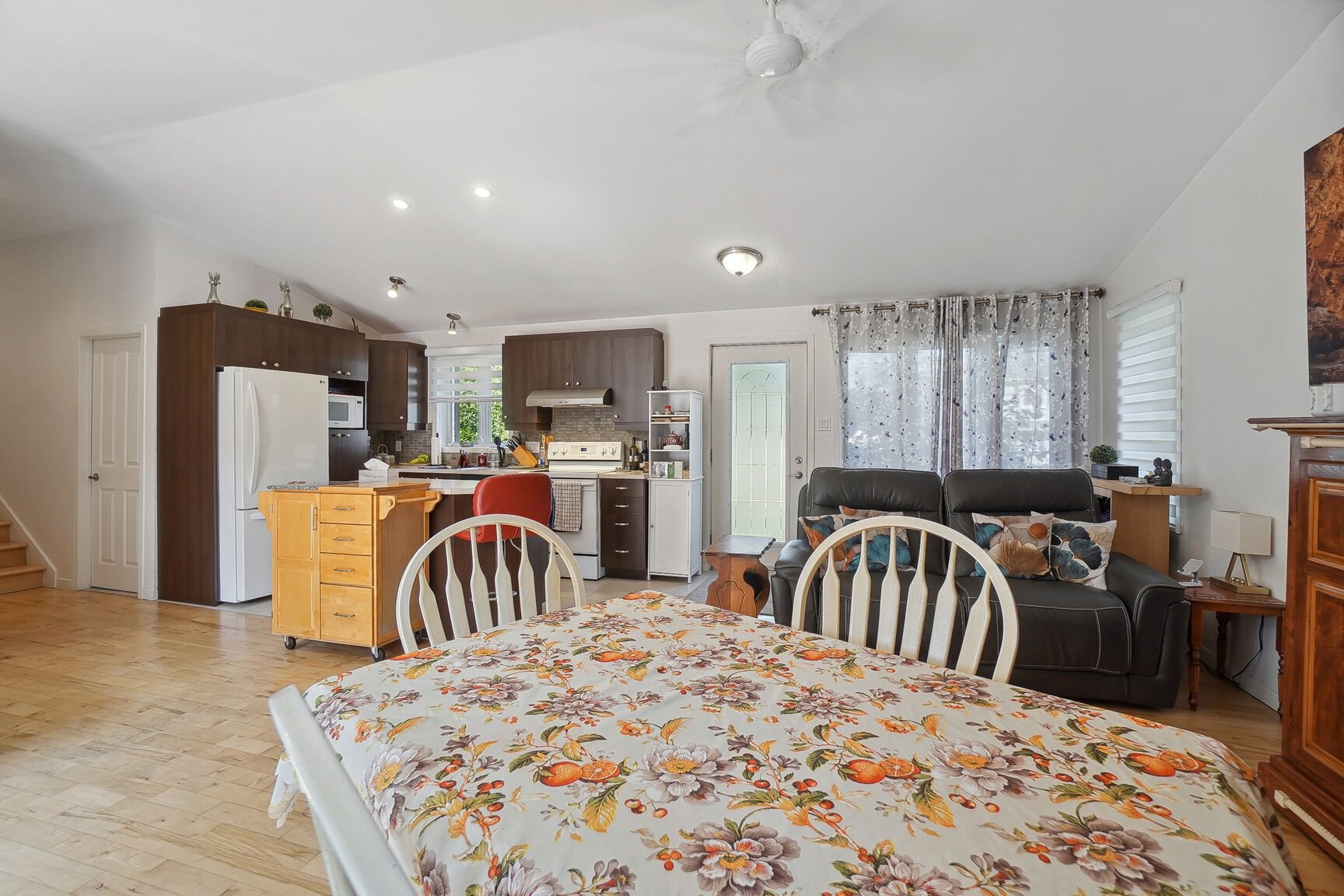
Dining room
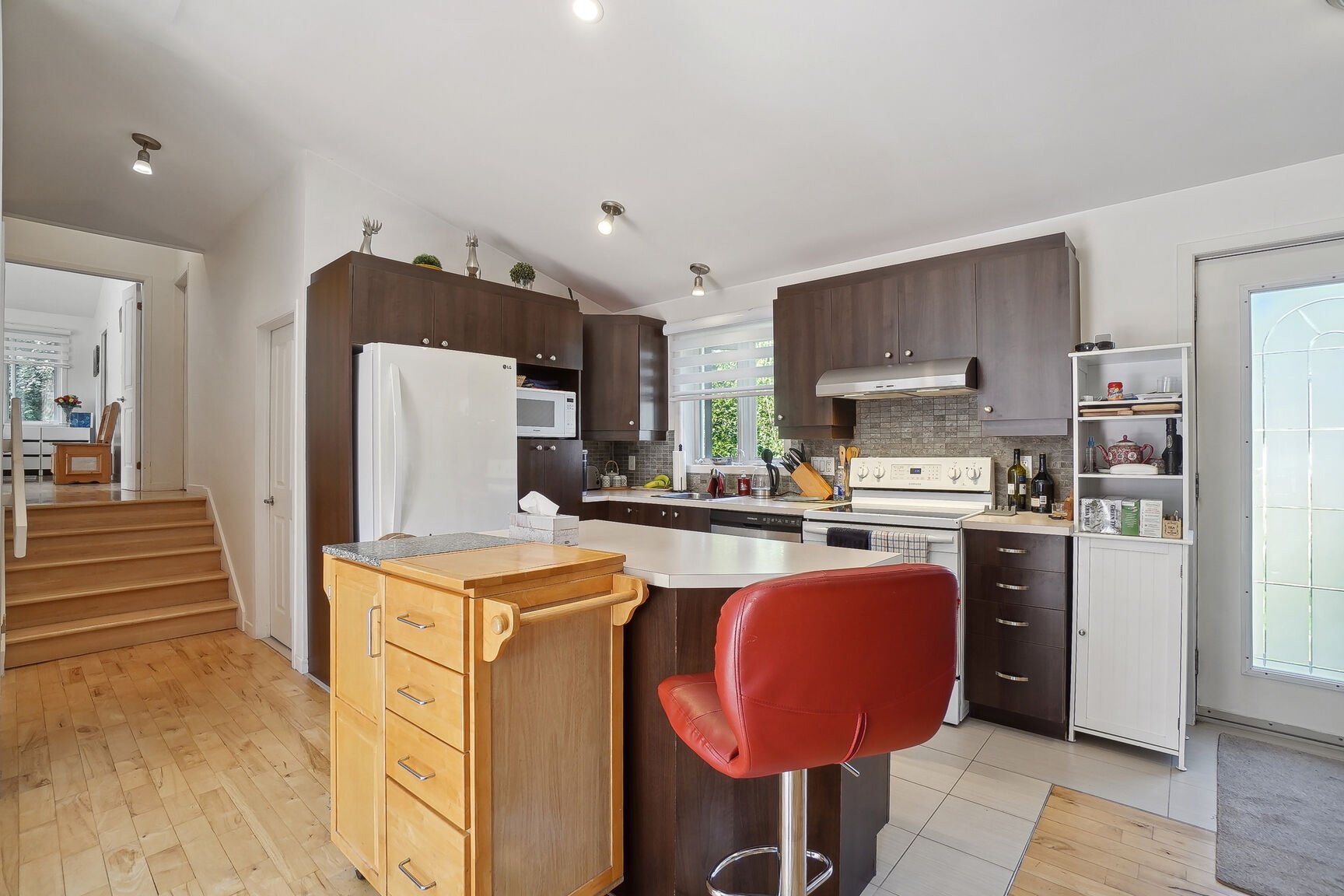
Kitchen
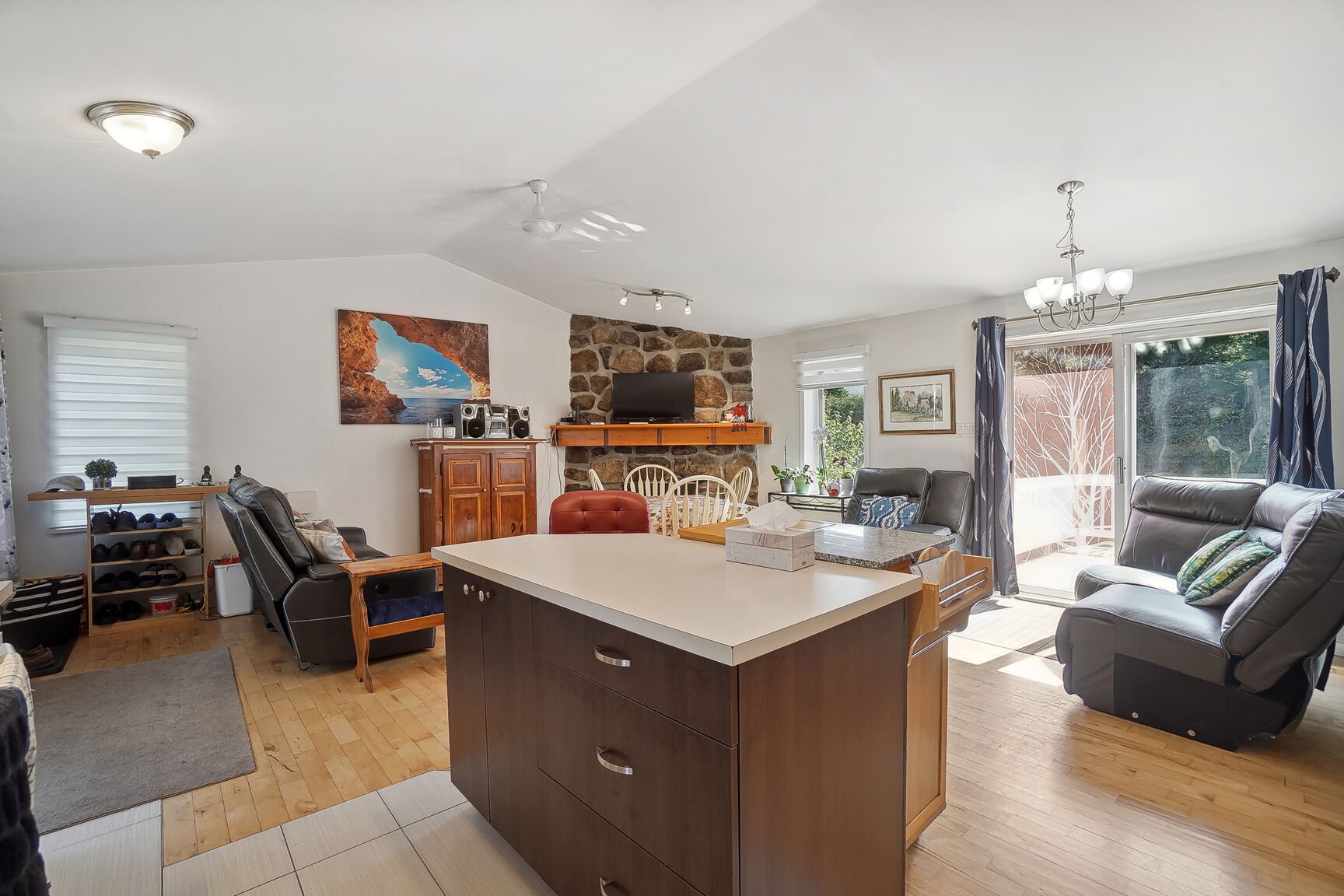
Kitchen

Primary bedroom
|
|
Description
Magnificent large side-by-side style income property located in a very sought-after quiet area in the heart of the village of Saint-Sauveur. Large open concept main accommodation with 3 bedrooms, 2 bathrooms and a large courtyard. Secondary accommodation with 3 bedrooms + office, 1 bathroom, 1 powder room + terrace. Full sun orientation all day long. Located close to all services, ski slopes for outdoor enthusiasts, restaurants, shops, festivals, exhibitions, hiking and much more +++ Come visit!
Magnificent large side-by-side style income property
located in a very sought-after quiet area in the heart of
the village of Saint-Sauveur. Large open concept main
accommodation with 3 bedrooms, 2 bathrooms and a large
courtyard. Secondary accommodation with 3 bedrooms +
office, 1 bathroom, 1 powder room + terrace. Full sun
orientation all day long. Located close to all services,
ski slopes for outdoor enthusiasts, restaurants, shops,
festivals, exhibitions, hiking and much more +++ Come visit!
located in a very sought-after quiet area in the heart of
the village of Saint-Sauveur. Large open concept main
accommodation with 3 bedrooms, 2 bathrooms and a large
courtyard. Secondary accommodation with 3 bedrooms +
office, 1 bathroom, 1 powder room + terrace. Full sun
orientation all day long. Located close to all services,
ski slopes for outdoor enthusiasts, restaurants, shops,
festivals, exhibitions, hiking and much more +++ Come visit!
Inclusions: 143 : Dishwasher, 143-143a : lighting fixtures
Exclusions : Personal effects
| BUILDING | |
|---|---|
| Type | Bungalow |
| Style | Detached |
| Dimensions | 7.92x16.32 M |
| Lot Size | 1020 MC |
| EXPENSES | |
|---|---|
| Municipal Taxes (2024) | $ 3753 / year |
| School taxes (2024) | $ 312 / year |
|
ROOM DETAILS |
|||
|---|---|---|---|
| Room | Dimensions | Level | Flooring |
| Living room | 14.6 x 11.7 P | RJ | Floating floor |
| Living room | 20.4 x 12.0 P | Ground Floor | Wood |
| Dining room | 12.2 x 9.4 P | RJ | Ceramic tiles |
| Dining room | 12.0 x 7.9 P | Ground Floor | Wood |
| Kitchen | 18.10 x 6.8 P | RJ | Ceramic tiles |
| Kitchen | 10.2 x 7.10 P | Ground Floor | Other |
| Primary bedroom | 12.8 x 10.5 P | RJ | Floating floor |
| Primary bedroom | 17.9 x 14.9 P | Ground Floor | Wood |
| Bedroom | 10.3 x 9.6 P | RJ | Floating floor |
| Bathroom | 9.11 x 8.11 P | Ground Floor | Other |
| Bedroom | 9.1 x 7.1 P | RJ | Ceramic tiles |
| Bedroom | 12.1 x 9.5 P | Ground Floor | Wood |
| Home office | 11.11 x 7.5 P | RJ | Floating floor |
| Bedroom | 9.11 x 8.2 P | Ground Floor | Wood |
| Bathroom | 7.5 x 7.3 P | Ground Floor | Other |
| Bathroom | 8.0 x 5.1 P | RJ | Ceramic tiles |
| Laundry room | 5.6 x 4.6 P | RJ | Ceramic tiles |
| Washroom | 4.2 x 3.7 P | RJ | Ceramic tiles |
| Other | 9.6 x 8.3 P | RJ | Other |
| Hallway | 9.6 x 4.5 P | RJ | Ceramic tiles |
|
CHARACTERISTICS |
|
|---|---|
| Basement | 6 feet and over, Finished basement |
| Bathroom / Washroom | Adjoining to primary bedroom, Seperate shower |
| Proximity | Alpine skiing, Bicycle path, Cross-country skiing, Daycare centre, Elementary school, Golf, Highway, Park - green area, Public transport |
| Driveway | Asphalt |
| Roofing | Asphalt shingles |
| Foundation | Concrete block |
| Window type | Crank handle, Sliding |
| Heating system | Electric baseboard units |
| Heating energy | Electricity |
| Parking | In carport |
| Distinctive features | Intergeneration, No neighbours in the back, Other |
| Landscaping | Landscape |
| Sewage system | Municipal sewer |
| Water supply | Municipality |
| Equipment available | Private balcony, Ventilation system |
| Windows | PVC |
| Zoning | Residential |
| Hearth stove | Wood fireplace |