143 Rue Albert, Gatineau (Buckingham), QC J8L1M1 $299,900
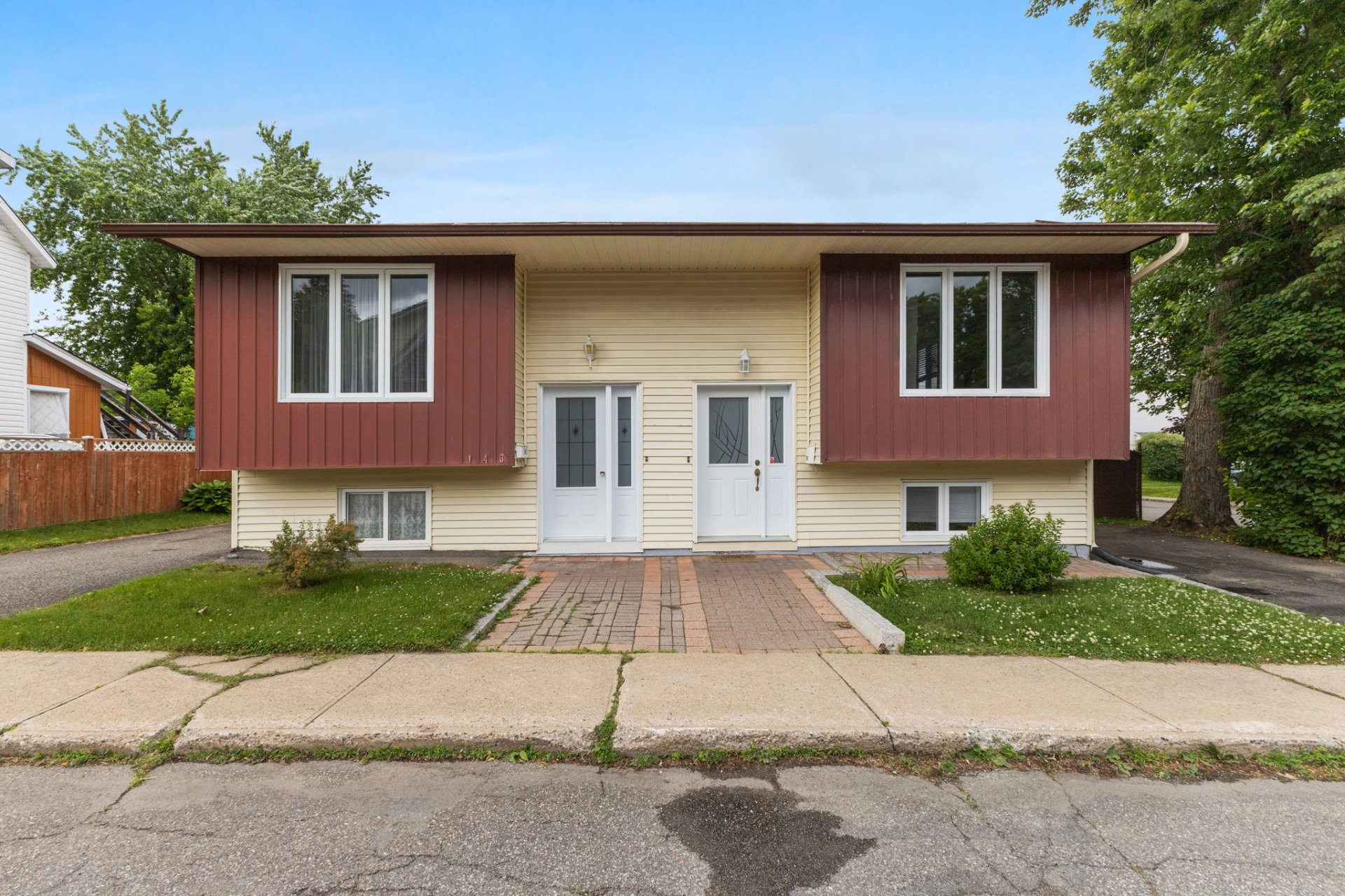
Frontage
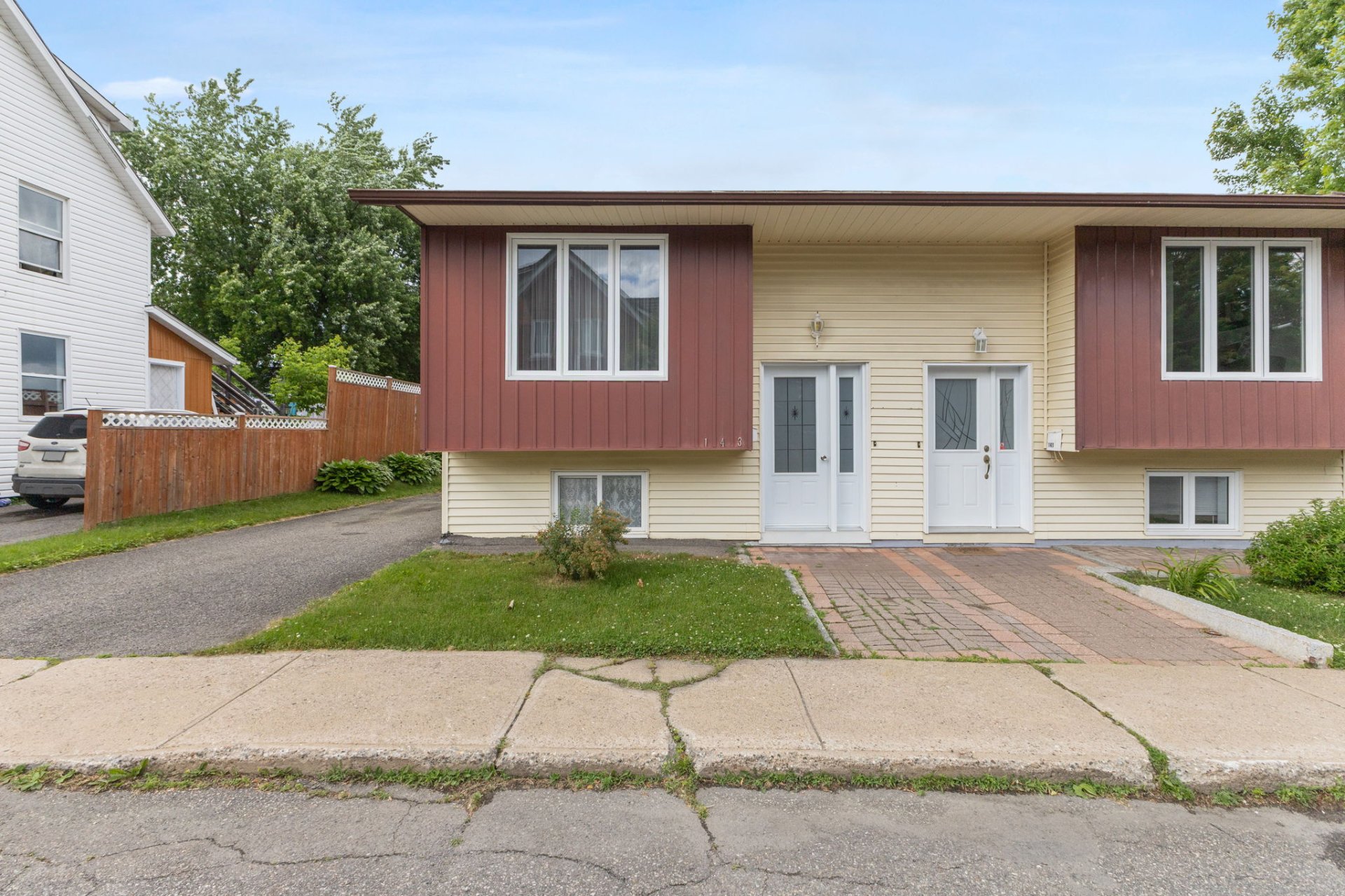
Frontage
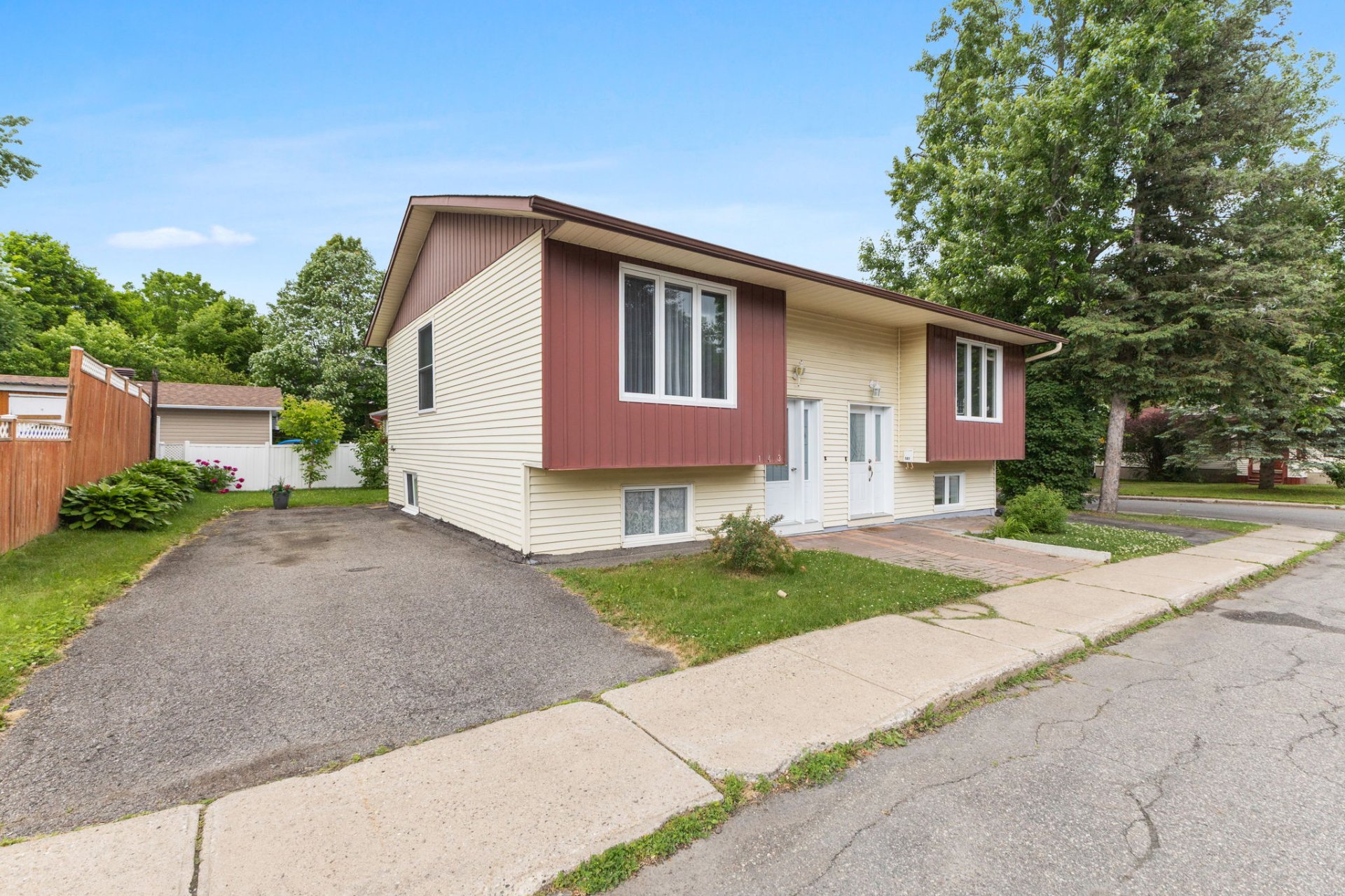
Frontage
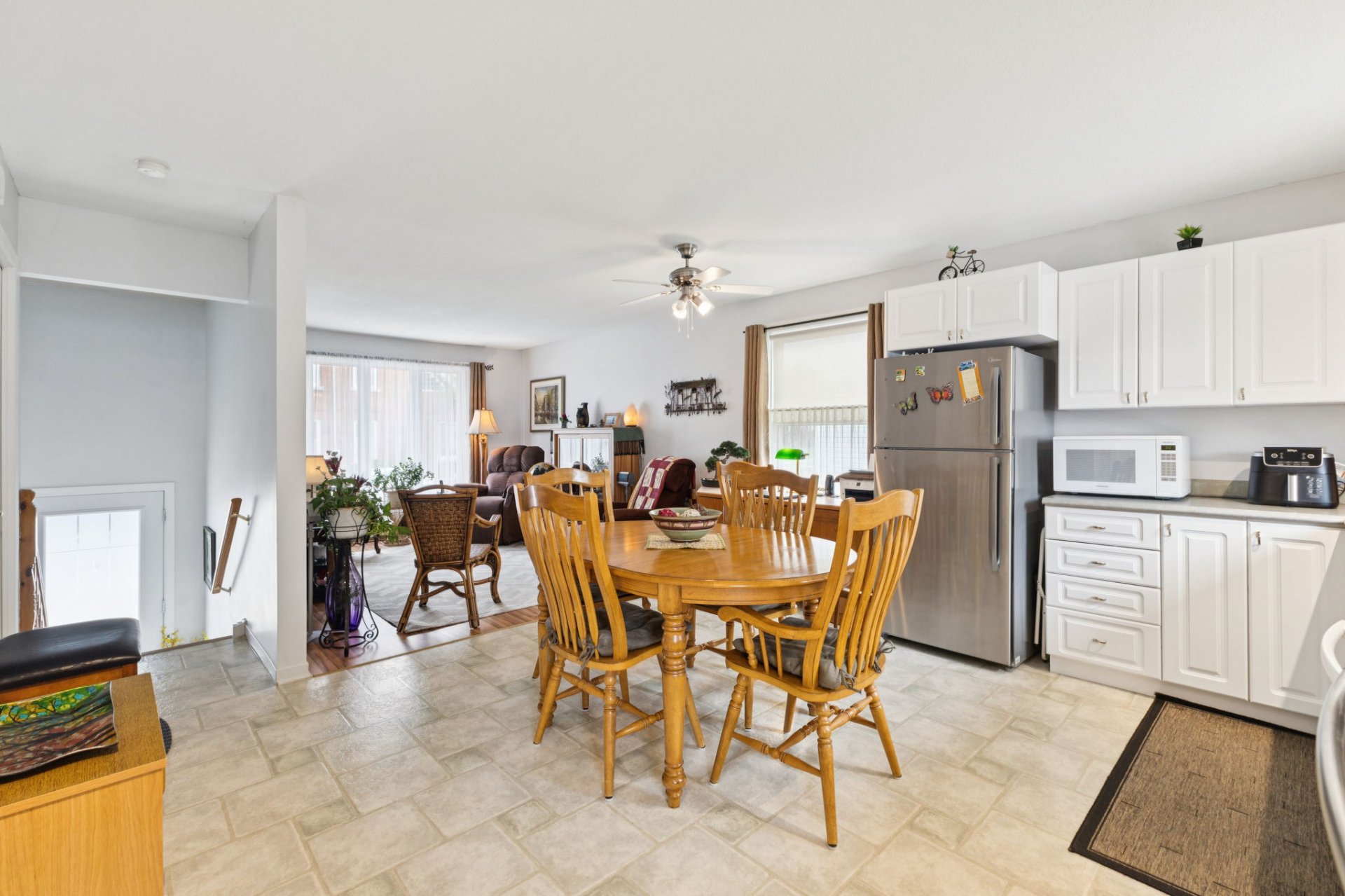
Kitchen
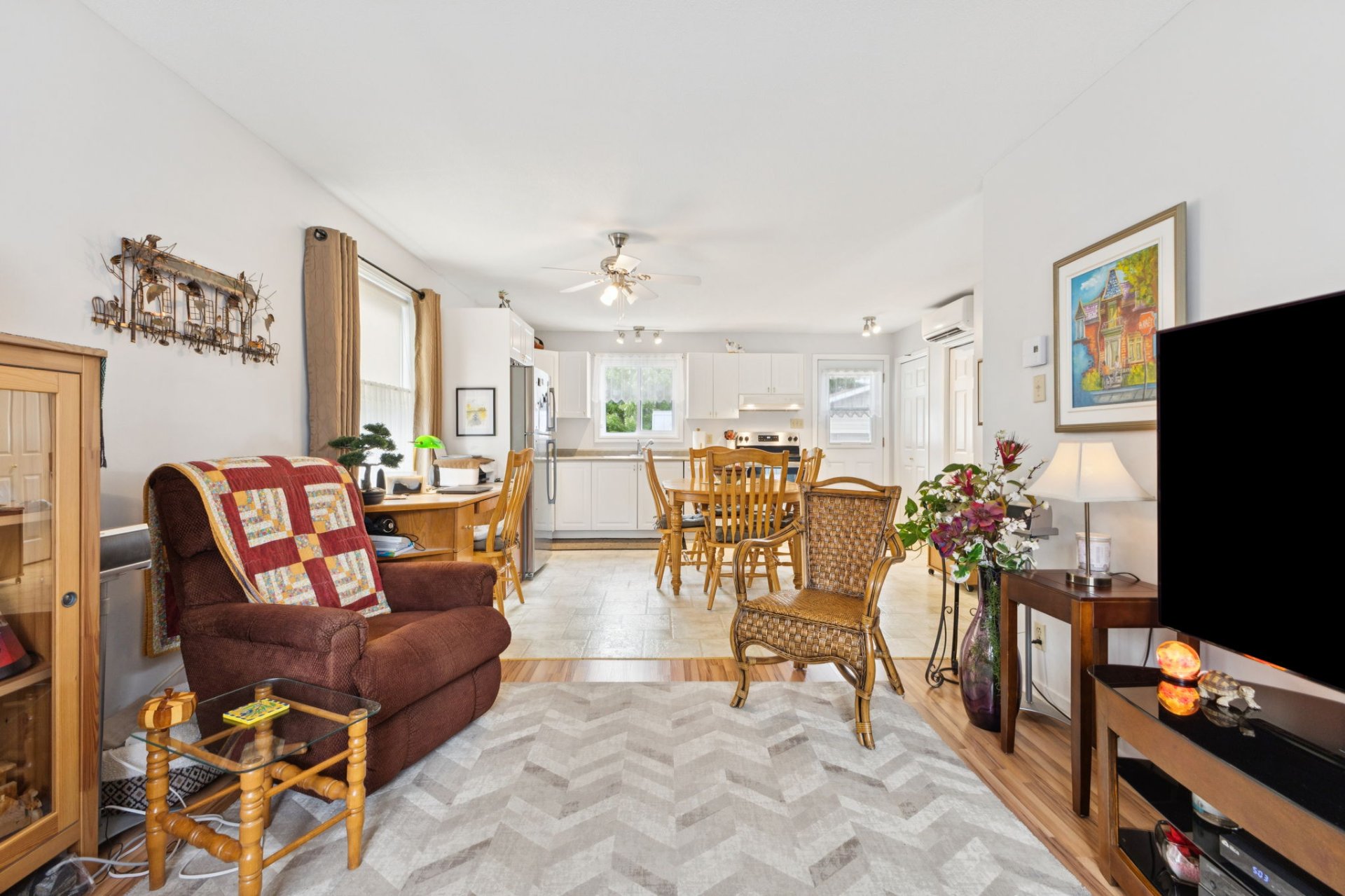
Living room
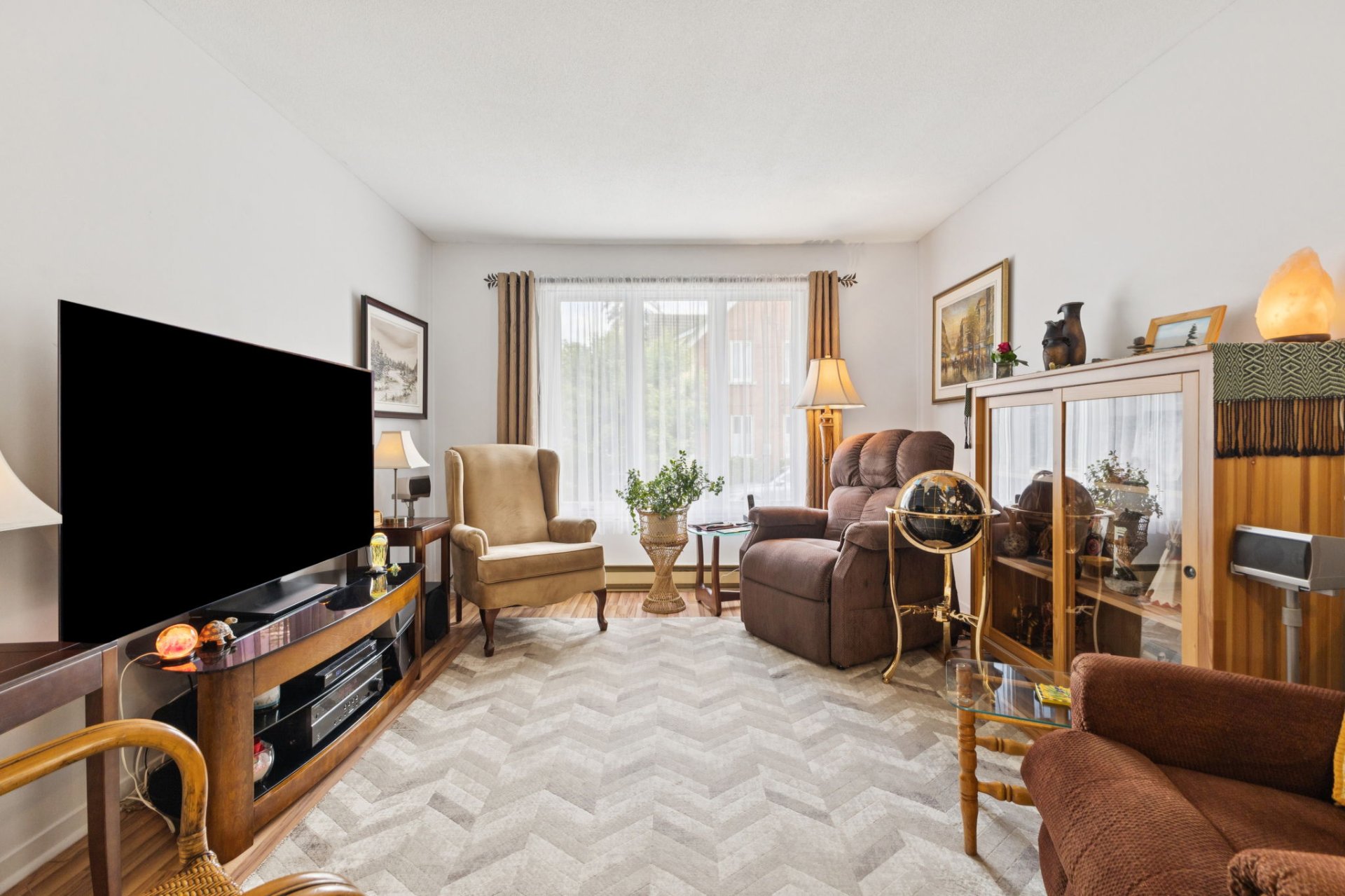
Living room
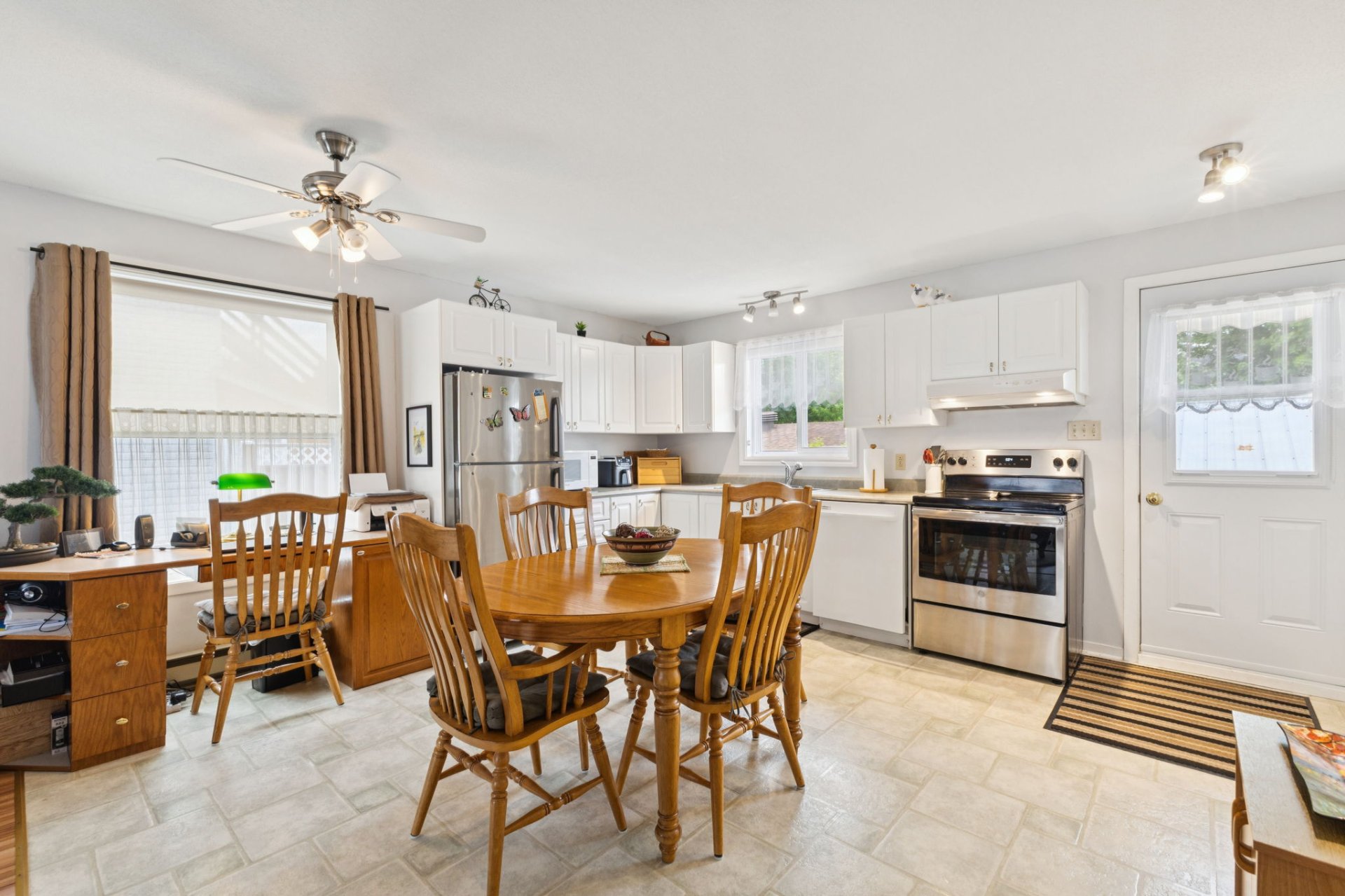
Kitchen
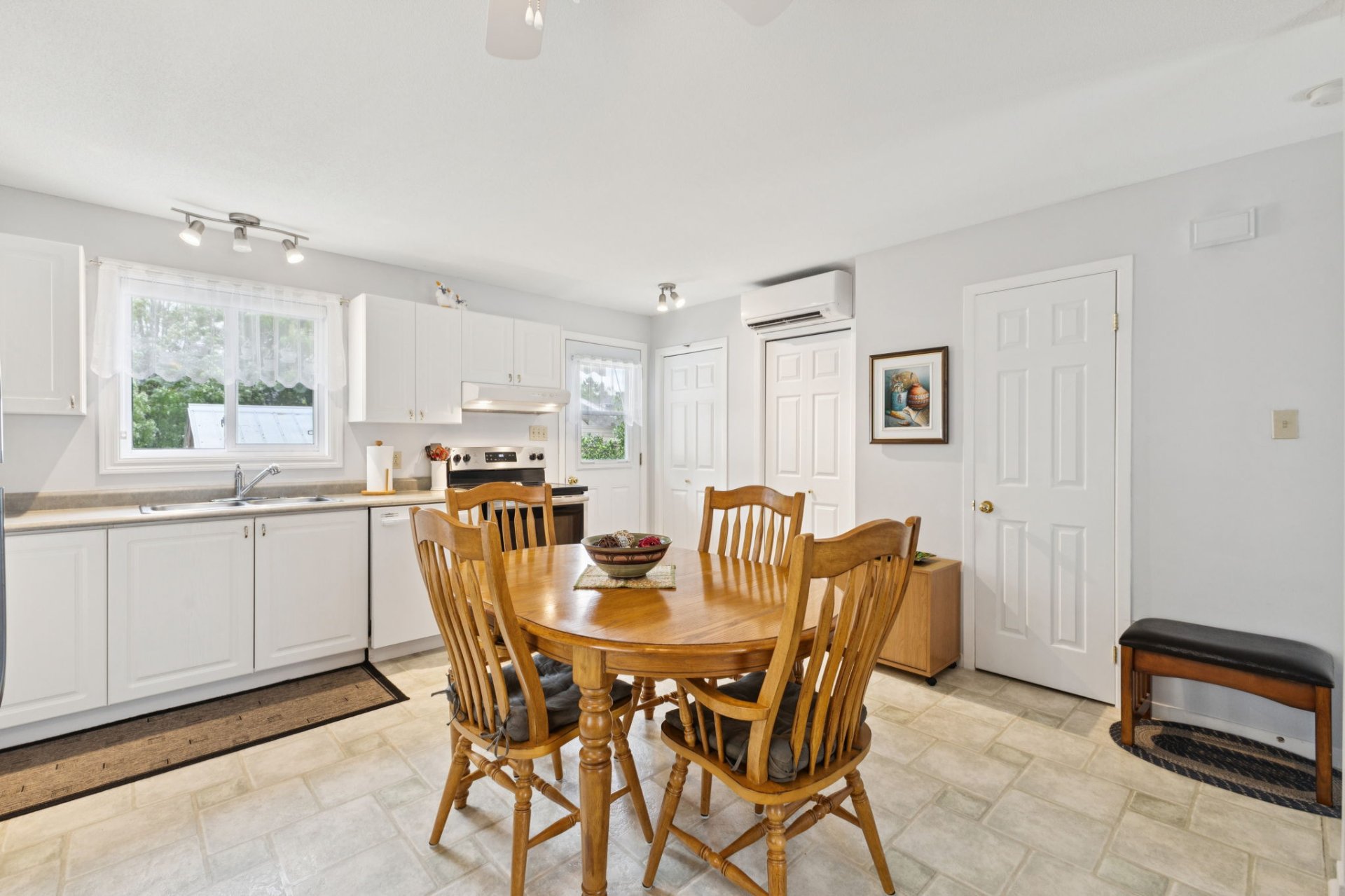
Kitchen
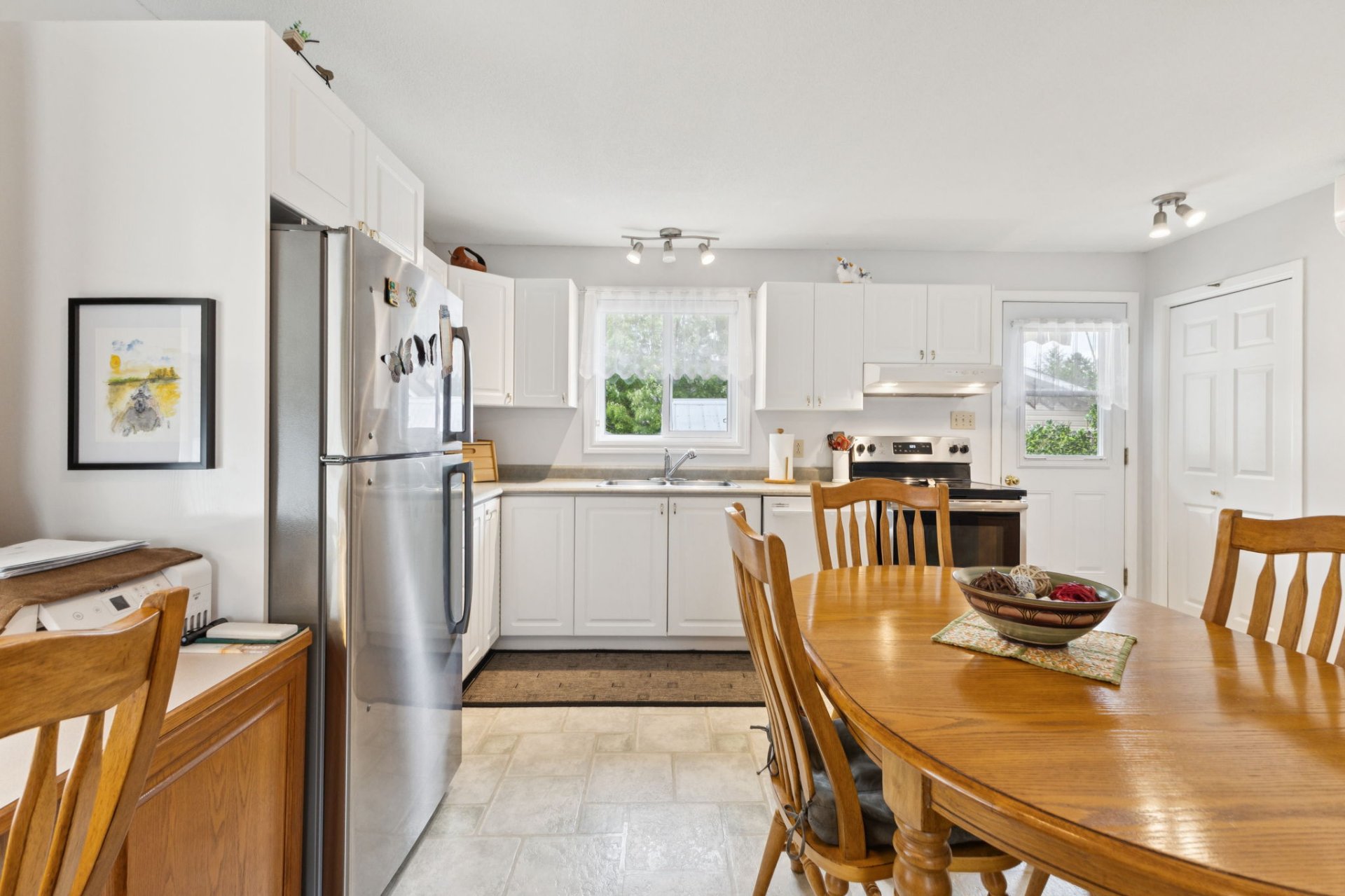
Kitchen
|
|
Description
This charming home offers a warm and practical lifestyle. Very well maintained over the years, it offers two comfortable bedrooms, a full bathroom and a powder room, ideal for simplifying everyday life. The interior is bathed in natural light, with a functional and welcoming living space. Close to all amenities - schools, shopping, parks, public transit - you'll be steps away from everything you need. Offered at an affordable price, this property represents a unique opportunity for home ownership without compromising on comfort or location. One visit will convince you!
- Visits possible after 2pm only.
- Only the 2019 certificate of location will be provided.
The cedar hedge was changed by the previous owner to a
fence. This is the only difference. Seller agrees to pay
title insurance to buyer.
- The seller reserves the right not to respond to any offer
before June 23.
- The tenants are the seller's grandparents and are
vacating the property for the deed of sale. The property
will be available to new buyers.
- Living area includes basement.
- Since the seller lives in Alberta, the buyer's notary
will have to accept remote signatures.
- Only the 2019 certificate of location will be provided.
The cedar hedge was changed by the previous owner to a
fence. This is the only difference. Seller agrees to pay
title insurance to buyer.
- The seller reserves the right not to respond to any offer
before June 23.
- The tenants are the seller's grandparents and are
vacating the property for the deed of sale. The property
will be available to new buyers.
- Living area includes basement.
- Since the seller lives in Alberta, the buyer's notary
will have to accept remote signatures.
Inclusions: Light fixtures, dishwasher, wall-mounted heat pump
Exclusions : poles and curtains, awnings, awning for rear outdoor terrace
| BUILDING | |
|---|---|
| Type | Bungalow |
| Style | Semi-detached |
| Dimensions | 7.98x5.62 M |
| Lot Size | 190 MC |
| EXPENSES | |
|---|---|
| Municipal Taxes (2025) | $ 1873 / year |
| School taxes (2025) | $ 137 / year |
|
ROOM DETAILS |
|||
|---|---|---|---|
| Room | Dimensions | Level | Flooring |
| Kitchen | 15.4 x 13.7 P | Ground Floor | Flexible floor coverings |
| Living room | 13.2 x 11.1 P | Ground Floor | Floating floor |
| Washroom | 2.7 x 5.10 P | Ground Floor | Flexible floor coverings |
| Primary bedroom | 11.3 x 10.6 P | Basement | Flexible floor coverings |
| Bedroom | 10.2 x 10.7 P | Basement | Flexible floor coverings |
| Bathroom | 6.0 x 5.3 P | Basement | Flexible floor coverings |
|
CHARACTERISTICS |
|
|---|---|
| Basement | 6 feet and over, Finished basement |
| Driveway | Asphalt |
| Roofing | Asphalt shingles |
| Proximity | Bicycle path, Daycare centre, Elementary school, Golf, High school, Highway, Hospital, Park - green area, Public transport |
| Foundation | Concrete block |
| Heating system | Electric baseboard units |
| Heating energy | Electricity |
| Topography | Flat |
| Landscaping | Landscape |
| Sewage system | Municipal sewer |
| Water supply | Municipality |
| Parking | Outdoor |
| Zoning | Residential |
| Siding | Steel, Vinyl |
| Equipment available | Wall-mounted heat pump |