145 Rue St Saens O., Laval (Auteuil), QC H7H1H9 $575,000
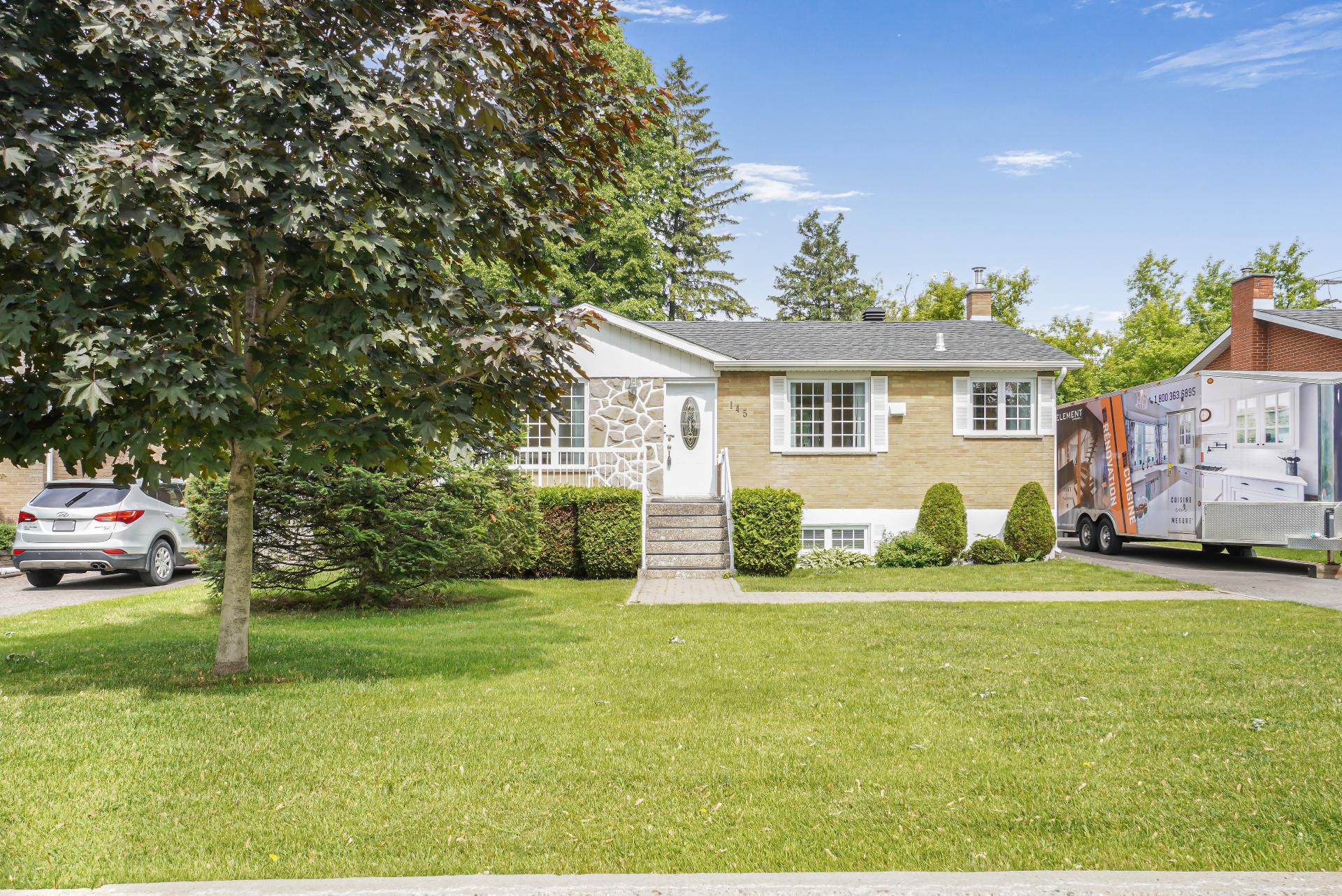
Frontage

Other
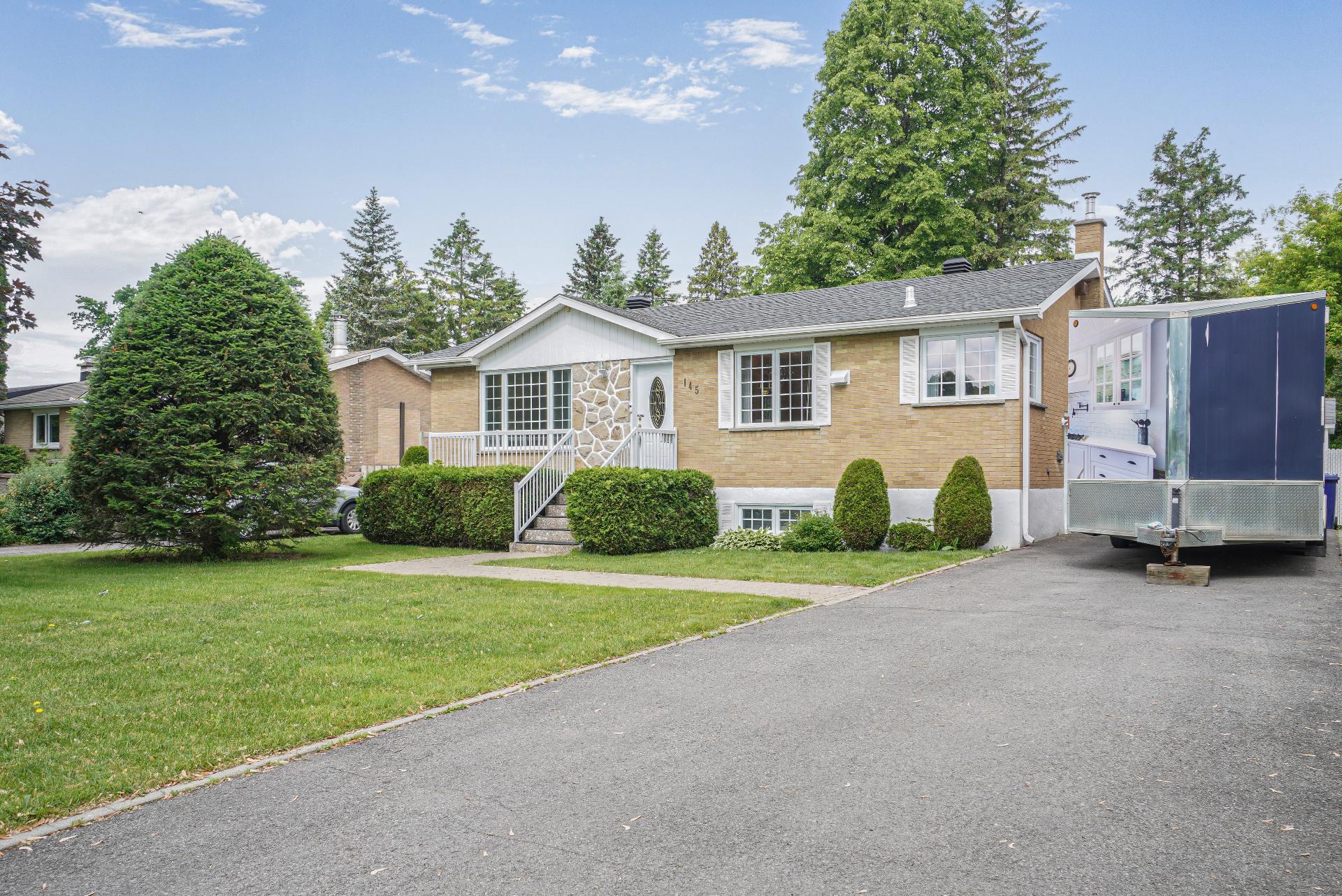
Frontage
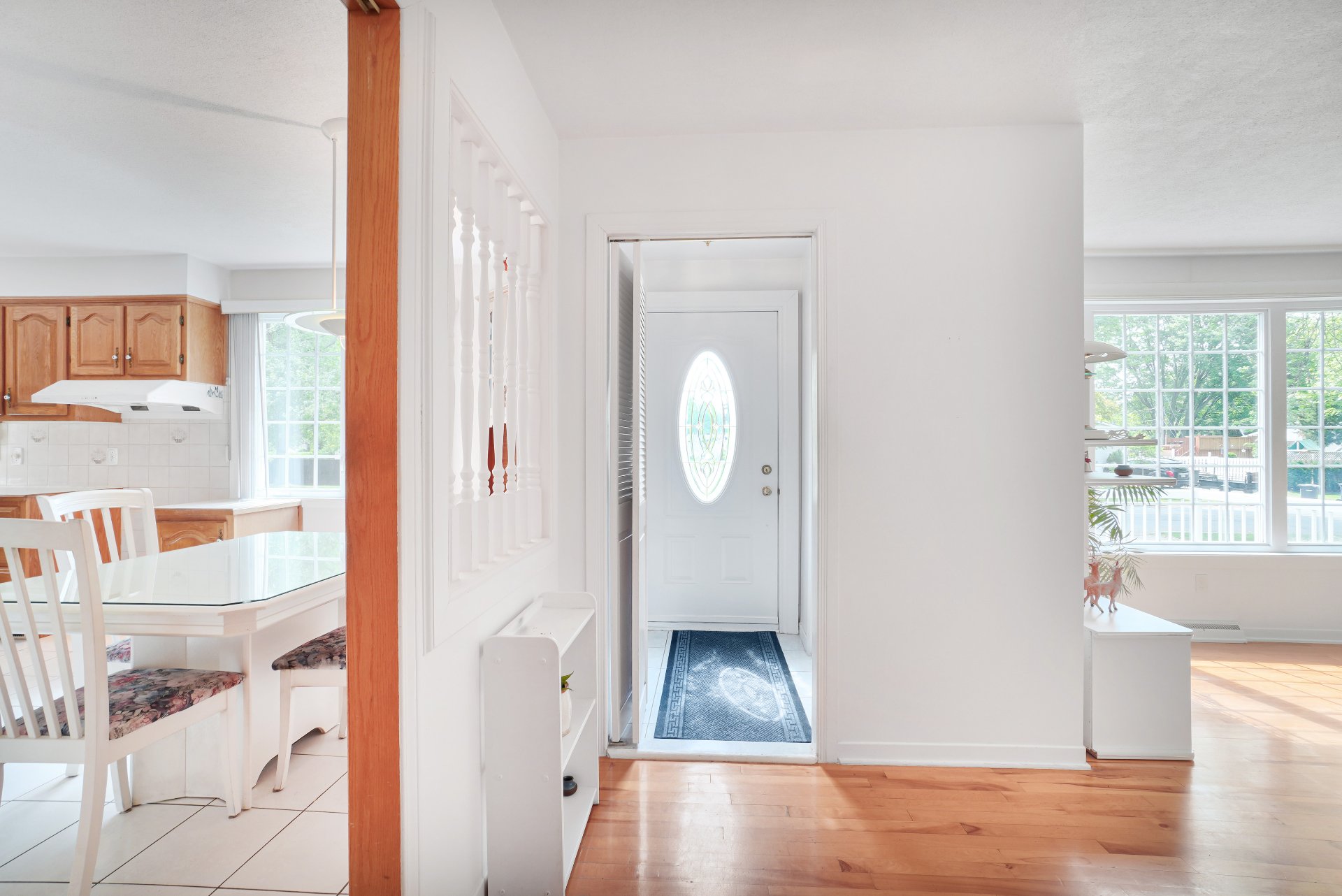
Hallway
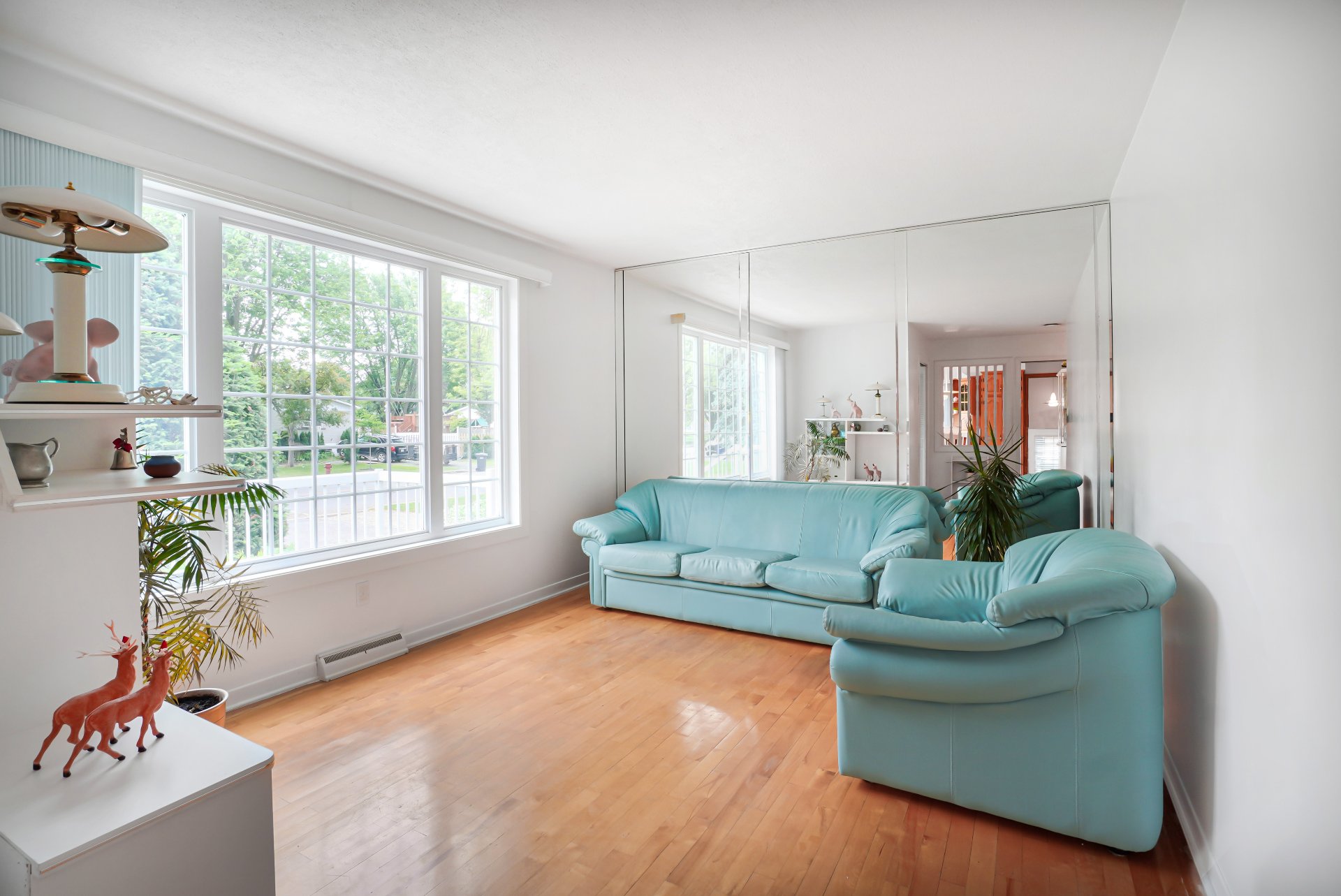
Living room
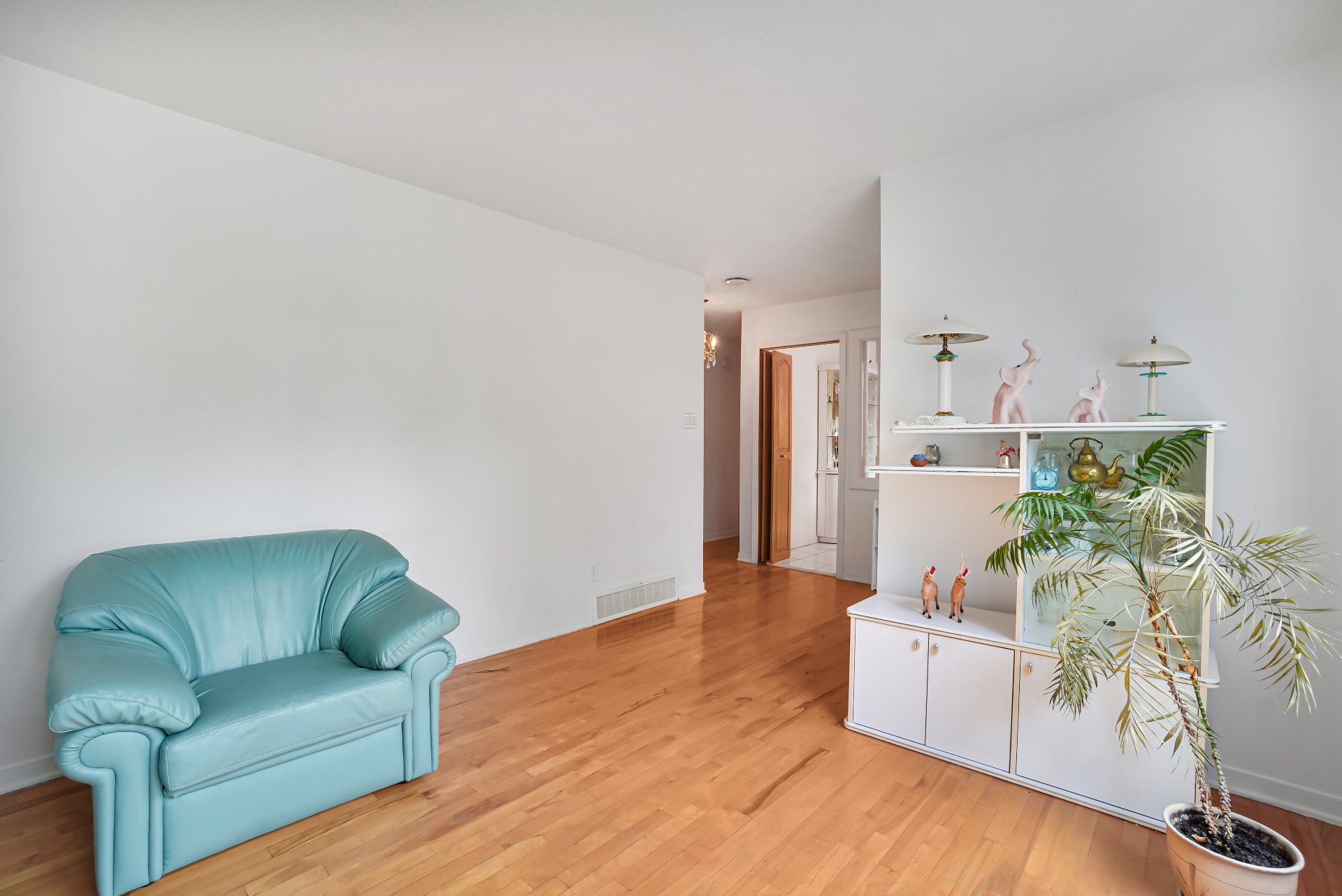
Living room
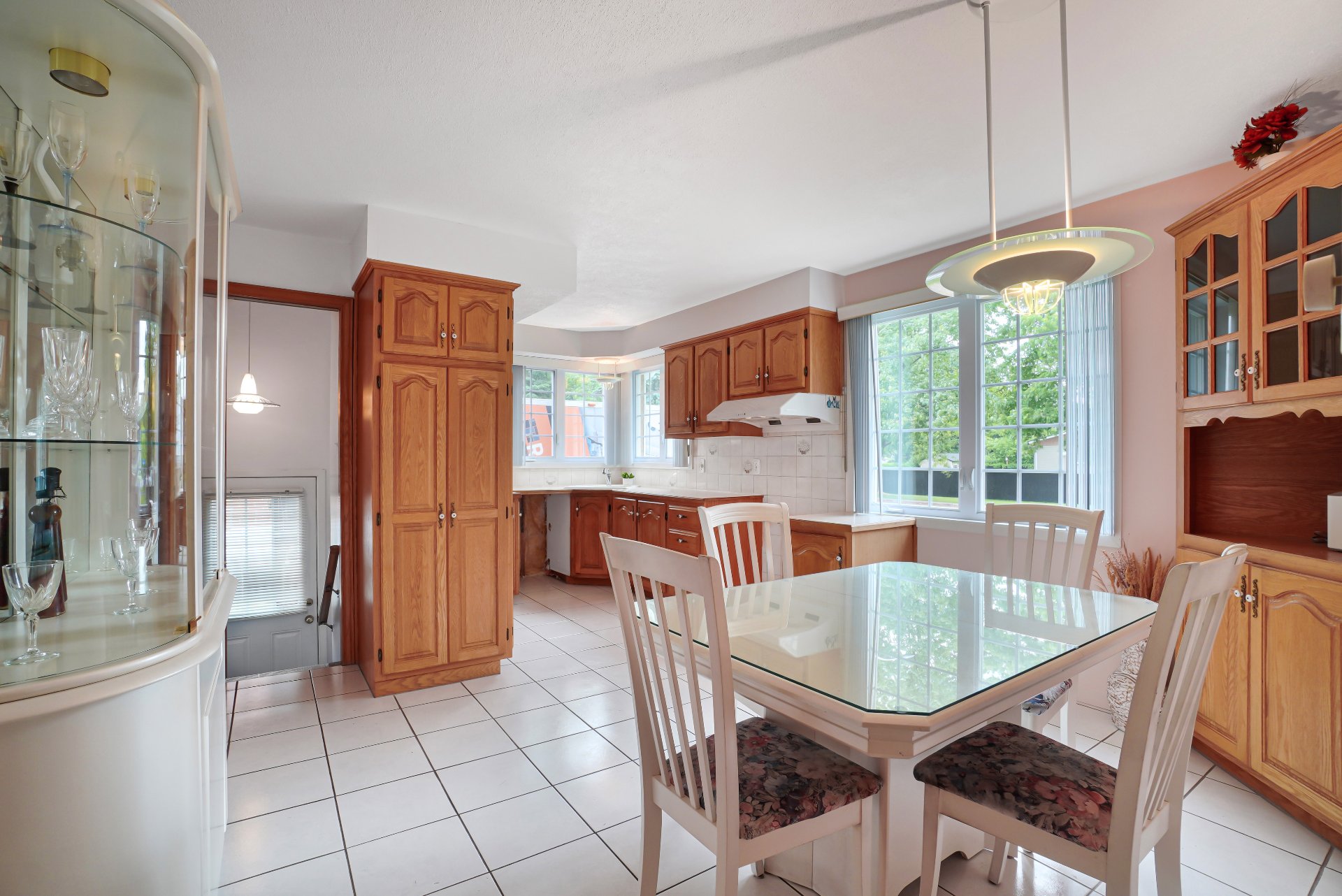
Kitchen

Kitchen
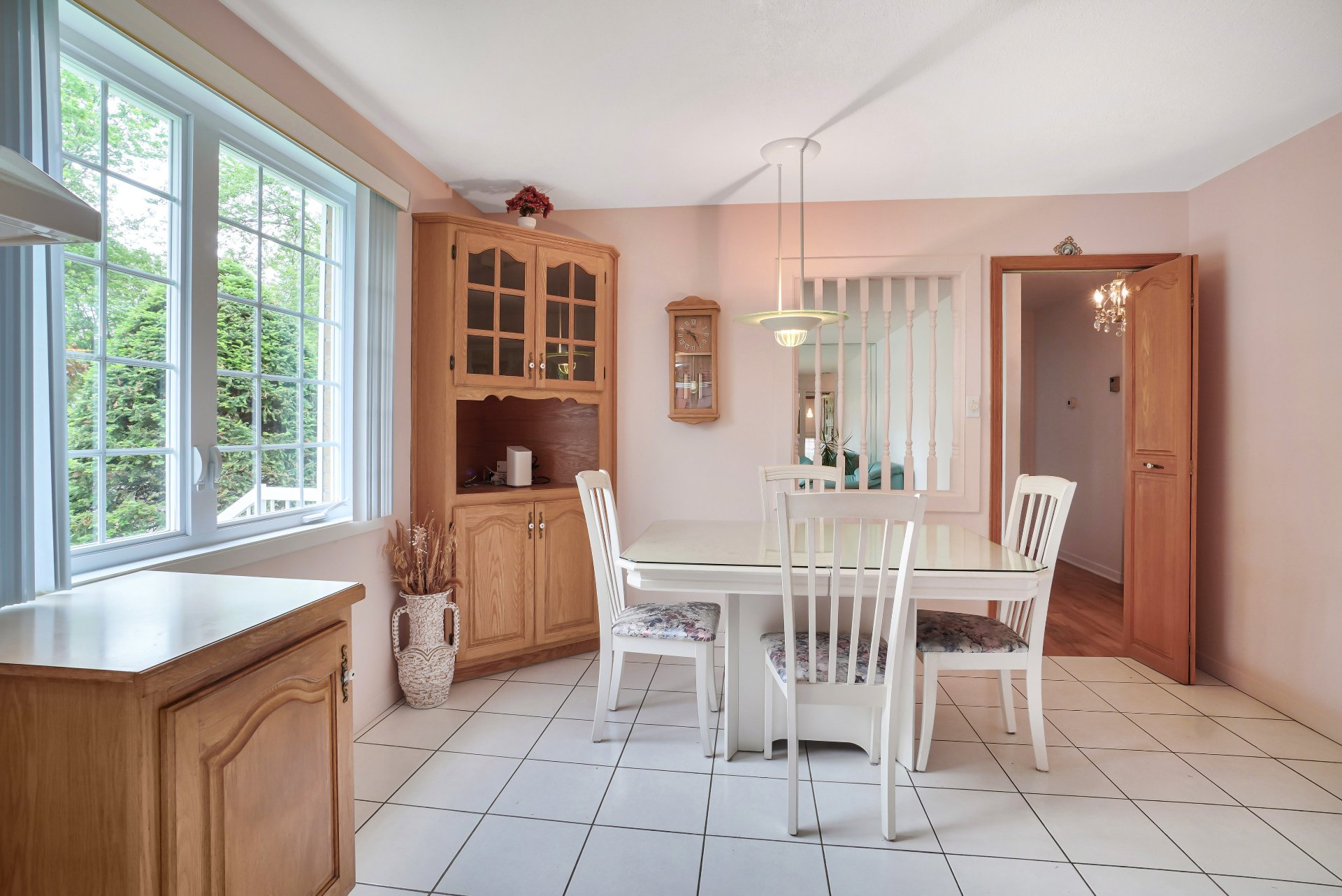
Kitchen
|
|
Description
Nice well-maintained bungalow, perfect for a family with 4 bedrooms and 2 bathrooms. with immense potential, located close to a park. It features bright and spacious rooms, a large functional kitchen, and a basement with a family room, an extra bedroom, a bar, and a workshop. The nearly 7,000 sq.ft. lot is great for kids or gardening, and the driveway fits up to three cars; shops, schools, and transit are easy to reach.
Beautiful bungalow, perfect for your family!
Immediate occupancy!
This carefully maintained property over the years with 4
bedrooms and 2 bathrooms offers tremendous potential to
create a warm and functional home. Its well-laid-out living
space, spacious rooms, and versatile basement make it an
ideal opportunity for a family seeking space, comfort, and
a prime location.
Main Floor:
-Three spacious bedrooms
-Large, bright, and functional kitchen
-Well-designed and pleasant living area
-Excellent natural light thanks to large windows
Basement:
-Large family room, perfect for family time or entertaining
friends
-Additional bedroom (ideal for a teenager, office, or
guests)
-Built-in bar for hosting in a friendly atmosphere
-Large bathroom with washer/dryer area
-Practical workshop space for DIY or storage
-Warm and versatile basement
Exterior and Location:
-Nearly 7,000 sq.ft. lot, perfect for children, gardening,
or relaxing
-Driveway with space for up to three cars
-Located close to a park
-Near shops, schools, daycare centers, public transit, and
more.
Don't miss this opportunity!
Immediate occupancy!
This carefully maintained property over the years with 4
bedrooms and 2 bathrooms offers tremendous potential to
create a warm and functional home. Its well-laid-out living
space, spacious rooms, and versatile basement make it an
ideal opportunity for a family seeking space, comfort, and
a prime location.
Main Floor:
-Three spacious bedrooms
-Large, bright, and functional kitchen
-Well-designed and pleasant living area
-Excellent natural light thanks to large windows
Basement:
-Large family room, perfect for family time or entertaining
friends
-Additional bedroom (ideal for a teenager, office, or
guests)
-Built-in bar for hosting in a friendly atmosphere
-Large bathroom with washer/dryer area
-Practical workshop space for DIY or storage
-Warm and versatile basement
Exterior and Location:
-Nearly 7,000 sq.ft. lot, perfect for children, gardening,
or relaxing
-Driveway with space for up to three cars
-Located close to a park
-Near shops, schools, daycare centers, public transit, and
more.
Don't miss this opportunity!
Inclusions:
Exclusions : All furniture currently in the property and accessories in the sheds.
| BUILDING | |
|---|---|
| Type | Bungalow |
| Style | Detached |
| Dimensions | 27x40 P |
| Lot Size | 6899 PC |
| EXPENSES | |
|---|---|
| Municipal Taxes (2025) | $ 3031 / year |
| School taxes (2025) | $ 309 / year |
|
ROOM DETAILS |
|||
|---|---|---|---|
| Room | Dimensions | Level | Flooring |
| Hallway | 4.9 x 3.11 P | Ground Floor | Ceramic tiles |
| Living room | 10.11 x 13.0 P | Ground Floor | Wood |
| Kitchen | 12.4 x 18.6 P | Ground Floor | Ceramic tiles |
| Primary bedroom | 11.10 x 12.10 P | Ground Floor | Wood |
| Bedroom | 9.3 x 9.8 P | Ground Floor | Wood |
| Bedroom | 8.5 x 11.8 P | Ground Floor | Wood |
| Family room | 31.3 x 11.11 P | Basement | Carpet |
| Bathroom | 9.10 x 8.8 P | Basement | Ceramic tiles |
| Bedroom | 12.5 x 12.1 P | Basement | Floating floor |
| Workshop | 12.5 x 11.9 P | Basement | Linoleum |
|
CHARACTERISTICS |
|
|---|---|
| Basement | 6 feet and over, Finished basement |
| Heating system | Air circulation, Electric baseboard units |
| Equipment available | Alarm system, Central air conditioning |
| Driveway | Asphalt |
| Roofing | Asphalt shingles |
| Proximity | Bicycle path, Cegep, Daycare centre, Elementary school, Golf, High school, Highway, Hospital, Park - green area, Public transport |
| Siding | Brick |
| Window type | Crank handle |
| Heating energy | Electricity |
| Landscaping | Fenced |
| Topography | Flat |
| Sewage system | Municipal sewer |
| Water supply | Municipality |
| Parking | Outdoor |
| Foundation | Poured concrete |
| Windows | PVC |
| Zoning | Residential |
| Cupboard | Wood |
| Hearth stove | Wood burning stove |