16 Rue LaSalle, Gatineau (Masson-Angers), QC J8M1J1 $299,900
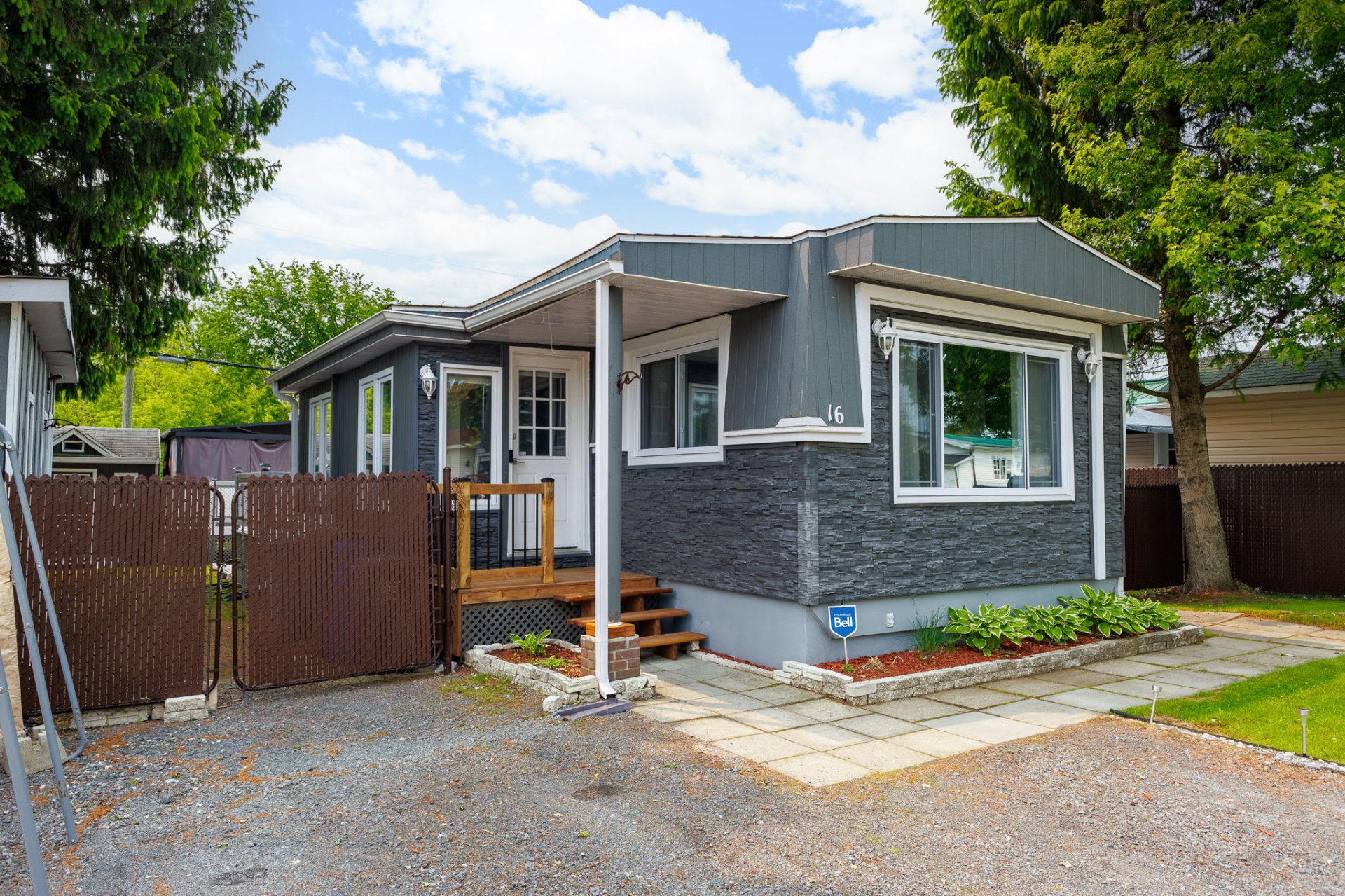
Frontage
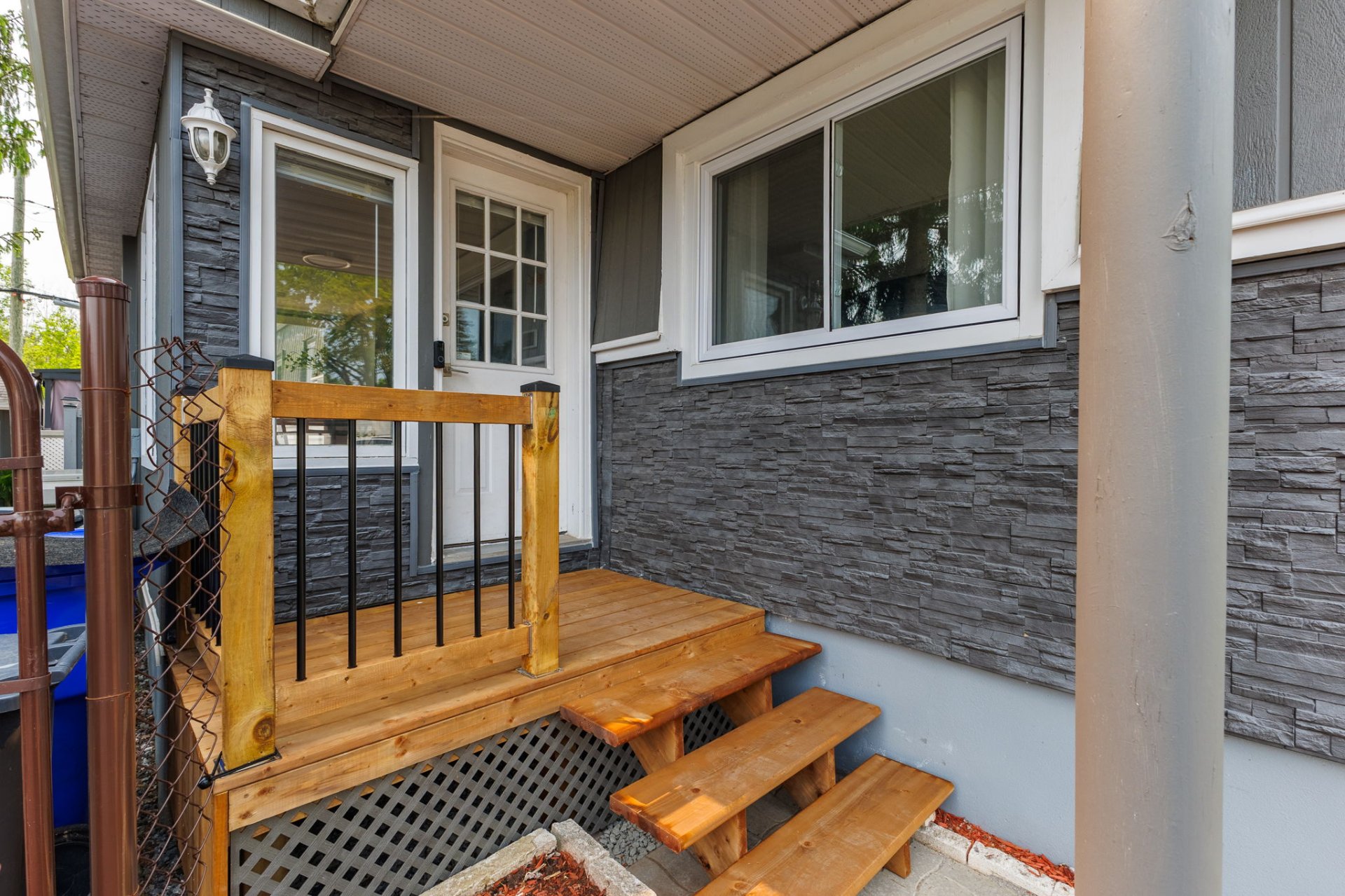
Exterior entrance
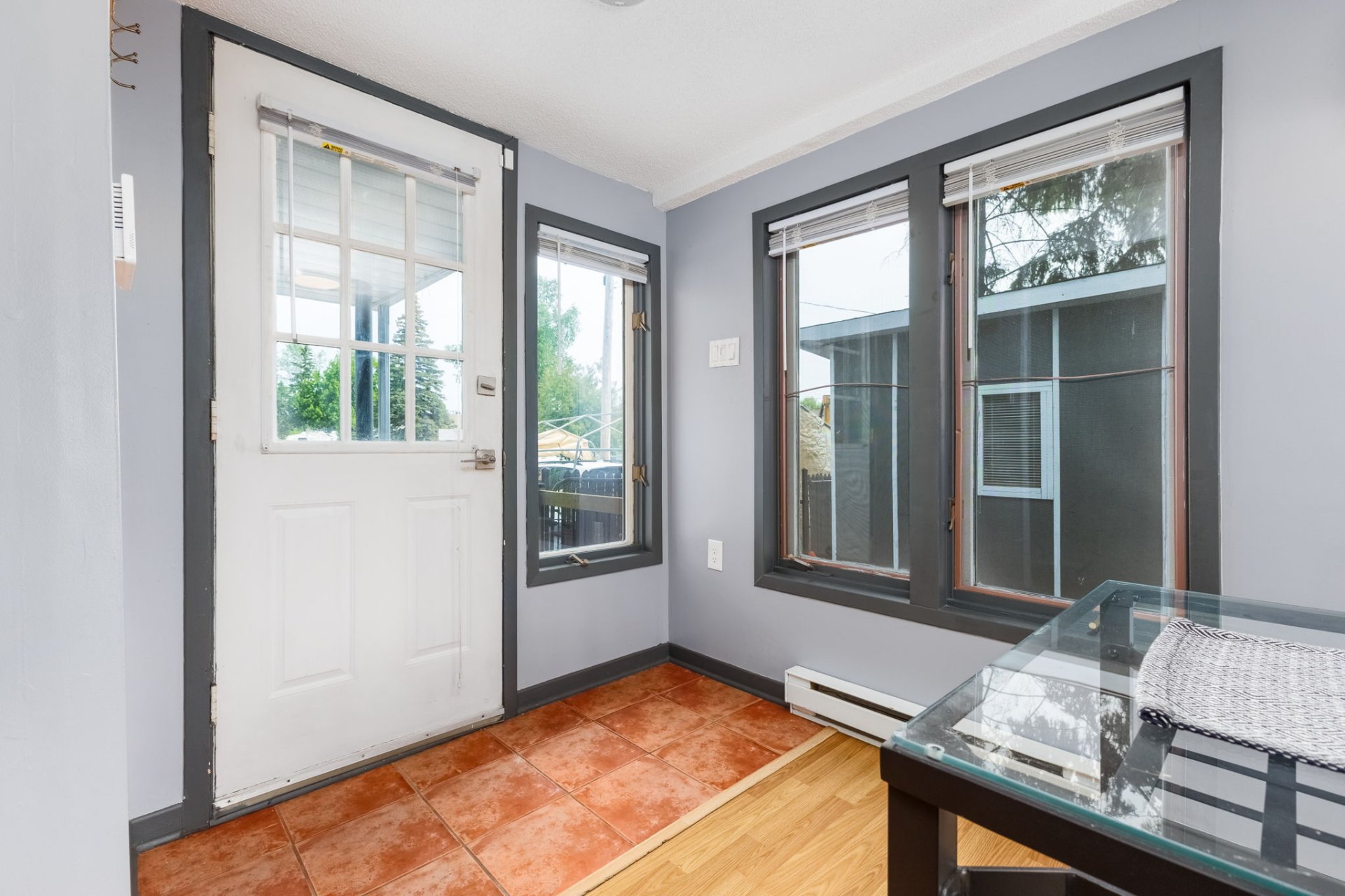
Hallway
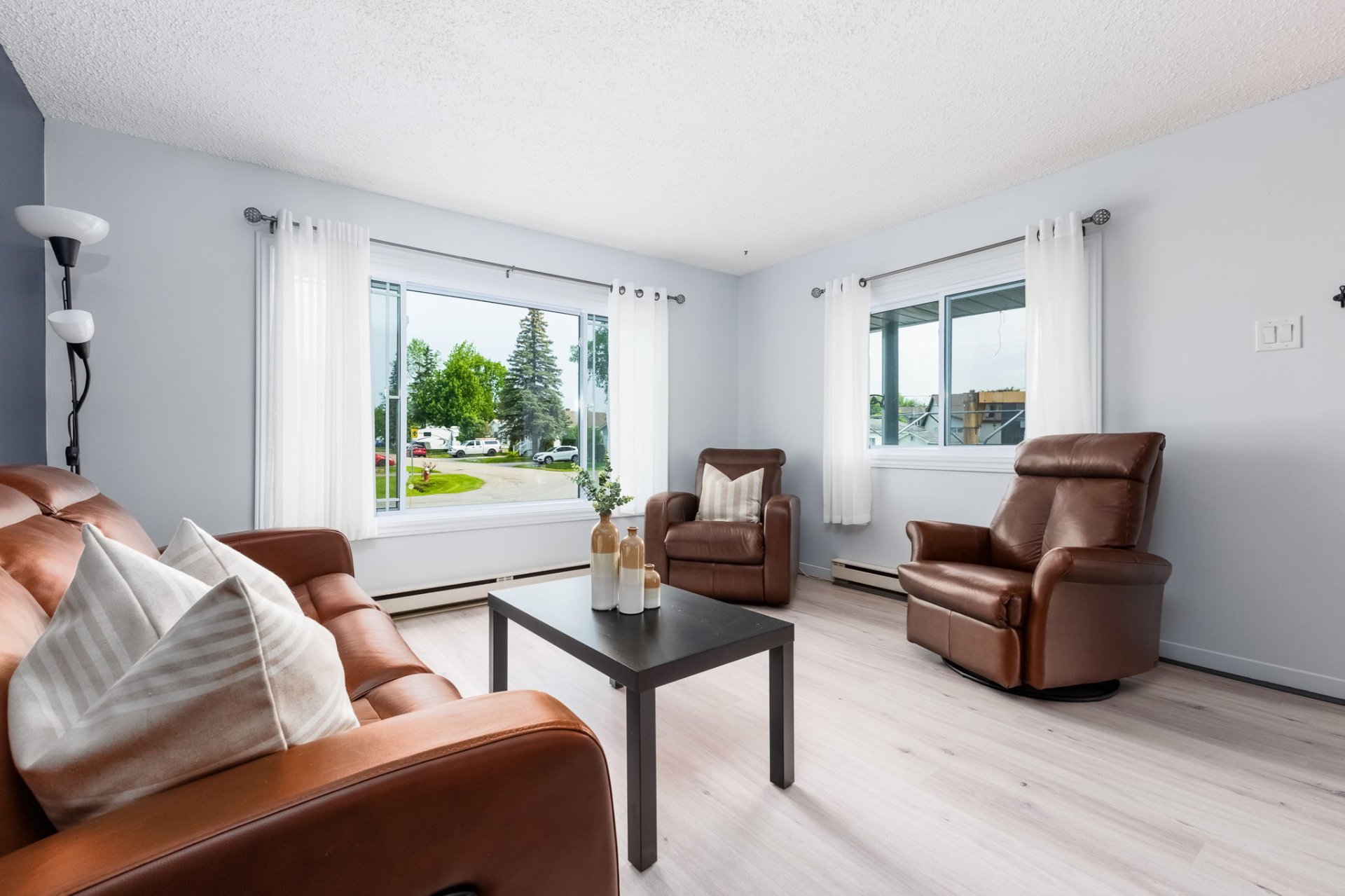
Living room
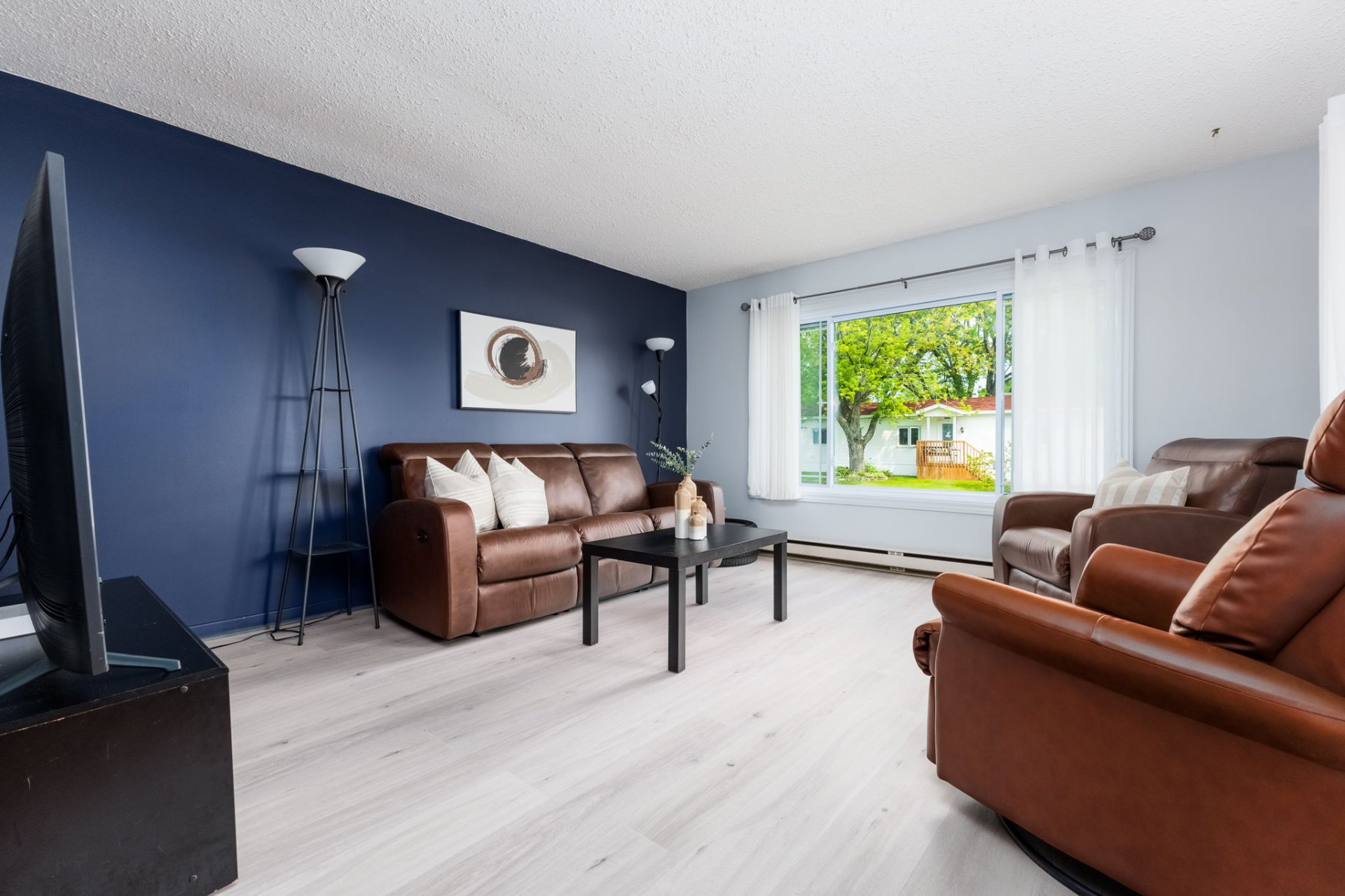
Living room
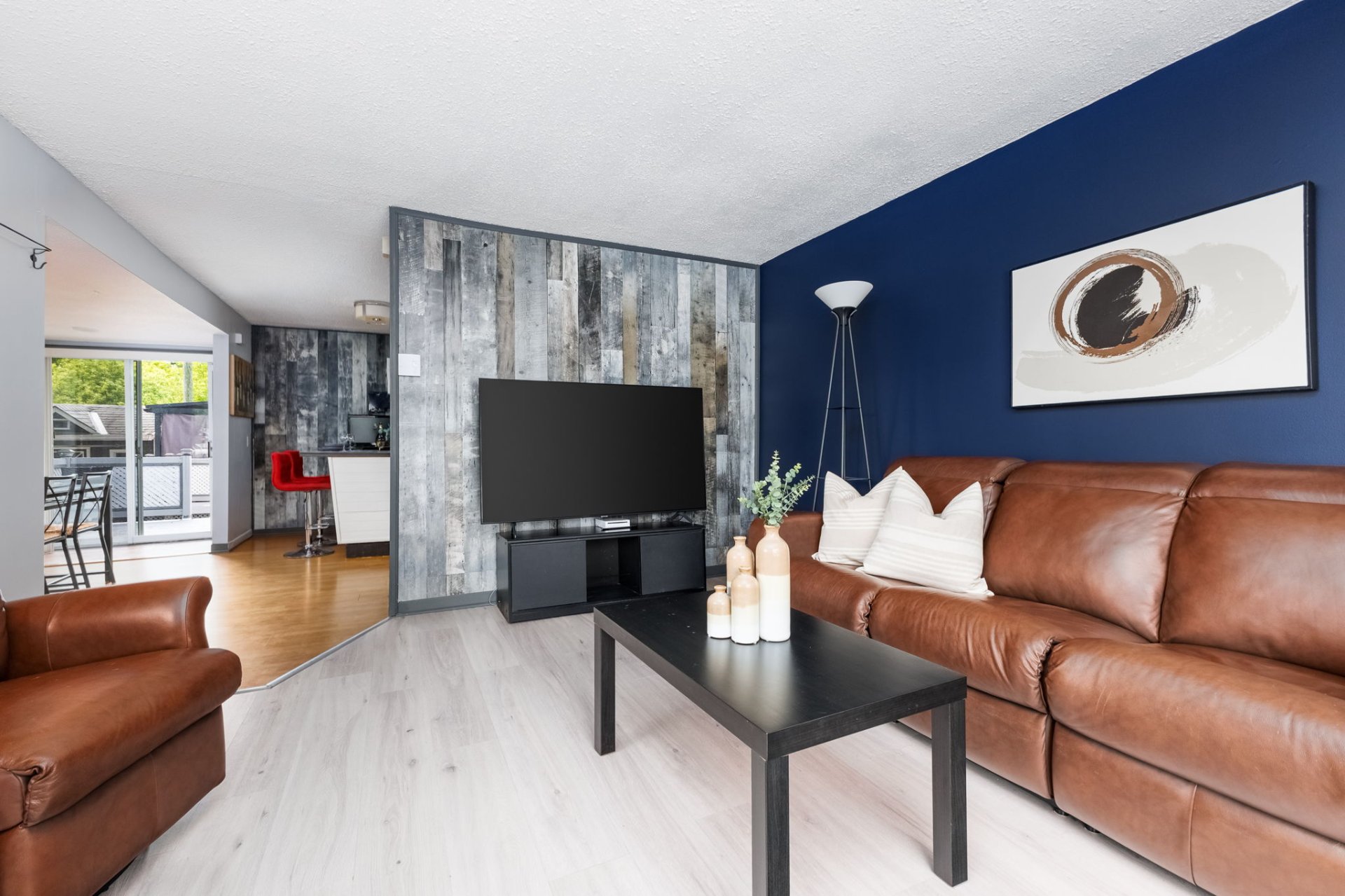
Living room
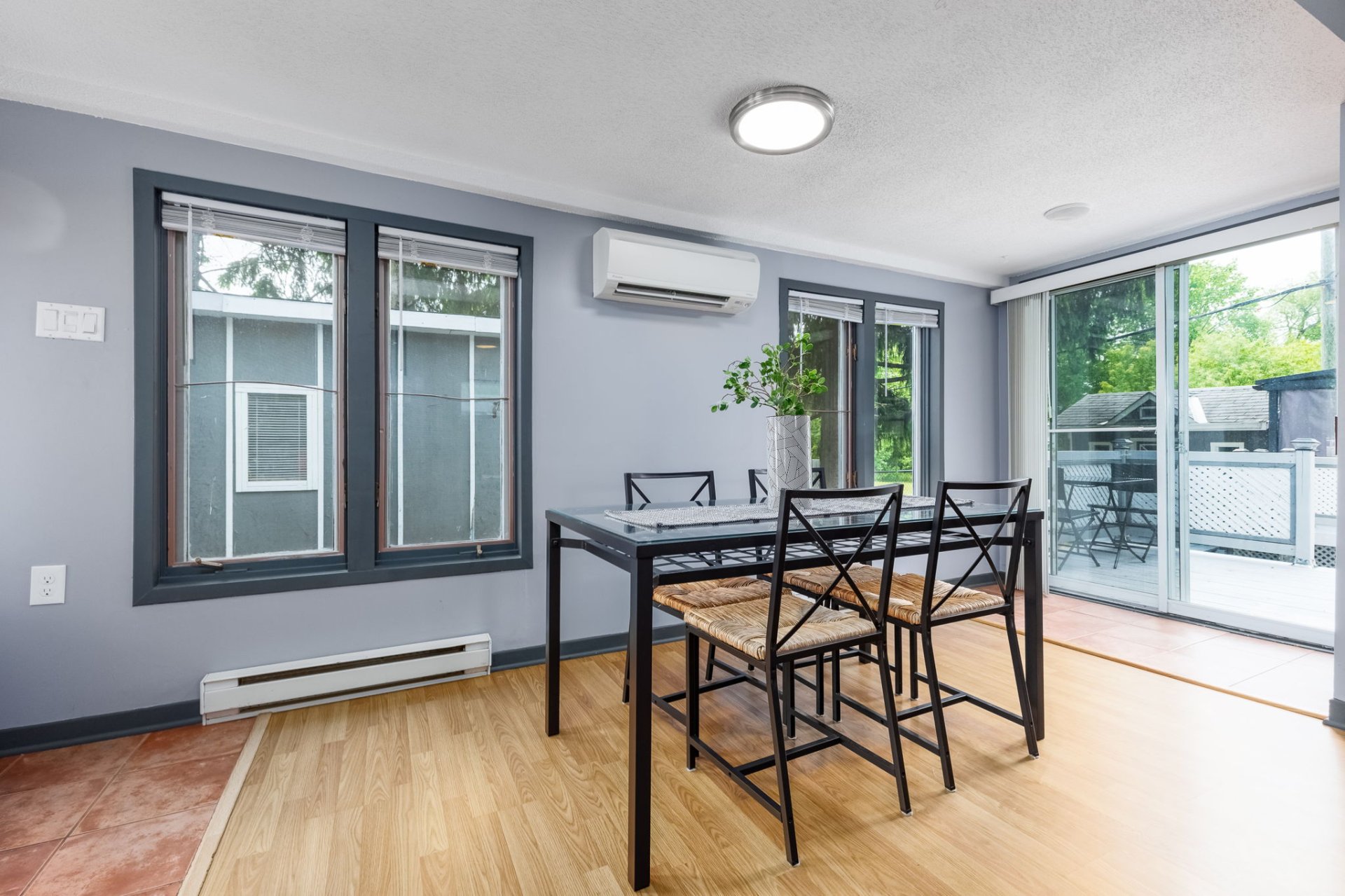
Dining room
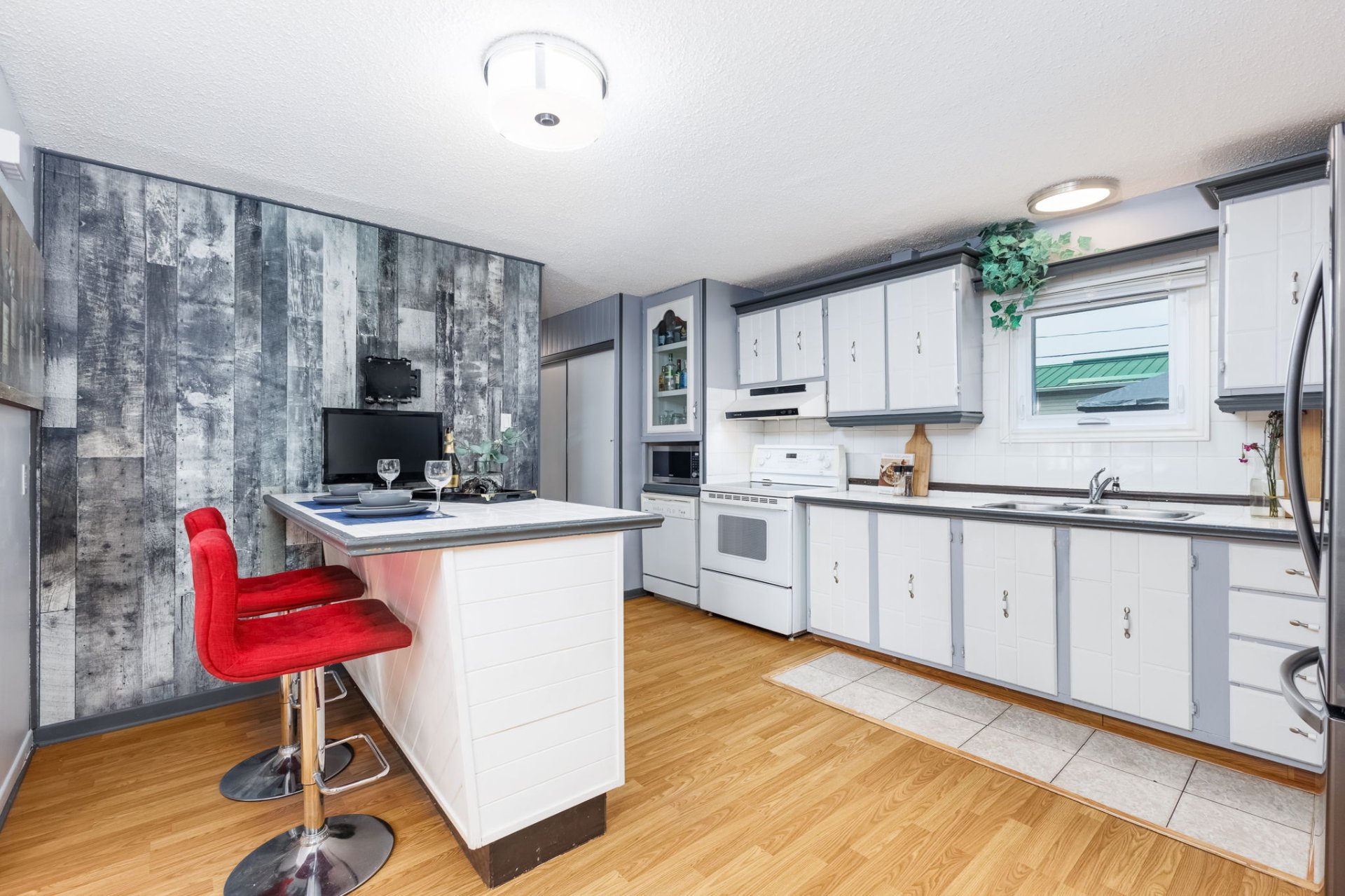
Kitchen
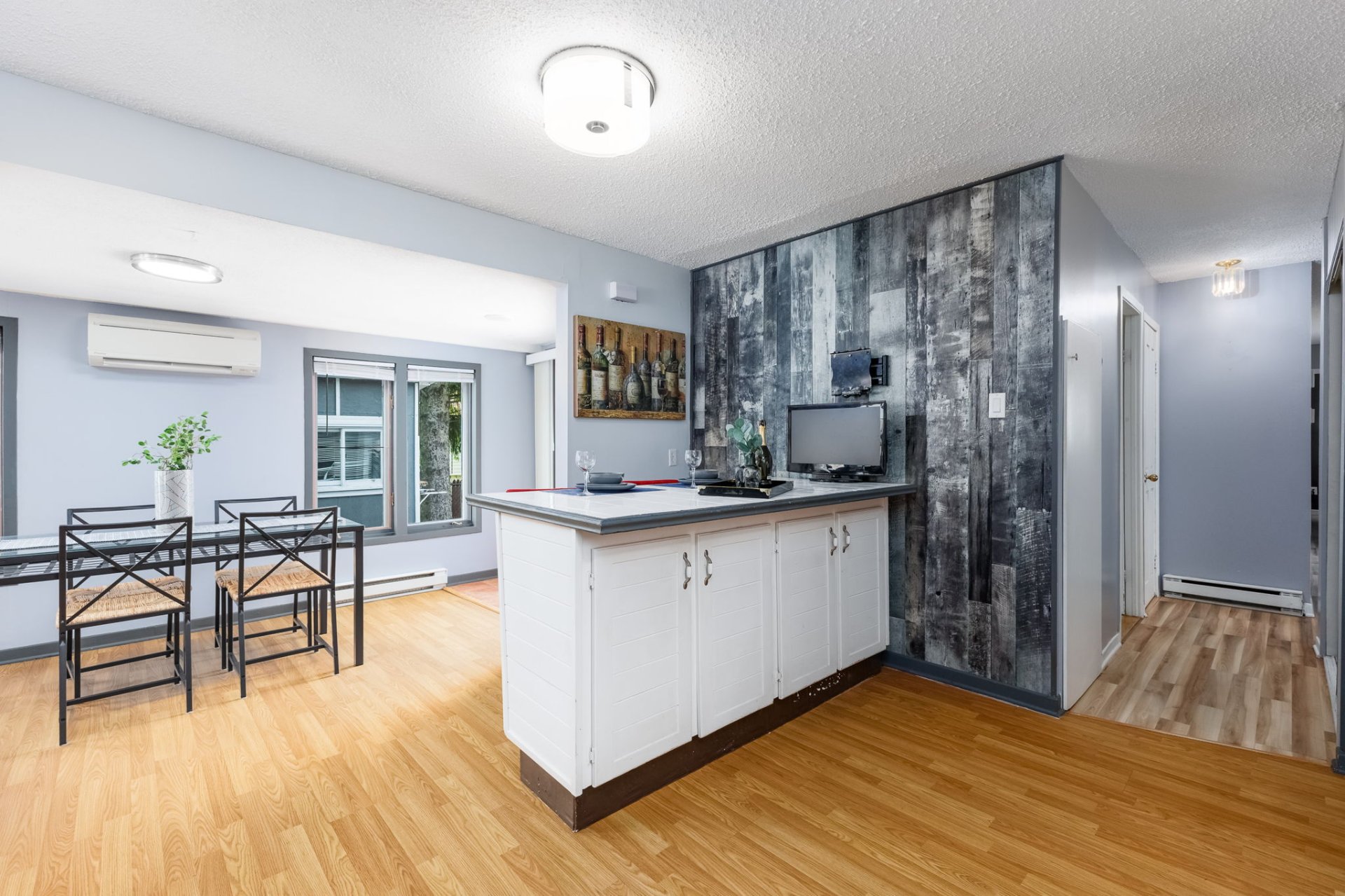
Kitchen
|
|
Description
Charming home located in a quiet neighborhood, ideal for families looking for space and comfort. It offers three bedrooms, including a large master bedroom, two full bathrooms, a convivial kitchen with island and a separate laundry room. The fully finished basement offers numerous possibilities for development. Outside, enjoy an intimate fenced-in courtyard, no rear neighbor, a large covered porch and ample parking. Strategically located near Parc du Ruisseau, services and Highway 50.
-Bright living space
-3 bedrooms ideal for accommodating your family
-2 additional office spaces
Large master bedroom with make-up area
-2 full bathrooms, plus separate laundry room
-Functional kitchen with central island for extra space
-Fully finished basement for added versatility
-Second entrance at rear
-Attractive fenced backyard
-Large porch with removable cover
-Parking for up to 3 vehicles
Located in a quiet, sought-after area
-Close to Parc du Ruisseau, services, amenities and Highway
50
-3 bedrooms ideal for accommodating your family
-2 additional office spaces
Large master bedroom with make-up area
-2 full bathrooms, plus separate laundry room
-Functional kitchen with central island for extra space
-Fully finished basement for added versatility
-Second entrance at rear
-Attractive fenced backyard
-Large porch with removable cover
-Parking for up to 3 vehicles
Located in a quiet, sought-after area
-Close to Parc du Ruisseau, services, amenities and Highway
50
Inclusions: - Dishwasher, blinds (all), living room curtain and poles, floating wood for basement +- 400p2, shed with removable roof, shed surround with mosquito net, many spare materials in sheds (ceramic, various woods, paint), various shelving, shed LED light, basement desk and office chair, Bell alarm system and accessories.
Exclusions : Water heaters for rent
| BUILDING | |
|---|---|
| Type | Bungalow |
| Style | Detached |
| Dimensions | 20.18x4.2 M |
| Lot Size | 439.3 MC |
| EXPENSES | |
|---|---|
| Municipal Taxes (2025) | $ 2013 / year |
| School taxes (2025) | $ 142 / year |
|
ROOM DETAILS |
|||
|---|---|---|---|
| Room | Dimensions | Level | Flooring |
| Hallway | 6.0 x 2.10 P | Ground Floor | Ceramic tiles |
| Living room | 13.10 x 12.9 P | Ground Floor | Floating floor |
| Kitchen | 12.9 x 13.9 P | Ground Floor | Other |
| Dining room | 13.10 x 6.0 P | Ground Floor | Other |
| Primary bedroom | 12.8 x 10.10 P | Ground Floor | Floating floor |
| Other | 4.3 x 2.5 P | Ground Floor | Floating floor |
| Bedroom | 11.4 x 9.6 P | Ground Floor | Floating floor |
| Hallway | 14.3 x 9.6 P | Ground Floor | Other |
| Bathroom | 9.2 x 7 P | Ground Floor | Ceramic tiles |
| Family room | 24.5 x 11.1 P | Basement | Carpet |
| Home office | 9.9 x 5.11 P | Basement | Carpet |
| Bathroom | 6.7 x 5 P | Basement | Other |
| Bedroom | 15.3 x 8 P | Basement | Carpet |
| Home office | 11.3 x 8.8 P | Basement | Carpet |
| Laundry room | 5 x 4.5 P | Basement | Ceramic tiles |
|
CHARACTERISTICS |
|
|---|---|
| Basement | 6 feet and over, Finished basement |
| Roofing | Asphalt shingles |
| Proximity | ATV trail, Bicycle path, Daycare centre, Elementary school, Highway, Park - green area, Public transport, Snowmobile trail |
| Window type | Crank handle |
| Driveway | Double width or more, Not Paved |
| Heating system | Electric baseboard units |
| Heating energy | Electricity |
| Landscaping | Fenced, Landscape |
| Topography | Flat |
| Sewage system | Municipal sewer |
| Water supply | Municipality |
| Parking | Outdoor |
| Foundation | Poured concrete |
| Siding | Pressed fibre |
| Windows | PVC |
| Zoning | Residential |
| Equipment available | Wall-mounted heat pump |
| Rental appliances | Water heater |
| Cupboard | Wood |