1600 Rue Henri Dunant, Deux-Montagnes, QC J7R1S6 $3,400/M
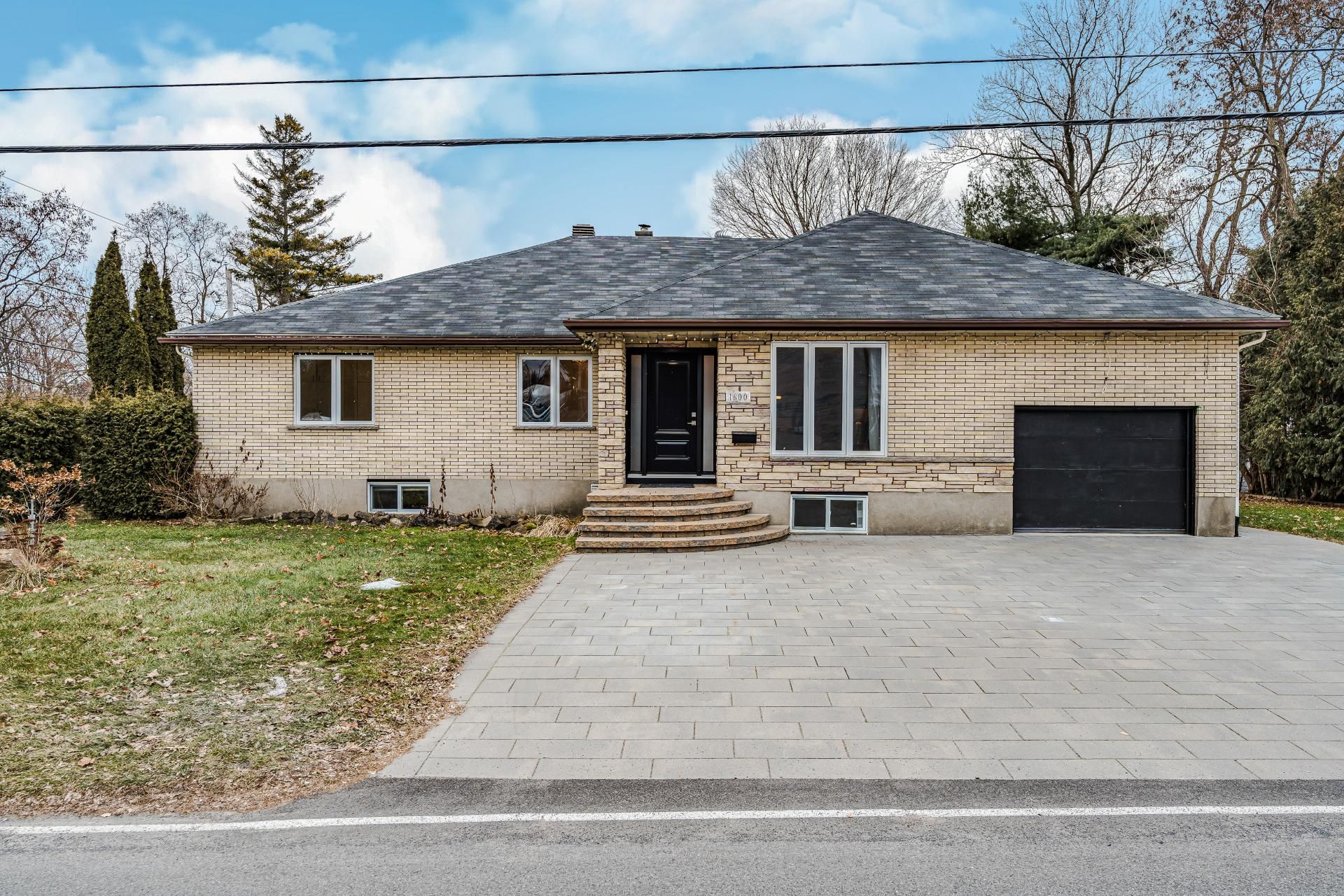
Frontage
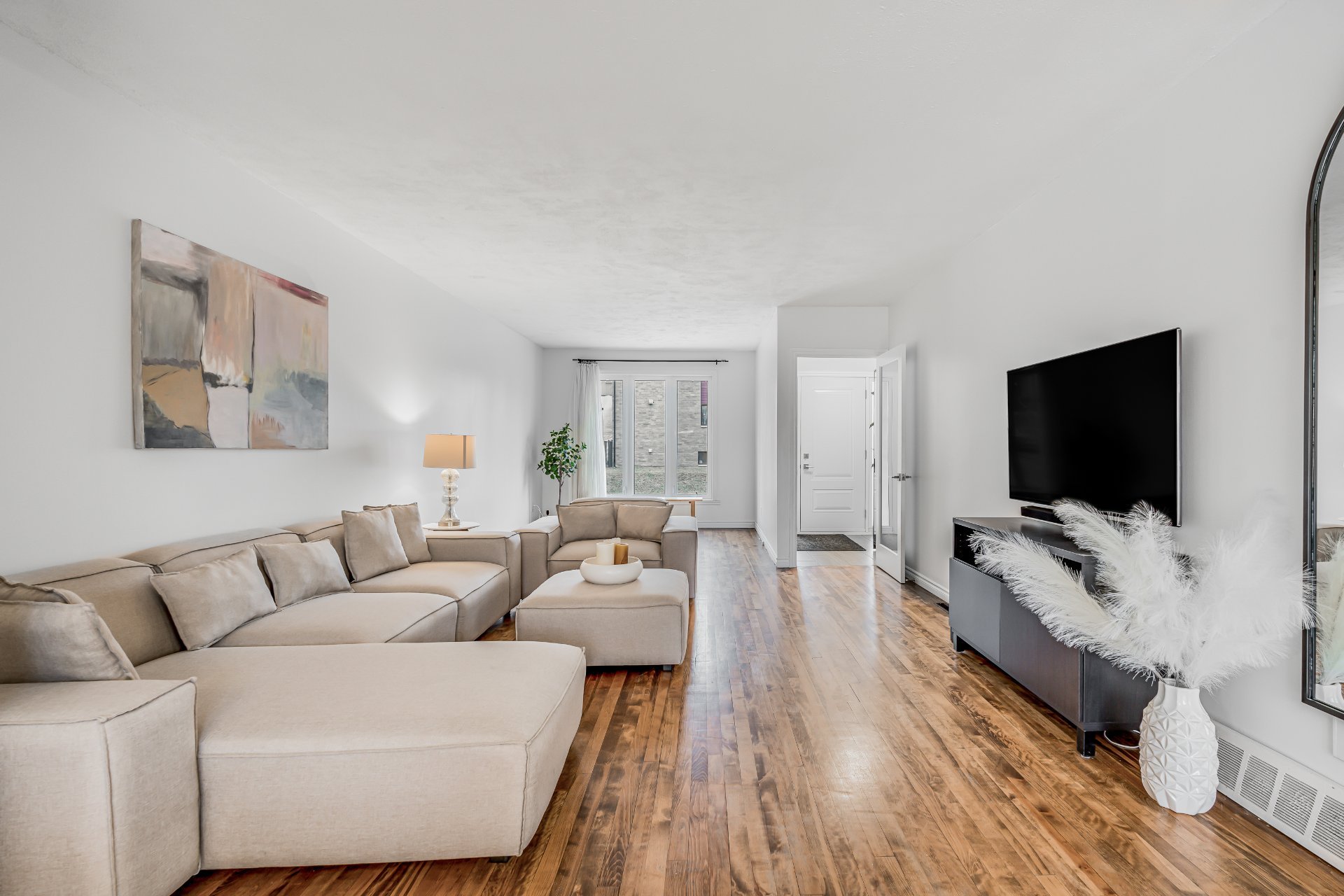
Living room
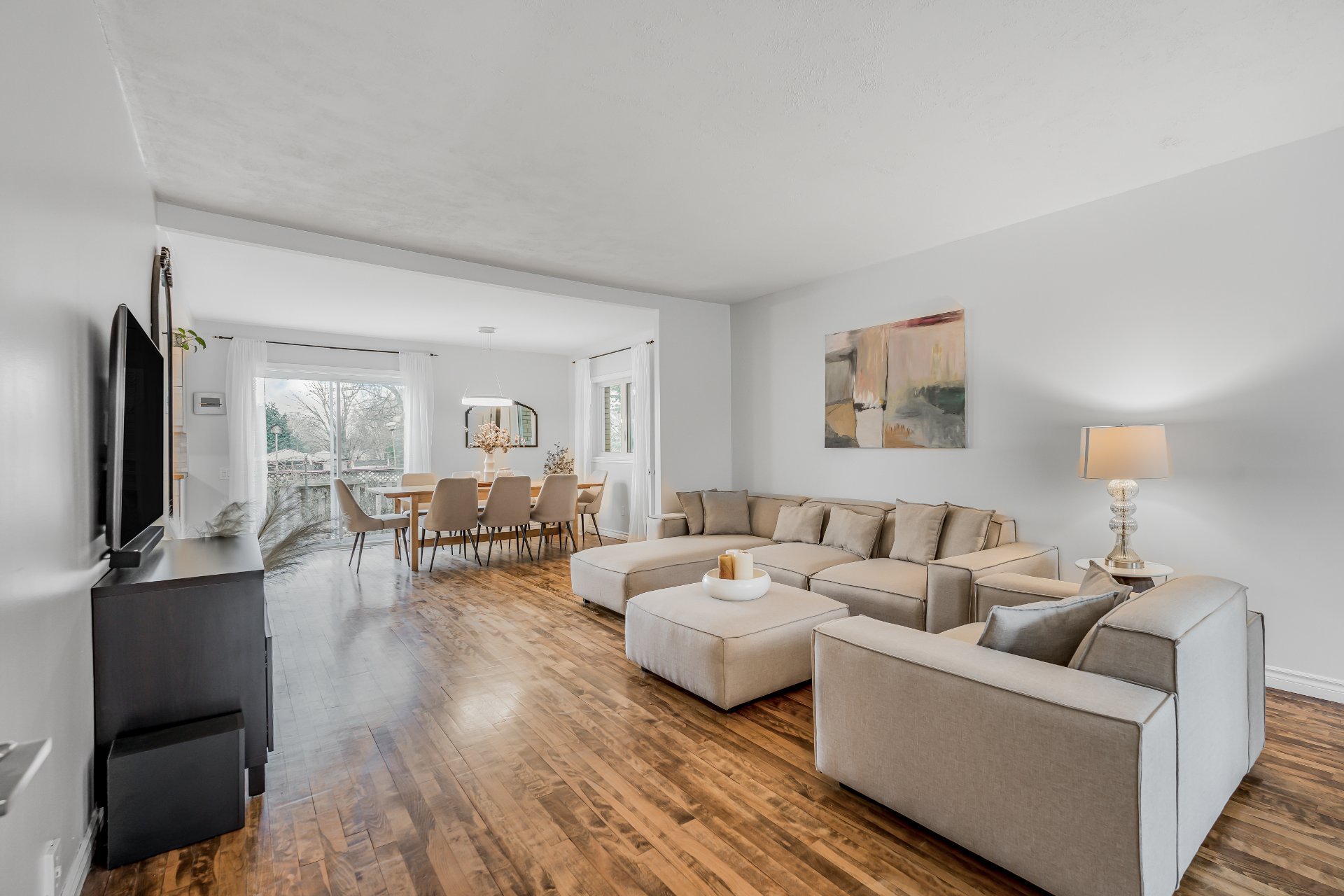
Living room
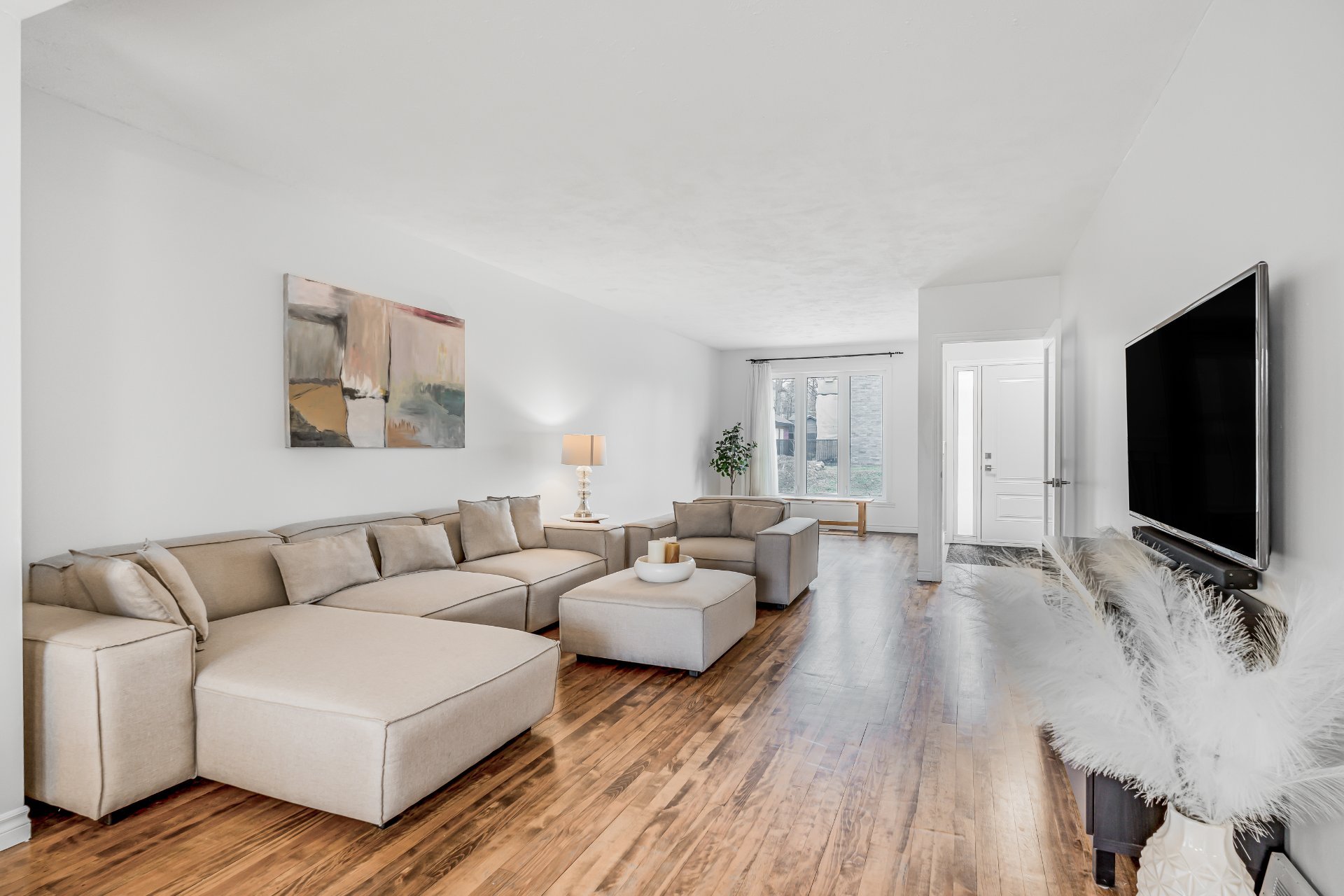
Living room
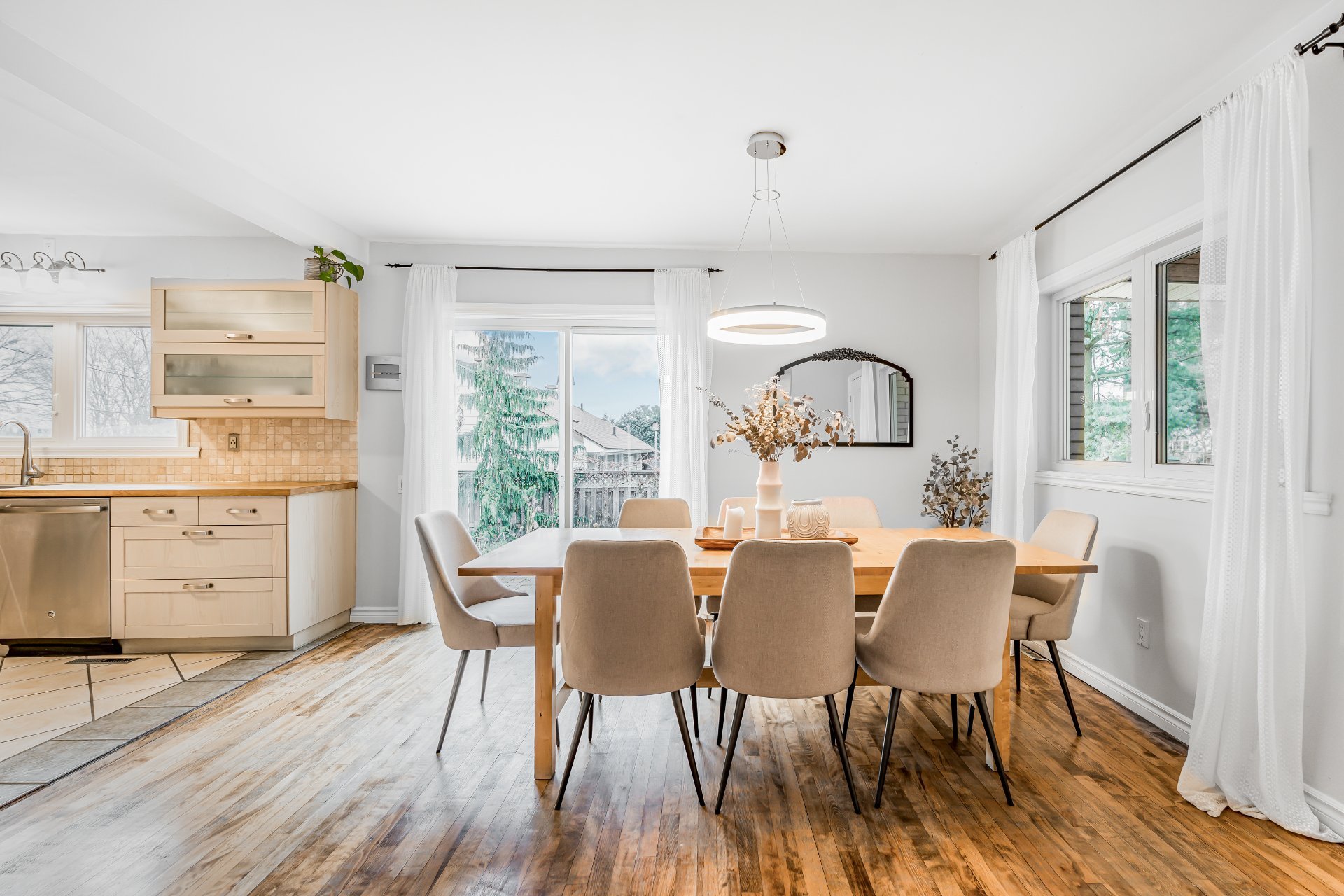
Dining room
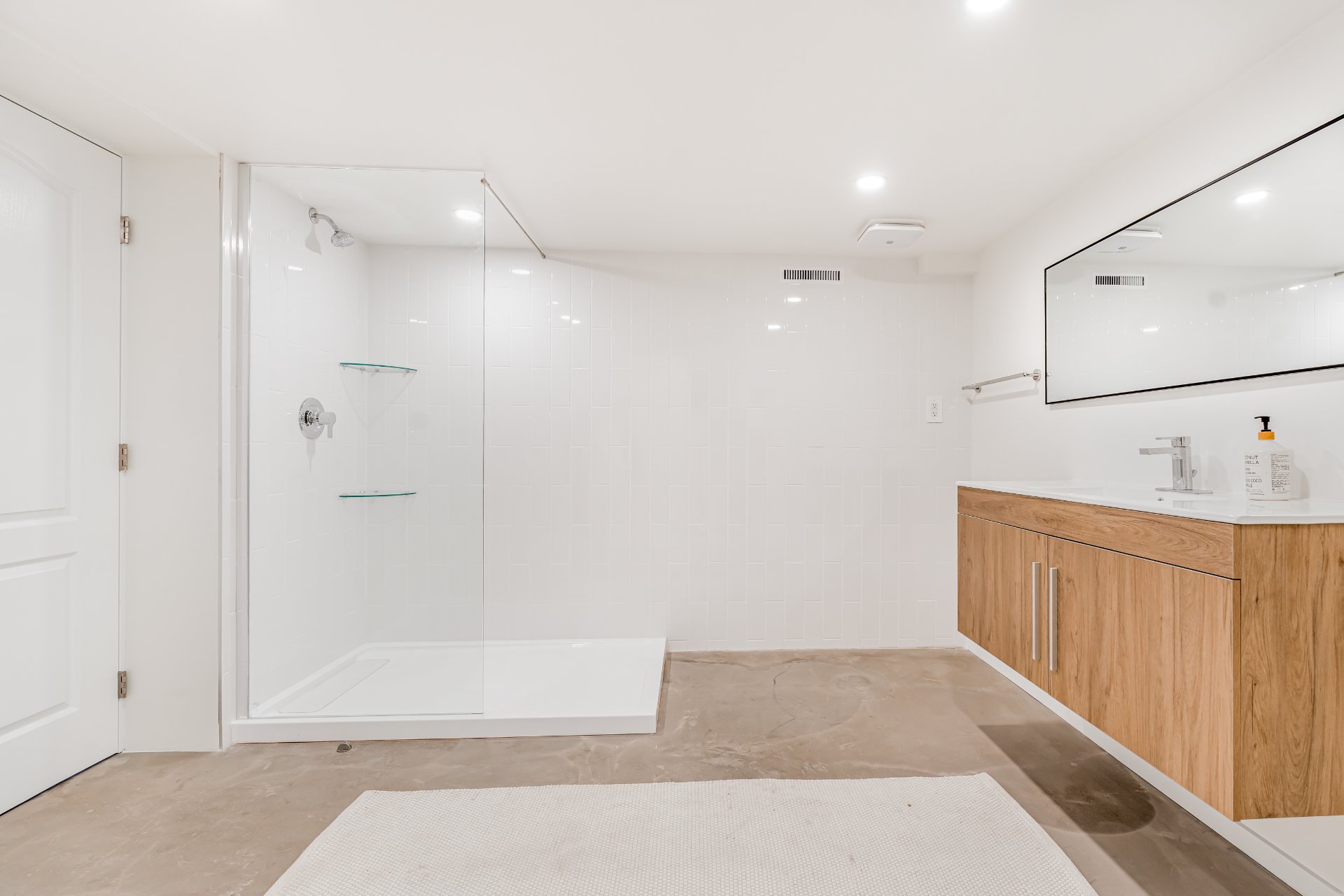
Bathroom
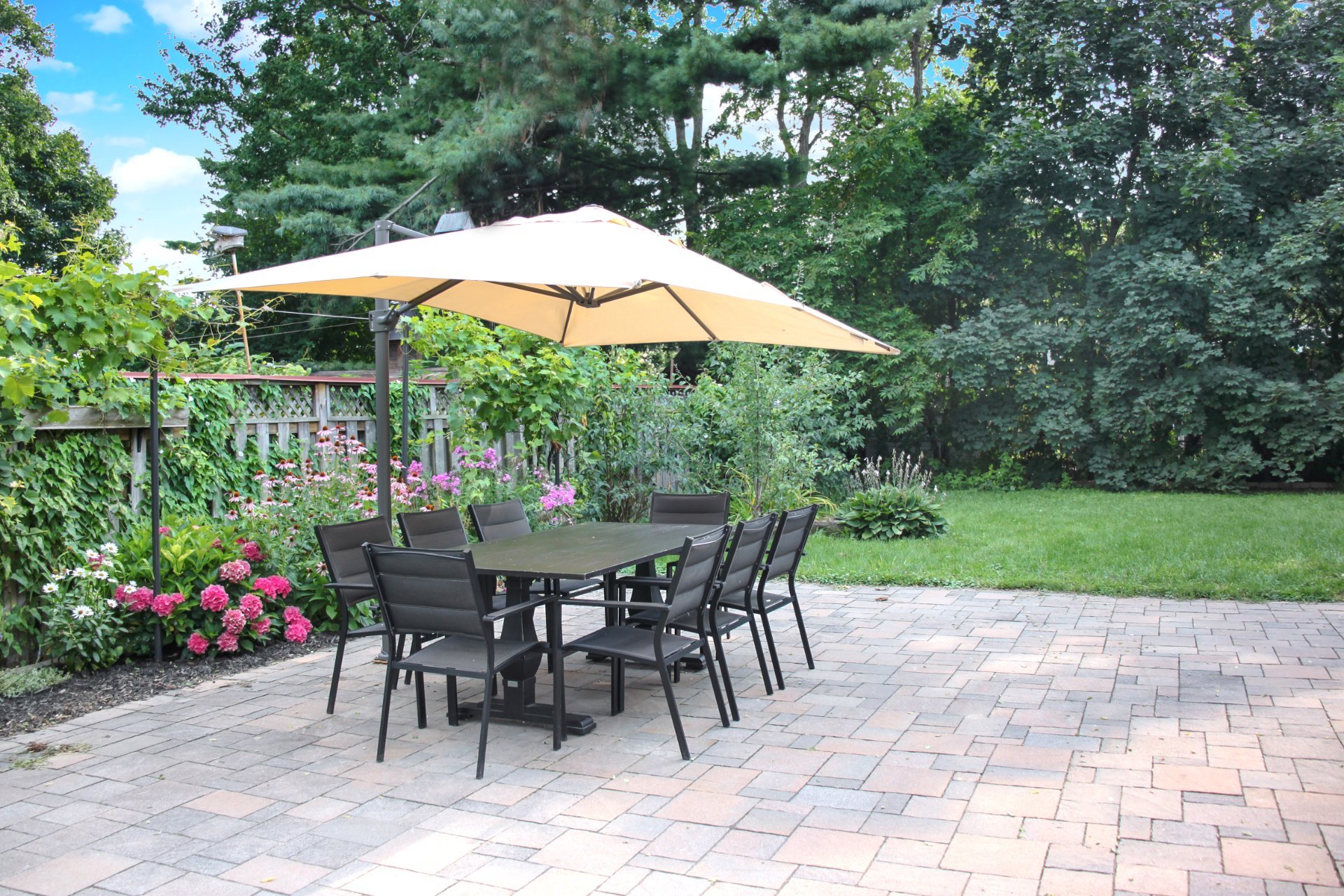
Backyard

Frontage
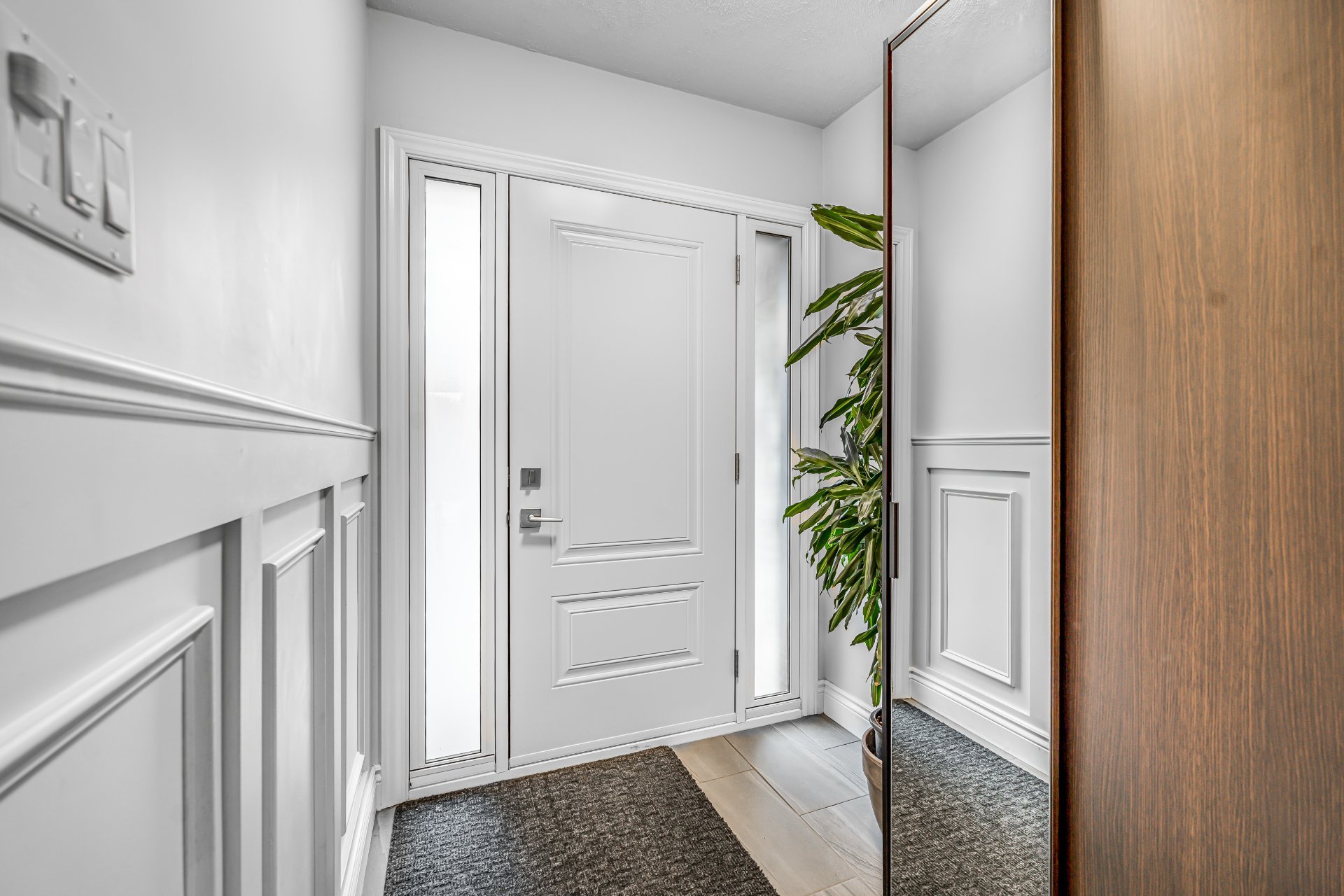
Hallway
|
|
Description
Spacious single-story house, isolated, located in the family-friendly area of Deux-Montagnes. Fully furnished, 5 bedrooms, 2 bathrooms, and a powder room. Close to Highway 640 and 13, near the Arthur Sauvé Bridge. Within walking distance of grocery stores, parks, daycares, elementary and secondary schools. A 14-minute walk to the REM or a 4-minute drive. Everything for a peaceful life away and at the same time close to major cities.
Fully furnished house for rent, located in the beautiful
area of Deux-Montagnes.
* 5 bedrooms, including 3 on the ground floor
* Large kitchen equipped with: stove, refrigerator,
microwave, dishwasher, all stainless steel
* 2 bathrooms & 1 powder room
* Family room in the basement
* Garage
* Large backyard
Within walking distance of grocery stores, parks, daycares,
elementary and secondary schools, public transportation,
and the REM station.
Close to Highway 640, 13, and the Arthur Sauvé Bridge.
A must-see!
area of Deux-Montagnes.
* 5 bedrooms, including 3 on the ground floor
* Large kitchen equipped with: stove, refrigerator,
microwave, dishwasher, all stainless steel
* 2 bathrooms & 1 powder room
* Family room in the basement
* Garage
* Large backyard
Within walking distance of grocery stores, parks, daycares,
elementary and secondary schools, public transportation,
and the REM station.
Close to Highway 640, 13, and the Arthur Sauvé Bridge.
A must-see!
Inclusions: All furniture and televisions, as well as household appliances on-site, are included as seen in the photos. No inclusions will be repaired or replaced in case of defects.
Exclusions : Electricity, heating, hot water, telephone, internet, cable, snow removal, lawn maintenance.
| BUILDING | |
|---|---|
| Type | Bungalow |
| Style | Detached |
| Dimensions | 0x0 |
| Lot Size | 802.7 MC |
| EXPENSES | |
|---|---|
| Energy cost | $ 1200 / year |
|
ROOM DETAILS |
|||
|---|---|---|---|
| Room | Dimensions | Level | Flooring |
| Hallway | 6.5 x 5.6 P | RJ | Ceramic tiles |
| Living room | 24.2 x 13.3 P | Ground Floor | Wood |
| Dining room | 12 x 9.2 P | Ground Floor | Wood |
| Kitchen | 11.7 x 10.8 P | Ground Floor | Ceramic tiles |
| Primary bedroom | 16.3 x 12.4 P | Ground Floor | Wood |
| Bedroom | 13.5 x 7.9 P | Ground Floor | Wood |
| Bedroom | 13.9 x 10.3 P | Ground Floor | Wood |
| Bathroom | 7.5 x 6.7 P | Ground Floor | Ceramic tiles |
| Hallway | 6 x 5.1 P | Ground Floor | Ceramic tiles |
| Family room | 23.1 x 15 P | Basement | Floating floor |
| Bedroom | 18.3 x 10.3 P | Basement | Carpet |
| Bedroom | 14.8 x 11.6 P | Basement | Carpet |
| Washroom | 6.7 x 3 P | Basement | Ceramic tiles |
| Bathroom | 12.1 x 10.1 P | Basement | Ceramic tiles |
| Laundry room | 9.2 x 7.9 P | Basement | Floating floor |
| Storage | 12.5 x 11.3 P | Basement | Concrete |
|
CHARACTERISTICS |
|
|---|---|
| N/A |