Frontage
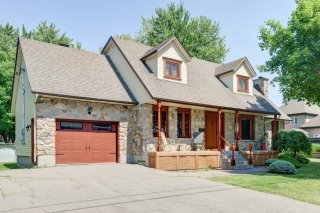
Hallway
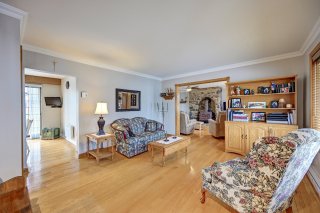
Hallway
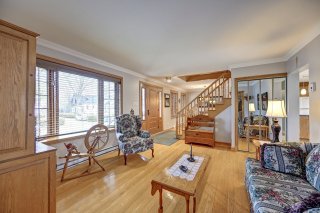
Living room
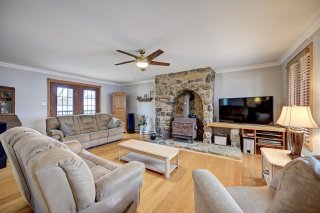
Hallway
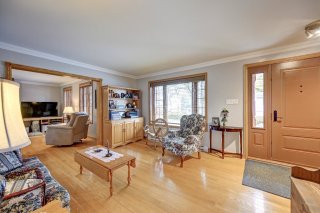
Living room
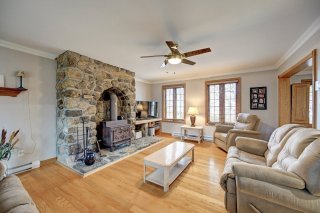
Dining room
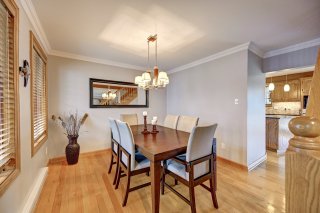
Dining room

Kitchen
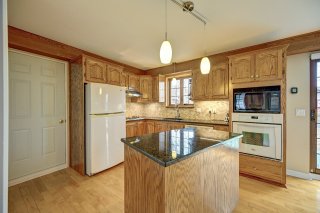
Kitchen
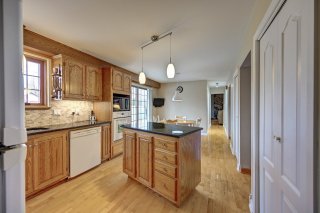
Kitchen

Overall View
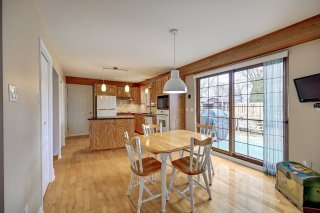
Bathroom
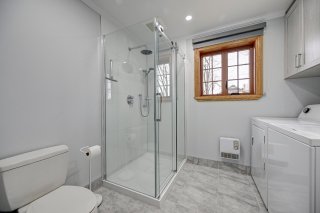
Bathroom
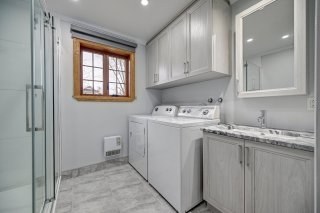
Primary bedroom
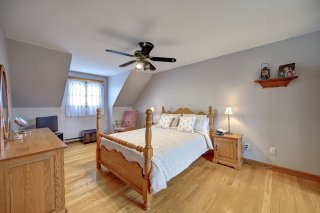
Bedroom
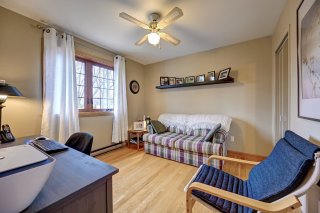
Bedroom
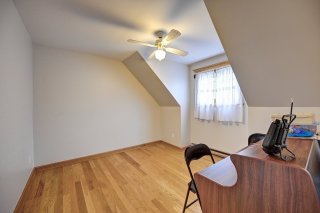
Bathroom
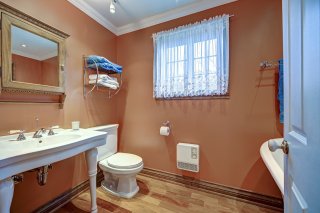
Bathroom
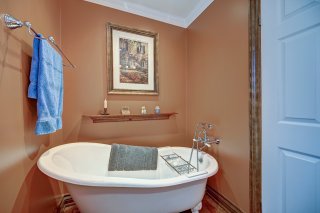
Backyard
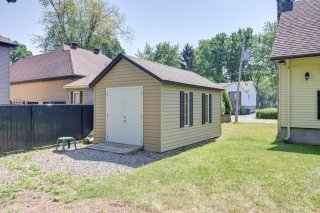
Pool
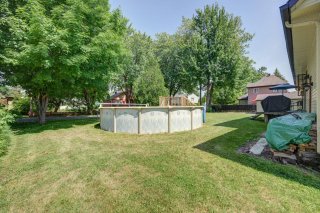
Backyard
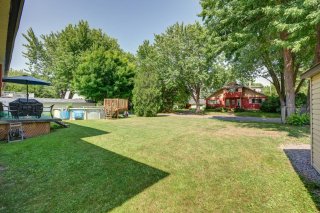
Backyard
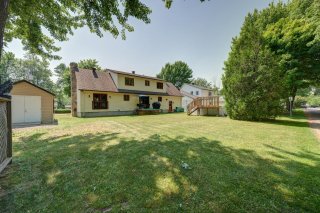
Overall View
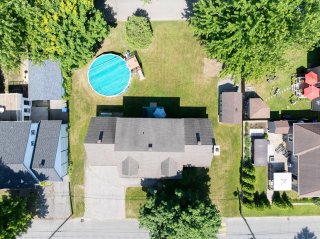
Overall View

Nearby
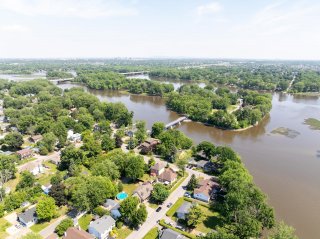
17 58e Avenue, Saint-Eustache, QC J7P
$674,900
- 4 Bedrooms
- 2 Bathrooms
- 1983
- MLS: 21303414
| Room |
Dimensions |
Level |
Flooring |
| Primary bedroom |
11.4 x 12.10 P |
Ground Floor |
Wood |
| Kitchen |
11.9 x 10.8 P |
Ground Floor |
Wood |
| Dining room |
9.6 x 10.6 P |
Ground Floor |
Wood |
| Den |
13.7 x 13.4 P |
Ground Floor |
Wood |
| Bathroom |
8.11 x 7.6 P |
Ground Floor |
Ceramic tiles |
| Living room |
14.10 x 20.1 P |
Ground Floor |
Wood |
| Primary bedroom |
14.6 x 24.2 P |
2nd Floor |
Wood |
| Bathroom |
9.4 x 5.4 P |
2nd Floor |
Wood |
| Bedroom |
10.11 x 10.3 P |
2nd Floor |
Wood |
| Bedroom |
10.11 x 11.4 P |
2nd Floor |
Wood |
| Type |
Two or more storey |
| Style |
Detached |
| Dimensions |
26x62 P |
| Lot Size |
10000 PC |
| Energy cost |
$ 331 / year |
| Municipal Taxes (2024) |
$ 3264 / year |
| School taxes (2023) |
$ 323 / year |
| Cupboard |
Wood |
| Heating system |
Electric baseboard units |
| Water supply |
Municipality |
| Heating energy |
Electricity |
| Windows |
Wood, PVC |
| Foundation |
Poured concrete |
| Hearth stove |
Wood burning stove |
| Siding |
Stone |
| Pool |
Above-ground |
| Proximity |
Highway, Hospital |
| Basement |
Crawl space |
| Parking |
Garage |
| Sewage system |
Municipal sewer |
| Window type |
Crank handle |
| Roofing |
Asphalt shingles |
| Zoning |
Residential |
| Driveway |
Asphalt |