Loading...
17 58e Avenue, Saint-Eustache, QC J7P3N3
$674,900
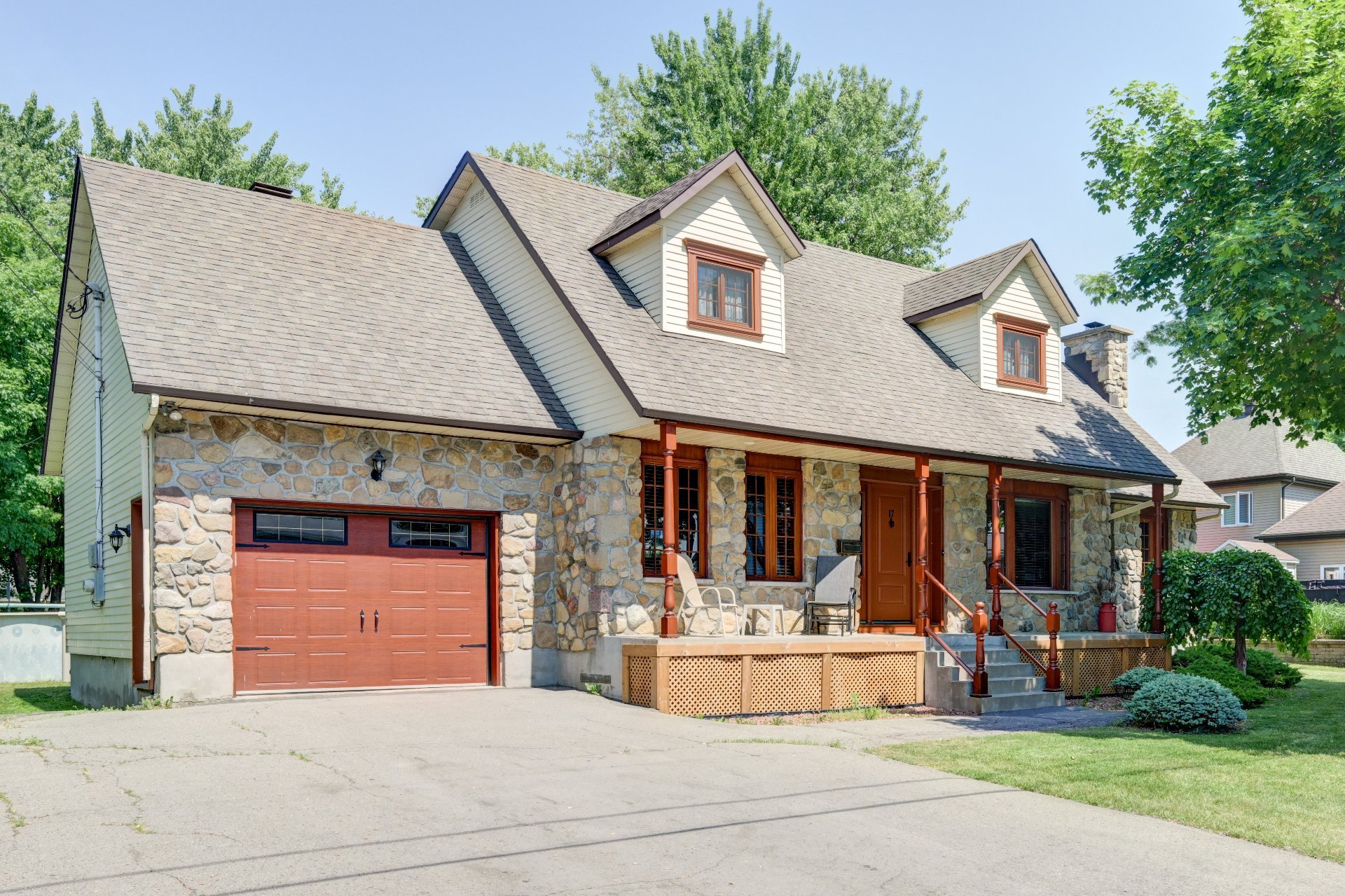
Frontage
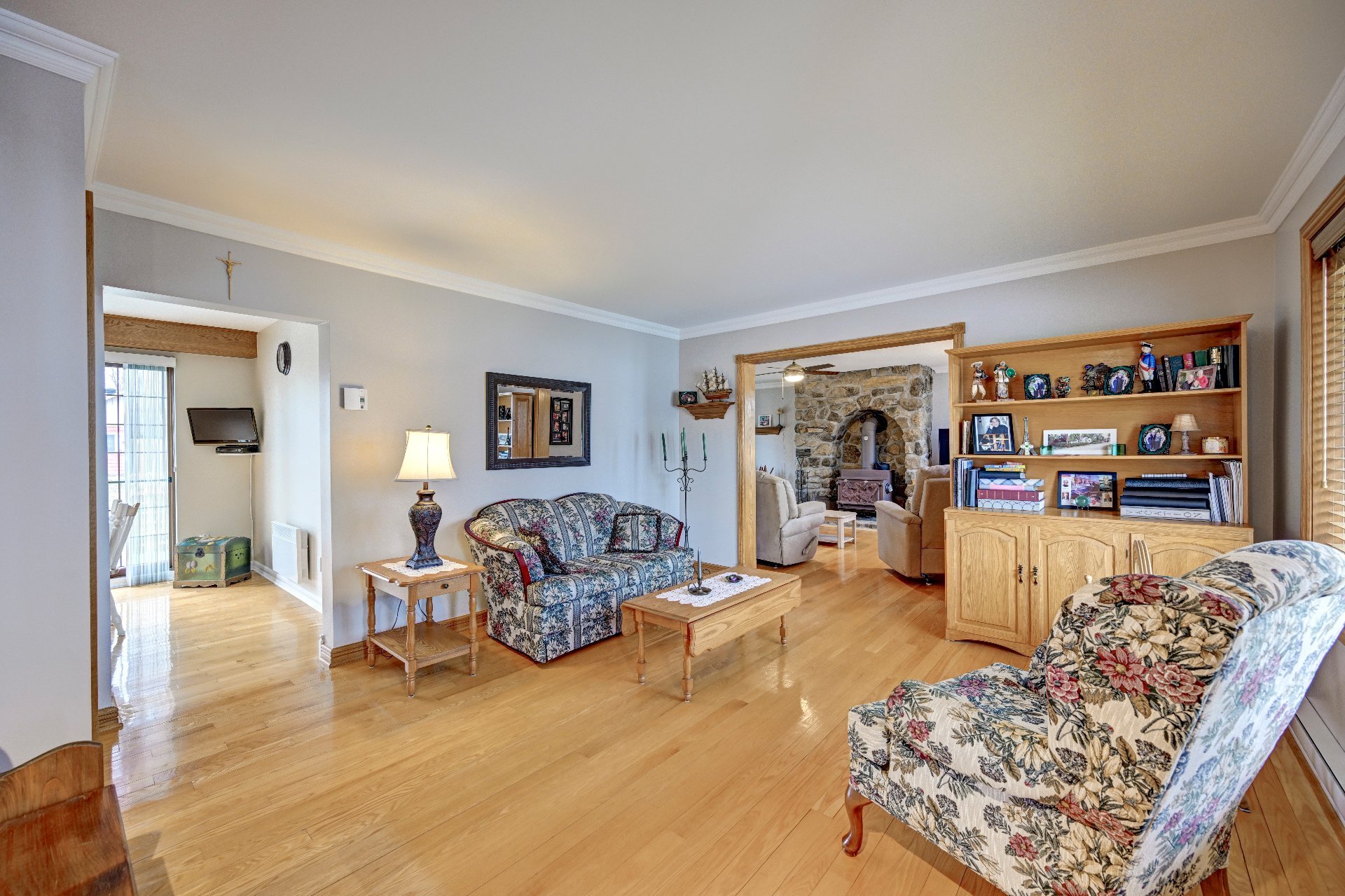
Hallway
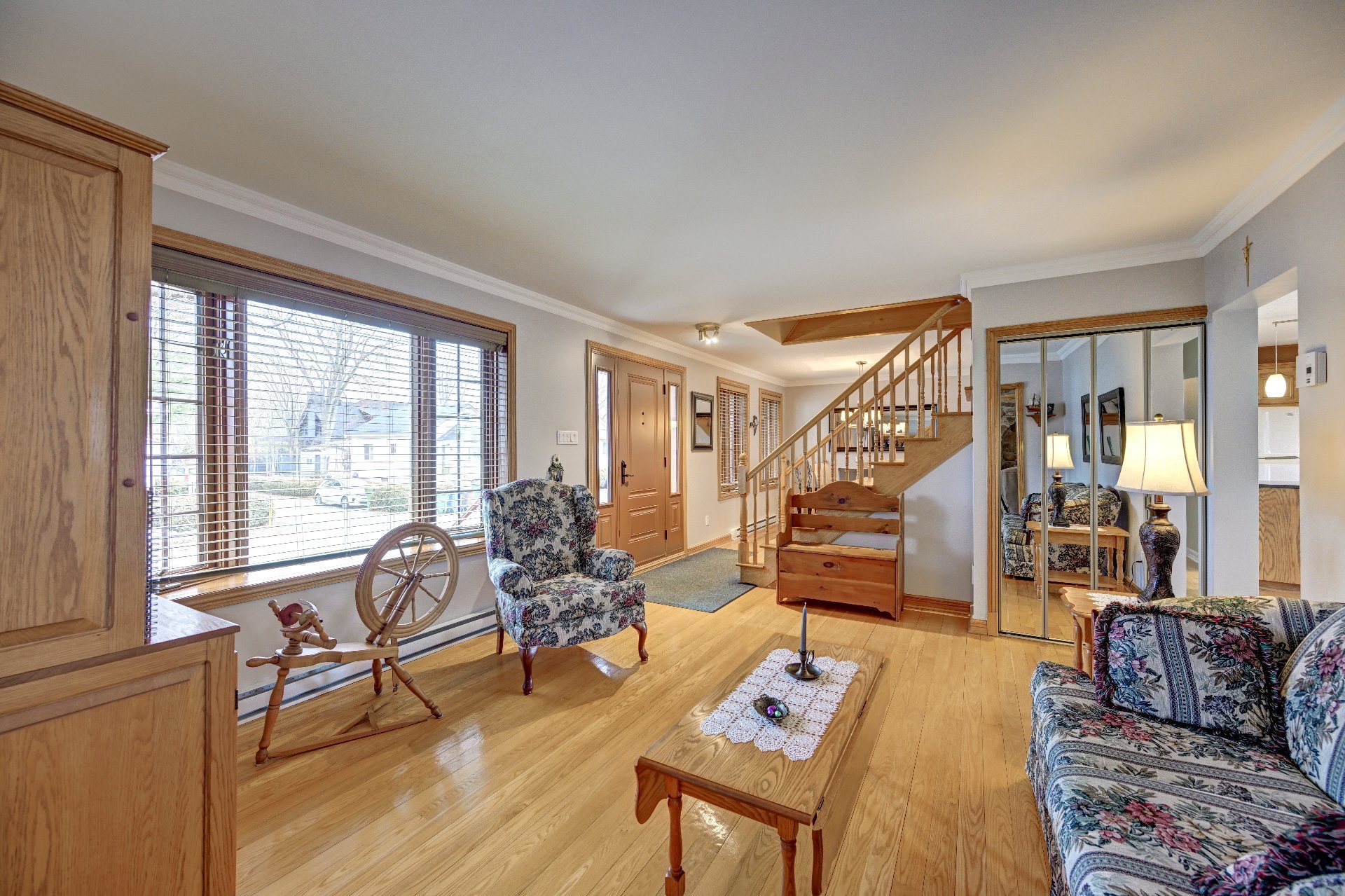
Hallway
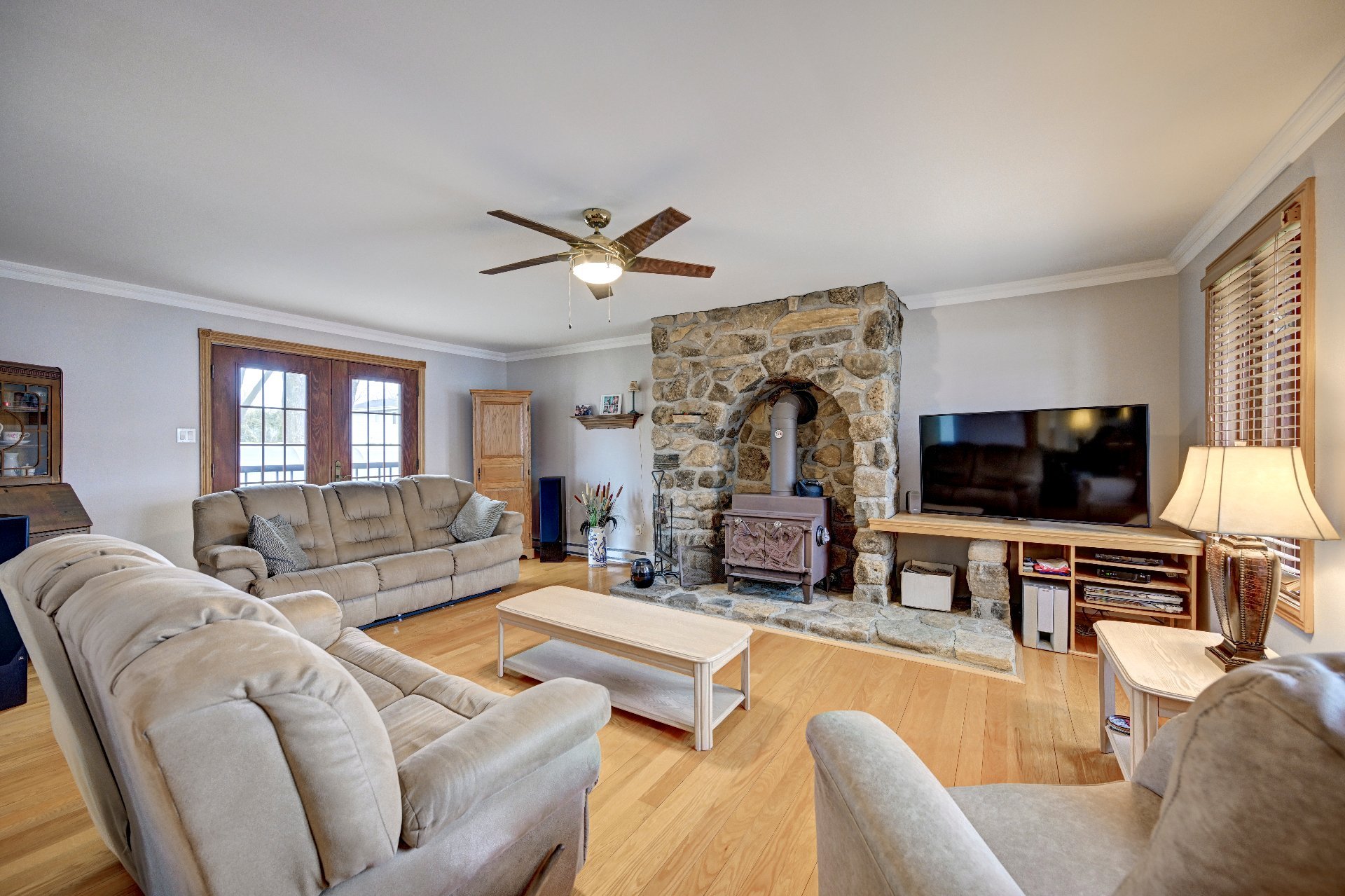
Living room
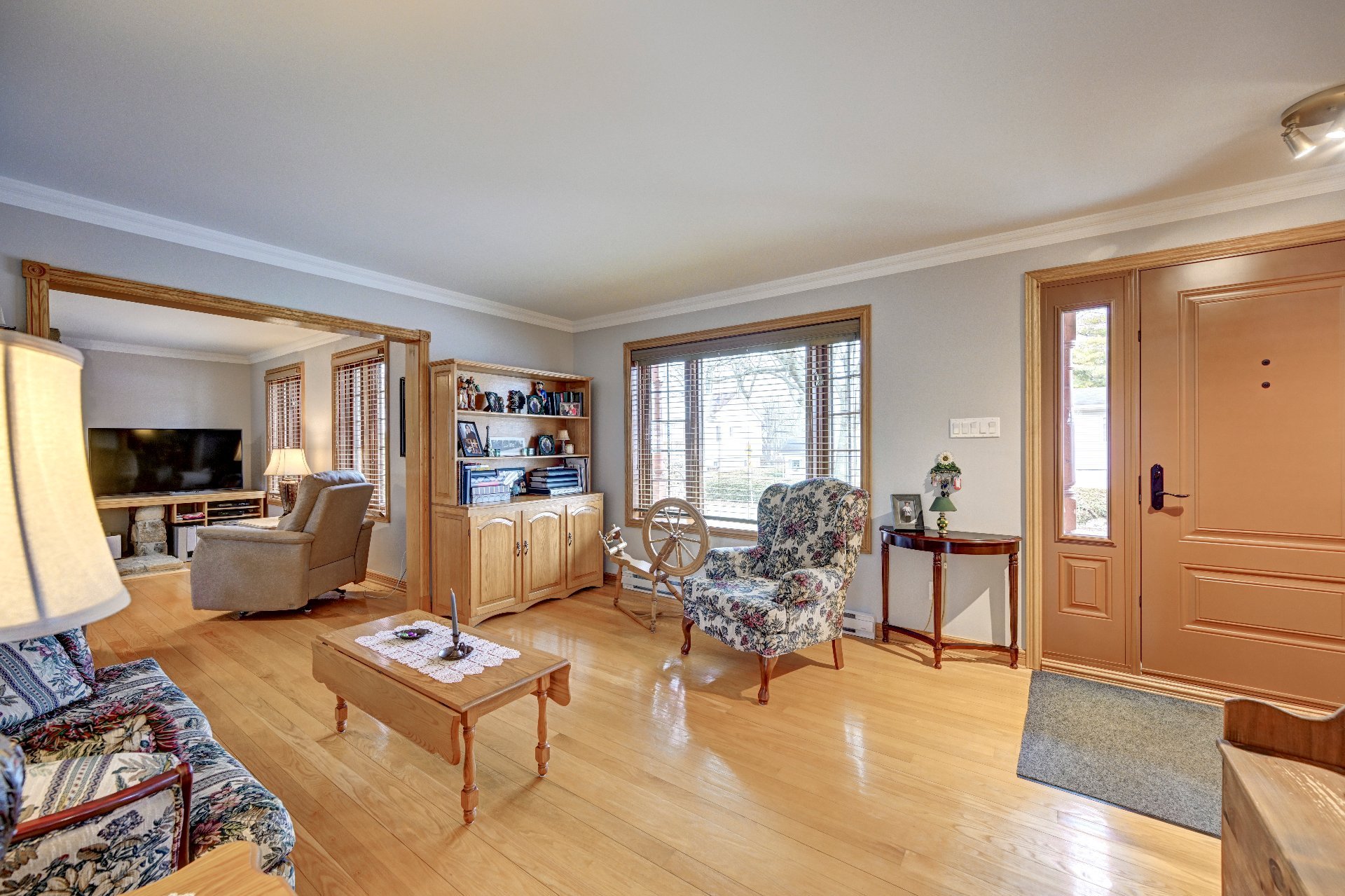
Hallway
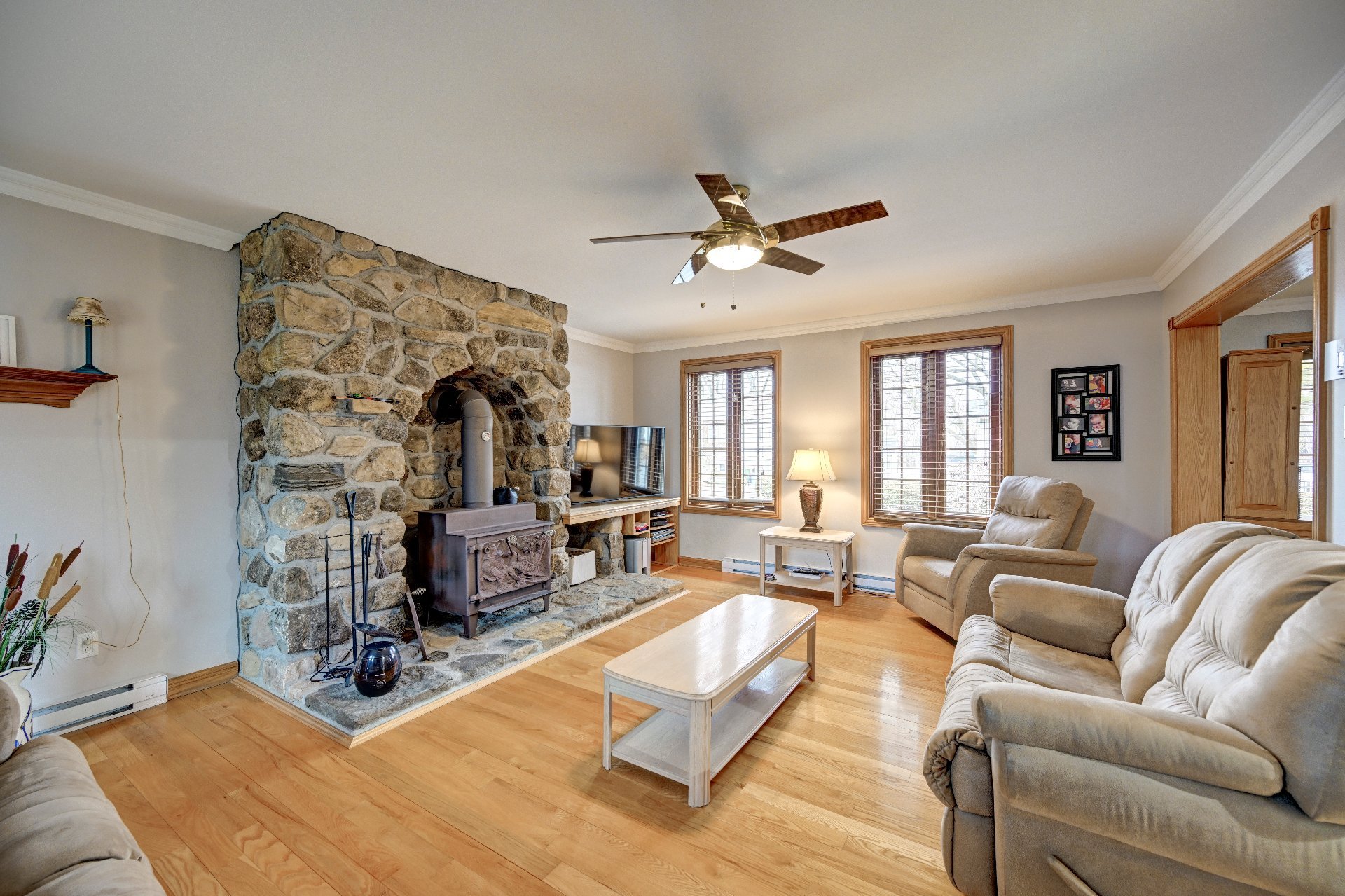
Living room
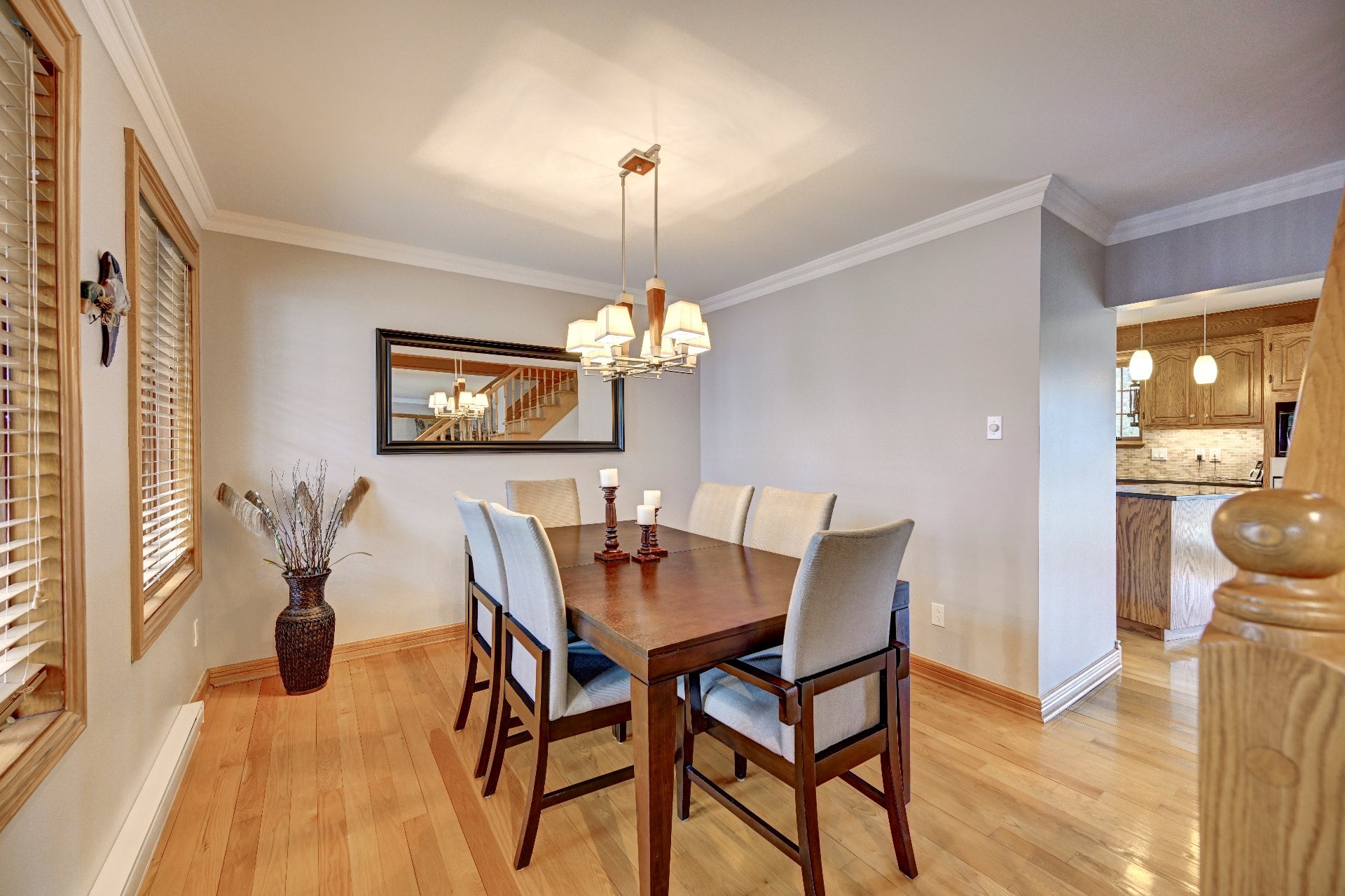
Dining room

Dining room
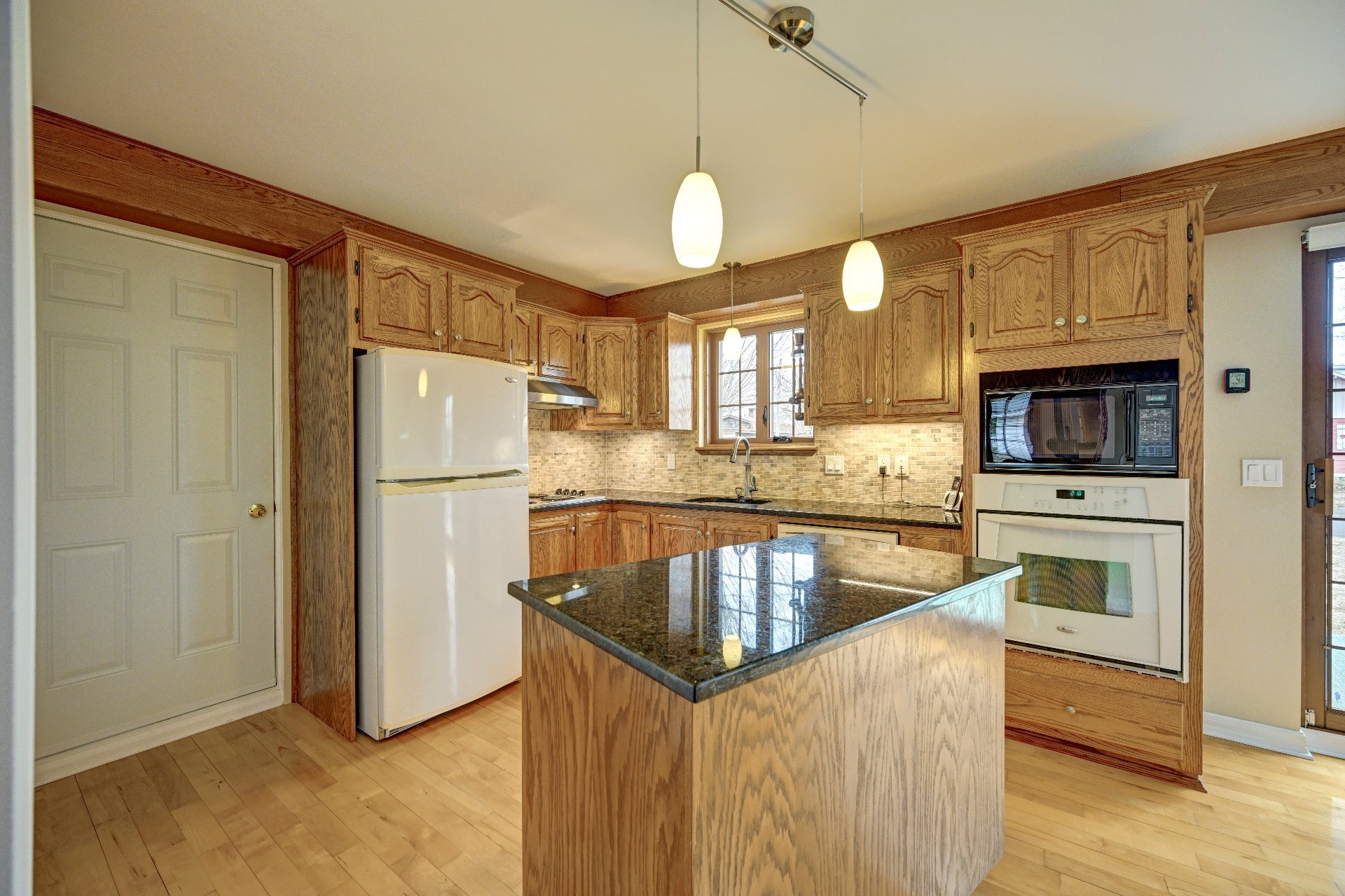
Kitchen
Description
Inclusions:
Exclusions : N/A
| BUILDING |
| Type |
Two or more storey |
| Style |
Detached |
| Dimensions |
26x62 P |
| Lot Size |
10000 PC |
| EXPENSES |
| Energy cost |
$ 331 / year |
| Municipal Taxes (2024) |
$ 3264 / year |
| School taxes (2023) |
$ 323 / year |
|
ROOM DETAILS
|
| Room |
Dimensions |
Level |
Flooring |
| Primary bedroom |
11.4 x 12.10 P |
Ground Floor |
Wood |
| Kitchen |
11.9 x 10.8 P |
Ground Floor |
Wood |
| Dining room |
9.6 x 10.6 P |
Ground Floor |
Wood |
| Den |
13.7 x 13.4 P |
Ground Floor |
Wood |
| Bathroom |
8.11 x 7.6 P |
Ground Floor |
Ceramic tiles |
| Living room |
14.10 x 20.1 P |
Ground Floor |
Wood |
| Primary bedroom |
14.6 x 24.2 P |
2nd Floor |
Wood |
| Bathroom |
9.4 x 5.4 P |
2nd Floor |
Wood |
| Bedroom |
10.11 x 10.3 P |
2nd Floor |
Wood |
| Bedroom |
10.11 x 11.4 P |
2nd Floor |
Wood |
|
CHARACTERISTICS
|
| Cupboard |
Wood |
| Heating system |
Electric baseboard units |
| Water supply |
Municipality |
| Heating energy |
Electricity |
| Windows |
Wood, PVC |
| Foundation |
Poured concrete |
| Hearth stove |
Wood burning stove |
| Siding |
Stone |
| Pool |
Above-ground |
| Proximity |
Highway, Hospital |
| Basement |
Crawl space |
| Parking |
Garage |
| Sewage system |
Municipal sewer |
| Window type |
Crank handle |
| Roofing |
Asphalt shingles |
| Zoning |
Residential |
| Driveway |
Asphalt |








