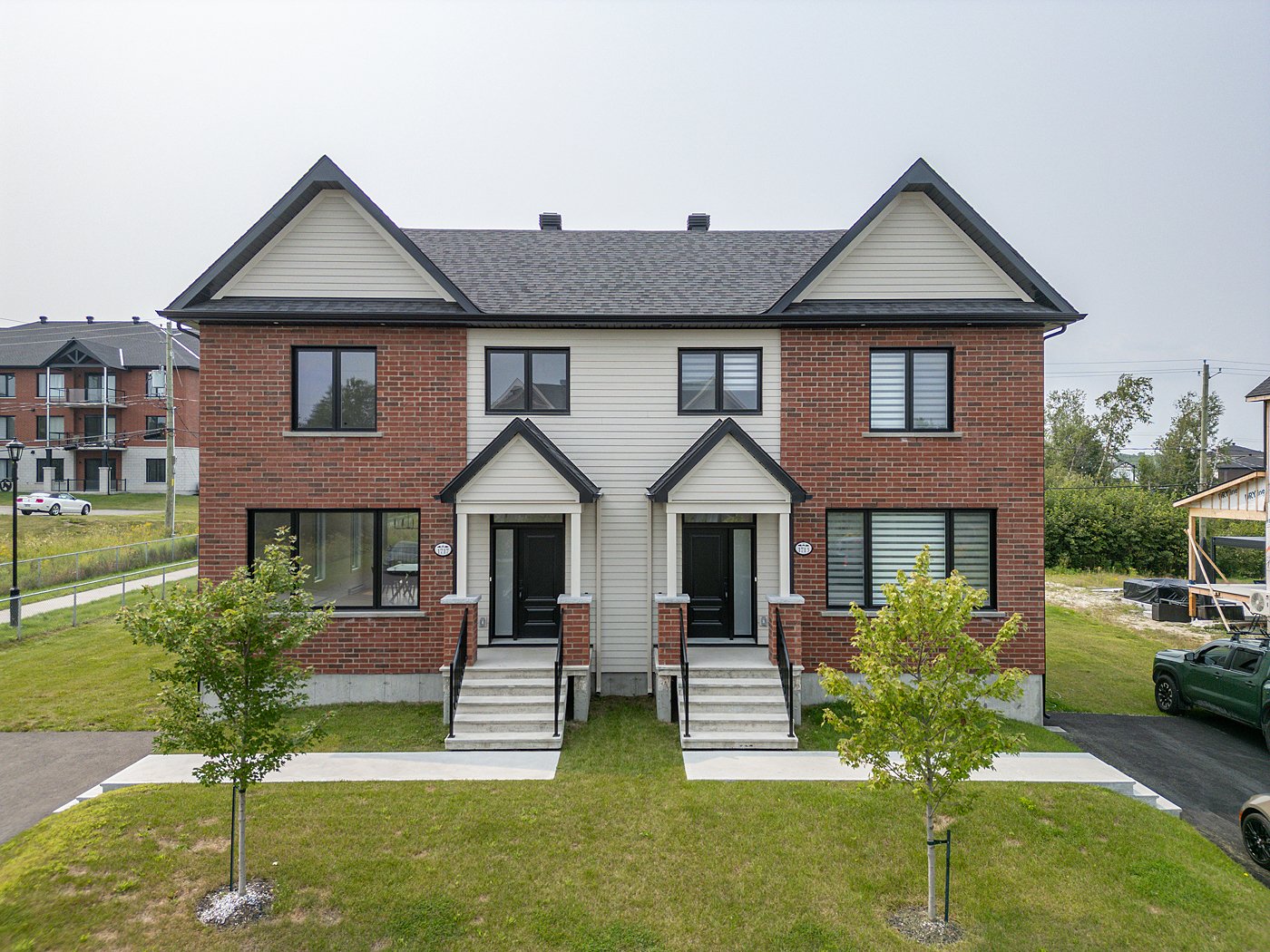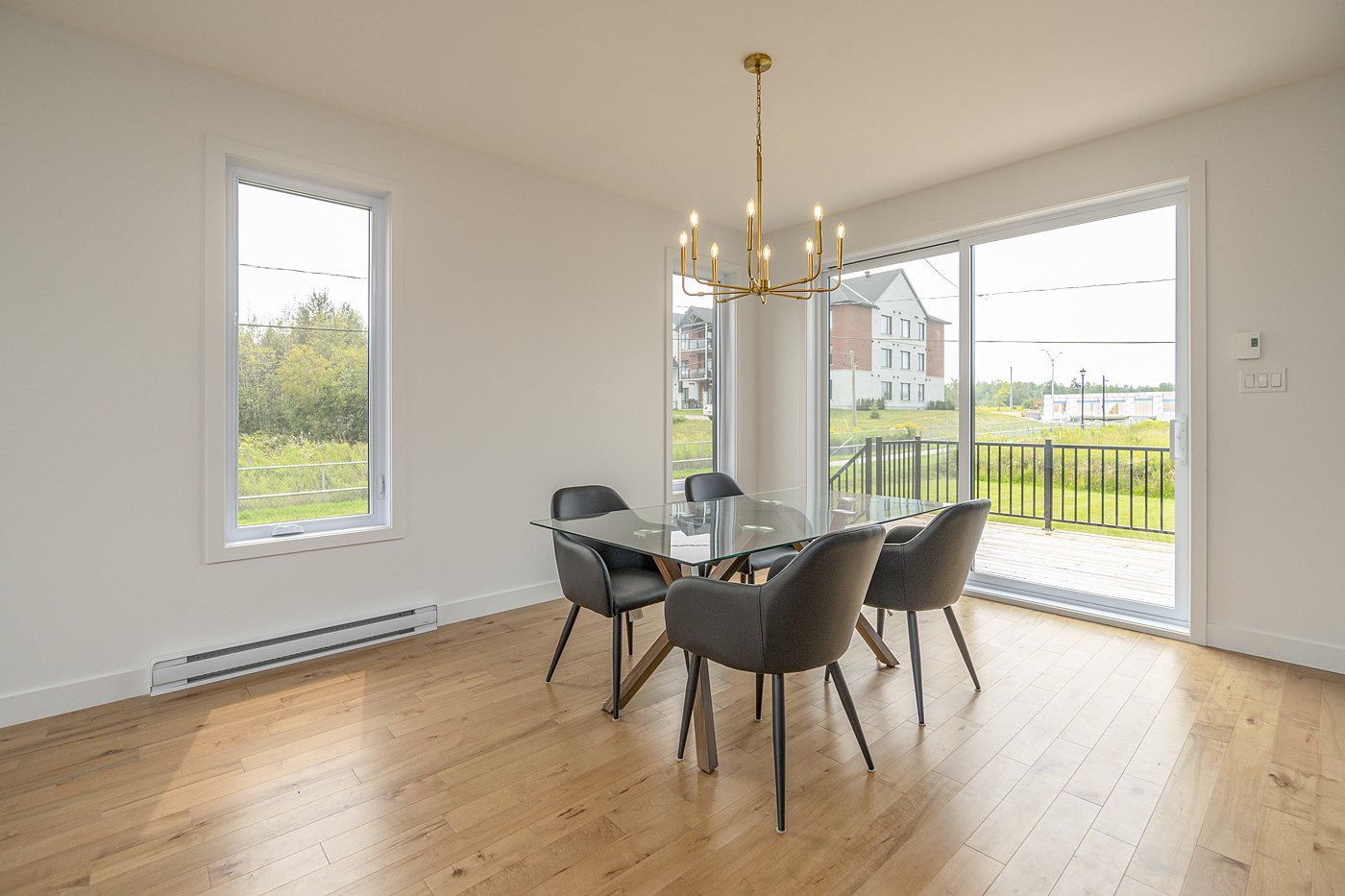1717 Rue des Étriers, Sherbrooke (Brompton, QC J1R0S9 $410,000

Frontage

Living room

Living room

Living room

Kitchen

Kitchen

Kitchen

Dining room

Washroom
|
|
Description
Discover this new, move-in-ready home, ideally located in the sought-after Equestrian Quarter, a family-friendly area close to everything in Sherbrooke. The bright open space with 9-foot ceilings features a living room and dining area with hardwood floors, a modern kitchen with a central island, quartz countertops, and high-quality storage. Upstairs, you'll find three bedrooms, two of which have walk-in closets, and an elegant bathroom. The basement is ready to be finished according to your needs. Outside, a large yard, a spacious patio, and a driveway for 4 cars complete the package. Contact us today!
Discover this stunning new, move-in-ready home located in
the popular Equestrian Quarter, offering a family-friendly
setting where everything is within reach: daycare, school,
grocery stores, bike path, and much more.
As you step inside, you'll be captivated by a very bright
open space with 9-foot ceilings, featuring a living room
and dining area with beautiful hardwood floors and large
windows. The modern kitchen, which opens to the dining
room, is equipped with a central island, double sink,
quartz countertops, a ceramic backsplash, and top-quality
storage. A convenient powder room completes this
beautifully designed main floor.
Upstairs, you'll find three bedrooms, two of which have
walk-in closets. Each bedroom also features warm hardwood
flooring. The modern bathroom combines elegance and
comfort, with its ceramic and glass shower and inviting
bathtub.
The basement, another space to customize, offers a large
family room. You'll also find the necessary installations
for an additional bathroom, including plumbing for a
washer-dryer, sink, and shower or bathtub.
Outside, enjoy a large yard, a spacious wooden patio, a
practical shed, and a paved driveway that can accommodate
up to four vehicles, completing this ideal setting for the
whole family.
Located in a quiet and friendly neighborhood, this property
is a true opportunity. Contact us to schedule your visit!
the popular Equestrian Quarter, offering a family-friendly
setting where everything is within reach: daycare, school,
grocery stores, bike path, and much more.
As you step inside, you'll be captivated by a very bright
open space with 9-foot ceilings, featuring a living room
and dining area with beautiful hardwood floors and large
windows. The modern kitchen, which opens to the dining
room, is equipped with a central island, double sink,
quartz countertops, a ceramic backsplash, and top-quality
storage. A convenient powder room completes this
beautifully designed main floor.
Upstairs, you'll find three bedrooms, two of which have
walk-in closets. Each bedroom also features warm hardwood
flooring. The modern bathroom combines elegance and
comfort, with its ceramic and glass shower and inviting
bathtub.
The basement, another space to customize, offers a large
family room. You'll also find the necessary installations
for an additional bathroom, including plumbing for a
washer-dryer, sink, and shower or bathtub.
Outside, enjoy a large yard, a spacious wooden patio, a
practical shed, and a paved driveway that can accommodate
up to four vehicles, completing this ideal setting for the
whole family.
Located in a quiet and friendly neighborhood, this property
is a true opportunity. Contact us to schedule your visit!
Inclusions: Air exchanger, light fixtures, 10 x 24 balcony with a shed.
Exclusions : N/A
| BUILDING | |
|---|---|
| Type | Two or more storey |
| Style | Semi-detached |
| Dimensions | 26.6x24.2 P |
| Lot Size | 6703.76 PC |
| EXPENSES | |
|---|---|
| Municipal Taxes (2024) | $ 4633 / year |
| School taxes (2024) | $ 205 / year |
|
ROOM DETAILS |
|||
|---|---|---|---|
| Room | Dimensions | Level | Flooring |
| Hallway | 5.7 x 4.5 P | Ground Floor | Ceramic tiles |
| Living room | 14.3 x 14.2 P | Ground Floor | Wood |
| Dining room | 12.2 x 12.6 P | Ground Floor | Wood |
| Kitchen | 10.3 x 10.9 P | Ground Floor | Wood |
| Washroom | 2.11 x 7.11 P | Ground Floor | Ceramic tiles |
| Primary bedroom | 12 x 10.8 P | 2nd Floor | Wood |
| Bedroom | 10.5 x 10.1 P | 2nd Floor | Wood |
| Bedroom | 10.2 x 11.5 P | 2nd Floor | Wood |
| Bathroom | 7.9 x 12 P | 2nd Floor | Ceramic tiles |
| Family room | 13.3 x 25.8 P | Basement | Concrete |
|
CHARACTERISTICS |
|
|---|---|
| Landscaping | Patio |
| Cupboard | Other, Melamine |
| Heating system | Electric baseboard units |
| Water supply | Municipality |
| Heating energy | Electricity |
| Equipment available | Central vacuum cleaner system installation, Ventilation system, Wall-mounted heat pump |
| Windows | PVC |
| Foundation | Poured concrete |
| Siding | Other, Brick |
| Proximity | Highway, Cegep, Golf, Hospital, Park - green area, Elementary school, High school, Public transport, University, Bicycle path, Daycare centre |
| Bathroom / Washroom | Seperate shower |
| Available services | Fire detector |
| Basement | 6 feet and over |
| Parking | Outdoor |
| Sewage system | Municipal sewer |
| Window type | Sliding, Crank handle |
| Roofing | Asphalt shingles |
| Topography | Flat |
| Zoning | Residential |
| Driveway | Asphalt |