184 Rue Odette, Repentigny (Le Gardeur), QC J5Z3R2 $599,000
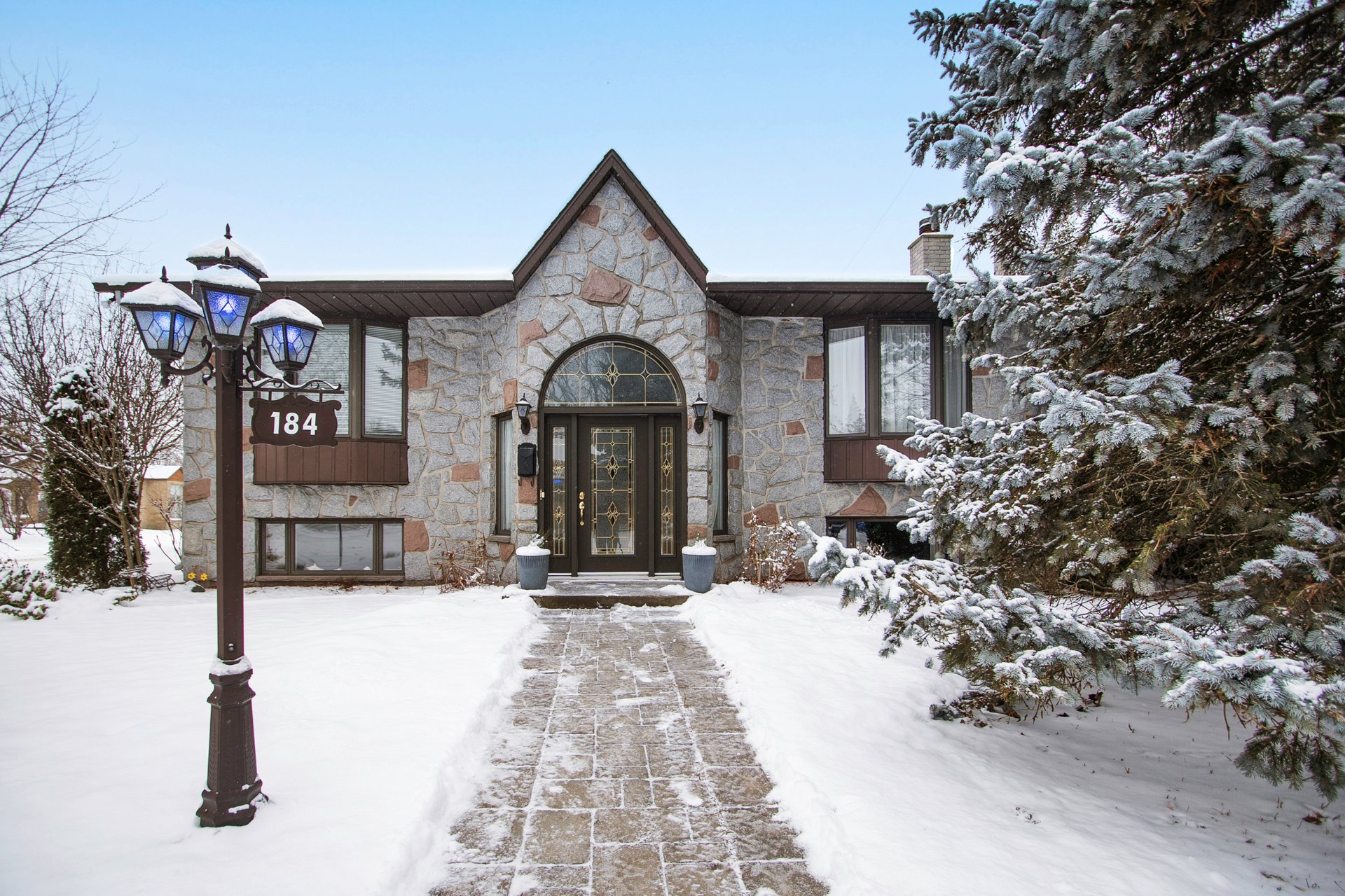
Frontage
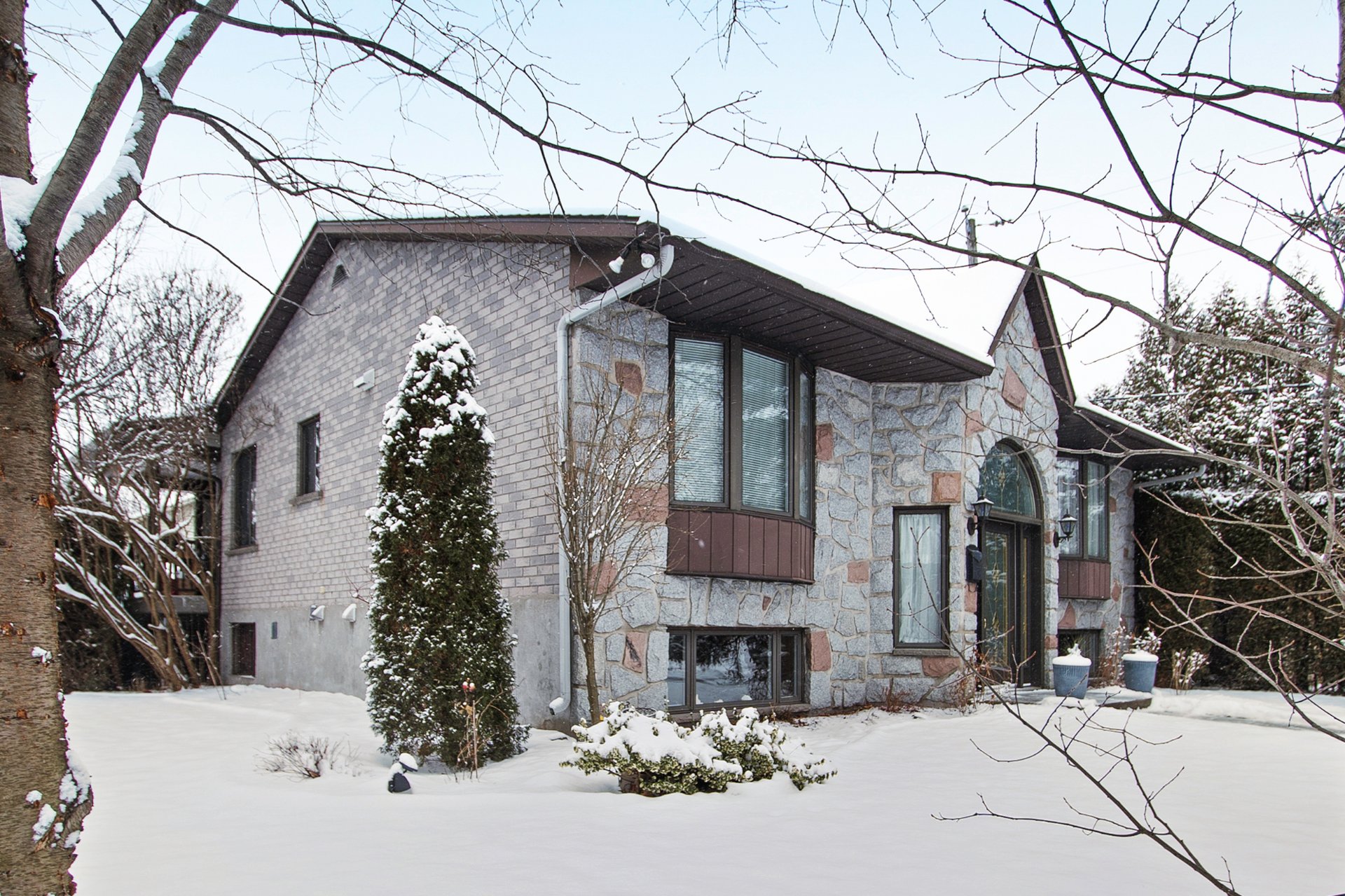
Frontage
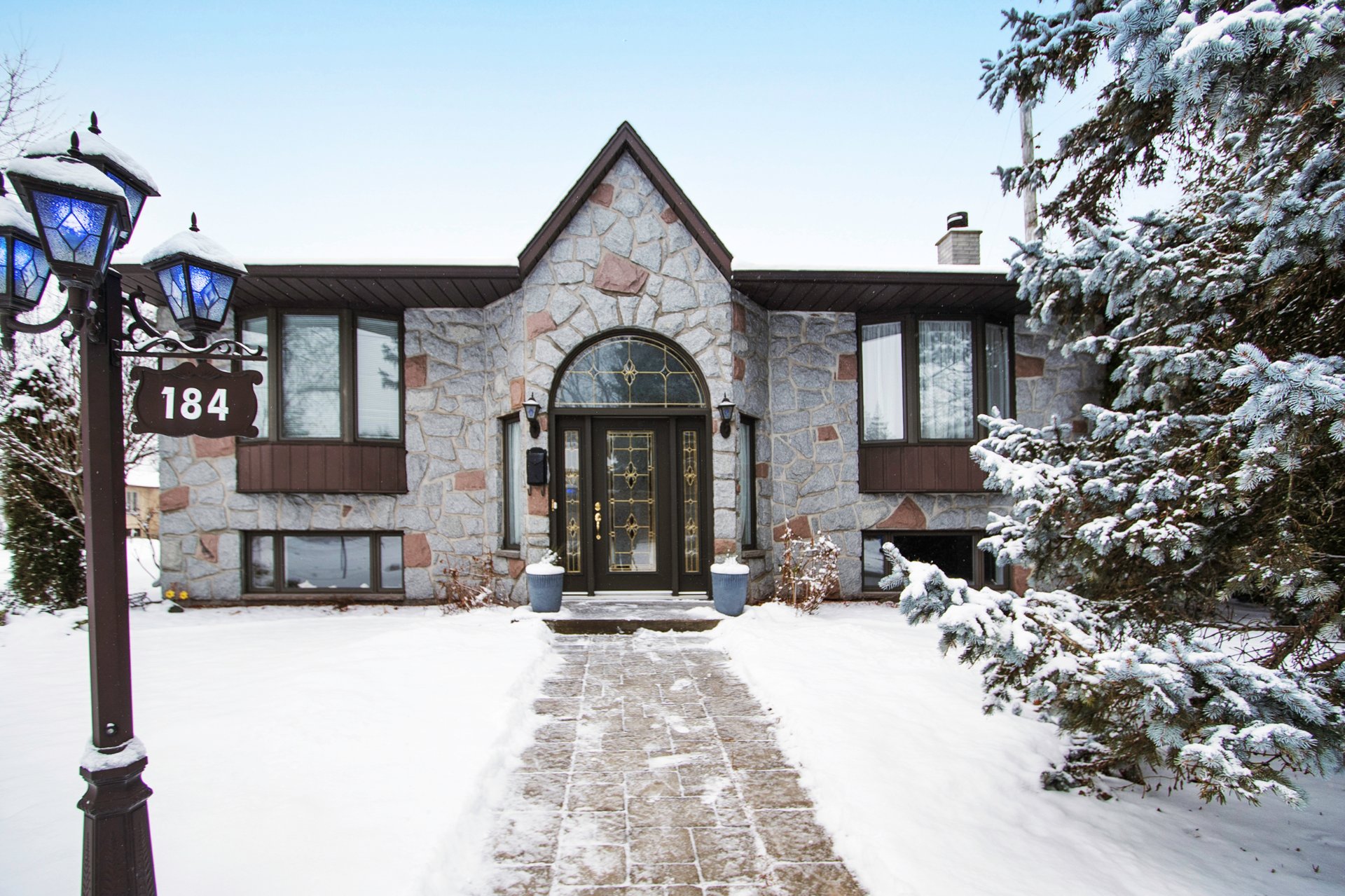
Hallway
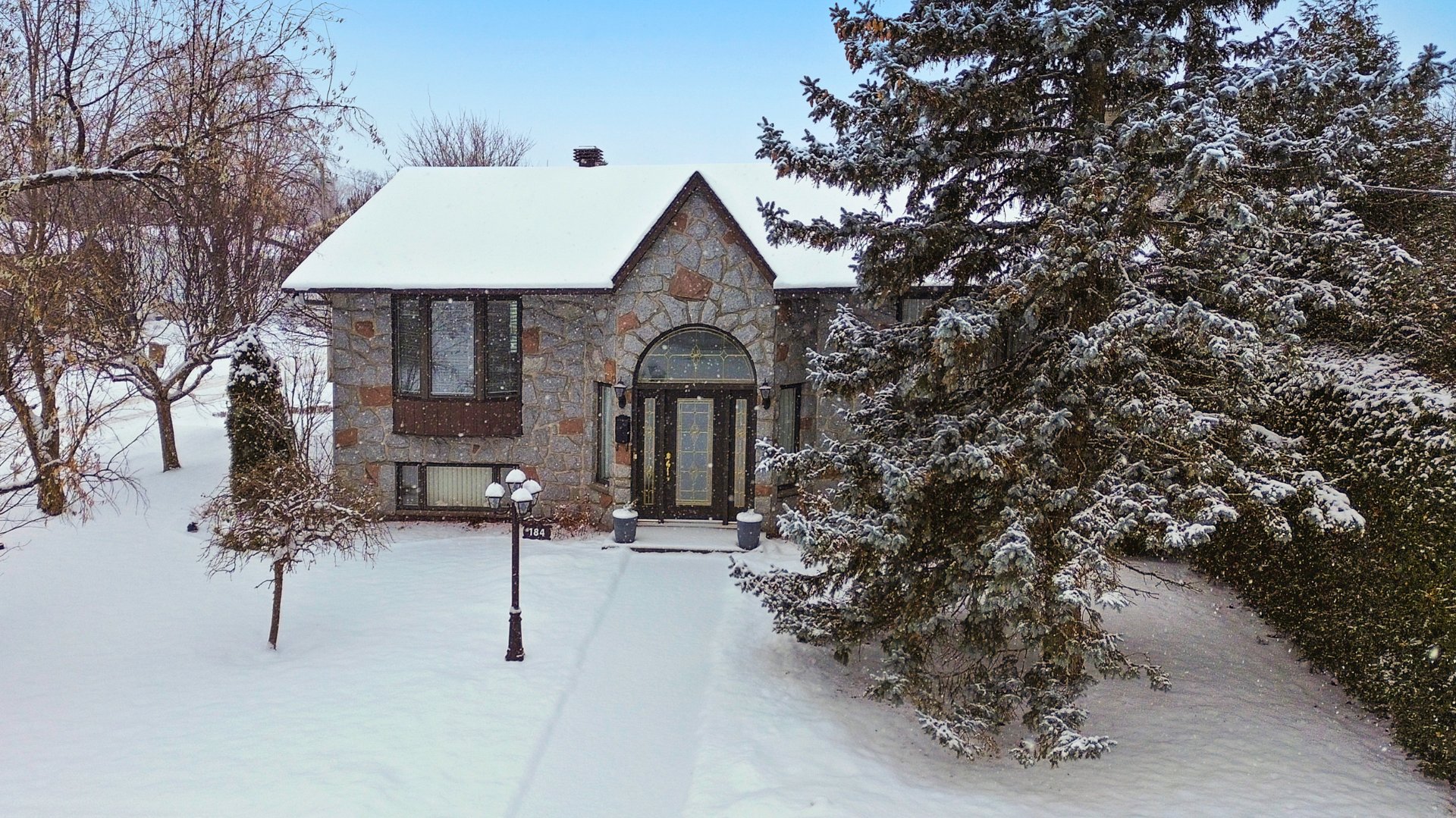
Living room
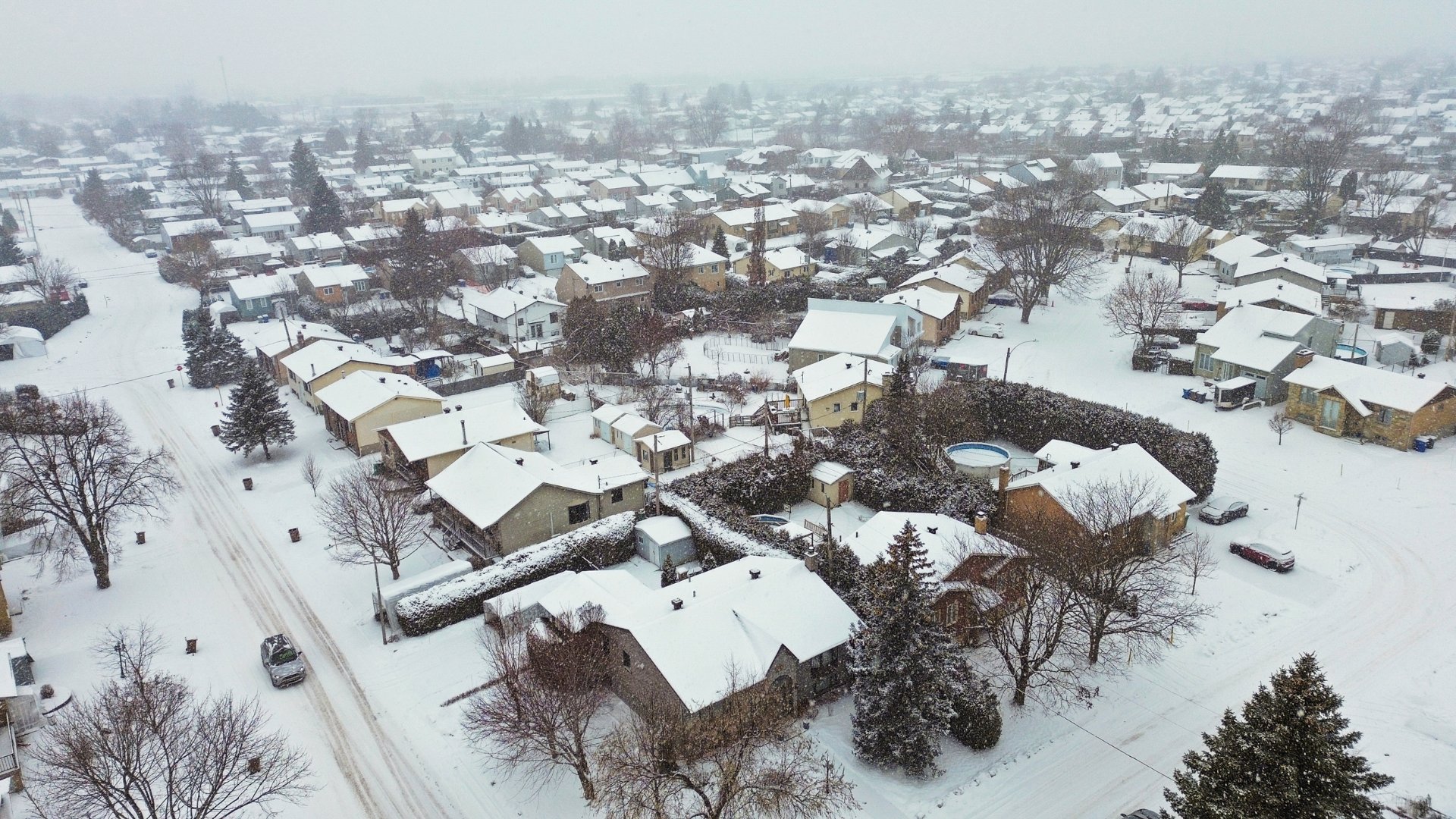
Living room
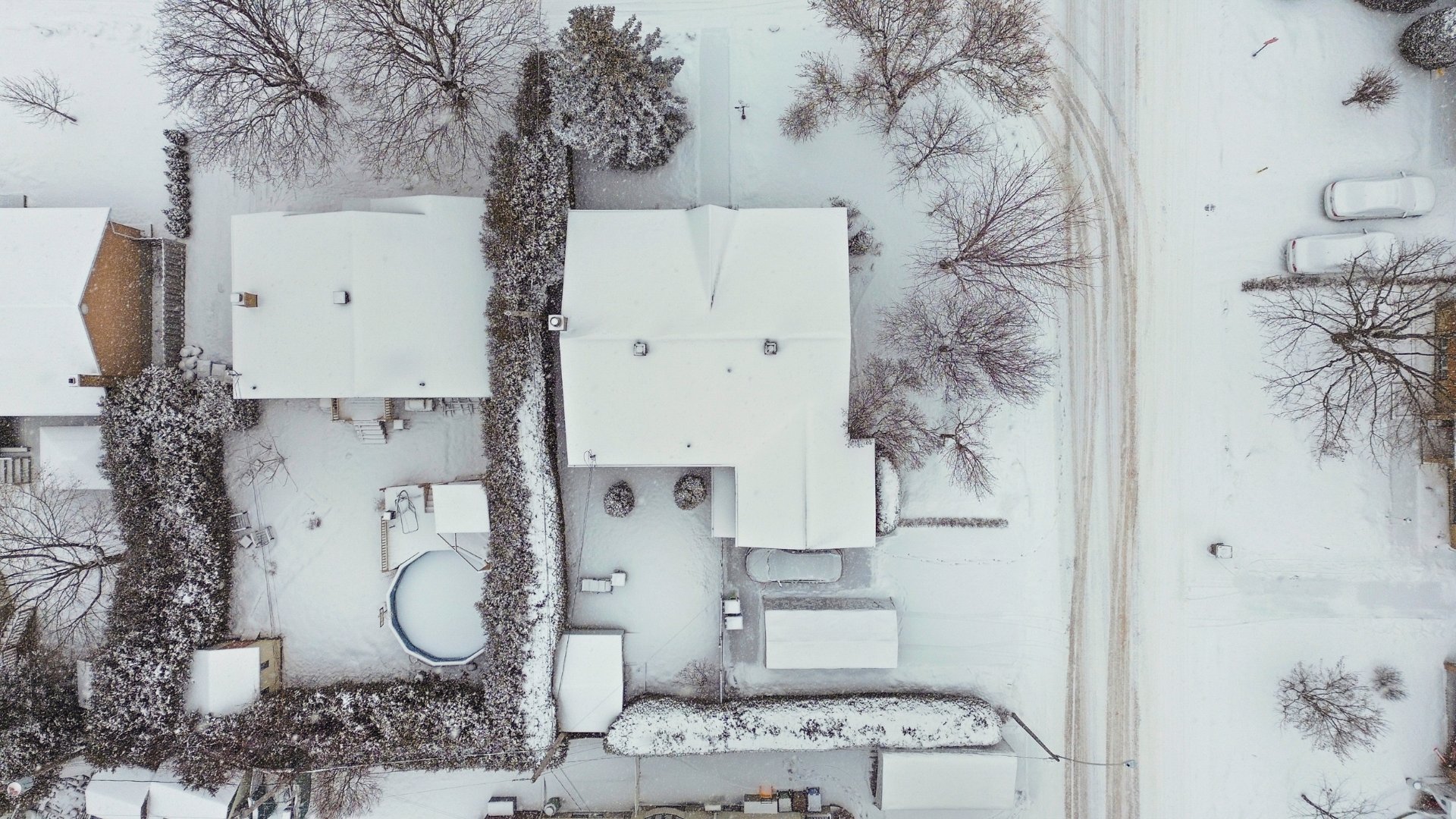
Primary bedroom
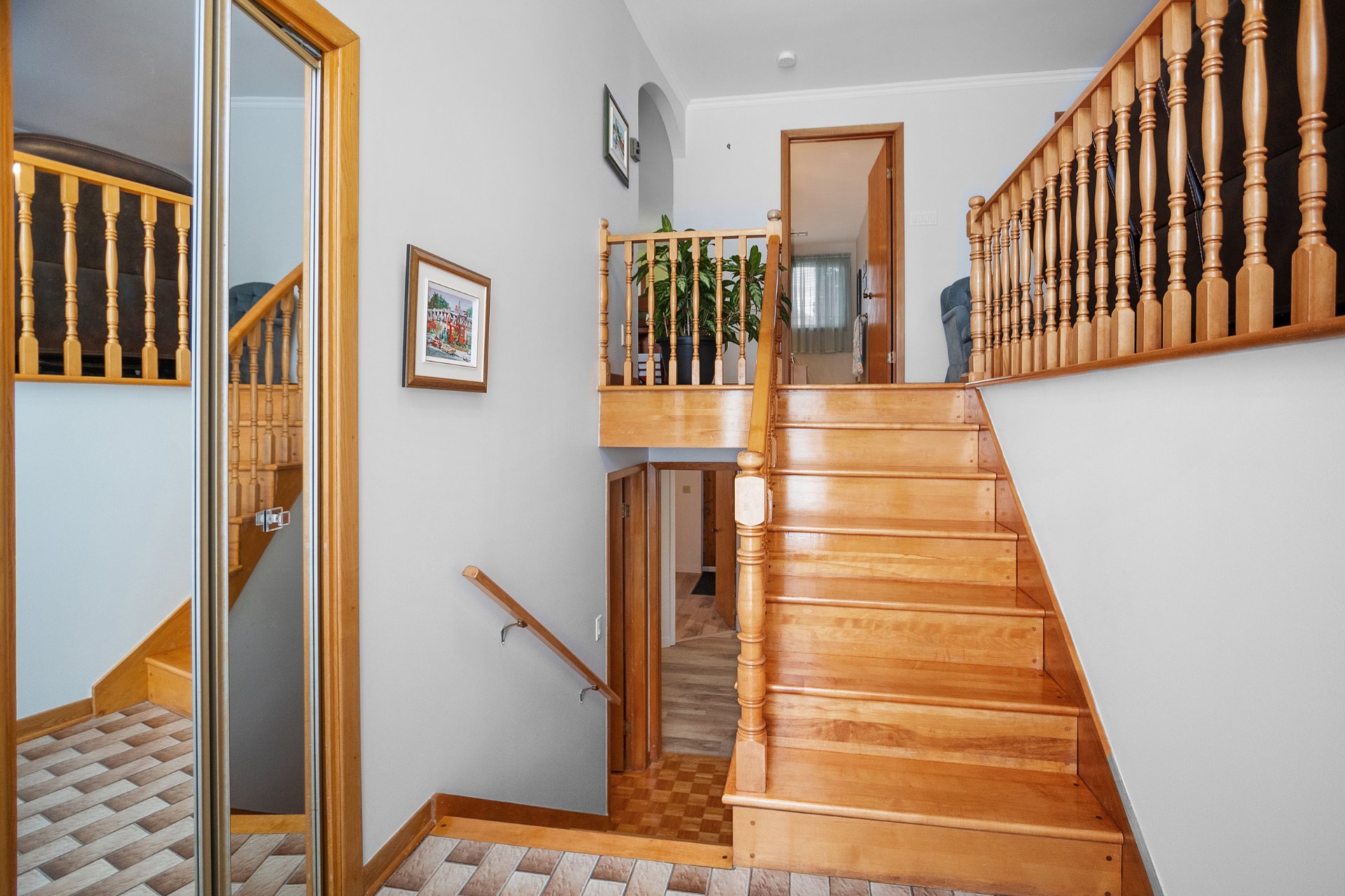
Primary bedroom
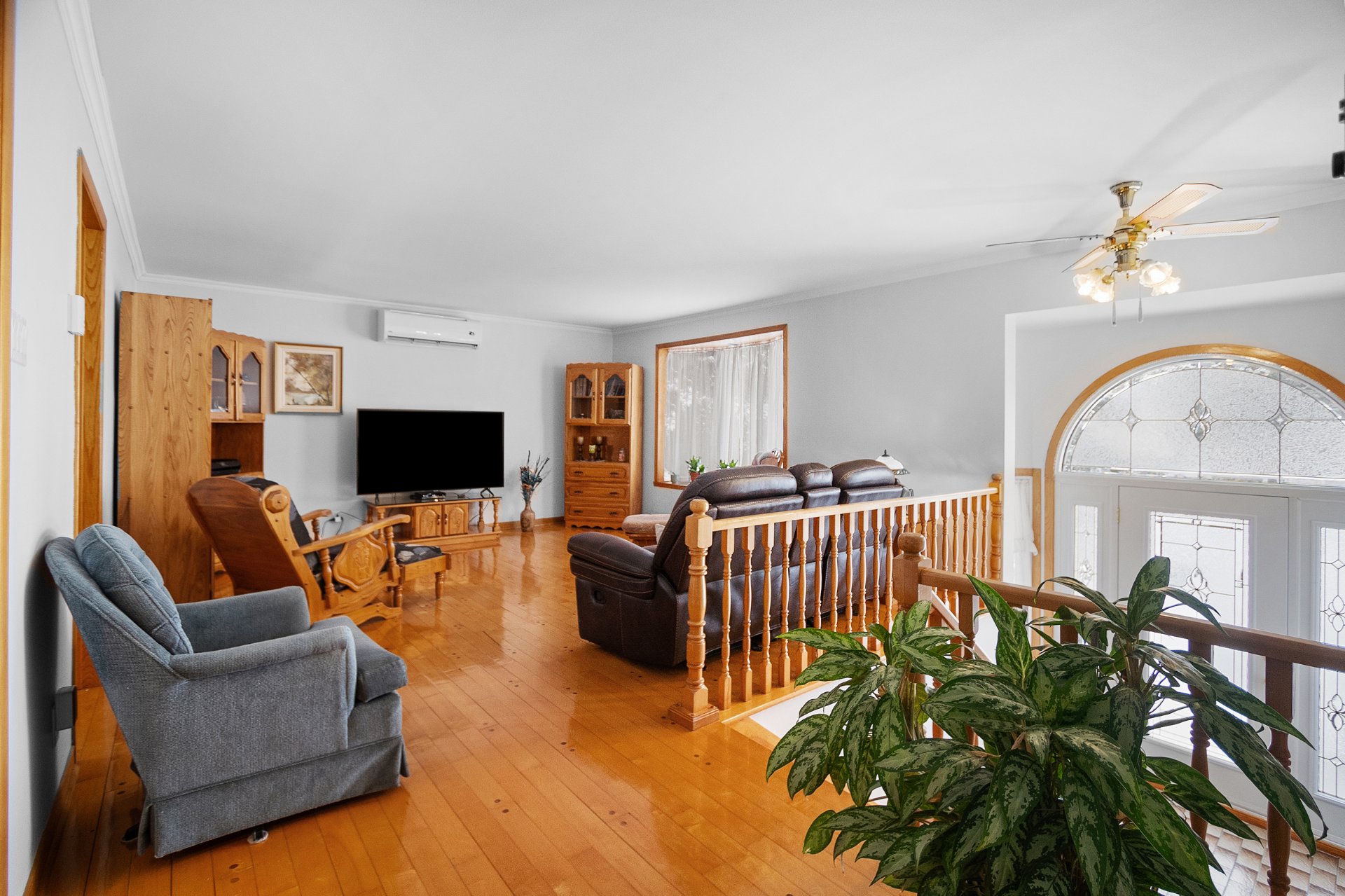
Bathroom
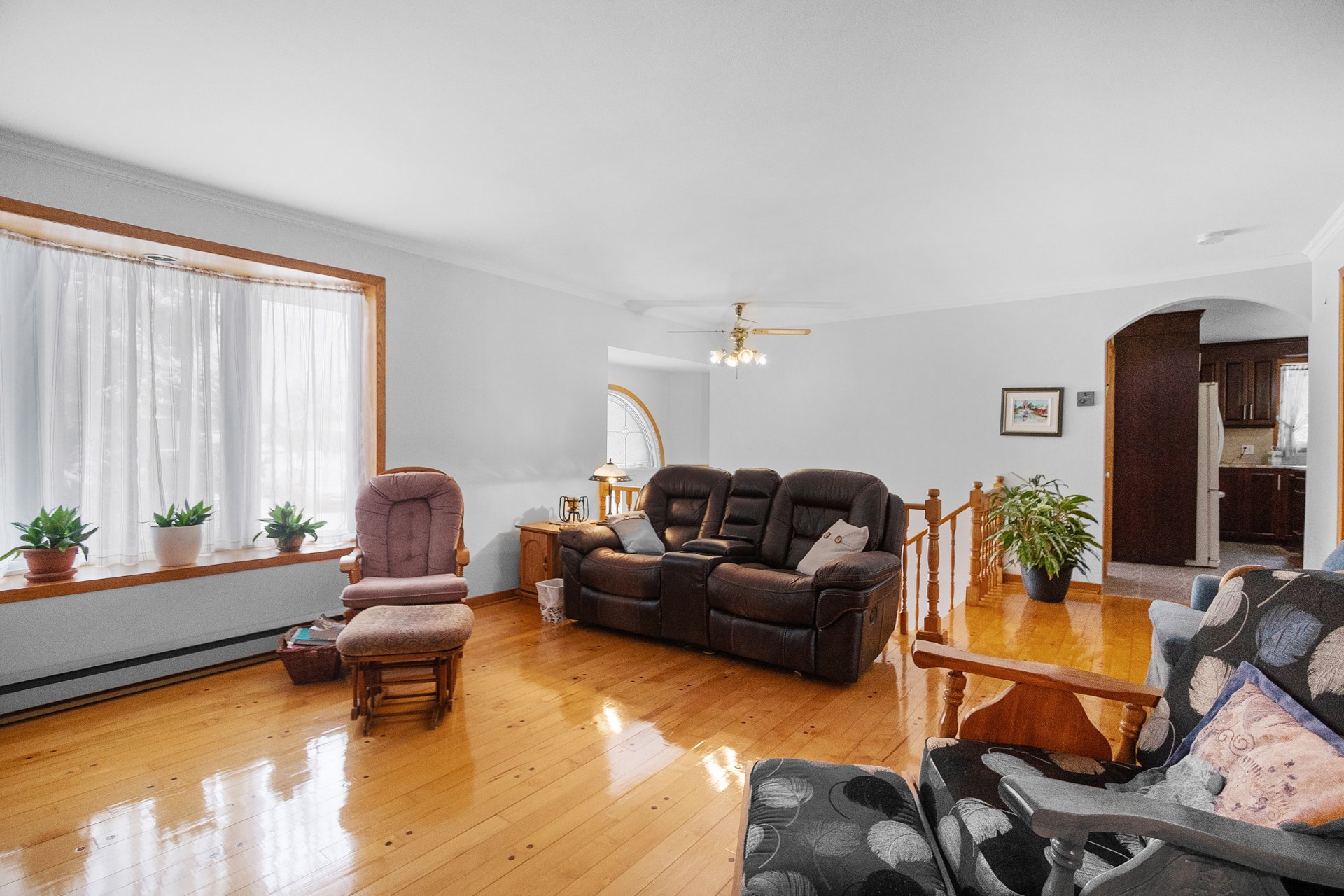
Bathroom
|
|
Description
This 1248 square foot bungalow, built in 1984, has been
meticulously maintained by the original owner and is in
excellent condition. With 2 bedrooms on the main floor, 2
bedrooms in the basement, and 2 bathrooms, this home offers
plenty of space for the whole family. The basement has been
fully renovated by the insurance company, and the property
features a large terrace/deck on a 7000 square foot lot.
Although not modernized, the home boasts high-quality
materials, such as hardwood floors, maple kitchen cabinets,
and granite countertops. The heat pump ensures comfort
year-round. Additionally, the bungalow includes a bachelor
apartment (4 1/2) that could easily be rented out to help
reduce mortgage payments.
Located near schools, parks, shopping, and public transit,
this home is perfect for those seeking a convenient,
move-in ready property. The owner is selling reluctantly,
having lovingly cared for the home since 1984.
meticulously maintained by the original owner and is in
excellent condition. With 2 bedrooms on the main floor, 2
bedrooms in the basement, and 2 bathrooms, this home offers
plenty of space for the whole family. The basement has been
fully renovated by the insurance company, and the property
features a large terrace/deck on a 7000 square foot lot.
Although not modernized, the home boasts high-quality
materials, such as hardwood floors, maple kitchen cabinets,
and granite countertops. The heat pump ensures comfort
year-round. Additionally, the bungalow includes a bachelor
apartment (4 1/2) that could easily be rented out to help
reduce mortgage payments.
Located near schools, parks, shopping, and public transit,
this home is perfect for those seeking a convenient,
move-in ready property. The owner is selling reluctantly,
having lovingly cared for the home since 1984.
Inclusions:
Exclusions : N/A
| BUILDING | |
|---|---|
| Type | Bungalow |
| Style | Detached |
| Dimensions | 104.8x127.11 P |
| Lot Size | 6414.21 PC |
| EXPENSES | |
|---|---|
| Energy cost | $ 1773 / year |
| Municipal Taxes (2025) | $ 3566 / year |
| School taxes (2024) | $ 635 / year |
|
ROOM DETAILS |
|||
|---|---|---|---|
| Room | Dimensions | Level | Flooring |
| Hallway | 6.8 x 5.11 P | Ground Floor | Ceramic tiles |
| Living room | 16 x 15.3 P | Ground Floor | Wood |
| Dining room | 10.9 x 14.1 P | Ground Floor | Ceramic tiles |
| Kitchen | 8.1 x 14.1 P | Ground Floor | Ceramic tiles |
| Primary bedroom | 11.1 x 12.3 P | Ground Floor | Wood |
| Bathroom | 14.6 x 5.6 P | Ground Floor | Ceramic tiles |
| Bedroom | 14.6 x 13 P | Ground Floor | Wood |
| Bedroom | 12 x 11.4 P | Basement | Parquetry |
| Family room | 15.2 x 20 P | Basement | Floating floor |
| Bedroom | 12.5 x 9 P | Basement | Floating floor |
| Bedroom | 15.1 x 14.3 P | Basement | Floating floor |
| Bathroom | 7.4 x 4.4 P | Basement | Ceramic tiles |
|
CHARACTERISTICS |
|
|---|---|
| Basement | 6 feet and over |
| Driveway | Asphalt |
| Roofing | Asphalt shingles |
| Siding | Brick, Stone |
| Carport | Detached |
| Proximity | Elementary school, High school, Highway, Public transport |
| Topography | Flat |
| Parking | In carport, Outdoor |
| Landscaping | Land / Yard lined with hedges |
| Sewage system | Municipal sewer |
| Water supply | Municipality |
| Foundation | Poured concrete |
| Windows | PVC |
| Zoning | Residential |
| Window type | Sliding |
| Cupboard | Wood |