190 Rue du Prado, Gatineau (Aylmer), QC J9J1P4 $1,695/M
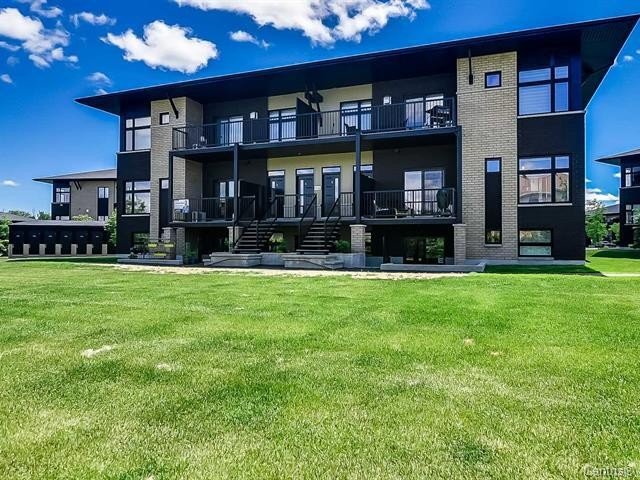
Frontage
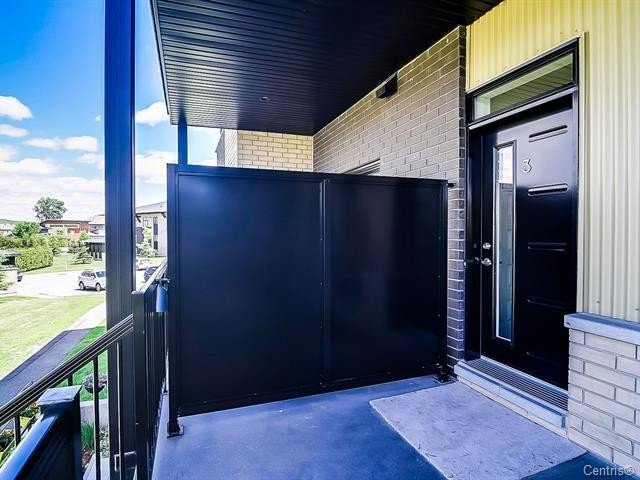
Frontage
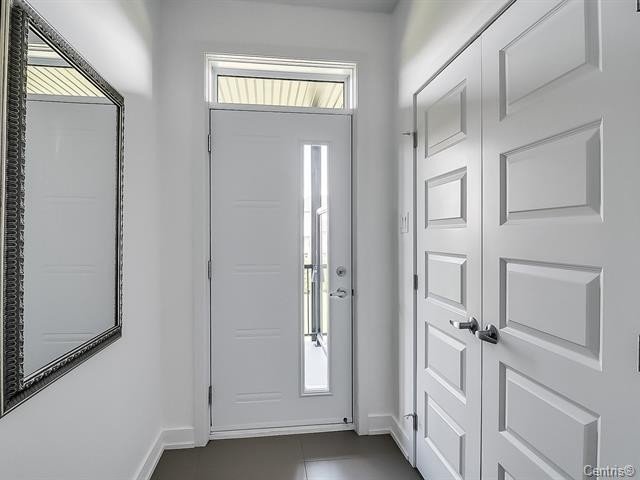
Hallway
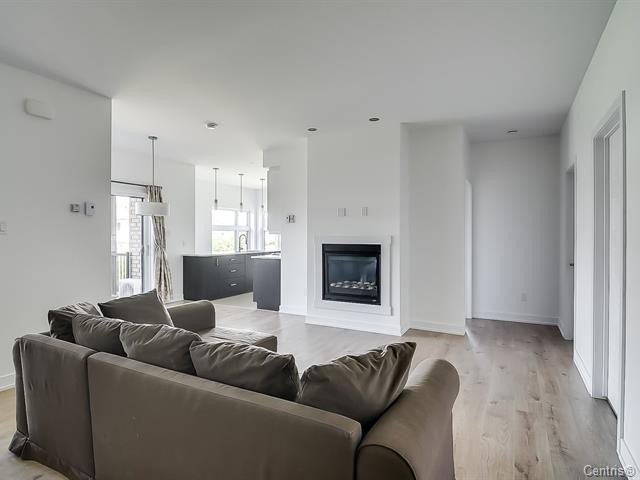
Living room
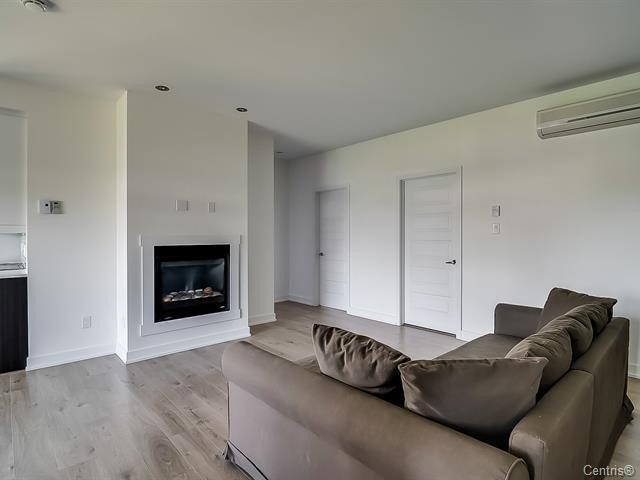
Living room
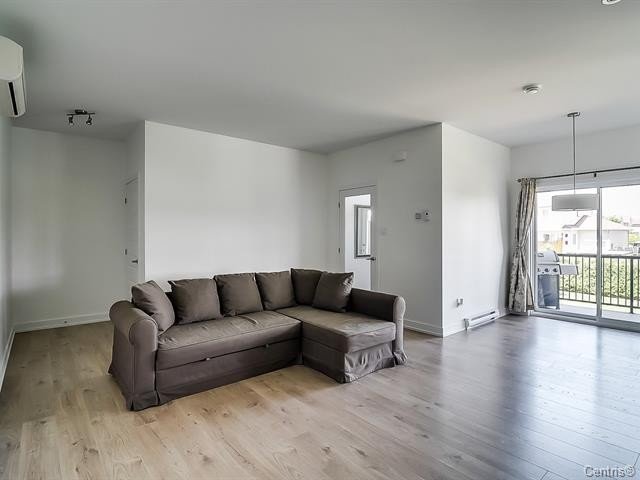
Living room
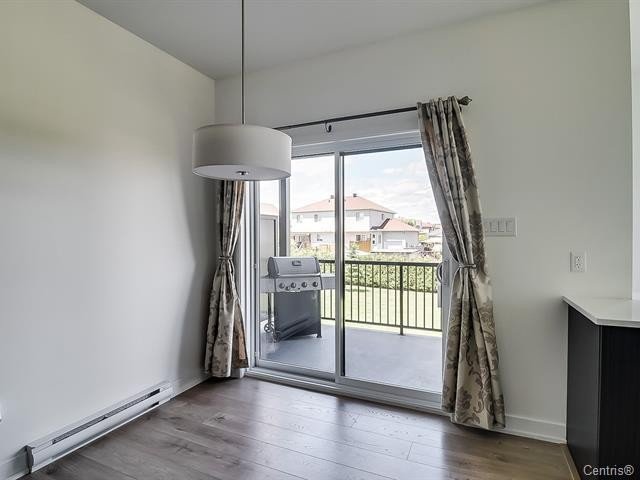
Dining room
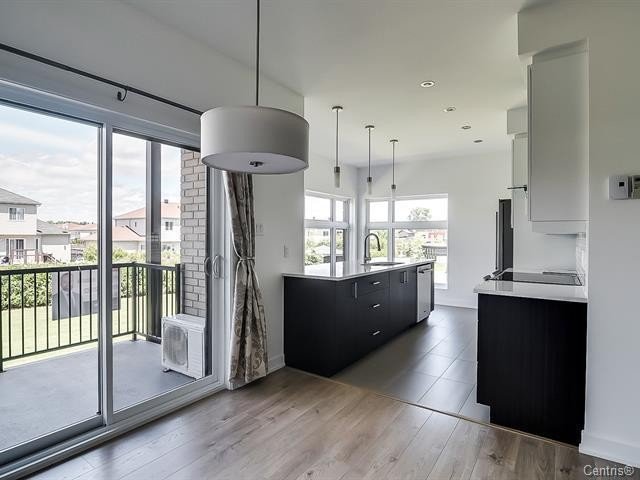
Dining room
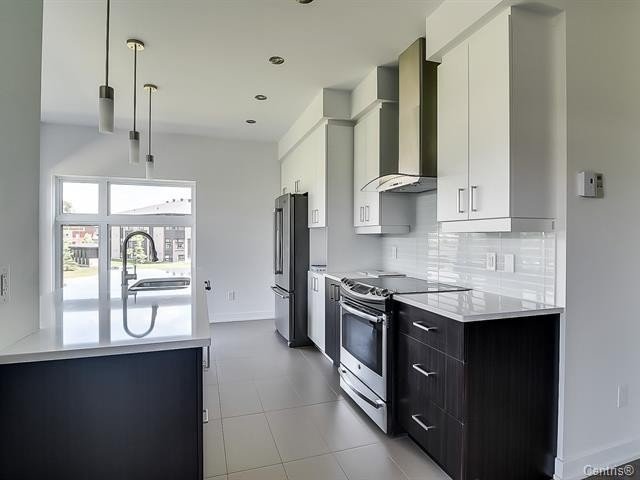
Kitchen
|
|
Description
WOW! For rent in the heart of Hull's Plateau district, this magnificent, modern and bright open-plan condo will seduce you from the very first glance. Offering 2 spacious bedrooms, 1 full bathroom with glass shower, separate bath and double sink, as well as a separate laundry room, everything is designed with your comfort in mind. The kitchen with center island is perfect for entertaining, and the living room with gas fireplace creates a warm ambiance. Enjoy a large private balcony, parking space and exterior storage. Located 5 minutes from AGORA, close to schools, shops, grocery stores and parks, in a peaceful neighborhood.
- Beautiful, bright, modern open-plan condo FOR RENT.
- Two comfortable bedrooms, ideal for a small family or a
couple.
- Full bathroom with glass shower, separate bath and double
sink.
- Separate laundry room for added convenience.
- Spacious kitchen with central island, perfect for cooking
and entertaining.
- Gas fireplace in living room creates a warm, inviting
ambience.
- Wall-mounted air conditioning and air exchanger included
for all-season comfort.
- Spacious private balcony, ideal for enjoying sunny days.
- Private parking space included for everyday convenience.
- Exterior storage space included.
- Less than 5 minutes from AGORA, its restaurants, shops
and cafés.
- Close to elementary and high schools, grocery stores,
parks and bus stops.
- Sought-after residential sector, combining tranquility
and accessibility.
For more information or to schedule a visit, contact me.
- Two comfortable bedrooms, ideal for a small family or a
couple.
- Full bathroom with glass shower, separate bath and double
sink.
- Separate laundry room for added convenience.
- Spacious kitchen with central island, perfect for cooking
and entertaining.
- Gas fireplace in living room creates a warm, inviting
ambience.
- Wall-mounted air conditioning and air exchanger included
for all-season comfort.
- Spacious private balcony, ideal for enjoying sunny days.
- Private parking space included for everyday convenience.
- Exterior storage space included.
- Less than 5 minutes from AGORA, its restaurants, shops
and cafés.
- Close to elementary and high schools, grocery stores,
parks and bus stops.
- Sought-after residential sector, combining tranquility
and accessibility.
For more information or to schedule a visit, contact me.
Inclusions:
Exclusions : Electricity and heating
| BUILDING | |
|---|---|
| Type | Apartment |
| Style | Detached |
| Dimensions | 10.8x10.36 M |
| Lot Size | 232.03 MC |
| EXPENSES | |
|---|---|
| Municipal Taxes (2025) | $ 2775 / year |
| School taxes (2025) | $ 221 / year |
|
ROOM DETAILS |
|||
|---|---|---|---|
| Room | Dimensions | Level | Flooring |
| Hallway | 4.9 x 5.3 P | 2nd Floor | Ceramic tiles |
| Living room | 14.1 x 14.10 P | 2nd Floor | Flexible floor coverings |
| Dining room | 10.4 x 8.11 P | 2nd Floor | Flexible floor coverings |
| Kitchen | 13.5 x 10.5 P | 2nd Floor | Ceramic tiles |
| Storage | 7.9 x 3.6 P | 2nd Floor | Concrete |
| Bathroom | 10.1 x 12.4 P | 2nd Floor | Ceramic tiles |
| Laundry room | 5.7 x 9.7 P | 2nd Floor | Ceramic tiles |
| Bedroom | 10.2 x 15.0 P | 2nd Floor | Flexible floor coverings |
| Bedroom | 12.10 x 10.2 P | 2nd Floor | Flexible floor coverings |
|
CHARACTERISTICS |
|
|---|---|
| Driveway | Asphalt |
| Proximity | Bicycle path, Cegep, Cross-country skiing, Daycare centre, Elementary school, High school, Highway, Hospital, Park - green area, Public transport, Snowmobile trail, University |
| View | City |
| Window type | Crank handle |
| Distinctive features | Cul-de-sac |
| Heating system | Electric baseboard units |
| Heating energy | Electricity |
| Topography | Flat |
| Landscaping | Landscape |
| Sewage system | Municipal sewer |
| Water supply | Municipality |
| Hearth stove | Other |
| Parking | Outdoor |
| Windows | PVC |
| Zoning | Residential |
| Bathroom / Washroom | Seperate shower |
| Equipment available | Ventilation system, Wall-mounted air conditioning |