196 Rue Argyle, Shawville, QC J0X2Y0 $414,900
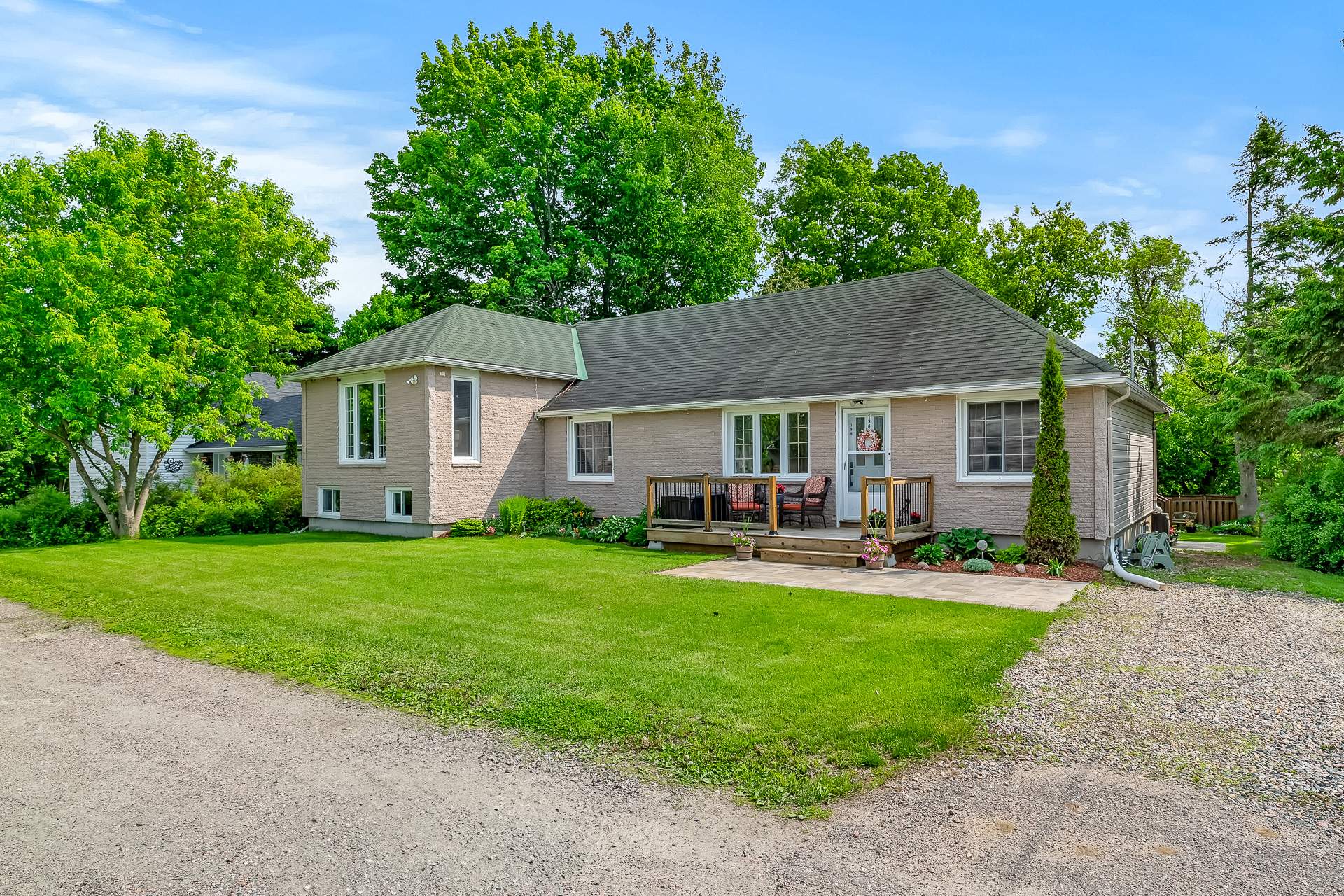
Overall View
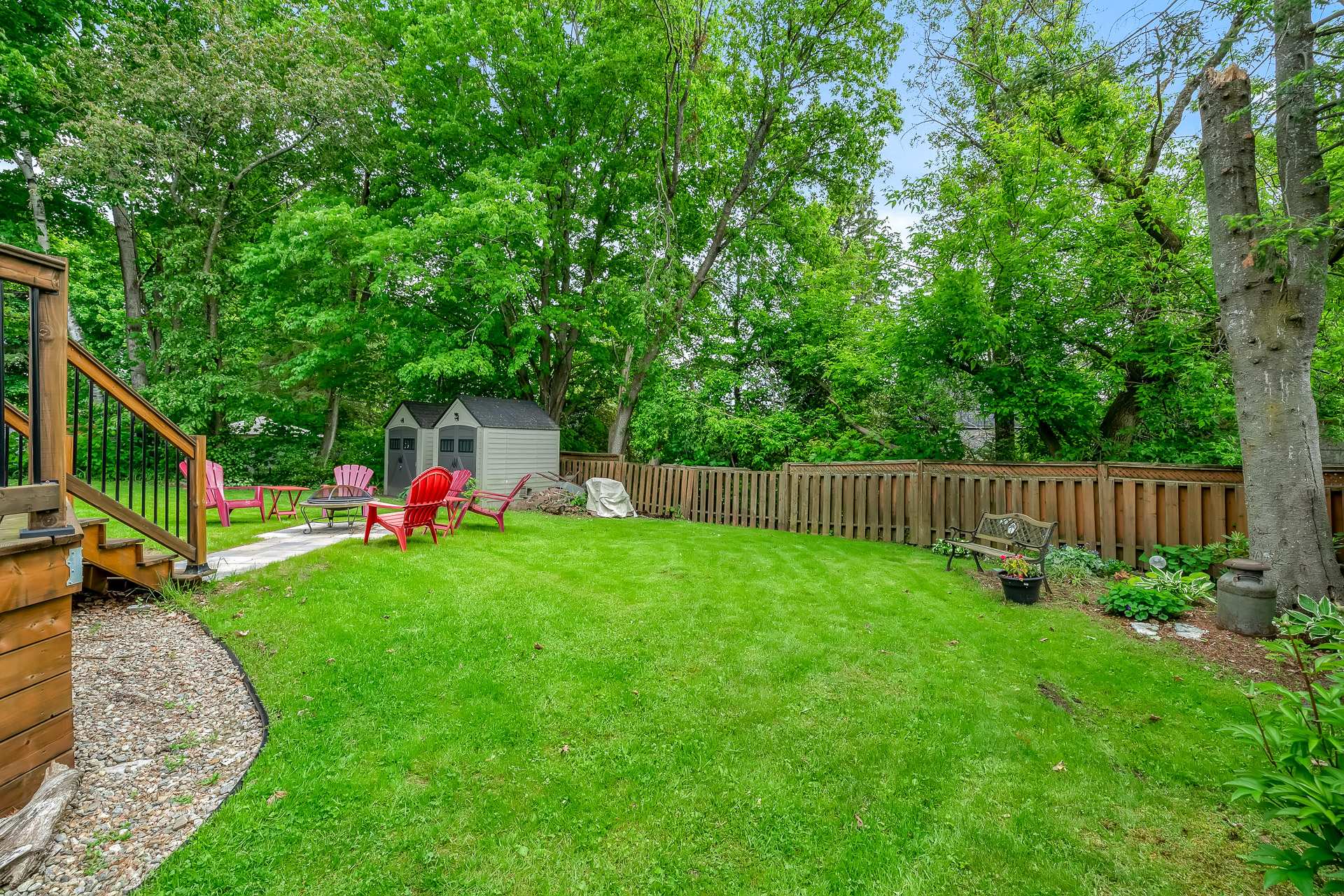
Backyard
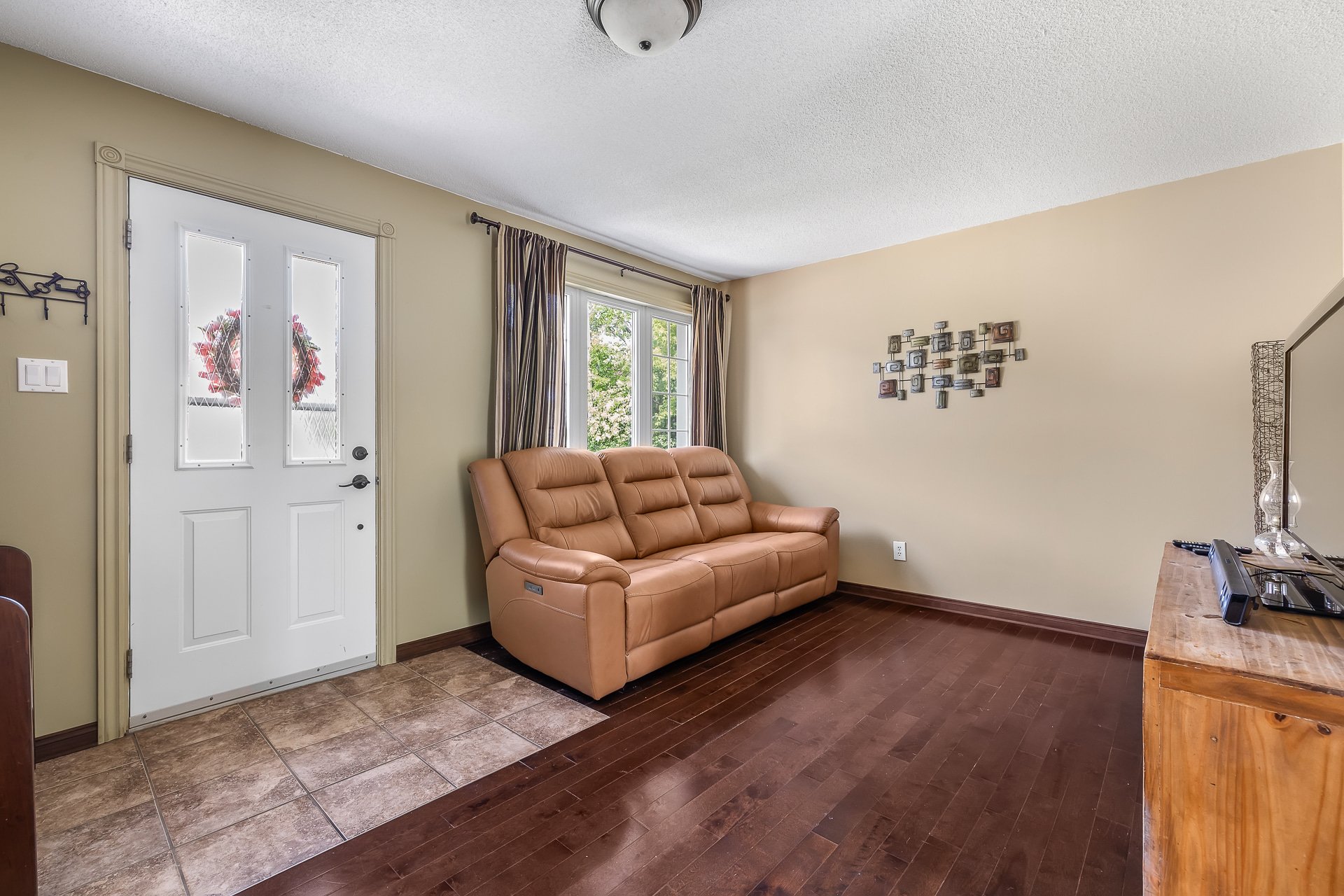
Hallway
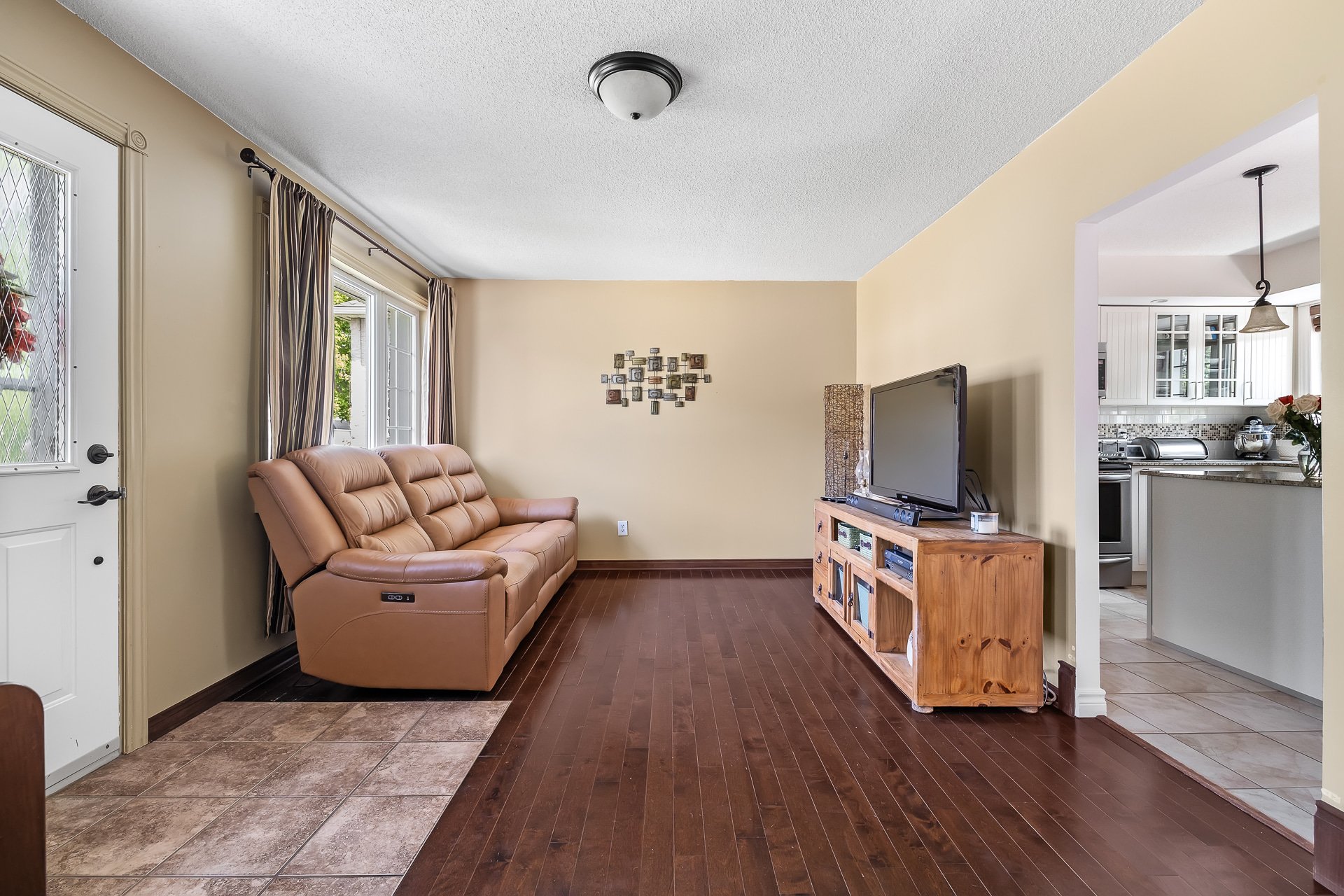
Living room
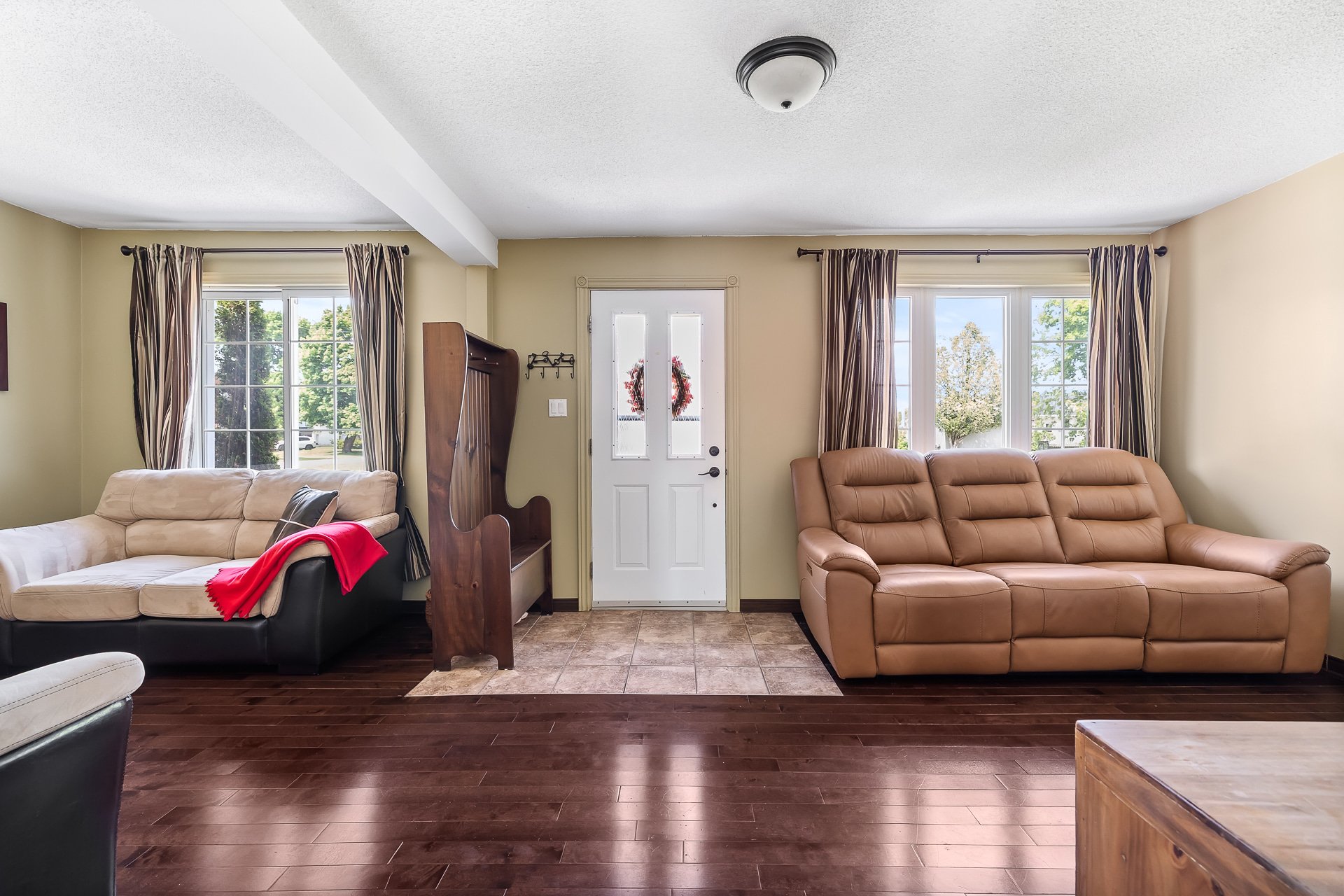
Living room
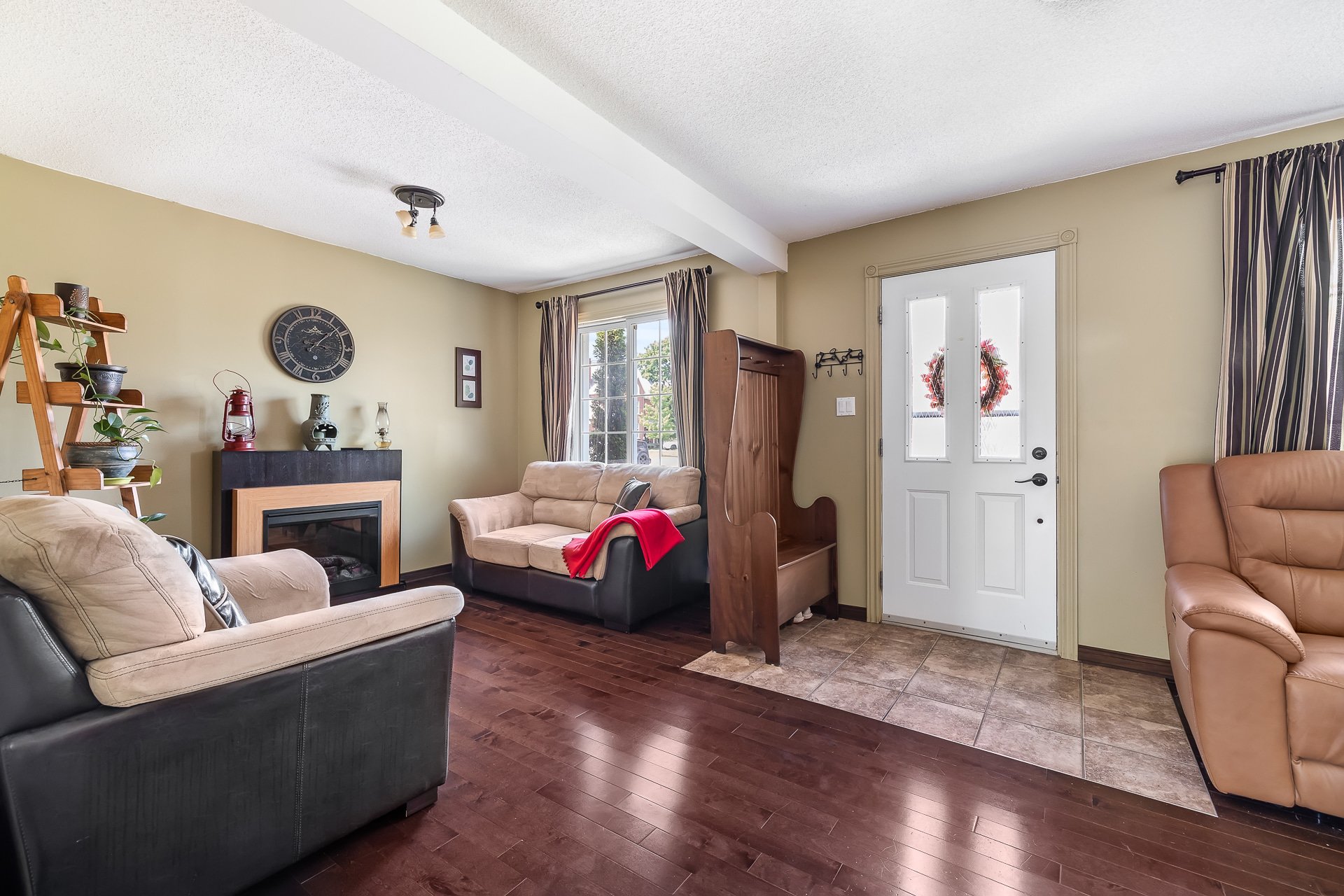
Living room
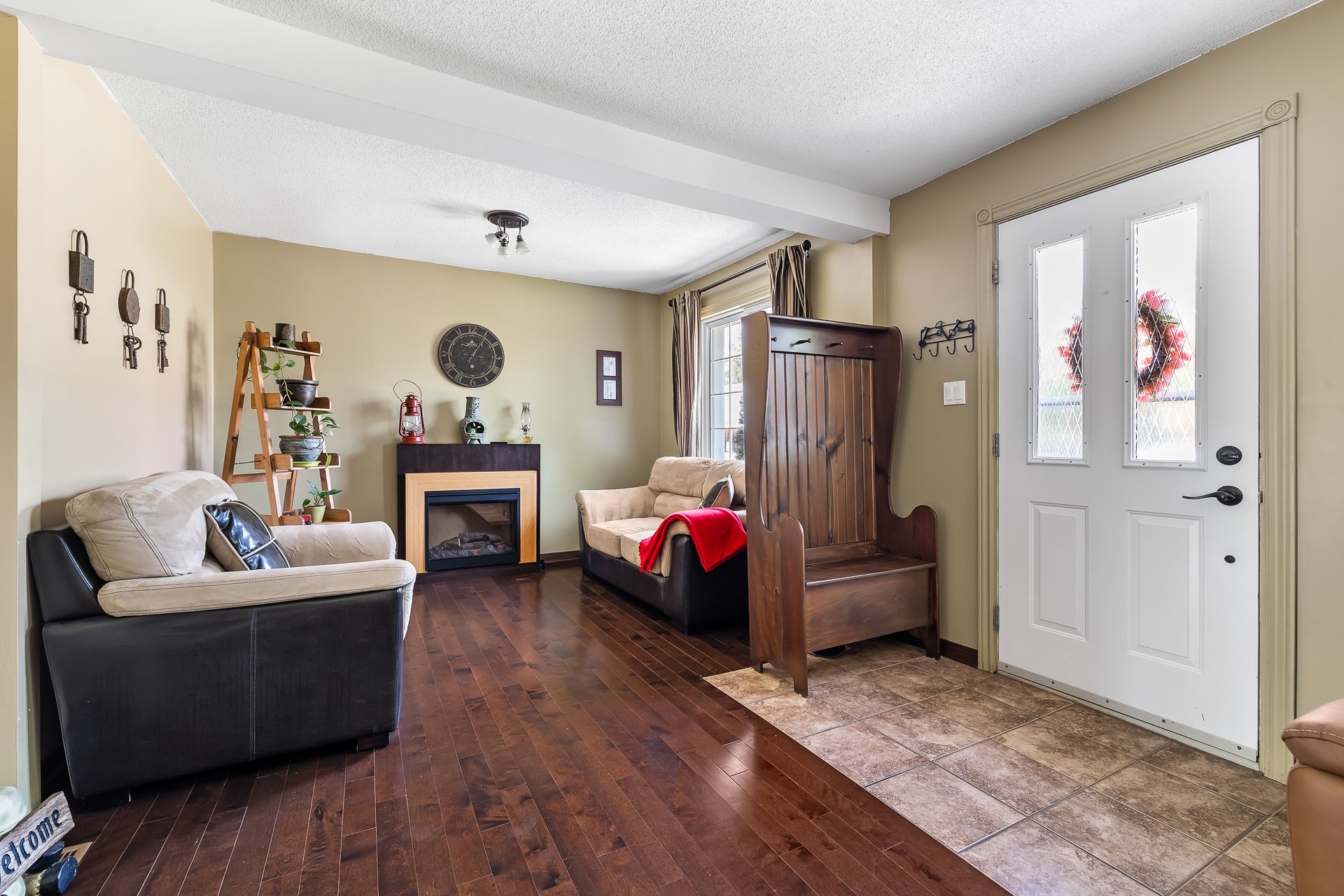
Living room
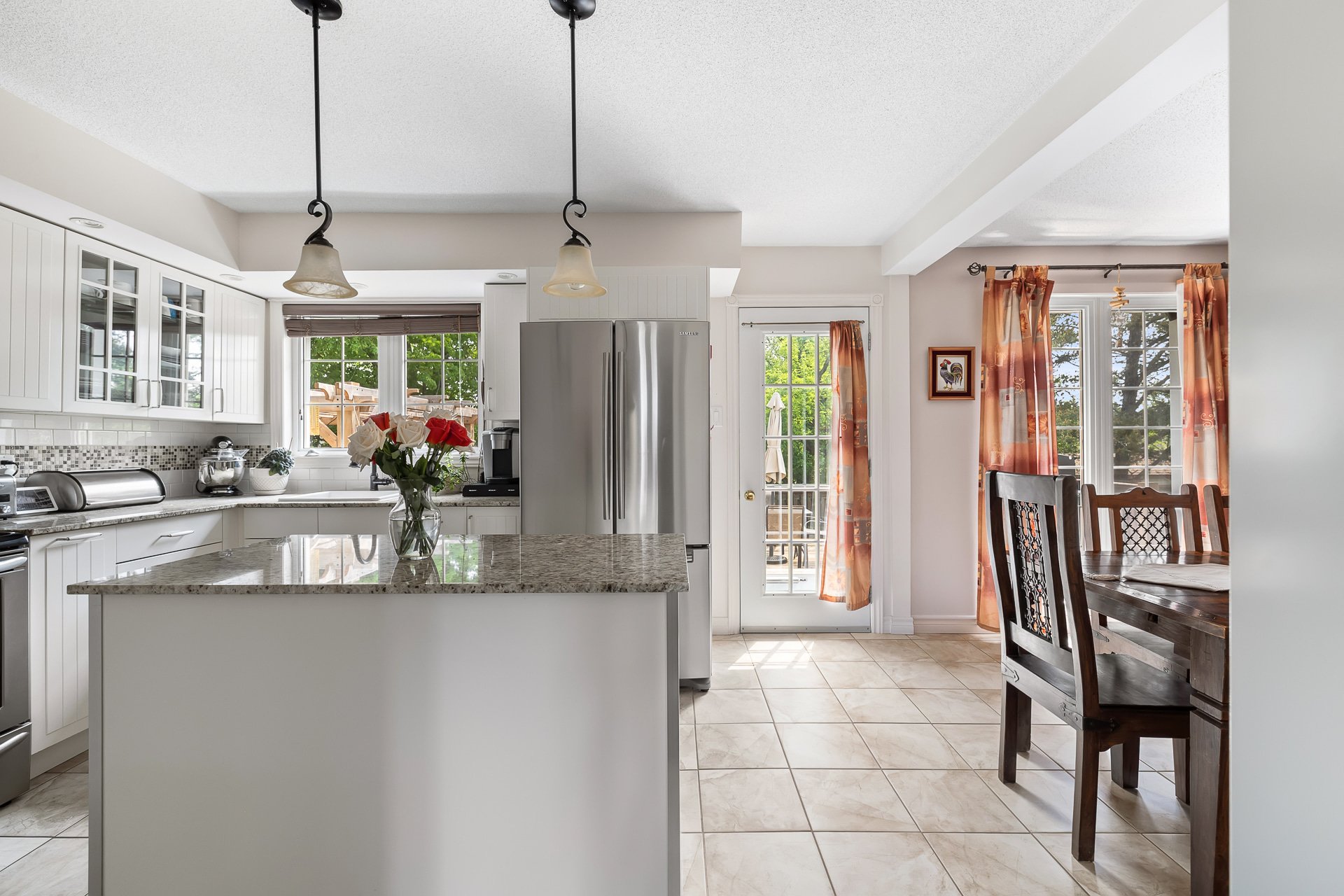
Kitchen
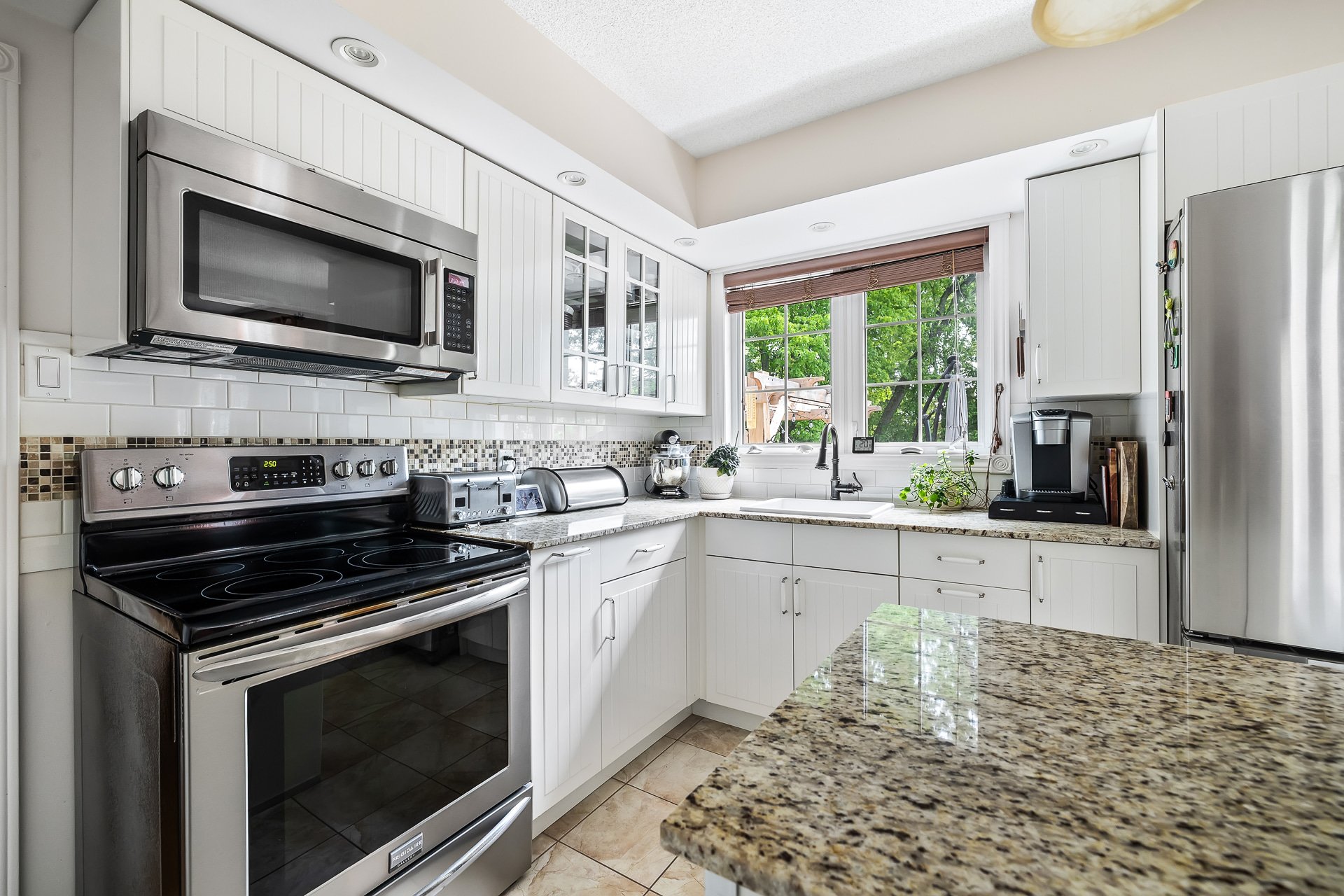
Kitchen
|
|
Description
Spacious bungalow home carefully maintained by the owner over the years. Located on a cul-de-sac street, this property offers 4 bedrooms and a modern, fully renovated bathroom. Enjoy a functional kitchen with an island, granite countertops, and plenty of storage space. 6 appliances included. Separate entrance leading to the basement. Located on a large private and fenced lot, the landscaped backyard features a large deck, pergola, jacuzzi, and a fire pit area for your summer evenings. Ideal location within walking distance of amenities, 1 minute drive from the hospital, and 45 minutes from Gatineau!
Inclusions: Shed, spa (2017), permanent outdoor Christmas lights, stove, refrigerator, washer/dryer, dishwasher, blinds, water heater, microwave
Exclusions : Curtains, first floor, master bedroom and blue bedroom, Blink cameras.
| BUILDING | |
|---|---|
| Type | Bungalow |
| Style | Detached |
| Dimensions | 13.6x17.24 M |
| Lot Size | 653.3 MC |
| EXPENSES | |
|---|---|
| Municipal Taxes (2025) | $ 2792 / year |
| School taxes (2024) | $ 189 / year |
|
ROOM DETAILS |
|||
|---|---|---|---|
| Room | Dimensions | Level | Flooring |
| Living room | 22.8 x 11.5 P | Ground Floor | Wood |
| Kitchen | 11.5 x 10.2 P | Ground Floor | Ceramic tiles |
| Dining room | 12.6 x 11.5 P | Ground Floor | Ceramic tiles |
| Bathroom | 15.10 x 8.5 P | Ground Floor | Ceramic tiles |
| Bedroom | 12.6 x 11.5 P | Ground Floor | Wood |
| Walk-in closet | 4.8 x 3.5 P | Ground Floor | |
| Primary bedroom | 15.5 x 13.10 P | Ground Floor | Wood |
| Walk-in closet | 10.10 x 2.8 P | Ground Floor | |
| Bedroom | 11.1 x 10.2 P | Ground Floor | Wood |
| Bedroom | 15.5 x 11.6 P | Ground Floor | Wood |
| Family room | 27.8 x 15.1 P | Basement | Floating floor |
| Family room | 14.7 x 14.3 P | Basement | Floating floor |
| Laundry room | 26.6 x 23.2 P | Basement | Concrete |
| Storage | 7.10 x 4.6 P | Basement | |
|
CHARACTERISTICS |
|
|---|---|
| Basement | 6 feet and over, Partially finished |
| Heating system | Air circulation |
| Roofing | Asphalt shingles |
| Siding | Brick, Vinyl |
| Equipment available | Central air conditioning, Other |
| Foundation | Concrete block, Poured concrete |
| Window type | Crank handle, Sliding |
| Proximity | Elementary school, High school, Park - green area, Public transport |
| Landscaping | Fenced, Land / Yard lined with hedges, Landscape |
| Topography | Flat |
| Heating energy | Heating oil |
| Sewage system | Municipal sewer |
| Water supply | Municipality |
| Driveway | Not Paved |
| Parking | Outdoor |
| Windows | PVC |
| Zoning | Residential |
| Bathroom / Washroom | Seperate shower |