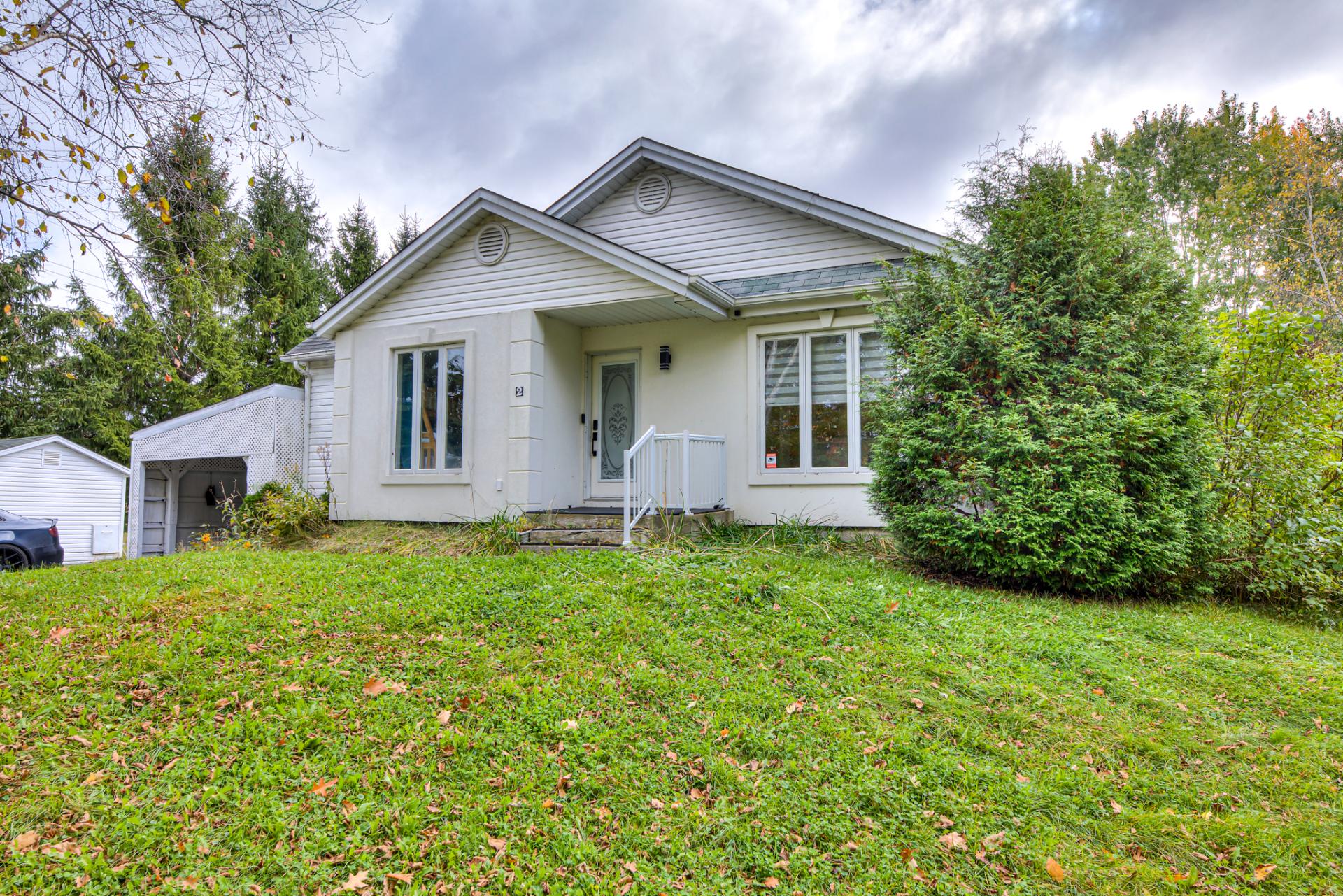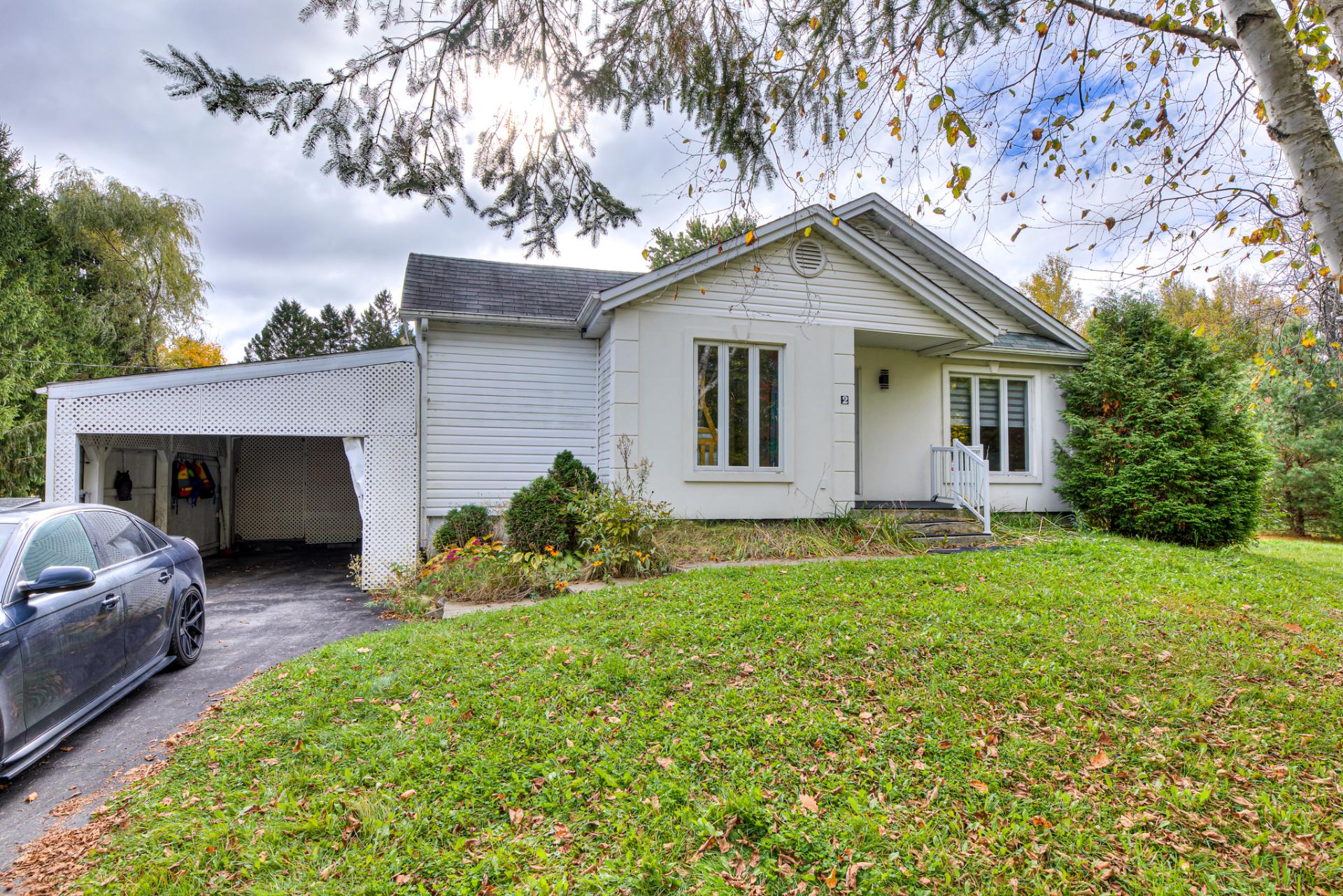2 Ch. du Manoir, Mandeville, QC J0K1L0 $399,000

Frontage

Frontage

Frontage

Frontage

Hallway

Living room

Living room

Living room

Kitchen
|
|
Description
Welcome to 2 Ch Du Manoir! Discover this superb 3-bedroom, 2-bathroom cottage, ideally located on the shores of picturesque Lac Mandeville. Nestled on over 40,000 square feet of land, this secluded retreat offers unparalleled privacy and an authentic wilderness experience. Perfect for family and friends. Optimal comfort for all occupants. 40,000+ sq. ft. lot: Enjoy generous outdoor space, ideal for outdoor activities. Isolated location. Currently rented on a short-term basis, generating attractive income.
Welcome to 2 Ch Du Manoir! Discover this superb 3-bedroom,
2-bathroom cottage, ideally located on the shores of
picturesque Lac Mandeville. Nestled on over 40,000 square
feet of land, this secluded retreat offers unparalleled
privacy and an authentic wilderness experience. Perfect for
family and friends. Optimal comfort for all occupants.
40,000+ sq. ft. lot
Enjoy generous outdoor space, ideal for outdoor activities.
Isolated location. Currently rented on a short-term basis,
generating attractive income.
This chalet is a rare opportunity for those seeking a
peaceful haven away from the hustle and bustle of the city.
Whether you want to make it your second home, a weekend
retreat or continue the rental business, this property will
meet all your expectations. This chalet is more than just a
residence, it's an invitation to a lifestyle in harmony
with nature. Don't miss this unique opportunity to acquire
an exceptional property at Lac Mandeville.
For more information or to schedule a visit, please contact
us today.
2-bathroom cottage, ideally located on the shores of
picturesque Lac Mandeville. Nestled on over 40,000 square
feet of land, this secluded retreat offers unparalleled
privacy and an authentic wilderness experience. Perfect for
family and friends. Optimal comfort for all occupants.
40,000+ sq. ft. lot
Enjoy generous outdoor space, ideal for outdoor activities.
Isolated location. Currently rented on a short-term basis,
generating attractive income.
This chalet is a rare opportunity for those seeking a
peaceful haven away from the hustle and bustle of the city.
Whether you want to make it your second home, a weekend
retreat or continue the rental business, this property will
meet all your expectations. This chalet is more than just a
residence, it's an invitation to a lifestyle in harmony
with nature. Don't miss this unique opportunity to acquire
an exceptional property at Lac Mandeville.
For more information or to schedule a visit, please contact
us today.
Inclusions: Everything in the property and on the land is included.
Exclusions : N/A
| BUILDING | |
|---|---|
| Type | Bungalow |
| Style | Detached |
| Dimensions | 36.6x28.7 P |
| Lot Size | 41464 PC |
| EXPENSES | |
|---|---|
| Municipal Taxes (2024) | $ 2136 / year |
| School taxes (2023) | $ 121 / year |
|
ROOM DETAILS |
|||
|---|---|---|---|
| Room | Dimensions | Level | Flooring |
| Hallway | 5.8 x 7.5 P | Ground Floor | Ceramic tiles |
| Living room | 11 x 14.5 P | Ground Floor | Floating floor |
| Dining room | 15.8 x 13.1 P | Ground Floor | Floating floor |
| Kitchen | 8.2 x 10.8 P | Ground Floor | Ceramic tiles |
| Bathroom | 9.6 x 9 P | Ground Floor | Ceramic tiles |
| Primary bedroom | 11.4 x 13.3 P | Ground Floor | Floating floor |
| Bedroom | 8.7 x 9.6 P | Ground Floor | Floating floor |
| Bedroom | 14.7 x 12.1 P | Basement | Floating floor |
| Family room | 26 x 18.5 P | Basement | Floating floor |
| Bathroom | 7.4 x 11.6 P | Basement | Ceramic tiles |
|
CHARACTERISTICS |
|
|---|---|
| Cupboard | Melamine |
| Heating system | Electric baseboard units |
| Water supply | Artesian well |
| Heating energy | Electricity |
| Windows | PVC |
| Foundation | Poured concrete |
| Distinctive features | Water access, No neighbours in the back, Wooded lot: hardwood trees, Cul-de-sac |
| Bathroom / Washroom | Seperate shower |
| Basement | 6 feet and over, Finished basement |
| Parking | In carport, Outdoor |
| Sewage system | Purification field, Septic tank |
| Window type | Sliding, Crank handle |
| Roofing | Asphalt shingles |
| Topography | Flat |
| Driveway | Asphalt |
| Restrictions/Permissions | Short-term rentals allowed |
| Equipment available | Furnished |