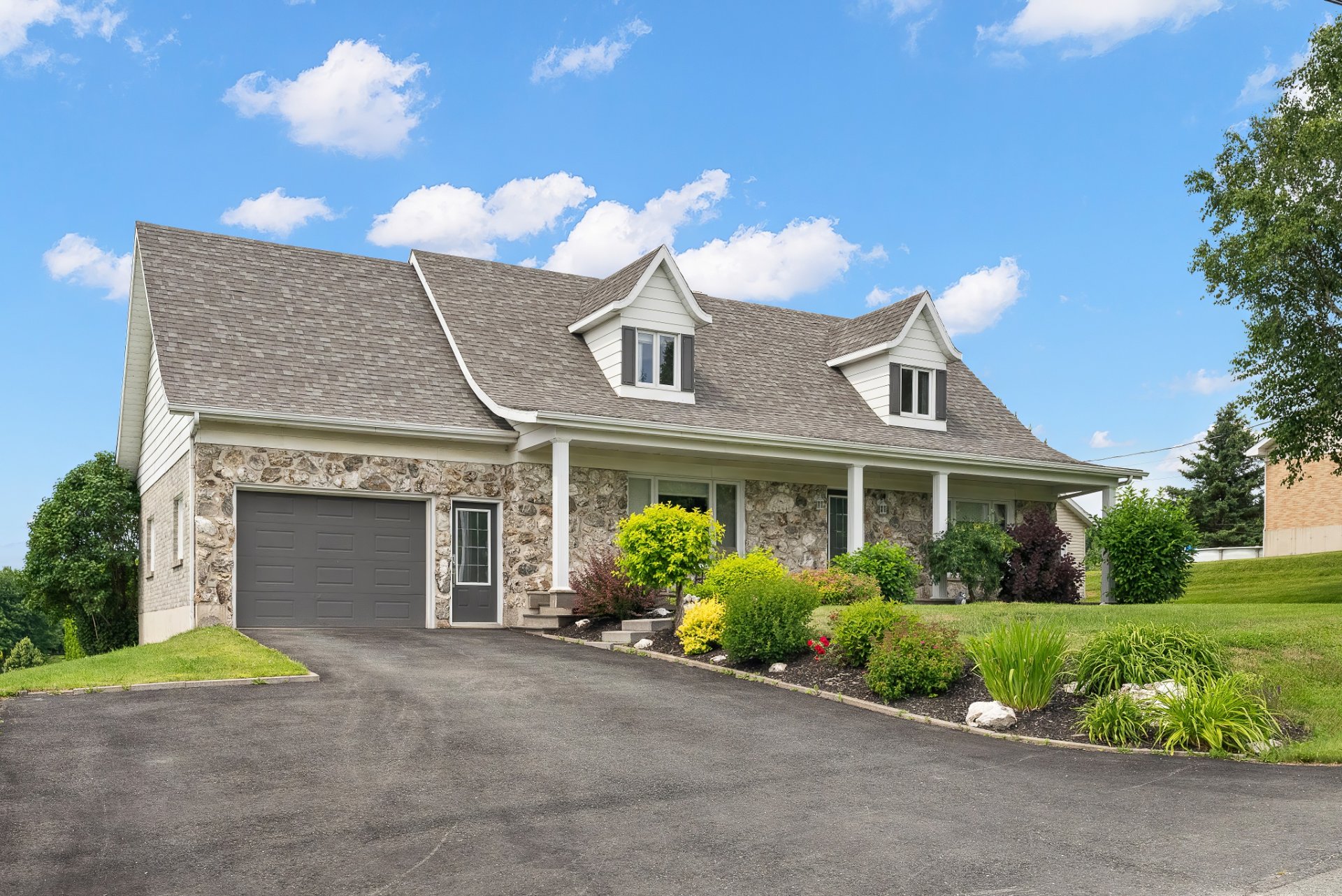201 Route Calway, Saint-Joseph-de-Beauce, QC G0S2V0 $350,000

Frontage

Frontage

Garage

Garage

Hallway

Dining room

Kitchen

Kitchen

Kitchen
|
|
Description
Inclusions:
Exclusions : N/A
| BUILDING | |
|---|---|
| Type | Split-level |
| Style | Detached |
| Dimensions | 8.86x17.04 M |
| Lot Size | 2382.1 MC |
| EXPENSES | |
|---|---|
| Municipal Taxes (2024) | $ 2706 / year |
| School taxes (2024) | $ 144 / year |
|
ROOM DETAILS |
|||
|---|---|---|---|
| Room | Dimensions | Level | Flooring |
| Dining room | 15 x 9 P | Ground Floor | Ceramic tiles |
| Kitchen | 12 x 15 P | Ground Floor | Ceramic tiles |
| Living room | 12 x 20 P | Ground Floor | Wood |
| Bedroom | 12 x 13 P | Ground Floor | Wood |
| Laundry room | 12 x 8 P | Ground Floor | Ceramic tiles |
| Bathroom | 12 x 8.6 P | Ground Floor | Ceramic tiles |
| Bedroom | 15 x 13.6 P | 2nd Floor | Floating floor |
| Primary bedroom | 15 x 13.6 P | 2nd Floor | Floating floor |
| Bathroom | 6 x 6.6 P | 2nd Floor | Floating floor |
| Home office | 12 x 12 P | Basement | Concrete |
| Family room | 40 x 15 P | Basement | Concrete |
|
CHARACTERISTICS |
|
|---|---|
| Landscaping | Land / Yard lined with hedges, Landscape |
| Heating system | Electric baseboard units |
| Water supply | Artesian well |
| Heating energy | Electricity |
| Windows | PVC |
| Foundation | Poured concrete |
| Hearth stove | Wood burning stove |
| Garage | Attached, Detached |
| Rental appliances | Water softener |
| Siding | Brick, Stone |
| Proximity | Highway, ATV trail |
| Basement | 6 feet and over, Separate entrance |
| Parking | Outdoor, Garage |
| Sewage system | Purification field, Septic tank |
| Window type | Crank handle |
| Roofing | Asphalt shingles |
| Topography | Flat |
| Zoning | Residential |
| Driveway | Asphalt |
| Cupboard | Polyester |