2100 Boul. Lévesque E., Laval (Duvernay), QC H7G4W9 $495,000
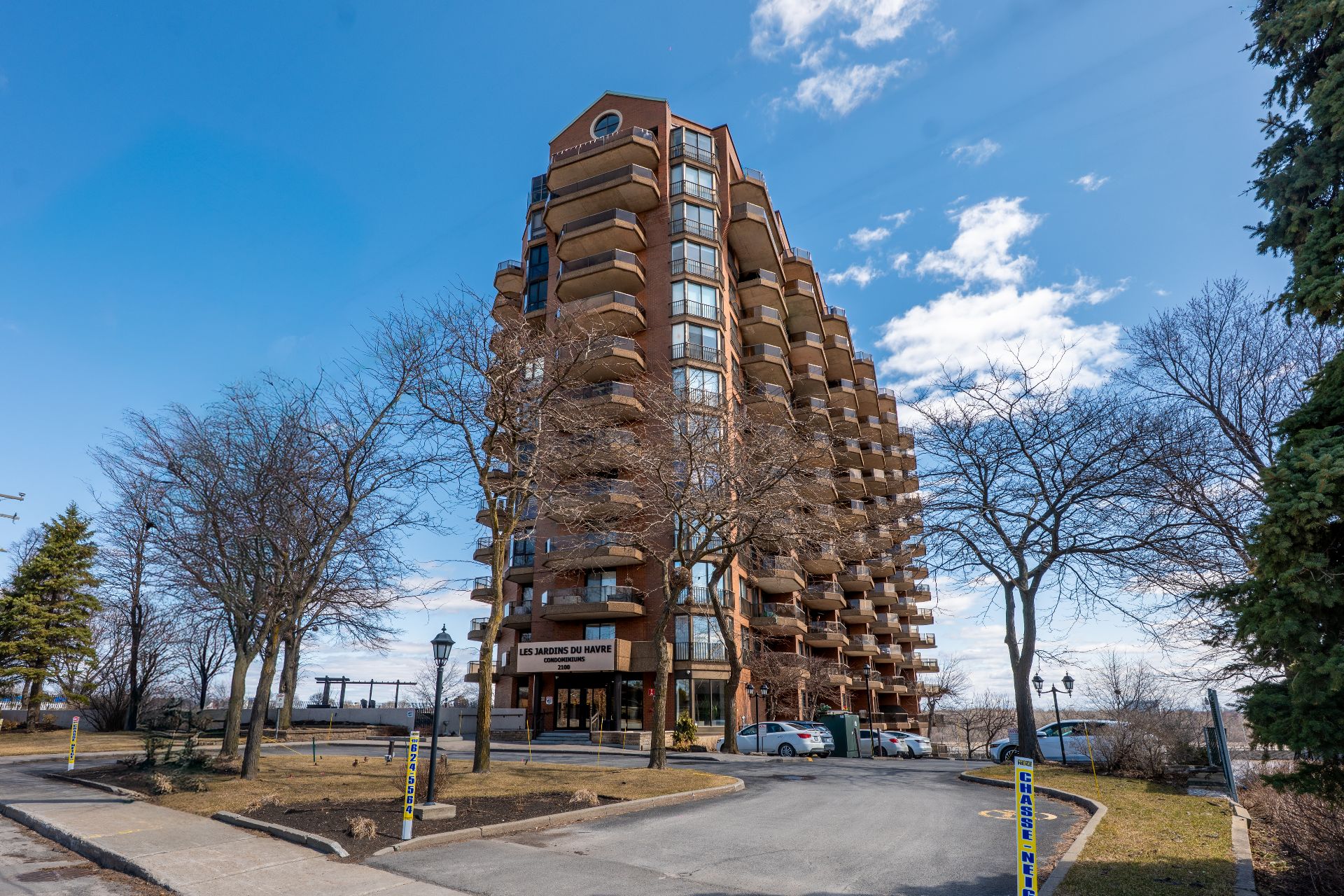
Frontage
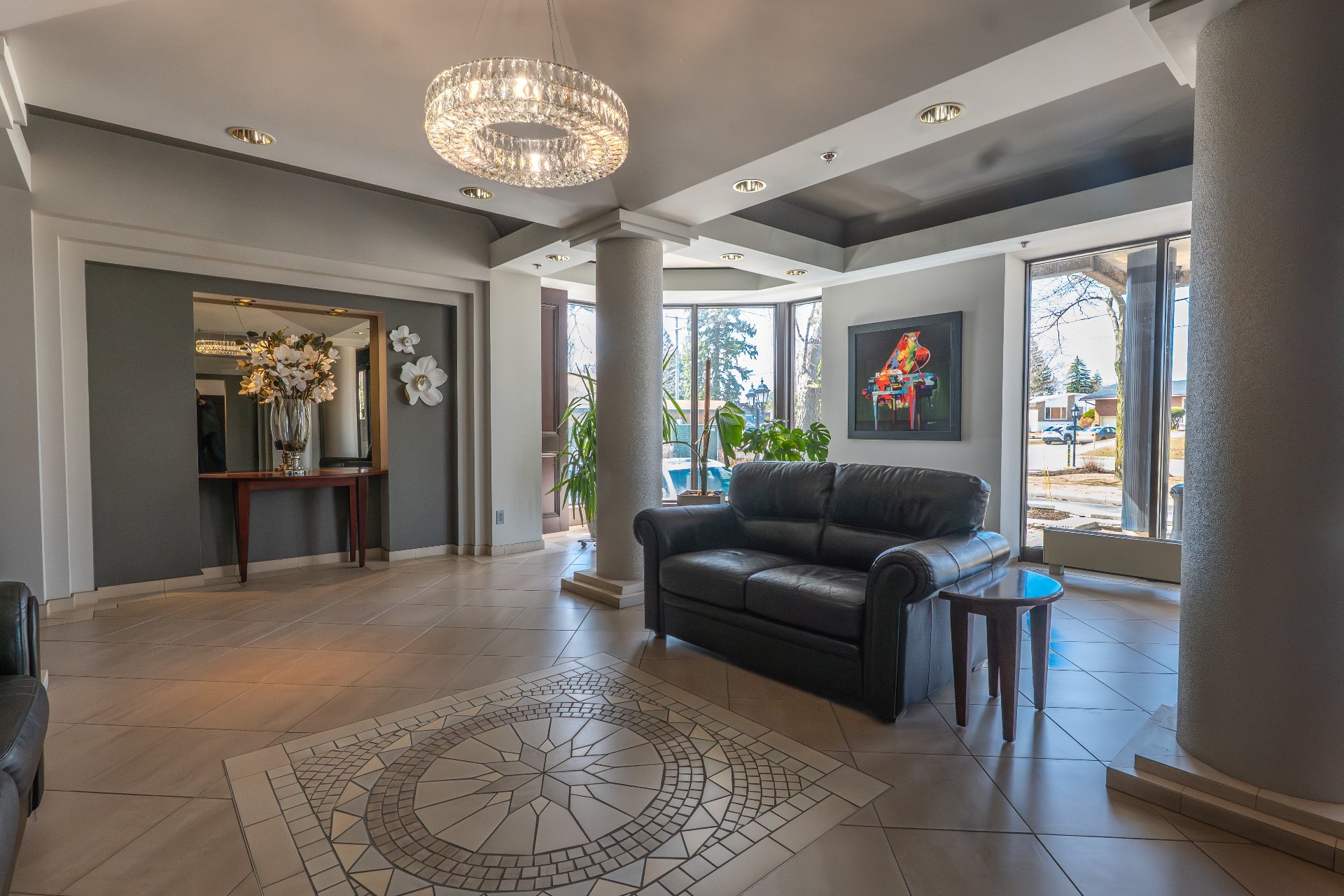
Reception Area
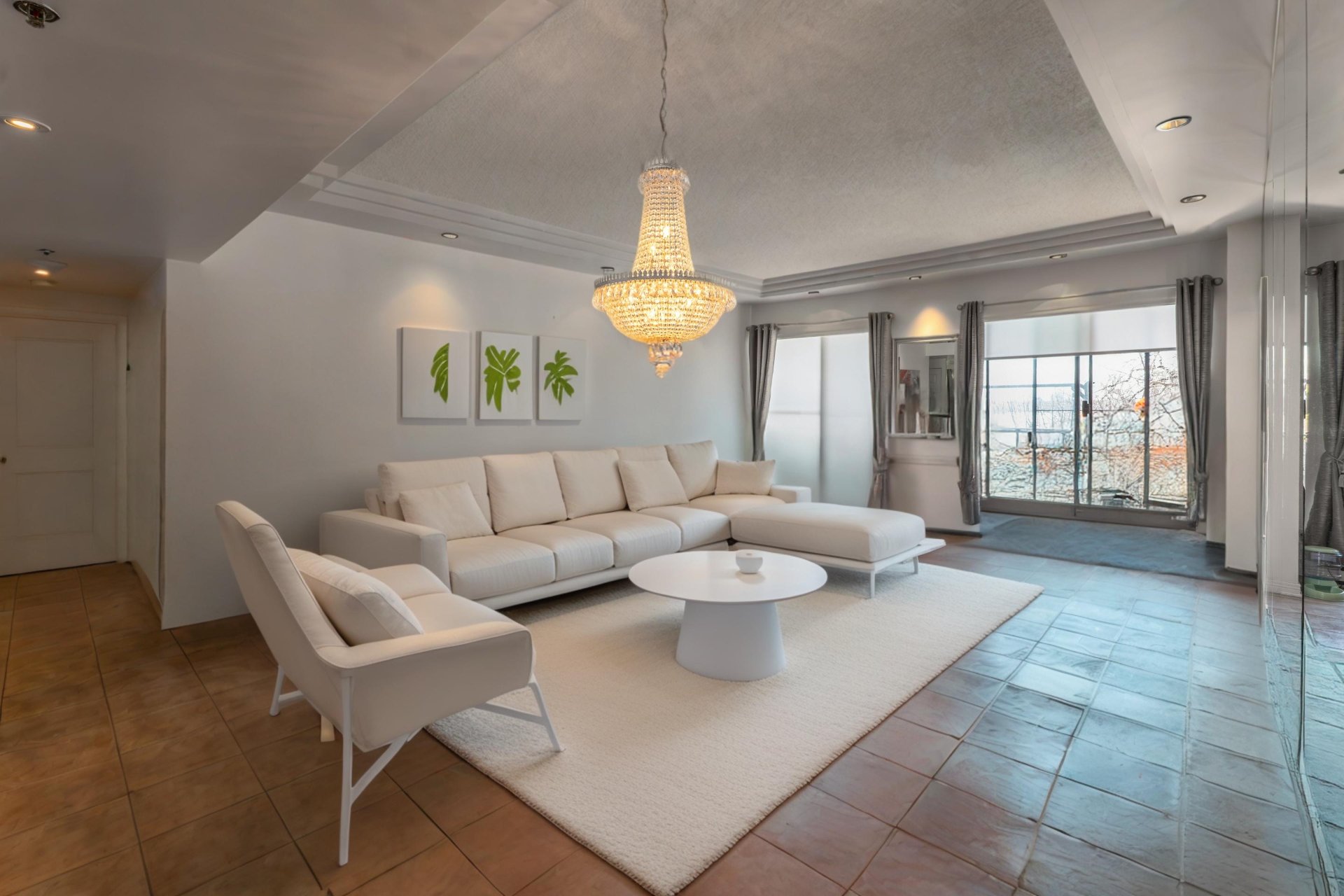
Living room

Living room
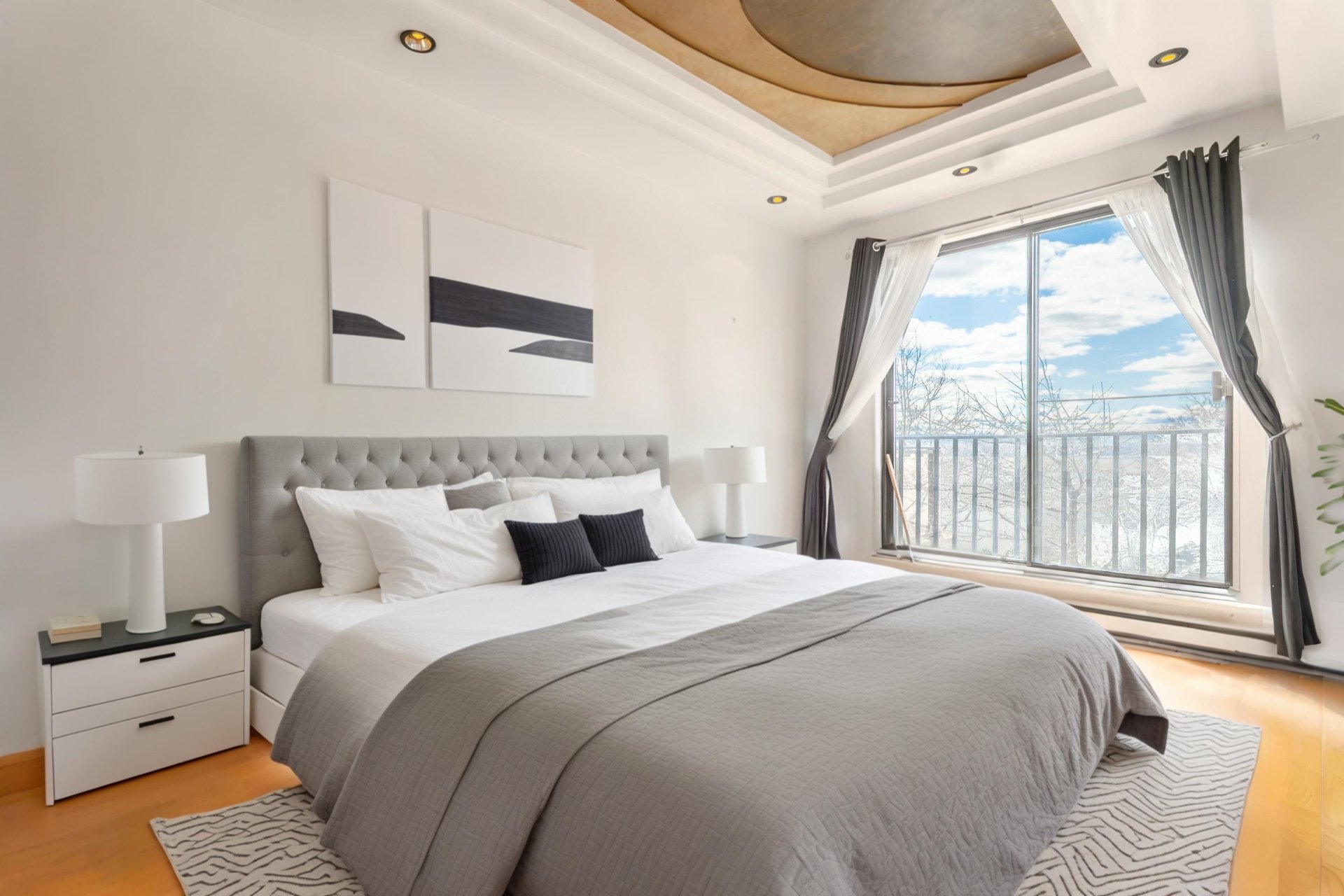
Primary bedroom
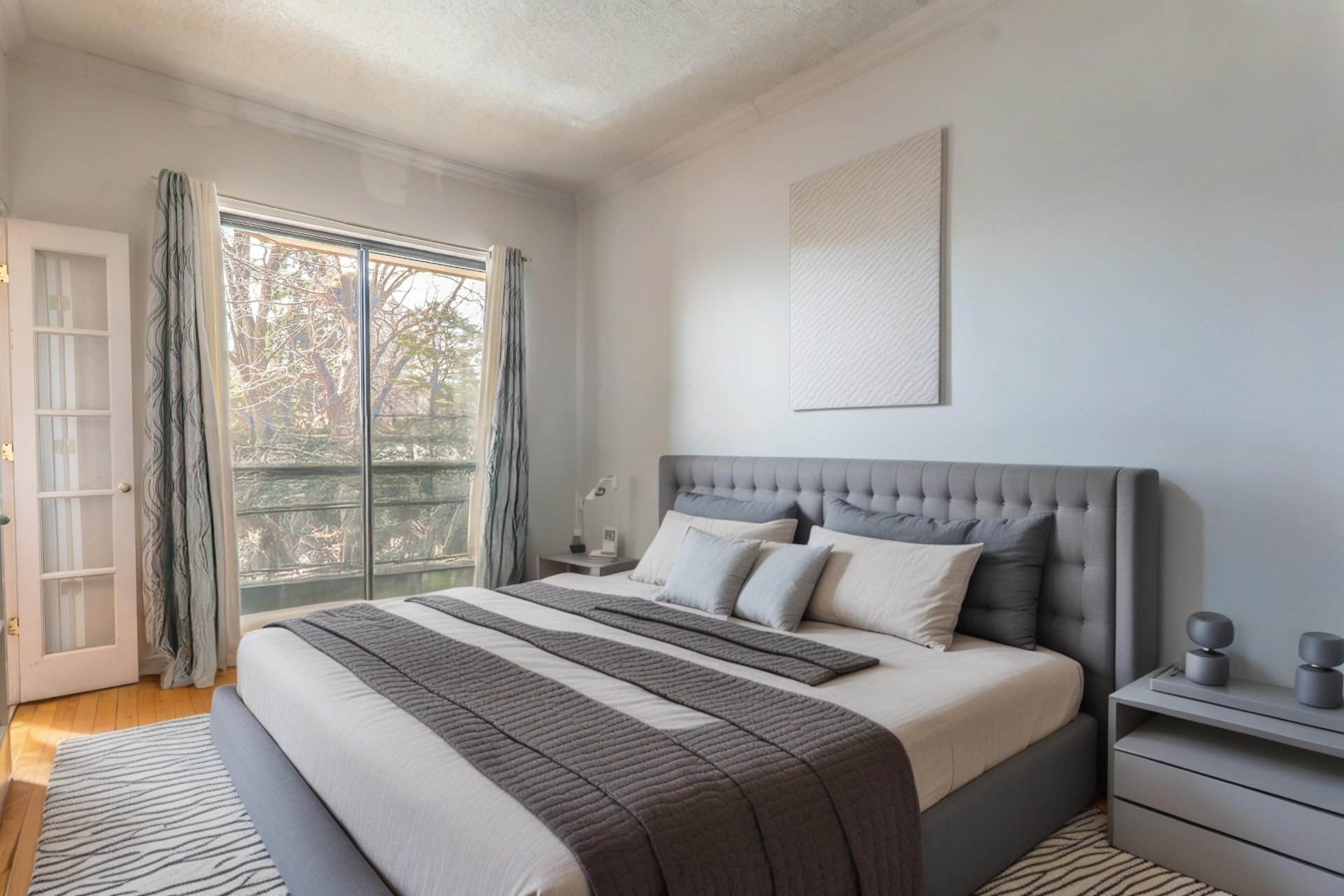
Bedroom
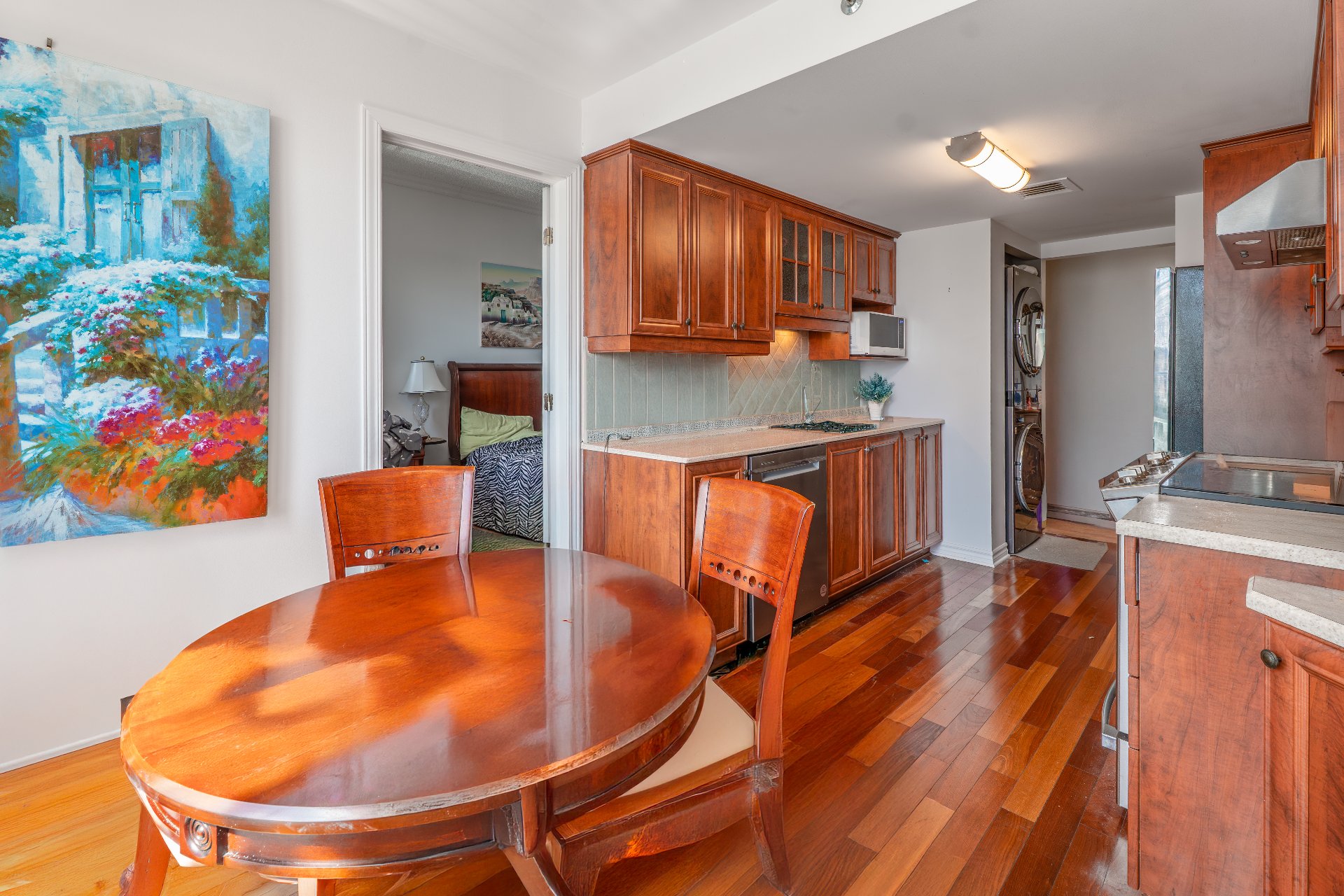
Dining room
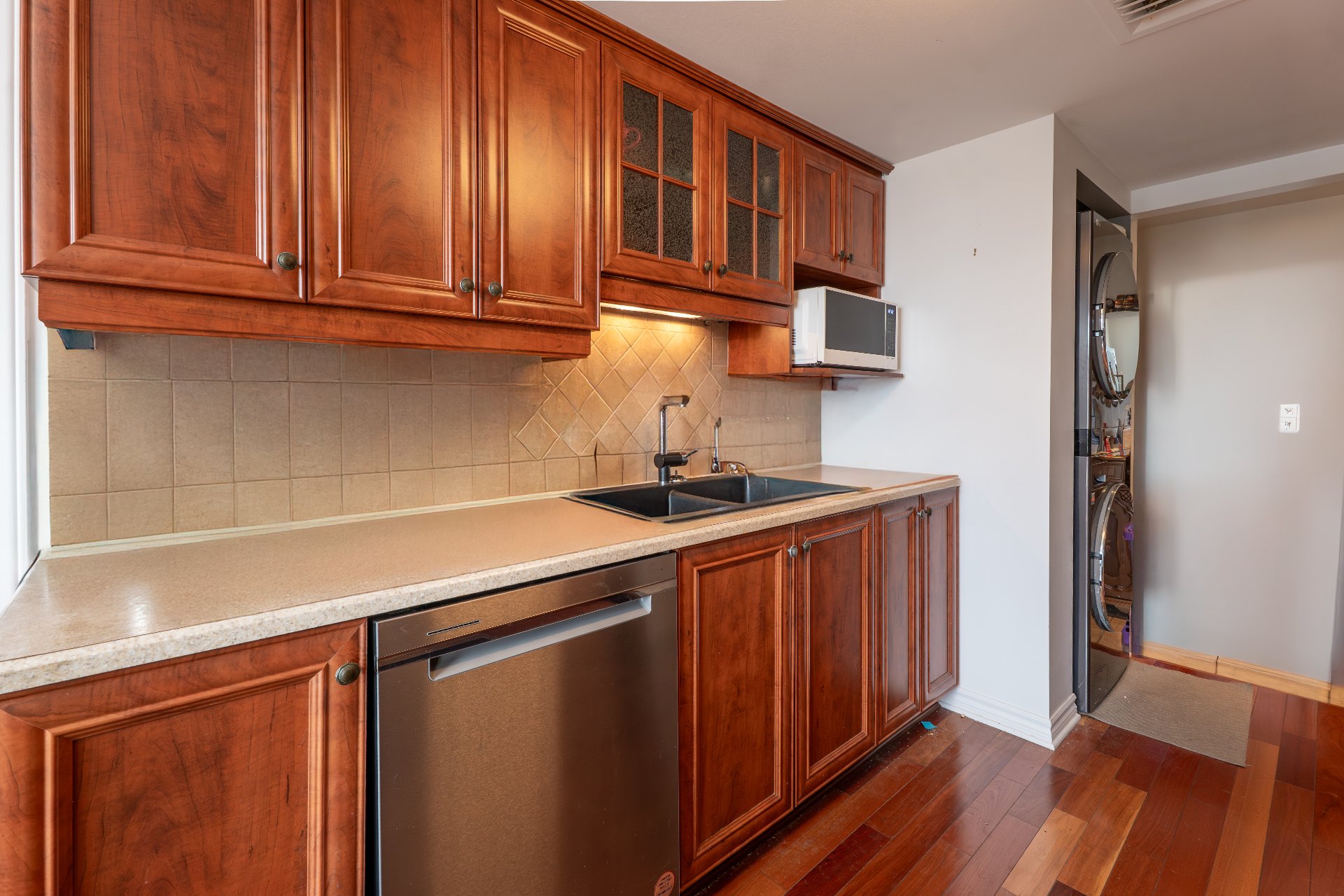
Kitchen
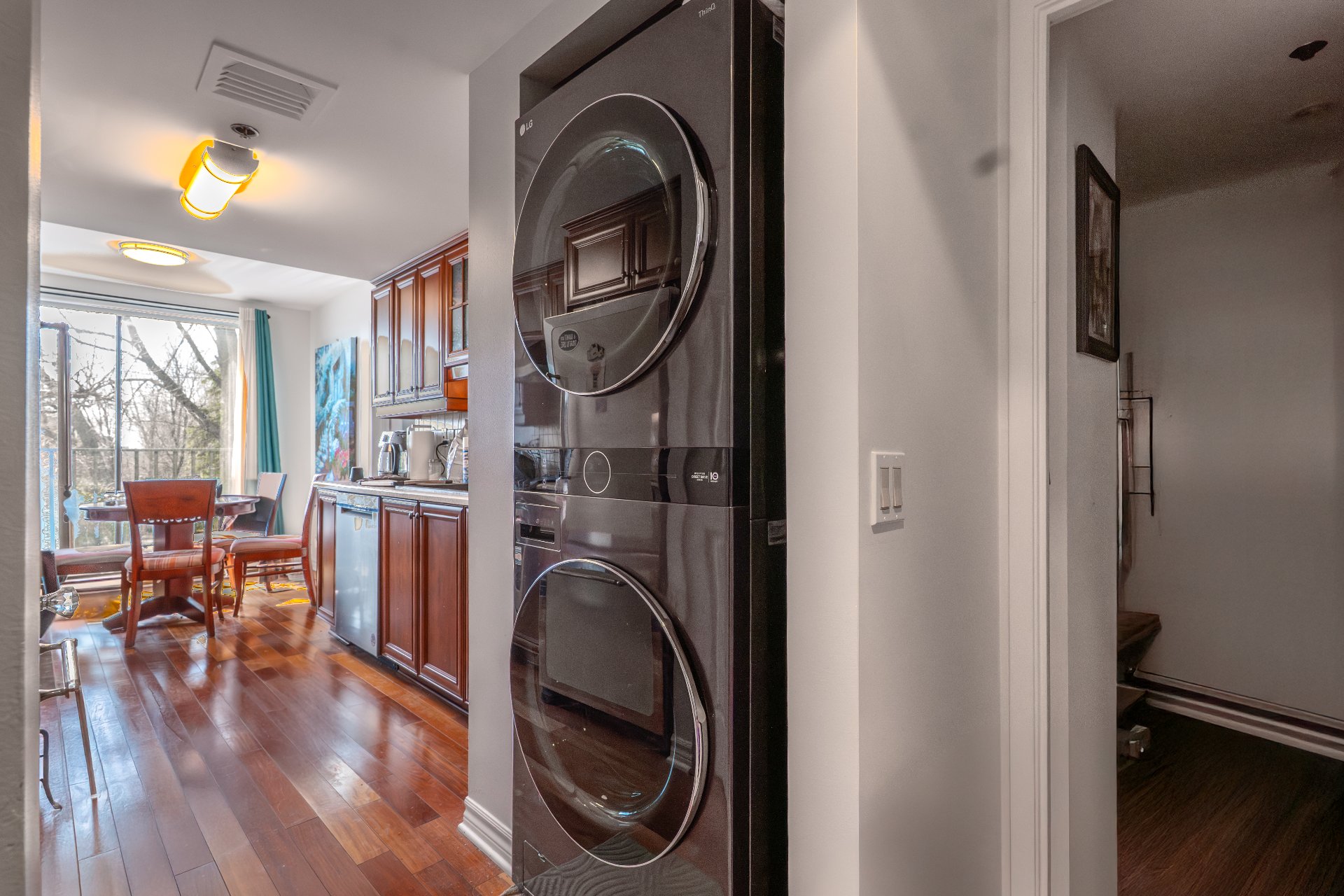
Laundry room
|
|
Description
Discover this real estate jewel located on the waterfront in Laval and a few seconds from Montreal by access to Highway 19. Enjoy a panoramic view of the water from your balcony. Be flooded with natural light by the large windows, high ceilings and open space of this condo. Les Havres du Jardin offers you an exceptional living environment in Duvernay, combining comfort, serenity and amenities such as indoor pool, spa, community room. Contact me today for a private visit and let yourself be seduced by this exceptional living environment. **2 PARKING SPACES INCLUDED **
Building amenities:
2 Indoor parking spaces
Elevators
Heated indoor pool
Spa, sauna, community room
Nearby:
Primary school
Saint-Gilles School 3min (1.2km)
Charles-Perrault School 3min (1.6km)
Jules Verne Elementary School 5min (1.9km)
Secondary school:
Saint-Julien School 5min (2.2km)
Alternative School Phoenix 5min (2km)
CEGEP and University:
Collège Montmorency 13min (5.4km)
College CDI 10min (4.7km)
Pharmacy:
Familiprix Clinic 2min (650m)
Pharmaprix 4min (2.1km)
Daycare:
Nursery Educative A World of Children 2min (600m)
Caroline Early Childhood Center Inc 1min (400m)
Petits Génies De Duvernay 4min (1.7km)
Hospital:
Fleury Hospital 11min (2.6km)
Marie-Clarac Hospital 15min (4.9km)
Hospital of the City of Health 10min (6.6km)
Public transit:
Bus (22,222) 100m
Metro Cartier 5min (2.4km)
Grocery store:
Metro Plus de la Concorde 4min (1.9km)
Super C 8min (3.2km)
Activities:
Golf Centre Val Des Arbres 8min (3.6km)
Cinema Guzzo 8min (3.5km)
2 Indoor parking spaces
Elevators
Heated indoor pool
Spa, sauna, community room
Nearby:
Primary school
Saint-Gilles School 3min (1.2km)
Charles-Perrault School 3min (1.6km)
Jules Verne Elementary School 5min (1.9km)
Secondary school:
Saint-Julien School 5min (2.2km)
Alternative School Phoenix 5min (2km)
CEGEP and University:
Collège Montmorency 13min (5.4km)
College CDI 10min (4.7km)
Pharmacy:
Familiprix Clinic 2min (650m)
Pharmaprix 4min (2.1km)
Daycare:
Nursery Educative A World of Children 2min (600m)
Caroline Early Childhood Center Inc 1min (400m)
Petits Génies De Duvernay 4min (1.7km)
Hospital:
Fleury Hospital 11min (2.6km)
Marie-Clarac Hospital 15min (4.9km)
Hospital of the City of Health 10min (6.6km)
Public transit:
Bus (22,222) 100m
Metro Cartier 5min (2.4km)
Grocery store:
Metro Plus de la Concorde 4min (1.9km)
Super C 8min (3.2km)
Activities:
Golf Centre Val Des Arbres 8min (3.6km)
Cinema Guzzo 8min (3.5km)
Inclusions: Lighting, Blinds, Poles, LG Washer and Dryer, Dishwasher
Exclusions : Oven, refrigerator
| BUILDING | |
|---|---|
| Type | Apartment |
| Style | Detached |
| Dimensions | 0x0 |
| Lot Size | 0 |
| EXPENSES | |
|---|---|
| Co-ownership fees | $ 7392 / year |
| Municipal Taxes (2025) | $ 2784 / year |
| School taxes (2024) | $ 280 / year |
|
ROOM DETAILS |
|||
|---|---|---|---|
| Room | Dimensions | Level | Flooring |
| Primary bedroom | 10.8 x 15.8 P | Ground Floor | Wood |
| Bedroom | 9.2 x 14.2 P | Ground Floor | Wood |
| Kitchen | 8.5 x 20.0 P | Ground Floor | Wood |
| Living room | 12.0 x 15.8 P | Ground Floor | Ceramic tiles |
| Dining room | 12.0 x 15.8 P | Ground Floor | Ceramic tiles |
| Bathroom | 8.7 x 6.5 P | Ground Floor | Ceramic tiles |
| Walk-in closet | 5.3 x 4.5 P | Ground Floor | Wood |
| Walk-in closet | 6.2 x 3.8 P | Ground Floor | Wood |
| Other | 16.5 x 7.5 P | Ground Floor | Ceramic tiles |
|
CHARACTERISTICS |
|
|---|---|
| Proximity | Bicycle path, Cegep, Daycare centre, Elementary school, High school, Highway, Park - green area, Public transport |
| Equipment available | Central air conditioning, Electric garage door, Entry phone, Sauna |
| Available services | Common areas, Garbage chute, Hot tub/Spa, Indoor pool, Visitor parking |
| Heating system | Electric baseboard units |
| Heating energy | Electricity |
| Easy access | Elevator |
| Mobility impared accessible | Exterior access ramp |
| Parking | Garage |
| Pool | Heated, Indoor, Inground |
| Sewage system | Municipal sewer |
| Water supply | Municipality |
| Zoning | Residential |
| View | Water |
| Distinctive features | Water access, Waterfront |