2295 Rue du Faubourg, Drummondville, QC J2B0H8 $374,900
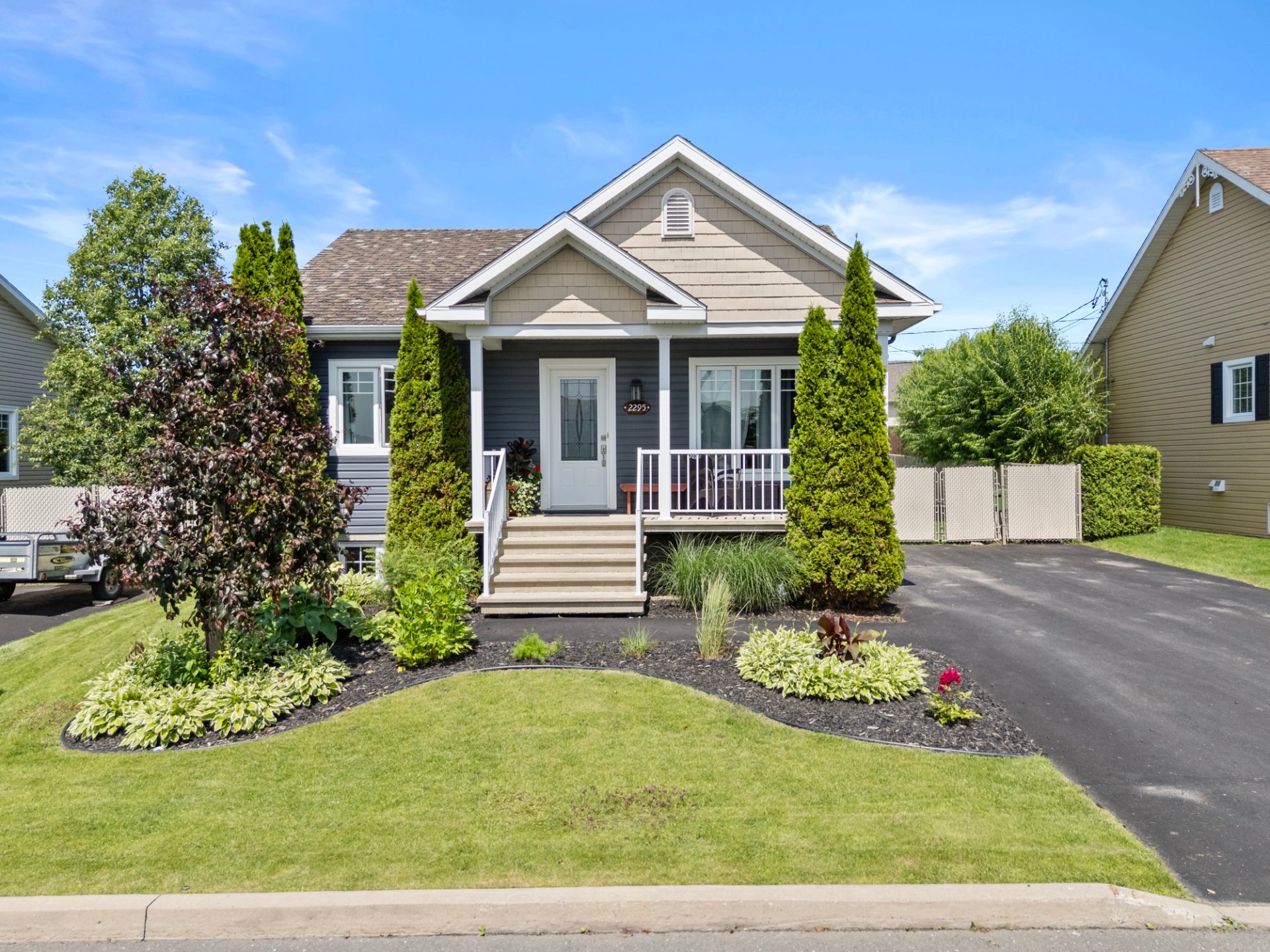
Frontage
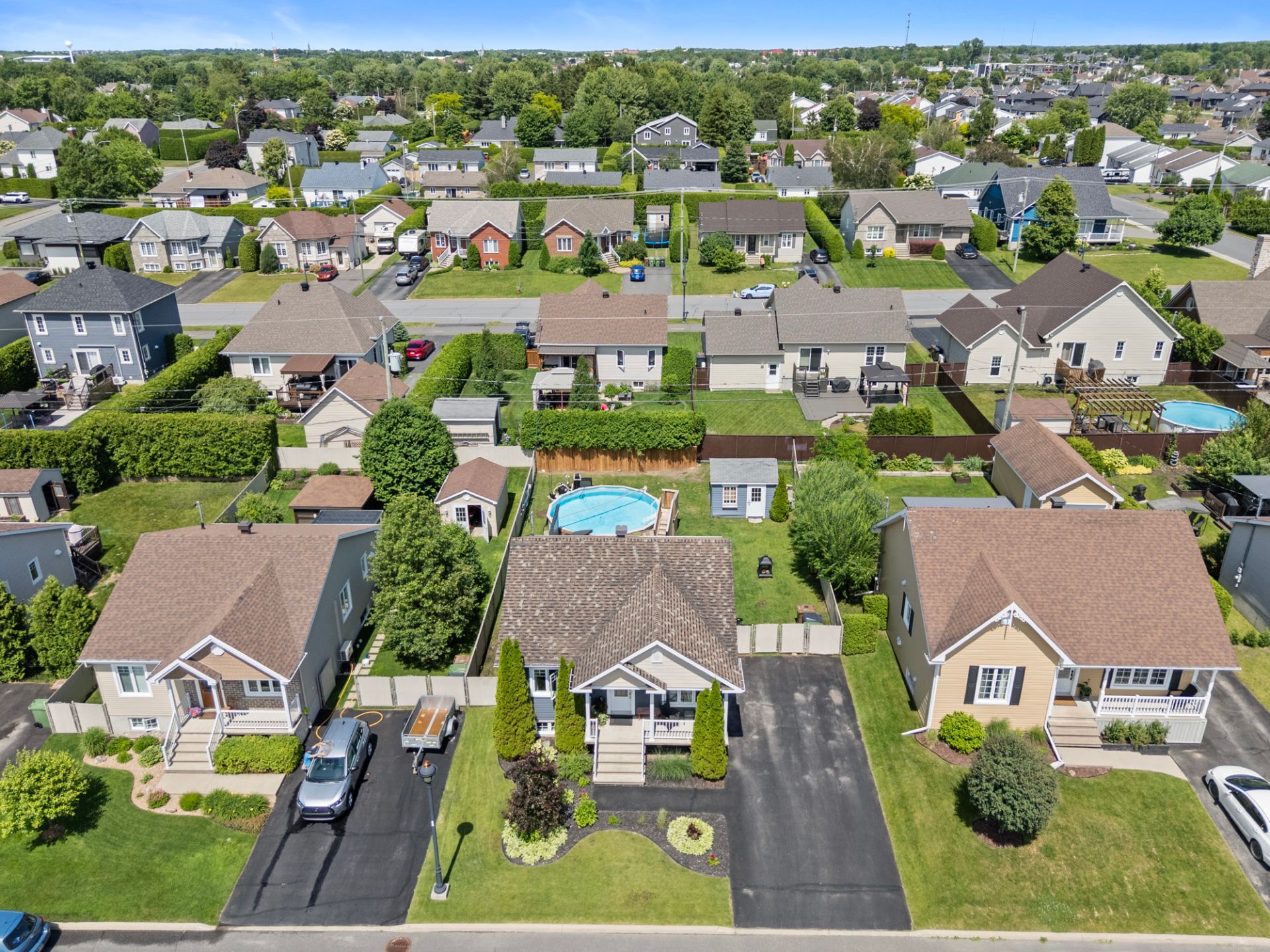
Overall View
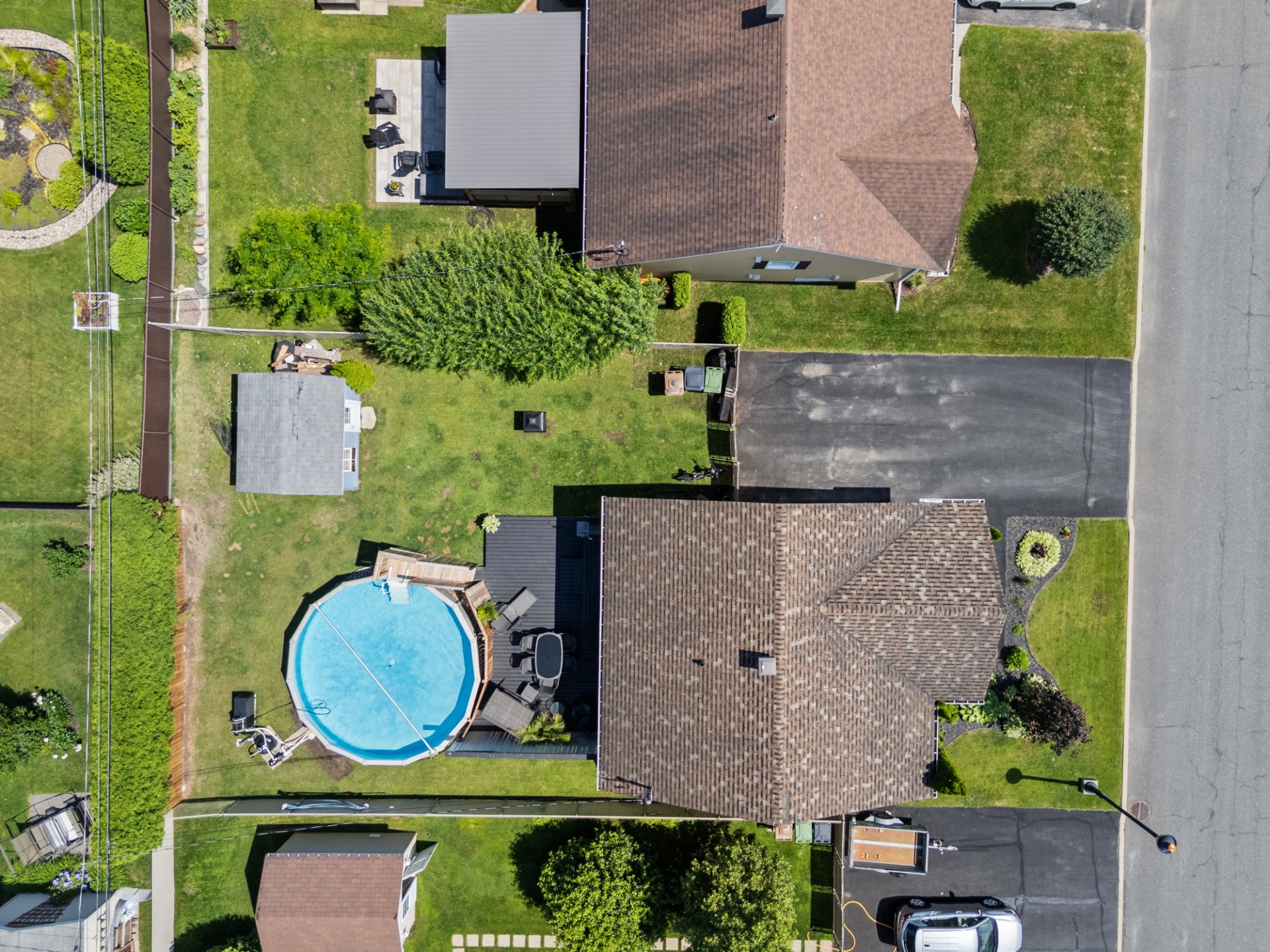
Overall View
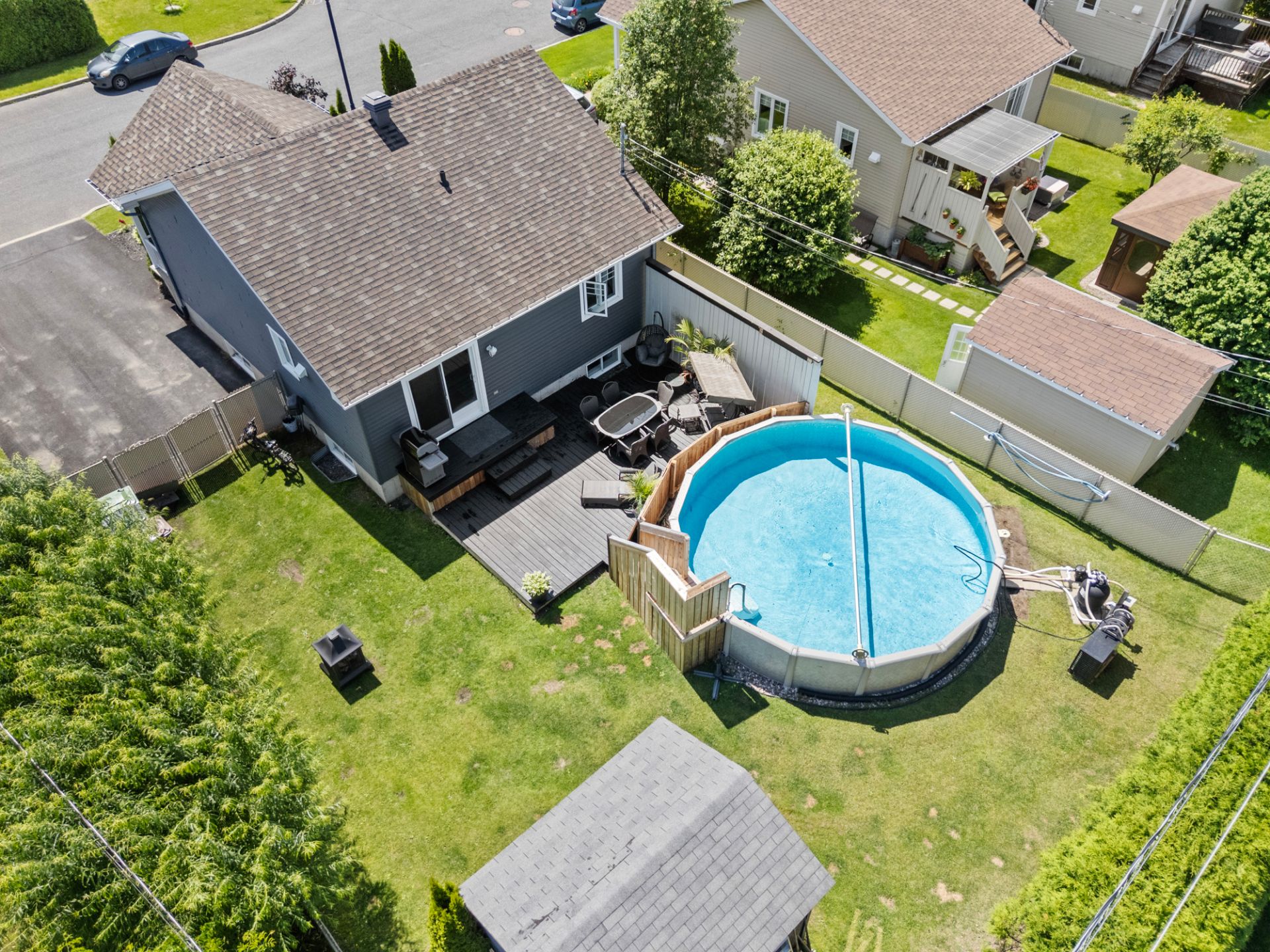
Overall View
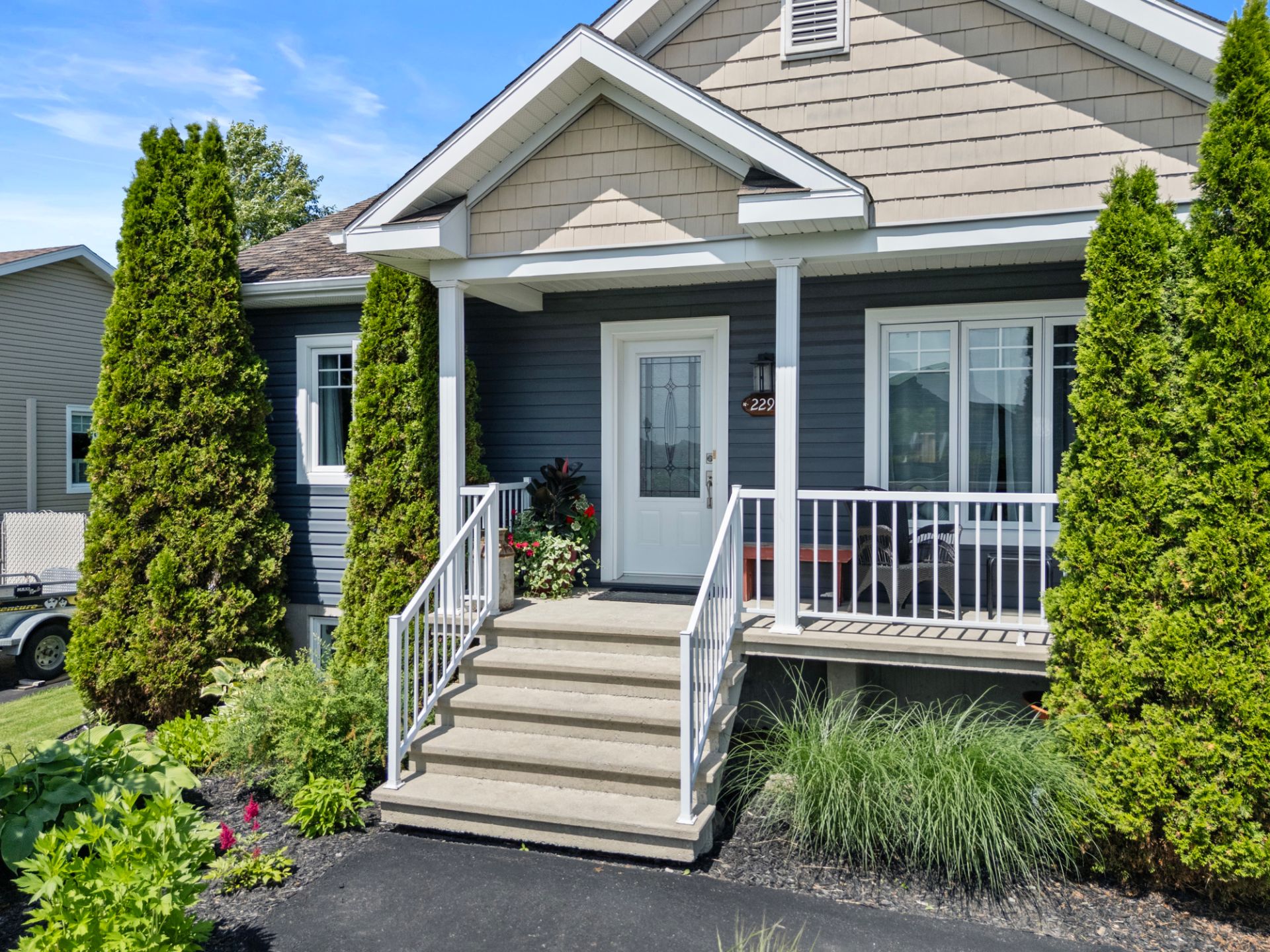
Frontage
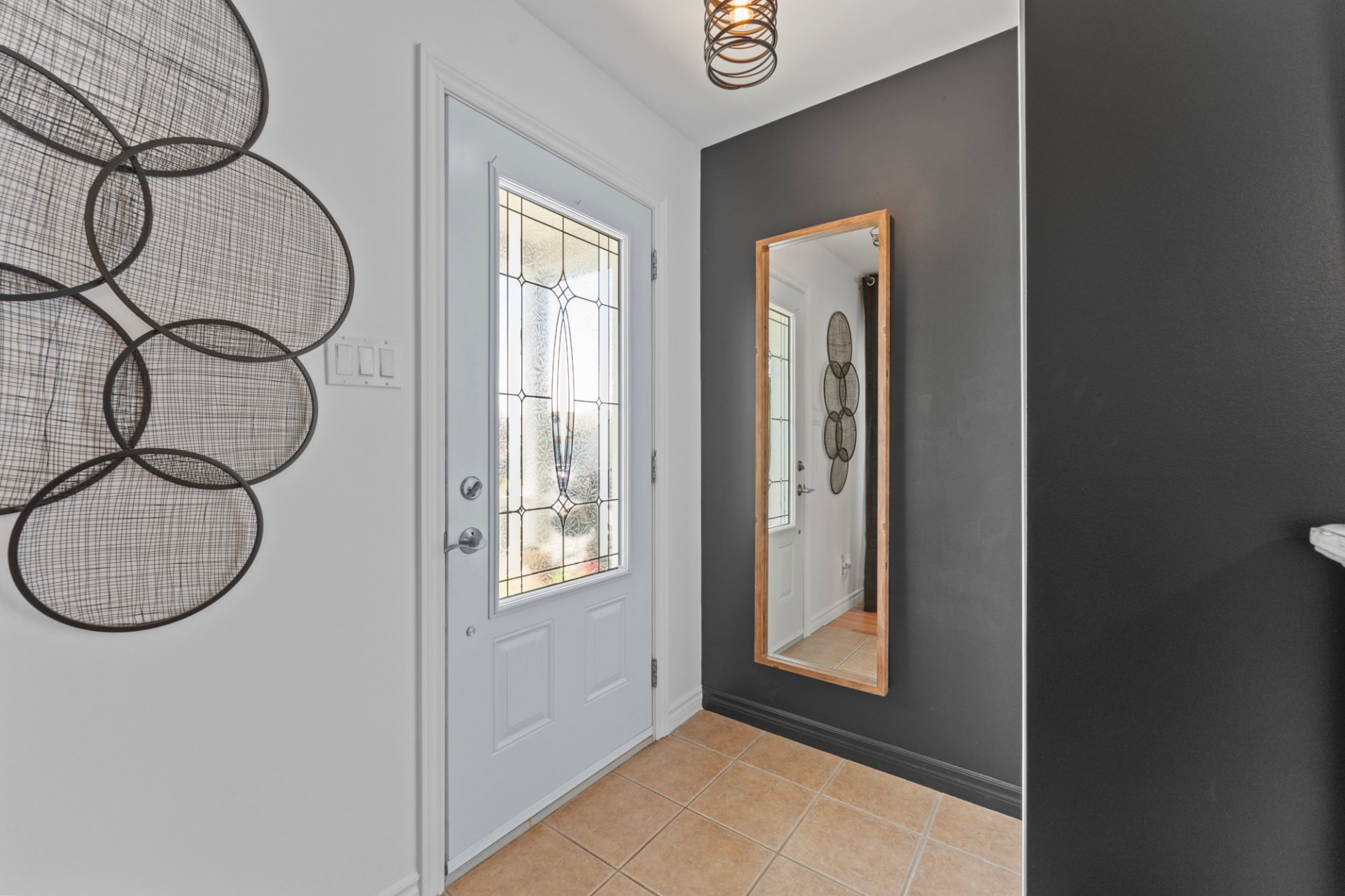
Hallway
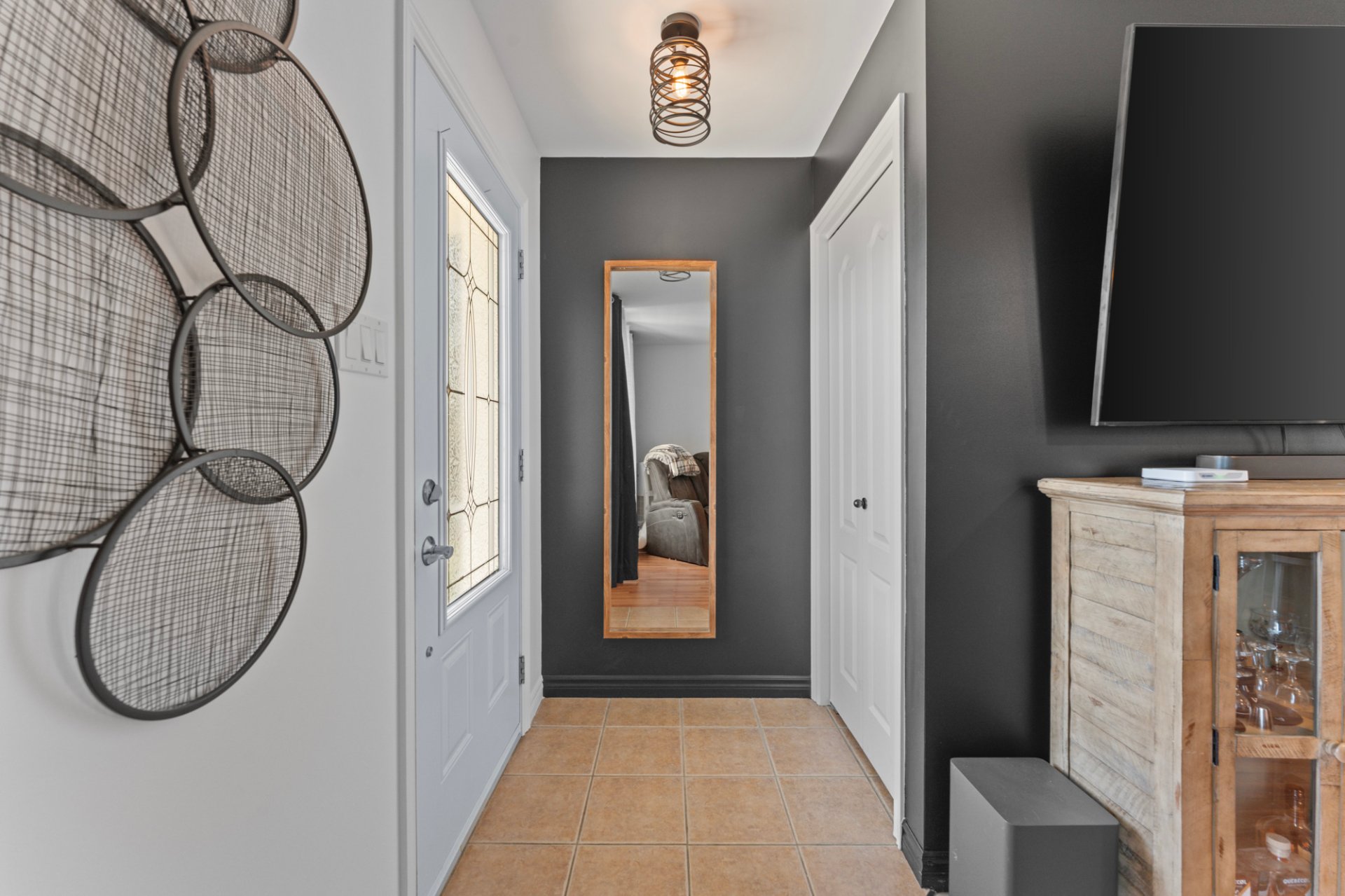
Hallway
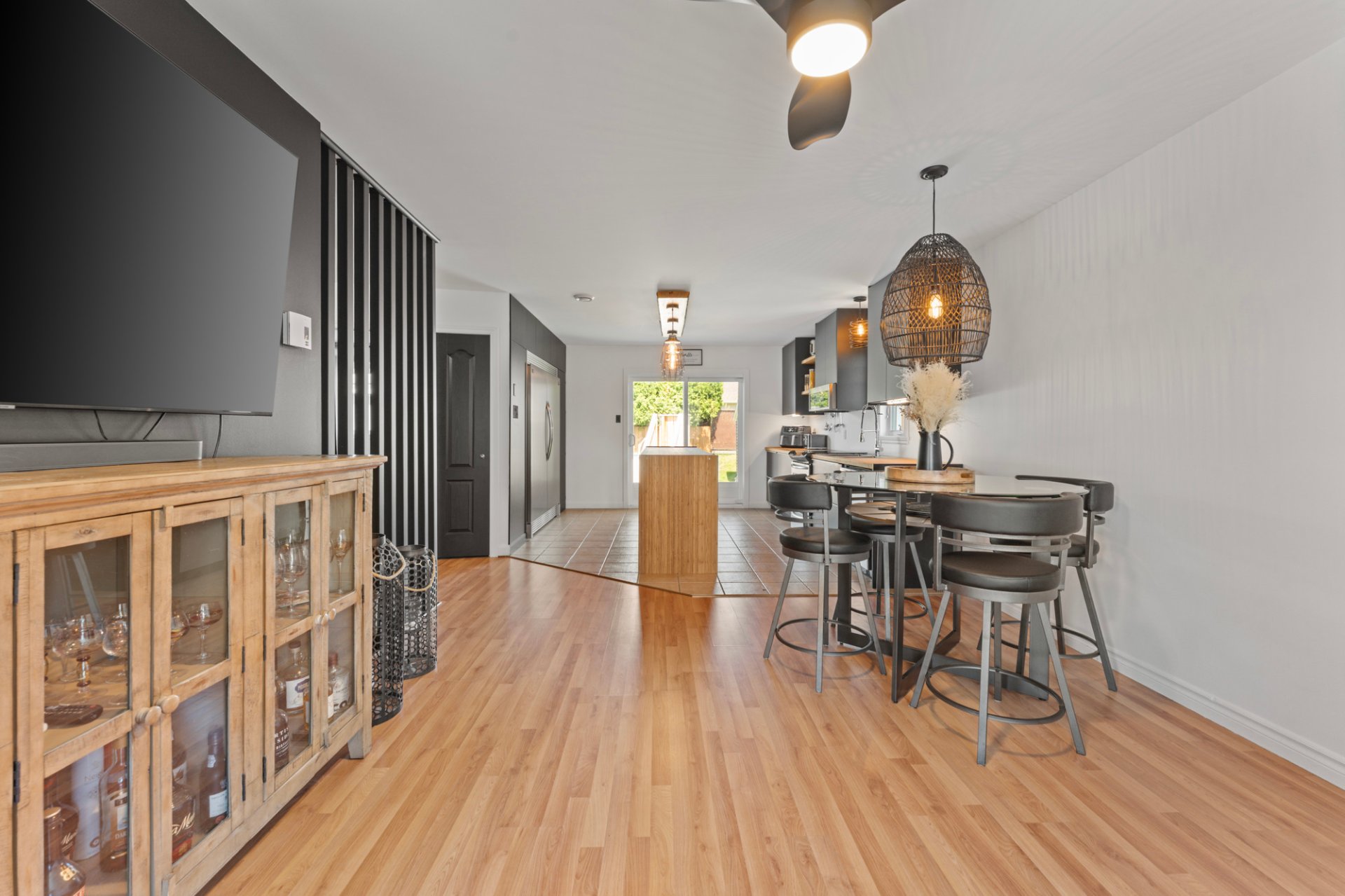
Living room
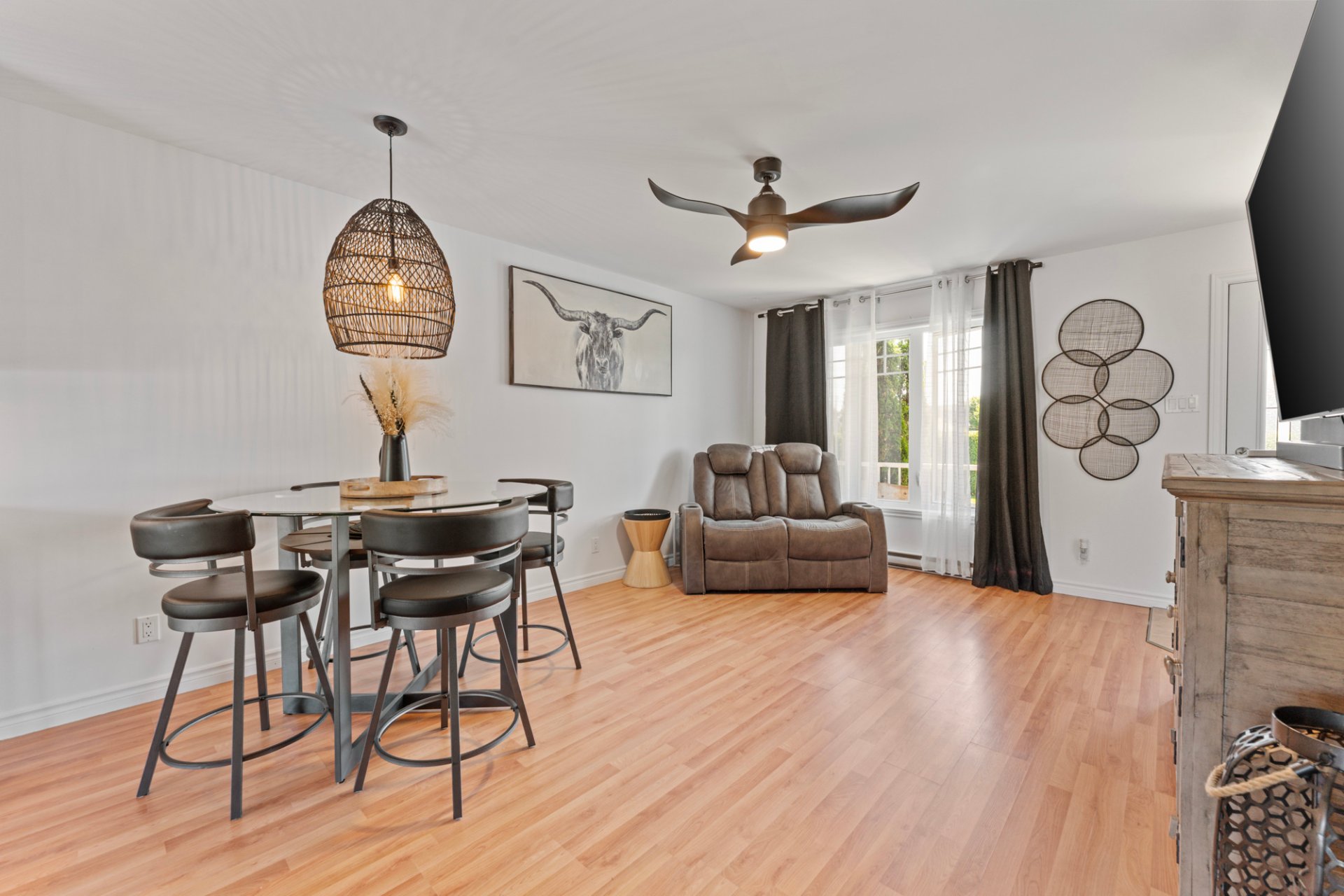
Dining room
|
|
Description
With over 900 sq. ft. of living space, this beautiful bungalow in Drummondville has everything to charm you! It features 4 bedrooms, a full bathroom on the main floor, and a powder room in the basement--with the possibility of adding a shower thanks to a pre-installed drain. The kitchen was fully renovated in 2025 and offers a large central island, perfect for cooking and entertaining. Outside, enjoy a fenced backyard ideal for children, a pool to cool off in the summer, and a prime location close to schools, services, and shops. A great opportunity in a sought-after neighbourhood!
Discover this charming bungalow located in the heart of
Drummondville, offering over 900 sq. ft. of thoughtfully
designed living space. Perfect for a family, it features a
bright, well-divided interior that maximizes comfort and
everyday functionality. You'll find a full bathroom on the
main floor, as well as a powder room in the basement with a
pre-installed drain, allowing for the potential addition of
a shower. The kitchen was fully renovated in 2025 and
includes a spacious central island--ideal for cooking and
entertaining. The fenced backyard with a pool adds the
perfect summer touch for relaxing with loved ones.
Conveniently located near all essential services, this
property offers the perfect balance of location and
lifestyle.
Key features:
/ Over 900 sq. ft. of living space
/ 4 comfortable bedrooms
/ 1 full bathroom
/ 1 powder room (with potential to add a shower)
/ Fully renovated kitchen in 2025 with large central island
/ Bright and well-maintained interior
/ Fully fenced backyard
/ Pool to enjoy summer days
/ Central location in Drummondville
/ Close to schools, shops, and essential services
/ Peaceful neighborhood, ideal for family living
Call me today to schedule your visit - this property won't
stay on the market for long! Looking forward to helping you
make it yours.
Valérie Caya | 819 469-4182
Drummondville, offering over 900 sq. ft. of thoughtfully
designed living space. Perfect for a family, it features a
bright, well-divided interior that maximizes comfort and
everyday functionality. You'll find a full bathroom on the
main floor, as well as a powder room in the basement with a
pre-installed drain, allowing for the potential addition of
a shower. The kitchen was fully renovated in 2025 and
includes a spacious central island--ideal for cooking and
entertaining. The fenced backyard with a pool adds the
perfect summer touch for relaxing with loved ones.
Conveniently located near all essential services, this
property offers the perfect balance of location and
lifestyle.
Key features:
/ Over 900 sq. ft. of living space
/ 4 comfortable bedrooms
/ 1 full bathroom
/ 1 powder room (with potential to add a shower)
/ Fully renovated kitchen in 2025 with large central island
/ Bright and well-maintained interior
/ Fully fenced backyard
/ Pool to enjoy summer days
/ Central location in Drummondville
/ Close to schools, shops, and essential services
/ Peaceful neighborhood, ideal for family living
Call me today to schedule your visit - this property won't
stay on the market for long! Looking forward to helping you
make it yours.
Valérie Caya | 819 469-4182
Inclusions: Lighting fixtures, air exchanger, central sweeper, swimming pool and accessories, microwave and Frigidaire dishwasher.
Exclusions : Frigidaire refrigerator and stove, LG washer and dryer, furniture, poles and curtains, decorations, personal effects and BBQ.
| BUILDING | |
|---|---|
| Type | Bungalow |
| Style | Detached |
| Dimensions | 9.83x8.59 M |
| Lot Size | 522 MC |
| EXPENSES | |
|---|---|
| Municipal Taxes (2025) | $ 2295 / year |
| School taxes (2025) | $ 184 / year |
|
ROOM DETAILS |
|||
|---|---|---|---|
| Room | Dimensions | Level | Flooring |
| Dining room | 13.9 x 12.0 P | Ground Floor | Ceramic tiles |
| Living room | 16.10 x 11.11 P | Ground Floor | Floating floor |
| Primary bedroom | 11.0 x 12.1 P | Ground Floor | Floating floor |
| Bedroom | 10.5 x 11.0 P | Ground Floor | Floating floor |
| Bathroom | 7.6 x 6.0 P | Ground Floor | Ceramic tiles |
| Family room | 11.10 x 19.0 P | Basement | Floating floor |
| Bedroom | 10.9 x 11.7 P | Basement | Floating floor |
| Bedroom | 12.4 x 13.11 P | Basement | Floating floor |
| Bathroom | 10.7 x 9.11 P | Basement | Concrete |
| Storage | 5.5 x 10.6 P | Basement | Floating floor |
|
CHARACTERISTICS |
|
|---|---|
| Basement | 6 feet and over, Finished basement |
| Pool | Above-ground |
| Driveway | Asphalt |
| Roofing | Asphalt shingles |
| Proximity | Bicycle path, Cegep, Daycare centre, Elementary school, Golf, High school, Highway, Hospital, Park - green area, Public transport |
| Window type | Crank handle, French window |
| Heating system | Electric baseboard units |
| Heating energy | Electricity |
| Landscaping | Fenced, Landscape |
| Topography | Flat |
| Cupboard | Melamine |
| Sewage system | Municipal sewer |
| Water supply | Municipality |
| Parking | Outdoor |
| Foundation | Poured concrete |
| Windows | PVC |
| Zoning | Residential |
| Bathroom / Washroom | Seperate shower |
| Equipment available | Ventilation system |
| Siding | Vinyl |
| Rental appliances | Water heater |