230 Rue Joly, Drummondville, QC J2C7A3 $1,100,000
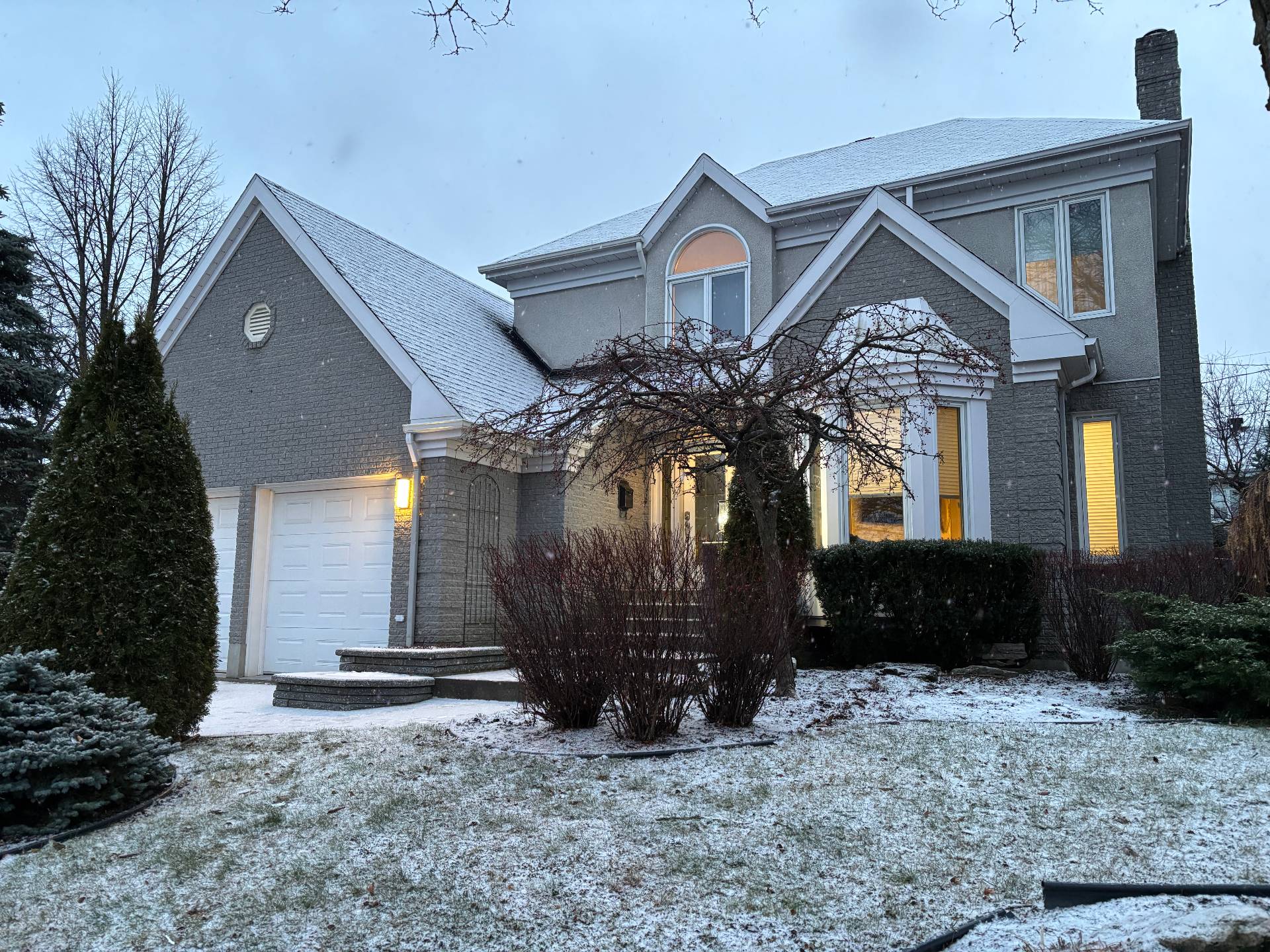
Frontage
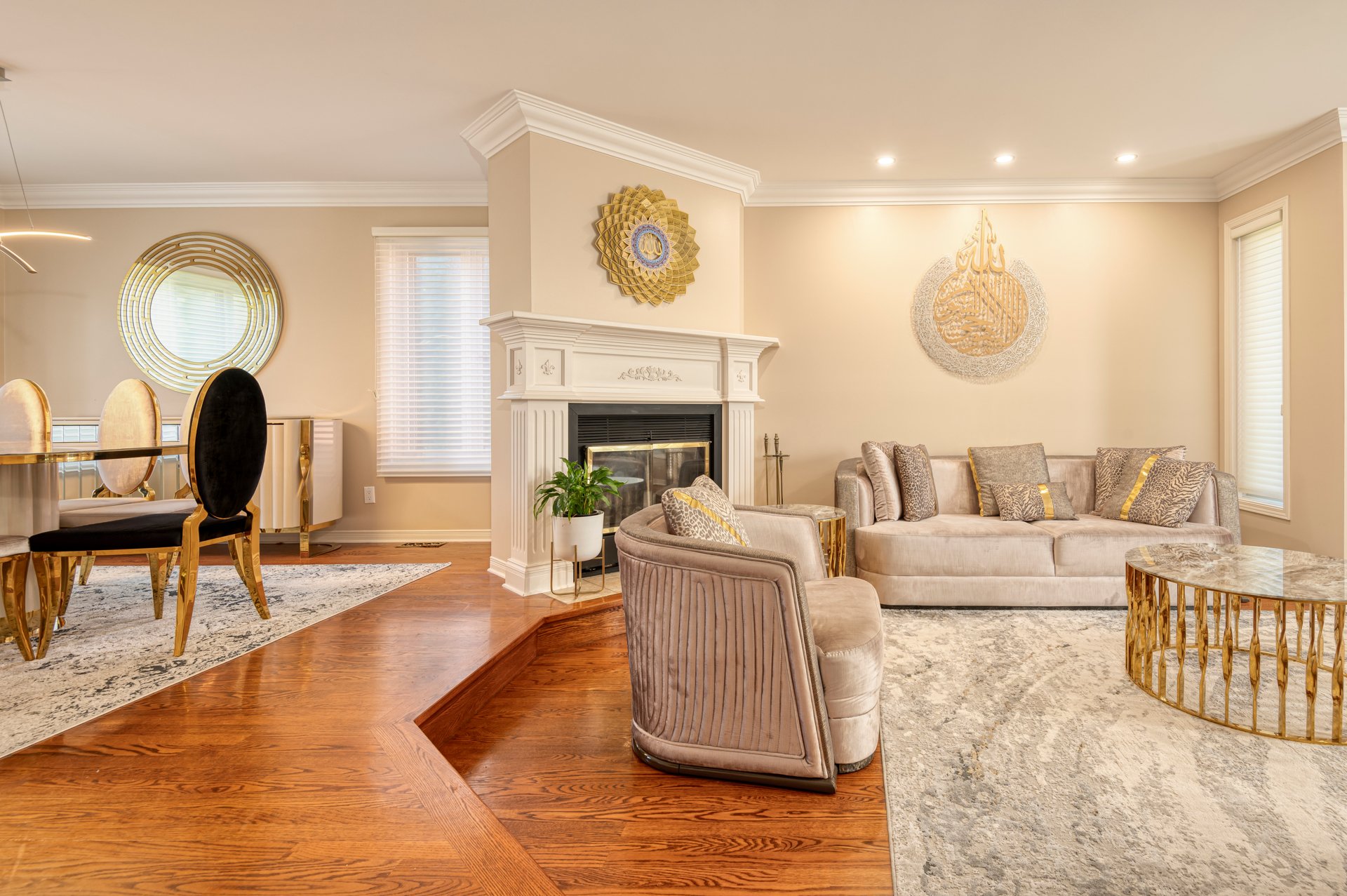
Hallway

Living room
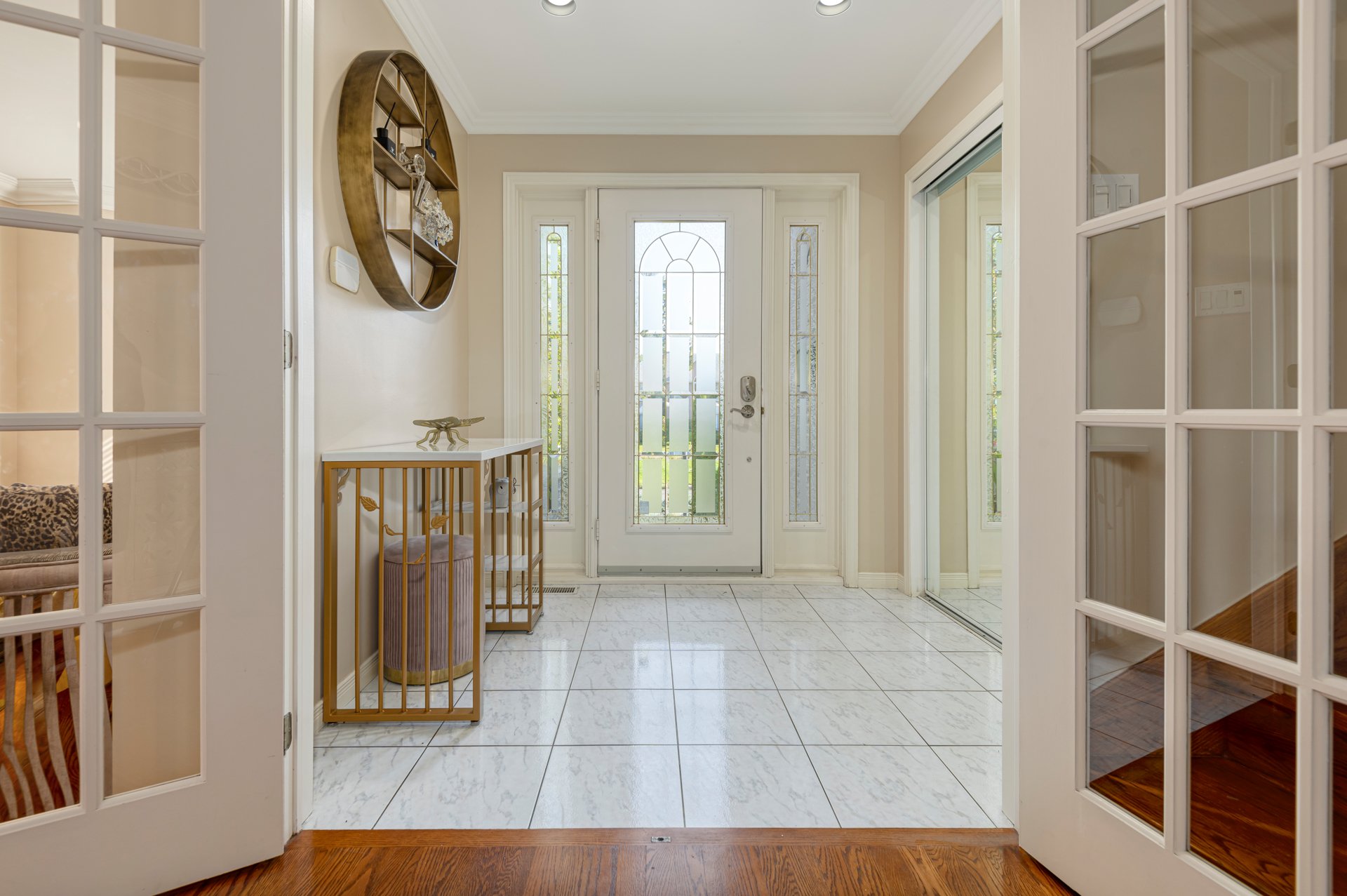
Dining room

Overall View
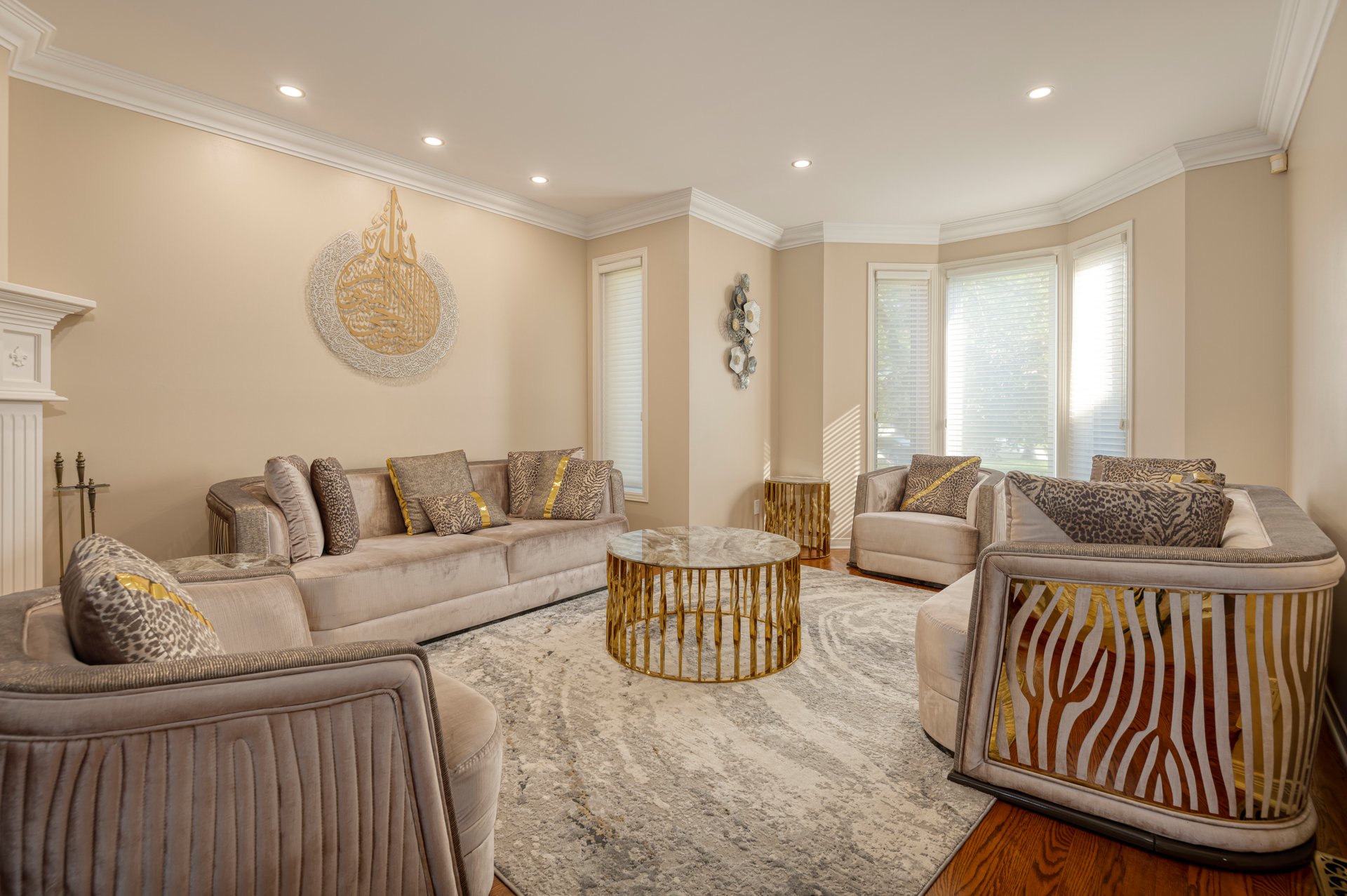
Living room
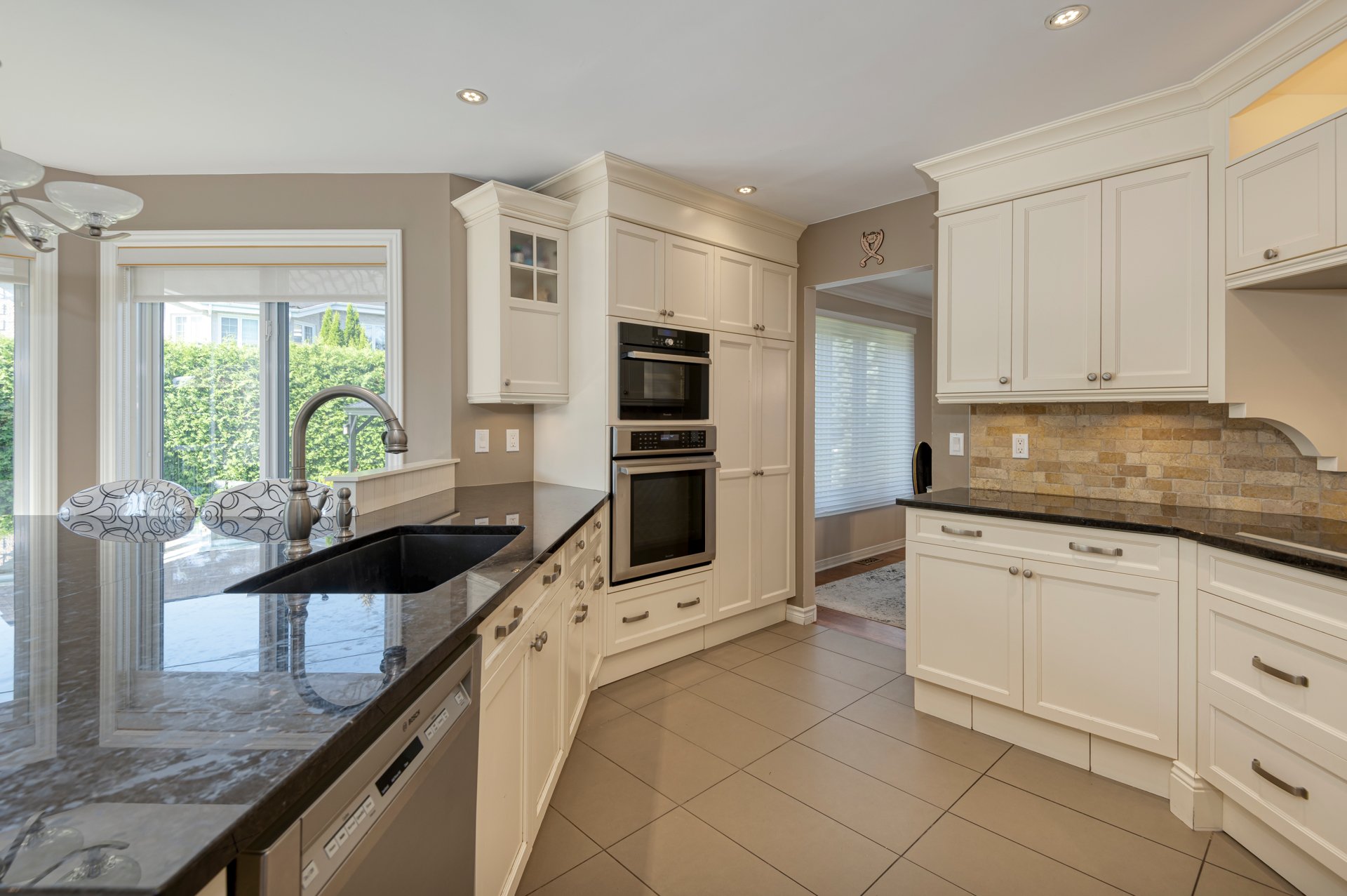
Kitchen
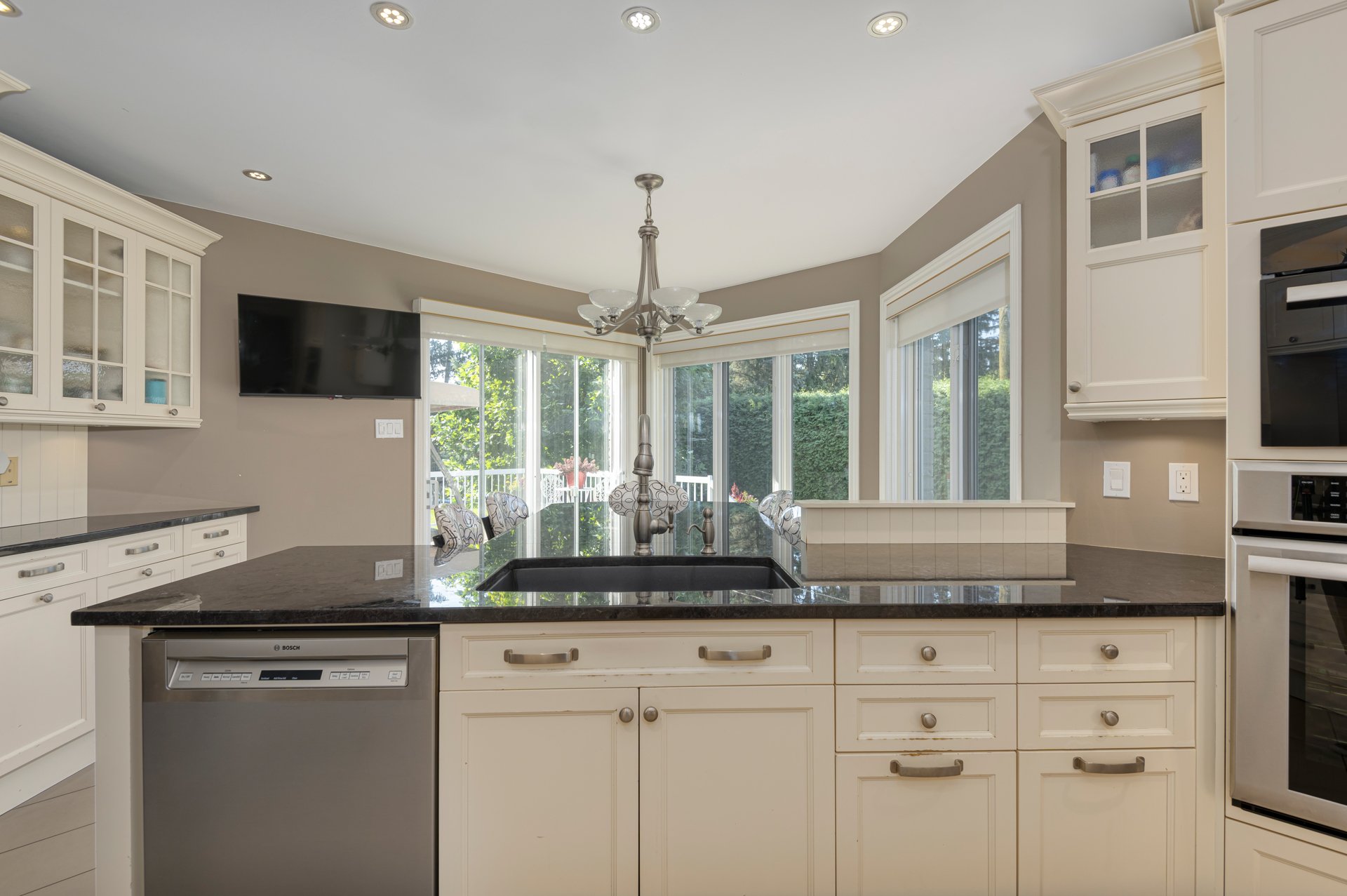
Kitchen

Dinette
|
|
Description
Lot size: 11,677 square feet
Kitchen appliances: Bosch induction cooktop, Thermador
built-in oven & steam oven, Bosch dishwasher
Bedrooms: 5 with possibility of adding one over the garage
Heating: Forced-air heating for optimum comfort
Windows: Abundant, for exceptional natural light
Finishing: Top-of-the-line, offering unparalleled luxury
and quality
Owners: Conscientious, with attention to every detail
Pool: Superb in-ground heated pool, perfect for summer
relaxation
Garage: Double garage for extra storage space
Gazebo: Friendly space to enjoy sunny days
Location: Located on a peaceful cul-de-sac street
In-ground pool size 16' X 36'
In-ground pool liner changed in 2012.
*The choice of inspector must be approved by both parties
prior to the inspection.
*All chimneys and combustion appliances must be inspected
by the purchaser and are sold without any warranty as to
their compliance with applicable regulations and insurance
insurance companies.
Inclusions: Light fixtures, blinds, gazebo, Thermador built-in ovens, Bosch induction cooktop, Bosch dishwasher, Bosch microwave, central vacuum and accessories, alarm system (not connected), heat pump, shed, 5 kitchen chairs, electric fireplace in basement, basement bookcases, storage unit in master bedroom walk-in closet, three TV stands, refrigerator water filter.
Exclusions : Owners' furniture and personal effects, pool robot, televisions and garden hose in the garage.
| BUILDING | |
|---|---|
| Type | Two or more storey |
| Style | Detached |
| Dimensions | 46x47 P |
| Lot Size | 11677 PC |
| EXPENSES | |
|---|---|
| Energy cost | $ 4480 / year |
| Municipal Taxes (2024) | $ 4731 / year |
| School taxes (2024) | $ 465 / year |
|
ROOM DETAILS |
|||
|---|---|---|---|
| Room | Dimensions | Level | Flooring |
| Hallway | 5.11 x 7.3 P | Ground Floor | Ceramic tiles |
| Hallway | 6.5 x 7.3 P | Ground Floor | Ceramic tiles |
| Hallway | 7.7 x 10.2 P | Ground Floor | Wood |
| Kitchen | 13.3 x 12.3 P | Ground Floor | Ceramic tiles |
| Dinette | 15.1 x 12.5 P | Ground Floor | Ceramic tiles |
| Dining room | 11.0 x 12.7 P | Ground Floor | Wood |
| Living room | 18.5 x 13.5 P | Ground Floor | Wood |
| Laundry room | 10.5 x 7.10 P | Ground Floor | Ceramic tiles |
| Bathroom | 6.4 x 7.7 P | Ground Floor | Ceramic tiles |
| Primary bedroom | 13.10 x 19.8 P | 2nd Floor | Wood |
| Bedroom | 11.10 x 11.0 P | 2nd Floor | Wood |
| Bedroom | 11.9 x 14.11 P | 2nd Floor | Wood |
| Bathroom | 11.3 x 12.4 P | 2nd Floor | Ceramic tiles |
| Mezzanine | 11.11 x 5.3 P | 2nd Floor | Wood |
| Bedroom | 10.9 x 10.9 P | Basement | Other |
| Bedroom | 10.2 x 14.9 P | Basement | Other |
| Bathroom | 6.0 x 6.5 P | Basement | Other |
| Family room | 25.2 x 19.6 P | Basement | Other |
| Cellar / Cold room | 6.1 x 6.1 P | Basement | Concrete |
| Workshop | 19.4 x 11.7 P | Basement | Concrete |
|
CHARACTERISTICS |
|
|---|---|
| Basement | 6 feet and over, Finished basement |
| Heating system | Air circulation |
| Equipment available | Alarm system, Central heat pump, Central vacuum cleaner system installation, Electric garage door, Other, Ventilation system |
| Windows | Aluminum |
| Roofing | Asphalt shingles |
| Garage | Attached |
| Proximity | Bicycle path, Cegep, Cross-country skiing, Daycare centre, Elementary school, Golf, High school, Highway, Hospital, Park - green area, Public transport, University |
| Siding | Brick, Stucco |
| Window type | Crank handle |
| Distinctive features | Cul-de-sac |
| Driveway | Double width or more, Plain paving stone |
| Heating energy | Electricity |
| Landscaping | Fenced, Land / Yard lined with hedges, Landscape |
| Available services | Fire detector |
| Topography | Flat, Sloped |
| Parking | Garage, Outdoor |
| Pool | Heated, Inground |
| Bathroom / Washroom | Jacuzzi bath-tub, Seperate shower |
| Sewage system | Municipal sewer |
| Water supply | Municipality |
| Foundation | Poured concrete |
| Zoning | Residential |
| Cupboard | Wood |
| Hearth stove | Wood fireplace |