230 Rue Joly, Drummondville, QC J2C7A3 $999,000
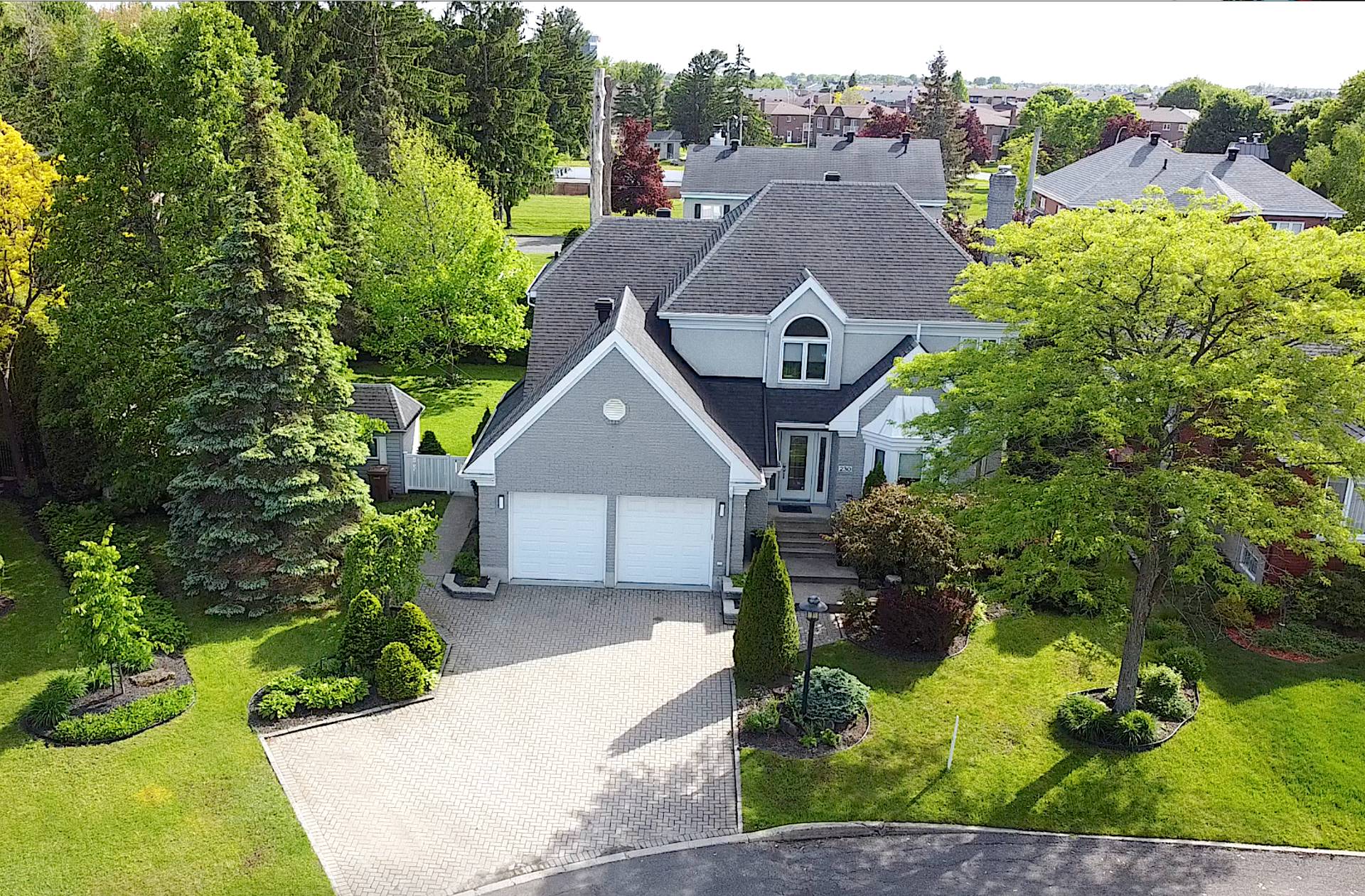
Frontage
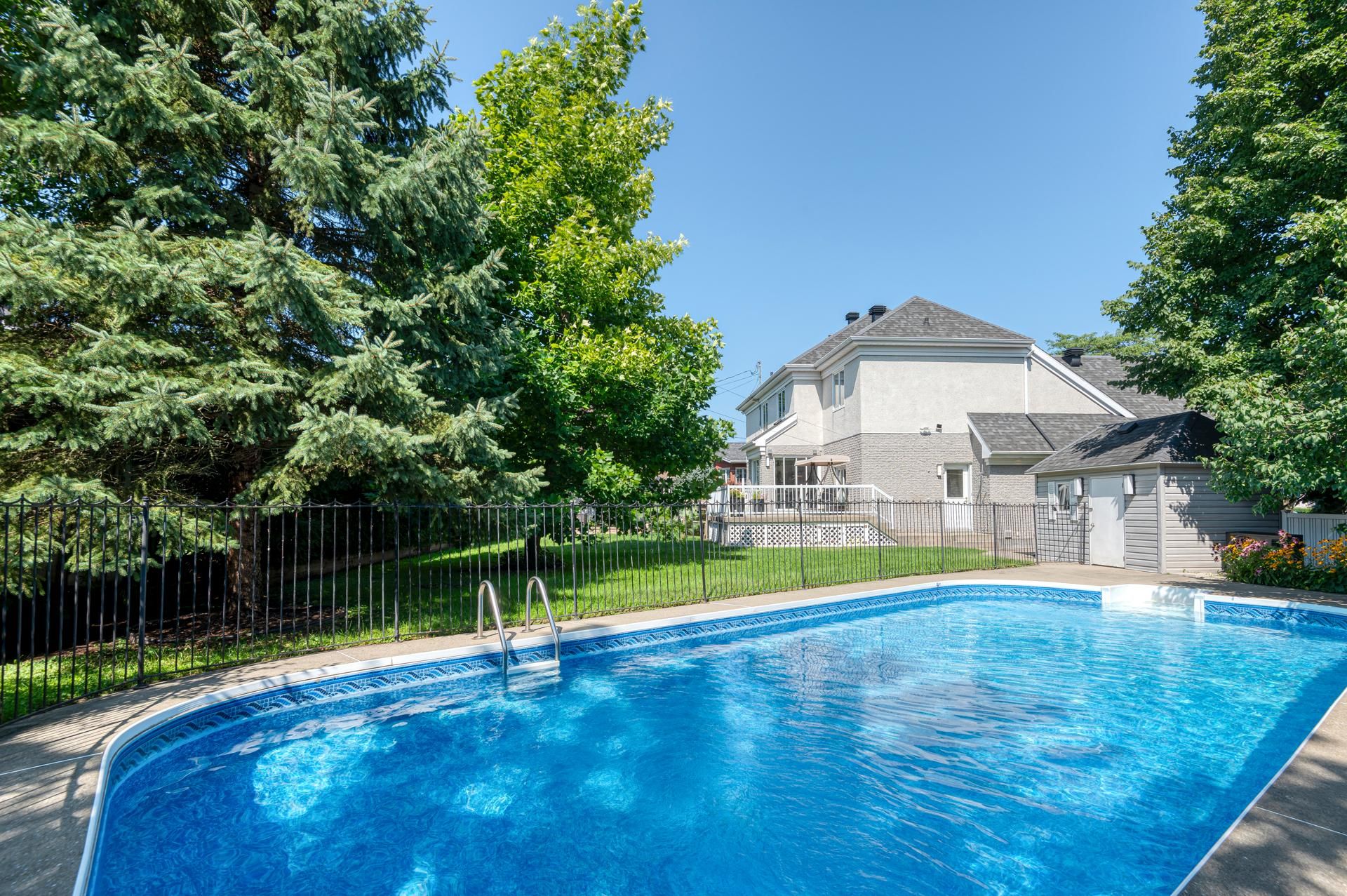
Pool
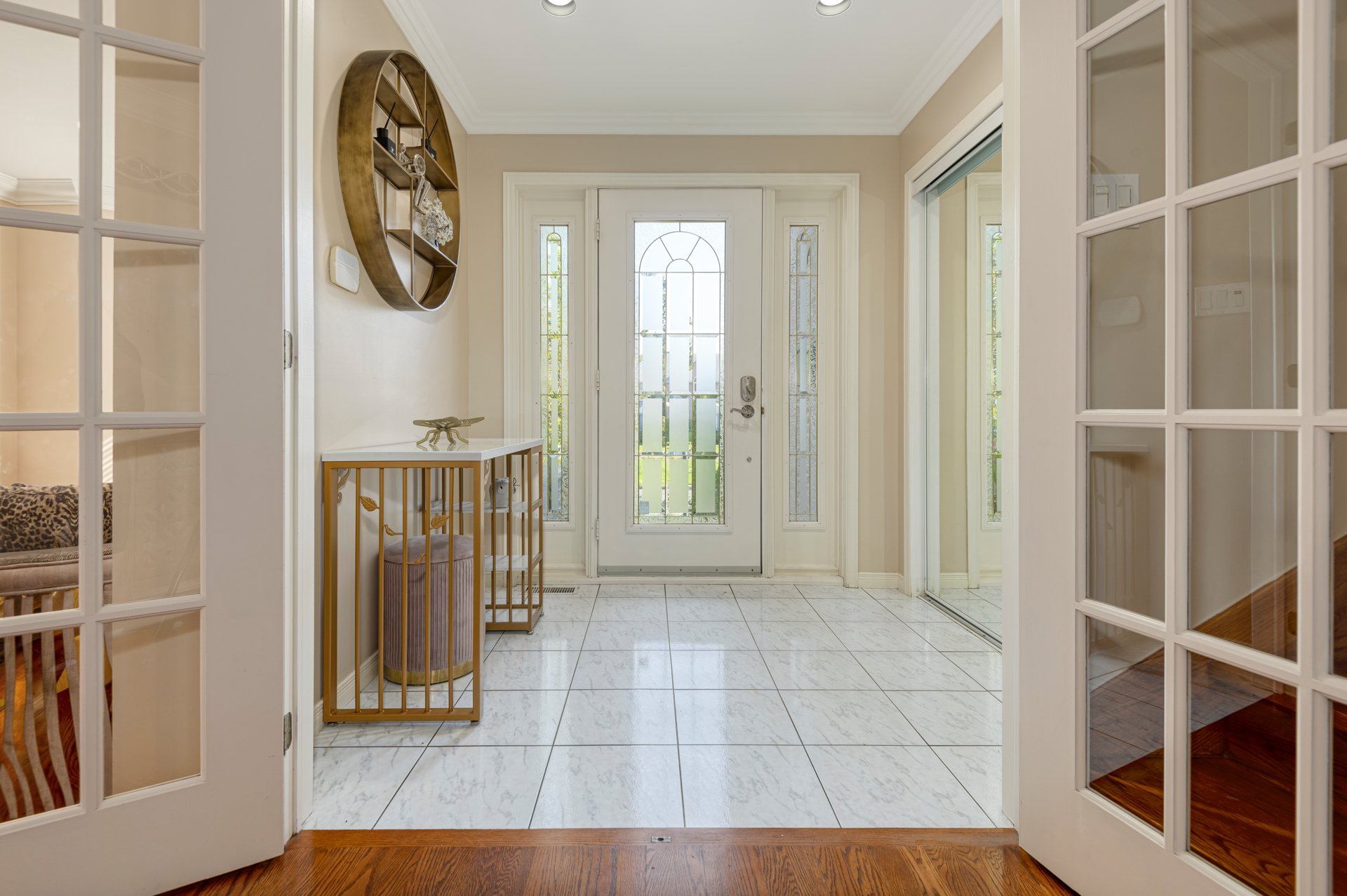
Hallway
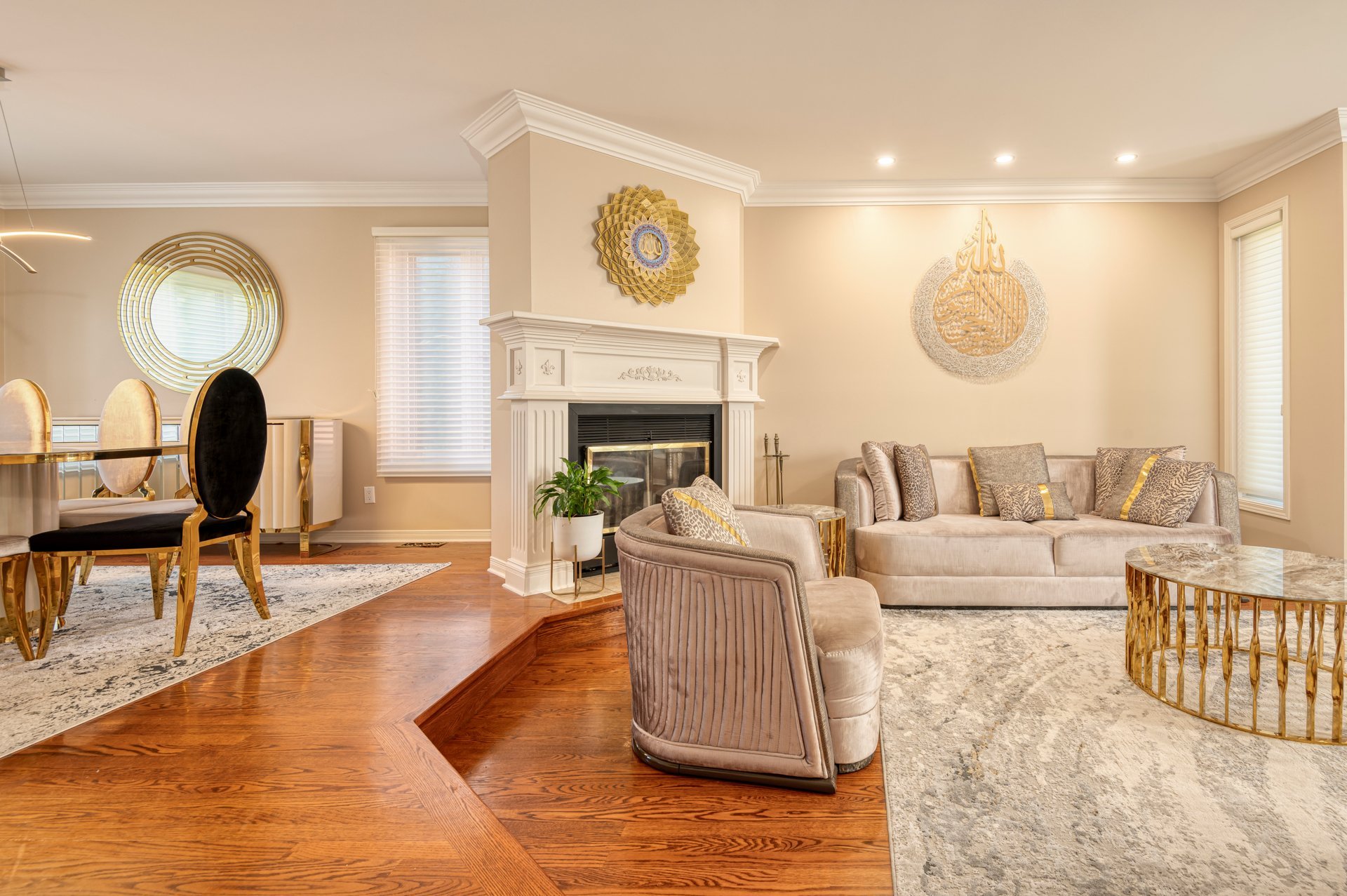
Living room
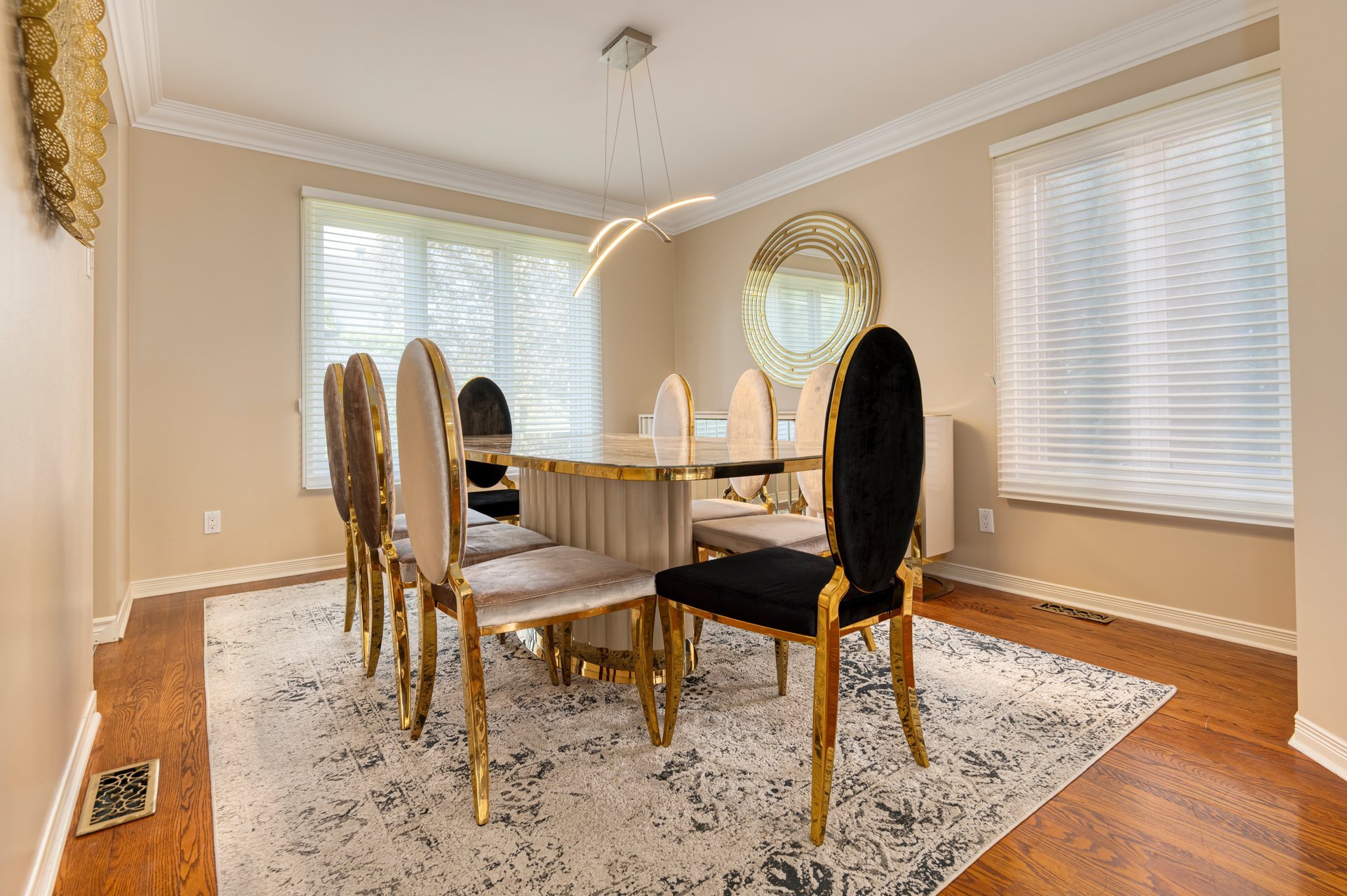
Dining room
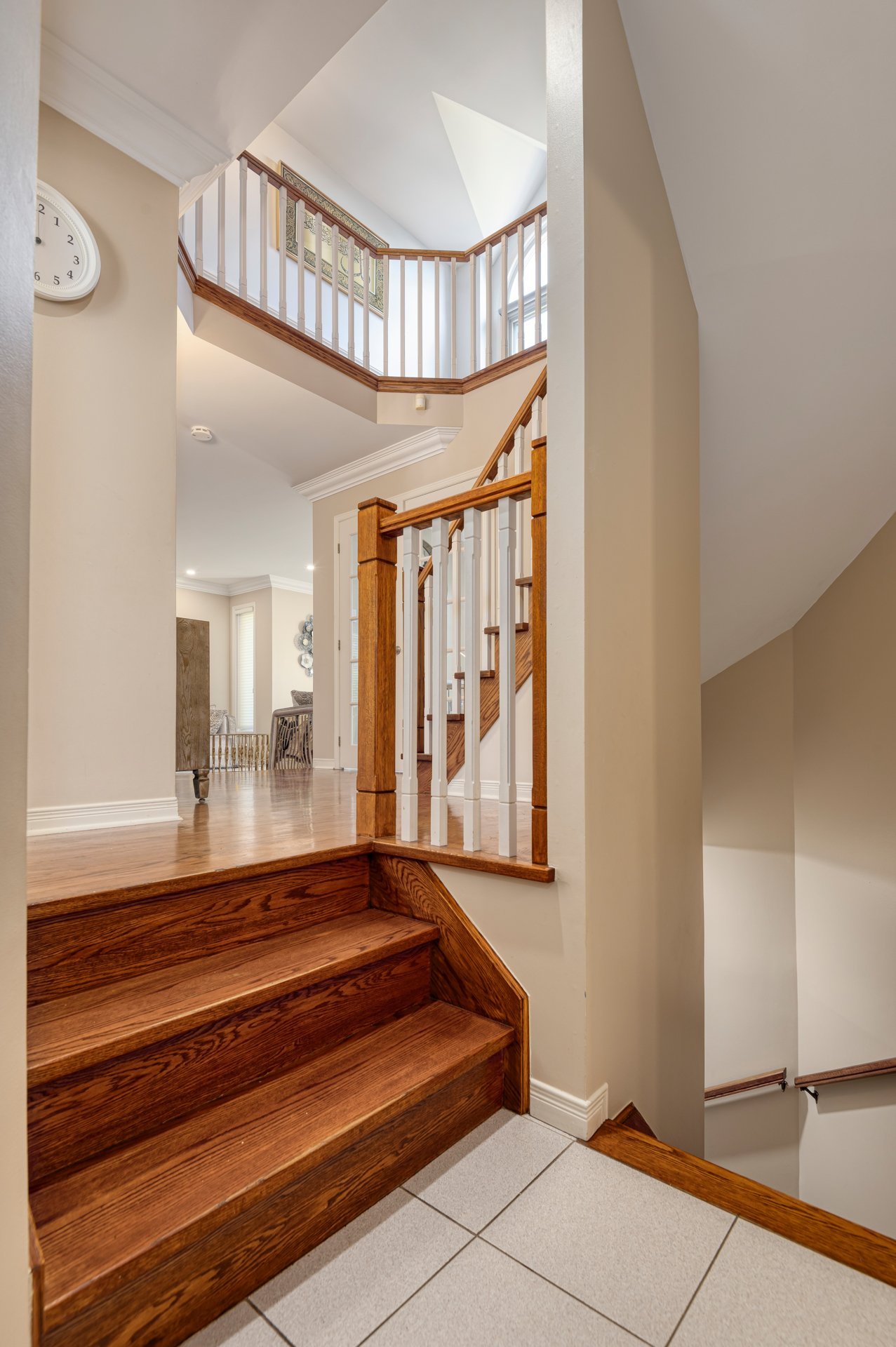
Overall View
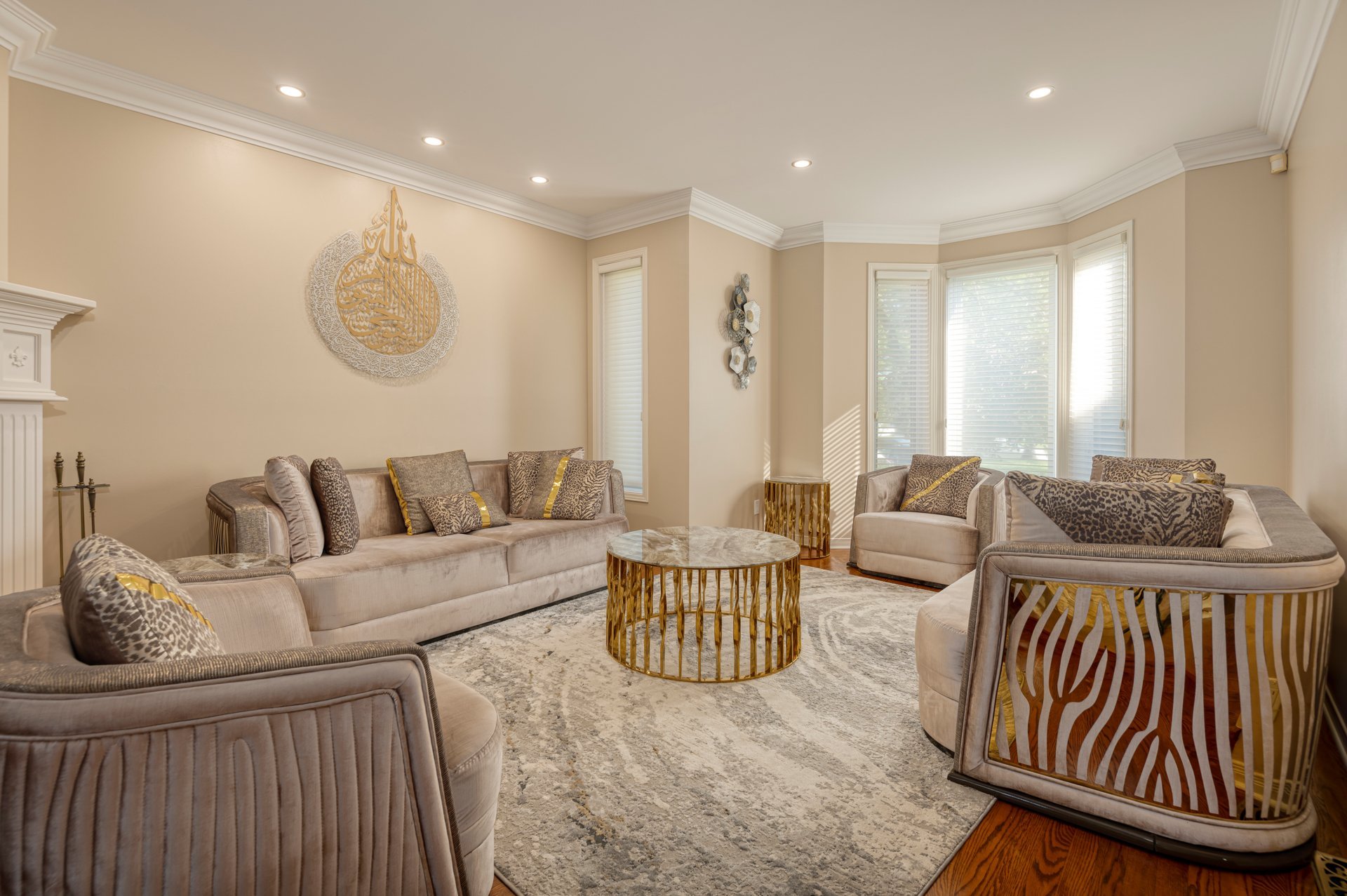
Living room
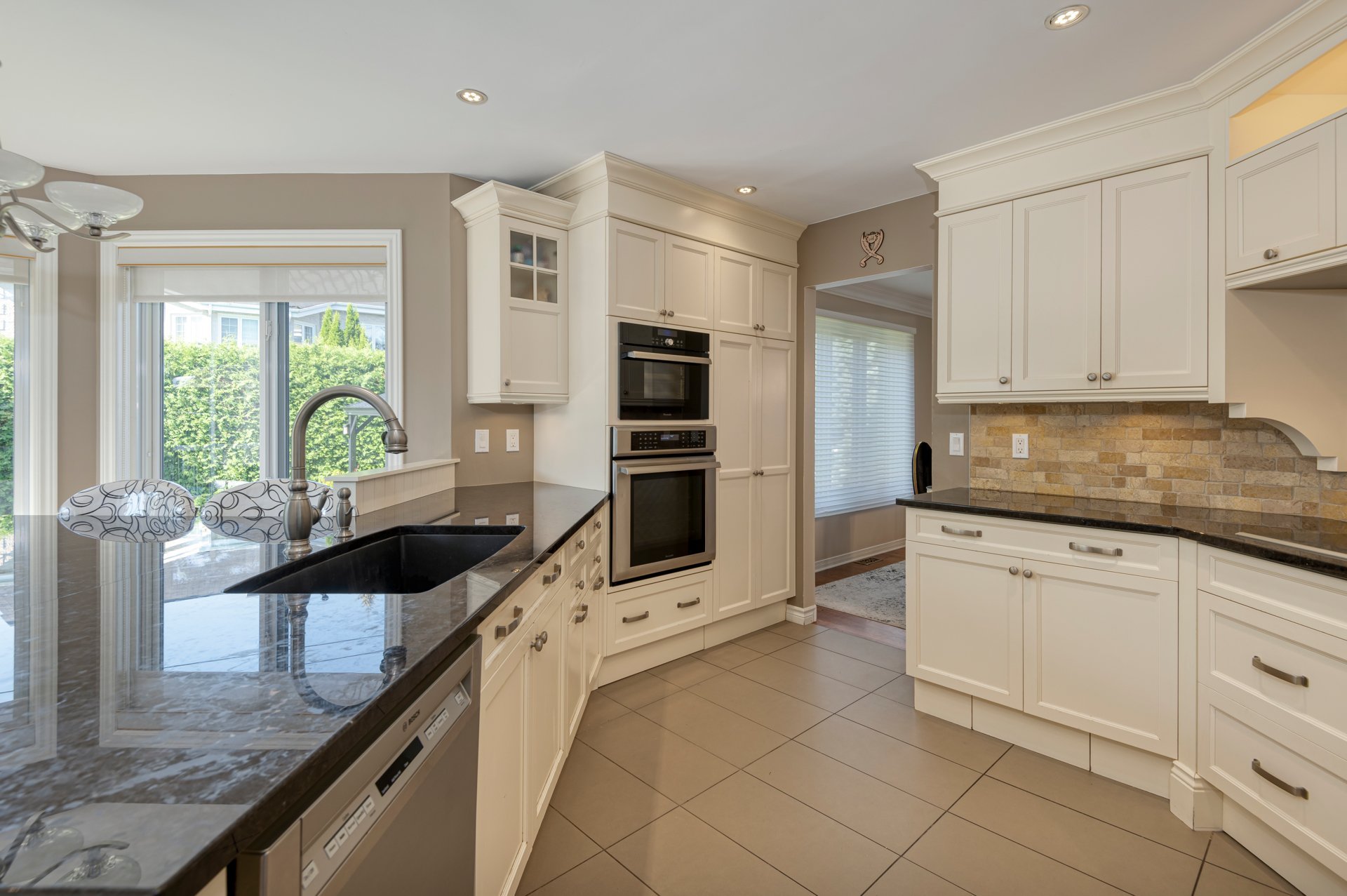
Kitchen
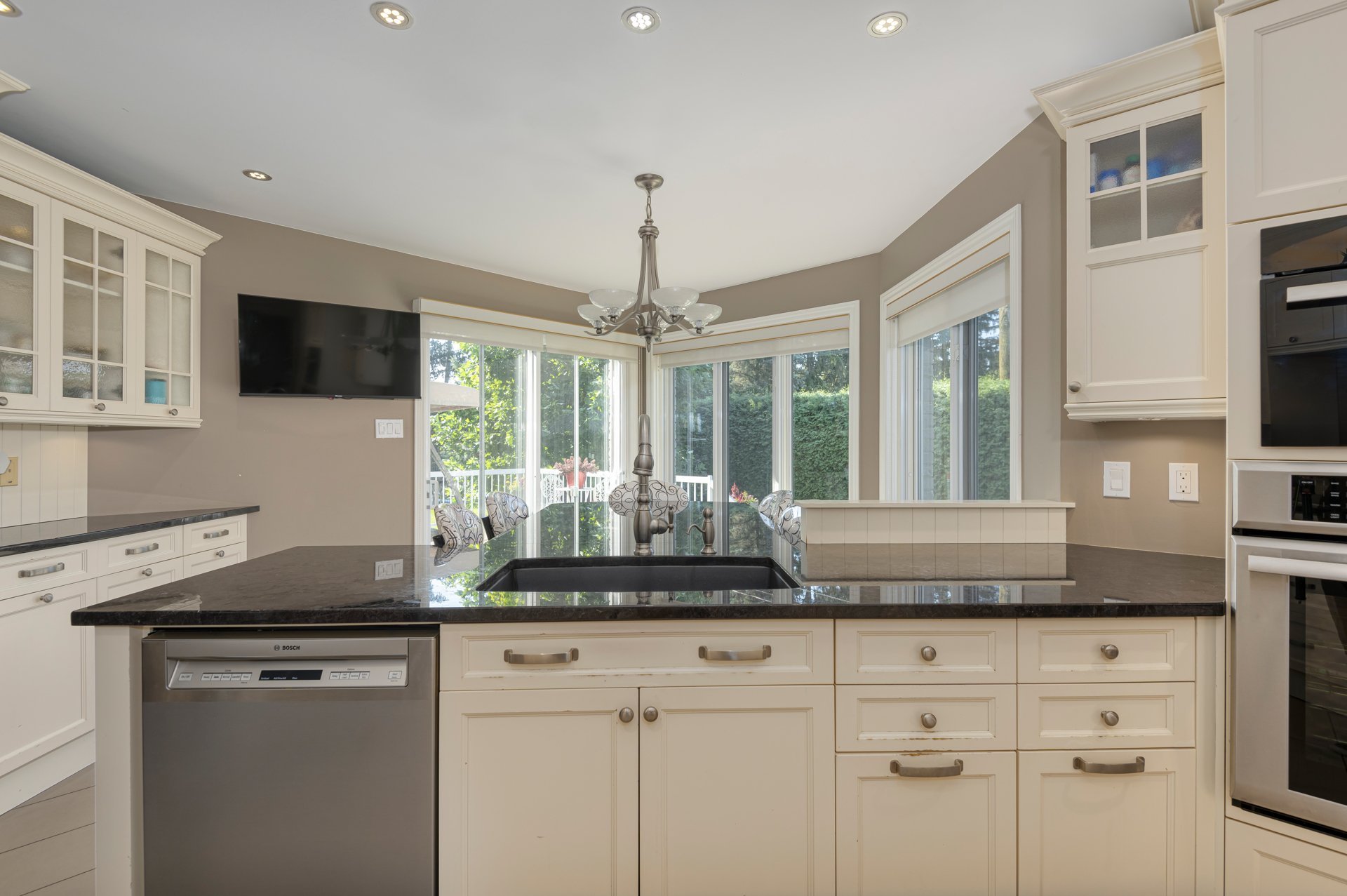
Kitchen
|
|
Description
Drummondville's most distinguished residences, ideally
located at the end of a quiet cul-de-sac street. This
exceptional property boasts top-of-the-line finishes,
impeccable maintenance and a design conceived for comfort
and family life.
Key features
- Lot size: 11,677 ft² - a vast, beautifully landscaped
private space
- Top-of-the-line kitchen: Bosch induction cooktop,
Thermador built-in oven and steam oven, Bosch dishwasher -
professional-quality appliances for cooking enthusiasts
- Bedrooms: 5 bedrooms, with the option of adding an
additional bedroom above the garage
- Comfort: Forced-air heating system ensures an even,
pleasant temperature
- Brightness: Abundant windows provide exceptional
natural light in all rooms
- Interior finish: Noble materials, meticulous design
and outstanding construction quality
- Garage: Double garage offering excellent storage space
- In-ground heated pool: 16' x 36', with liner replaced
in 2012 - perfect for cooling off or relaxing in summer.
- Gazebo: Friendly outdoor space to enjoy sunny days to
the full
- Owners: Meticulous and detail-oriented, they have
maintained the property with the utmost care
Additional information:
- All fireplaces and combustion appliances are sold
without warranty as to their compliance with applicable
regulations and insurance company requirements. It is the
responsibility of the purchaser to carry out the necessary
checks.
Inclusions: Light fixtures, blinds, Thermador built-in ovens, induction cooktop, dishwasher, microwave, central vacuum and accessories, alarm system (unconnected), home heat pump, 5 kitchen benches, electric fireplace in basement, basement bookcases, storage unit in master bedroom walk-in closet, three TV stands, water filter for fridge, gazebo, shed, in-ground pool heat pump and accessories.
Exclusions : Owners' furniture and personal effects, pool robot, the three televisions.
| BUILDING | |
|---|---|
| Type | Two or more storey |
| Style | Detached |
| Dimensions | 46x47 P |
| Lot Size | 11677 PC |
| EXPENSES | |
|---|---|
| Energy cost | $ 5330 / year |
| Municipal Taxes (2025) | $ 4731 / year |
| School taxes (2025) | $ 465 / year |
|
ROOM DETAILS |
|||
|---|---|---|---|
| Room | Dimensions | Level | Flooring |
| Hallway | 5.11 x 7.3 P | Ground Floor | Ceramic tiles |
| Hallway | 6.5 x 7.3 P | Ground Floor | Ceramic tiles |
| Hallway | 7.7 x 10.2 P | Ground Floor | Wood |
| Kitchen | 13.3 x 12.3 P | Ground Floor | Ceramic tiles |
| Dinette | 15.1 x 12.5 P | Ground Floor | Ceramic tiles |
| Dining room | 11.0 x 12.7 P | Ground Floor | Wood |
| Living room | 18.5 x 13.5 P | Ground Floor | Wood |
| Laundry room | 10.5 x 7.10 P | Ground Floor | Ceramic tiles |
| Bathroom | 6.4 x 7.7 P | Ground Floor | Ceramic tiles |
| Primary bedroom | 13.10 x 19.8 P | 2nd Floor | Wood |
| Bedroom | 11.10 x 11.0 P | 2nd Floor | Wood |
| Bedroom | 11.9 x 14.11 P | 2nd Floor | Wood |
| Bathroom | 11.3 x 12.4 P | 2nd Floor | Ceramic tiles |
| Mezzanine | 11.11 x 5.3 P | 2nd Floor | Wood |
| Bedroom | 10.9 x 10.9 P | Basement | Other |
| Bedroom | 10.2 x 14.9 P | Basement | Other |
| Bathroom | 6.0 x 6.5 P | Basement | Other |
| Family room | 25.2 x 19.6 P | Basement | Other |
| Cellar / Cold room | 6.1 x 6.1 P | Basement | Concrete |
| Workshop | 19.4 x 11.7 P | Basement | Concrete |
|
CHARACTERISTICS |
|
|---|---|
| Basement | 6 feet and over, Finished basement |
| Heating system | Air circulation |
| Equipment available | Alarm system, Central heat pump, Central vacuum cleaner system installation, Electric garage door, Ventilation system |
| Windows | Aluminum |
| Roofing | Asphalt shingles |
| Garage | Attached |
| Proximity | Bicycle path, Cegep, Cross-country skiing, Daycare centre, Elementary school, Golf, High school, Highway, Hospital, Park - green area, Public transport, University |
| Siding | Brick, Stucco |
| Window type | Crank handle |
| Distinctive features | Cul-de-sac |
| Driveway | Double width or more, Plain paving stone |
| Heating energy | Electricity |
| Landscaping | Fenced, Land / Yard lined with hedges, Landscape |
| Available services | Fire detector |
| Topography | Flat, Sloped |
| Parking | Garage, Outdoor |
| Pool | Heated, Inground |
| Bathroom / Washroom | Jacuzzi bath-tub, Seperate shower |
| Sewage system | Municipal sewer |
| Water supply | Municipality |
| Foundation | Poured concrete |
| Zoning | Residential |
| Cupboard | Wood |
| Hearth stove | Wood fireplace |