244 Rue Achbar, Gatineau (Gatineau), QC J8P4J4 $389,000
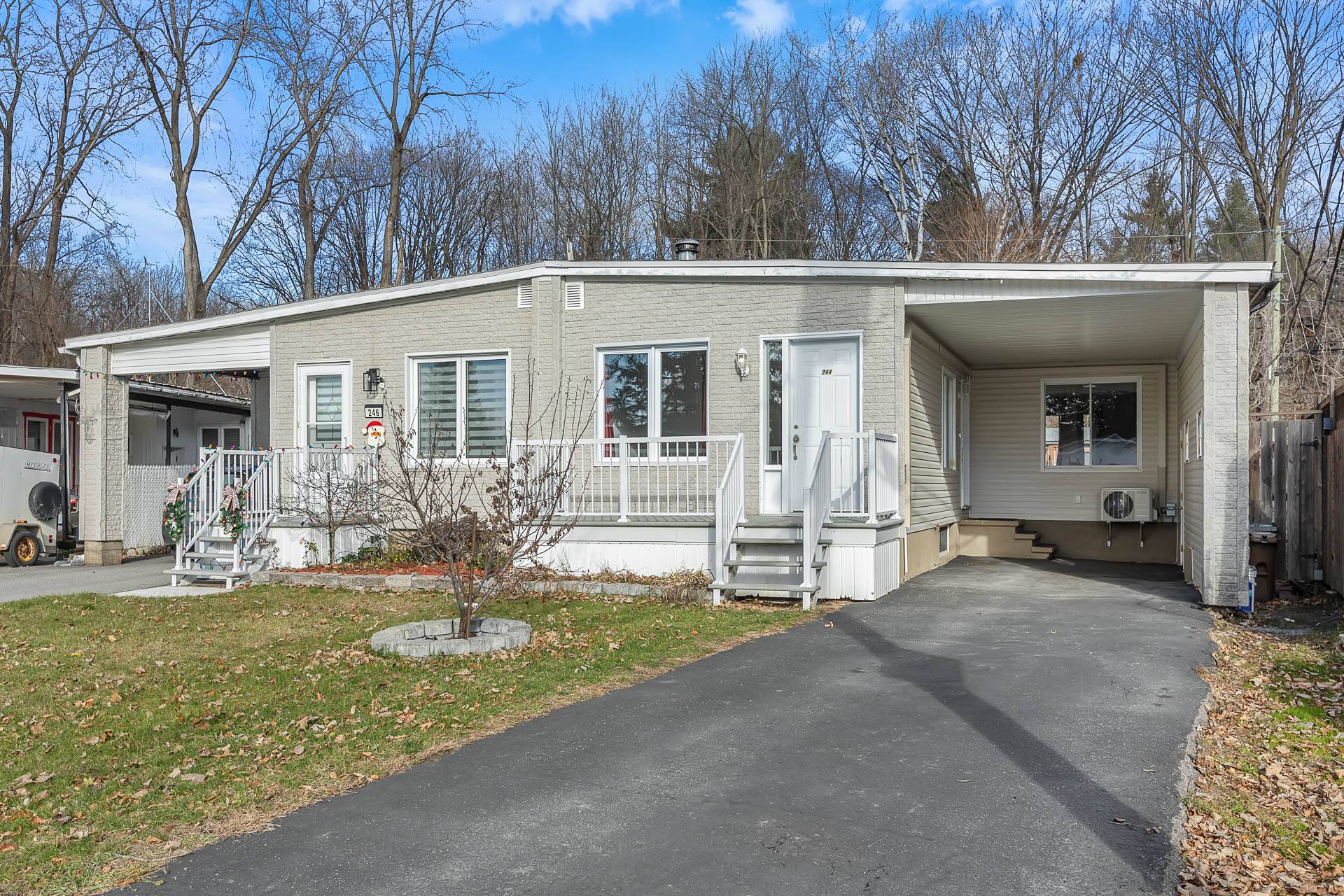
Frontage
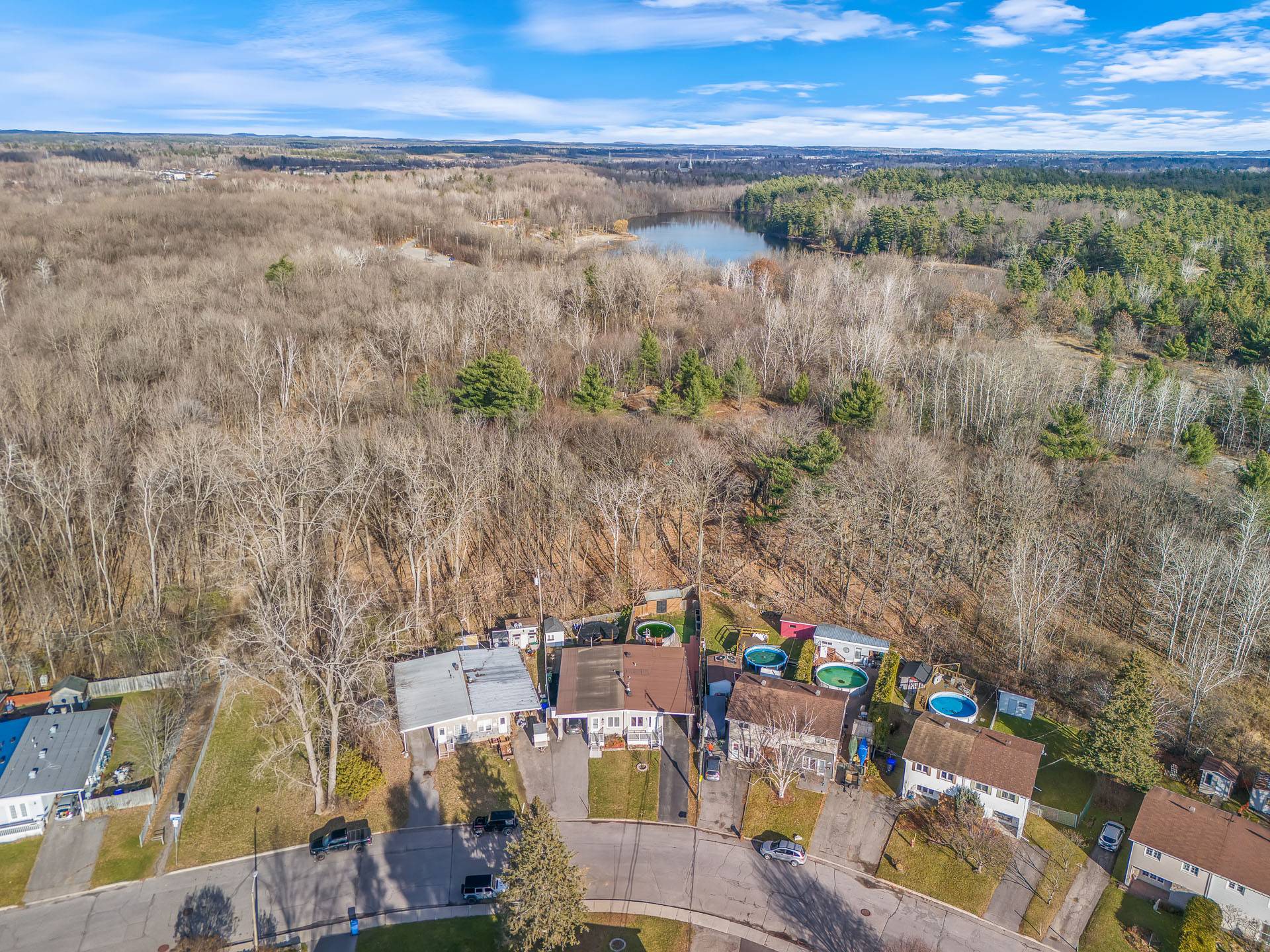
Aerial photo

Living room

Kitchen
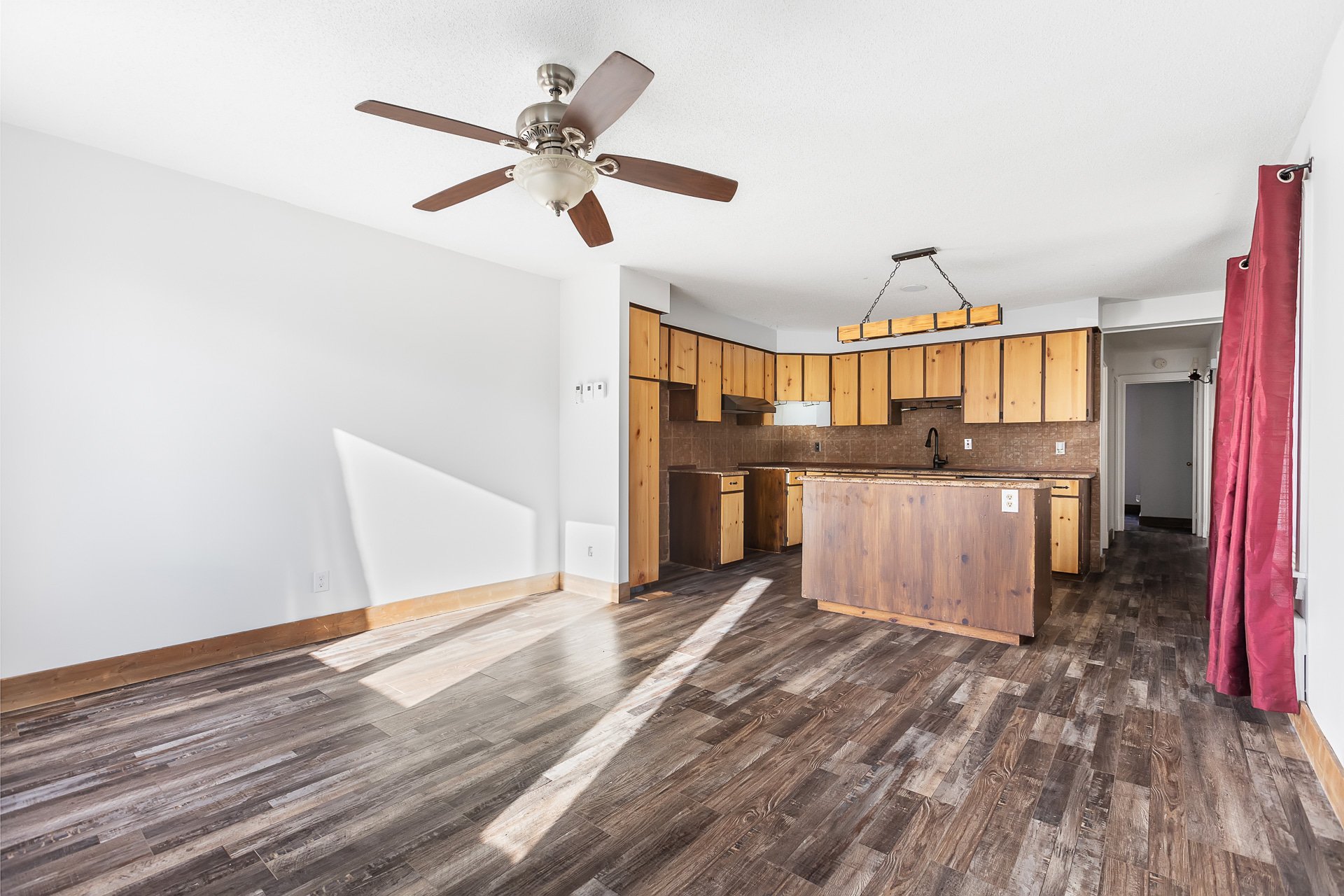
Kitchen
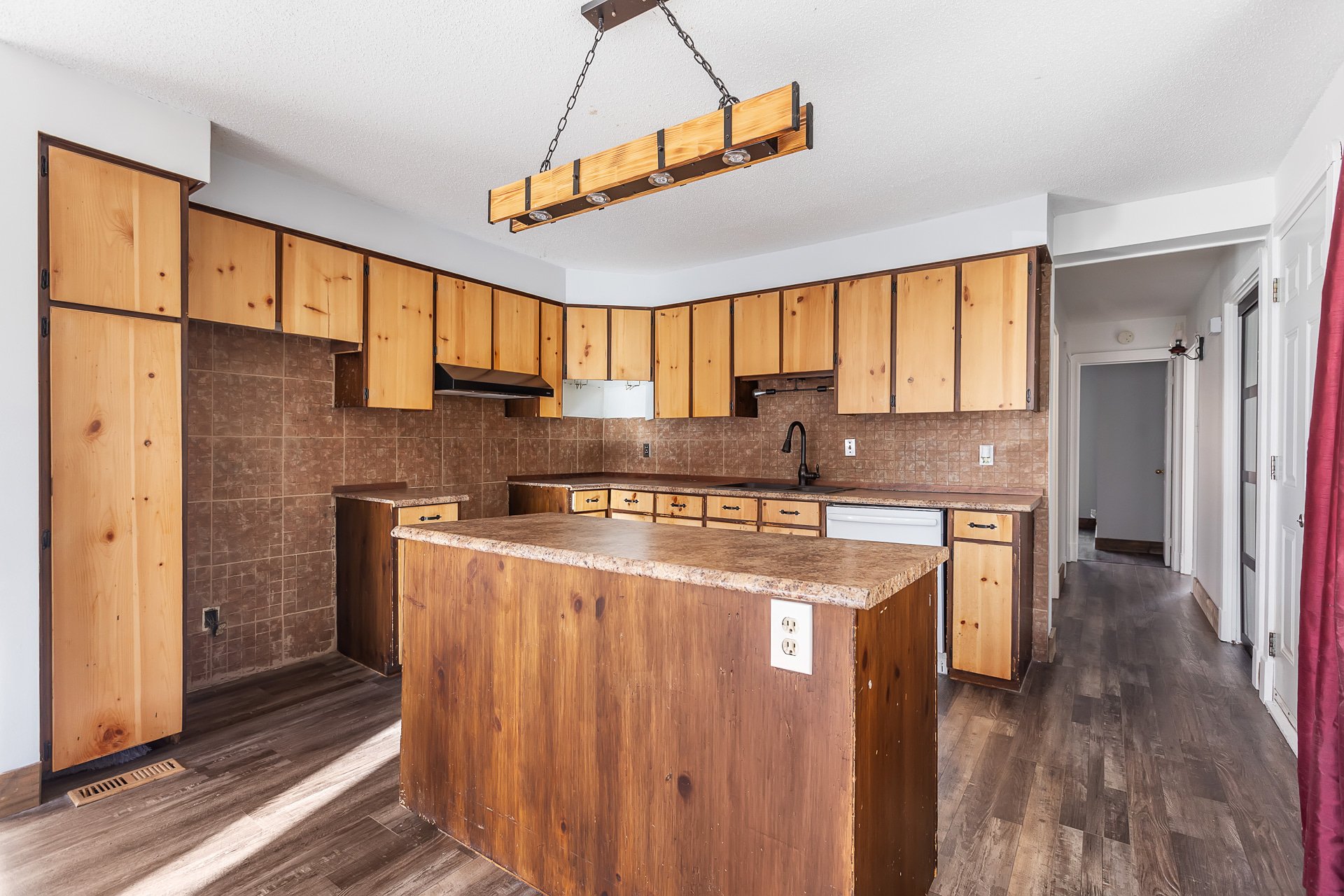
Kitchen

Kitchen

Kitchen
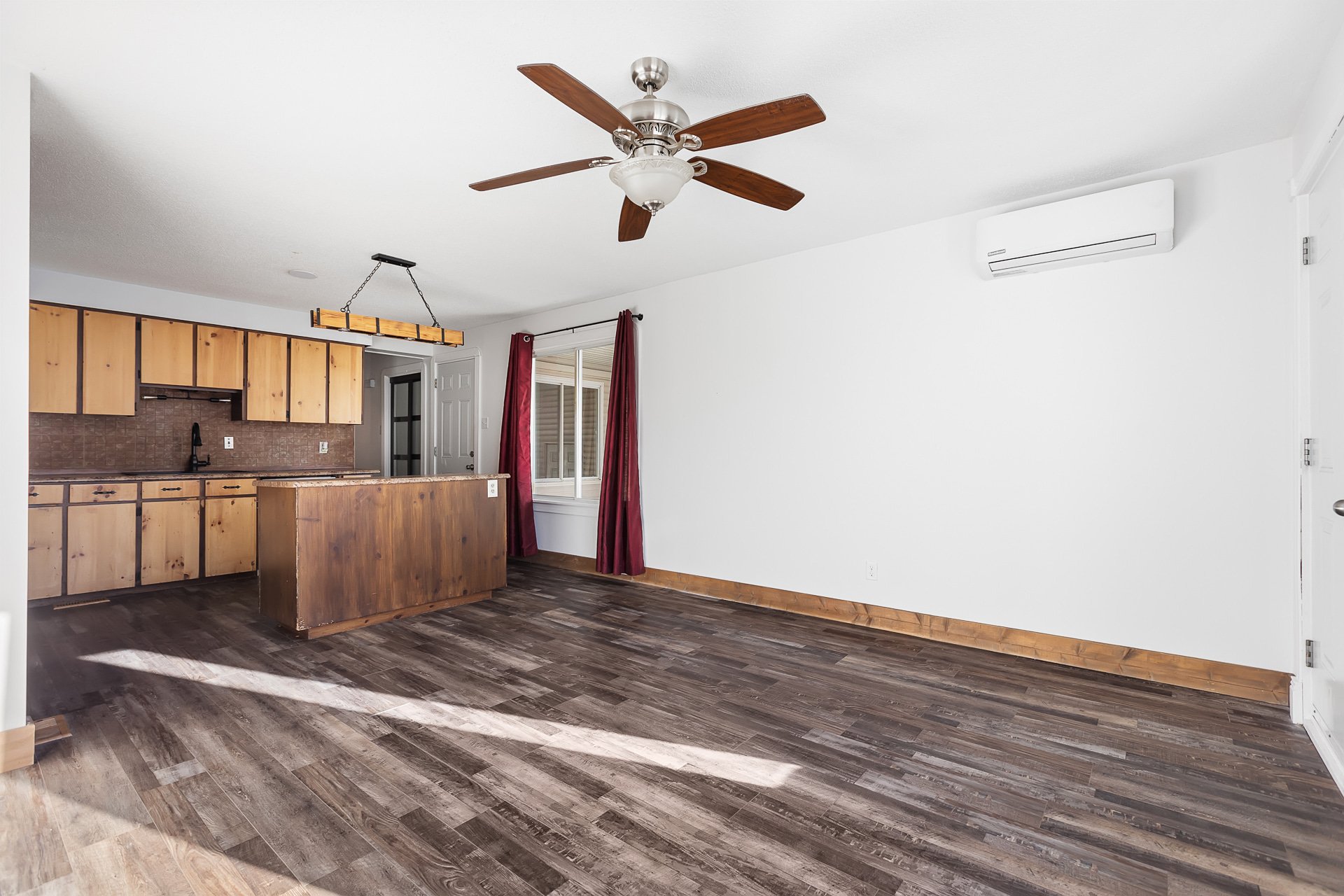
Overall View
|
|
Description
Renovated semi-detached with 5 bedrooms and 2 full bathrooms. Located steps from a school and daycare, this property offers a carport, a private backyard with heated pool and a fully finished basement. The property has been freshly painted and offers 2 A/C. Large family room in basement with wood stove. Outside, the yard, with no rear neighbors, is fenced and private, and offers a spacious balcony and shed. Family area close to all amenities! Must see
+ Recently renovated
+ Private, fenced lot (no rear neighbors)
+ Carport
+ 5 good-sized bedrooms
+ 2 full bathrooms
+ Functional kitchen with island and lots of storage space
+ Patio door to large balcony
+ Spacious fully finished basement
+ 2 A/C
+ Lots of storage space
+ No carpets
+ Asphalted parking
+ 18-foot pool (heated)
+ Freshly painted
+ In-demand location minutes from all amenities
+ 100m from school and daycare
+ Easy access to Rapibus
+ Prime location (family-friendly and safe)
+ Only 20 minutes from Ottawa!
+ Private, fenced lot (no rear neighbors)
+ Carport
+ 5 good-sized bedrooms
+ 2 full bathrooms
+ Functional kitchen with island and lots of storage space
+ Patio door to large balcony
+ Spacious fully finished basement
+ 2 A/C
+ Lots of storage space
+ No carpets
+ Asphalted parking
+ 18-foot pool (heated)
+ Freshly painted
+ In-demand location minutes from all amenities
+ 100m from school and daycare
+ Easy access to Rapibus
+ Prime location (family-friendly and safe)
+ Only 20 minutes from Ottawa!
Inclusions: Sheds, water heaters, fixtures, pools and accessories
Exclusions : N/A
| BUILDING | |
|---|---|
| Type | Bungalow |
| Style | Semi-detached |
| Dimensions | 14.5x7.63 M |
| Lot Size | 4075 PC |
| EXPENSES | |
|---|---|
| Municipal Taxes (2024) | $ 2390 / year |
| School taxes (2024) | $ 187 / year |
|
ROOM DETAILS |
|||
|---|---|---|---|
| Room | Dimensions | Level | Flooring |
| Other | 13.3 x 23.0 P | Ground Floor | Floating floor |
| Primary bedroom | 22.9 x 10.6 P | Ground Floor | Floating floor |
| Bedroom | 11 x 11 P | Ground Floor | Floating floor |
| Bathroom | 9.9 x 7.8 P | Ground Floor | Floating floor |
| Family room | 24.5 x 12.2 P | Basement | Floating floor |
| Bedroom | 10.4 x 10.8 P | Basement | Floating floor |
| Bedroom | 12.2 x 10.8 P | Basement | Floating floor |
| Bedroom | 10.8 x 10.5 P | Basement | Floating floor |
| Bathroom | 5 x 8 P | Basement | Tiles |
|
CHARACTERISTICS |
|
|---|---|
| Carport | Attached, Other |
| Landscaping | Fenced, Patio, Landscape |
| Heating system | Electric baseboard units |
| Water supply | Municipality |
| Heating energy | Electricity |
| Foundation | Poured concrete |
| Hearth stove | Other |
| Siding | Aluminum |
| Distinctive features | Wooded lot: hardwood trees |
| Pool | Above-ground |
| Proximity | Elementary school, Public transport |
| Basement | Finished basement |
| Parking | In carport, Outdoor |
| Sewage system | Municipal sewer |
| Zoning | Residential |
| Equipment available | Wall-mounted air conditioning |
| Roofing | Elastomer membrane |
| Driveway | Asphalt |