26 Rue de Deauville, Gatineau (Hull), QC J8Z3C1 $299,760
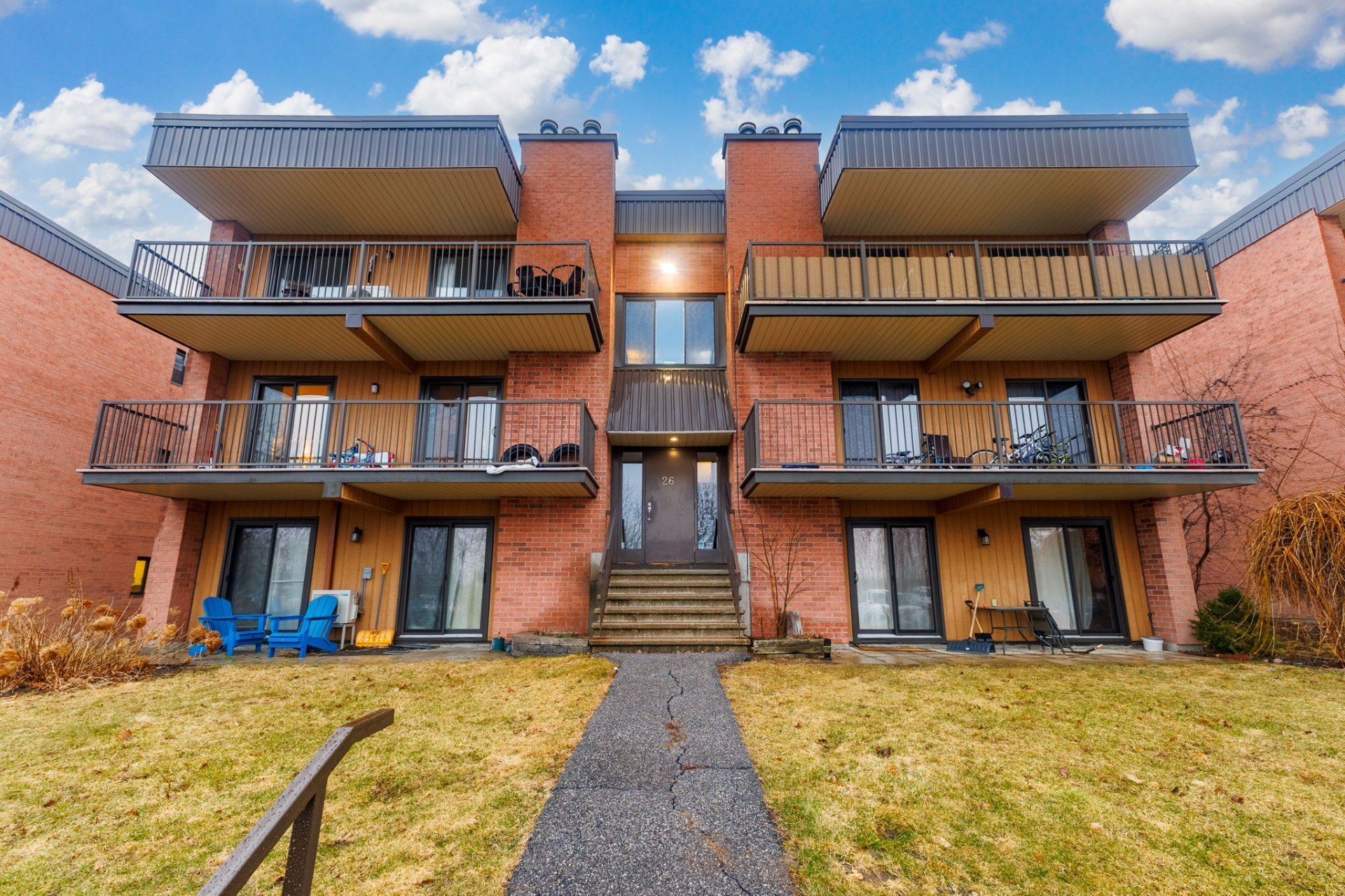
Back facade
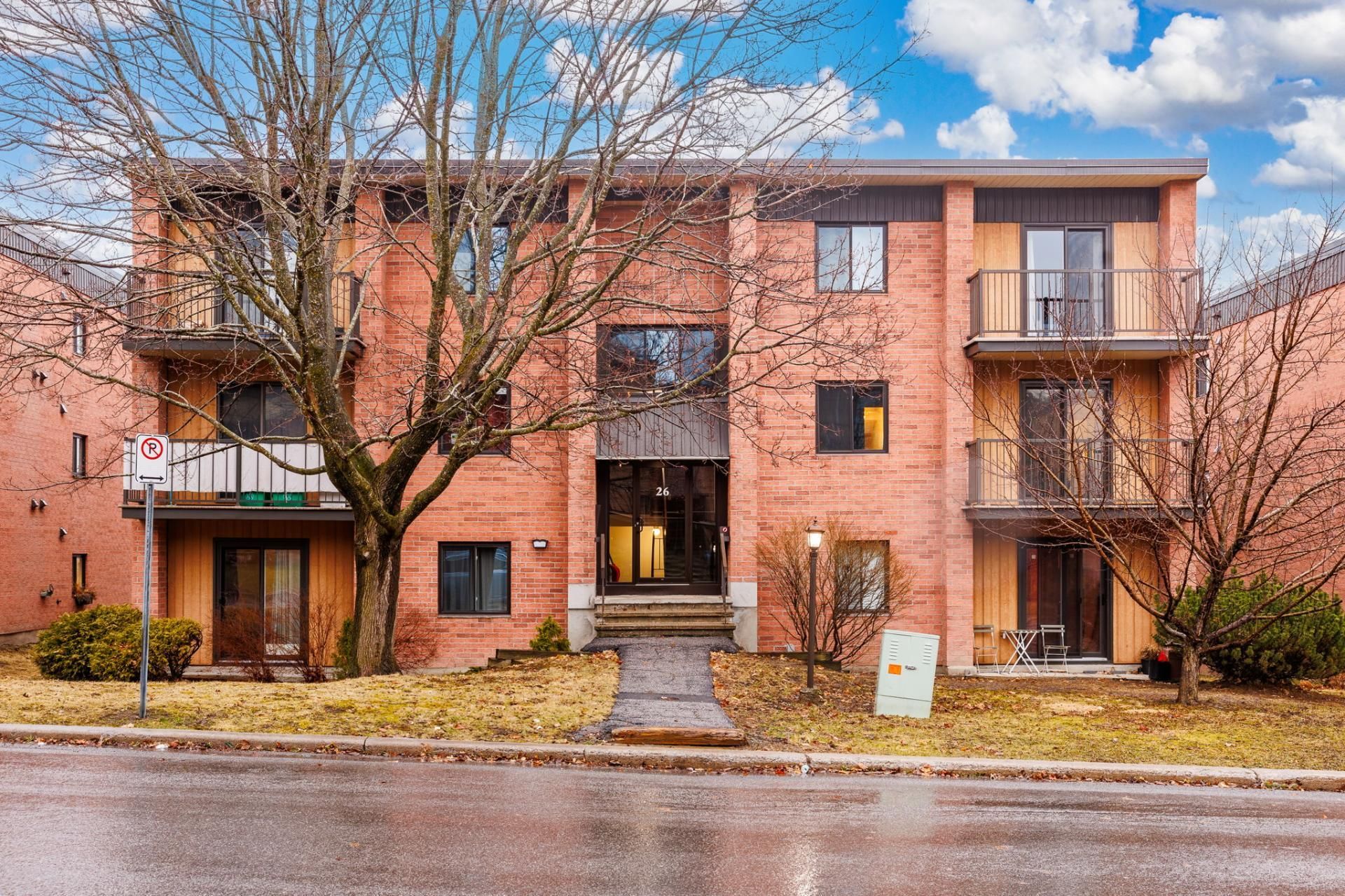
Frontage
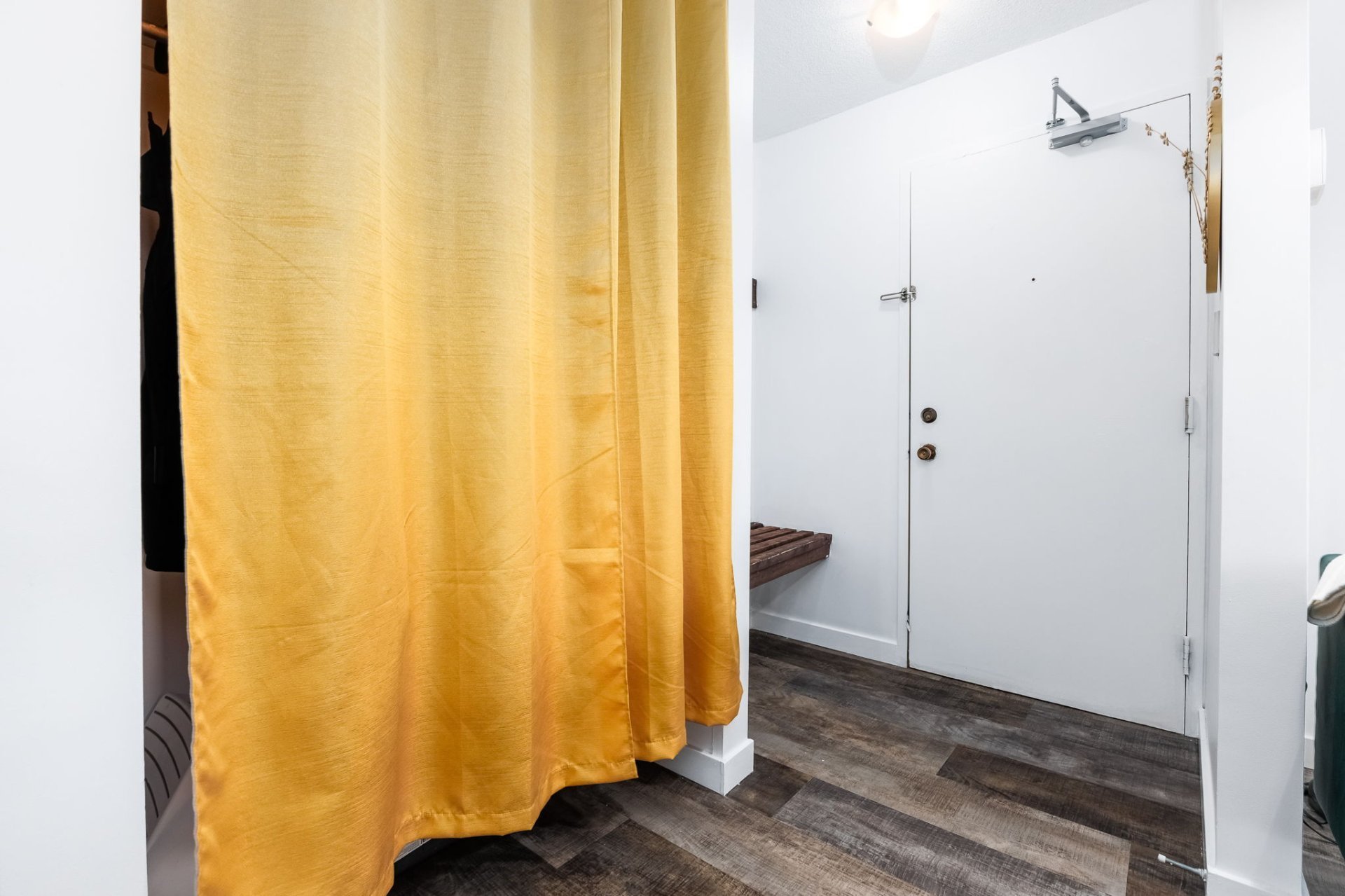
Hallway
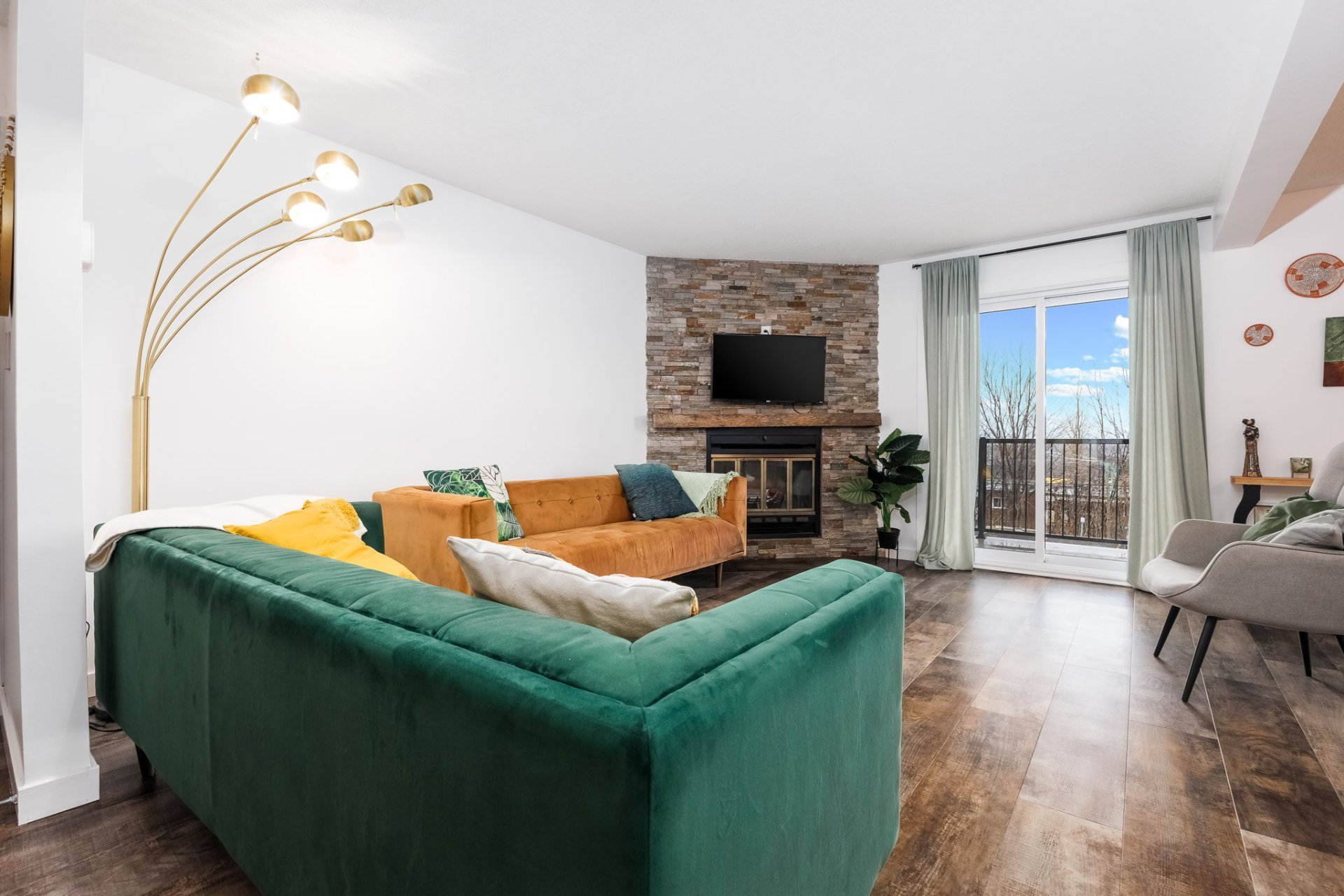
Living room
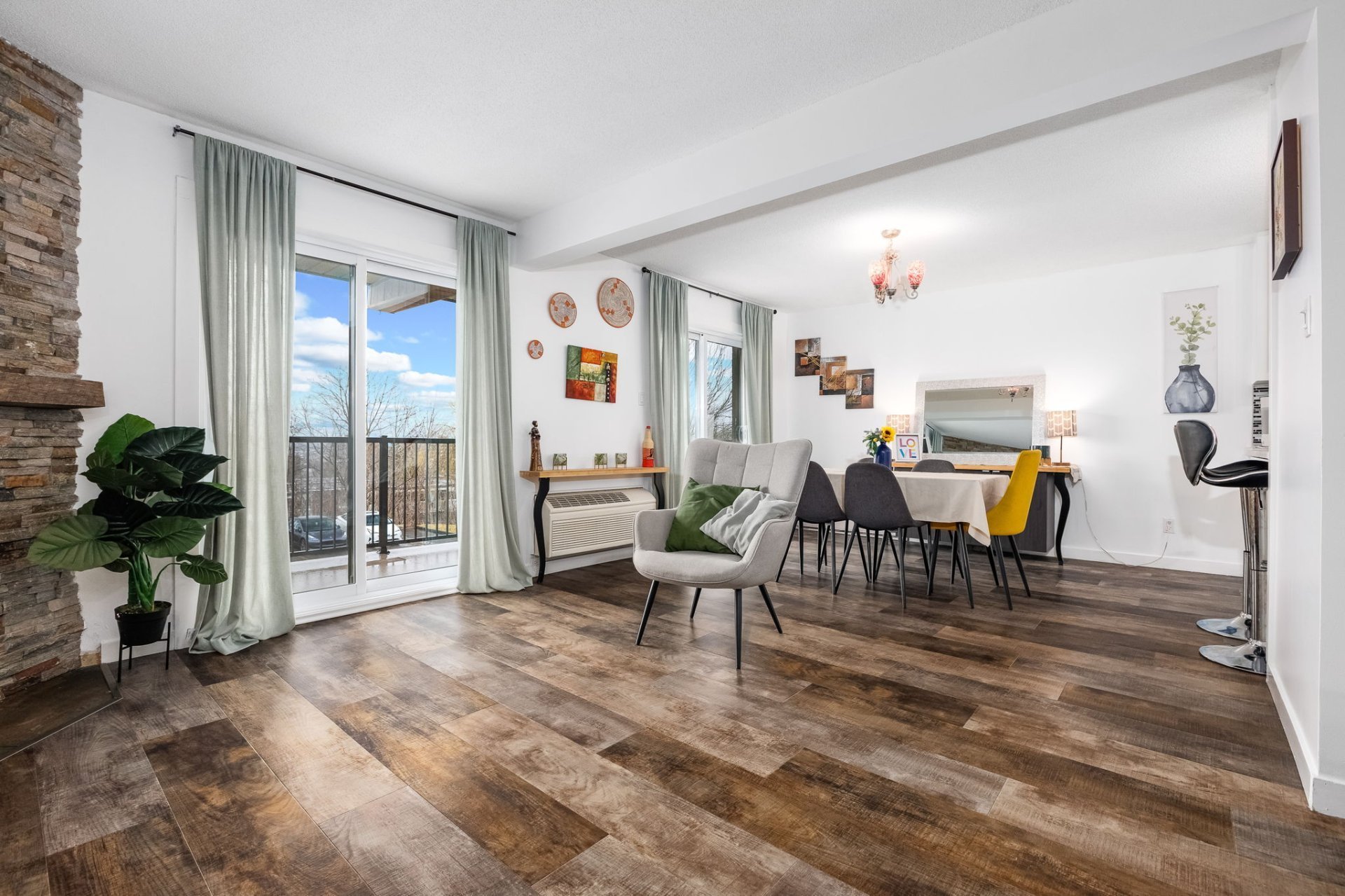
Dining room
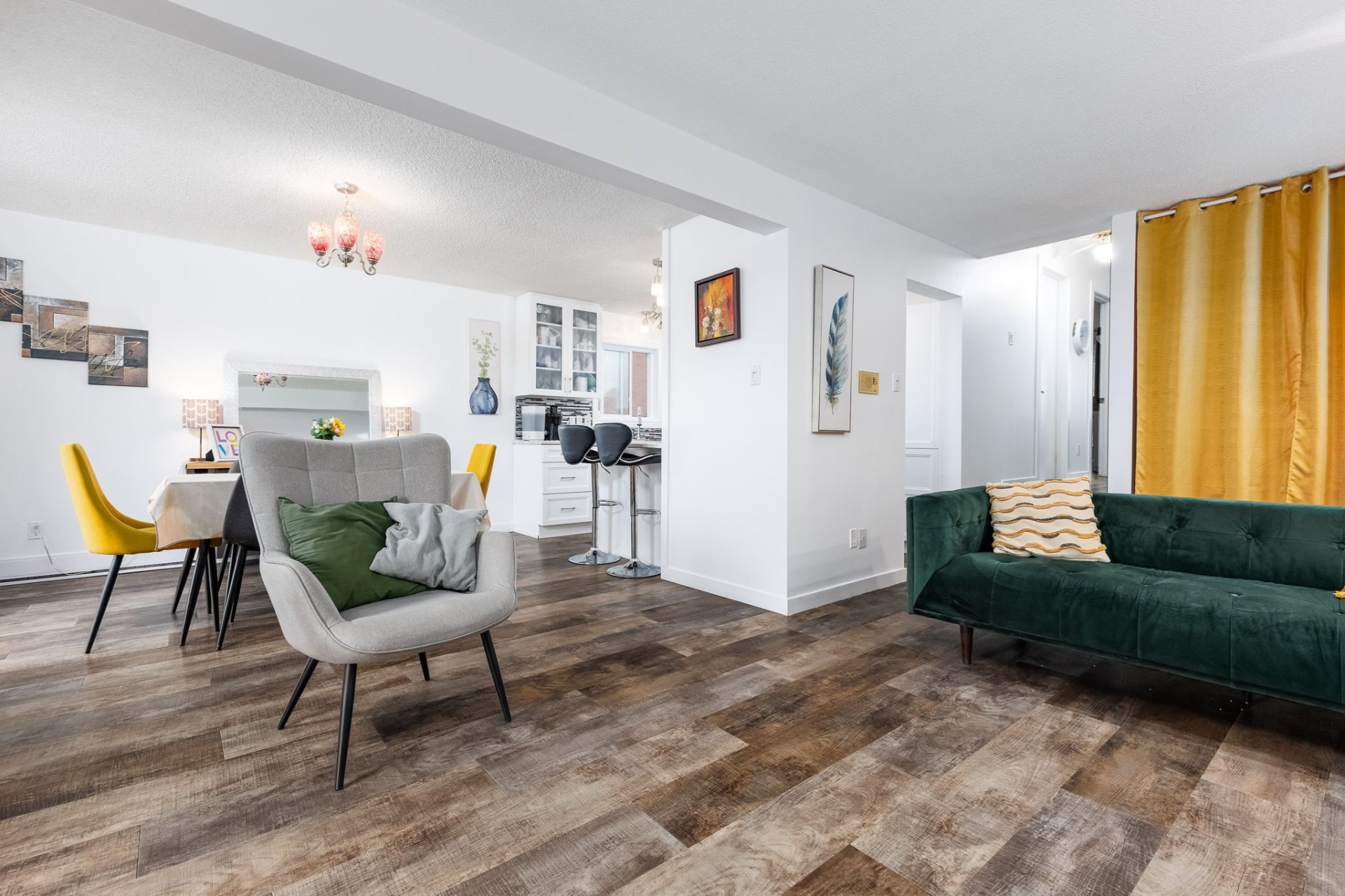
Living room
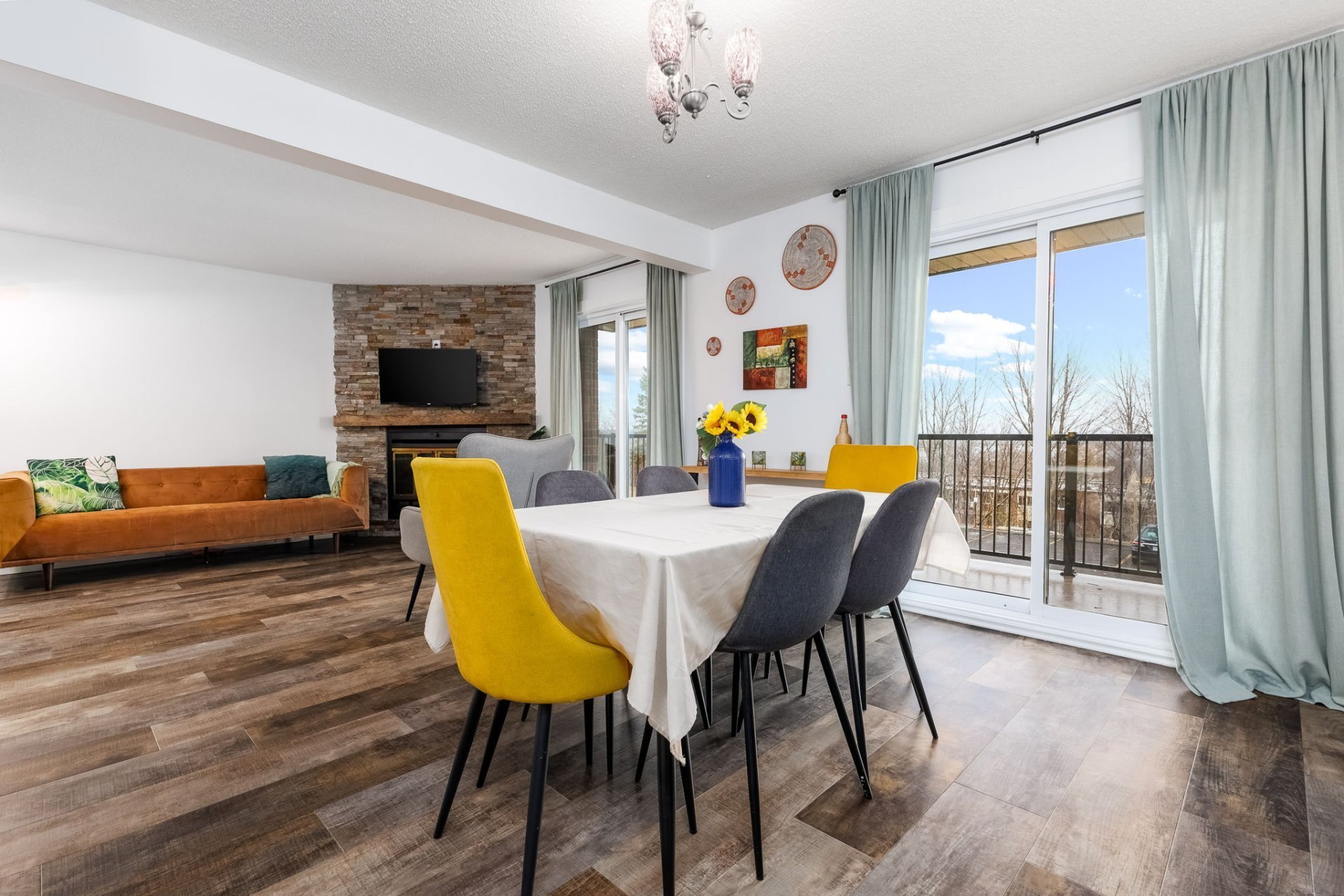
Dining room
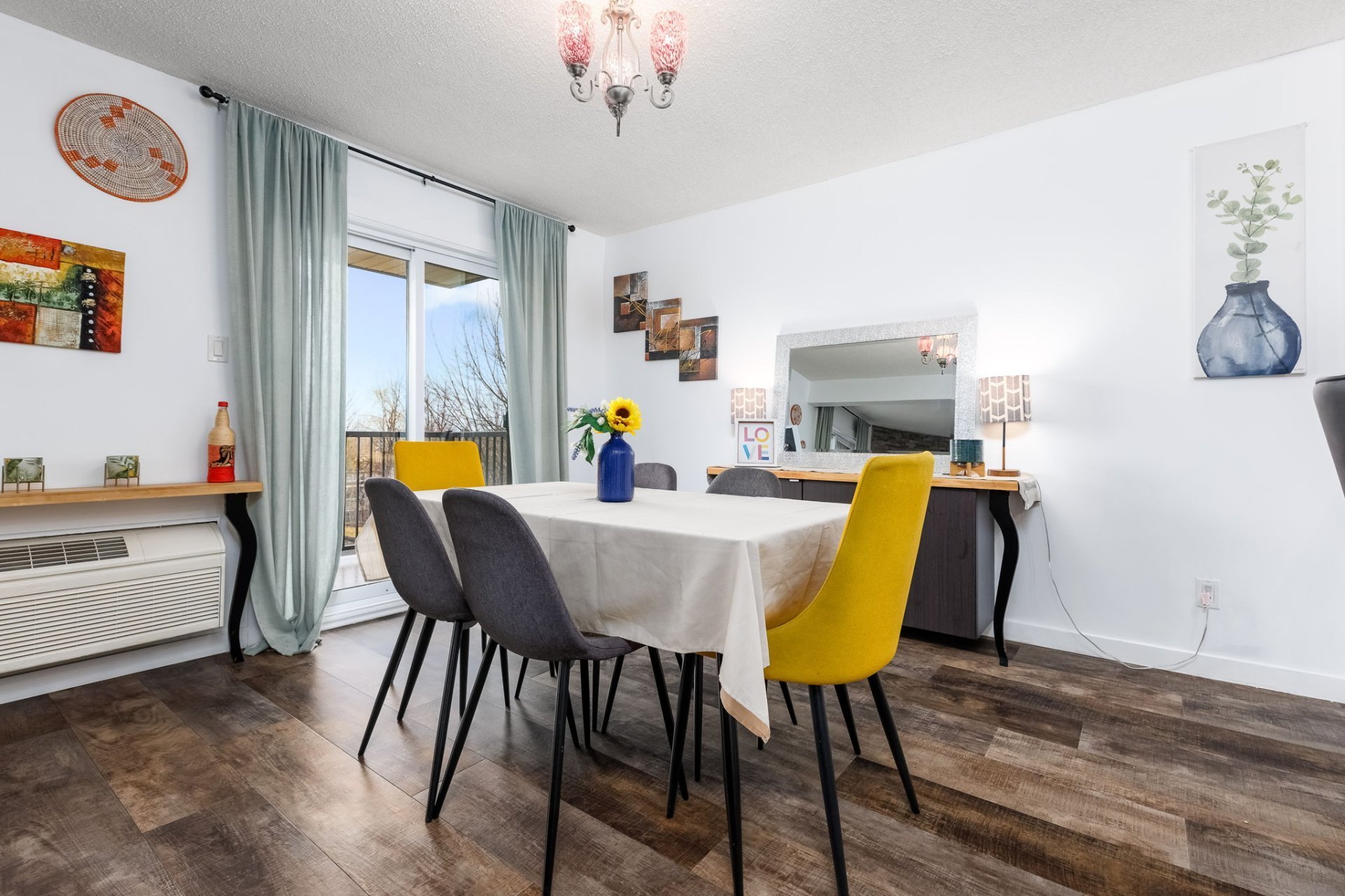
Dining room
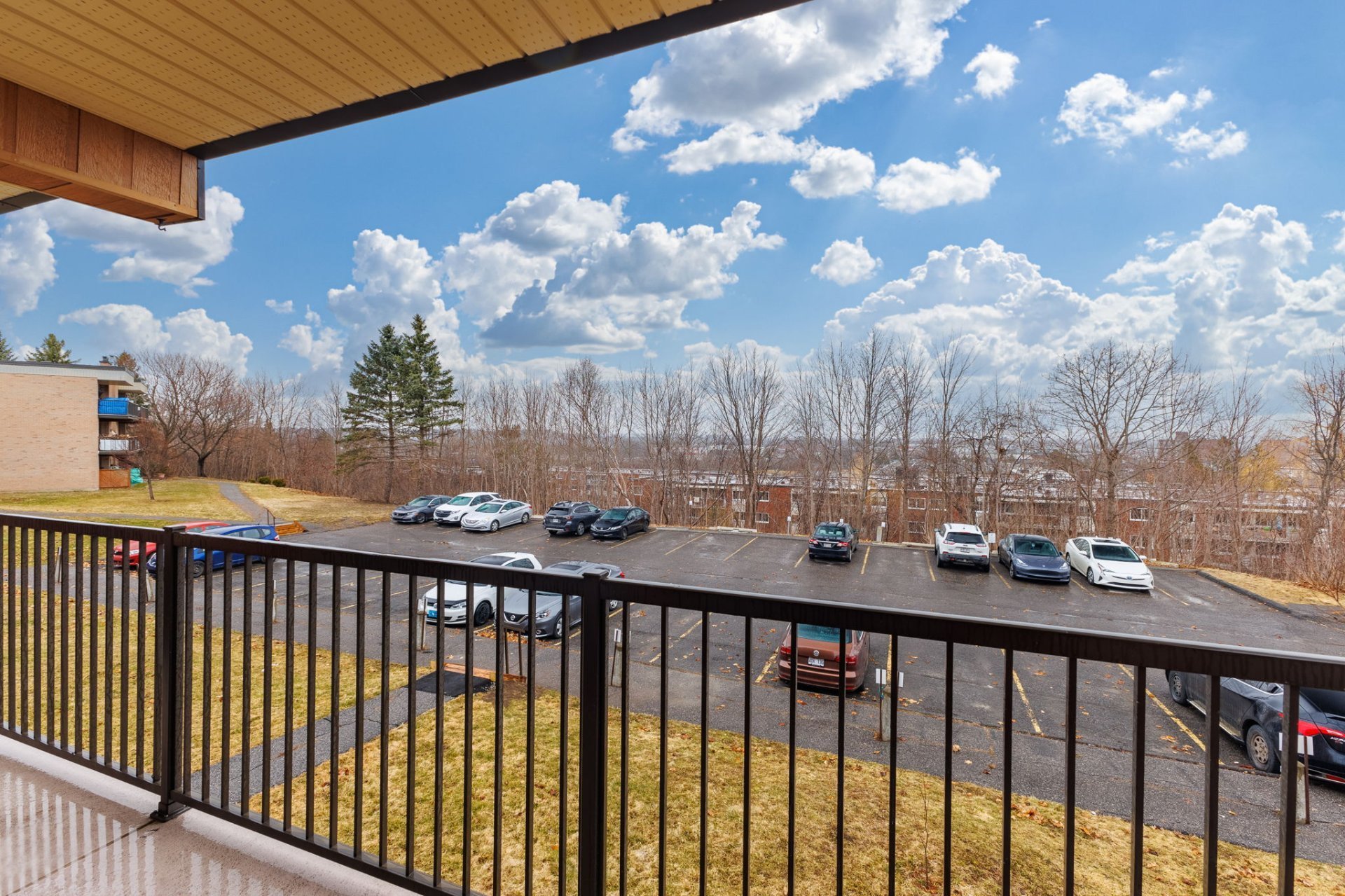
View
|
|
Description
-Splendid unit on the 2nd floor. 3 panoramic patio doors providing exceptional brightness and a breathtaking view of the city. Functional wood fireplace. This two-bedroom unit with a nice office is a lot of bang for the buck! -Picturesque, peaceful and exclusive area. -Construction of bricks providing a solid timeless look. -1 parking with 120v socket for electric car. Possibility of obtaining a second one from the condominium syndicate. -Great internal management minimizing the administrative costs of the condominium syndicate.
-Splendid unit on the 2nd floor. 3 panoramic patio doors
providing exceptional brightness and a breathtaking view of
the city. Functional wood fireplace. This two-bedroom unit
with a nice office is a lot of bang for the buck!
-Picturesque, peaceful and exclusive area.
-Construction of bricks providing a solid timeless look.
-1 parking with 120v socket for electric car. Possibility
of obtaining a second one from the condominium syndicate.
-Great internal management minimizing the administrative
costs of the condominium syndicate.
-The rue Deauville and the impasse of Brest are safe and
isolated from the rest of the city, with its mature trees,
panoramic view and unique character it is a destination of
choice!
- The kitchen, bathroom and floors have been completely
renovated to the taste of the day.
-If you are interested in a condo unit, nothing is
comparable to it, a visit is necessary!
providing exceptional brightness and a breathtaking view of
the city. Functional wood fireplace. This two-bedroom unit
with a nice office is a lot of bang for the buck!
-Picturesque, peaceful and exclusive area.
-Construction of bricks providing a solid timeless look.
-1 parking with 120v socket for electric car. Possibility
of obtaining a second one from the condominium syndicate.
-Great internal management minimizing the administrative
costs of the condominium syndicate.
-The rue Deauville and the impasse of Brest are safe and
isolated from the rest of the city, with its mature trees,
panoramic view and unique character it is a destination of
choice!
- The kitchen, bathroom and floors have been completely
renovated to the taste of the day.
-If you are interested in a condo unit, nothing is
comparable to it, a visit is necessary!
Inclusions: Refrigerator, dishwasher, washer and dryer
Exclusions : Personal belongings of the owners.
| BUILDING | |
|---|---|
| Type | Apartment |
| Style | Detached |
| Dimensions | 0x0 |
| Lot Size | 655 MC |
| EXPENSES | |
|---|---|
| Co-ownership fees | $ 5100 / year |
| Municipal Taxes (2024) | $ 1922 / year |
| School taxes (2024) | $ 146 / year |
|
ROOM DETAILS |
|||
|---|---|---|---|
| Room | Dimensions | Level | Flooring |
| Hallway | 5.4 x 3.5 P | 2nd Floor | Ceramic tiles |
| Living room | 14.11 x 11.1 P | 2nd Floor | Floating floor |
| Kitchen | 13.3 x 9.10 P | 2nd Floor | Ceramic tiles |
| Dining room | 12.9 x 11.7 P | 2nd Floor | Floating floor |
| Bedroom | 11.1 x 10.4 P | 2nd Floor | Floating floor |
| Primary bedroom | 15.3 x 11.3 P | 2nd Floor | Floating floor |
| Bathroom | 11.2 x 4.11 P | 2nd Floor | Ceramic tiles |
| Home office | 9.1 x 6.2 P | 2nd Floor | Floating floor |
|
CHARACTERISTICS |
|
|---|---|
| Driveway | Asphalt |
| Proximity | Bicycle path, Cegep, Daycare centre, Elementary school, High school, Highway, Park - green area, Public transport, University |
| Siding | Brick |
| View | City, Panoramic |
| Window type | Crank handle, Sliding |
| Roofing | Elastomer membrane |
| Heating system | Electric baseboard units |
| Equipment available | Entry phone, Wall-mounted air conditioning |
| Available services | Fire detector |
| Cupboard | Melamine |
| Sewage system | Municipal sewer |
| Water supply | Municipality |
| Parking | Outdoor |
| Restrictions/Permissions | Pets allowed |
| Windows | PVC |
| Zoning | Residential |
| Bathroom / Washroom | Seperate shower |
| Hearth stove | Wood fireplace |