285 Rue R. Rollin, Gatineau (Gatineau), QC J8R1C6 $2,400/M
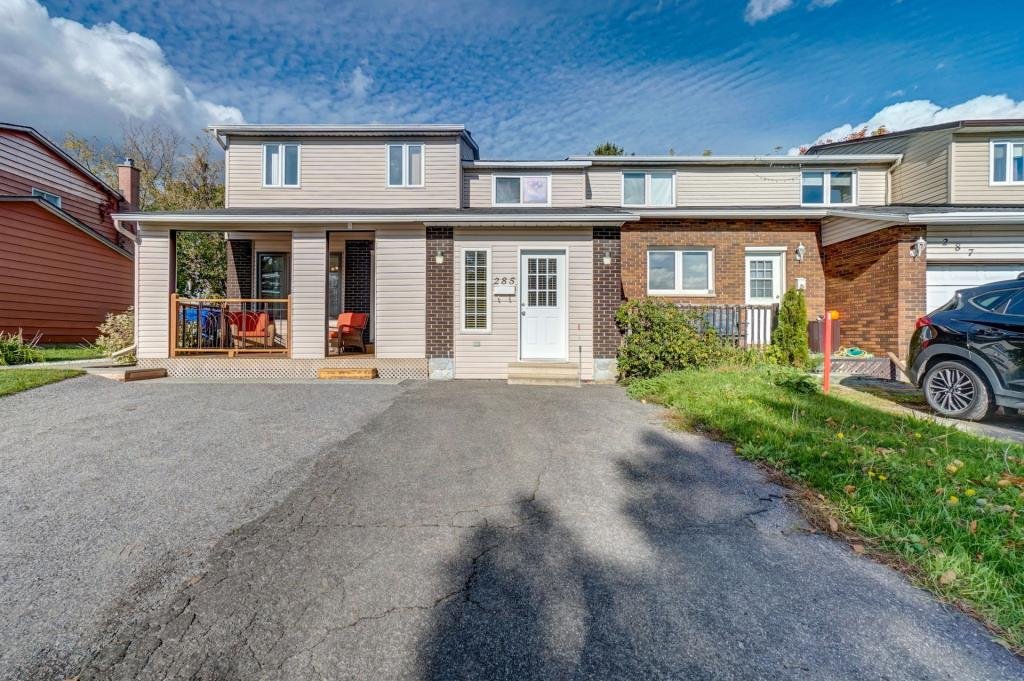
Exterior entrance
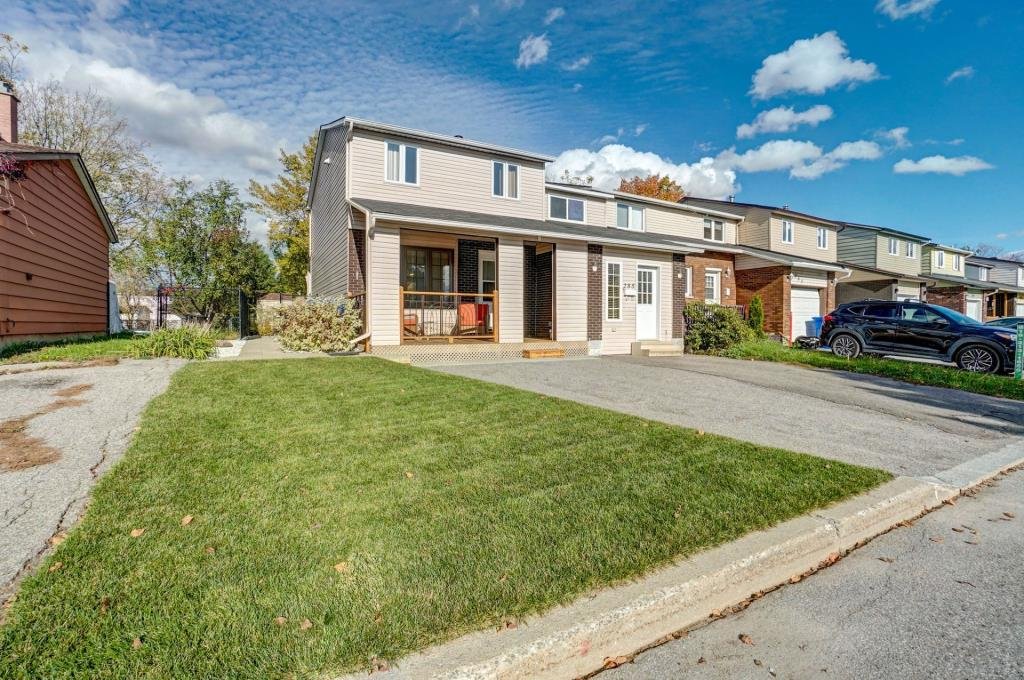
Exterior entrance
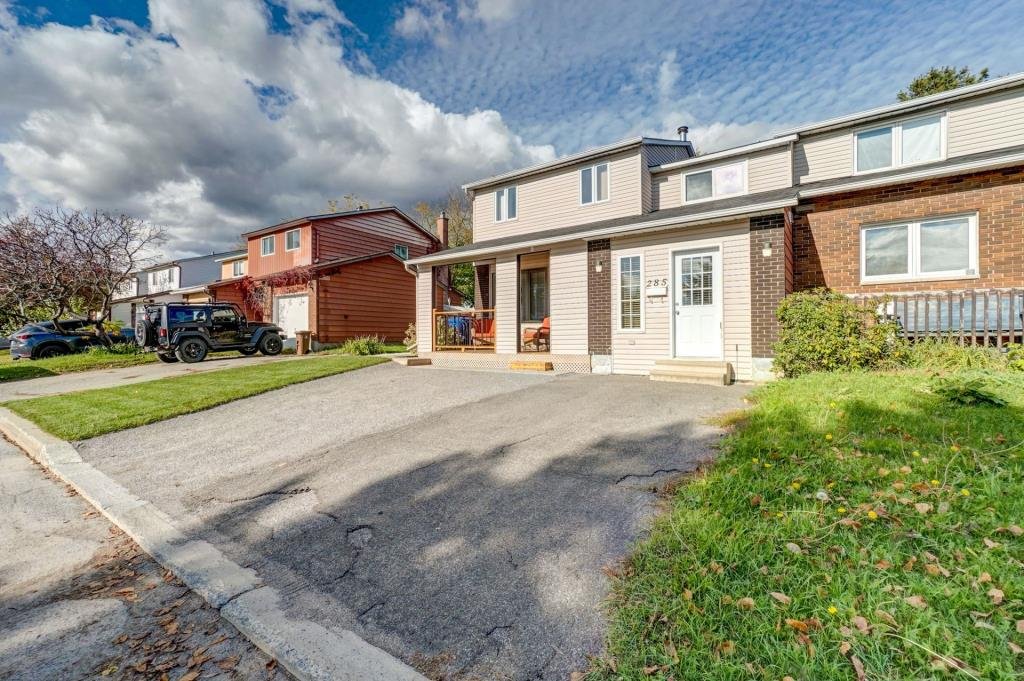
Exterior entrance
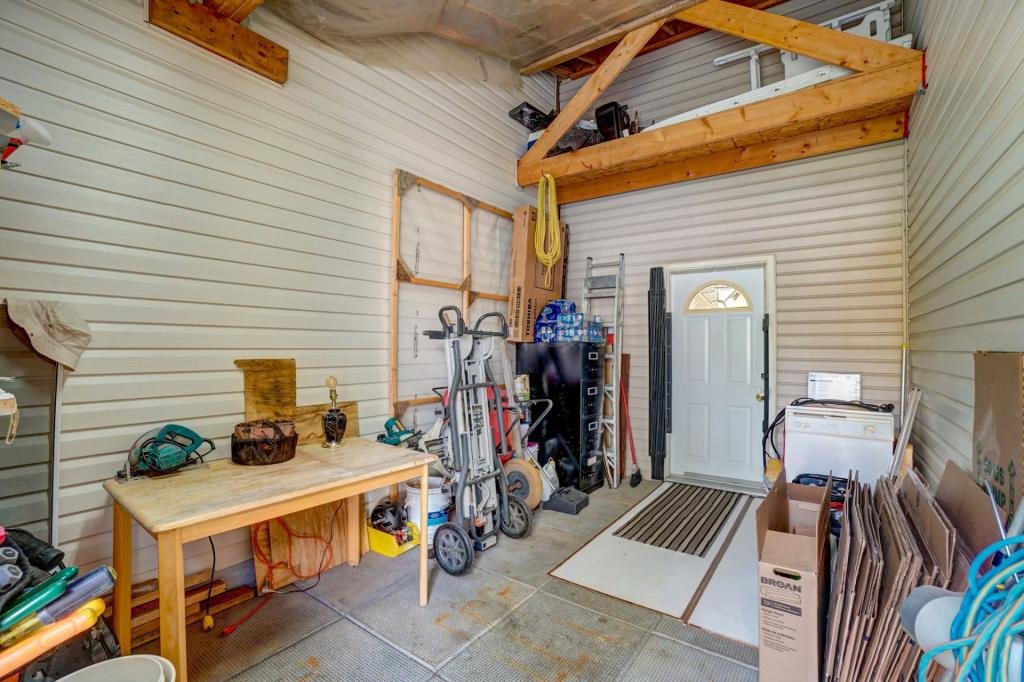
Exterior
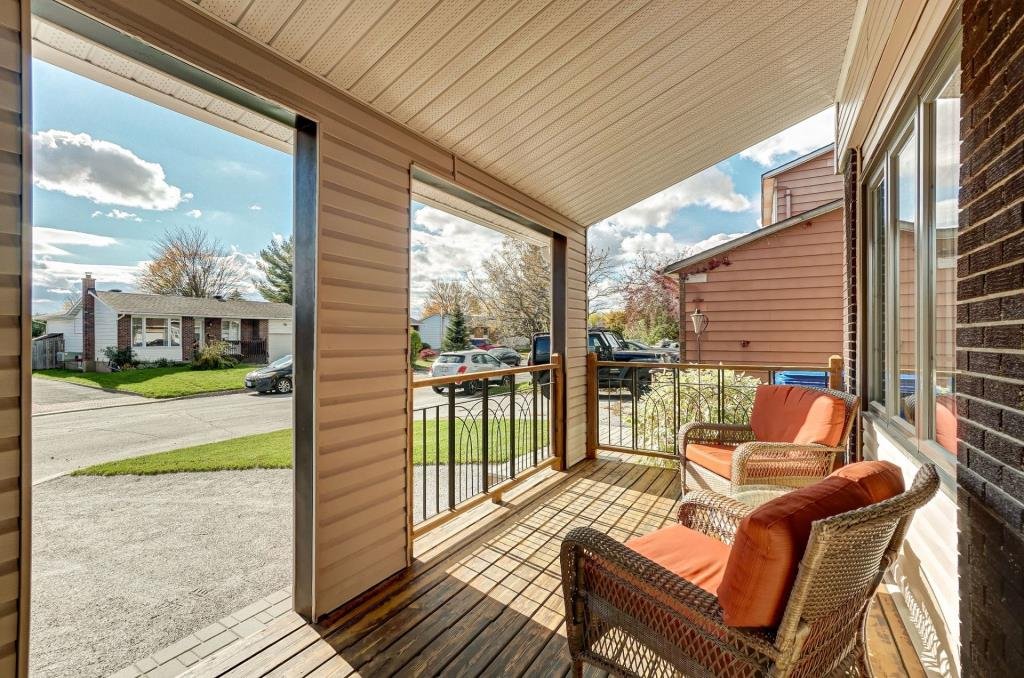
Exterior
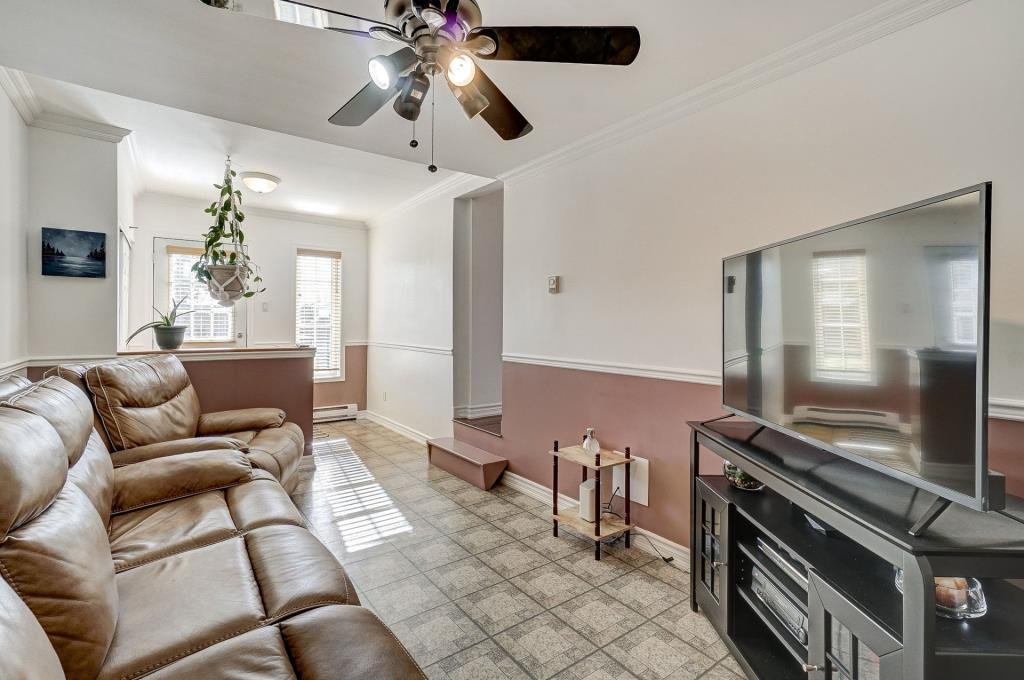
Living room
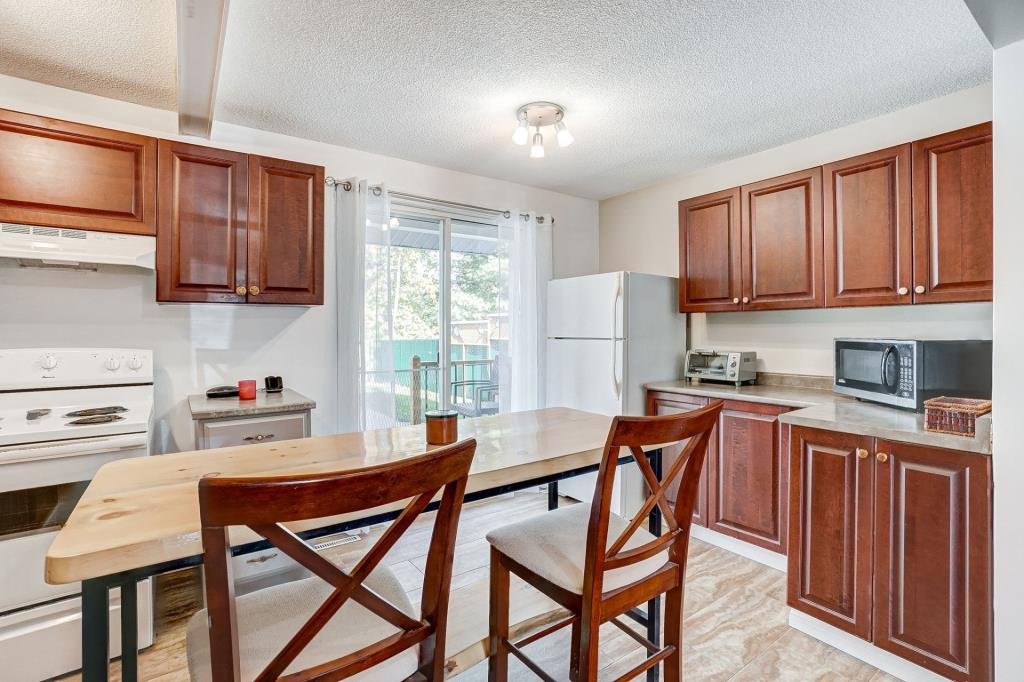
Dining room
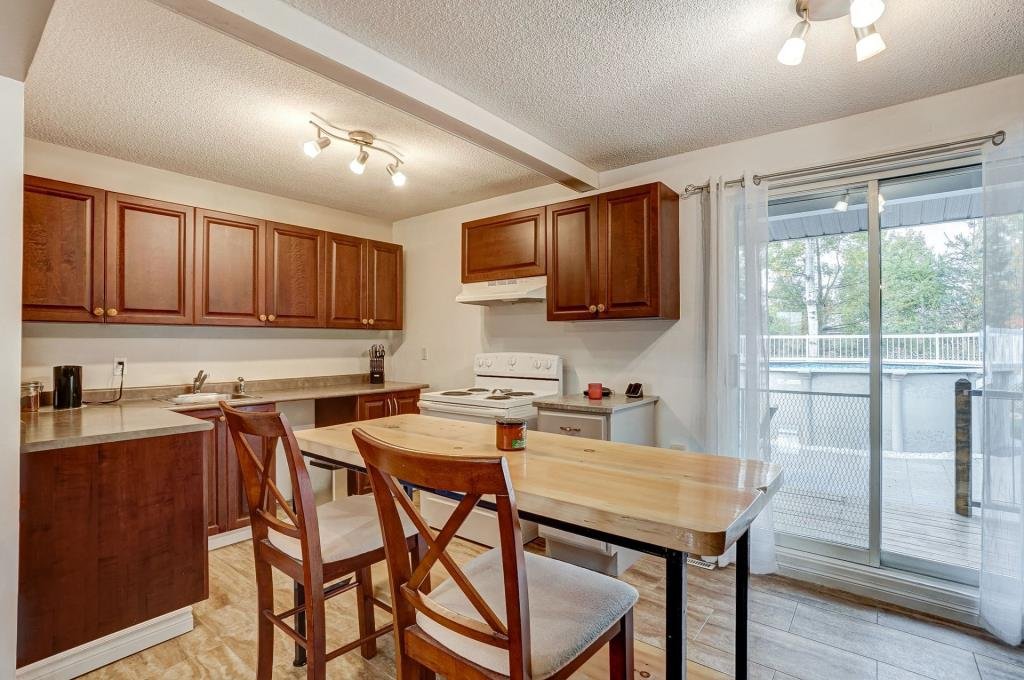
Dining room
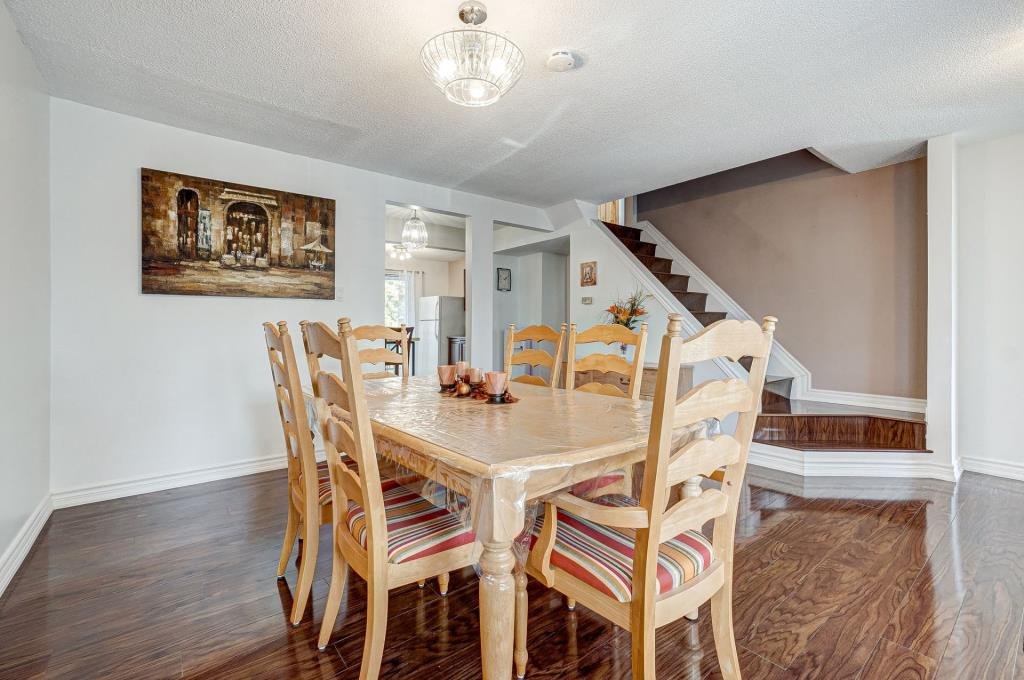
Dining room
|
|
Description
Spacious 4-Bedroom House for Rent with Pool -- Orée-des-Bois, La Vérendrye -- $2400/Month Looking for a peaceful home with a pool at your fingertips? Welcome to your dream house! Inside features: 4 bright bedrooms -- plenty of space for everyone to have their own corner 2 modern bathrooms -- no more morning bathroom battles A kitchen with so much storage, you'll lose track of where you hid the snacks A cozy living room perfect for relaxing, binge-watching, or even a good nap (no judgment) And of course, a fully finished basement for added comfort and endless possibilities. Outside features: A pool for cooling off, family fun.
Spacious 4-Bedroom House for Rent with Pool --
Orée-des-Bois, La Vérendrye -- $2400/Month Looking for a
peaceful home with a pool at your fingertips? Welcome to
your dream house! Inside features: 4 bright bedrooms --
plenty of space for everyone to have their own corner 2
modern bathrooms -- no more morning bathroom battles A
kitchen with so much storage, you'll lose track of where
you hid the snacks A cozy living room perfect for relaxing,
binge-watching, or even a good nap (no judgment) And of
course, a fully finished basement for added comfort and
endless possibilities. Outside features: A pool for cooling
off, family fun.
Orée-des-Bois, La Vérendrye -- $2400/Month Looking for a
peaceful home with a pool at your fingertips? Welcome to
your dream house! Inside features: 4 bright bedrooms --
plenty of space for everyone to have their own corner 2
modern bathrooms -- no more morning bathroom battles A
kitchen with so much storage, you'll lose track of where
you hid the snacks A cozy living room perfect for relaxing,
binge-watching, or even a good nap (no judgment) And of
course, a fully finished basement for added comfort and
endless possibilities. Outside features: A pool for cooling
off, family fun.
Inclusions:
Exclusions : N/A
| BUILDING | |
|---|---|
| Type | Two or more storey |
| Style | Semi-detached |
| Dimensions | 8.46x8 M |
| Lot Size | 341 MC |
| EXPENSES | |
|---|---|
| Municipal Taxes (2024) | $ 2828 / year |
| School taxes (2024) | $ 221 / year |
|
ROOM DETAILS |
|||
|---|---|---|---|
| Room | Dimensions | Level | Flooring |
| Hallway | 1.91 x 2.49 M | Ground Floor | Flexible floor coverings |
| Kitchen | 5.18 x 2.82 M | Ground Floor | Ceramic tiles |
| Living room | 4.45 x 4.32 M | Ground Floor | Floating floor |
| Dining room | 5.66 x 2.92 M | Ground Floor | Flexible floor coverings |
| Washroom | 1.17 x 1.78 M | Ground Floor | Flexible floor coverings |
| Primary bedroom | 2.95 x 4.65 M | 2nd Floor | Floating floor |
| Bedroom | 3.23 x 2.54 M | 2nd Floor | Ceramic tiles |
| Bathroom | 2.84 x 1.52 M | 2nd Floor | Flexible floor coverings |
| Bedroom | 4.24 x 3.2 M | 2nd Floor | Floating floor |
| Bedroom | 2.74 x 4.9 M | 2nd Floor | Floating floor |
| Bathroom | 4.85 x 3.71 M | Basement | Concrete |
| Family room | 4.42 x 4.24 M | Basement | Concrete |
| Family room | 2.13 x 2.57 M | Basement | Concrete |
|
CHARACTERISTICS |
|
|---|---|
| Landscaping | Fenced |
| Cupboard | Melamine |
| Water supply | Municipality |
| Heating energy | Electricity, Natural gas |
| Windows | PVC |
| Foundation | Poured concrete |
| Distinctive features | No neighbours in the back |
| Proximity | Highway, Cegep, Hospital, Park - green area, Elementary school, Public transport, University, Bicycle path, Daycare centre |
| Basement | Finished basement |
| Parking | In carport |
| Sewage system | Municipal sewer |
| Window type | Crank handle |
| Roofing | Asphalt shingles |
| Topography | Flat |
| Zoning | Residential |
| Driveway | Asphalt |