295 Place du Canal, Sainte-Catherine, QC J5C0A9 $568,000
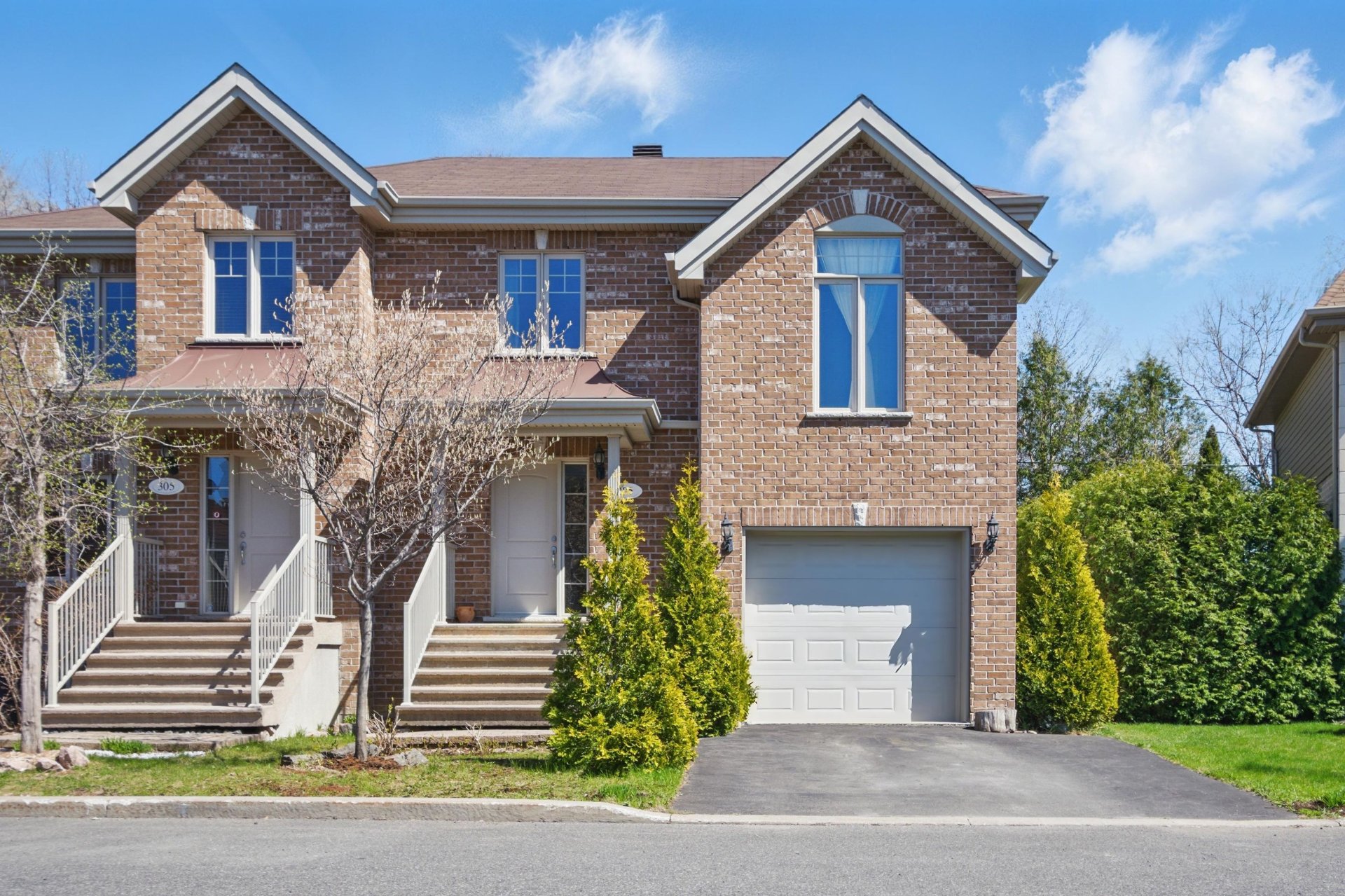
Frontage
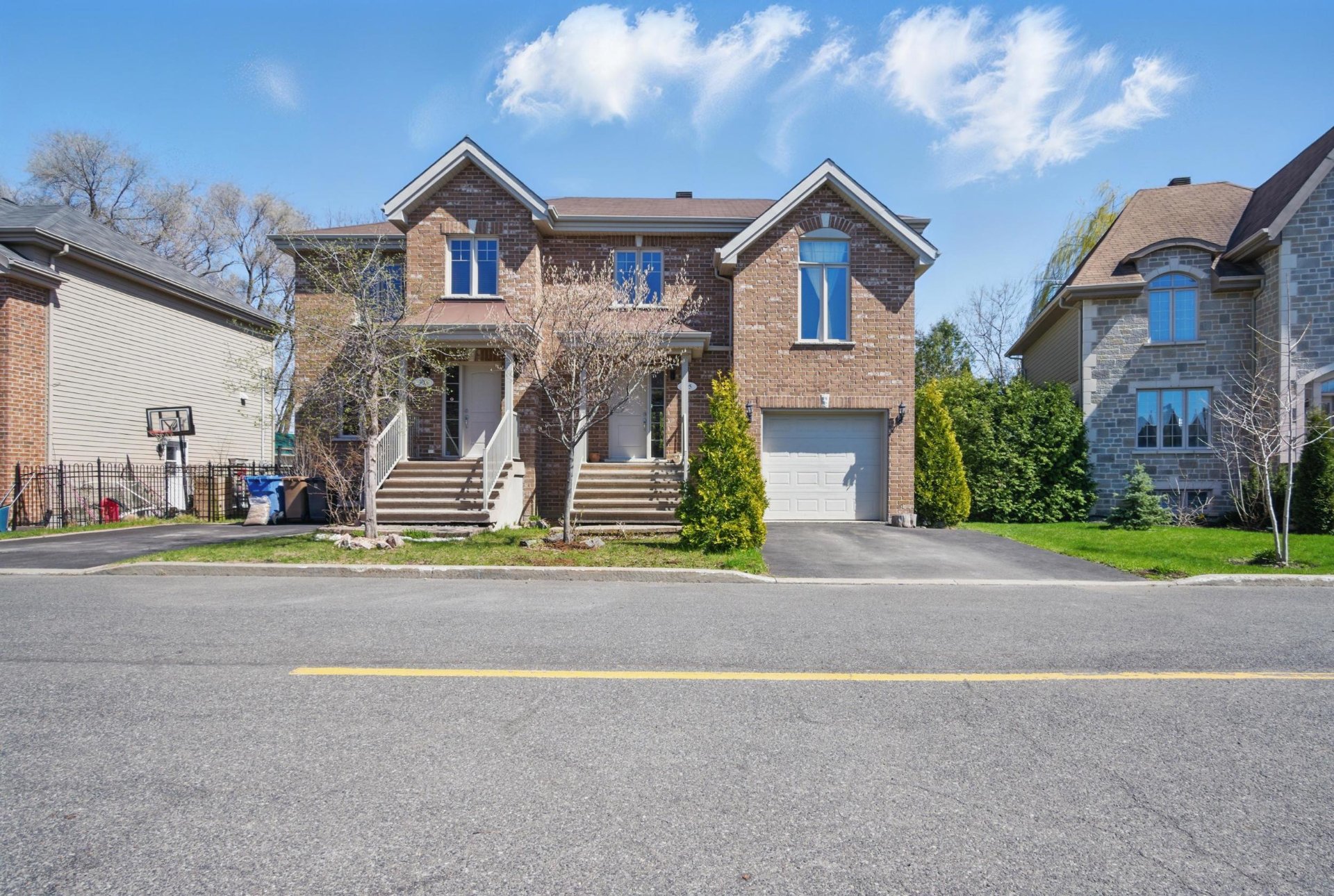
Frontage
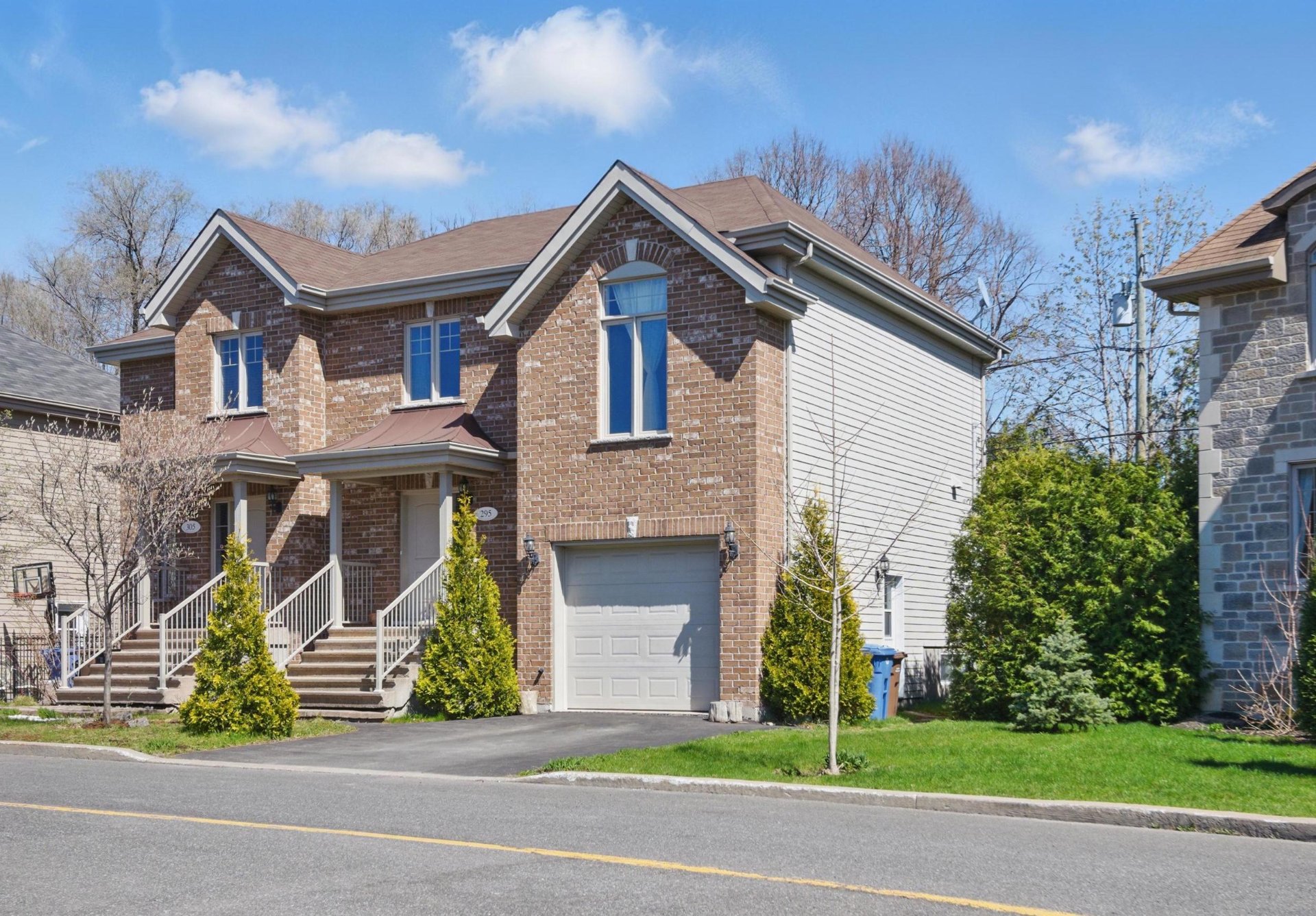
Frontage
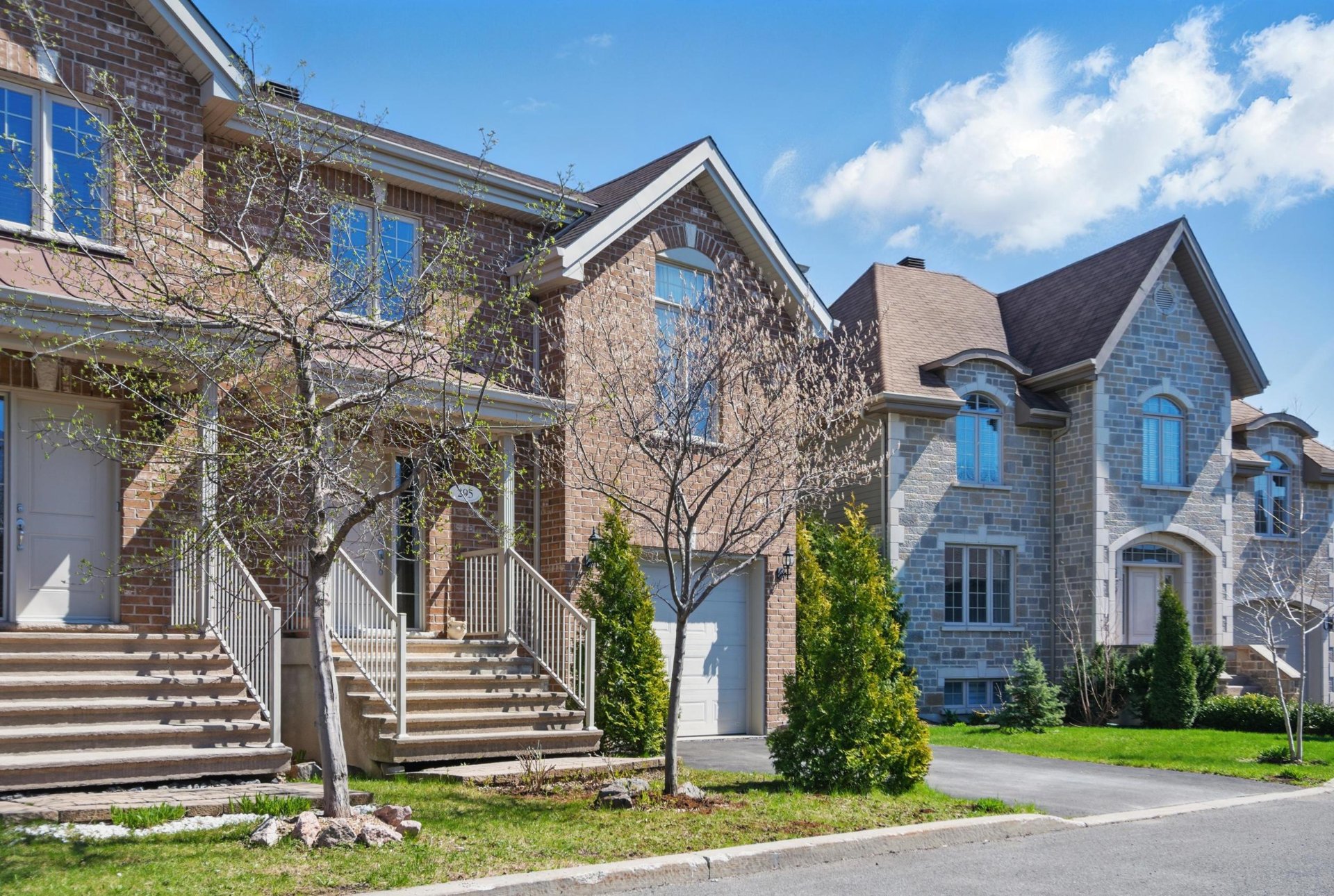
Frontage
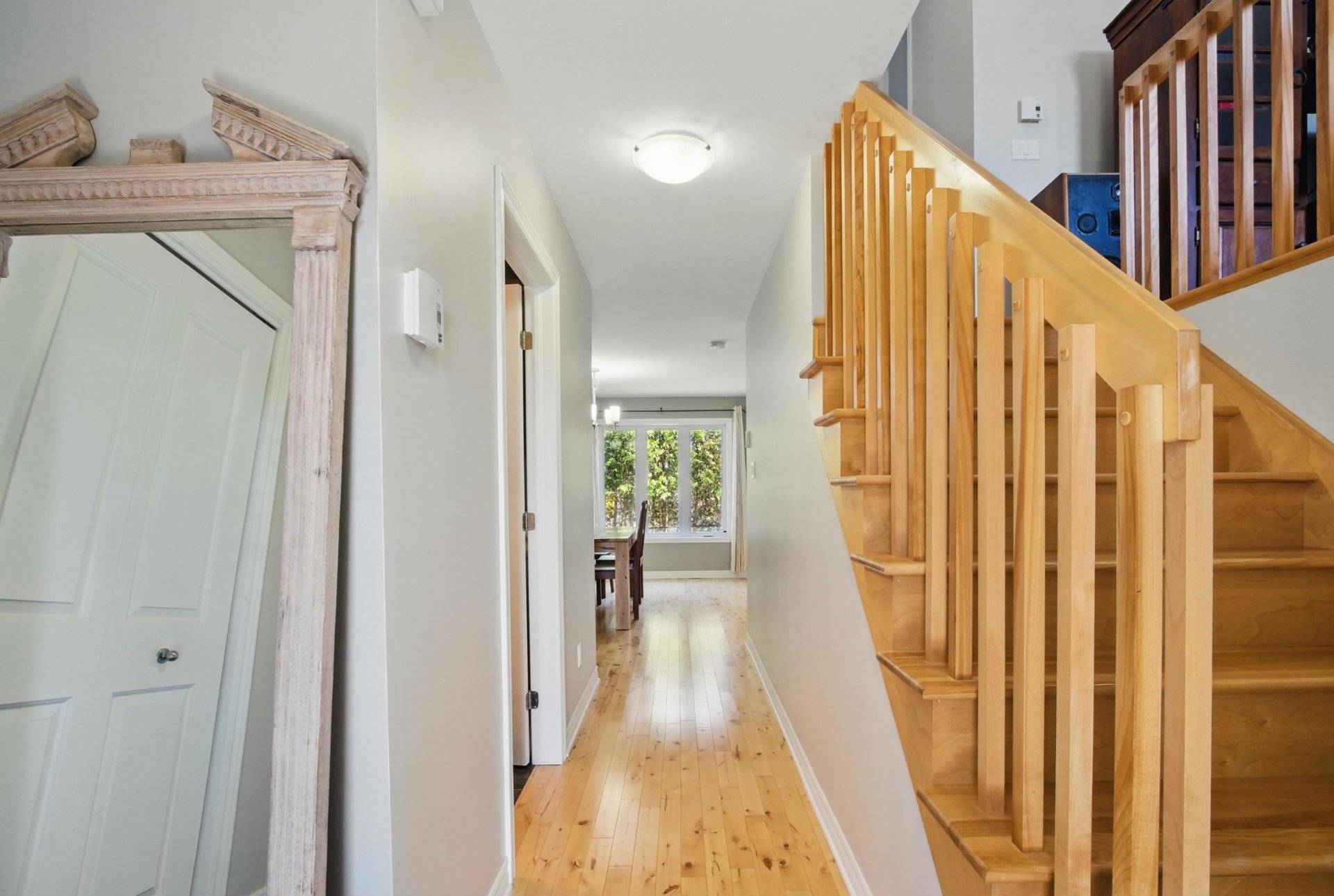
Hallway
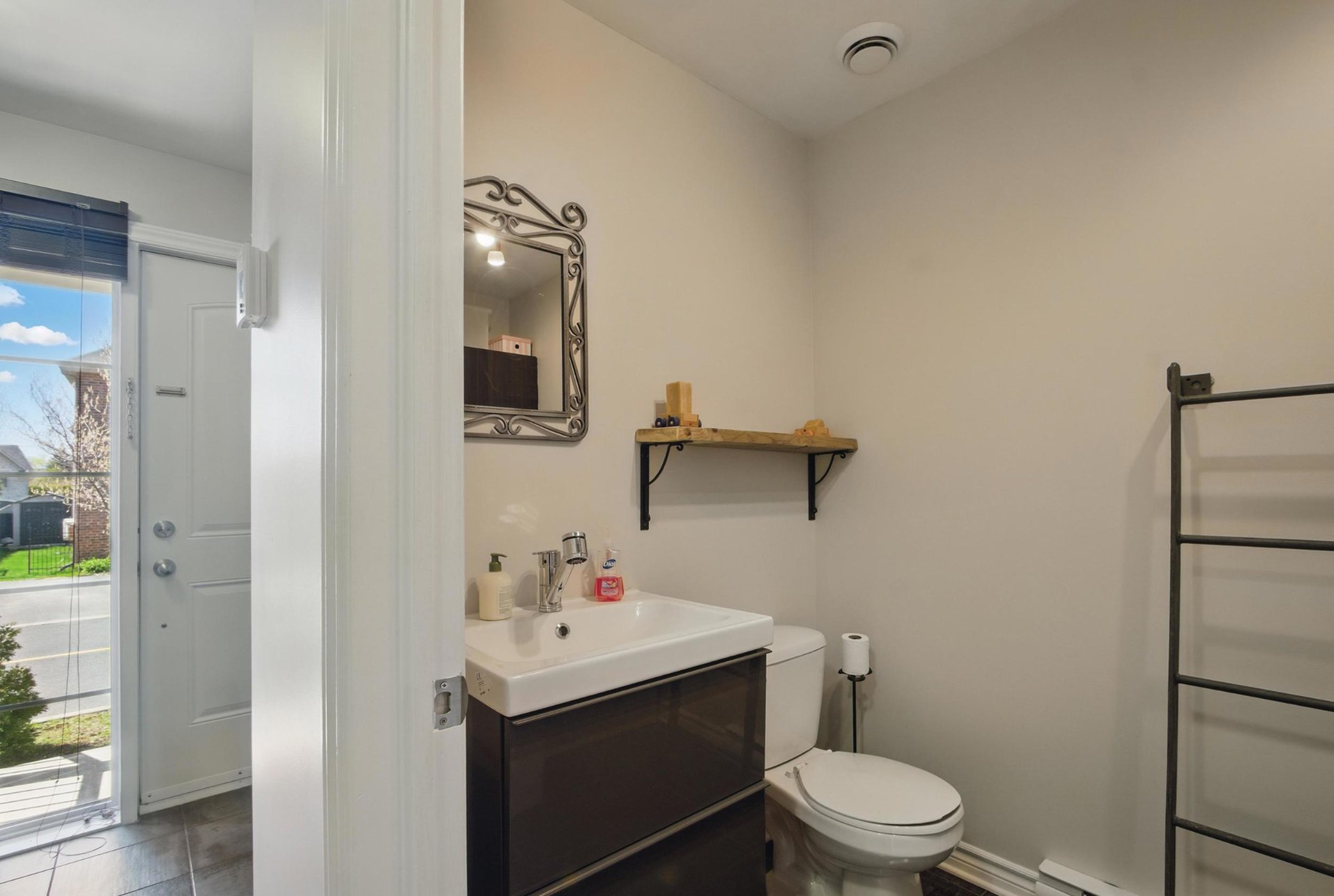
Washroom
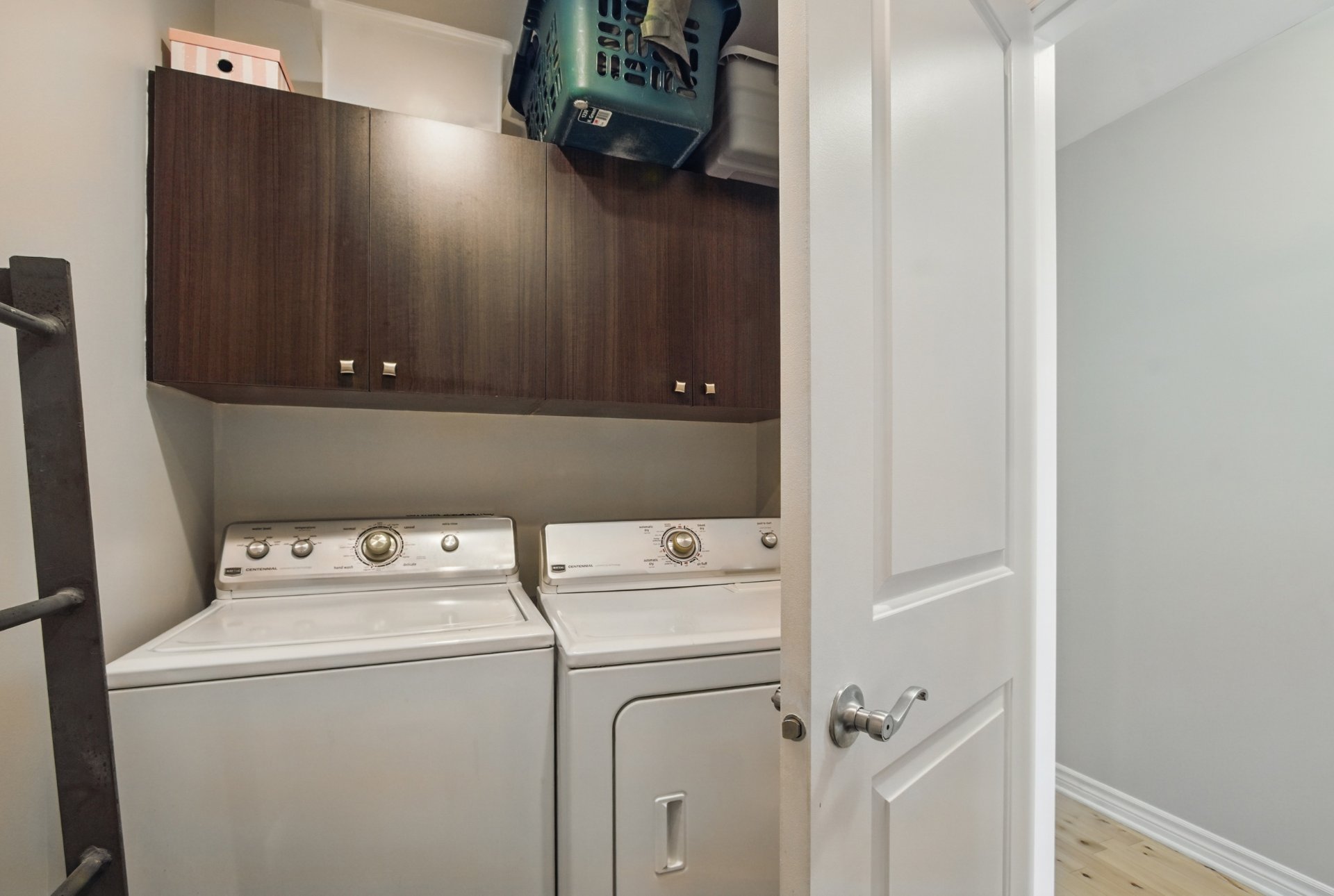
Washroom
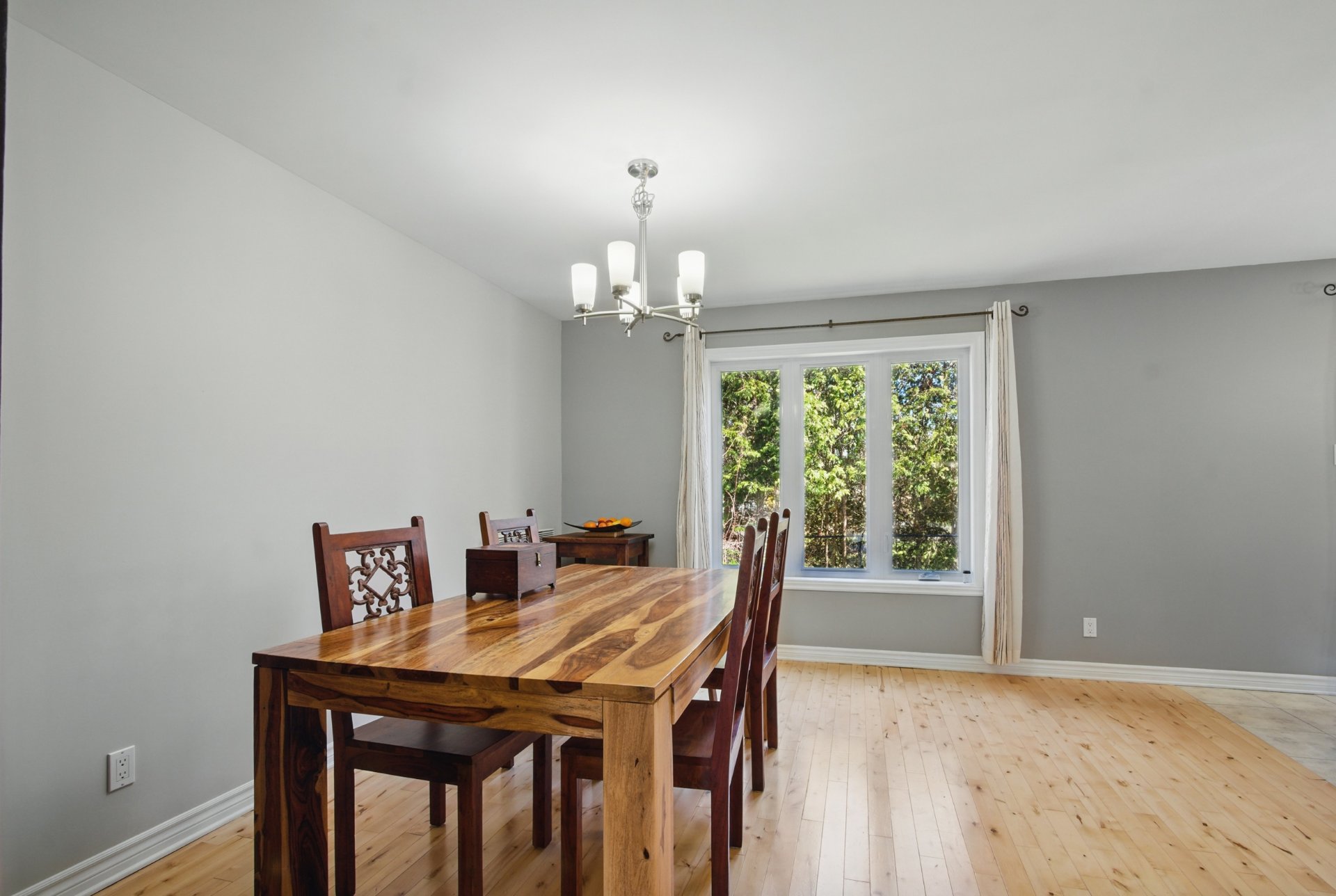
Dining room
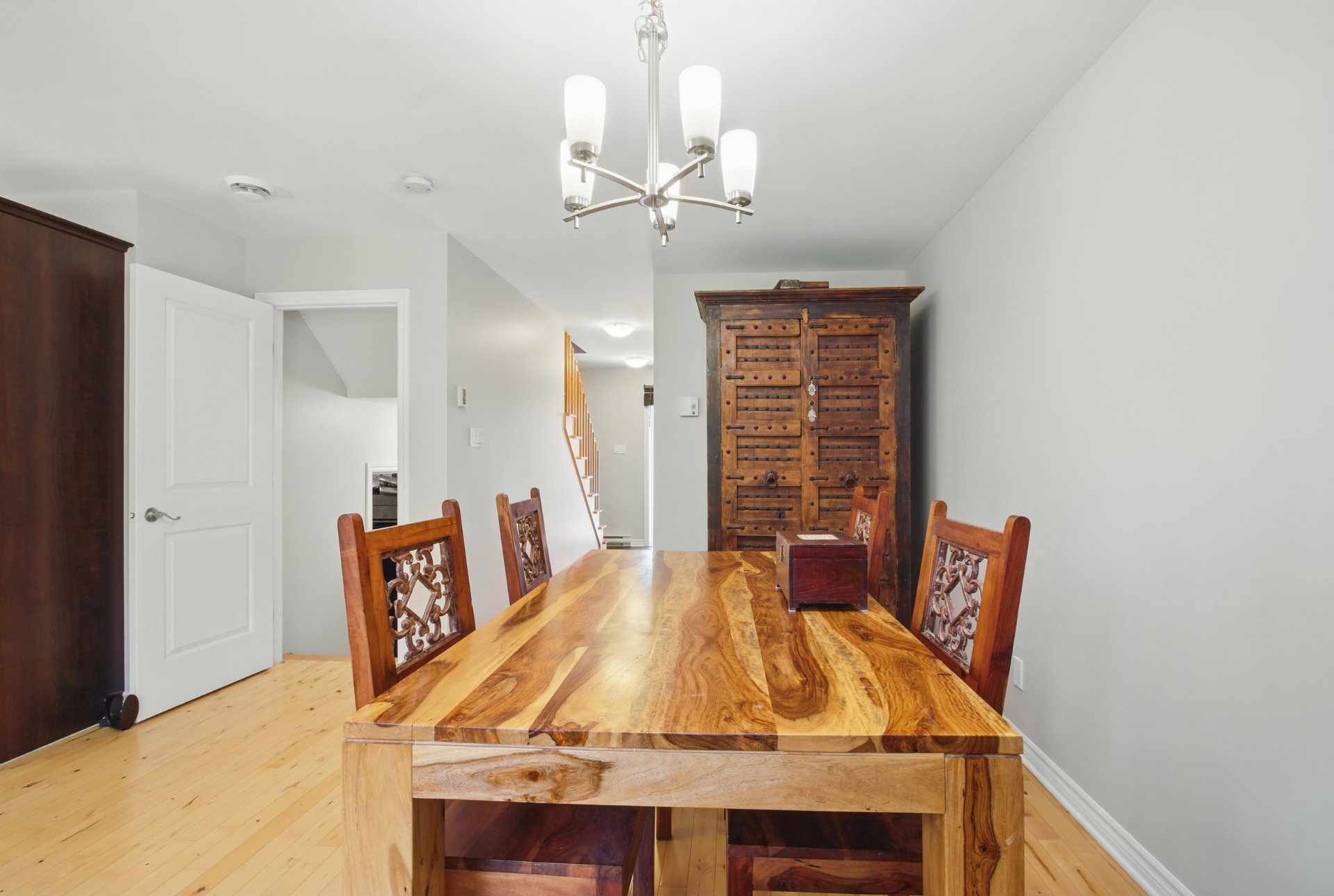
Dining room
|
|
Description
A new certificate of location has been ordered.
Modern semi-detached home (2011) in a quiet, sought-after
neighborhood, just 5 minutes from the St. Lawrence River.
Features 3 bedrooms upstairs, a cathedral-ceiling living
room, and an open-concept main floor with kitchen, dining
room, and laundry. Finished basement with bathroom, lounge
area, open bedroom, and workout space. Integrated garage
(workshop), plus 2 outdoor parking spaces. Private backyard
with conifer hedge. Safe, low-traffic street. Close to
schools, shops, and public transit. Only 28 minutes from
downtown Montreal.
neighborhood, just 5 minutes from the St. Lawrence River.
Features 3 bedrooms upstairs, a cathedral-ceiling living
room, and an open-concept main floor with kitchen, dining
room, and laundry. Finished basement with bathroom, lounge
area, open bedroom, and workout space. Integrated garage
(workshop), plus 2 outdoor parking spaces. Private backyard
with conifer hedge. Safe, low-traffic street. Close to
schools, shops, and public transit. Only 28 minutes from
downtown Montreal.
Inclusions:
Exclusions : N/A
| BUILDING | |
|---|---|
| Type | Two or more storey |
| Style | Semi-detached |
| Dimensions | 9.76x7.91 M |
| Lot Size | 226.4 MC |
| EXPENSES | |
|---|---|
| Municipal Taxes (2025) | $ 3834 / year |
| School taxes (2025) | $ 307 / year |
|
ROOM DETAILS |
|||
|---|---|---|---|
| Room | Dimensions | Level | Flooring |
| Hallway | 4.10 x 19.1 P | Ground Floor | |
| Dining room | 12.10 x 14.7 P | Ground Floor | |
| Washroom | 5.1 x 8.1 P | Ground Floor | |
| Bedroom | 11.6 x 14.7 P | 2nd Floor | |
| Bedroom | 8.10 x 12.9 P | 2nd Floor | |
| Primary bedroom | 9.3 x 8.9 P | 2nd Floor | |
| Bathroom | 5.4 x 8 P | 2nd Floor | |
| Family room | 11.6 x 14.9 P | 2nd Floor | |
| Bedroom | 8.4 x 14.9 P | Basement | |
| Bathroom | 4.11 x 7.1 P | Basement | |
| Family room | 8.4 x 14.7 P | Basement | |
|
CHARACTERISTICS |
|
|---|---|
| Basement | 6 feet and over, Finished basement |
| Windows | Aluminum |
| Driveway | Asphalt |
| Roofing | Asphalt shingles |
| Garage | Attached, Heated |
| Siding | Brick |
| Heating system | Electric baseboard units |
| Heating energy | Electricity |
| Parking | Garage, Outdoor |
| Sewage system | Municipal sewer |
| Water supply | Municipality |
| Landscaping | Patio |
| Foundation | Poured concrete |
| Zoning | Residential |