30 Ch. de la Lavande, Notre-Dame-du-Laus, QC J0X2M0 $739,000
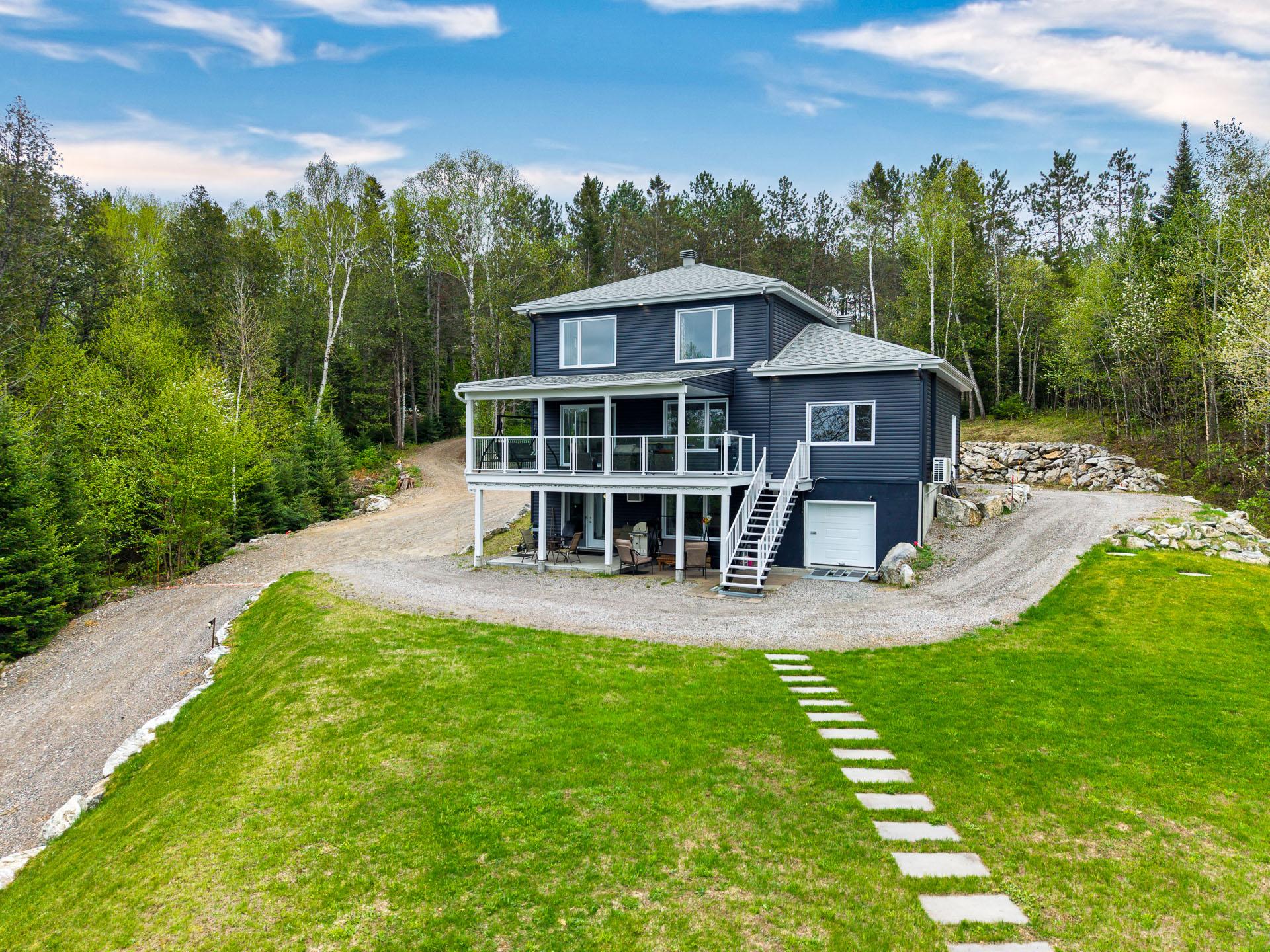
Back facade
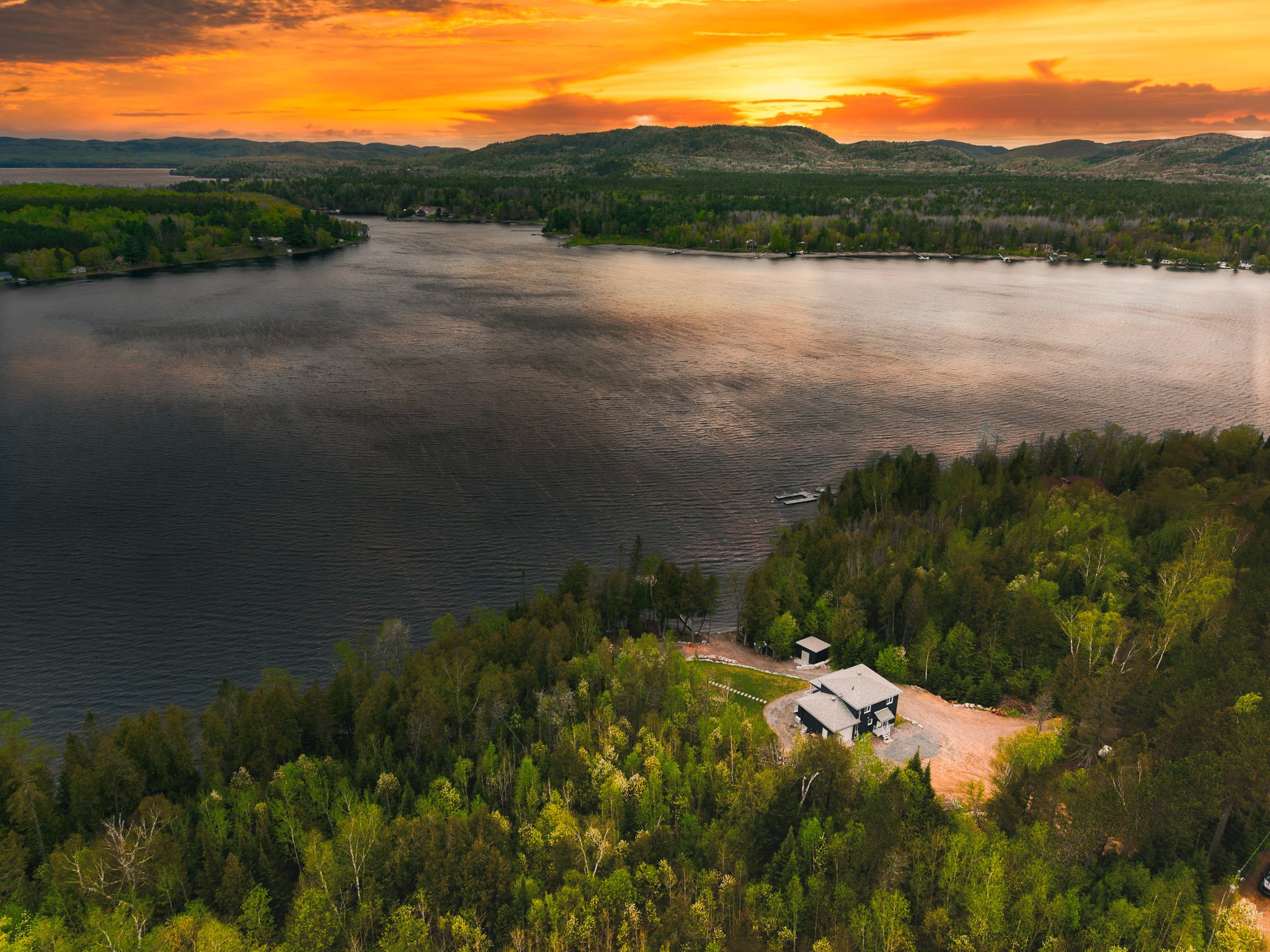
Overall View
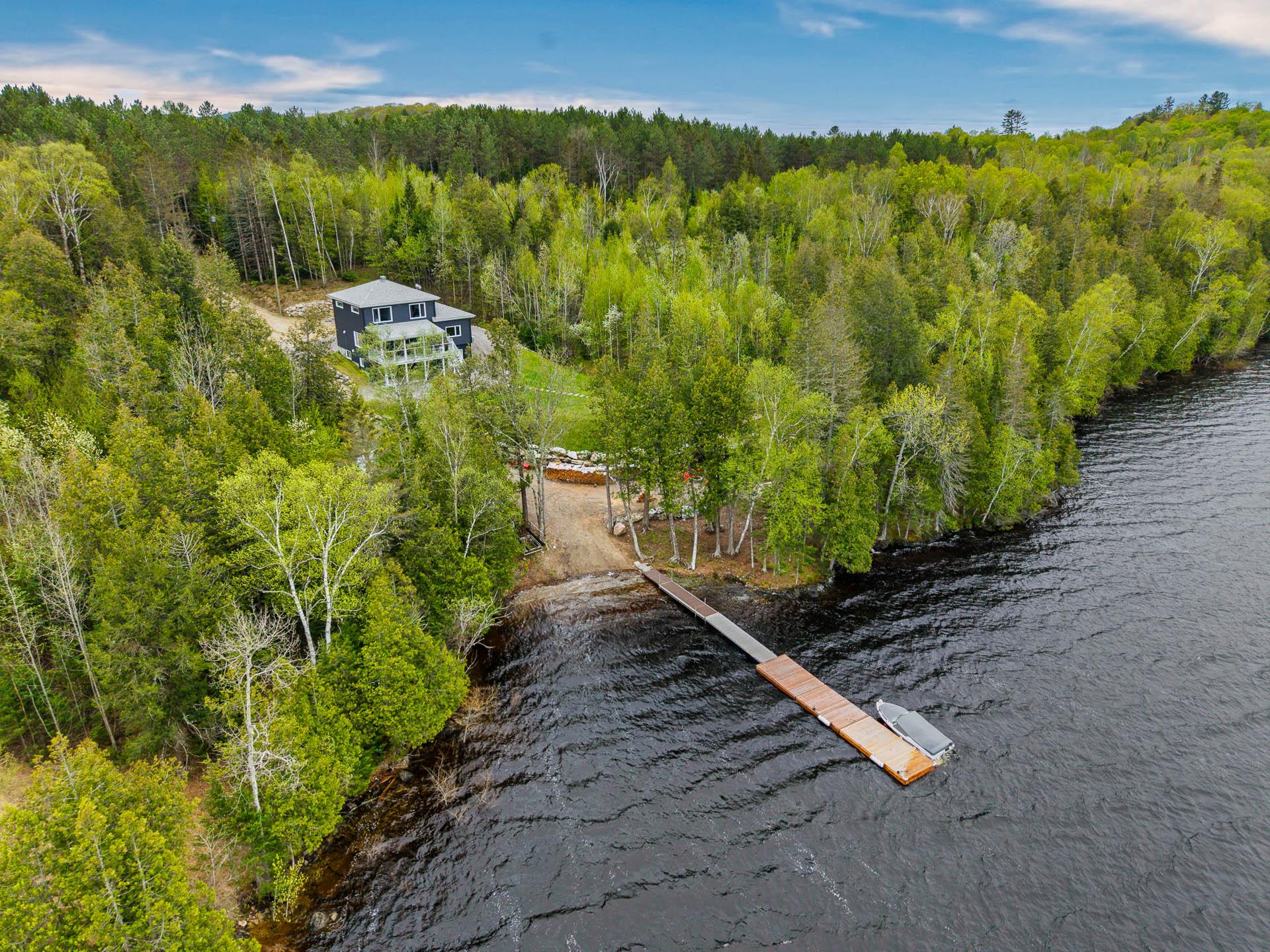
Overall View
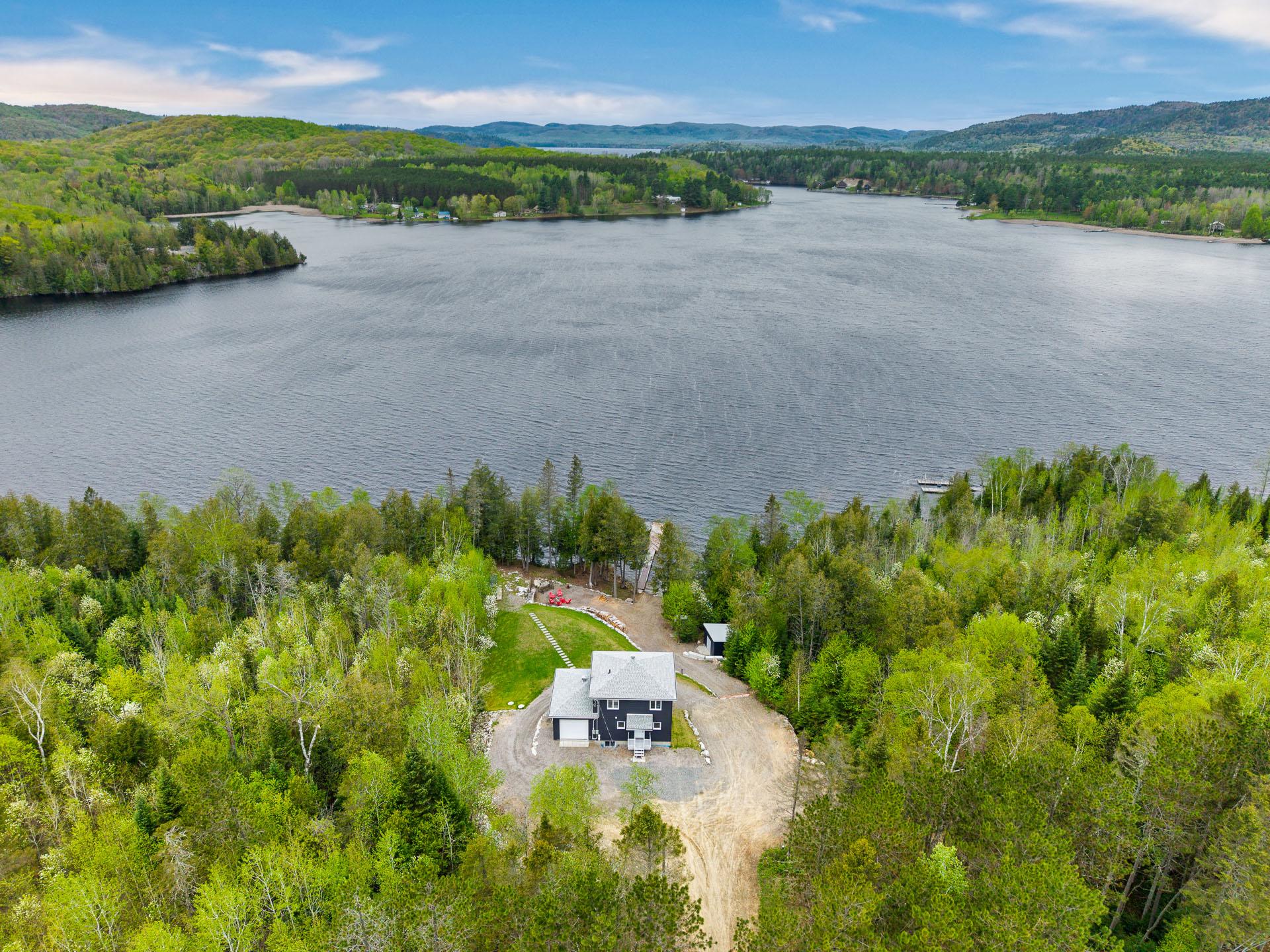
Overall View
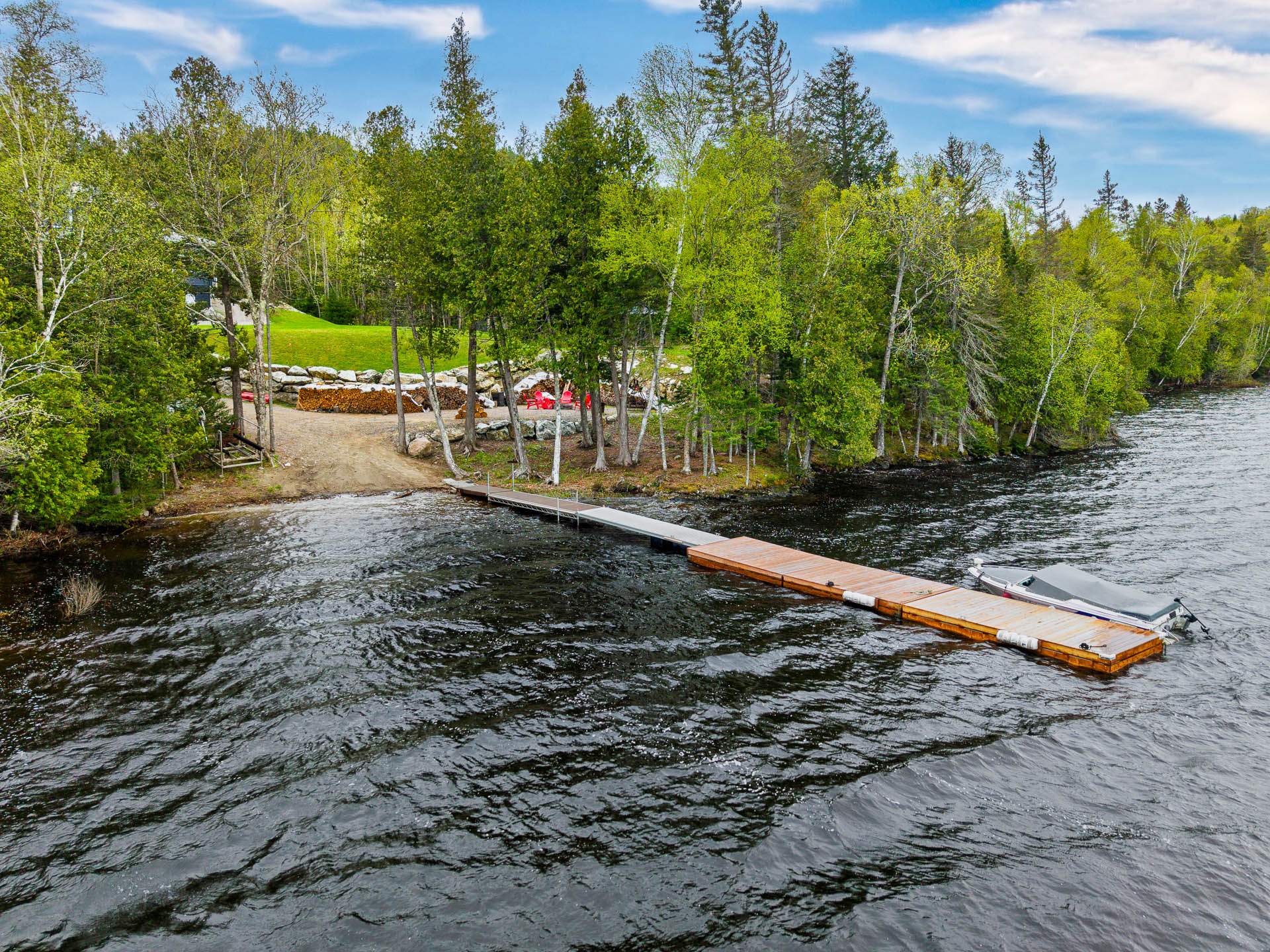
Waterfront
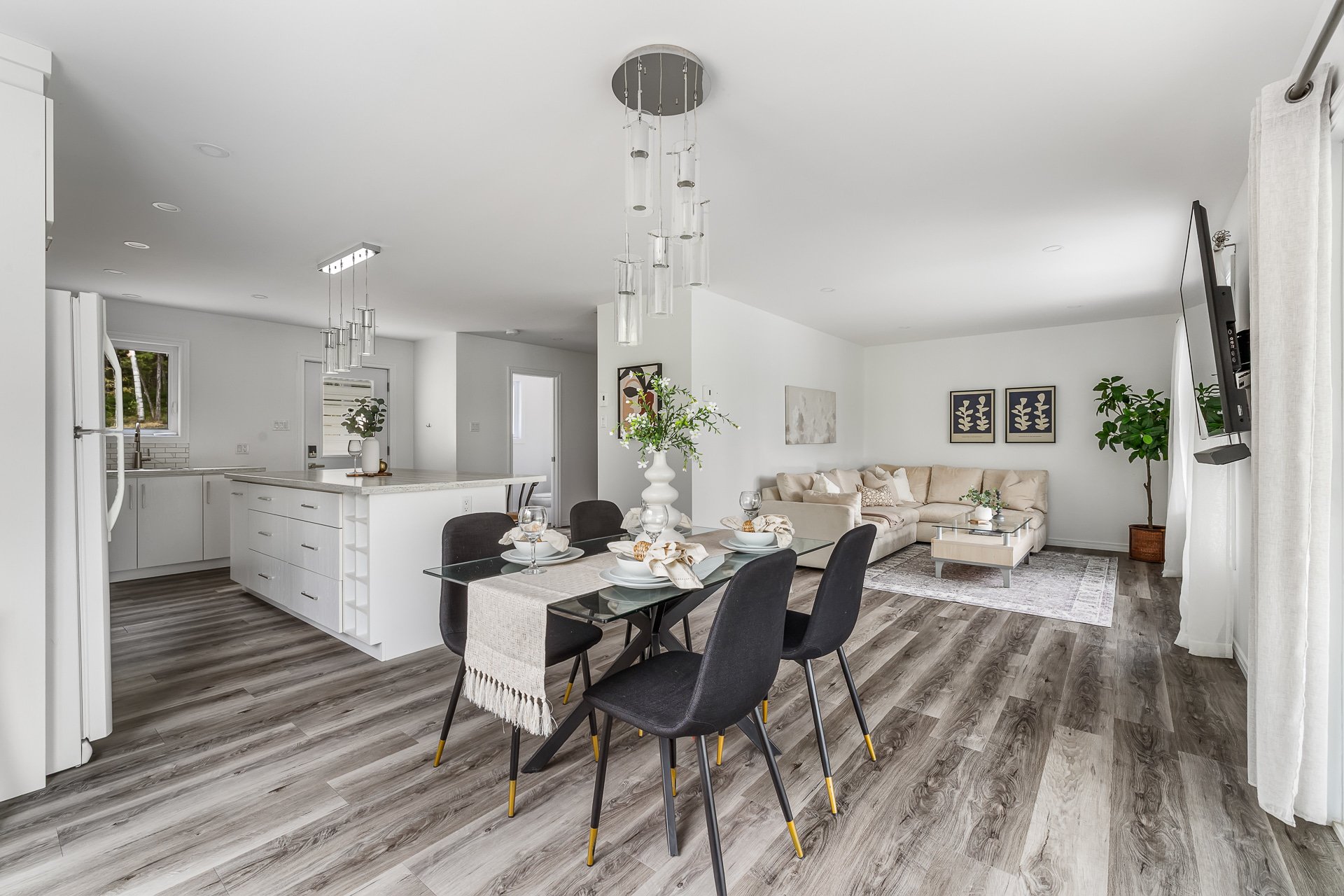
Dining room
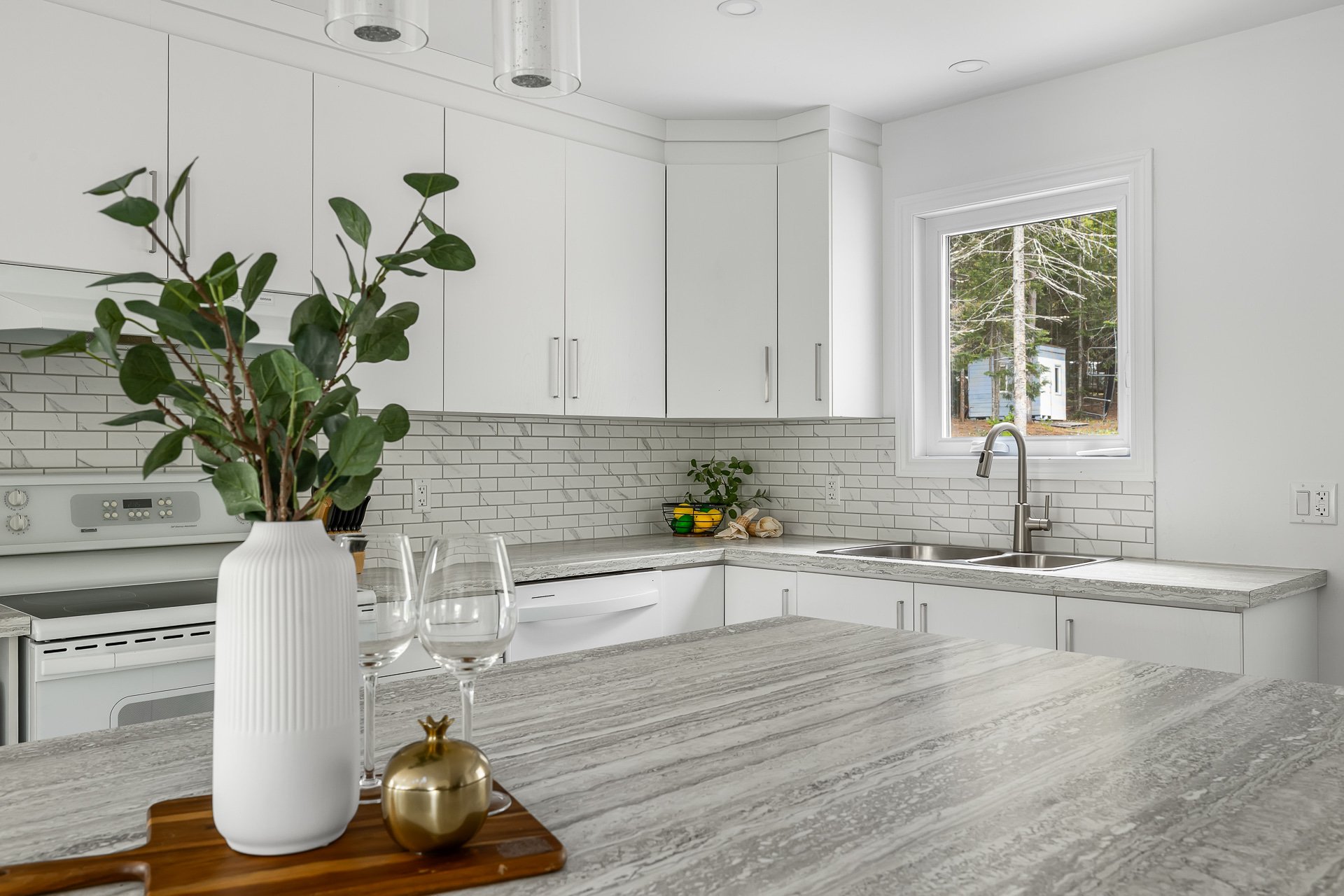
Kitchen
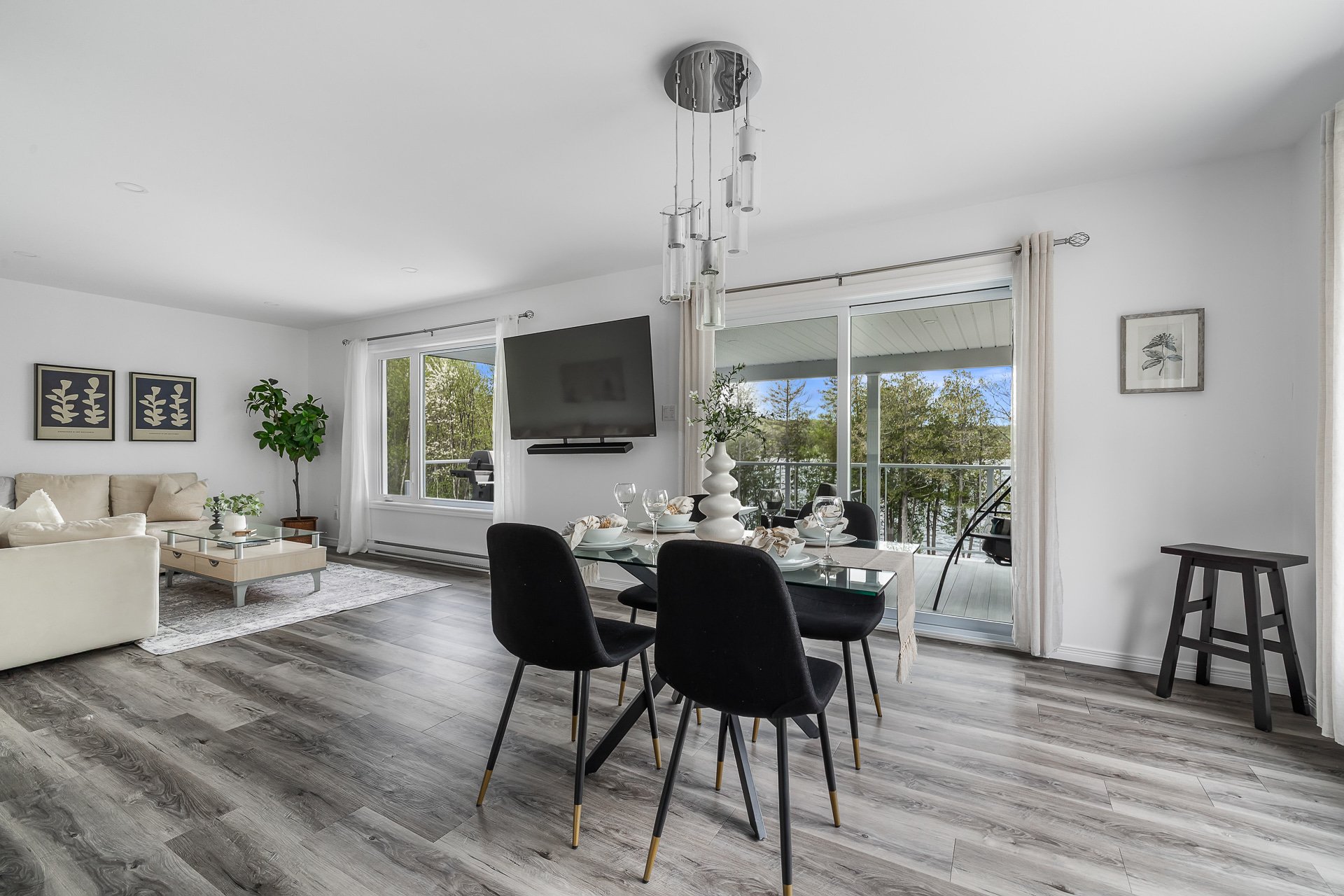
Dining room
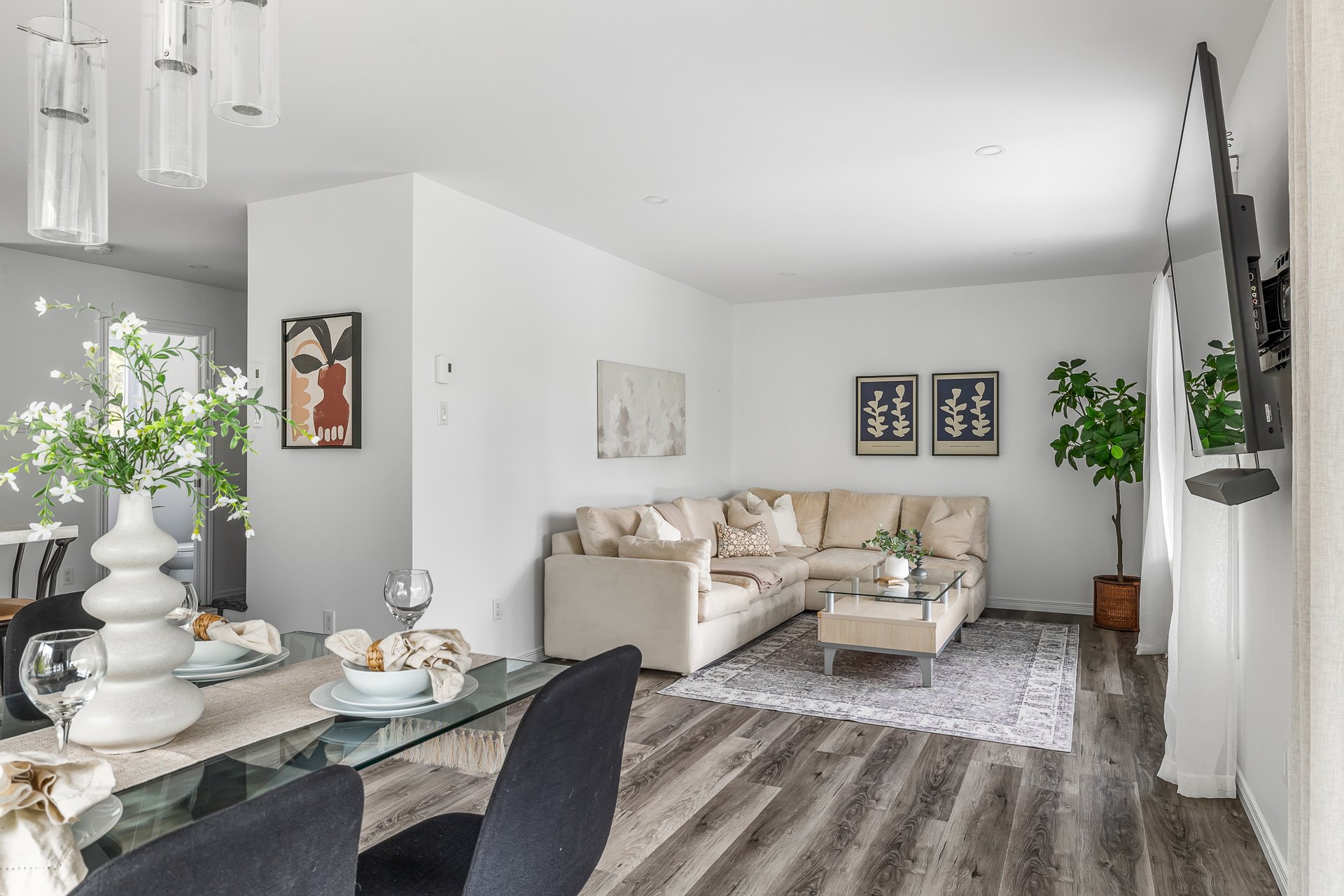
Living room
|
|
Description
nature, without compromising on comfort or income
potential? Welcome to 30 chemin de la Lavande, a rare and
versatile property that ticks all the boxes. Here's why
you'll fall under its spell:
- Recent, well-thought-out construction:
High-quality 2019 construction, designed with care and
attention to detail.
- Cleverly divided into two separate units with independent
entrances: perfect for intergeneration or rental.
Walk-out apartment on lower level with breathtaking lake
views.
- Large covered balcony upstairs, ideal for alfresco dining
and relaxing while admiring the panorama.
- Double garage configuration: a large main garage at the
front + a 2nd walk-out garage at the rear - optimal storage
space for your vehicles, tools or boating equipment.
- 2 sheds for optimal storage. Including one measuring
13.16 X 15.2 feet and another measuring 7.10 X 6.10 feet.
* Property highlights:
- Waterfront on magnificent Lac Campion, navigable and
linked to the renowned Grand Poisson Blanc. With its 85 km²
of water, the Grand Poisson Blanc reservoir is an immense
natural playground for relaxation, kayaking and adventure.
- Large private dock: perfect for your boats, swimming or
simply enjoying the sunset with your feet in the water.
- Superb lakeside plateau with built-in fire pit: the
perfect place for memorable evenings with friends or family.
- Located on a cul-de-sac: total tranquility and a safe
environment.
- 1.4 acre lot offering privacy and multiple development
possibilities.
- Attractive rental income thanks to self-contained
accommodation.
- Turnkey property: low maintenance, ideal for
owner-occupier or investor.
- Nearby - Strategic location:
5 minutes from the village of Notre-Dame-du-Laus:
convenience store, restaurants, post office.
- Quick access to ZEC Bras-Coupé-Désert, Papineau-Labelle
wildlife reserve and snowmobile/ATV trails.
Approx:
- 35 minutes from Mont-Laurier
- 1h00 from Gatineau
- 1h45 from Ottawa
- Outdoor paradise: fishing, hunting, kayaking,
paddleboarding, cross-country skiing, and much more!
*** A unique opportunity:
Few properties offer such a balance between quality of
construction, versatility of use, access to water and
income potential. Whether you're looking for your dream
home, a family cottage or a strategic investment, this
address is a sure-fire favorite.
Inclusions: Refrigerator, microwave, stove, dishwasher, washing machine and dryer in the main unit ,Couch and 3 stools in the main unit ,Blue bunk bed ,Plastic shed ,Gazebo with mosquito net and table with 6 chairs ,Dock, except for the last section, TV with stand in the living room of the main unit ,Curtain pole with some curtains ,Shelf in the garage ,All firewood outside, between 8 and 10 cords ,Desks in the 2 small bedrooms.
Exclusions : Dishwasher in basement apartment; One of the plastic sheds; The last section of the dock; The PWC rack attached to the dock.
| BUILDING | |
|---|---|
| Type | Two or more storey |
| Style | Detached |
| Dimensions | 7.92x8.33 M |
| Lot Size | 5647.5 MC |
| EXPENSES | |
|---|---|
| Municipal Taxes (2024) | $ 3332 / year |
| School taxes (2025) | $ 430 / year |
|
ROOM DETAILS |
|||
|---|---|---|---|
| Room | Dimensions | Level | Flooring |
| Living room | 16.9 x 10.7 P | Ground Floor | Linoleum |
| Dining room | 10.2 x 10.7 P | Ground Floor | Linoleum |
| Kitchen | 14.1 x 13.8 P | Ground Floor | Linoleum |
| Hallway | 13.4 x 3.7 P | Ground Floor | Linoleum |
| Washroom | 2.11 x 6.7 P | Ground Floor | Linoleum |
| Laundry room | 5.7 x 3.1 P | Ground Floor | Linoleum |
| Storage | 6.5 x 4.0 P | Ground Floor | Linoleum |
| Primary bedroom | 13.10 x 11.3 P | 2nd Floor | Linoleum |
| Bedroom | 10.5 x 10.8 P | 2nd Floor | Linoleum |
| Bedroom | 10.9 x 9.11 P | 2nd Floor | Linoleum |
| Bathroom | 15.5 x 5.11 P | 2nd Floor | Ceramic tiles |
| Bedroom | 10.6 x 7.1 P | RJ | Linoleum |
| Bedroom | 10.0 x 9.2 P | RJ | Linoleum |
| Kitchen | 12.9 x 10.9 P | RJ | Linoleum |
| Living room | 12.9 x 10.9 P | RJ | Linoleum |
| Bathroom | 4.10 x 7.8 P | RJ | Ceramic tiles |
|
CHARACTERISTICS |
|
|---|---|
| Basement | 6 feet and over, Finished basement |
| Water supply | Artesian well |
| Roofing | Asphalt shingles |
| Garage | Attached, Heated |
| Proximity | ATV trail, Snowmobile trail |
| Window type | Crank handle |
| Distinctive features | Cul-de-sac, Navigable, No neighbours in the back, Water access, Waterfront, Wooded lot: hardwood trees |
| Heating system | Electric baseboard units |
| Heating energy | Electricity |
| Topography | Flat, Sloped |
| Parking | Garage, Outdoor |
| View | Mountain, Water |
| Driveway | Not Paved |
| Foundation | Poured concrete |
| Windows | PVC |
| Zoning | Residential |
| Bathroom / Washroom | Seperate shower |
| Sewage system | Septic tank |
| Cupboard | Thermoplastic |
| Equipment available | Ventilation system, Wall-mounted air conditioning |
| Siding | Vinyl |