300 Rue de l'Île Bellevue, L'Île-Perrot, QC J7V9Z1 $485,000
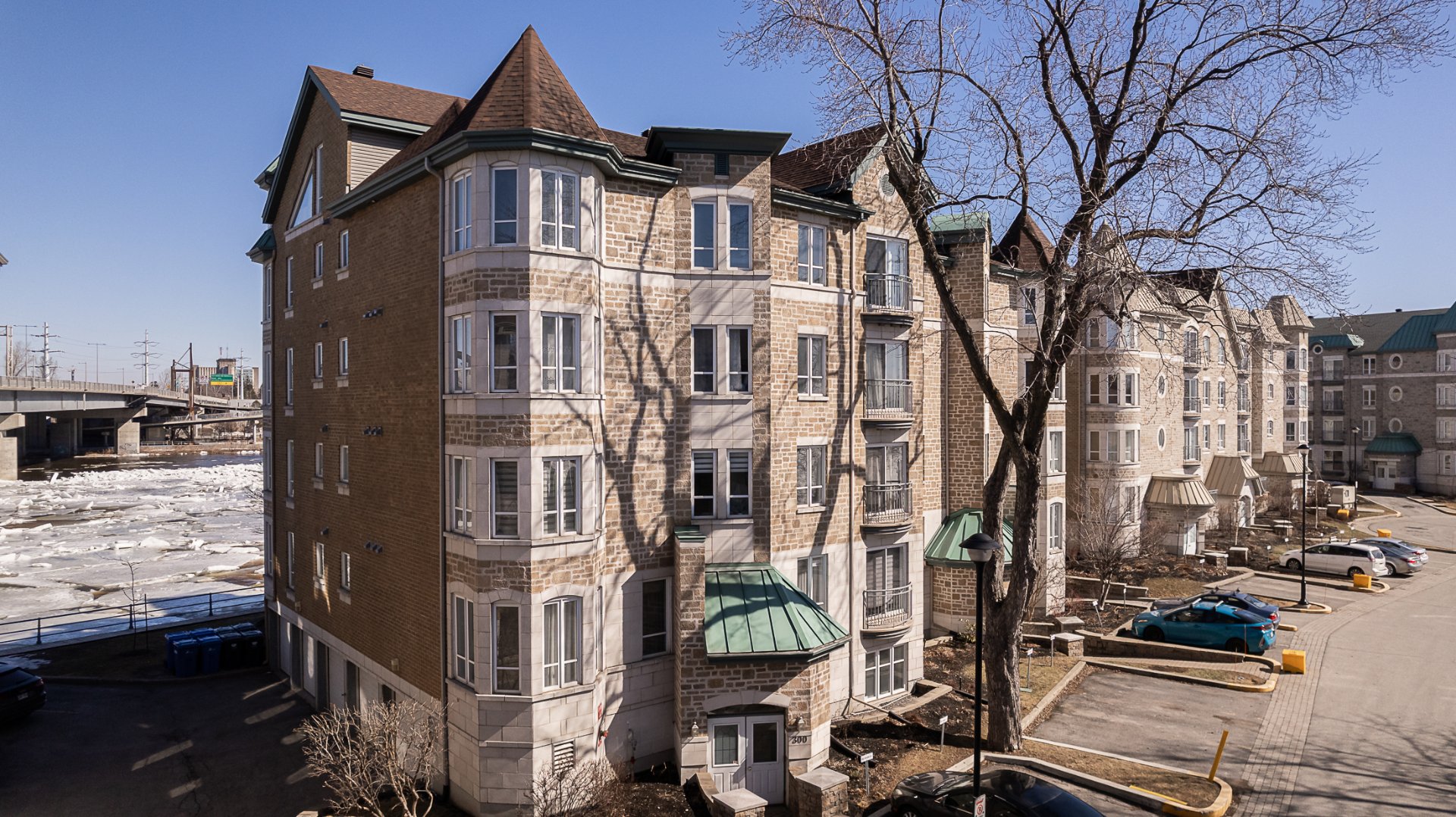
Overall View
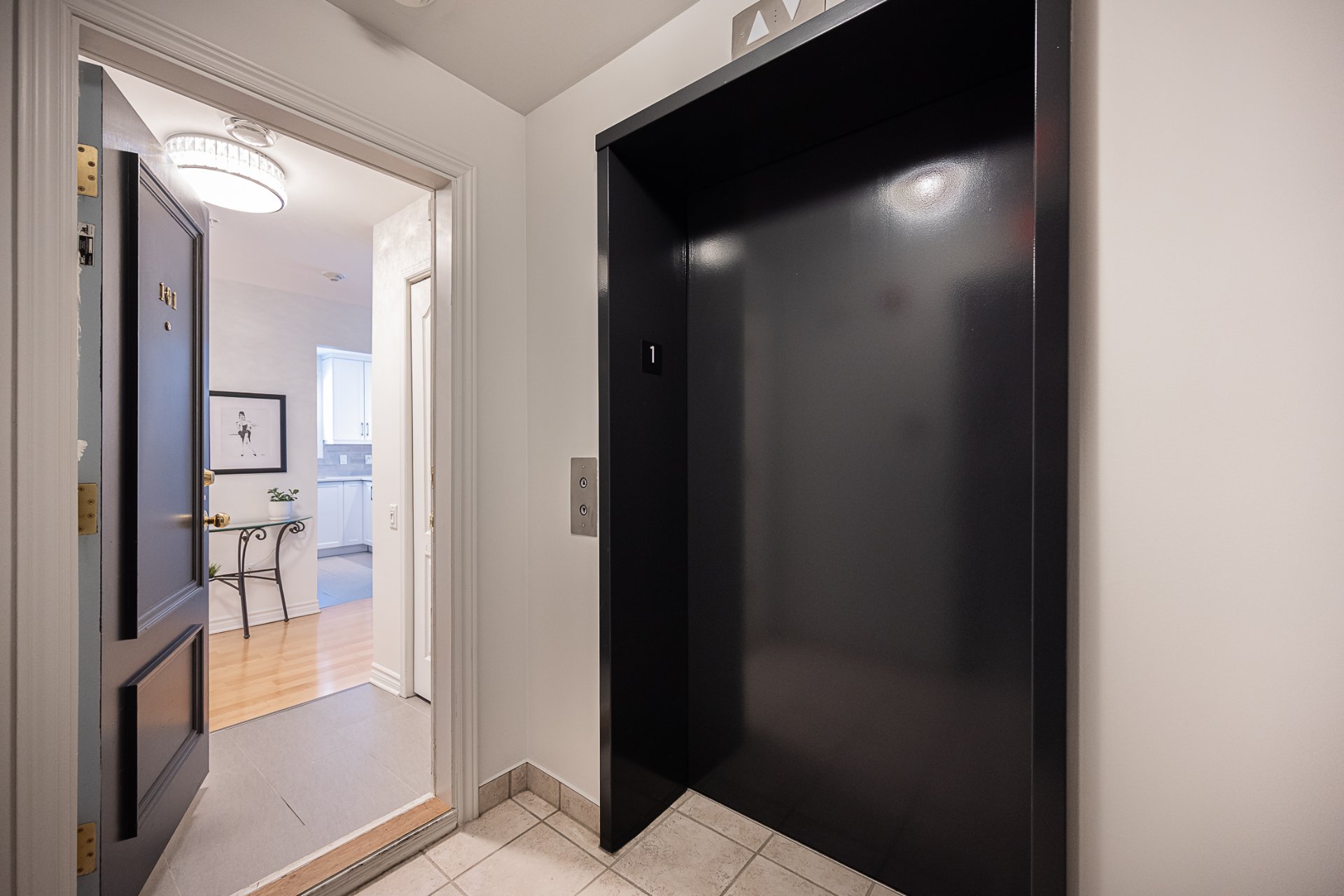
Frontage

Water view
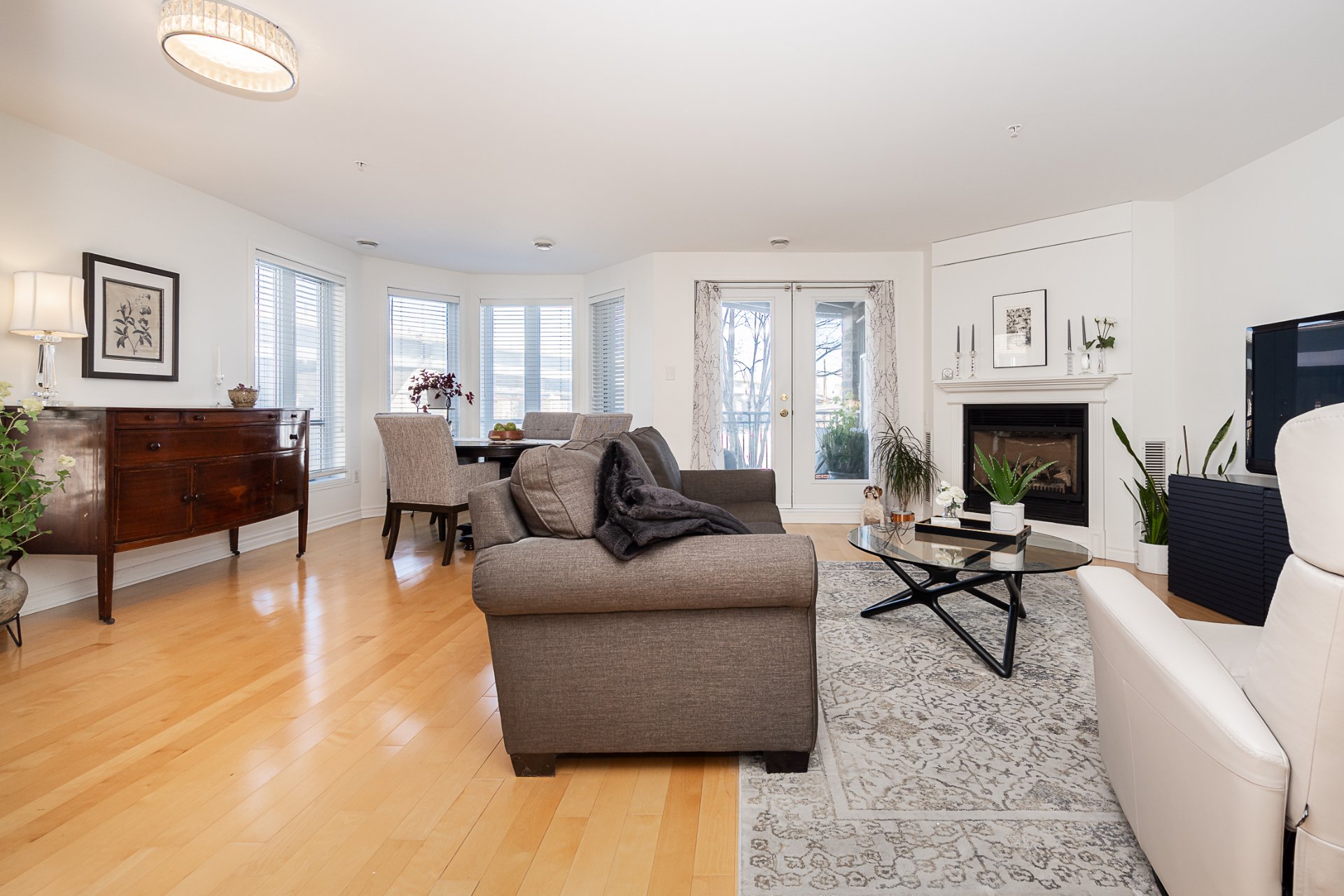
Hallway
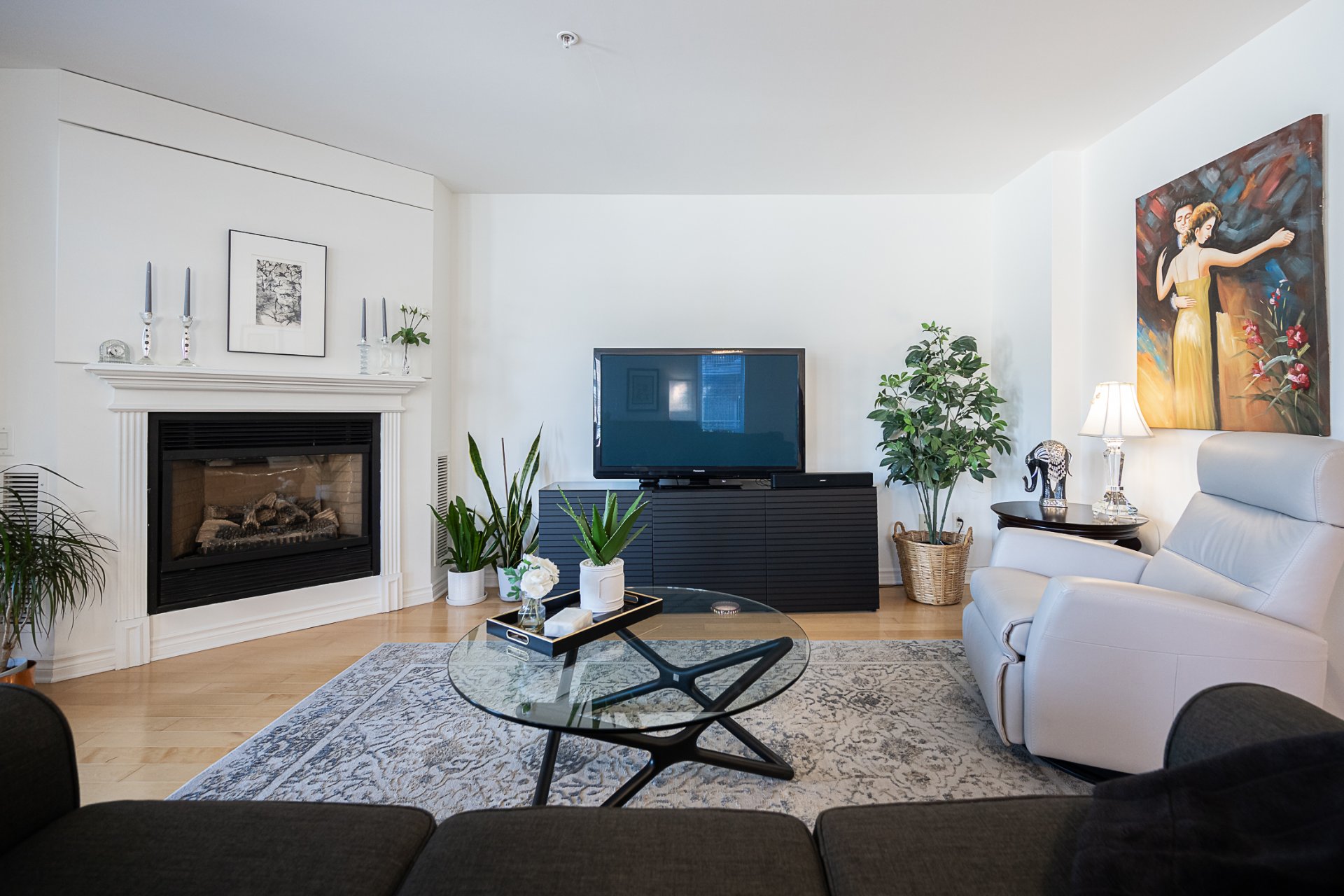
Living room
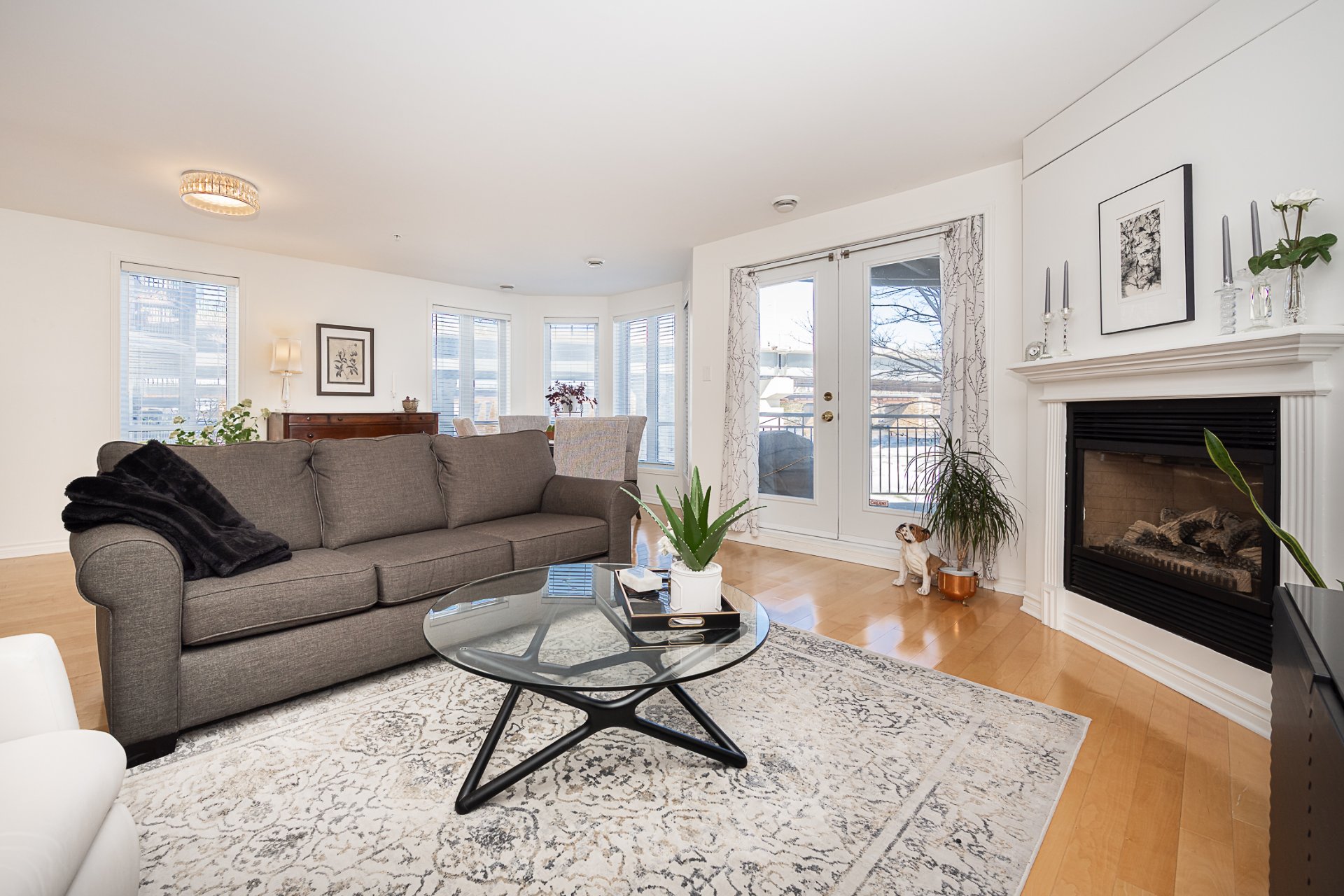
Living room
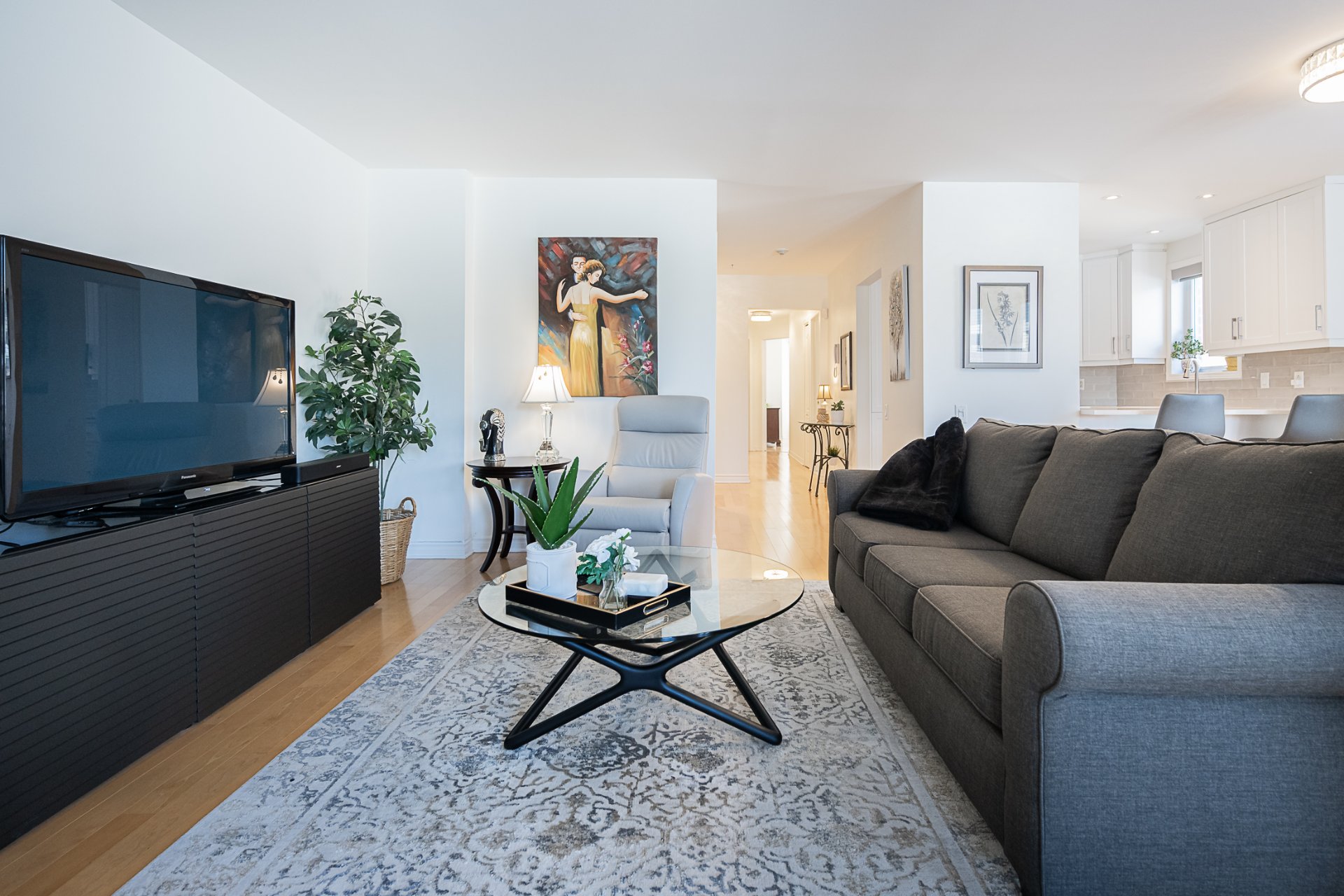
Living room
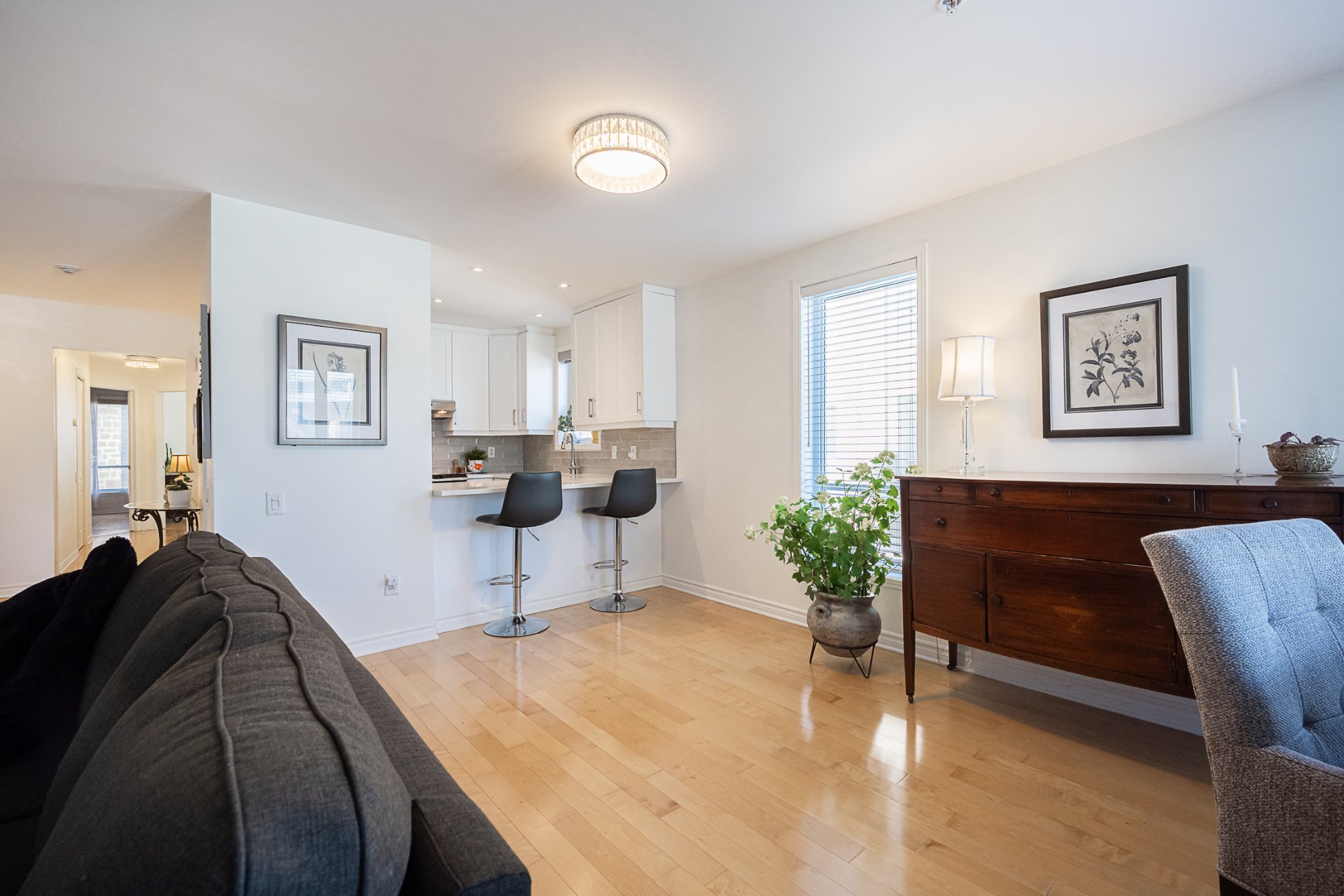
Living room
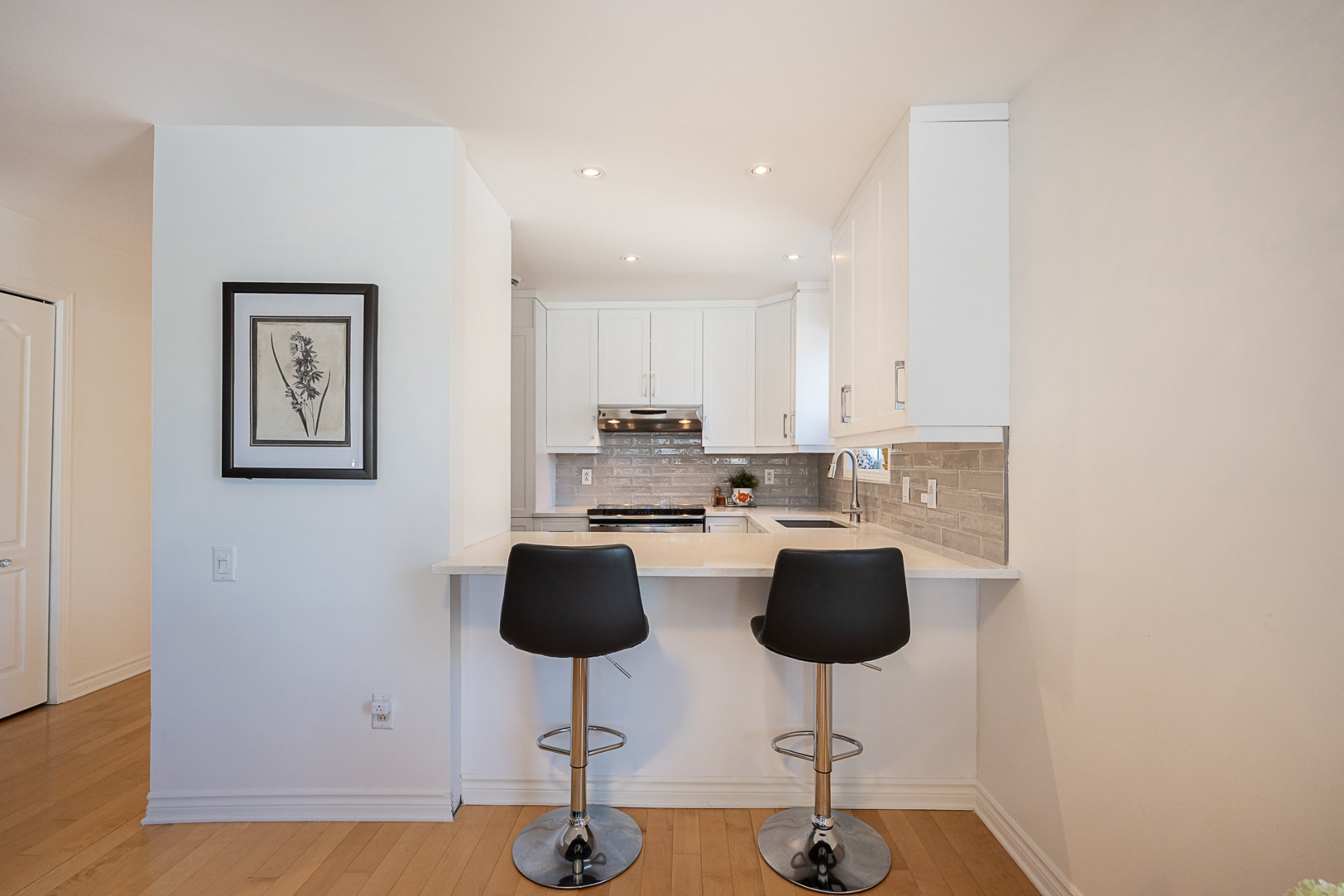
Overall View
|
|
Description
Exceptional Condo with Breathtaking Water Views! Located on Île Bellevue, this stunning 1,098 sq. ft. condo is bathed in natural light and offers unobstructed waterfront views. The spacious, open-concept living area is enhanced by a recently renovated kitchen, featuring gorgeous quartz countertops. Enjoy a large private terrace, an exclusive garage, and quick access to the highway. Just steps from the boardwalk and the charming restaurants of Sainte-Anne-de-Bellevue, this enchanting setting promises an exceptional quality of life! Visits will start March 22.The Bellevue Island is not known as a floading zone.
INCLUSIONS
fridge, stove, dishwasher, washer, dryer, all blinds in
living room
EXCLUSIONS
Curtain and rods in master bedroom
------------------------------------------------------------
-
The Bellevue Island is not known as a floading zone or at
risk.
------------------------------------------------------------
-
An exceptional living environment,Visitor parking,Quick
access to Highways 20-30 and 40, Close to all essential
services and shops.
fridge, stove, dishwasher, washer, dryer, all blinds in
living room
EXCLUSIONS
Curtain and rods in master bedroom
------------------------------------------------------------
-
The Bellevue Island is not known as a floading zone or at
risk.
------------------------------------------------------------
-
An exceptional living environment,Visitor parking,Quick
access to Highways 20-30 and 40, Close to all essential
services and shops.
Inclusions: fridge, stove, dishwasher, washer, dryer, all blinds in living room
Exclusions : Curtain and rods in master bedroom
| BUILDING | |
|---|---|
| Type | Apartment |
| Style | Attached |
| Dimensions | 0x0 |
| Lot Size | 0 |
| EXPENSES | |
|---|---|
| Co-ownership fees | $ 5520 / year |
| Municipal Taxes (2025) | $ 3012 / year |
| School taxes (2024) | $ 239 / year |
|
ROOM DETAILS |
|||
|---|---|---|---|
| Room | Dimensions | Level | Flooring |
| Hallway | 4 x 3.0 P | Ground Floor | Ceramic tiles |
| Kitchen | 8.9 x 8.9 P | Ground Floor | Ceramic tiles |
| Dining room | 17 x 9.2 P | Ground Floor | Wood |
| Living room | 15 x 11 P | Ground Floor | Wood |
| Bathroom | 8.3 x 7.9 P | Ground Floor | Ceramic tiles |
| Primary bedroom | 17 x 11 P | Ground Floor | Wood |
| Bedroom | 12 x 10.5 P | Ground Floor | Wood |
| Walk-in closet | 9.4 x 5.3 P | Ground Floor | Wood |
| Laundry room | 4.5 x 5.0 P | Ground Floor | Ceramic tiles |
| Other | 7.9 x 7.9 P | Ground Floor | Floating floor |
|
CHARACTERISTICS |
|
|---|---|
| Heating system | Air circulation |
| Siding | Asphalt shingles, Brick |
| Garage | Attached, Heated, Single width |
| Proximity | Bicycle path, Cegep, Cross-country skiing, Daycare centre, Elementary school, Golf, High school, Highway, Hospital, Park - green area, Public transport, University |
| Equipment available | Central air conditioning, Entry phone, Ventilation system |
| Distinctive features | Cul-de-sac, Hemmed in, Water access |
| Easy access | Elevator |
| Landscaping | Fenced |
| Available services | Fire detector |
| Topography | Flat |
| Parking | Garage |
| Hearth stove | Gaz fireplace |
| Sewage system | Municipal sewer |
| Water supply | Municipality |
| Heating energy | Natural gas |
| Window type | Other |
| Restrictions/Permissions | Pets allowed, Short-term rentals not allowed |
| Windows | PVC |
| Zoning | Residential |
| Bathroom / Washroom | Seperate shower |
| Cupboard | Thermoplastic |
| View | Water |