3062 Av. de la Paix, Québec (Sainte-Foy, QC G1X1B5 $574,900
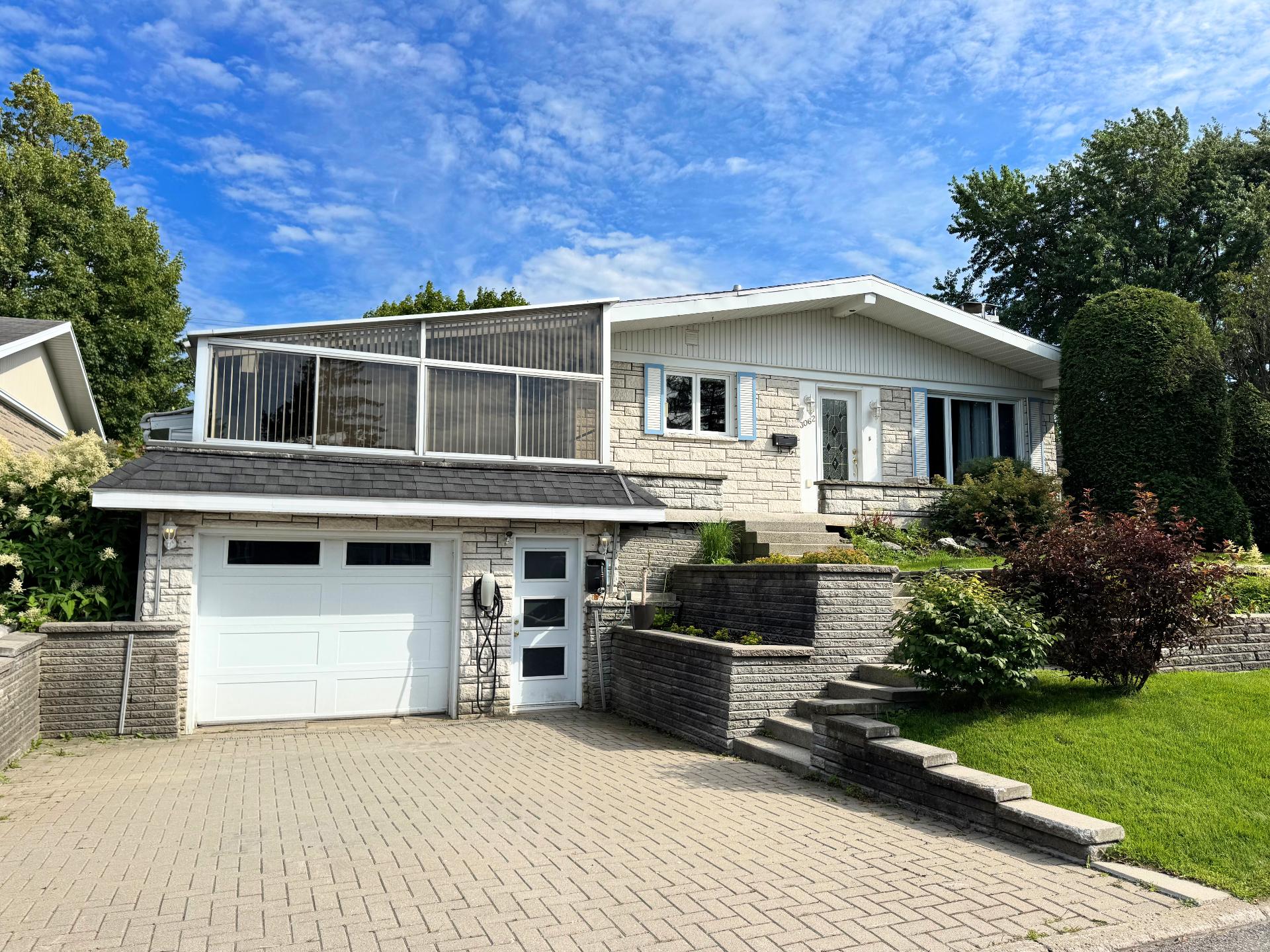
Frontage
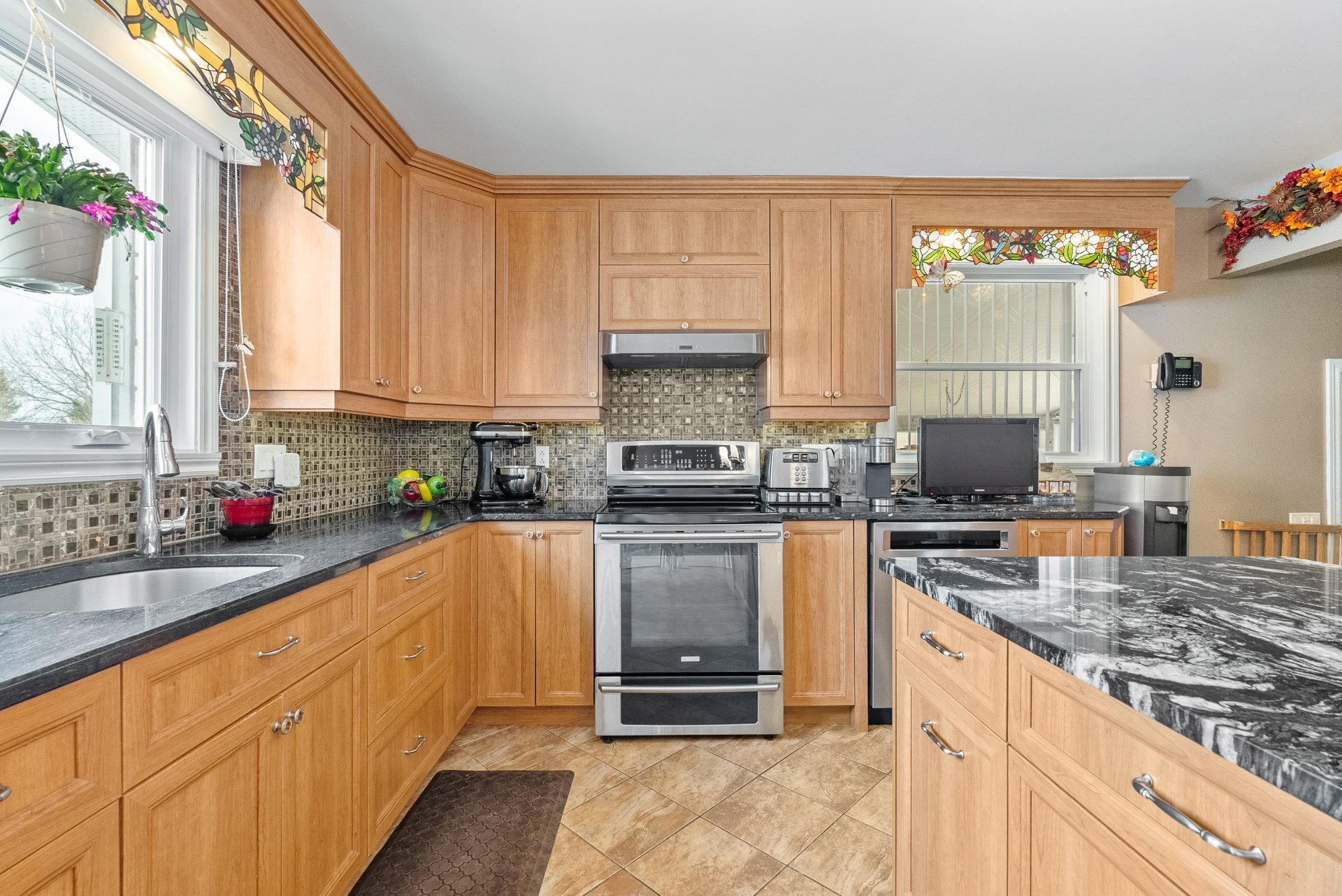
Frontage
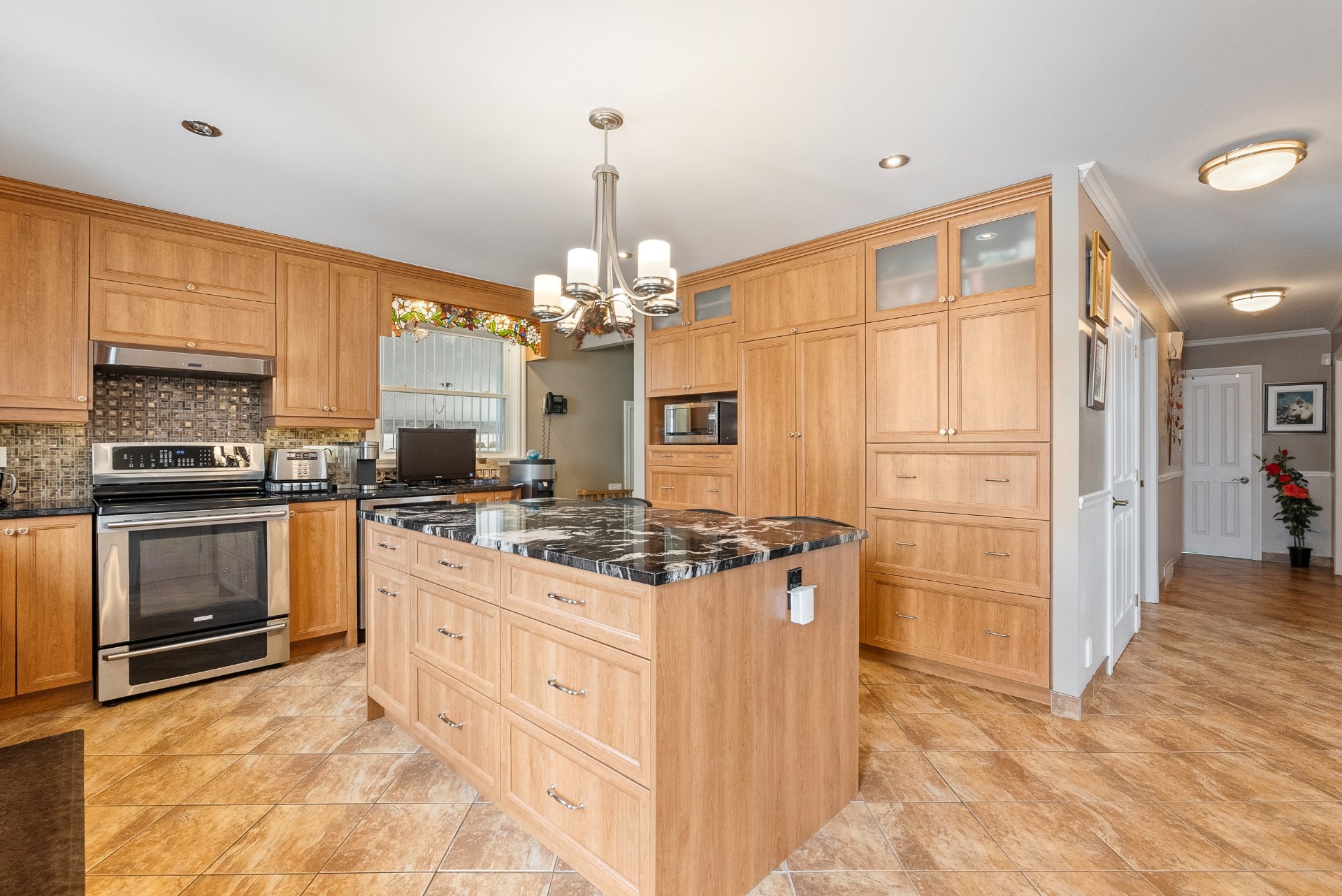
Kitchen
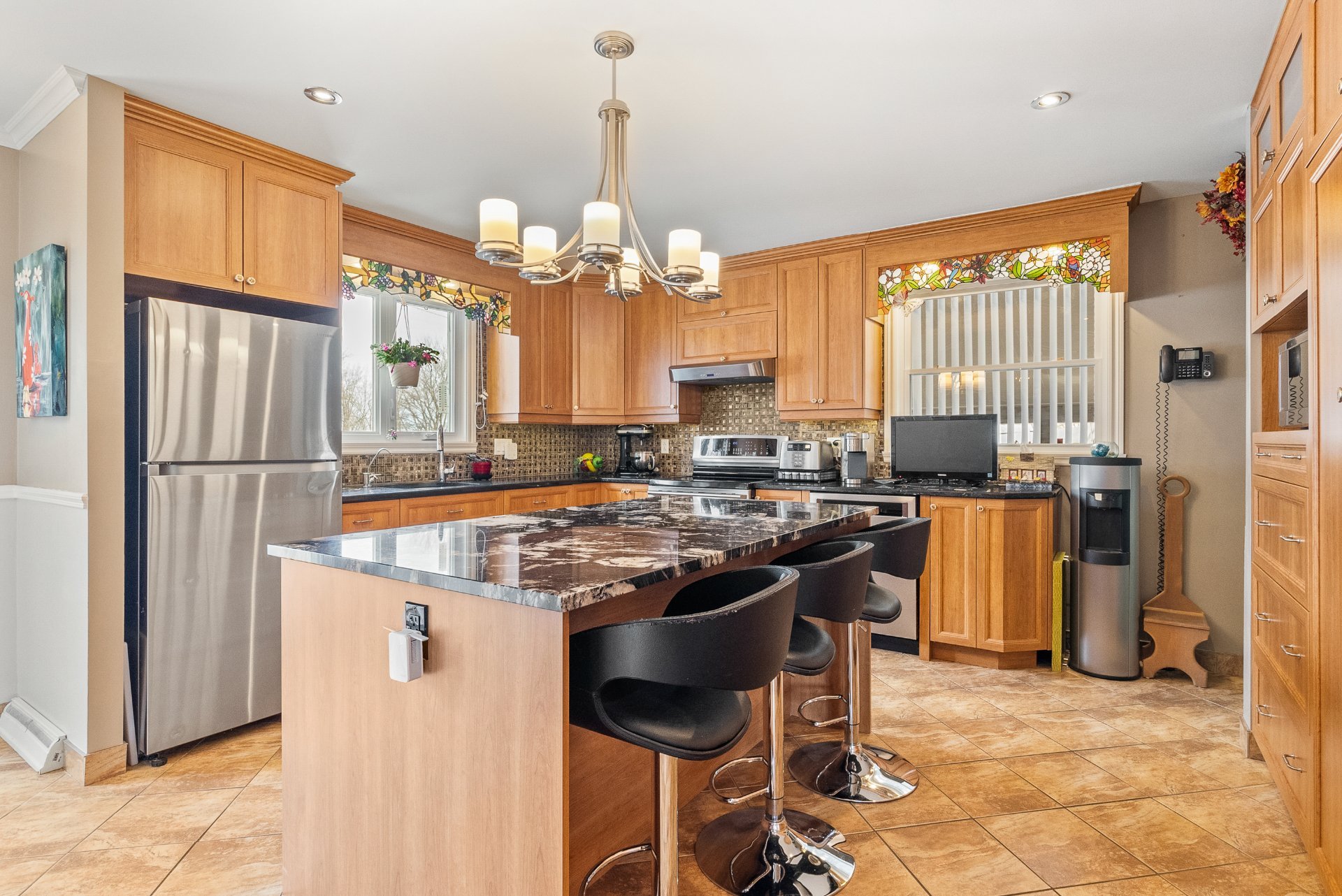
Kitchen
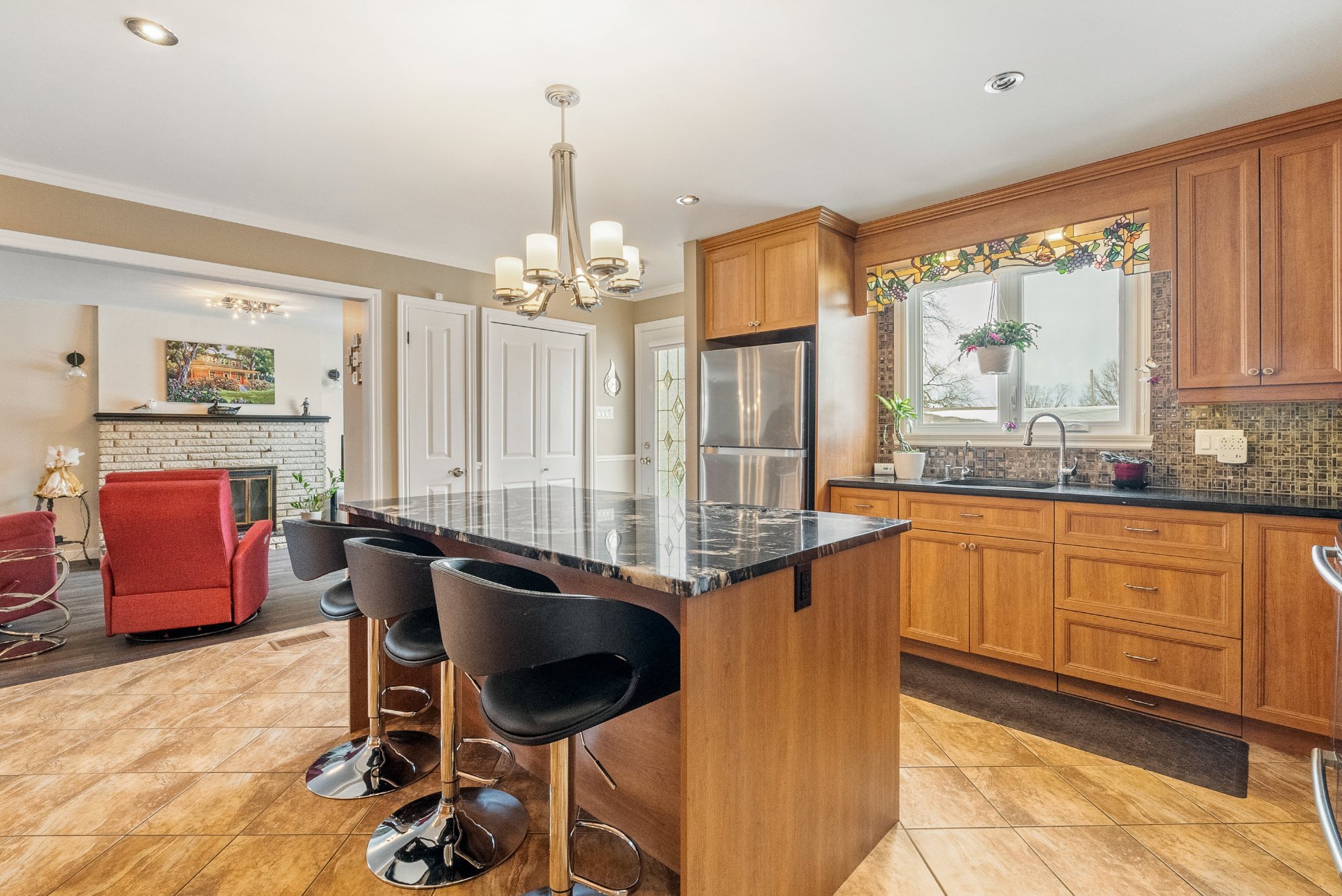
Kitchen
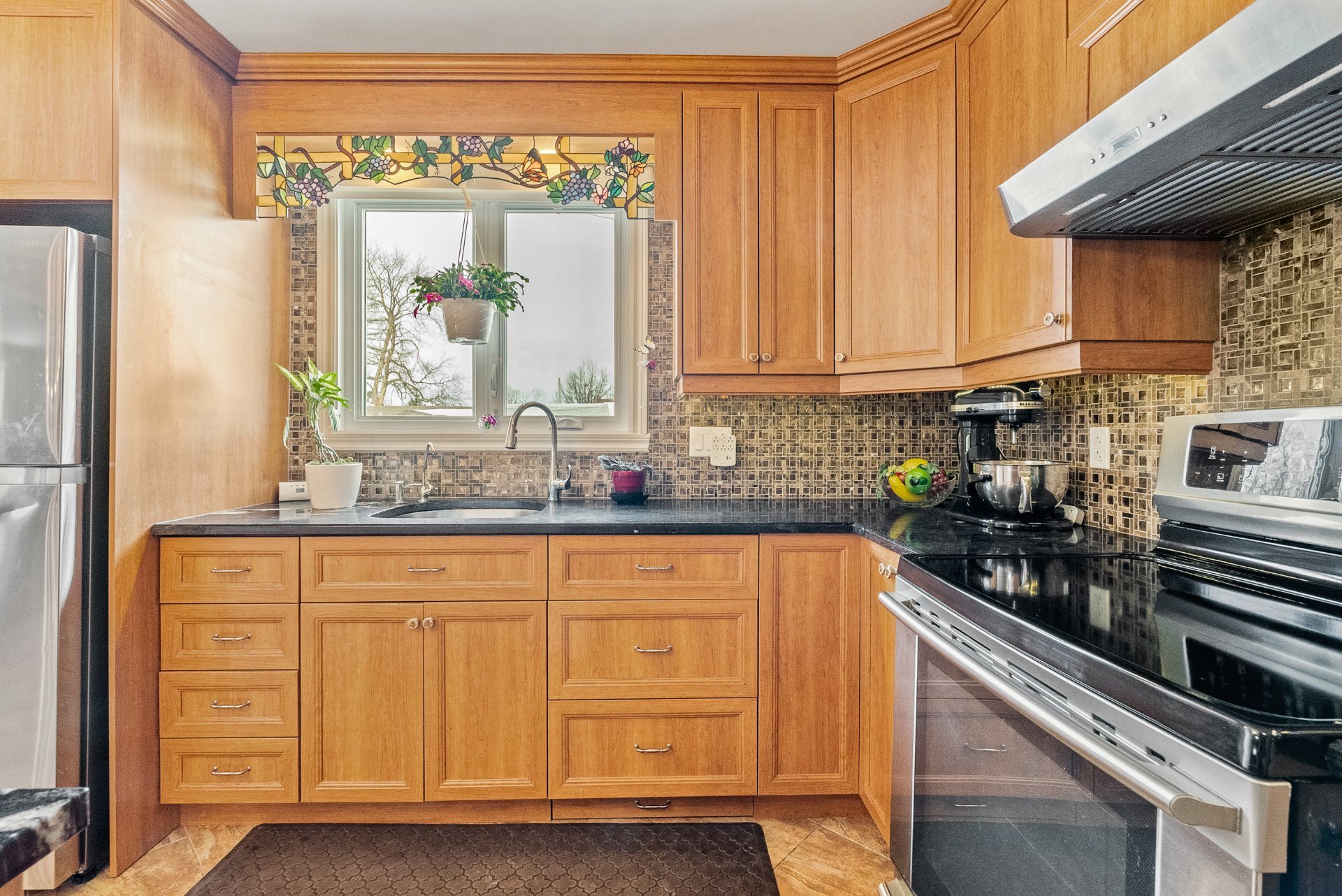
Kitchen

Kitchen
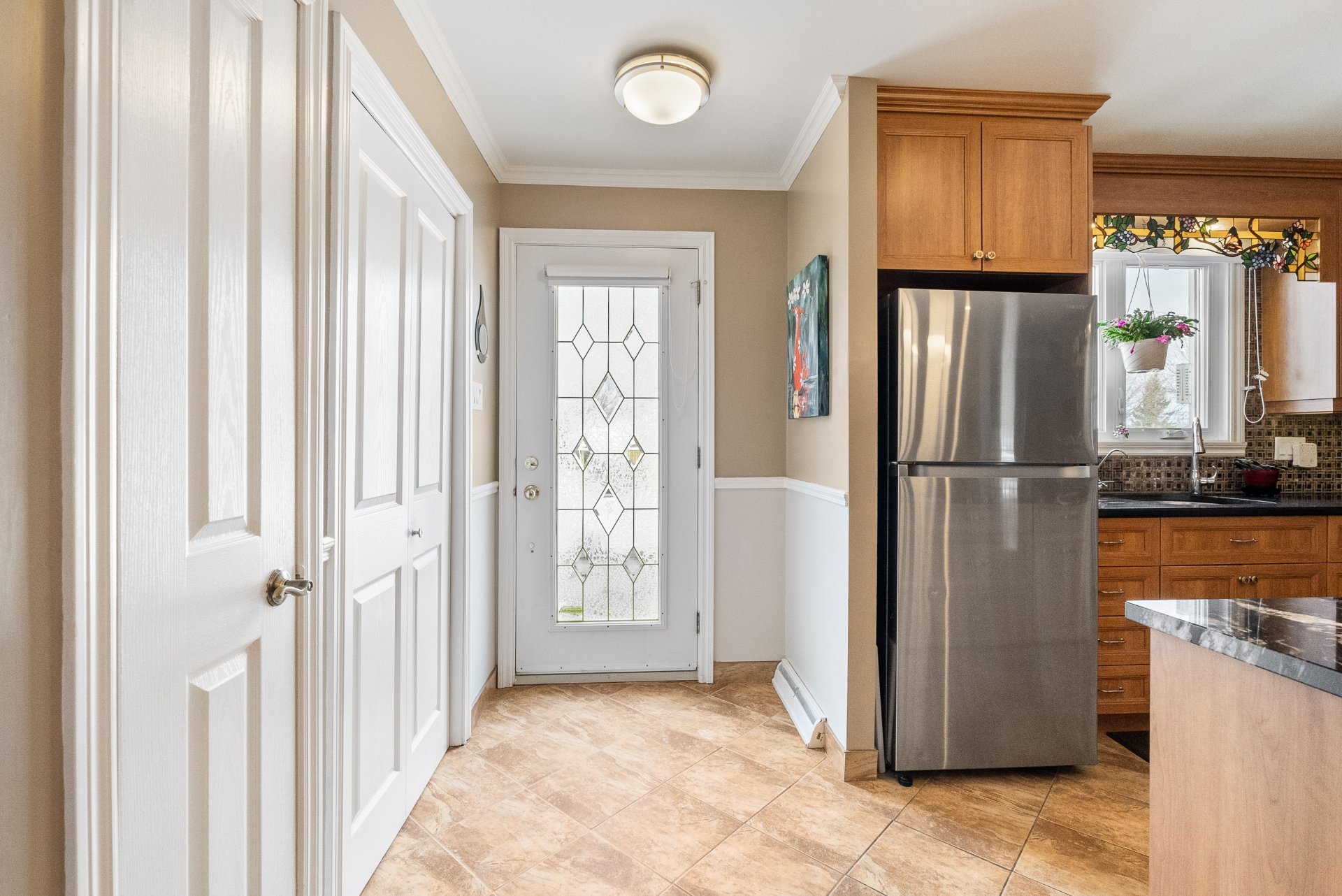
Kitchen
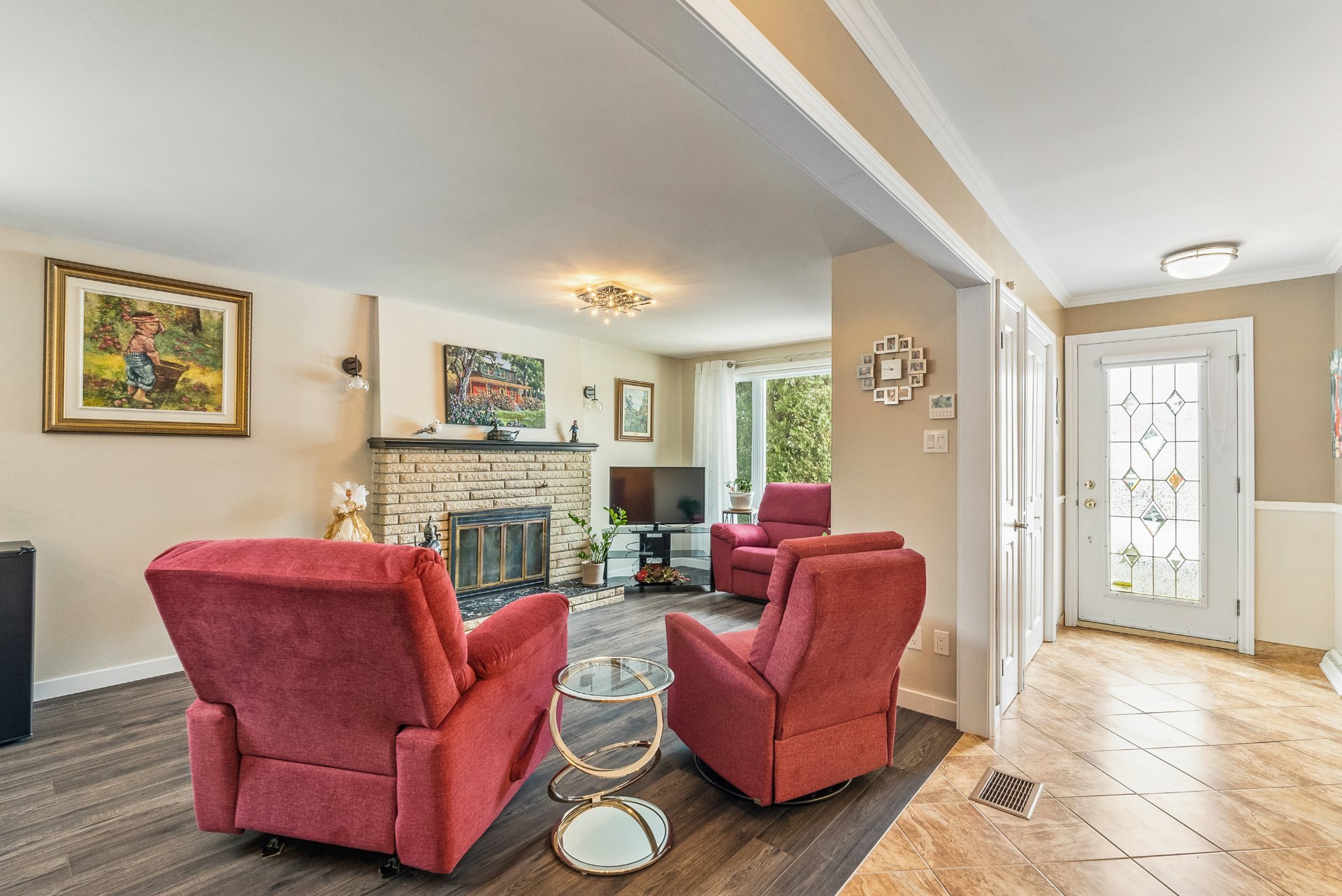
Hallway
|
|
Description
Inclusions: Luminaires, stores, toiles, pôles et rideaux à l'exception de ceux de la chambre des maîtres, vitraux de la cuisine et de la salle de bains, garages de toiles, meuble lavabo de la chambre des maîtres, lit escamotable, télévision et support de la tv de la chambre des maîtres, aspirateur central et ses accessoires, thermopompe de la piscine et thermopompe de la maison.
Exclusions : Rideaux et pôles de la chambre des maîtres, vitrail de la chambre des maîtres, tabourets de l'îlot, lave-vaisselle, réfrigérateur, four, laveuse et sécheuse et table de billard.
| BUILDING | |
|---|---|
| Type | Bungalow |
| Style | Detached |
| Dimensions | 0x0 |
| Lot Size | 529.5 MC |
| EXPENSES | |
|---|---|
| Energy cost | $ 2681 / year |
| Municipal Taxes (2025) | $ 4338 / year |
| School taxes (2024) | $ 287 / year |
|
ROOM DETAILS |
|||
|---|---|---|---|
| Room | Dimensions | Level | Flooring |
| Kitchen | 4.15 x 5.0 M | Ground Floor | Ceramic tiles |
| Dining room | 2.70 x 3.59 M | Ground Floor | Floating floor |
| Living room | 5.28 x 3.59 M | Ground Floor | Floating floor |
| Primary bedroom | 3.75 x 3.57 M | Ground Floor | Wood |
| Bedroom | 3.23 x 2.74 M | Ground Floor | Wood |
| Bedroom | 3.77 x 2.31 M | Ground Floor | Wood |
| Bathroom | 2.19 x 2.8 M | Ground Floor | Ceramic tiles |
| Family room | 3.42 x 7.36 M | Basement | Wood |
| Bedroom | 3.30 x 5.56 M | Basement | Wood |
| Bathroom | 1.52 x 2.47 M | Basement | Ceramic tiles |
| Storage | 4.72 x 3.54 M | Basement | Concrete |
| Storage | 1.36 x 1.19 M | Basement | Wood |
| Home office | 1.59 x 2.9 M | Basement | Ceramic tiles |
| Storage | 2.65 x 3.68 M | Basement | Ceramic tiles |
|
CHARACTERISTICS |
|
|---|---|
| Basement | 6 feet and over, Finished basement, Separate entrance |
| Pool | Above-ground |
| Heating system | Air circulation |
| Roofing | Asphalt shingles |
| Garage | Attached |
| Proximity | Bicycle path, Cegep, Daycare centre, Elementary school, High school, Highway, Hospital, Park - green area, Public transport, University |
| Equipment available | Central heat pump, Level 2 charging station, Wall-mounted heat pump |
| Foundation | Concrete block, Poured concrete |
| Window type | Crank handle |
| Heating energy | Electricity |
| Energy efficiency | Energy rating 0 to 100 |
| Parking | Garage, Outdoor |
| Sewage system | Municipal sewer |
| Water supply | Municipality |
| Driveway | Plain paving stone |
| Windows | PVC |
| Zoning | Residential |
| Siding | Stone |
| Hearth stove | Wood fireplace |