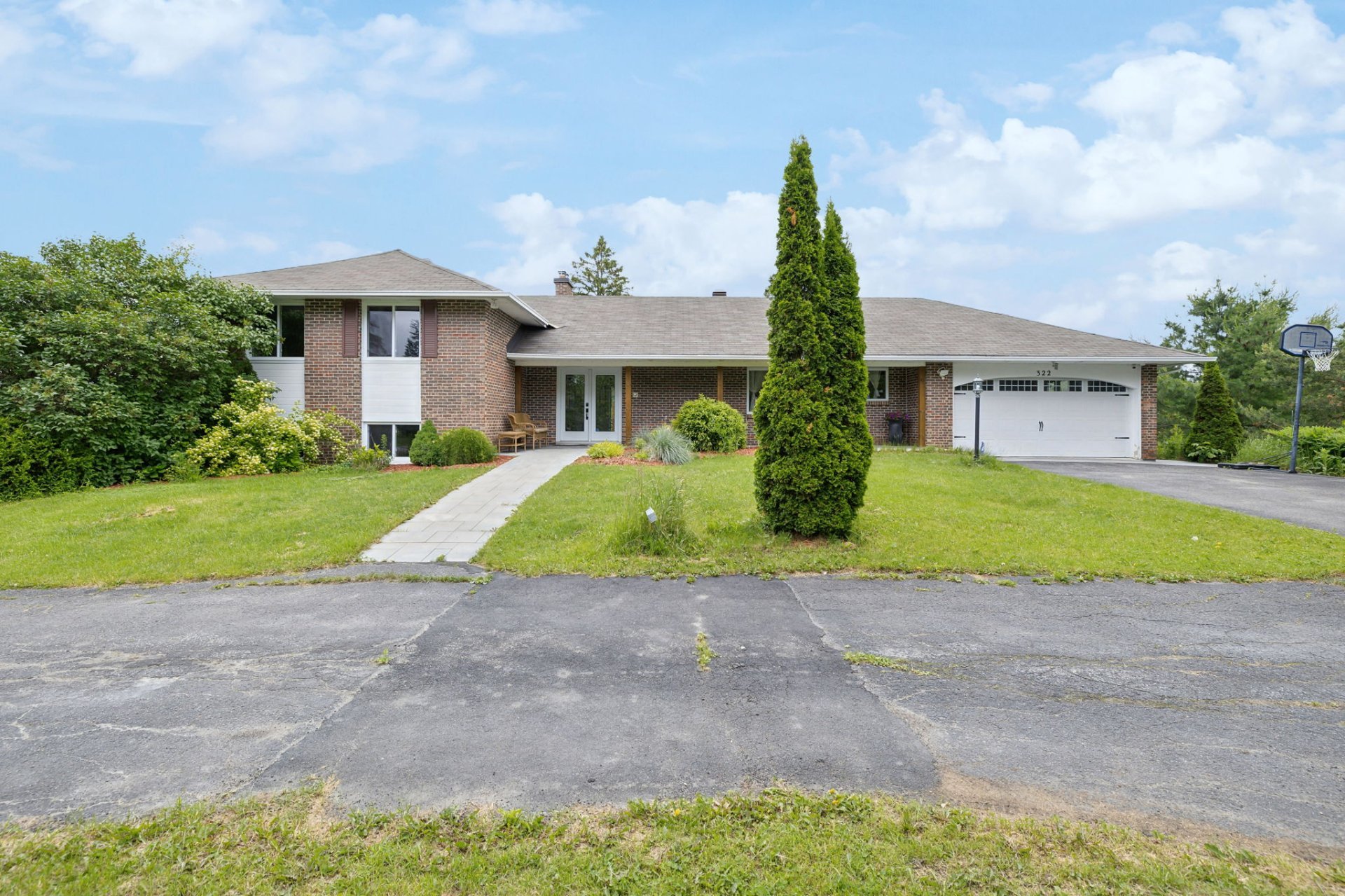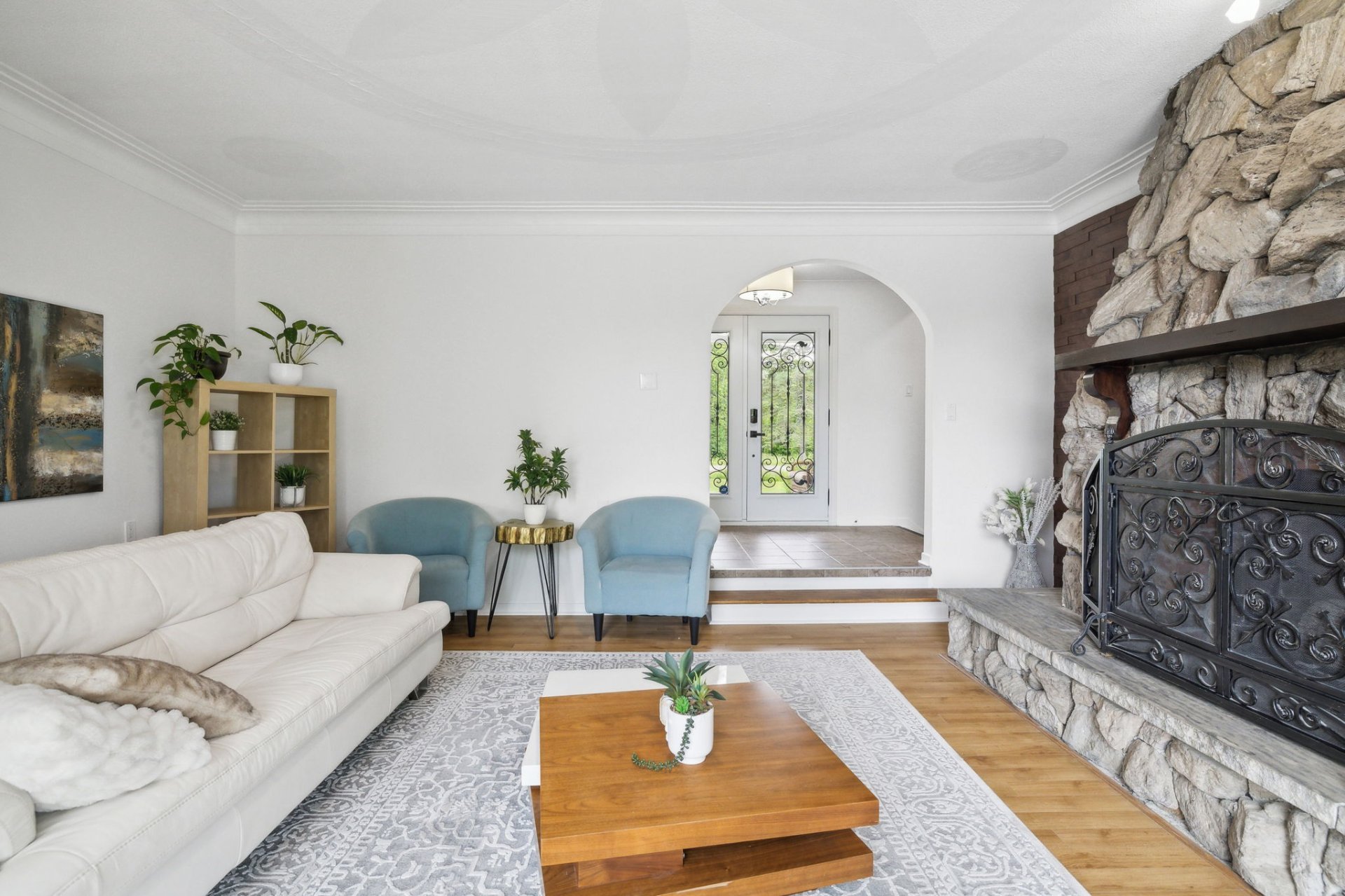322 Crois. Lelièvre, Pontiac, QC J0X2G0 $749,900

Frontage

Frontage

Overall View

Hallway

Living room

Living room

Living room

Kitchen

Kitchen
|
|
Description
Discover this superb home sold as a lot with adjacent land, located in a peaceful haven in the countryside, offering a bright living space thanks to multiple windows. The cosy living room with cathedral ceiling and wood-burning stove is enhanced by a skylight. The functional kitchen with central island, independent dining room and two spacious lounges promise comfort and conviviality. The property includes 6 bedrooms, 2 bathrooms and a spacious basement with sauna. A sumptuously landscaped backyard with in-ground pool. Just 12 minutes from the Plateau, this idyllic setting is a dream come true.
Welcome to this superb home located in a true haven of
peace in the heart of the countryside.
This exceptional property, sold as a package with the
adjacent lot (312 Croissant Lelièvre 150,000$ + 749,900$)).
it offers a generous 2300 sq. ft. of living space, bathed
in natural light thanks to its large, multiple windows. The
living room's cathedral ceiling is enhanced by a skylight,
creating a warm atmosphere accentuated by a wood-burning
stove.
The separate dining room invites you to share convivial
meals, while the two spacious lounges offer incomparable
moments of relaxation. The functional kitchen, with its
central island, is perfect for meals with family or
friends, offering additional seating.
On the first floor, a powder room including laundry room
adds to the practicality of this home. Upstairs, you'll
find four bedrooms and two bathrooms, offering all the
comfort your family needs. The spacious basement includes
two additional bedrooms and a sauna, ideal for your moments
of relaxation.
The sumptuous backyard features a paved sitting area,
perfect for entertaining. The 1.3-acre grounds include an
in-ground pool with a new salt system installed in 2016, as
well as a garage and insulated shed offering plenty of
storage space.
The location of this property is simply a dream, very
peaceful, and located just minutes from the Aylmer border
and only 12 minutes from Le Plateau, where you'll find a
multitude of restaurants, shops, grocery stores and much
more. What's more, the Early vegetable garden is right next
door, adding a touch of nature to your daily routine.
In recent years, several improvements have been made to
enhance the comfort and functionality of this home:
- Addition of a large 8' x 8' patio door in the living room
with the wood-burning stove.
- Installation of two new white cedar patios, perfect for
summer evenings.
- Construction of a new shed for pool accessories.
- Complete landscaping to beautify the entire property.
- Installation of 10 new windows in 2022, including 5 in
the living room with wood-burning stove and windows in the
upstairs bedrooms.
peace in the heart of the countryside.
This exceptional property, sold as a package with the
adjacent lot (312 Croissant Lelièvre 150,000$ + 749,900$)).
it offers a generous 2300 sq. ft. of living space, bathed
in natural light thanks to its large, multiple windows. The
living room's cathedral ceiling is enhanced by a skylight,
creating a warm atmosphere accentuated by a wood-burning
stove.
The separate dining room invites you to share convivial
meals, while the two spacious lounges offer incomparable
moments of relaxation. The functional kitchen, with its
central island, is perfect for meals with family or
friends, offering additional seating.
On the first floor, a powder room including laundry room
adds to the practicality of this home. Upstairs, you'll
find four bedrooms and two bathrooms, offering all the
comfort your family needs. The spacious basement includes
two additional bedrooms and a sauna, ideal for your moments
of relaxation.
The sumptuous backyard features a paved sitting area,
perfect for entertaining. The 1.3-acre grounds include an
in-ground pool with a new salt system installed in 2016, as
well as a garage and insulated shed offering plenty of
storage space.
The location of this property is simply a dream, very
peaceful, and located just minutes from the Aylmer border
and only 12 minutes from Le Plateau, where you'll find a
multitude of restaurants, shops, grocery stores and much
more. What's more, the Early vegetable garden is right next
door, adding a touch of nature to your daily routine.
In recent years, several improvements have been made to
enhance the comfort and functionality of this home:
- Addition of a large 8' x 8' patio door in the living room
with the wood-burning stove.
- Installation of two new white cedar patios, perfect for
summer evenings.
- Construction of a new shed for pool accessories.
- Complete landscaping to beautify the entire property.
- Installation of 10 new windows in 2022, including 5 in
the living room with wood-burning stove and windows in the
upstairs bedrooms.
Inclusions: This property needs to be sold with the land located at 312 Croissant Lelièvre, Pontiac J0X 2G0 cadastre #2684384. (150,000$ + 749,900$)) Pool accessories, gazebo, water heater, dishwasher, fridge, stove, blinds, curtains.
Exclusions : N/A
| BUILDING | |
|---|---|
| Type | Split-level |
| Style | Detached |
| Dimensions | 28.2x11.08 M |
| Lot Size | 5653.8 MC |
| EXPENSES | |
|---|---|
| Municipal Taxes (2024) | $ 3498 / year |
| School taxes (2024) | $ 409 / year |
|
ROOM DETAILS |
|||
|---|---|---|---|
| Room | Dimensions | Level | Flooring |
| Hallway | 6.3 x 16.11 P | Ground Floor | Ceramic tiles |
| Living room | 18.3 x 15.11 P | Ground Floor | Floating floor |
| Living room | 13.10 x 16.5 P | Ground Floor | Floating floor |
| Dining room | 11.1 x 10.10 P | Ground Floor | Floating floor |
| Kitchen | 16.11 x 11.3 P | Ground Floor | Floating floor |
| Laundry room | 5.3 x 7.5 P | Ground Floor | Ceramic tiles |
| Washroom | 2.11 x 5.3 P | Ground Floor | Ceramic tiles |
| Primary bedroom | 11.5 x 14.6 P | 2nd Floor | Floating floor |
| Walk-in closet | 5.9 x 8.6 P | 2nd Floor | Ceramic tiles |
| Other | 4.9 x 8 P | 2nd Floor | Ceramic tiles |
| Bedroom | 10.10 x 9.10 P | 2nd Floor | Floating floor |
| Bedroom | 10.9 x 12.10 P | 2nd Floor | Floating floor |
| Home office | 6.10 x 11.8 P | 2nd Floor | Floating floor |
| Bathroom | 4.10 x 7.7 P | 2nd Floor | Ceramic tiles |
| Bedroom | 9.6 x 8.8 P | Basement | Floating floor |
| Bedroom | 10.3 x 10.10 P | Basement | Floating floor |
| Playroom | 34.8 x 21.8 P | Basement | Ceramic tiles |
| Storage | 15.6 x 10.1 P | Basement | Concrete |
| Other | 4.11 x 5.10 P | Basement | Concrete |
| Other | 3.2 x 13.6 P | Basement | Concrete |
| Living room | 21.1 x 19.1 P | Basement | Floating floor |
|
CHARACTERISTICS |
|
|---|---|
| Landscaping | Fenced, Patio, Landscape |
| Cupboard | Melamine |
| Heating system | Electric baseboard units |
| Water supply | Artesian well |
| Heating energy | Electricity |
| Equipment available | Sauna, Alarm system, Private yard |
| Windows | PVC |
| Foundation | Poured concrete |
| Hearth stove | Wood fireplace, Wood burning stove |
| Garage | Attached, Detached, Double width or more |
| Siding | Brick, Vinyl |
| Distinctive features | No neighbours in the back |
| Pool | Inground |
| Proximity | Highway, Golf, Cross-country skiing |
| Bathroom / Washroom | Adjoining to primary bedroom, Seperate shower |
| Basement | Finished basement |
| Parking | Outdoor, Garage |
| Sewage system | Purification field, Septic tank |
| Window type | Sliding |
| Roofing | Asphalt shingles |
| Topography | Flat |
| View | Panoramic |
| Zoning | Agricultural, Residential |
| Driveway | Asphalt |