324 Rue Charles, Gatineau (Buckingham), QC J8L2J9 $138,500
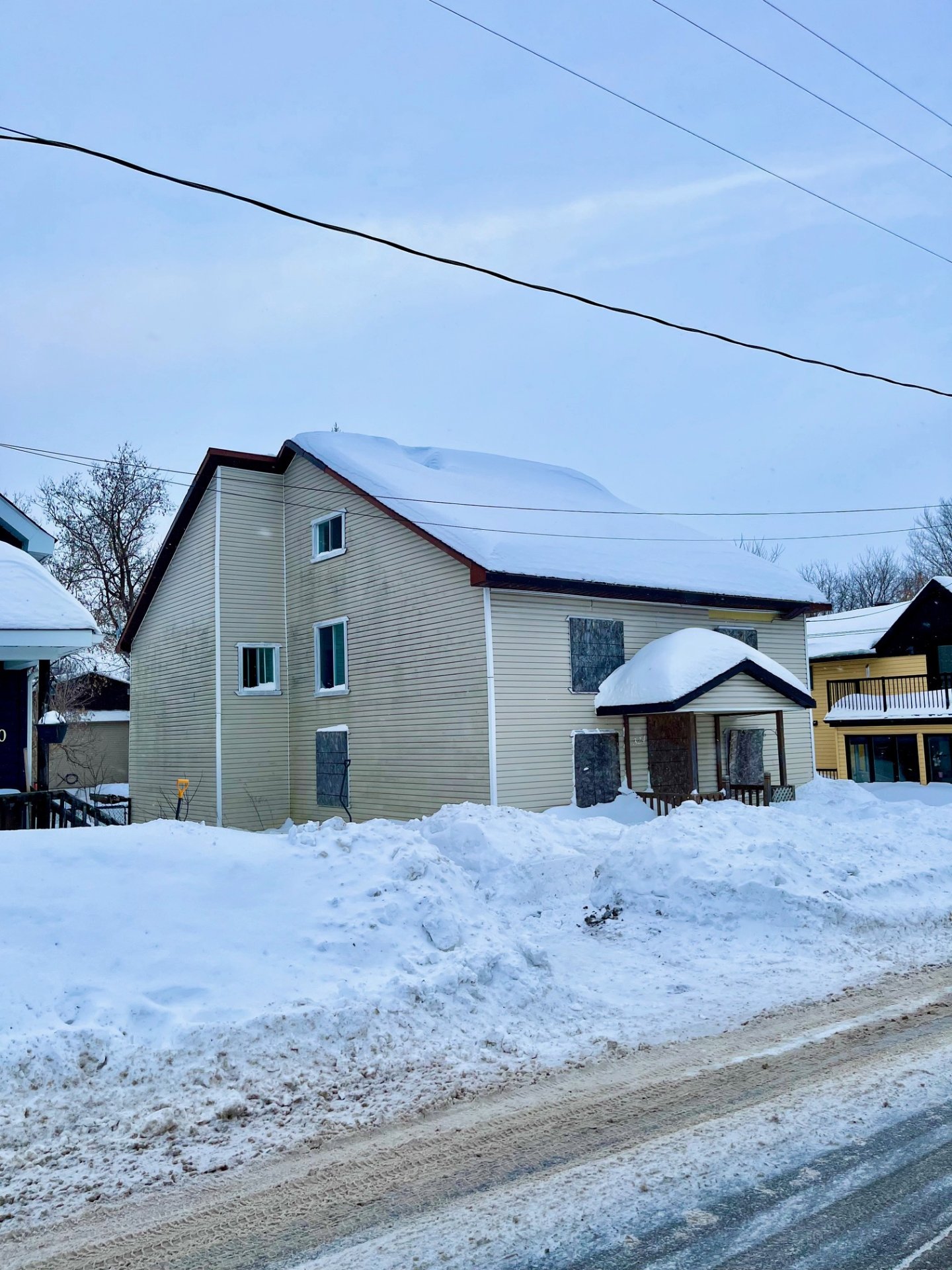
Frontage
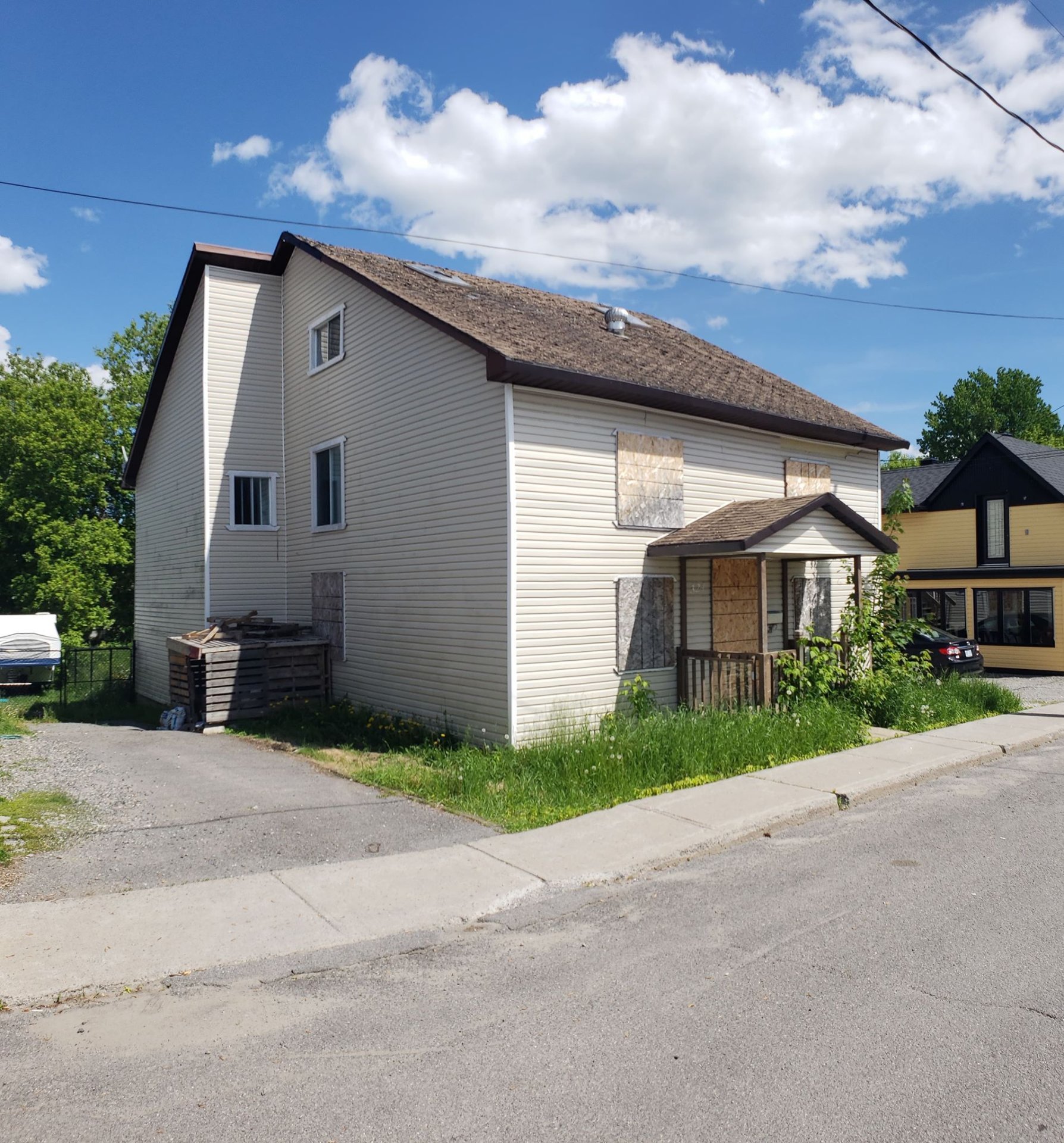
Frontage
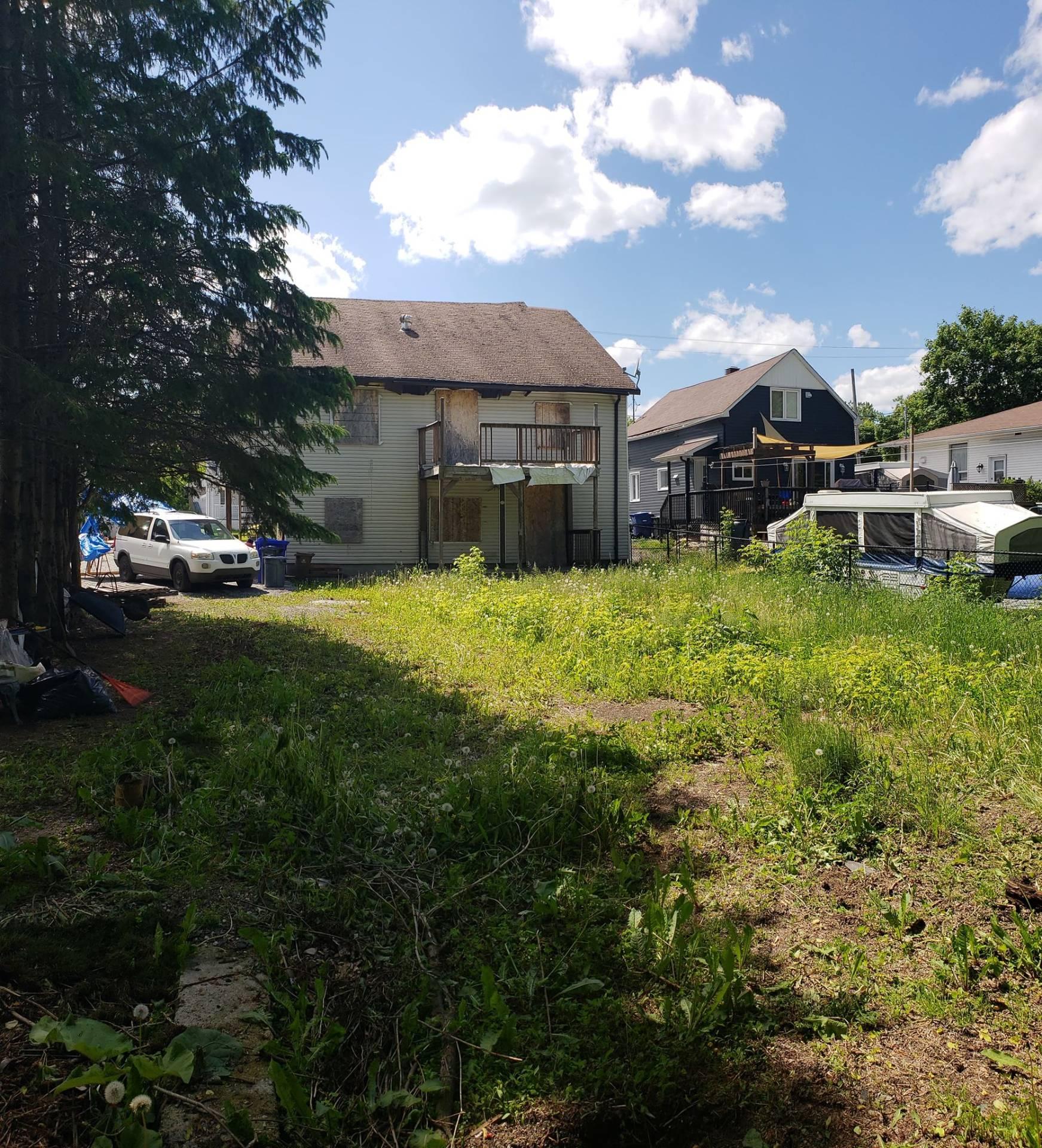
Back facade

Land/Lot
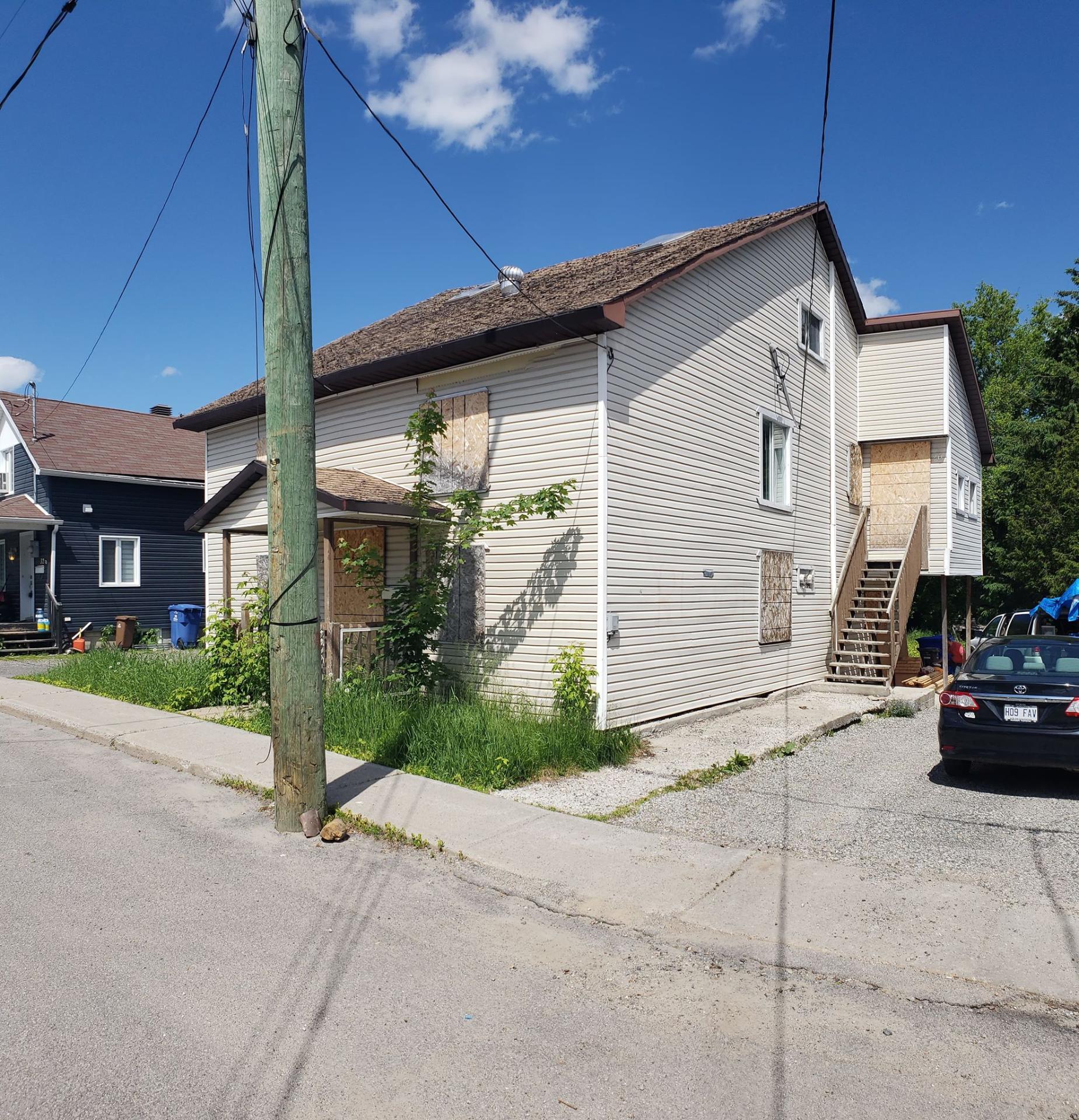
Frontage
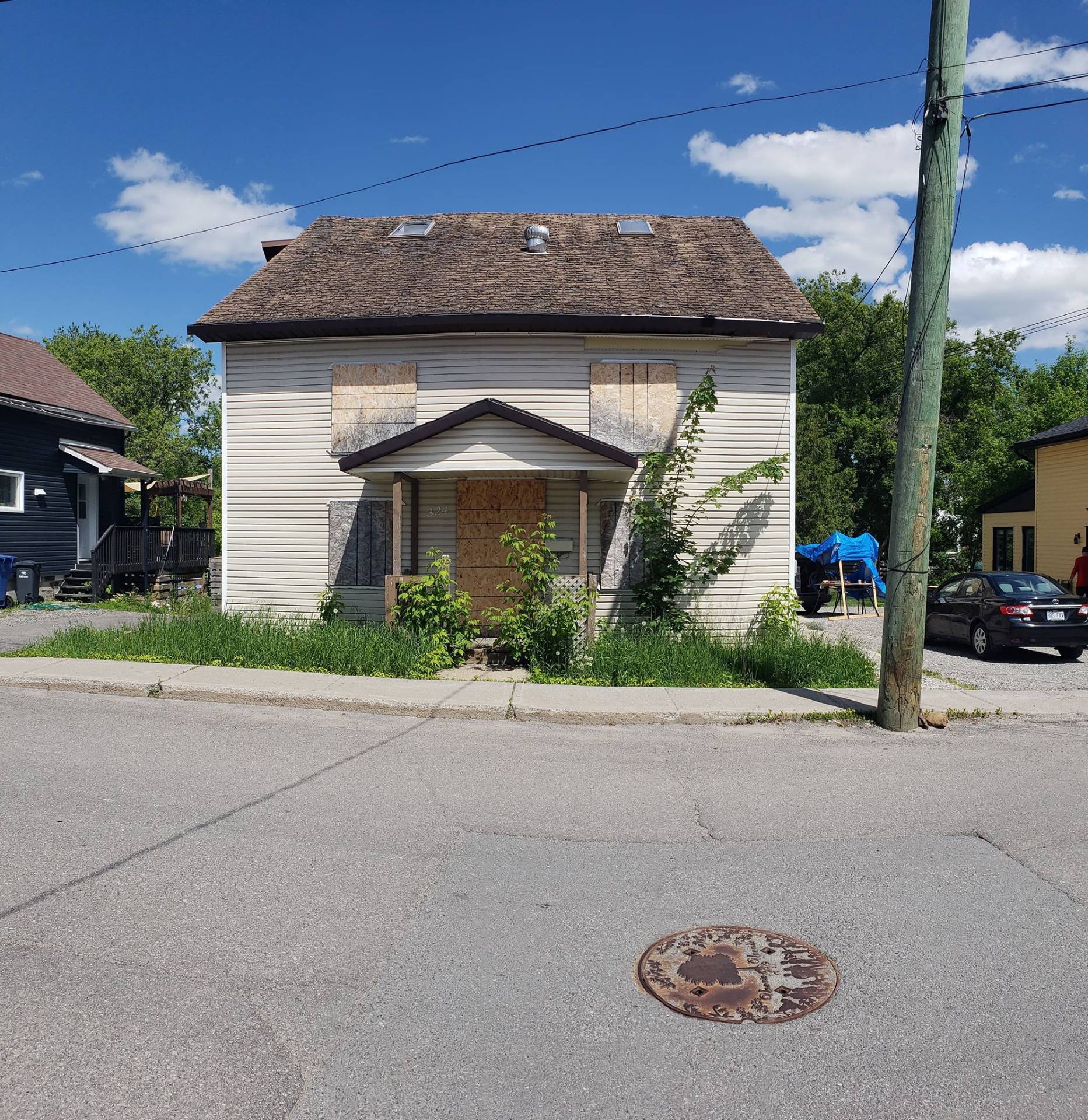
Frontage
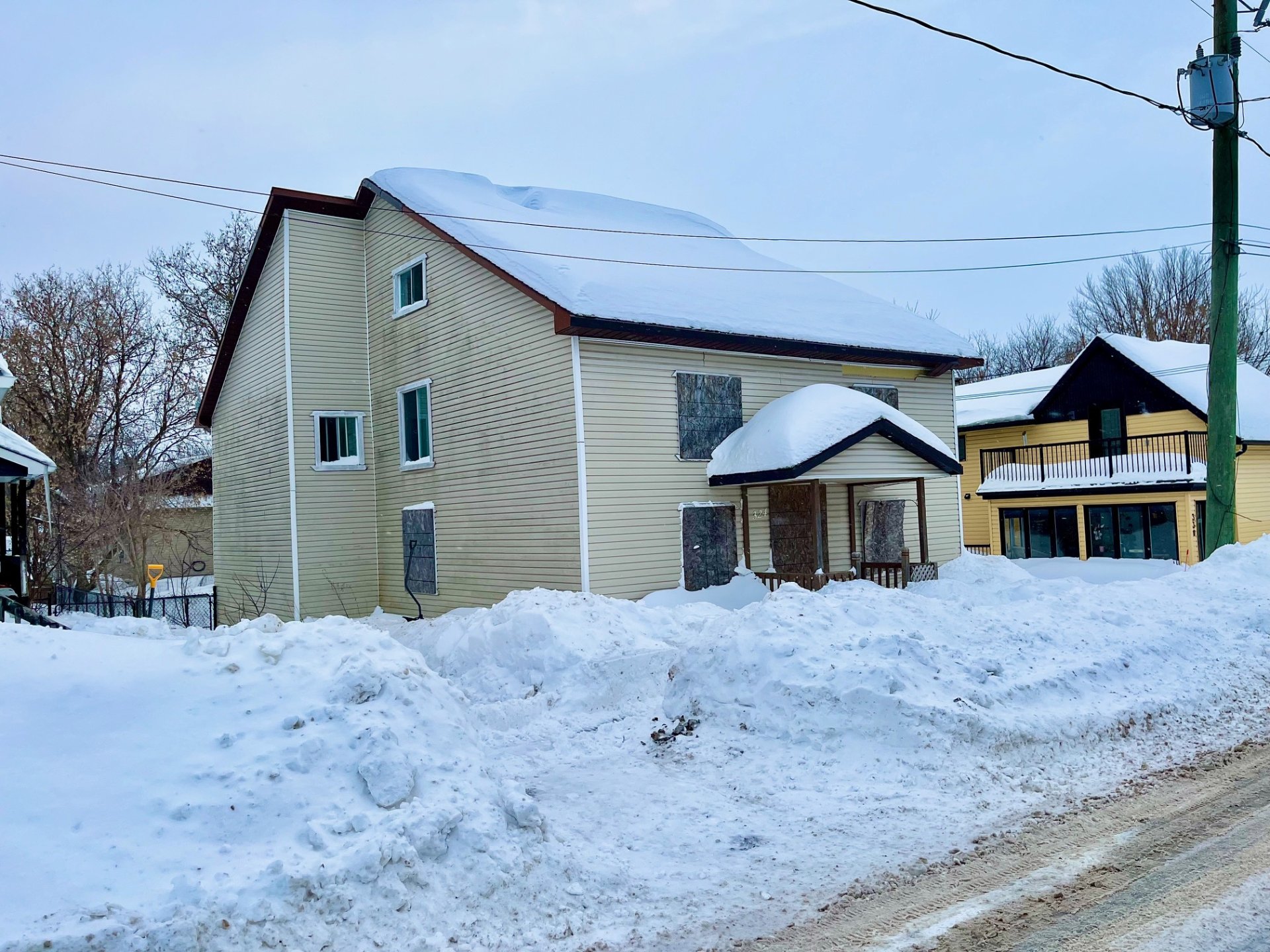
Frontage
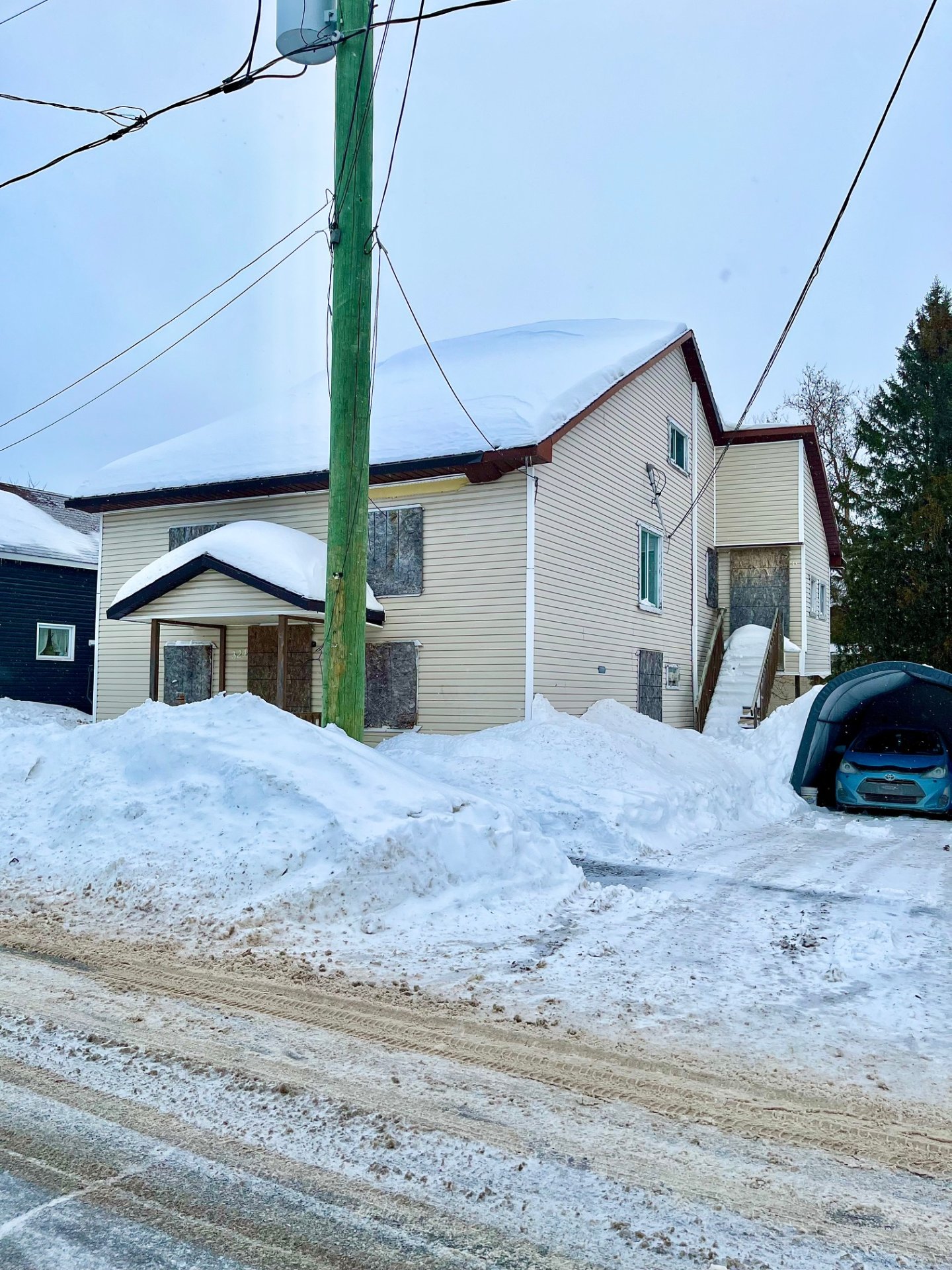
Frontage
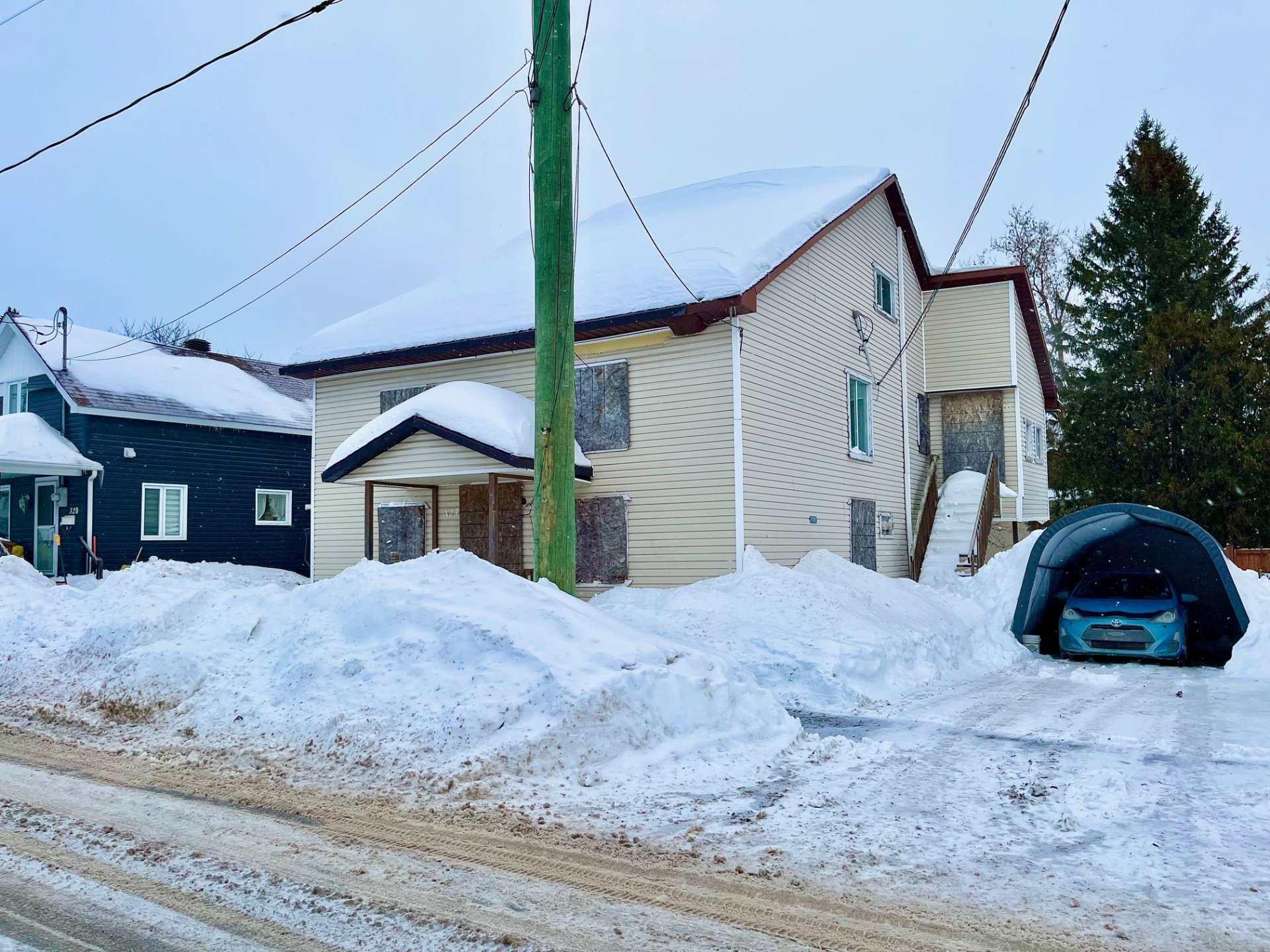
Frontage
|
|
Description
Project! Great development potential!
Inclusions:
Exclusions : N/A
| BUILDING | |
|---|---|
| Type | Two or more storey |
| Style | Detached |
| Dimensions | 12.65x9.86 M |
| Lot Size | 548.5 MC |
| EXPENSES | |
|---|---|
| Municipal Taxes (2025) | $ 3547 / year |
| School taxes (2025) | $ 368 / year |
|
ROOM DETAILS |
|||
|---|---|---|---|
| Room | Dimensions | Level | Flooring |
| Kitchen | 12.0 x 23.0 P | Ground Floor | Flexible floor coverings |
| Living room | 15.0 x 18.5 P | Ground Floor | Floating floor |
| Primary bedroom | 11.0 x 14.0 P | Ground Floor | Carpet |
| Bedroom | 10.2 x 11.1 P | Ground Floor | Carpet |
| Bathroom | 7.3 x 10.6 P | Ground Floor | Flexible floor coverings |
| Kitchen | 10.0 x 15.7 P | 2nd Floor | Flexible floor coverings |
| Living room | 15.0 x 20.0 P | 2nd Floor | Carpet |
| Bedroom | 12.0 x 13.3 P | 2nd Floor | Carpet |
| Bathroom | 10.9 x 13.2 P | 2nd Floor | Flexible floor coverings |
| Primary bedroom | 16.0 x 27.0 P | 3rd Floor | Carpet |
|
CHARACTERISTICS |
|
|---|---|
| Water supply | Municipality, Municipality, Municipality, Municipality, Municipality |
| Foundation | Concrete block, Concrete block, Concrete block, Concrete block, Concrete block |
| Proximity | Highway, Park - green area, Elementary school, High school, Public transport, Daycare centre, Highway, Park - green area, Elementary school, High school, Public transport, Daycare centre, Highway, Park - green area, Elementary school, High school, Public transport, Daycare centre, Highway, Park - green area, Elementary school, High school, Public transport, Daycare centre, Highway, Park - green area, Elementary school, High school, Public transport, Daycare centre |
| Sewage system | Municipal sewer, Municipal sewer, Municipal sewer, Municipal sewer, Municipal sewer |
| Topography | Flat, Flat, Flat, Flat, Flat |
| Zoning | Residential, Residential, Residential, Residential, Residential |