363 Av. André Chartrand, Vaudreuil-Dorion, QC J7V0M1 $489,000
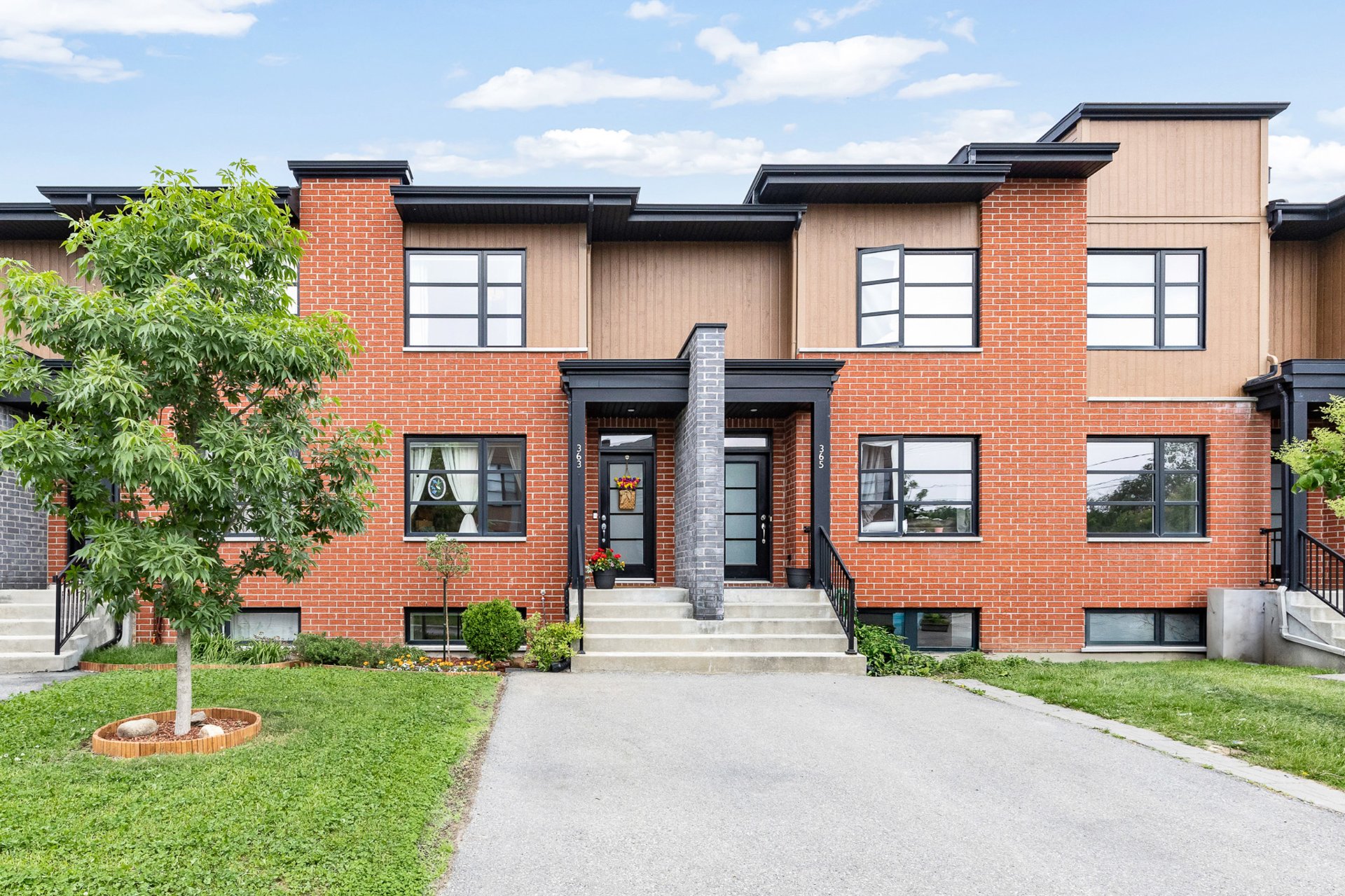
Frontage
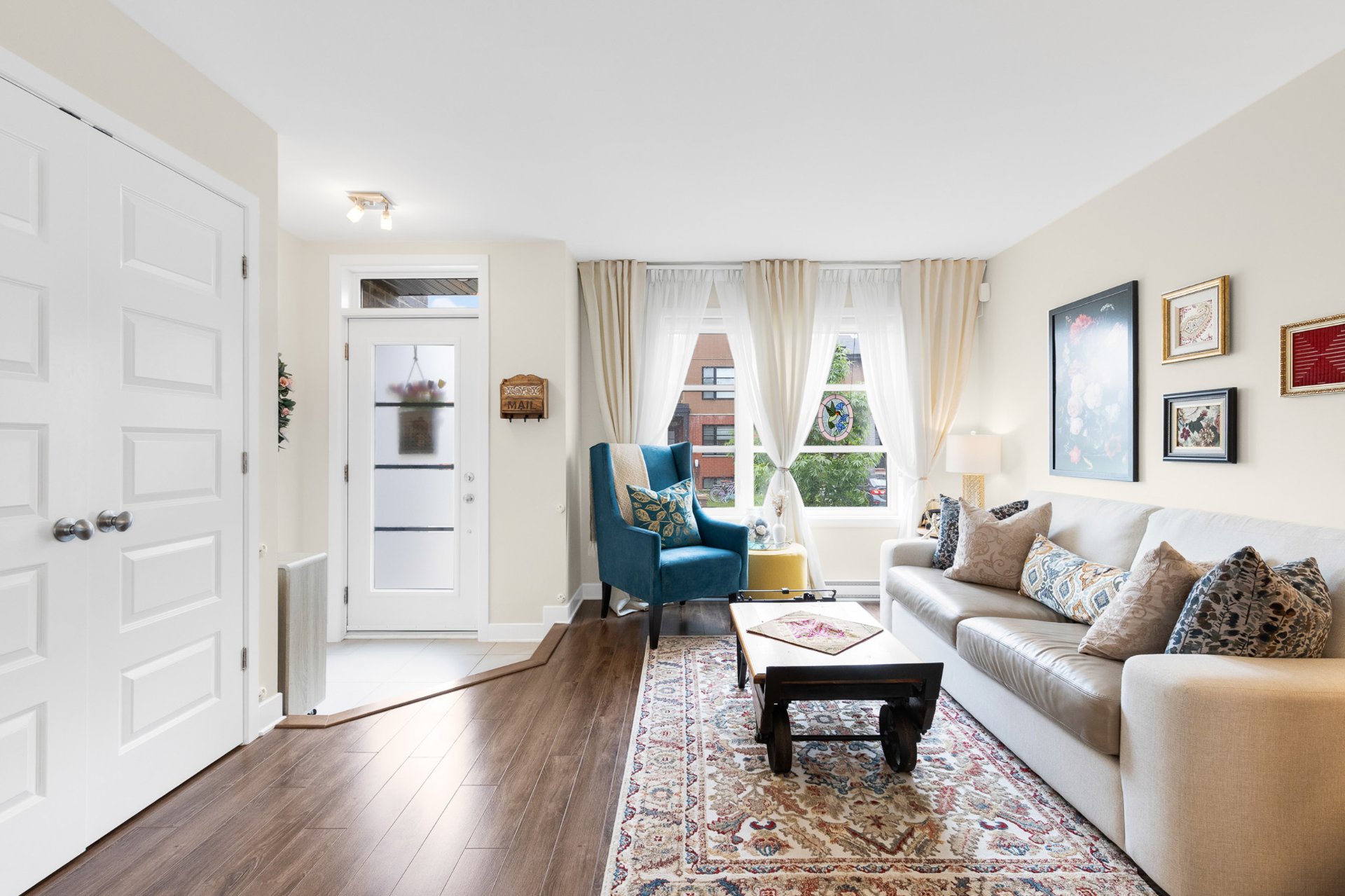
Living room
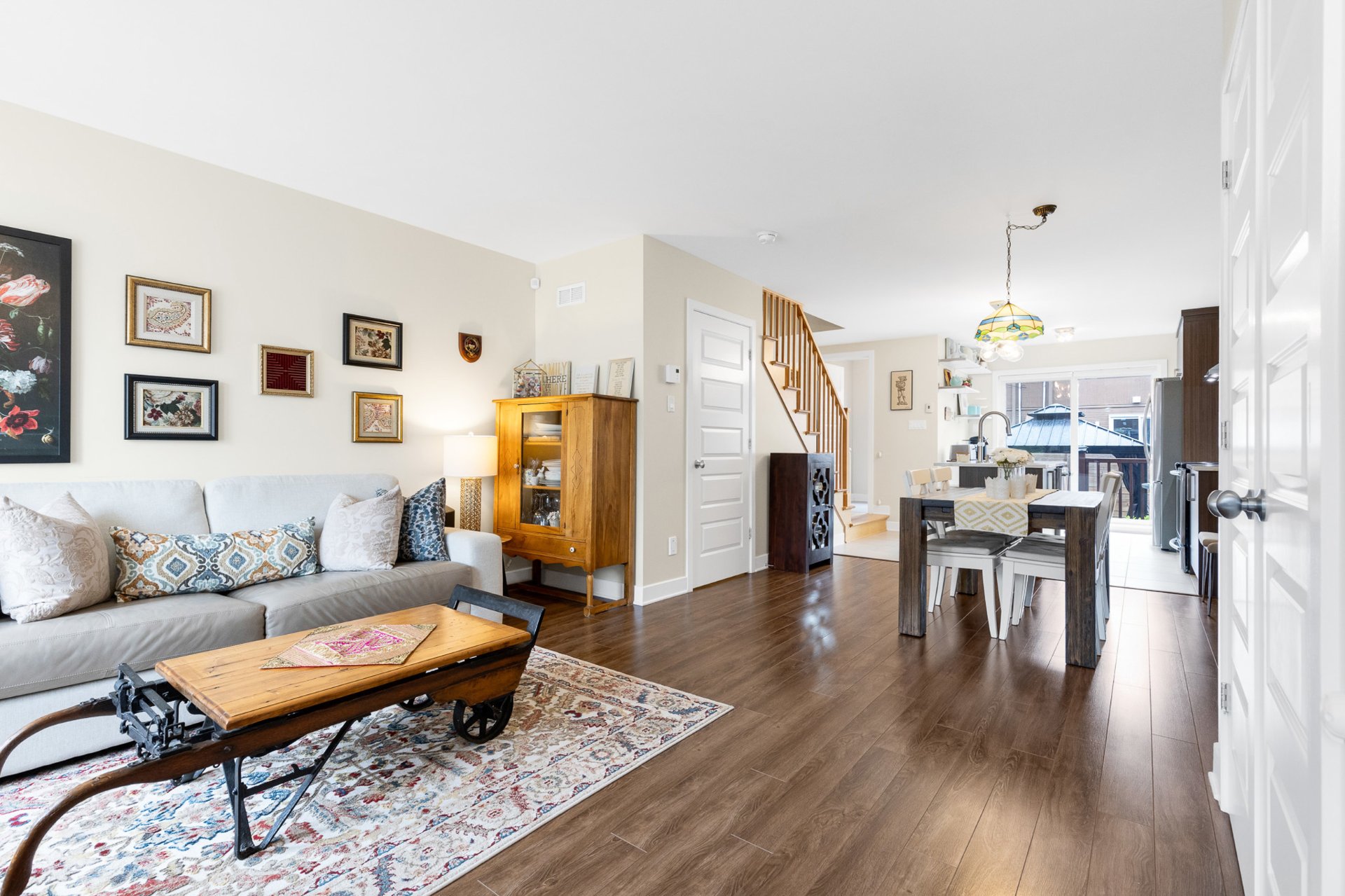
Living room
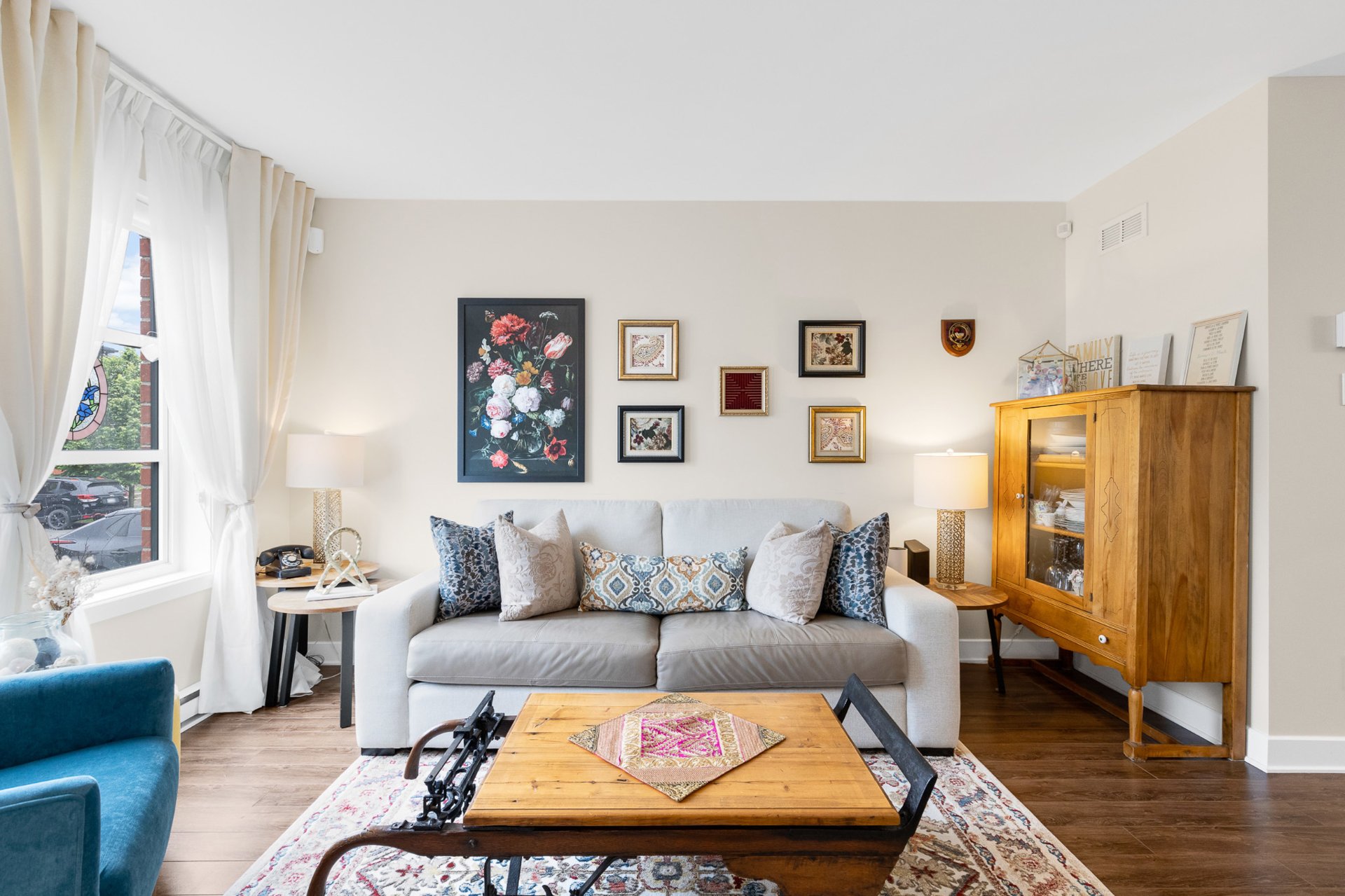
Living room
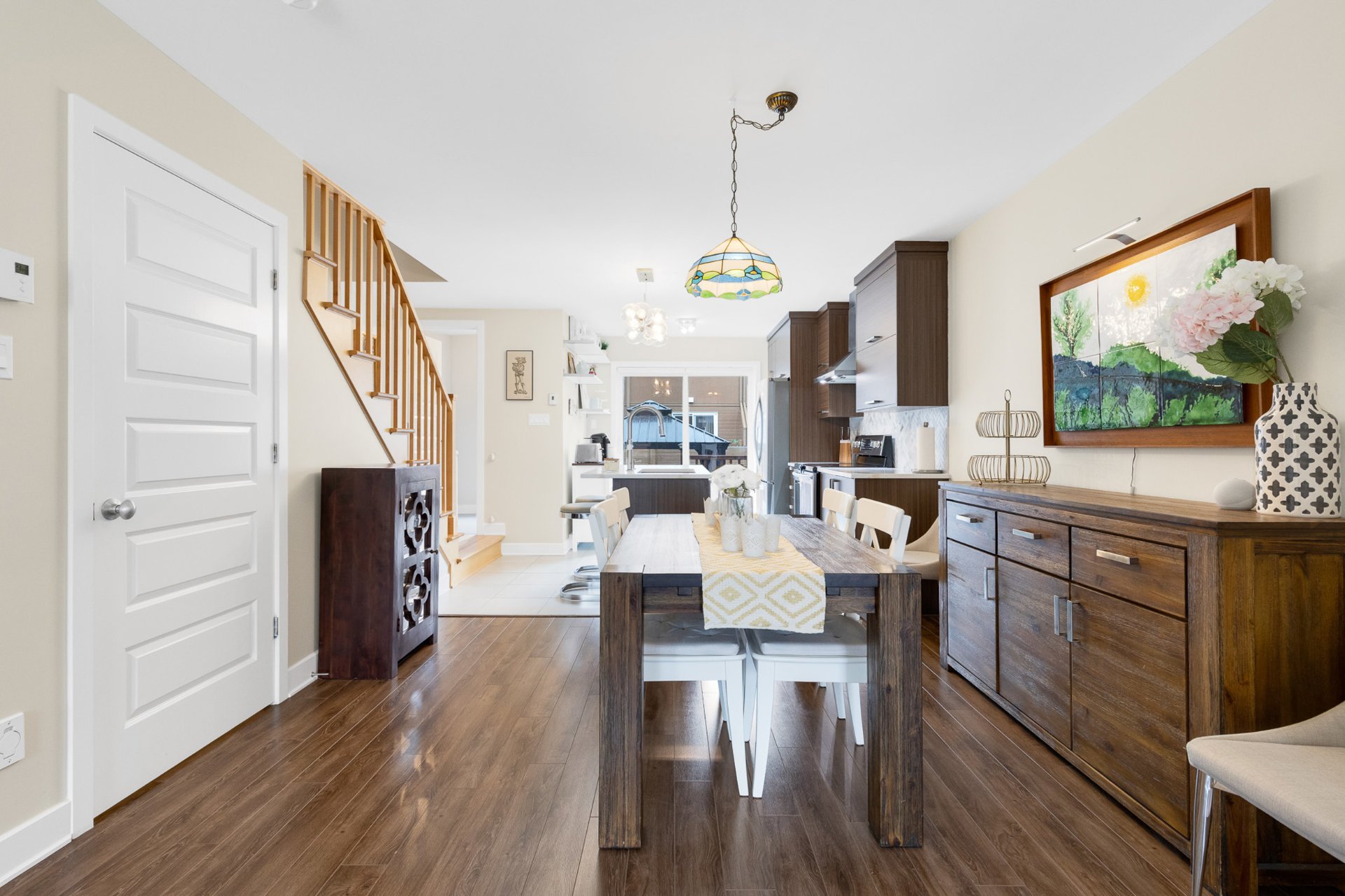
Dining room
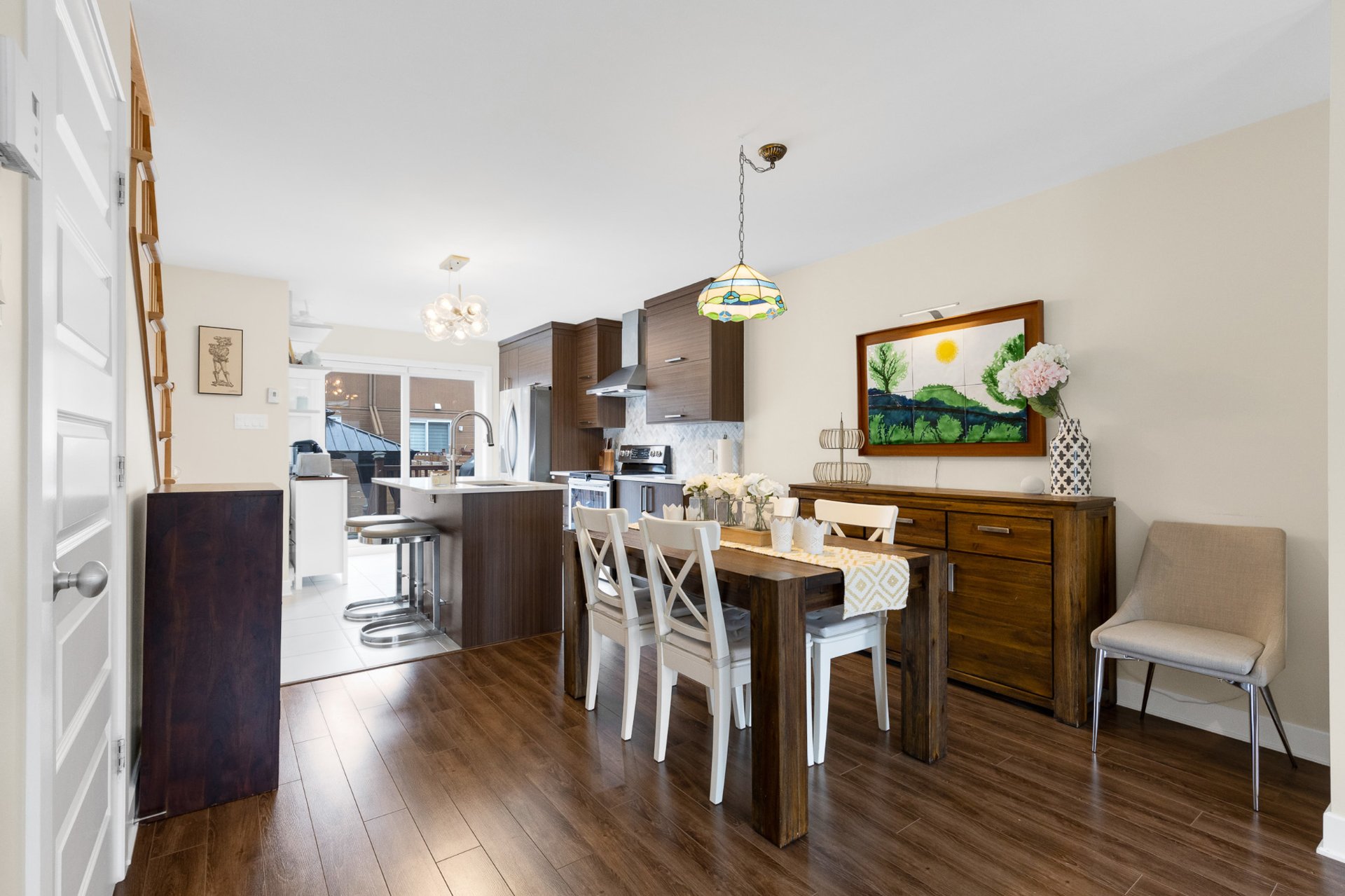
Dining room
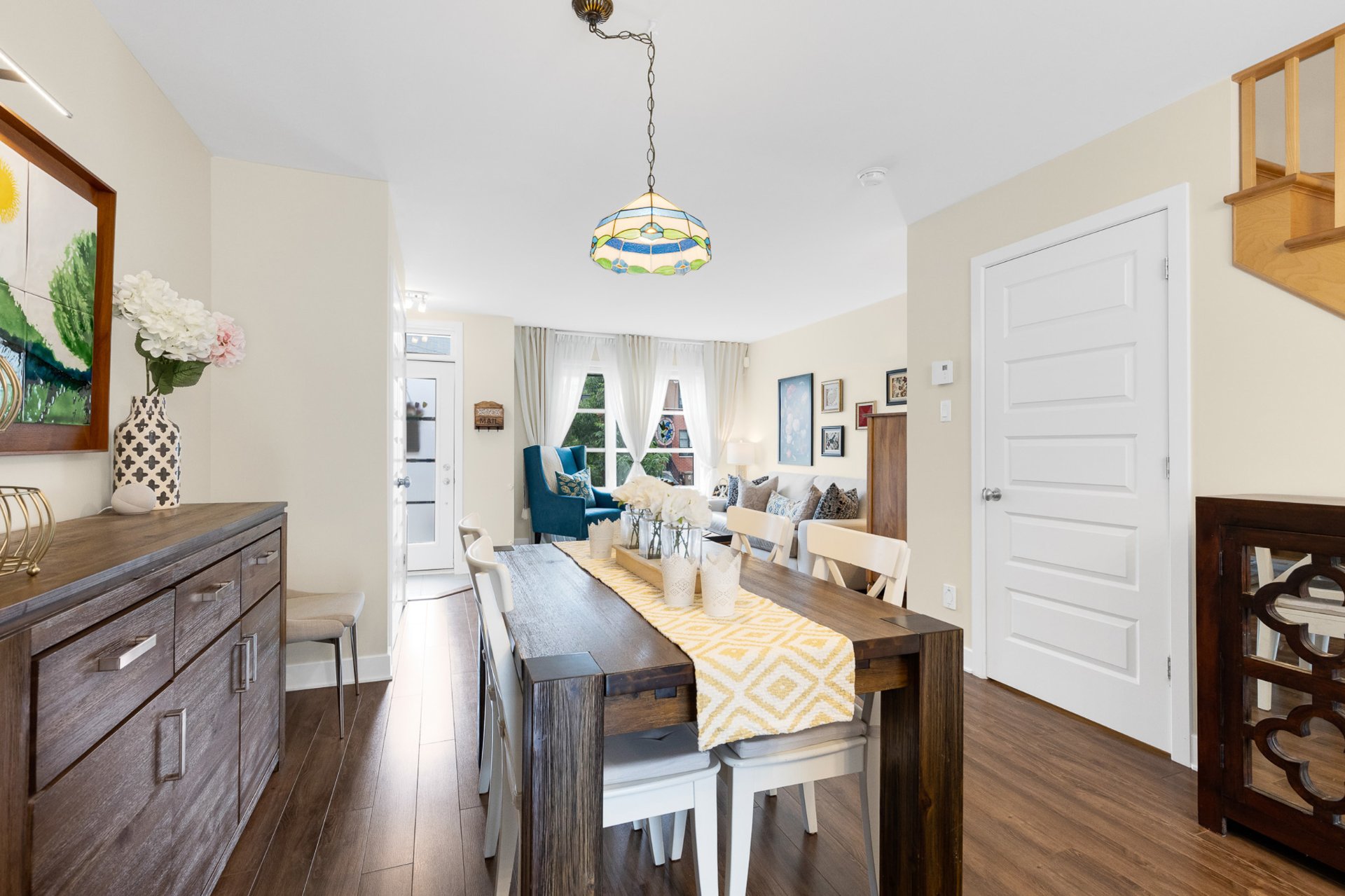
Dining room
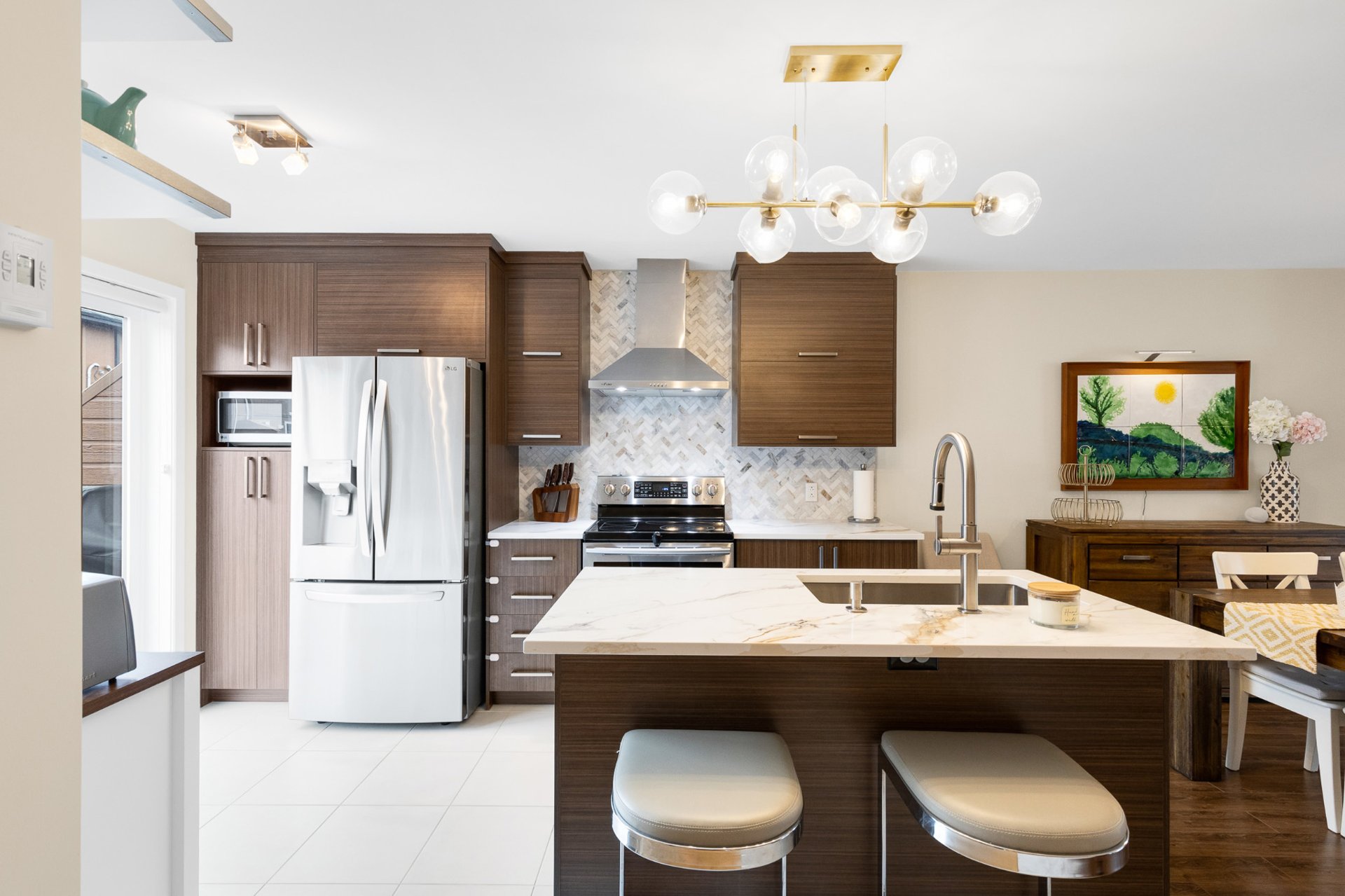
Kitchen
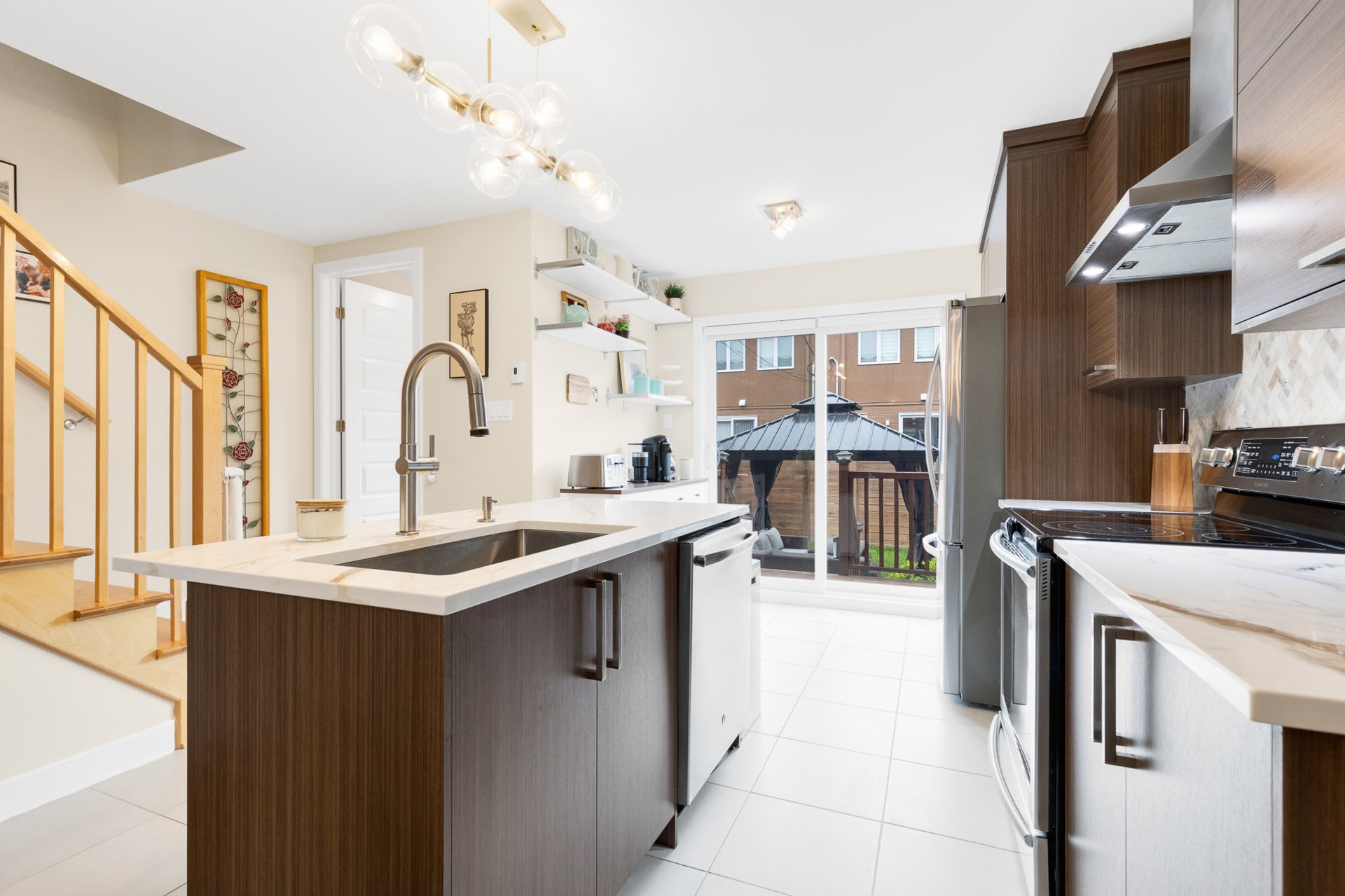
Kitchen
|
|
OPEN HOUSE
Sunday, 22 June, 2025 | 14:00 - 16:00
Description
finished turnkey home
2 bedrooms, 1+1 bathrooms, finished basement, and fully
fenced backyard oasis
Bright, modern, and stylish with high-end finishes
throughout
Peaceful and family-friendly neighbourhood near parks,
schools, and future hospital
Across the street from a scenic walking path that leads to
Dorion-Gardens Park
Modern curb appeal shines with a striking brick and wood
vinyl façade
Bold black-framed windows and a central entryway create a
sleek, contemporary look
Manicured front lawn and dedicated driveway complete the
welcoming exterior
Step into a bright and welcoming entry hall with a cohesive
open-concept layout
The main living area features wide-plank dark composite
laminate floors throughout
Abundant natural light fills the open-concept living and
dining area
Ideal for entertaining or everyday comfort
Adjacent kitchen is a standout, with sleek quartz
countertops and stylish herringbone-patterned backsplash
Rich wood-tone cabinetry provides ample storage,
complemented by stainless steel appliances and a modern
vent hood
Center island with waterfall edge offers prep space and
casual seating
Convenient powder room completes the main level
Upstairs, the serene primary bedroom includes wall-to-wall
closet space and large window
Laminate floors add a refined finish and cohesive style
Second bedroom is bright and versatile, perfect as a guest
room, nursery, or home office
Luxurious main bathroom features a glass-enclosed shower,
deep soaking tub, and floating vanity
Modern gray tile accents and clean white finishes create a
spa-like feel
The finished basement offers excellent flexibility with
open-concept living space
Recessed lighting, wood-style laminate flooring, and crisp
white walls elevate the design
Ideal for a family room, home office, or creative studio
Includes built-in shelving, large windows, laundry room,
and storage
The fully fenced backyard is designed for relaxation and
outdoor living,
Featuring gazebo, perfect for entertaining or enjoying
summer evenings
Surrounded by lush landscaping and vibrant perennials, this
private retreat offers a serene and low-maintenance space
Location offers everything you need for a vibrant,
connected lifestyle
Across from Dorion-Gardens Park walking path and close to 4
other parks and 2 splash pads
Easy access to Highways 20 and 40, grocery stores, and all
essential services
Zoned for great schools and minutes from the new Soulanges
Hospital coming in 2026
Commuter-friendly, near Dorion train station
Close to golf courses, green spaces, arena, community
center, and shopping
Don't miss your opportunity to own this stylish and
thoughtfully upgraded home in a prime Vaudreuil-Dorion
location
Inclusions: curtain rods & curtains in second bedroom, blinds, washer & dryer, refrigerator, stove, dishwasher, shelving in kitchen, backyard gazebo
Exclusions : TVs and wall mounted brackets, curtains in living room and primary bedroom, dining room light fixture (stained glass), crabapple tree in front yard (will be replaced with another tree), backyard storage box
| BUILDING | |
|---|---|
| Type | Two or more storey |
| Style | Attached |
| Dimensions | 0x0 |
| Lot Size | 0 |
| EXPENSES | |
|---|---|
| Co-ownership fees | $ 1824 / year |
| Municipal Taxes (2025) | $ 3196 / year |
| School taxes (2024) | $ 275 / year |
|
ROOM DETAILS |
|||
|---|---|---|---|
| Room | Dimensions | Level | Flooring |
| Living room | 15.0 x 13.5 P | Ground Floor | Floating floor |
| Dining room | 11.6 x 19.6 P | Ground Floor | Floating floor |
| Kitchen | 12.1 x 9.4 P | Ground Floor | Ceramic tiles |
| Washroom | 5.0 x 5.1 P | Ground Floor | Ceramic tiles |
| Primary bedroom | 12.6 x 12.8 P | 2nd Floor | Floating floor |
| Bedroom | 11.9 x 12.8 P | 2nd Floor | Floating floor |
| Bathroom | 8.0 x 9.4 P | 2nd Floor | Ceramic tiles |
| Family room | 21.4 x 14.2 P | Basement | Floating floor |
| Laundry room | 5.10 x 11.8 P | Basement | Ceramic tiles |
|
CHARACTERISTICS |
|
|---|---|
| Basement | 6 feet and over, Finished basement |
| Driveway | Asphalt |
| Roofing | Asphalt shingles |
| Proximity | Bicycle path, Daycare centre, Elementary school, Highway, Park - green area, Public transport |
| Siding | Brick, Vinyl |
| Window type | Crank handle |
| Heating system | Electric baseboard units |
| Heating energy | Electricity |
| Landscaping | Fenced |
| Sewage system | Municipal sewer |
| Water supply | Municipality |
| Parking | Outdoor |
| Windows | PVC |
| Zoning | Residential |
| Bathroom / Washroom | Seperate shower |
| Equipment available | Ventilation system, Wall-mounted heat pump |