388 Rue Bonneville, Saint-Mathieu, QC J0L2H0 $850,000

Frontage
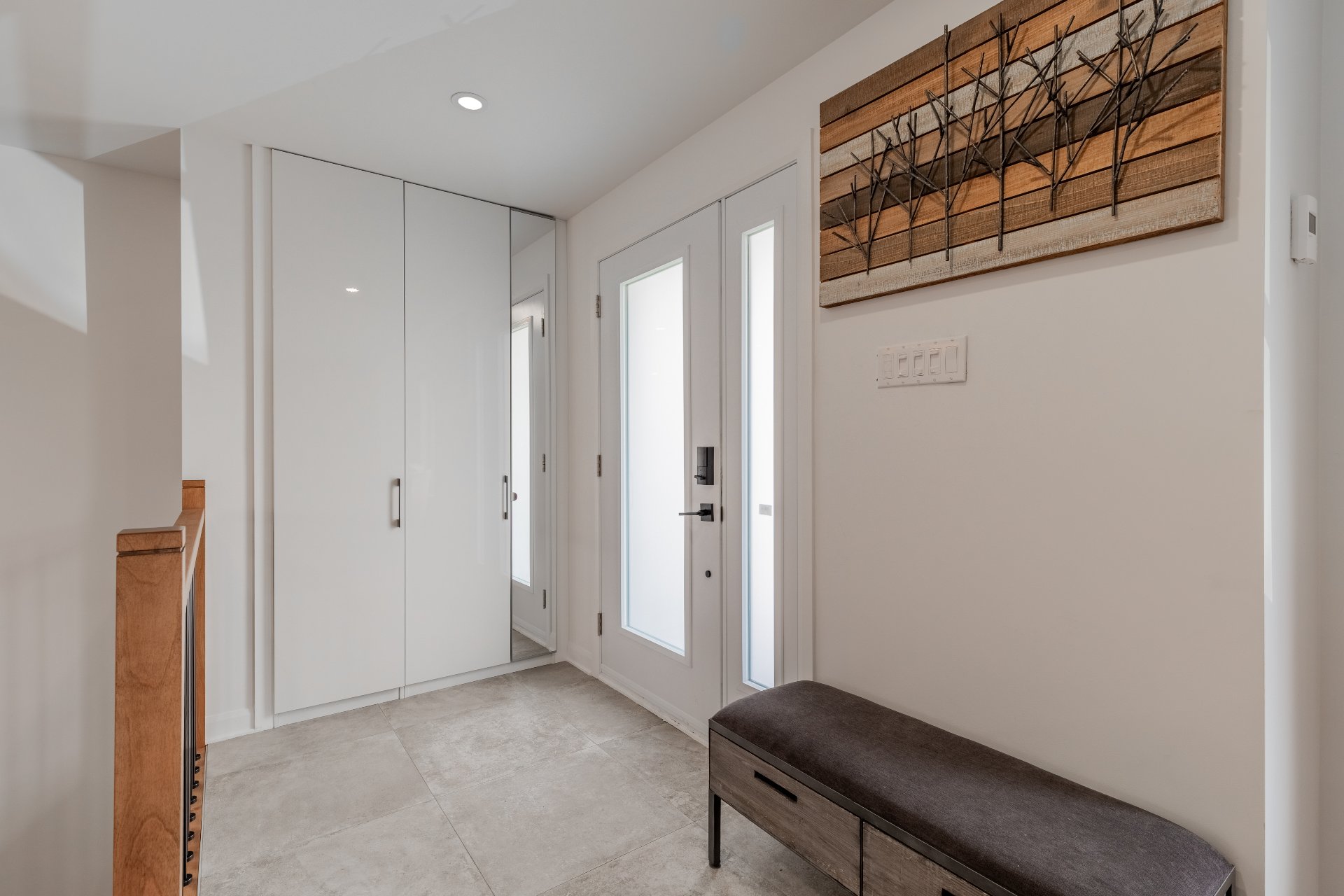
Hallway
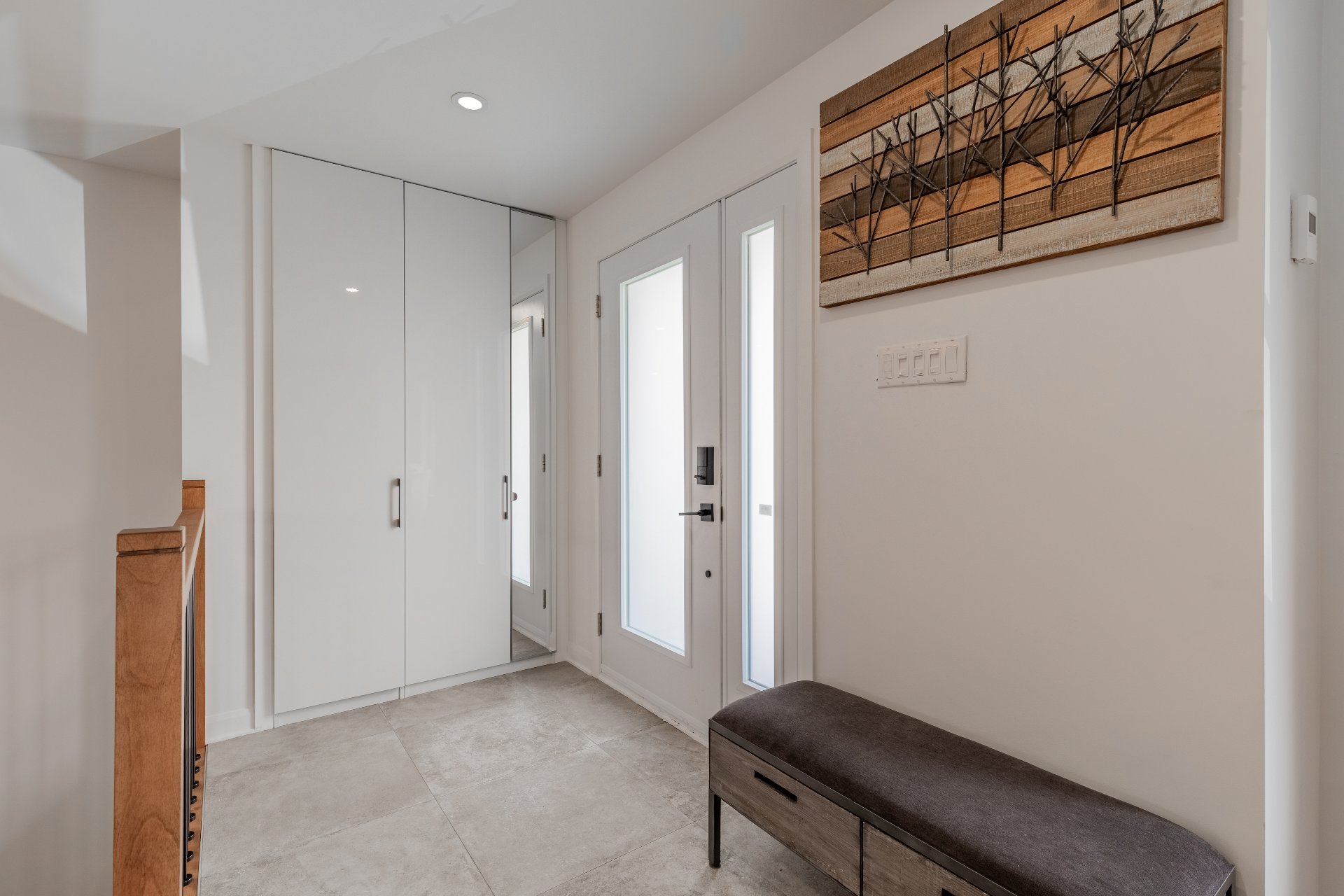
Dining room
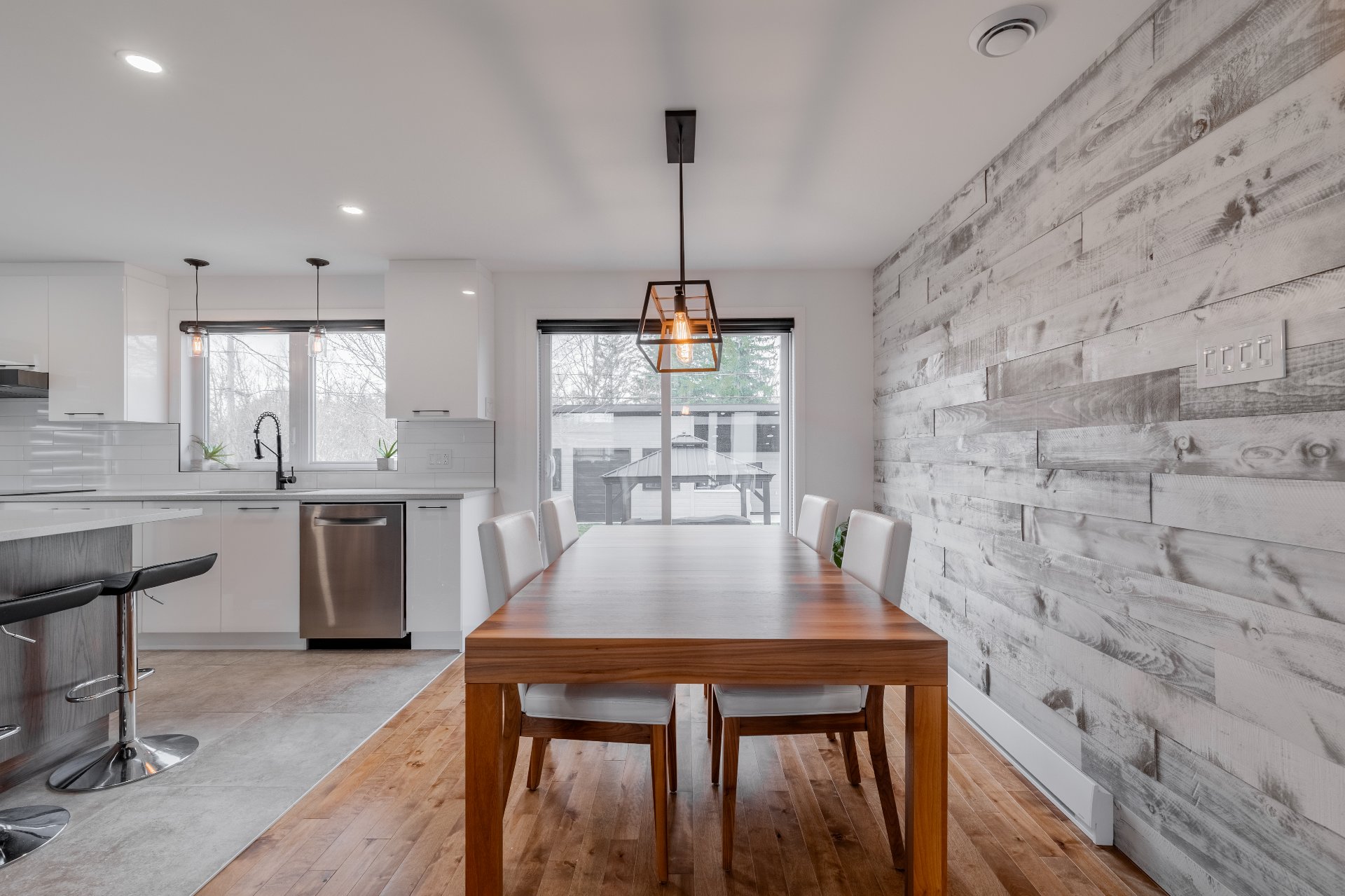
Dining room
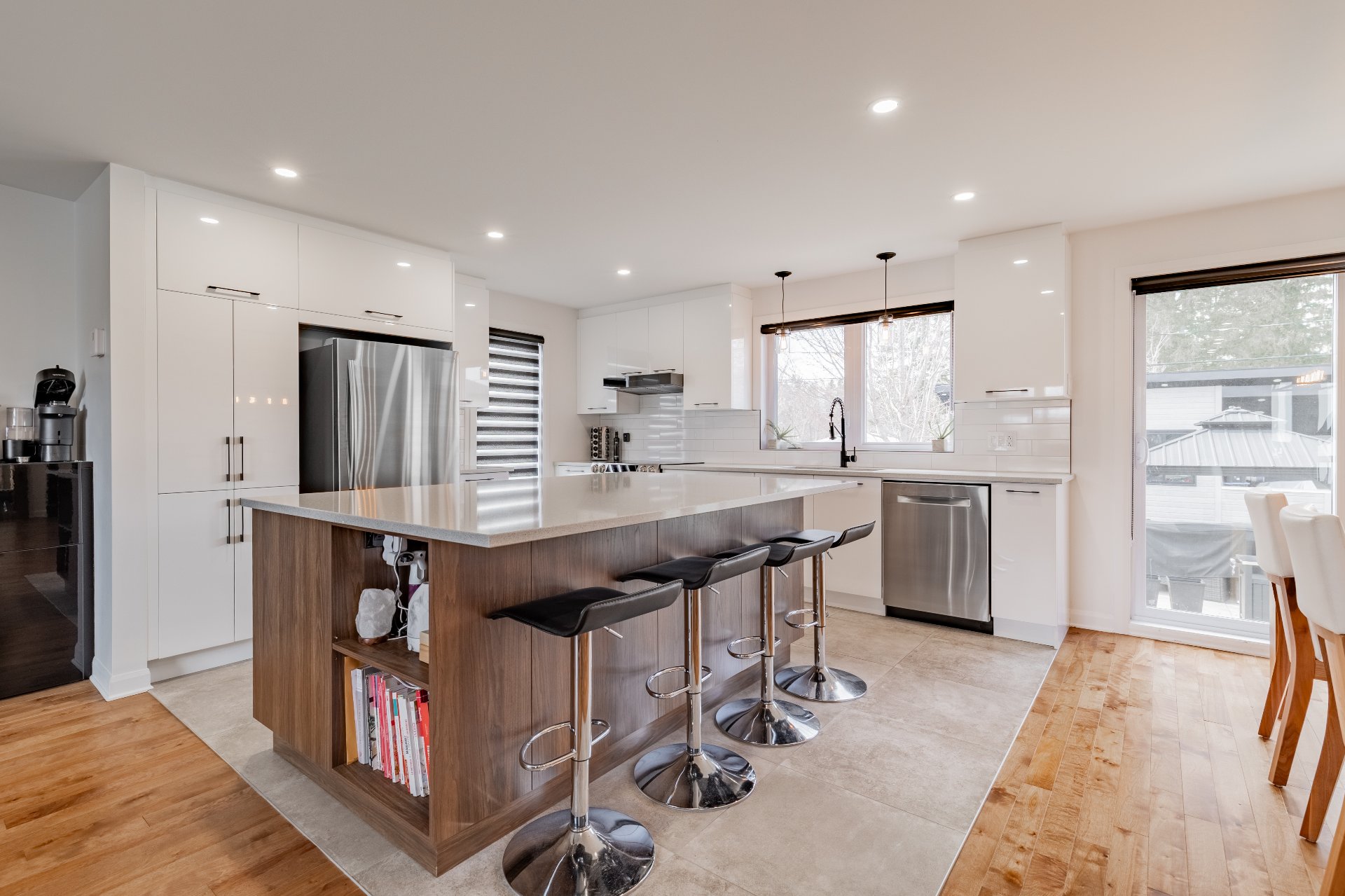
Kitchen
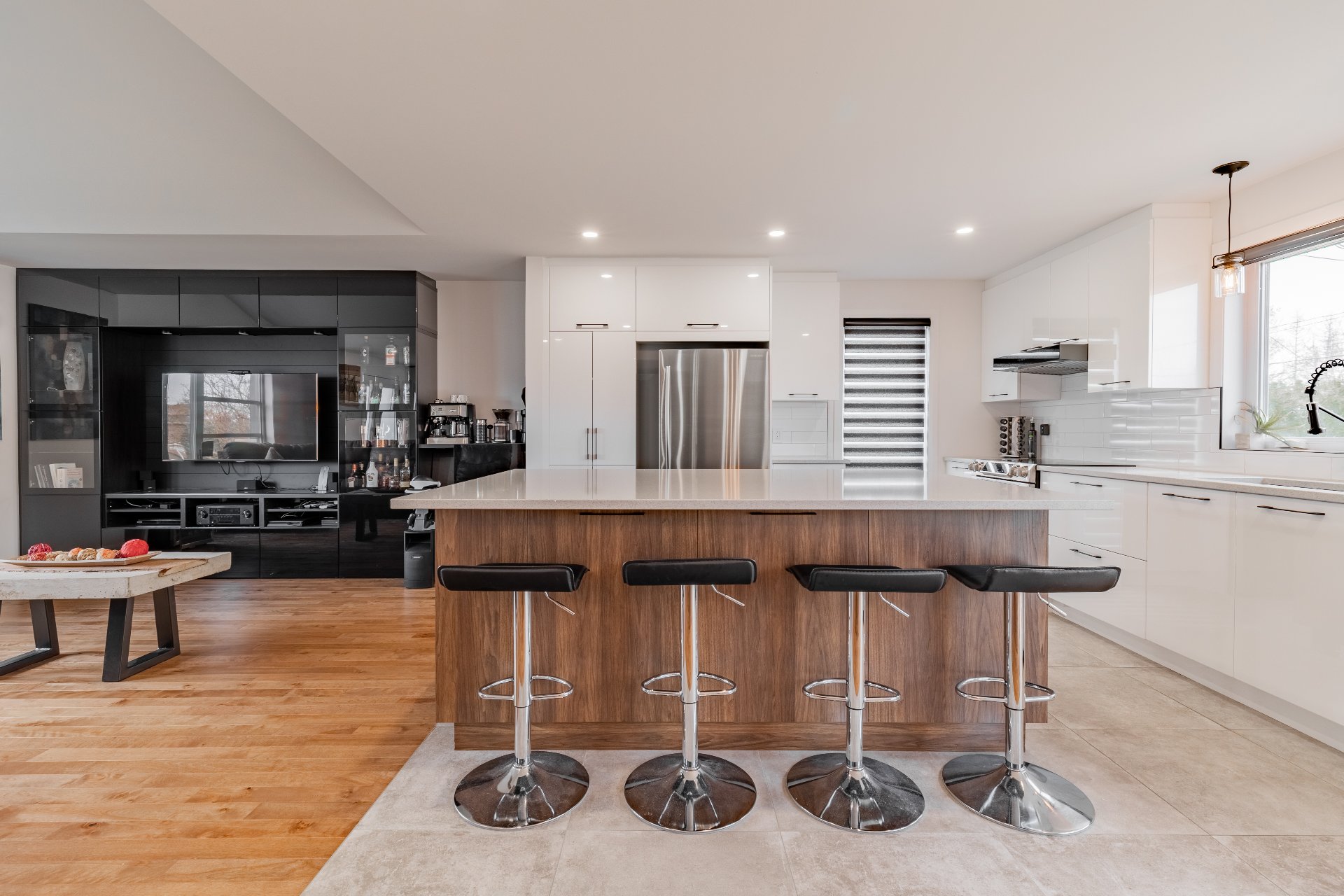
Kitchen
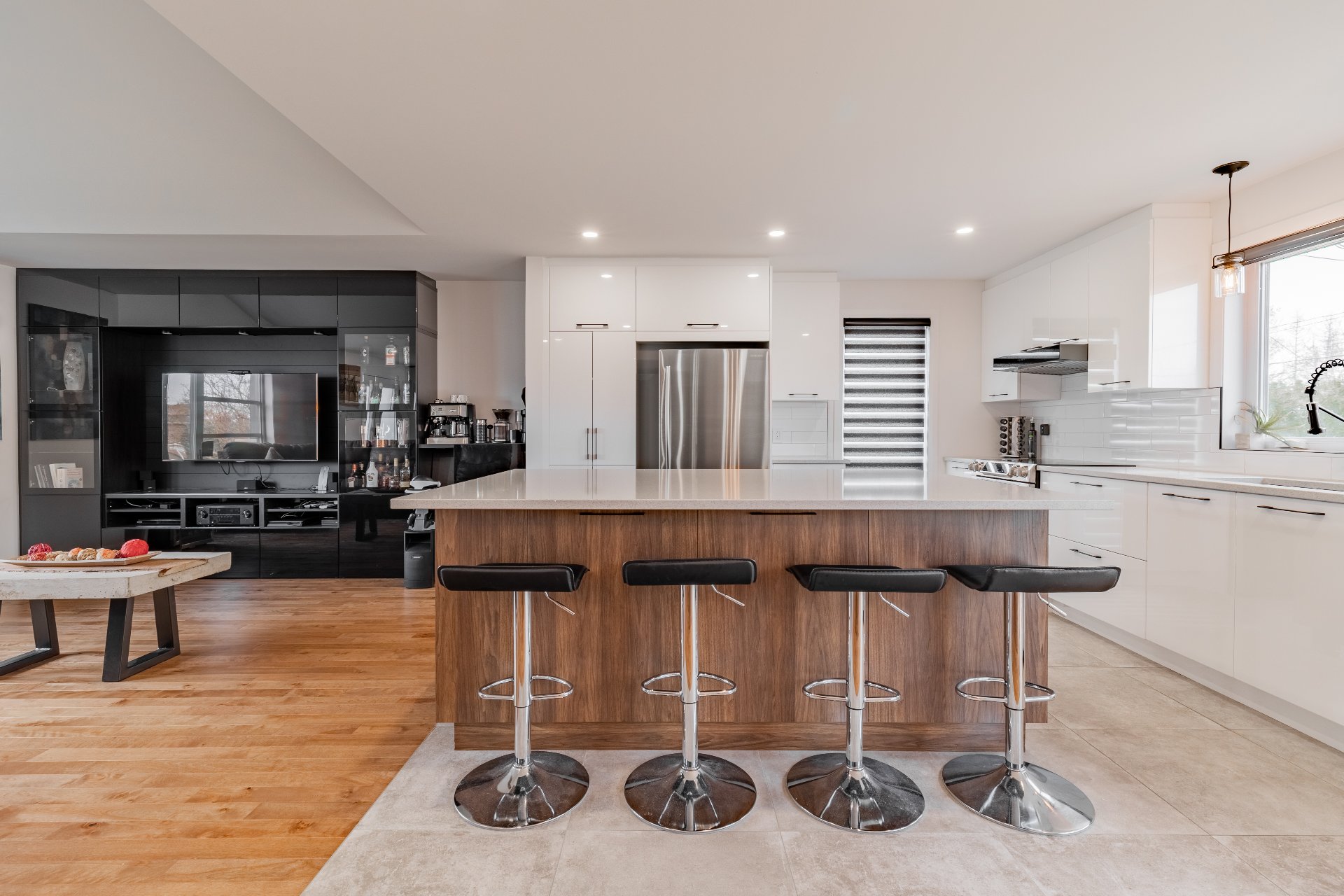
Kitchen
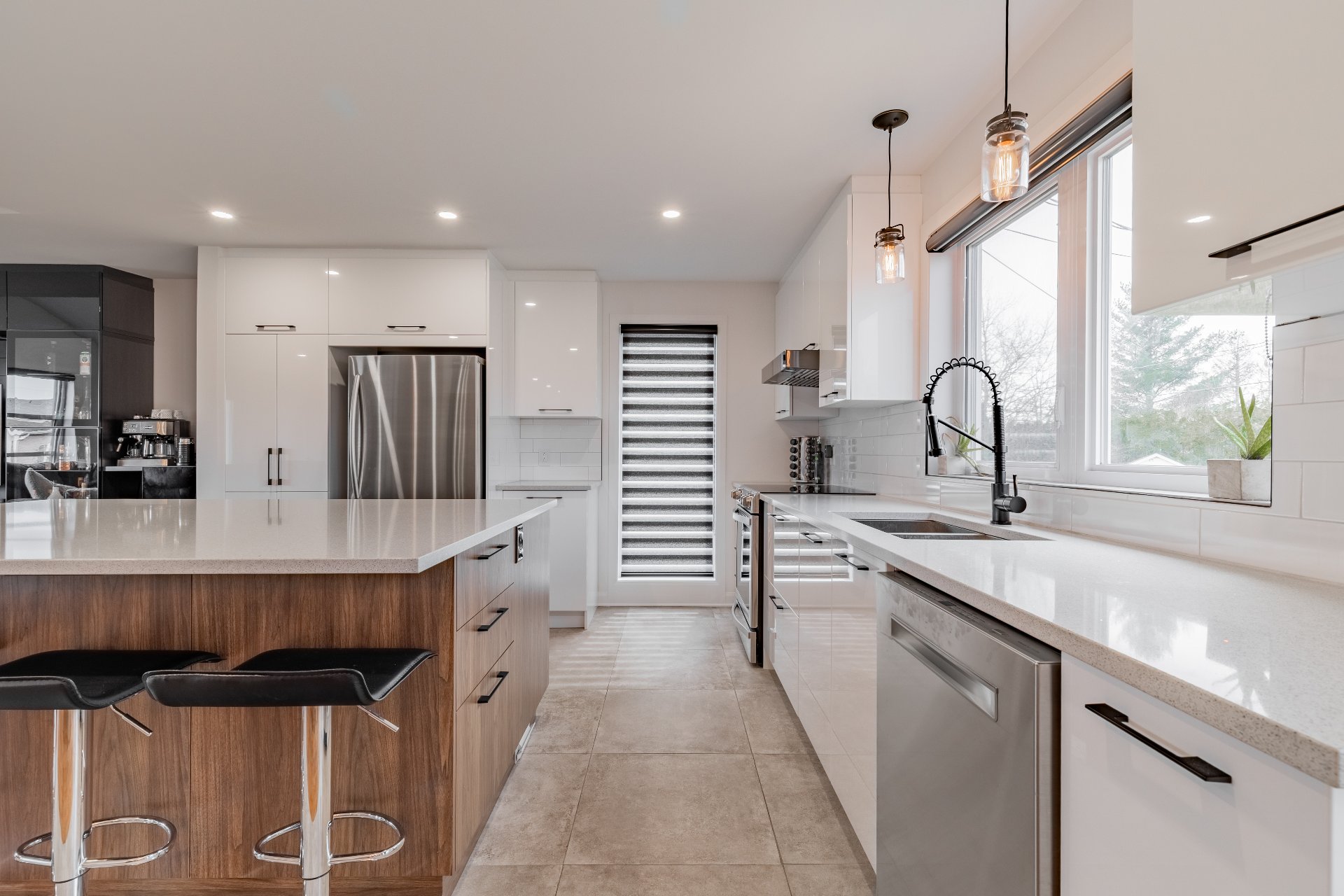
Kitchen
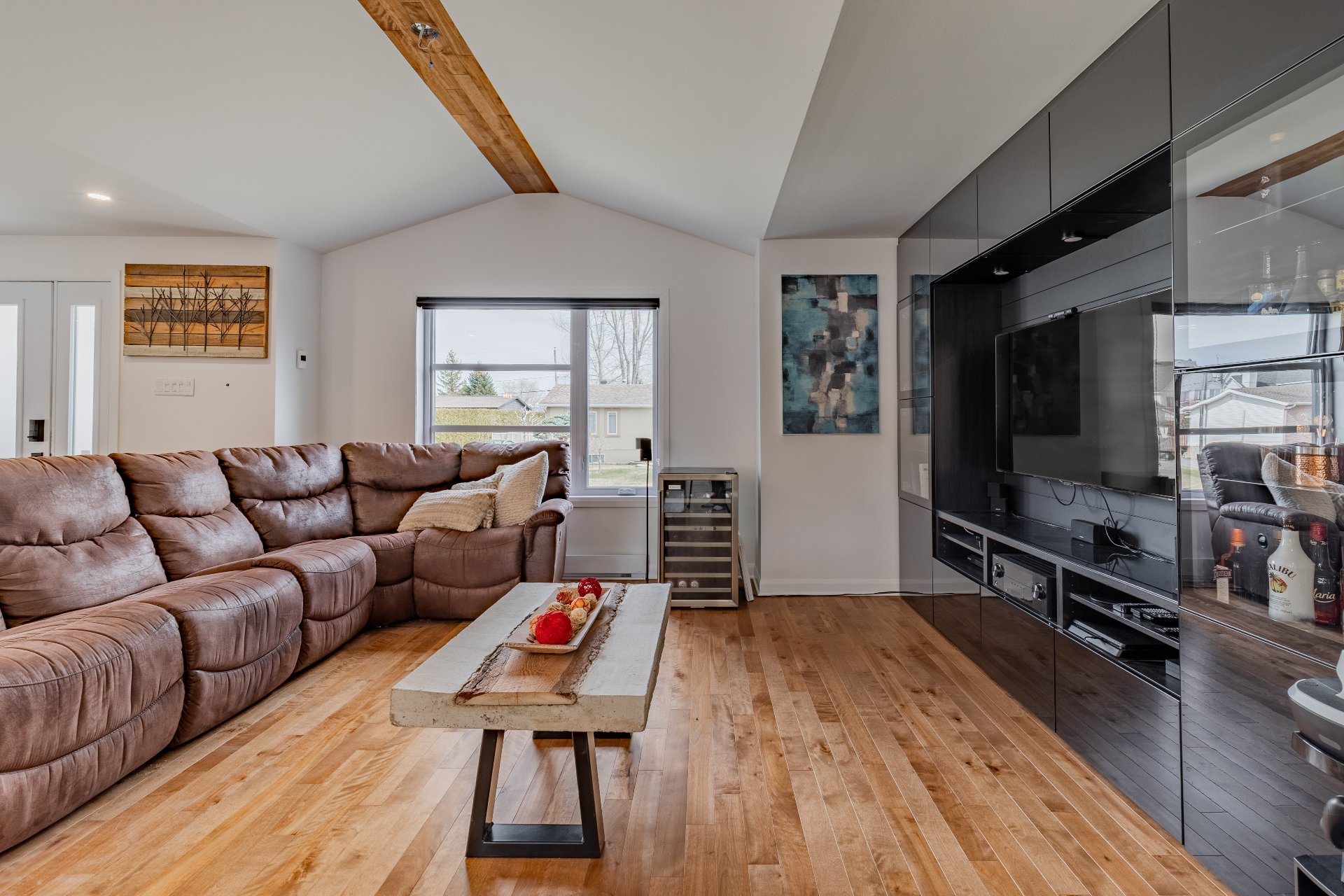
Living room
|
|
Description
Impeccable turnkey bungalow, fully renovated in 2020 with modern, high-quality materials. Located in a sought-after family-friendly neighborhood, close to many services and just 15 minutes from the REM. Bright and open living space, 4 bedrooms, 2 bathrooms. Spacious, fenced yard with a new balcony planned for 2025, gazebo area (included), multifunctional pavilion (2023), and in-ground pool. A true haven of peace, perfect to welcome your family!
A spacious entrance hall welcomes you into an open-concept
main floor, filled with natural light thanks to large
windows that brighten the living and dining areas. The
elegant, modern kitchen features a large central
island--perfect for family meals or entertaining guests.
This level also offers two generously sized bedrooms and a
sleek bathroom complete with a separate shower and bathtub
for added comfort.
Downstairs, a large family room provides versatile space,
along with two additional bedrooms, a second modern
bathroom with a shower, and a separate laundry room for
everyday convenience.
Outside, the fully fenced backyard is ideal for enjoying
the outdoors, featuring a covered balcony planned for 2025,
an in-ground pool, a gazebo, and a multi-functional
pavilion for extra storage.
The home is also equipped with a central vacuum system,
central heat pump, and air exchanger, ensuring year-round
comfort.
In short, this is an exceptional home that offers space,
style, and functionality--ready to welcome your family!
main floor, filled with natural light thanks to large
windows that brighten the living and dining areas. The
elegant, modern kitchen features a large central
island--perfect for family meals or entertaining guests.
This level also offers two generously sized bedrooms and a
sleek bathroom complete with a separate shower and bathtub
for added comfort.
Downstairs, a large family room provides versatile space,
along with two additional bedrooms, a second modern
bathroom with a shower, and a separate laundry room for
everyday convenience.
Outside, the fully fenced backyard is ideal for enjoying
the outdoors, featuring a covered balcony planned for 2025,
an in-ground pool, a gazebo, and a multi-functional
pavilion for extra storage.
The home is also equipped with a central vacuum system,
central heat pump, and air exchanger, ensuring year-round
comfort.
In short, this is an exceptional home that offers space,
style, and functionality--ready to welcome your family!
Inclusions: Blinds, curtains, light fixtures, appliances, pool and accessories, central vacuum and accessories, 2 PAX wardrobes from the master bedroom, built-in shelf in the office, built-in shelf in the living room, kitchen island stools, multi-functional pavilion, and gazebo.
Exclusions : N/A
| BUILDING | |
|---|---|
| Type | Bungalow |
| Style | Detached |
| Dimensions | 8.37x12.82 M |
| Lot Size | 1402.7 MC |
| EXPENSES | |
|---|---|
| Municipal Taxes (2024) | $ 321 / year |
| School taxes (2024) | $ 5052 / year |
|
ROOM DETAILS |
|||
|---|---|---|---|
| Room | Dimensions | Level | Flooring |
| Hallway | 8.10 x 4.6 P | Ground Floor | Ceramic tiles |
| Living room | 14.5 x 17.7 P | Ground Floor | Wood |
| Kitchen | 13.2 x 12.4 P | Ground Floor | Ceramic tiles |
| Dining room | 14.1 x 7.8 P | Ground Floor | Wood |
| Bathroom | 9.1 x 8.0 P | Ground Floor | Ceramic tiles |
| Primary bedroom | 12.5 x 11.11 P | Ground Floor | Wood |
| Home office | 10 x 10.11 P | Ground Floor | Wood |
| Family room | 16.8 x 18.2 P | Basement | Floating floor |
| Laundry room | 8.7 x 8.4 P | Basement | Ceramic tiles |
| Bathroom | 9 x 8.4 P | Basement | Ceramic tiles |
| Bedroom | 14 x 12 P | Basement | Floating floor |
| Bedroom | 10.11 x 11.1 P | Basement | Floating floor |
|
CHARACTERISTICS |
|
|---|---|
| Basement | 6 feet and over, Finished basement |
| Driveway | Asphalt |
| Equipment available | Central vacuum cleaner system installation, Ventilation system, Wall-mounted heat pump |
| Proximity | Daycare centre, Elementary school, Golf, High school, Highway, Park - green area, Réseau Express Métropolitain (REM) |
| Heating system | Electric baseboard units |
| Heating energy | Electricity |
| Pool | Inground |
| Sewage system | Municipal sewer |
| Parking | Outdoor |
| Water supply | Private |
| Zoning | Residential |