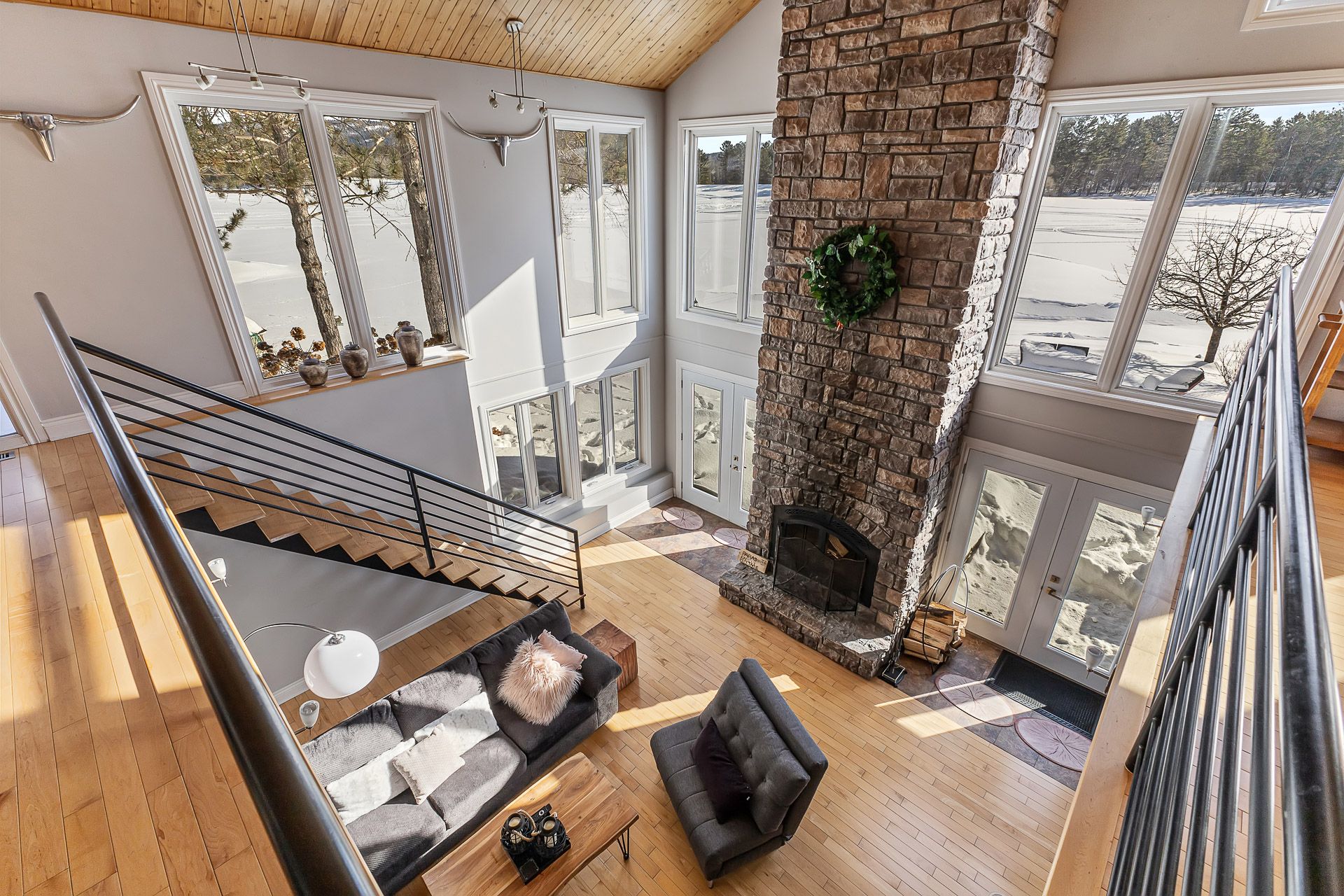40 Ch. des Narcisses, Notre-Dame-du-Laus, QC J0X2M0 $774,900

Overall View

Exterior

Exterior

Exterior

Overall View

Overall View

Hallway

Overall View

Overall View
|
|
Description
This exceptional property is a one-of-a-kind place that
offers a year-round spectacle: magical sunrises over the
mountains, misty autumn mornings, crisp winter air,
rose-tinted clouds at sunset. Nature lovers will be truly
delighted by this haven of peace where the horizon
stretches to infinity.
GROUND FLOOR :
+ Bright, private entrance hall with wardrobe, creating a
welcoming atmosphere from the moment you arrive.
+ Spacious, airy living spaces bathed in natural light
thanks to high cathedral ceilings.
+ The dining room, open to the living room and kitchen,
boasts a panoramic view of the water.
+ The large, functional kitchen features a central island,
walk-in pantry and built-in appliances, as well as access
to the gallery for a BBQ area.
+ Spacious living room with abundant windows and cathedral
ceiling
+ Generously sized master suite with cathedral ceiling,
large windows, spacious walk-in closet and en suite
bathroom, perfect for a comfortable daily routine.
+ High-quality hardwood and ceramic flooring.
+ Modern conveniences, including high-speed internet, cable
TV and full laundry facilities, offering all the comforts
you need.
GARDEN LEVEL :
+ The family room, with over 20-foot ceilings, is equipped
with a wood-burning fireplace, adding a warm and friendly
touch.
+ Bar area can easily be converted into 4 bedrooms.
+ Two spacious bedrooms of excellent dimensions.
+ Luxurious bathroom with magnificent glass shower and
generous storage space for added convenience.
EXTERIOR:
+ The backyard is a marvel! It's your own private park and
oasis, featuring a spacious gallery, terrace with spa area
and your own private dock.
+ Oversized U-shaped driveway accommodating 8+ cars, with
room to park your favorite recreational vehicles (RVs,
trailers, ATVs, etc.).
+ Large front porch with direct access to the living room.
+ Two separate garages, one heated with plenty of storage
space.
AREA :
+ Minutes from many ATV, snowmobile and hiking trails.
+ Minutes from the village of Notre-Dame-de-Pontmain and
Notre-Dame-du-Laus, where owners will find local stores,
services and amenities.
+ 35 minutes from Mont-Laurier.
+ 1 hr from Buckingham.
+ 1 h 35 from Gatineau/Ottawa.
+ 2 h 30 from Montreal.
Quality of life in a peaceful area!
Inclusions: Everything but Items noted in exclusions. SPA (non-functional)
Exclusions : All personal items. Mission Soundbar and subwoofer. Bluray and DVDs. Xbox One and games. Ninja counter oven 2. Paddle Boards. Fishing gear. Ninja blender. Large Charcuterie Board. Games and puzzles. Hammock. Portable Sonos speakers and amp. Small Bluetooth speakers (Anker). Circular Saw. Grinder. Paint Stripper. Screwdriver set. Saw. It is a turnkey cottage.
| BUILDING | |
|---|---|
| Type | Two or more storey |
| Style | Detached |
| Dimensions | 17.69x13.84 M |
| Lot Size | 2351.75 MC |
| EXPENSES | |
|---|---|
| Common expenses/Rental | $ 250 / year |
| Municipal Taxes (2025) | $ 4174 / year |
| School taxes (2024) | $ 469 / year |
|
ROOM DETAILS |
|||
|---|---|---|---|
| Room | Dimensions | Level | Flooring |
| Hallway | 6.6 x 5.11 P | Ground Floor | Ceramic tiles |
| Washroom | 5.10 x 4.3 P | Ground Floor | Wood |
| Kitchen | 26.9 x 13.1 P | Ground Floor | Wood |
| Walk-in closet | 4.0 x 4.8 P | Ground Floor | Wood |
| Dining room | 14.7 x 16.9 P | Ground Floor | Wood |
| Living room | 23.7 x 19.0 P | Ground Floor | Wood |
| Primary bedroom | 14.1 x 13.11 P | Ground Floor | Wood |
| Walk-in closet | 4.10 x 4.10 P | Ground Floor | Wood |
| Bathroom | 8.6 x 4.11 P | Ground Floor | Ceramic tiles |
| Family room | 22.7 x 19.8 P | RJ | Wood |
| Bedroom | 21.2 x 12.4 P | RJ | Wood |
| Bedroom | 17.7 x 11.11 P | RJ | Wood |
| Bedroom | 12.0 x 10.2 P | RJ | Wood |
| Bathroom | 9.2 x 5.7 P | RJ | Ceramic tiles |
| Storage | 8.0 x 12.0 P | RJ | Concrete |
|
CHARACTERISTICS |
|
|---|---|
| Basement | 6 feet and over, Finished basement, Separate entrance |
| Bathroom / Washroom | Adjoining to primary bedroom, Seperate shower |
| Heating system | Air circulation |
| Water supply | Artesian well |
| Roofing | Asphalt shingles |
| Carport | Attached |
| Proximity | ATV trail, Elementary school, Highway, Snowmobile trail |
| Equipment available | Central air conditioning, Central heat pump, Furnished, Ventilation system |
| Basement foundation | Concrete slab on the ground |
| Window type | Crank handle |
| Distinctive features | Cul-de-sac, Navigable, Water access, Waterfront, Wooded lot: hardwood trees |
| Heating energy | Electricity, Wood |
| Garage | Fitted, Heated |
| Topography | Flat |
| Parking | Garage, In carport, Outdoor |
| Landscaping | Landscape |
| View | Mountain, Panoramic, Water |
| Siding | Other, Stone |
| Sewage system | Purification field, Septic tank |
| Windows | PVC |
| Zoning | Residential |
| Hearth stove | Wood fireplace |