40 Rue du Chevalier De Rouville, Gatineau (Hull), QC J8Y3C3 $399,900
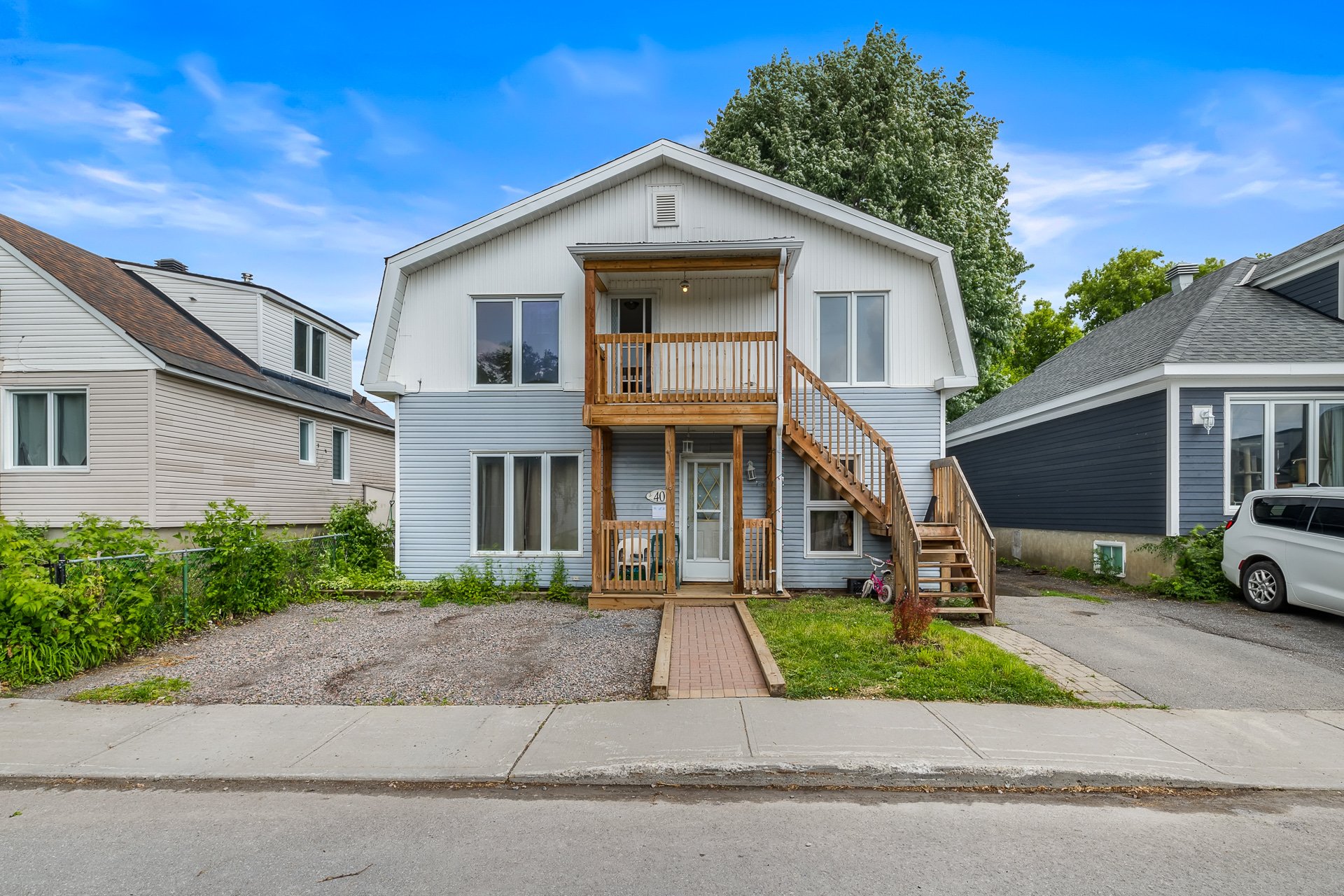
Frontage
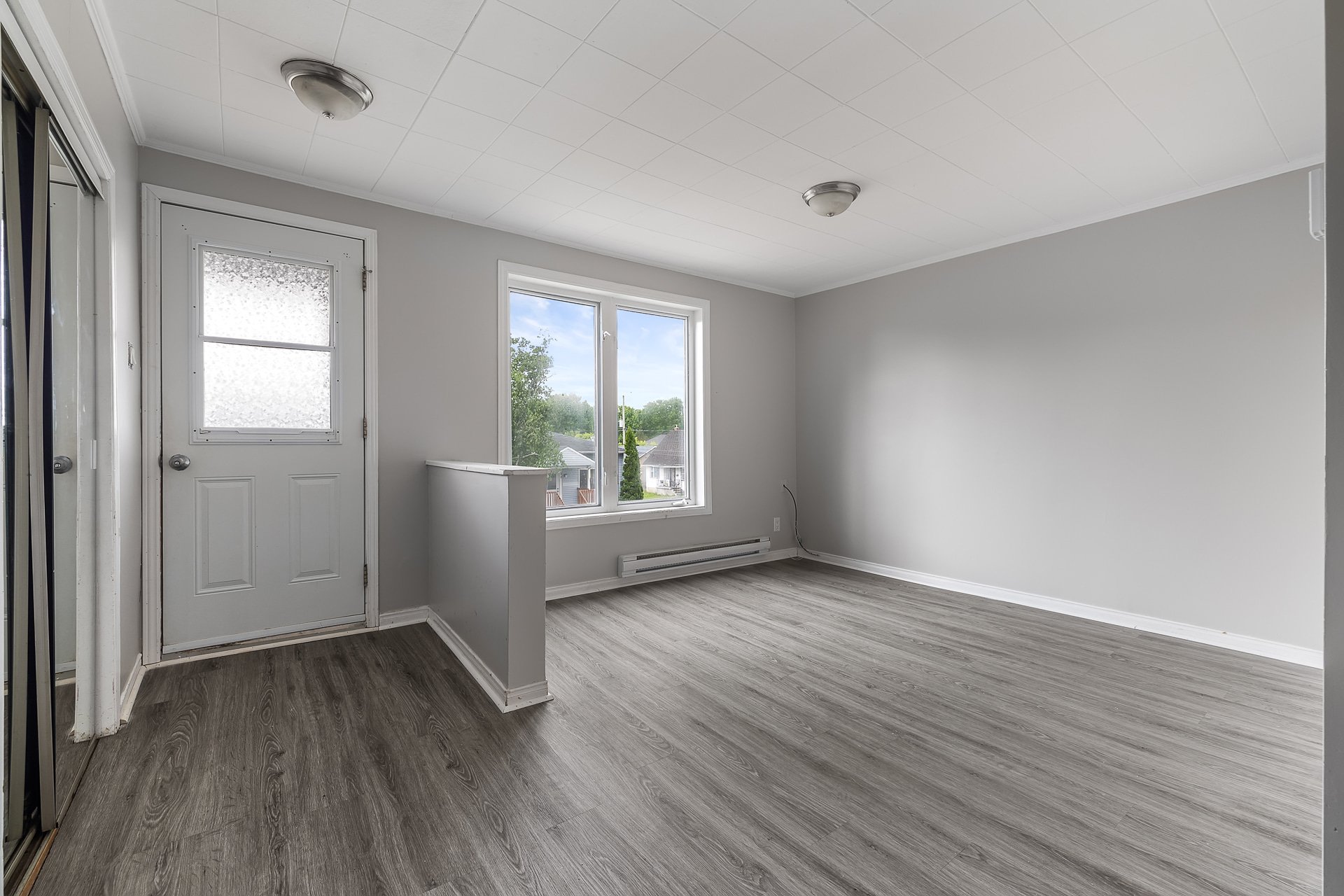
Living room
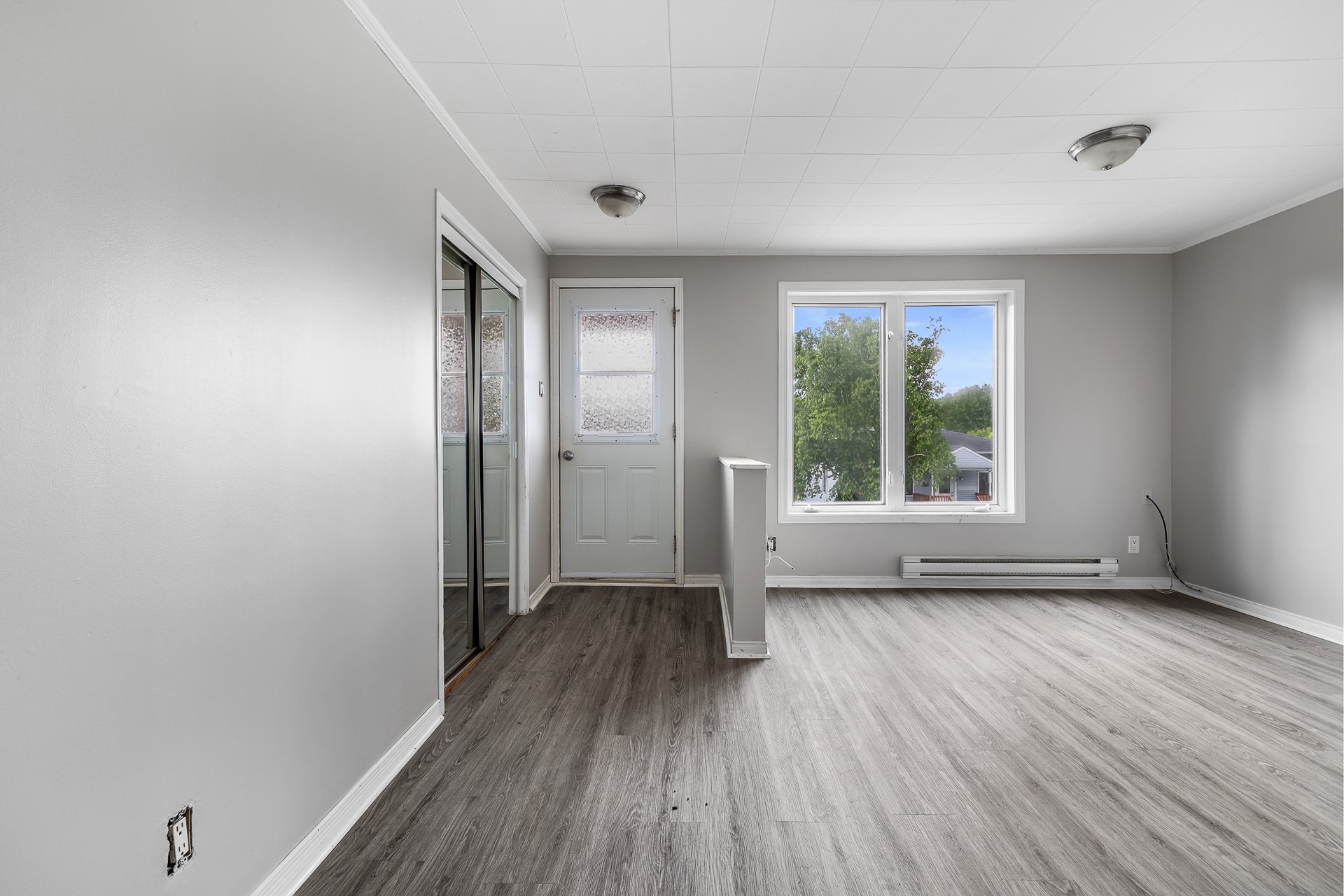
Living room
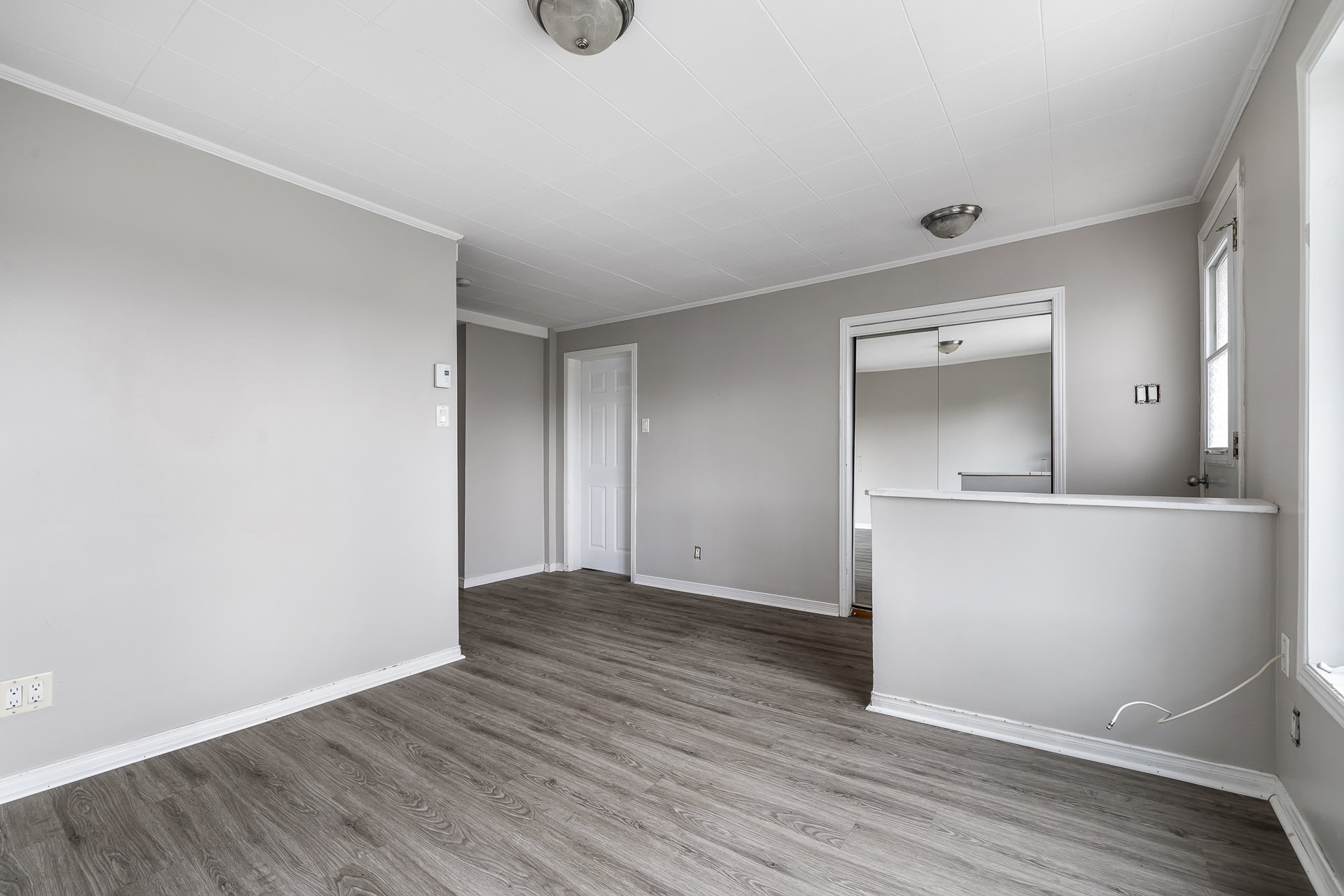
Living room
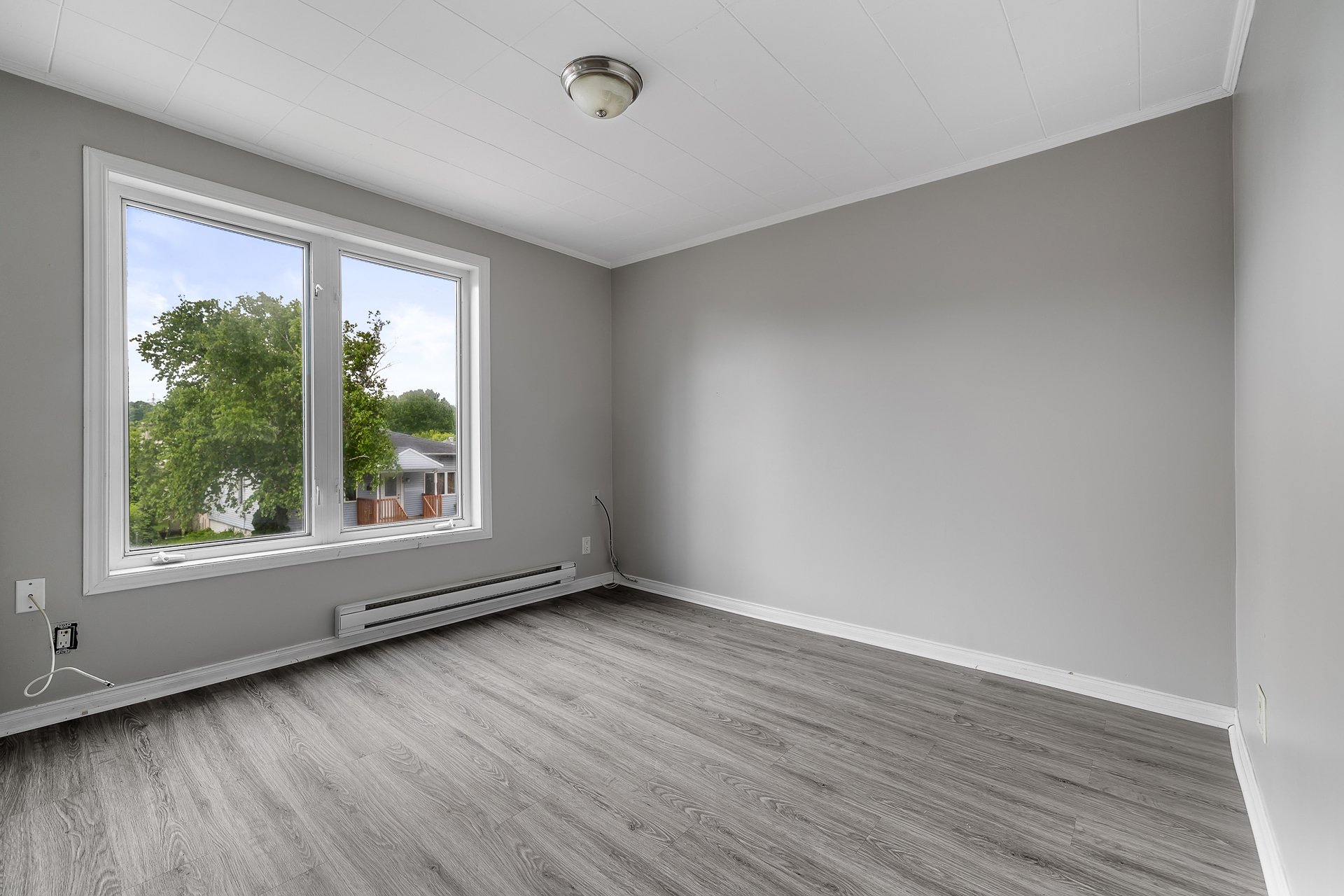
Living room
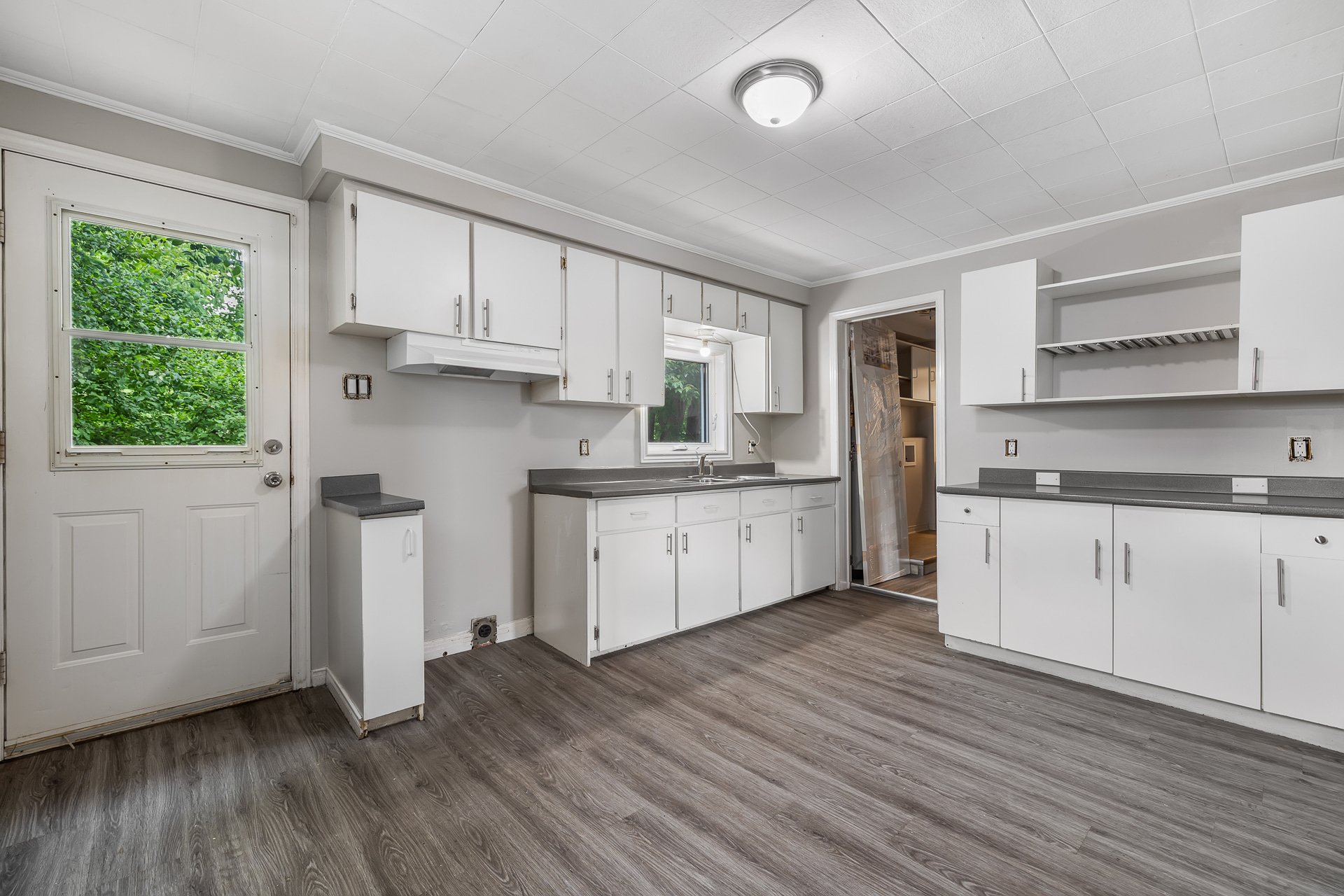
Kitchen
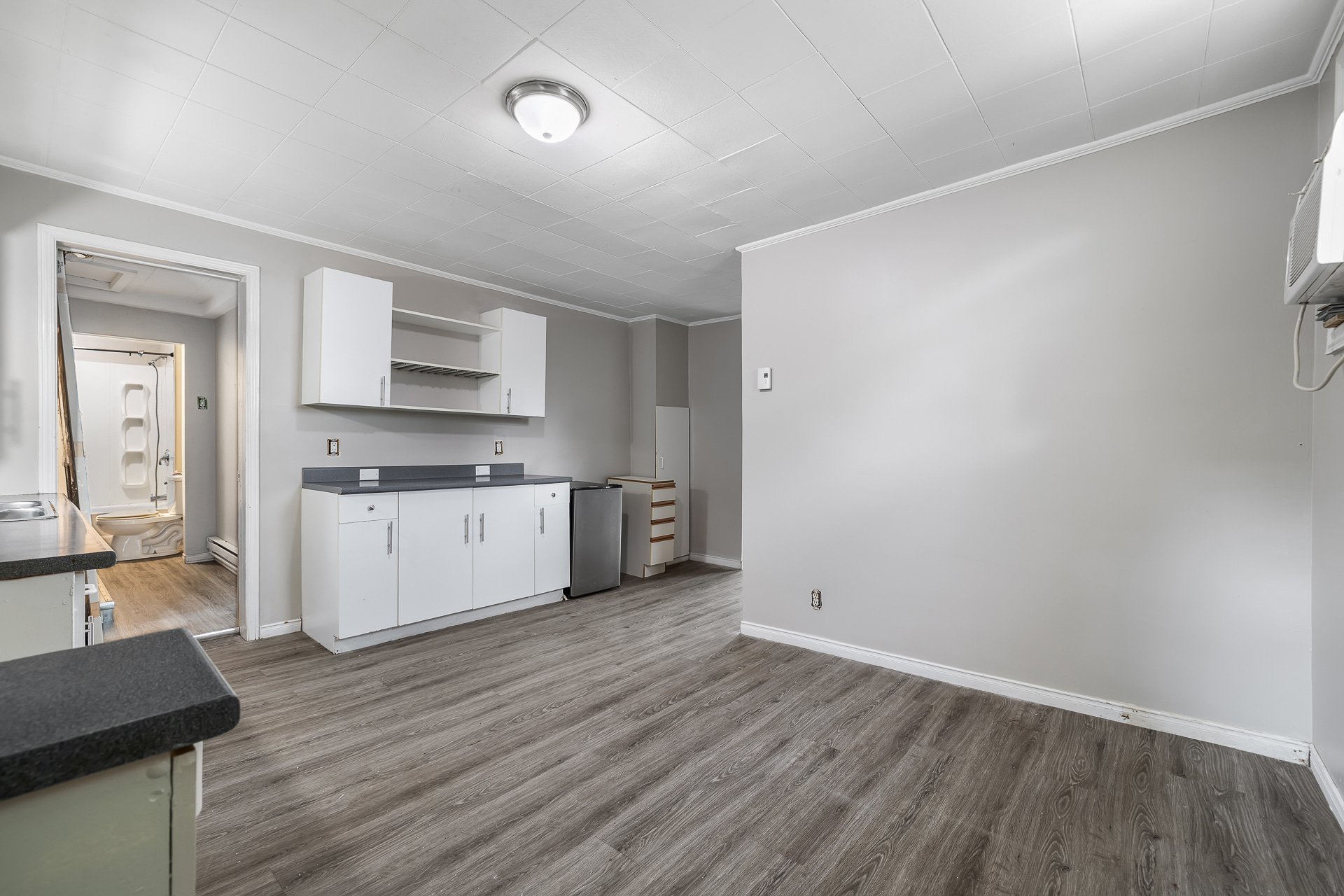
Kitchen
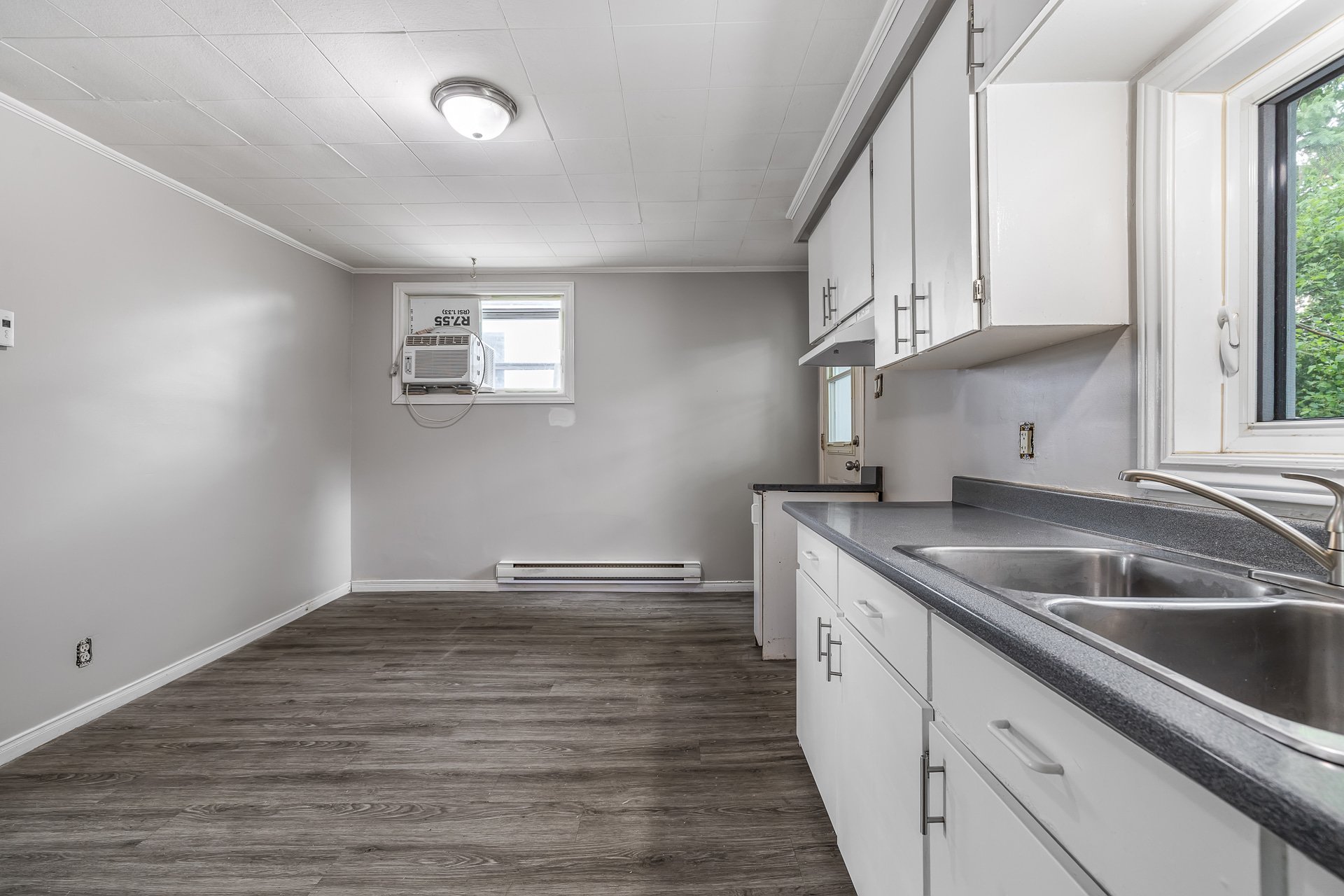
Kitchen
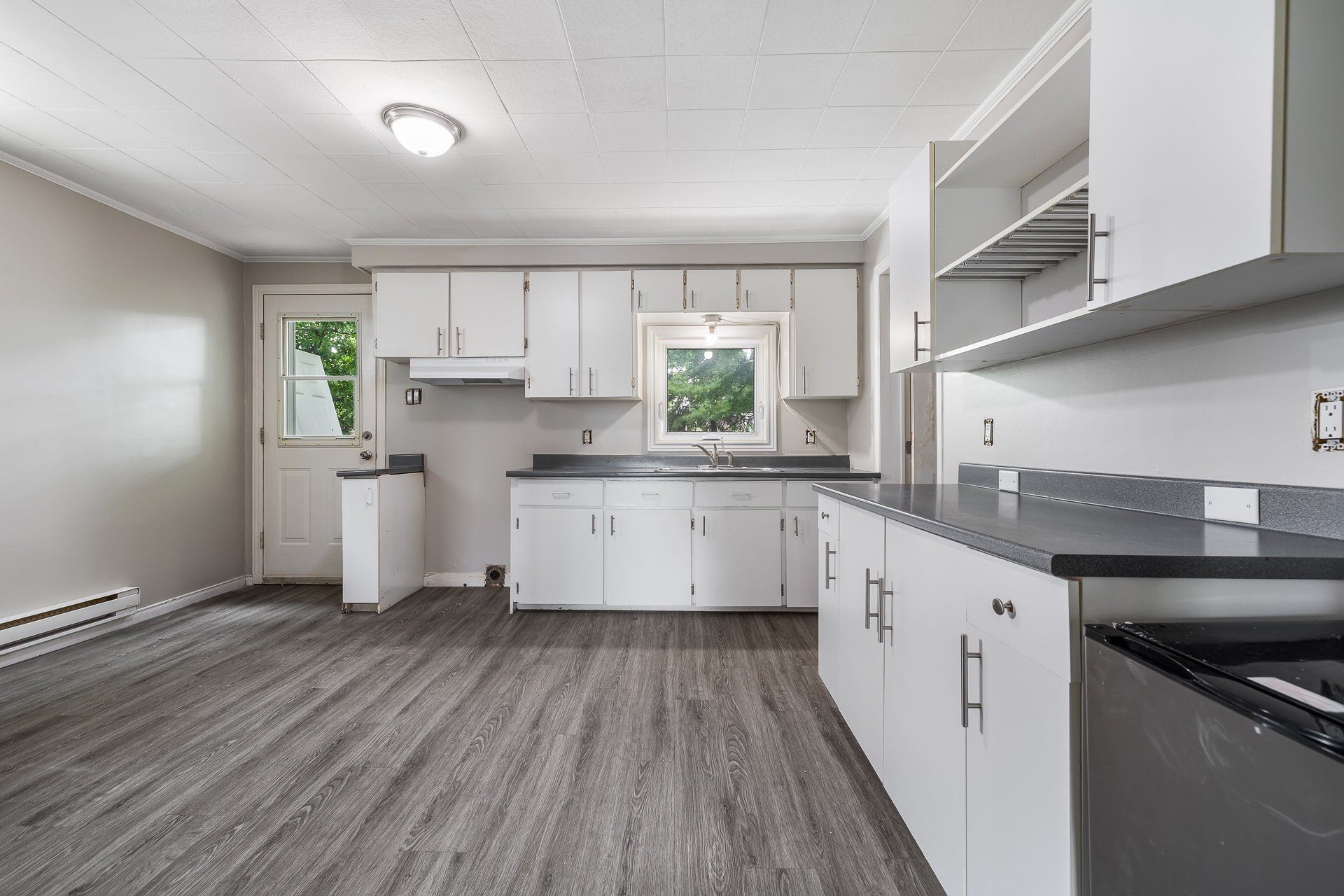
Kitchen
|
|
Description
Welcome to 40 Chevalier-de-Rouville! RARE duplex located in downtown Hull offering 2 three-bedroom units, each with its own washer and dryer hookups. Strategically located 5 minutes from Ottawa and within walking distance of all amenities. The building offers excellent investment potential or a unique opportunity for an owner-occupant: move into one unit immediately or choose your tenant to maximize your income! Large fenced-in private backyard with 2 sheds and several parking spaces. Lots of potential for optimization. Hurry! A new certificate of location has been ordered.
+ RARE Duplex
+ AVAILABLE FOR IMMEDIATE OCCUPANCY (for the 2nd floor)
+ Large fenced-in private lot
+ 3 bedrooms in each unit
+ Main unit with full bathroom + powder room
+ Plenty of storage space
+ 2 washer/dryer hookups
+ Large parking lot for multiple cars
+ Close to ALL amenities, parks, schools, daycare centers,
and more!
+ Walking distance to buses
+ Minutes from downtown Ottawa.
+ AVAILABLE FOR IMMEDIATE OCCUPANCY (for the 2nd floor)
+ Large fenced-in private lot
+ 3 bedrooms in each unit
+ Main unit with full bathroom + powder room
+ Plenty of storage space
+ 2 washer/dryer hookups
+ Large parking lot for multiple cars
+ Close to ALL amenities, parks, schools, daycare centers,
and more!
+ Walking distance to buses
+ Minutes from downtown Ottawa.
Inclusions: 2 sheds.
Exclusions : Water heater.
| BUILDING | |
|---|---|
| Type | Duplex |
| Style | Detached |
| Dimensions | 0x0 |
| Lot Size | 380.9 MC |
| EXPENSES | |
|---|---|
| Municipal Taxes (2025) | $ 2922 / year |
| School taxes (2025) | $ 222 / year |
|
ROOM DETAILS |
|||
|---|---|---|---|
| Room | Dimensions | Level | Flooring |
| Living room | 15.10 x 14.4 P | 2nd Floor | Floating floor |
| Hallway | 12.7 x 4.6 P | Ground Floor | Floating floor |
| Kitchen | 16.1 x 14.3 P | 2nd Floor | Floating floor |
| Living room | 12.7 x 9.9 P | Ground Floor | Floating floor |
| Bedroom | 9.9 x 7.7 P | 2nd Floor | Tiles |
| Kitchen | 14.7 x 12.10 P | Ground Floor | Floating floor |
| Bathroom | 14.6 x 5.8 P | 2nd Floor | Floating floor |
| Bedroom | 14.2 x 12.8 P | Ground Floor | Floating floor |
| Primary bedroom | 14.6 x 10.1 P | 2nd Floor | Floating floor |
| Bathroom | 8.6 x 7.3 P | Ground Floor | Ceramic tiles |
| Walk-in closet | 6.2 x 3.8 P | 2nd Floor | Floating floor |
| Primary bedroom | 14.2 x 11.8 P | Ground Floor | Floating floor |
| Bedroom | 11.10 x 11.8 P | 2nd Floor | Floating floor |
| Laundry room | 5.2 x 3.3 P | Ground Floor | Floating floor |
| Other | 9.11 x 3.7 P | 2nd Floor | |
| Washroom | 6.7 x 6.3 P | Ground Floor | Floating floor |
| Bedroom | 11.9 x 10.11 P | Ground Floor | Linoleum |
| Other | 9.1 x 3.11 P | Ground Floor | |
|
CHARACTERISTICS |
|
|---|---|
| Roofing | Asphalt shingles |
| Proximity | Bicycle path, Cegep, Daycare centre, Elementary school, Golf, High school, Highway, Hospital, Park - green area, Public transport, University |
| Window type | Crank handle, Sliding |
| Driveway | Double width or more, Not Paved |
| Heating system | Electric baseboard units |
| Heating energy | Electricity |
| Landscaping | Fenced, Landscape |
| Topography | Flat |
| Sewage system | Municipal sewer |
| Water supply | Municipality |
| Foundation | Other |
| Parking | Outdoor |
| Windows | PVC |
| Zoning | Residential |
| Rental appliances | Water heater |