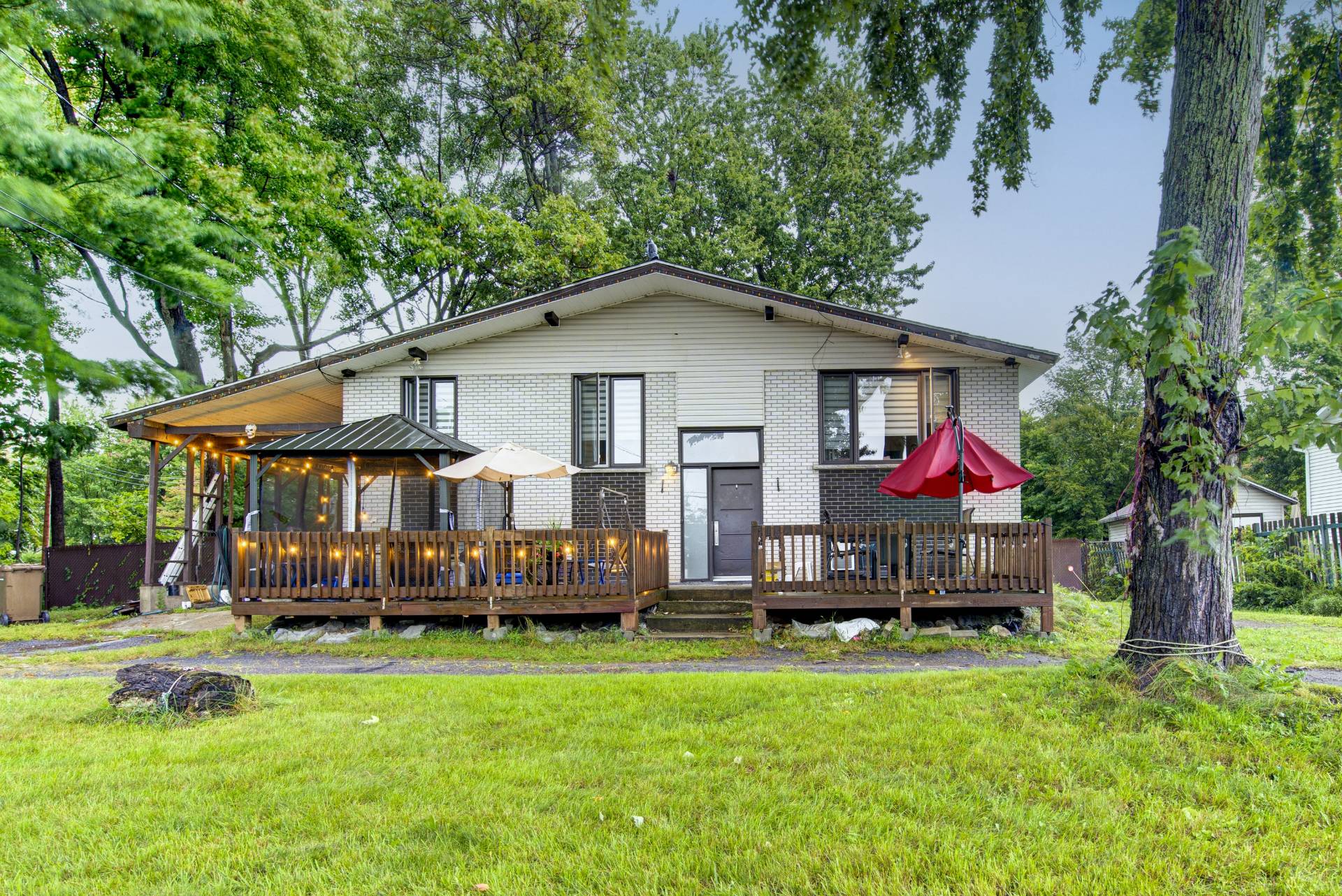406 48e Avenue, Pointe-Calumet, QC J0N1G4 $475,000

Frontage

Dining room

Dining room

Kitchen

Kitchen

Kitchen

Dining room

Living room

Living room
|
|
Description
magnificent property located in a sought-after area of Pointe-Calumet. This spacious home offers large, well-lit rooms perfect for the whole family. With 4 comfortable bedrooms and 2 full bathrooms, you'll have all the space you need. For more information, see addendum
Discover this magnificent property located in a
sought-after area of Pointe-Calumet. This spacious home
offers large, well-lit rooms, perfect for the whole family.
With 4 comfortable bedrooms and 2 full bathrooms, you'll
have all the space you need. A convenient laundry room and
large family room add to the convenience of this home.
Enjoy a large backyard ideal for outdoor activities and
relaxing. Don't miss this unique opportunity to live in a
peaceful and welcoming environment.
DESCRIPTION :
- 4 bedrooms (2 downstairs)
- 2 full bathrooms
- Large family room
- Large backyard
- Quiet neighbourhood
NEAR :
- Near Highway 640
- Cycling routes nearby
- IGA grocery shop 2.5 km away
- Near Boul de la Chapelle for amenities and services
- La Pointe Étoilée daycare centre around the corner
- Elementary and high schools within walking distance
- Lac des sables and Lac de la Sablière within walking
distance
- Many outdoor activities nearby
sought-after area of Pointe-Calumet. This spacious home
offers large, well-lit rooms, perfect for the whole family.
With 4 comfortable bedrooms and 2 full bathrooms, you'll
have all the space you need. A convenient laundry room and
large family room add to the convenience of this home.
Enjoy a large backyard ideal for outdoor activities and
relaxing. Don't miss this unique opportunity to live in a
peaceful and welcoming environment.
DESCRIPTION :
- 4 bedrooms (2 downstairs)
- 2 full bathrooms
- Large family room
- Large backyard
- Quiet neighbourhood
NEAR :
- Near Highway 640
- Cycling routes nearby
- IGA grocery shop 2.5 km away
- Near Boul de la Chapelle for amenities and services
- La Pointe Étoilée daycare centre around the corner
- Elementary and high schools within walking distance
- Lac des sables and Lac de la Sablière within walking
distance
- Many outdoor activities nearby
Inclusions: Light fixtures, blinds, curtains
Exclusions : Appliances
| BUILDING | |
|---|---|
| Type | Bungalow |
| Style | Detached |
| Dimensions | 0x0 |
| Lot Size | 1047 MC |
| EXPENSES | |
|---|---|
| Municipal Taxes (2024) | $ 1 / year |
| School taxes (2024) | $ 246 / year |
|
ROOM DETAILS |
|||
|---|---|---|---|
| Room | Dimensions | Level | Flooring |
| Hallway | 6.1 x 8.4 P | Ground Floor | Ceramic tiles |
| Dining room | 10.9 x 12.1 P | Ground Floor | Linoleum |
| Kitchen | 8.0 x 12.2 P | Ground Floor | Linoleum |
| Living room | 20.2 x 16.3 P | Ground Floor | Linoleum |
| Home office | 15.3 x 16.3 P | Ground Floor | Linoleum |
| Bathroom | 9.6 x 7.3 P | Ground Floor | Ceramic tiles |
| Bedroom | 13.0 x 11.0 P | Ground Floor | Parquetry |
| Bedroom | 13.9 x 14.6 P | Ground Floor | Parquetry |
| Family room | 28.7 x 11.3 P | Basement | Ceramic tiles |
| Laundry room | 15.5 x 15.7 P | Basement | Wood |
| Home office | 13.2 x 8.2 P | Basement | Ceramic tiles |
| Other | 4.3 x 8.3 P | Basement | Concrete |
| Bedroom | 16.9 x 10.3 P | Basement | Floating floor |
| Bedroom | 13.2 x 8.11 P | Basement | Ceramic tiles |
| Bathroom | 9.3 x 6.0 P | Basement | Ceramic tiles |
|
CHARACTERISTICS |
|
|---|---|
| Water supply | Municipality |
| Proximity | Highway, Park - green area, Elementary school, Bicycle path, Daycare centre |
| Basement | 6 feet and over, Finished basement, Separate entrance |
| Parking | Outdoor |
| Sewage system | Municipal sewer |
| Window type | Sliding, Crank handle |
| Zoning | Residential |
| Equipment available | Wall-mounted heat pump |