42 Rue Wright, Gatineau (Hull), QC J8X2G1 $649,900
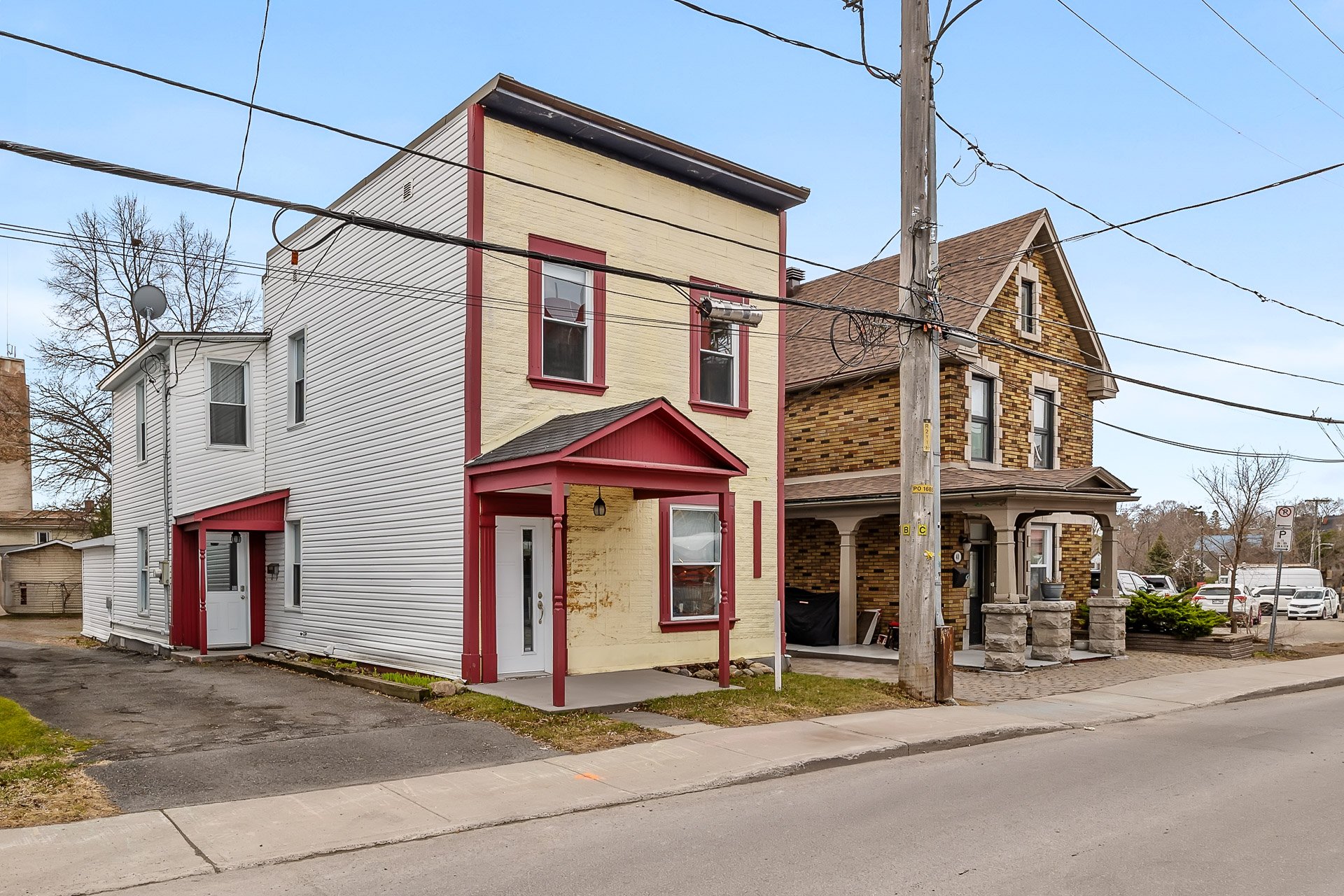
Frontage
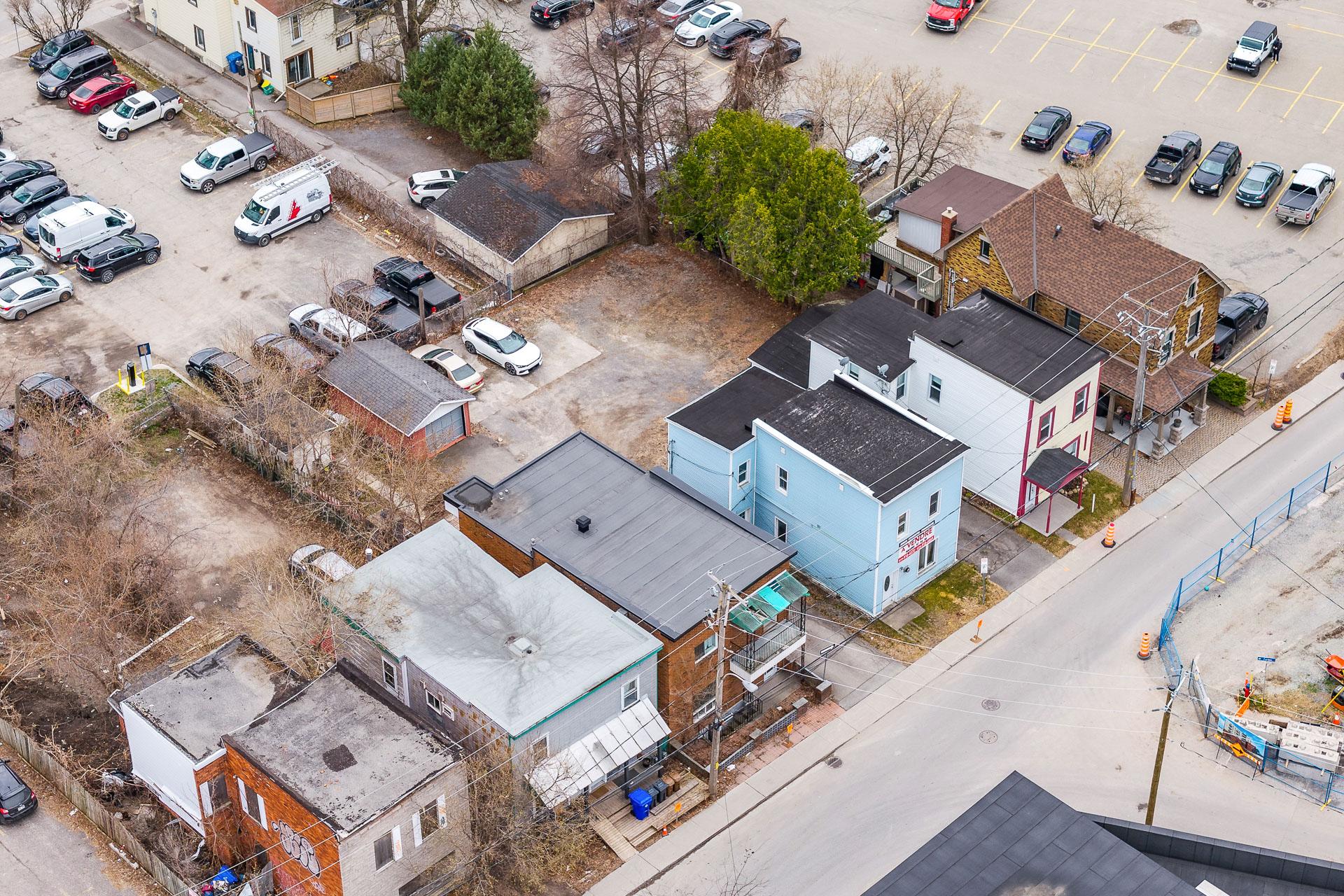
Aerial photo
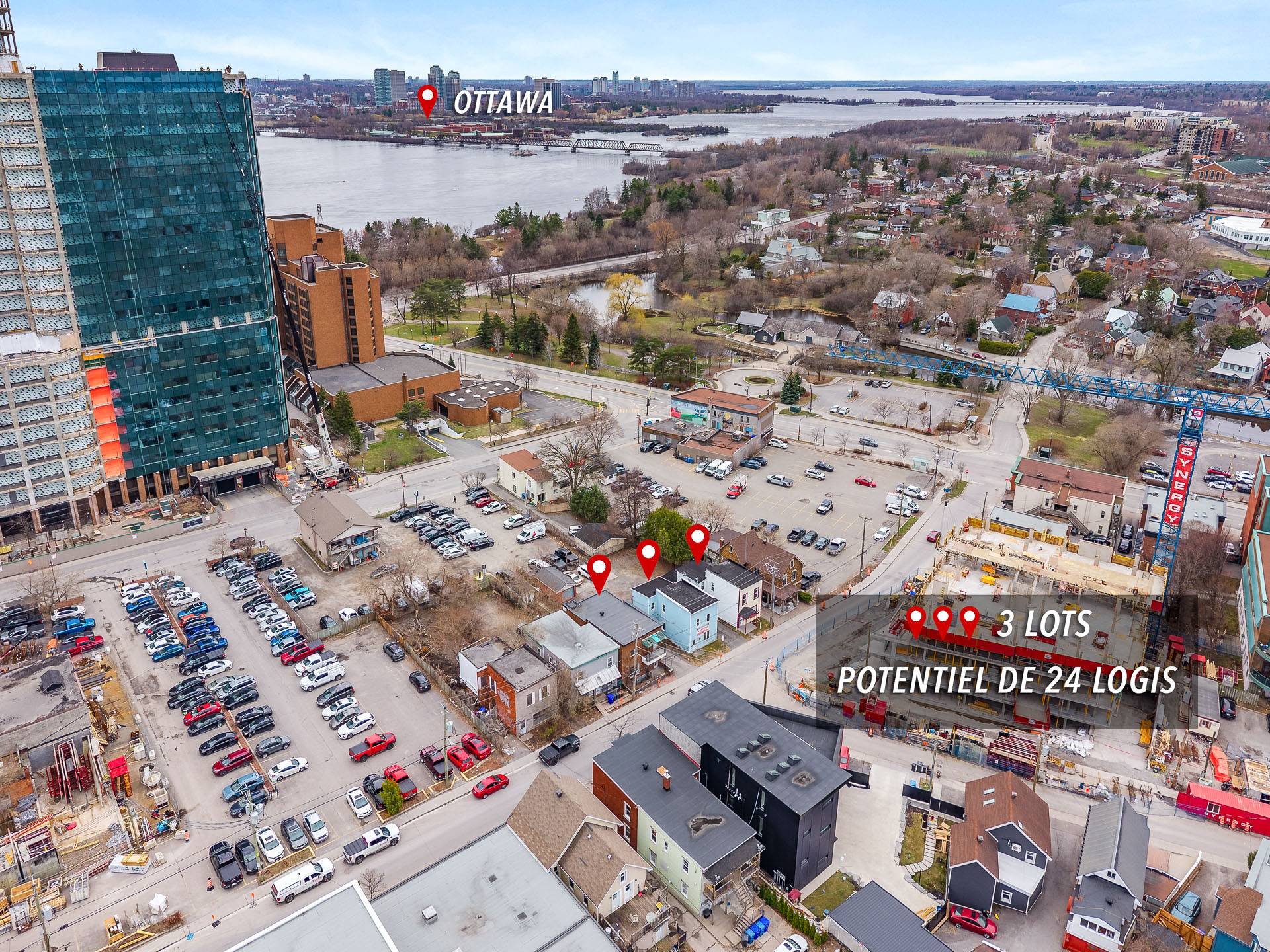
Aerial photo
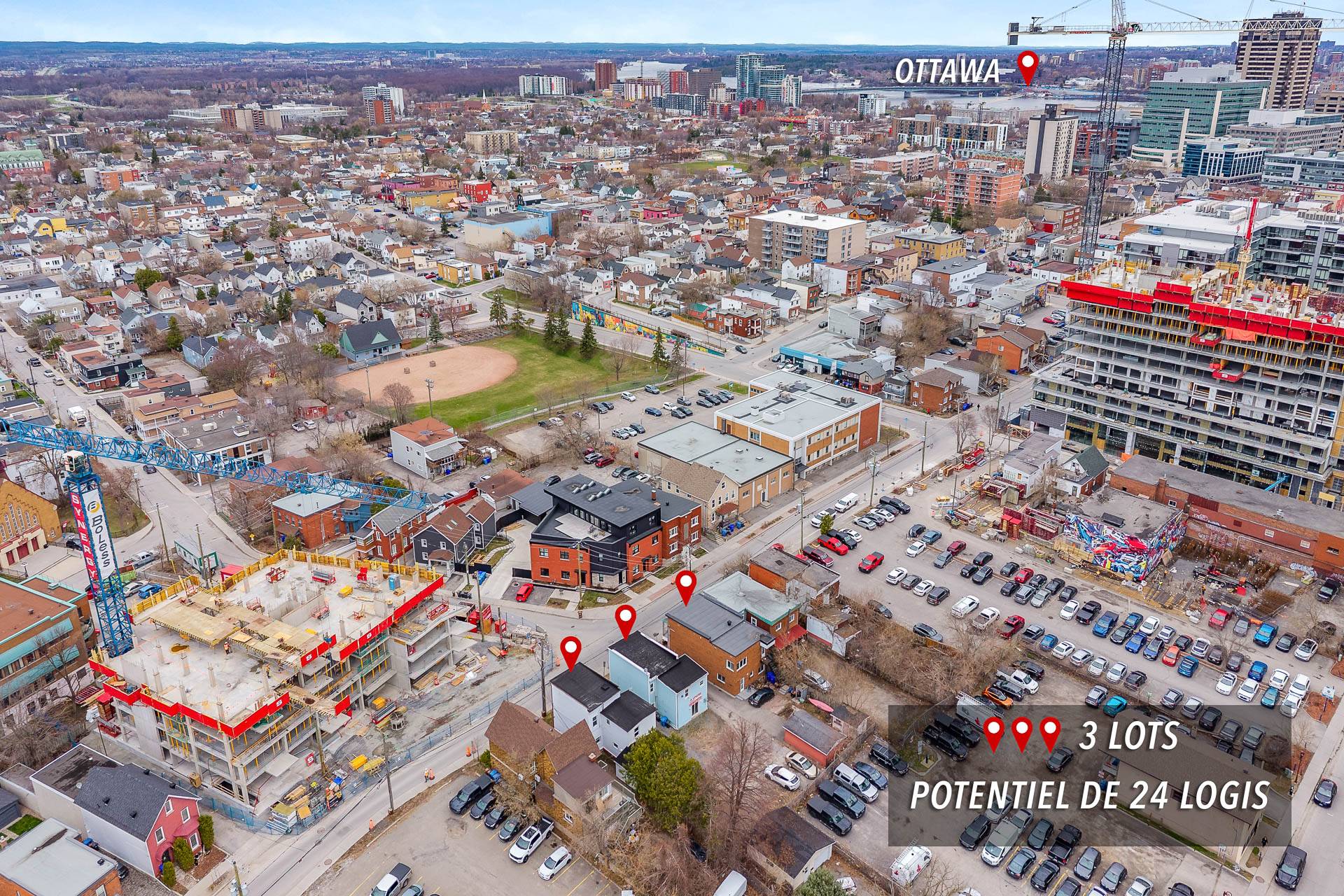
Aerial photo
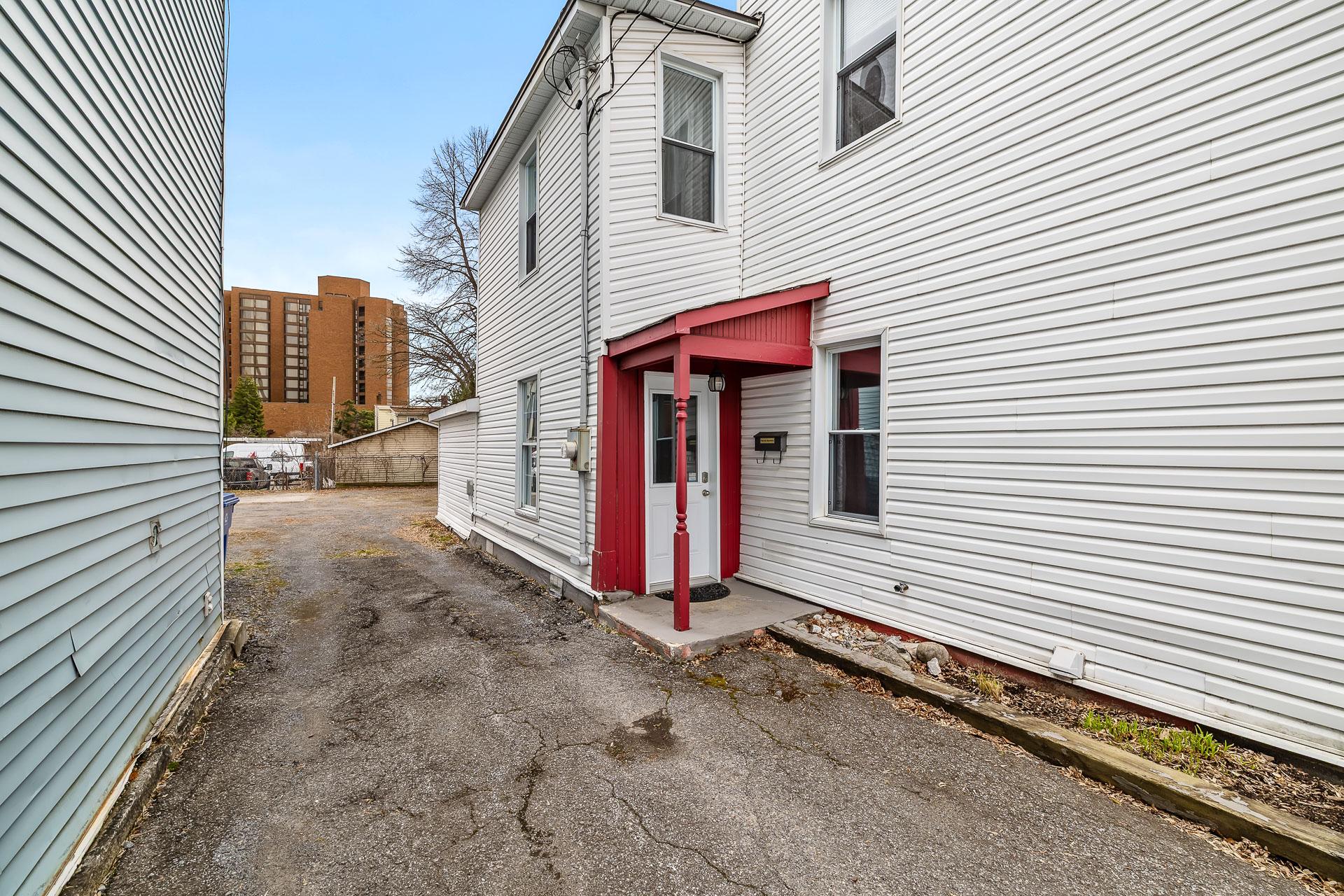
Frontage
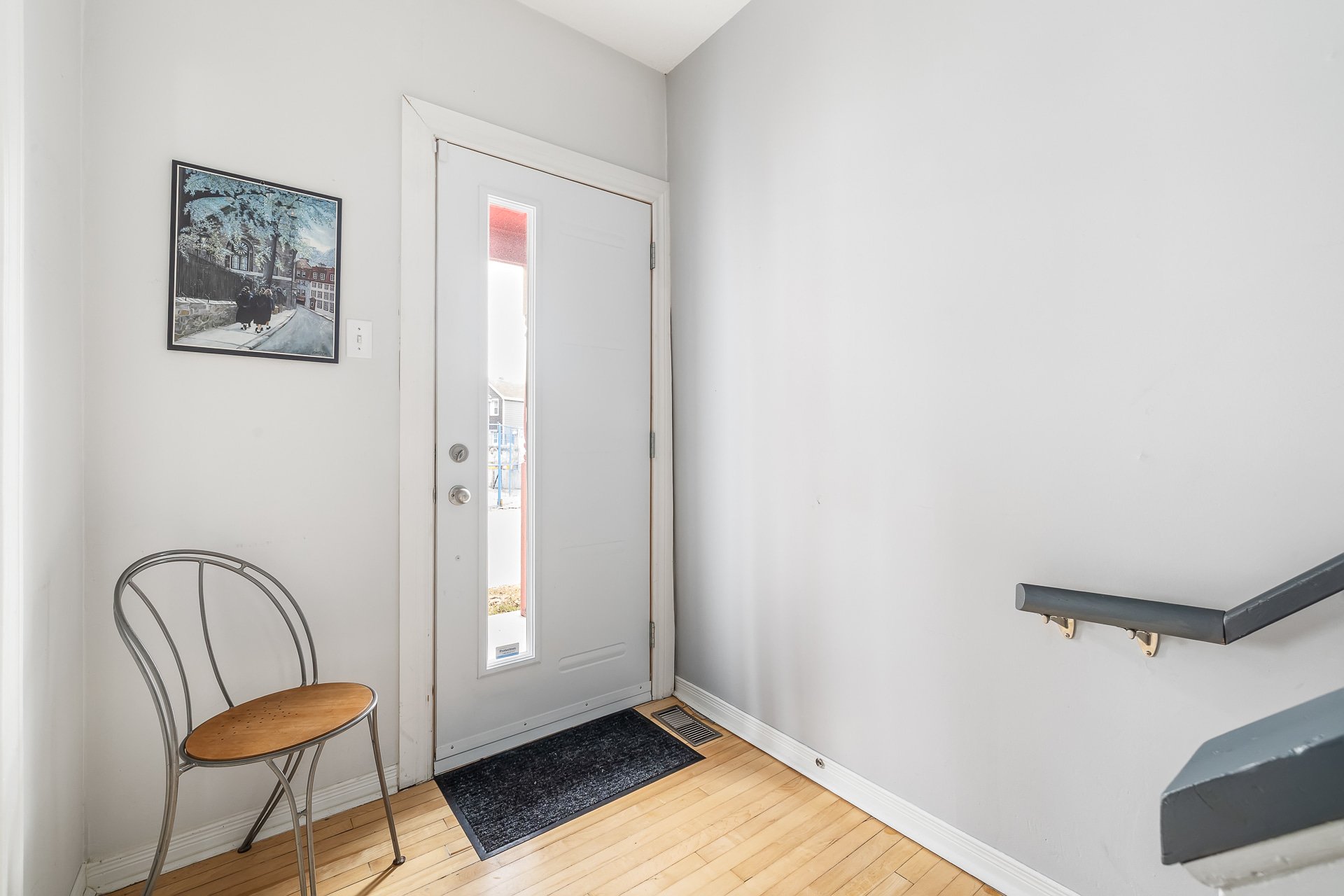
Hallway
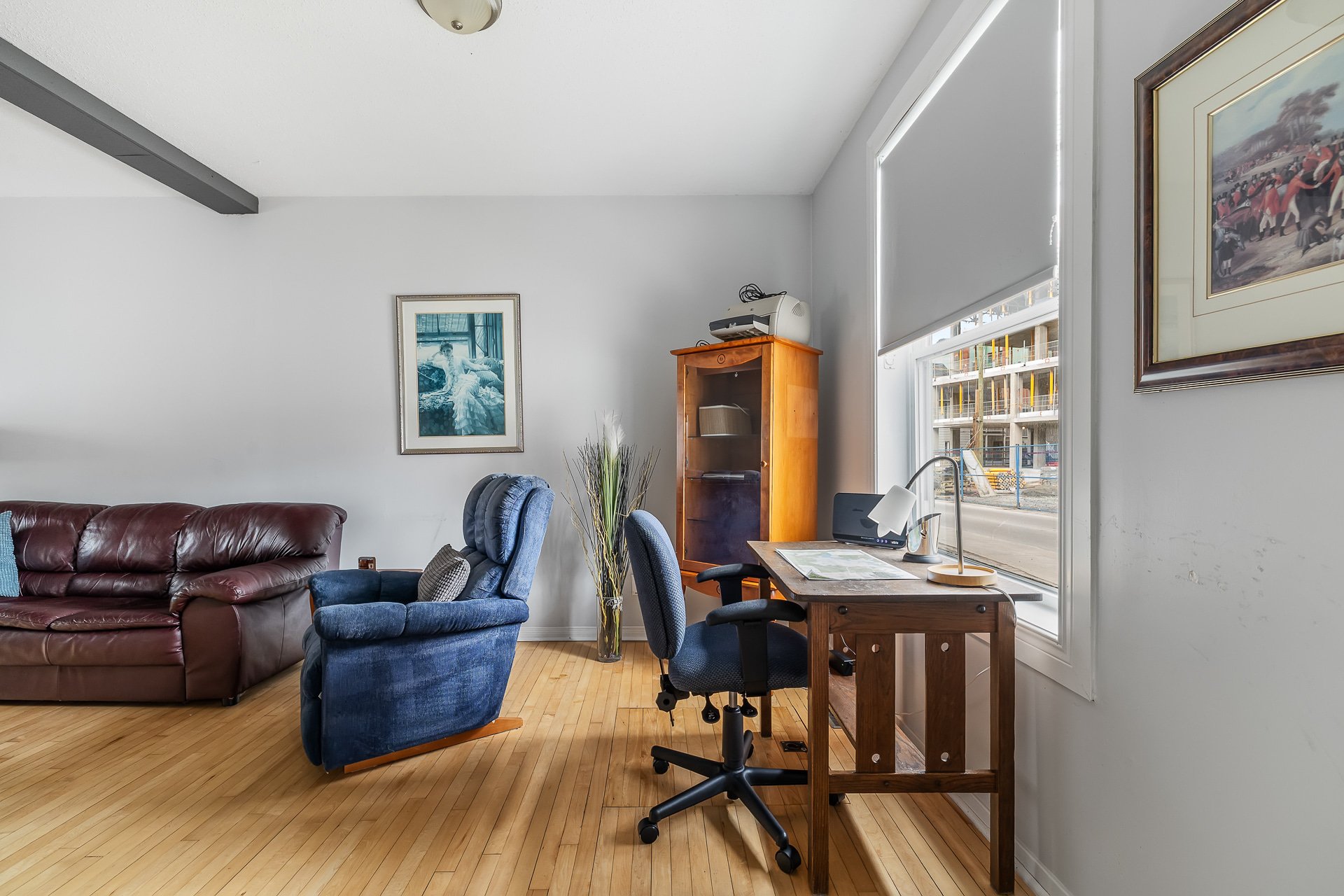
Living room
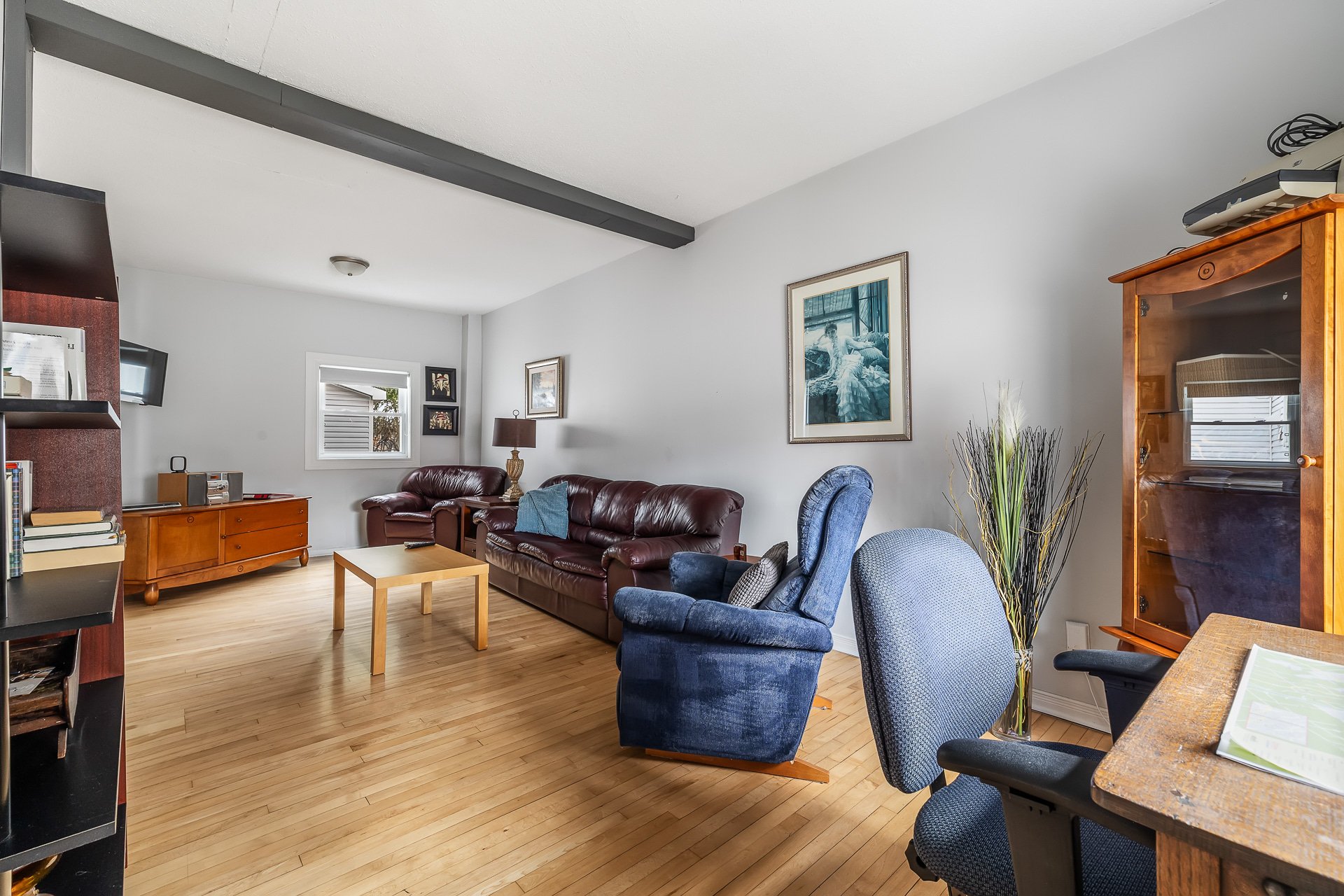
Living room
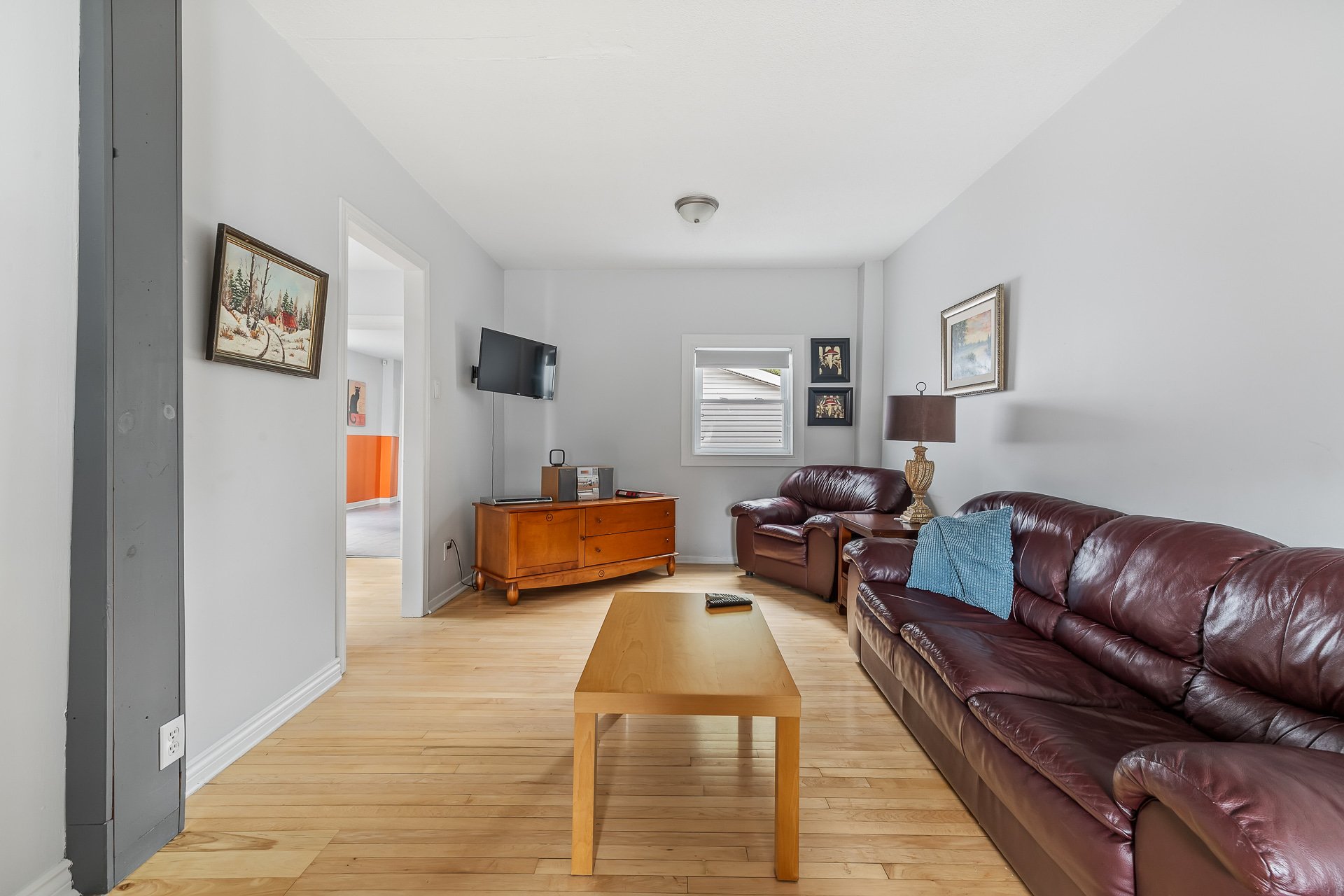
Living room
|
|
Description
EXCEPTIONAL OPPORTUNITY FOR INVESTORS! Possibility of combining with neighboring properties (42-44-46 Wright) for a 24-unit project to be verified. Charming multi-storey home located in the heart of Hull, 2 minutes from Ottawa! It offers 3 bedrooms, 2 bathrooms, a renovated open-plan kitchen, a 2nd entrance, a laundry room and space for an office. Currently operated as a short-term rental (Airbnb), it is zoned residential/commercial and benefits from several renovations. A rare strategic investment! To schedule your visit or discuss the project, call me Jonathan Lamirande !
OPPORTUNITY FOR INVESTORS! Possibility of acquiring
neighboring properties (42-44-46 Wright) and combining them
for a potential 24-unit project, subject to confirmation.
- Bright, well-maintained multi-storey home.
- 3 comfortable bedrooms and 2 full bathrooms.
- Renovated open-plan kitchen adjoins bright dining room.
- 2nd side entrance, ideal for mixed use or home office.
- Rear family room convertible to office, living room or
spare bedroom.
- Main-floor laundry room for added convenience.
- Central air conditioning, plenty of storage space,
optimized comfort.
- Currently operated as a short-term Airbnb rental.
- Residential and commercial zoning, mixed potential
(professional use, rental).
- Possibility of acquiring neighboring properties (42-44-46
rue Wright) for a 24-unit rental construction project (to
be validated with the City).
- Strategic location: 2 minutes from Portage Bridge and
Ottawa.
- Close to Montcalm shops, Alexandre-Taché Boulevard,
Cégep, UQO, schools and daycare.
- Quick access to Highway 50 and public transit.
- An up-and-coming district, highly sought-after for its
urban mix.
For more information or to arrange a visit, contact
Jonathan Lamirande at 819-303-1809.
neighboring properties (42-44-46 Wright) and combining them
for a potential 24-unit project, subject to confirmation.
- Bright, well-maintained multi-storey home.
- 3 comfortable bedrooms and 2 full bathrooms.
- Renovated open-plan kitchen adjoins bright dining room.
- 2nd side entrance, ideal for mixed use or home office.
- Rear family room convertible to office, living room or
spare bedroom.
- Main-floor laundry room for added convenience.
- Central air conditioning, plenty of storage space,
optimized comfort.
- Currently operated as a short-term Airbnb rental.
- Residential and commercial zoning, mixed potential
(professional use, rental).
- Possibility of acquiring neighboring properties (42-44-46
rue Wright) for a 24-unit rental construction project (to
be validated with the City).
- Strategic location: 2 minutes from Portage Bridge and
Ottawa.
- Close to Montcalm shops, Alexandre-Taché Boulevard,
Cégep, UQO, schools and daycare.
- Quick access to Highway 50 and public transit.
- An up-and-coming district, highly sought-after for its
urban mix.
For more information or to arrange a visit, contact
Jonathan Lamirande at 819-303-1809.
Inclusions: Partially furnished (to be confirmed), blinds, refrigerator, stove, dishwasher, furnace, water heater.
Exclusions : N/A
| BUILDING | |
|---|---|
| Type | Two or more storey |
| Style | Detached |
| Dimensions | 0x0 |
| Lot Size | 334.5 MC |
| EXPENSES | |
|---|---|
| Municipal Taxes (2025) | $ 4071 / year |
| School taxes (2025) | $ 330 / year |
|
ROOM DETAILS |
|||
|---|---|---|---|
| Room | Dimensions | Level | Flooring |
| Hallway | 5.10 x 10.10 P | Ground Floor | Wood |
| Living room | 10.6 x 22.10 P | Ground Floor | Wood |
| Laundry room | 2.7 x 5.3 P | Ground Floor | Ceramic tiles |
| Other | 15.1 x 15.6 P | Ground Floor | Ceramic tiles |
| Hallway | 3.10 x 3.7 P | Ground Floor | Ceramic tiles |
| Family room | 21.9 x 12.6 P | Ground Floor | Ceramic tiles |
| Bathroom | 5.7 x 4.5 P | Ground Floor | Ceramic tiles |
| Other | 5.10 x 3.8 P | Ground Floor | Ceramic tiles |
| Bedroom | 15.1 x 10.0 P | 2nd Floor | Floating floor |
| Bathroom | 6.6 x 6.1 P | 2nd Floor | Ceramic tiles |
| Bedroom | 10.5 x 8.10 P | 2nd Floor | Floating floor |
| Primary bedroom | 16.8 x 12.3 P | 2nd Floor | Floating floor |
|
CHARACTERISTICS |
|
|---|---|
| Heating system | Air circulation |
| Proximity | Alpine skiing, Bicycle path, Cegep, Cross-country skiing, Daycare centre, Elementary school, Golf, High school, Highway, Hospital, Park - green area, Public transport, Snowmobile trail, University |
| Siding | Aluminum, Stucco, Vinyl |
| Driveway | Asphalt |
| Equipment available | Central air conditioning |
| Zoning | Commercial, Residential |
| Basement | Crawl space, Low (less than 6 feet) |
| Roofing | Elastomer membrane |
| Landscaping | Fenced |
| Topography | Flat |
| Window type | French window, Sliding |
| Cupboard | Laminated |
| Sewage system | Municipal sewer |
| Water supply | Municipality |
| Heating energy | Natural gas |
| Parking | Outdoor |
| Windows | PVC |
| Bathroom / Washroom | Seperate shower |
| Foundation | Stone |