43 Prom. Lakeview, Gatineau (Aylmer), QC J9H2A2 $549,000
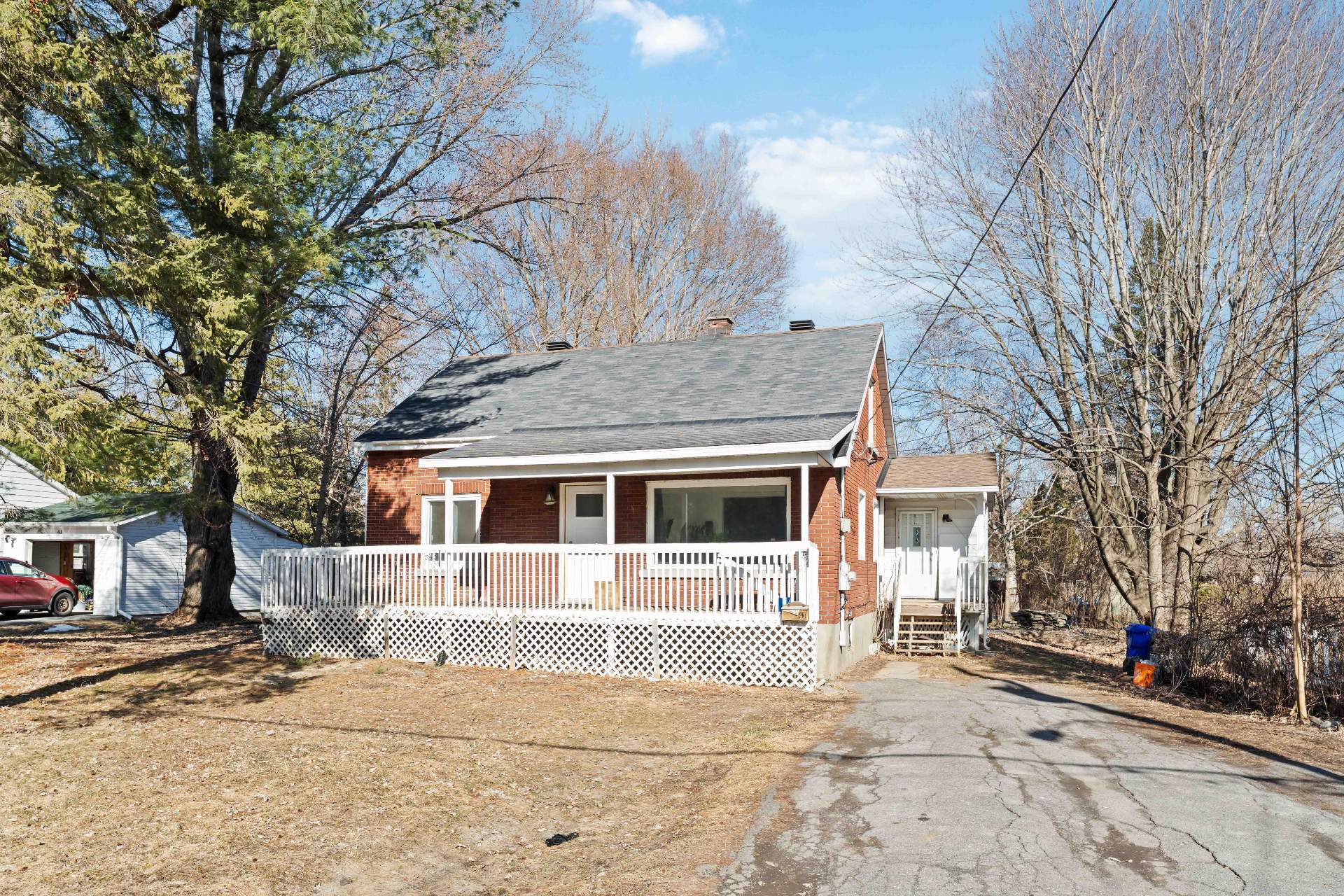
Frontage
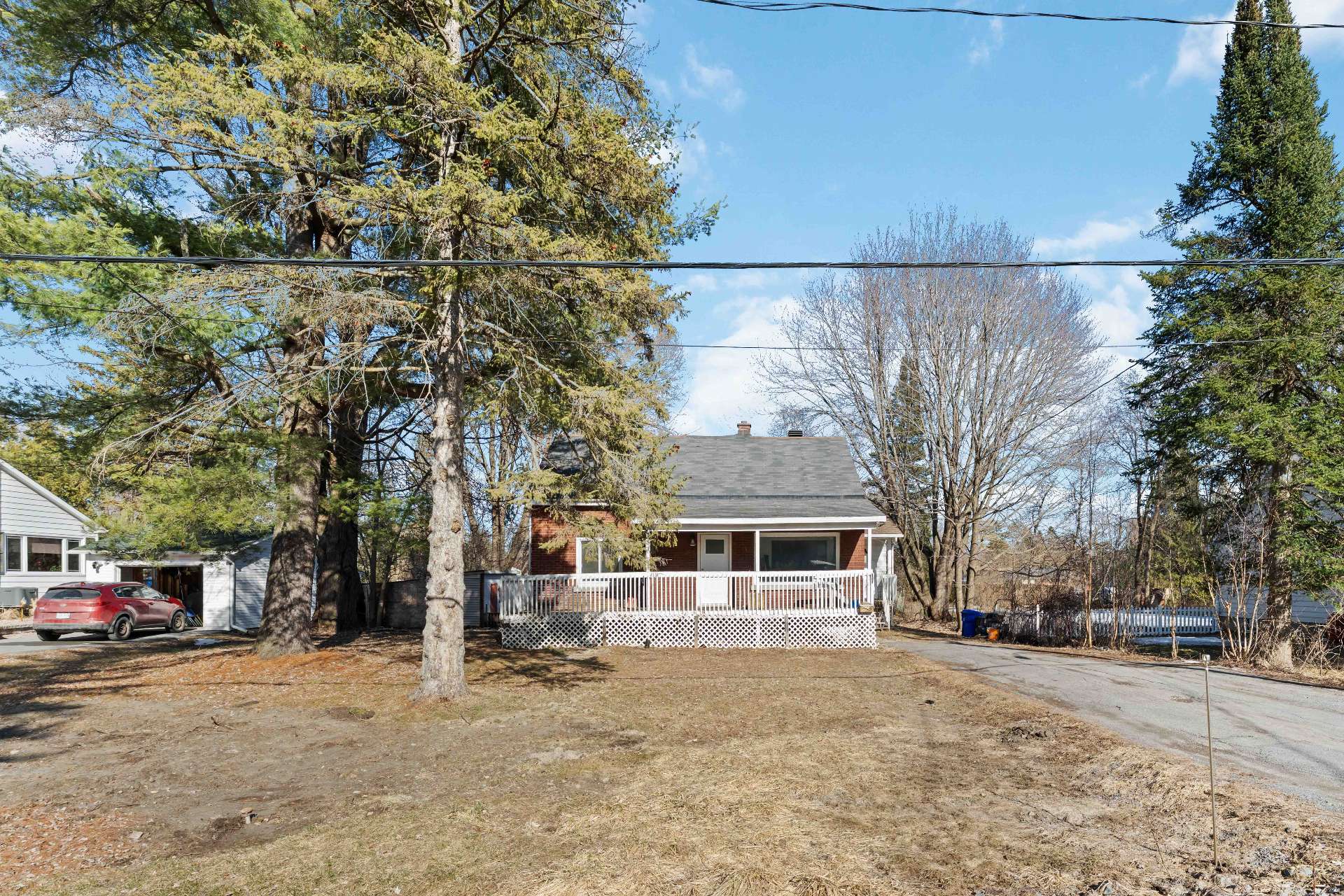
Frontage
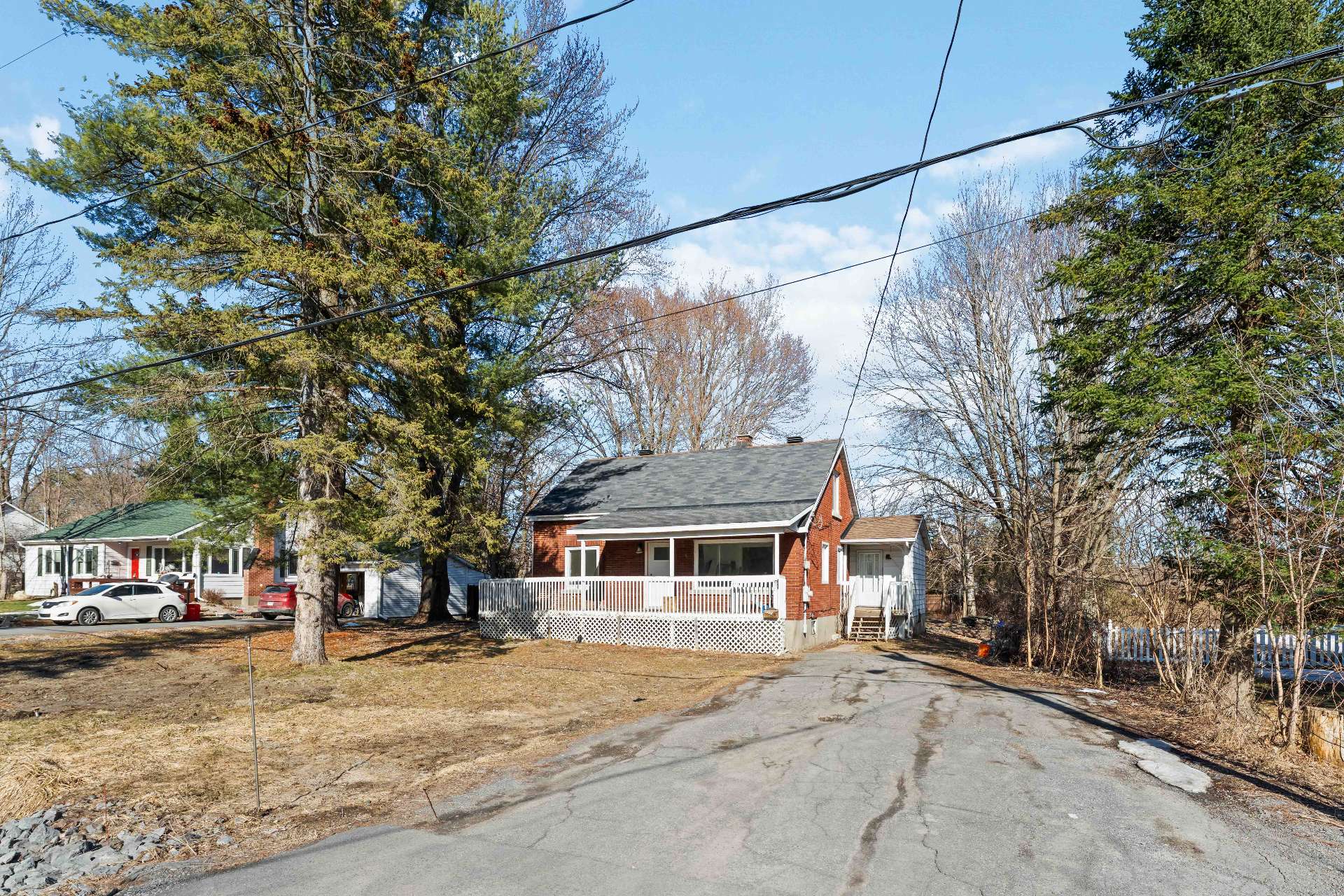
Frontage
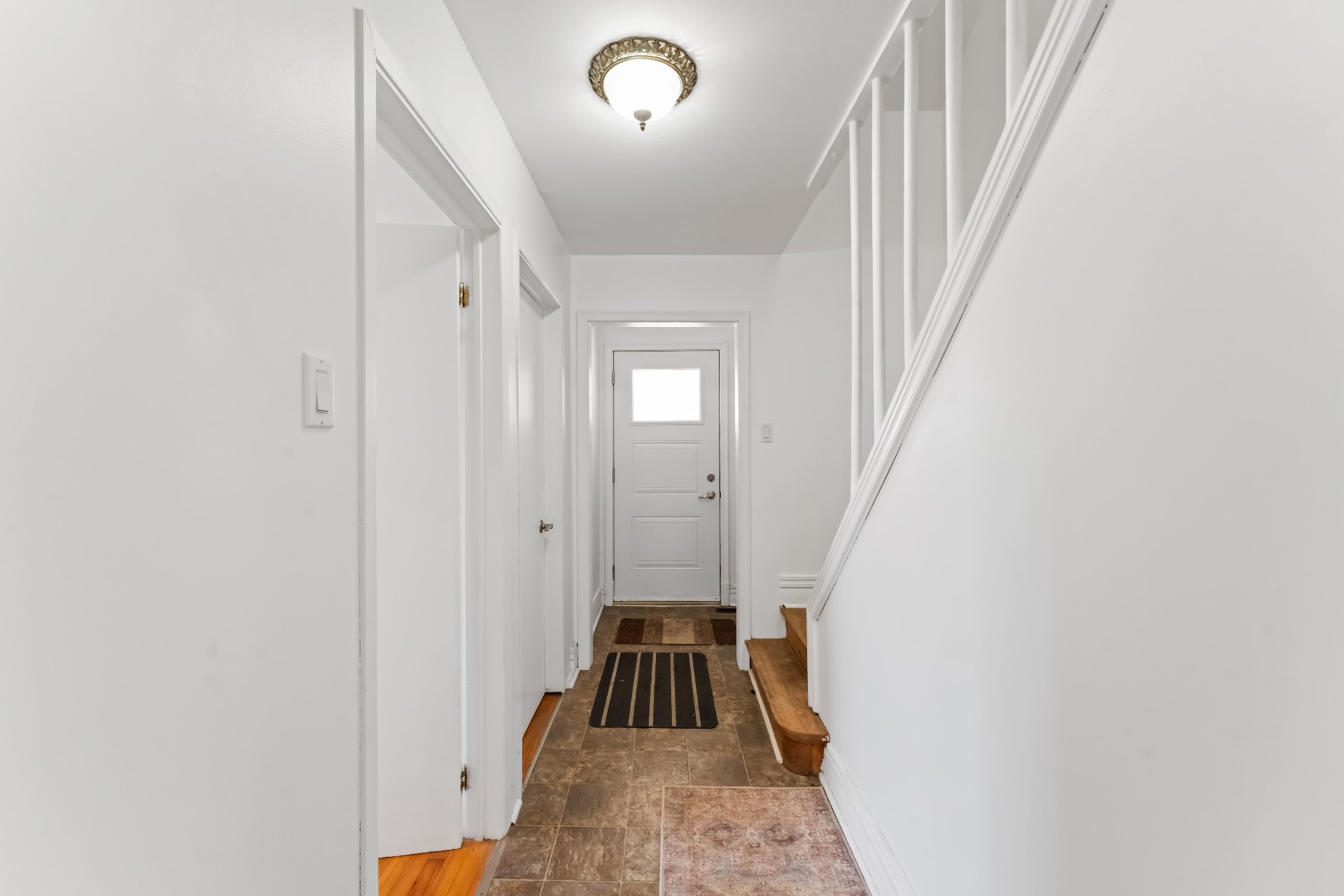
Hallway
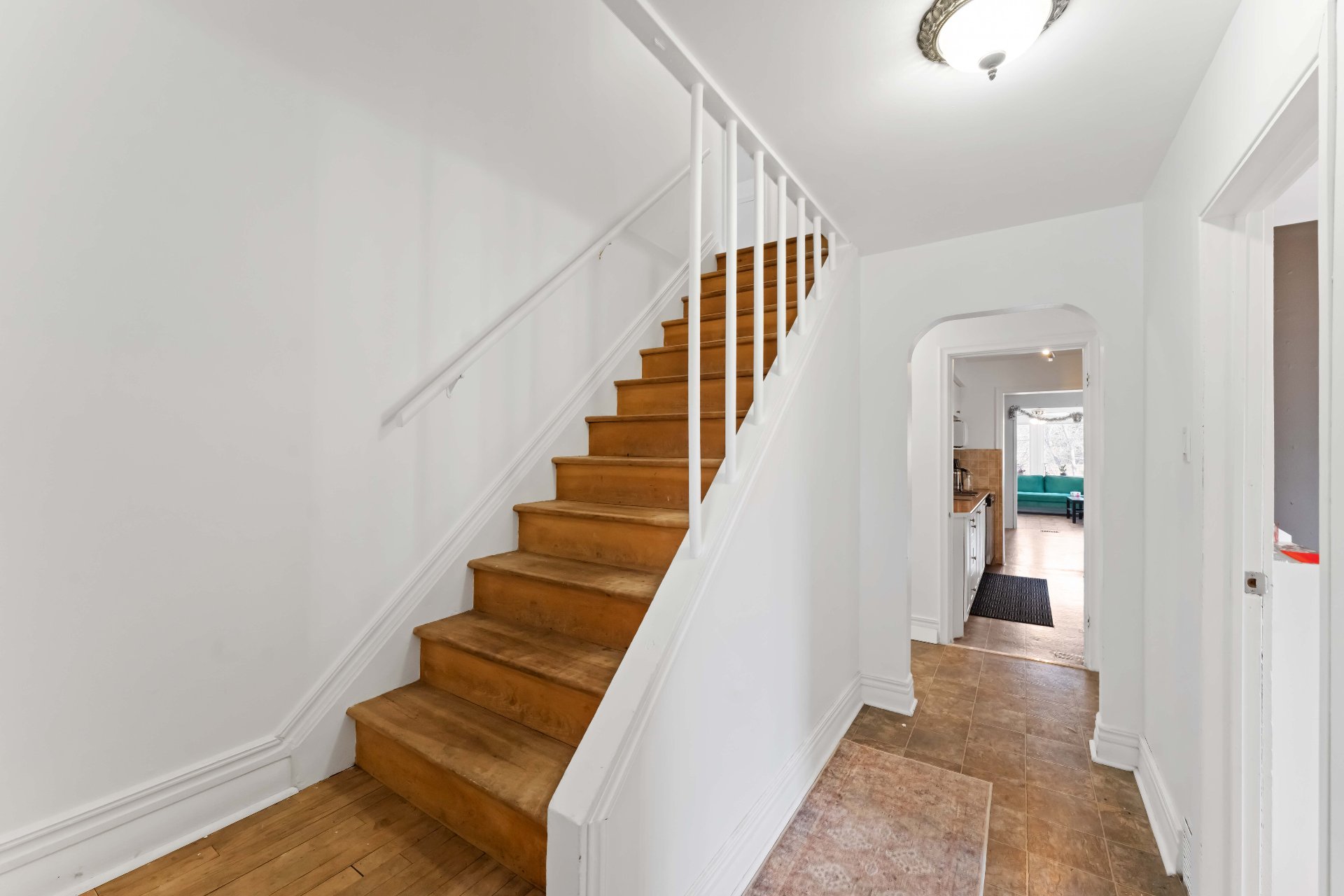
Staircase
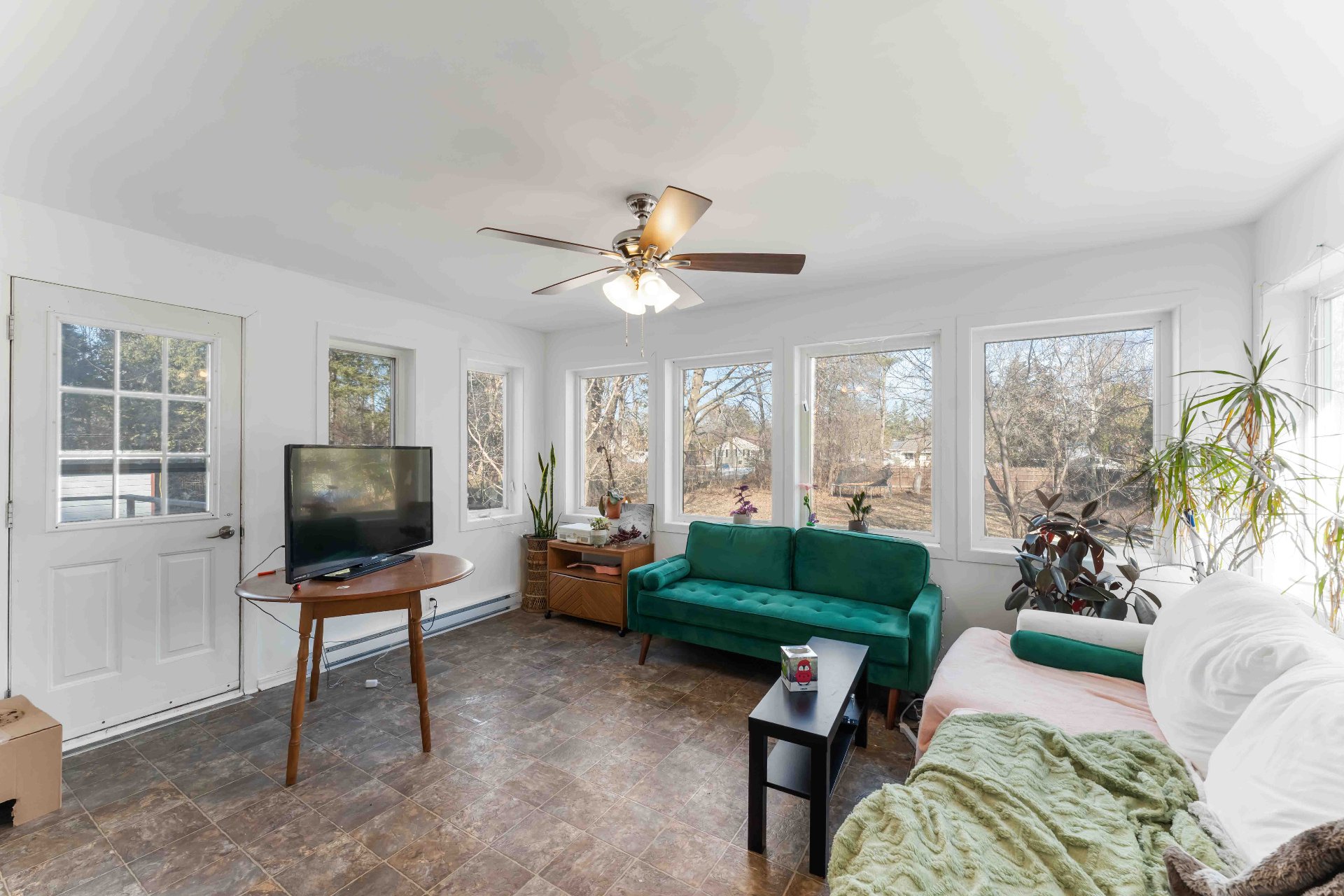
Solarium
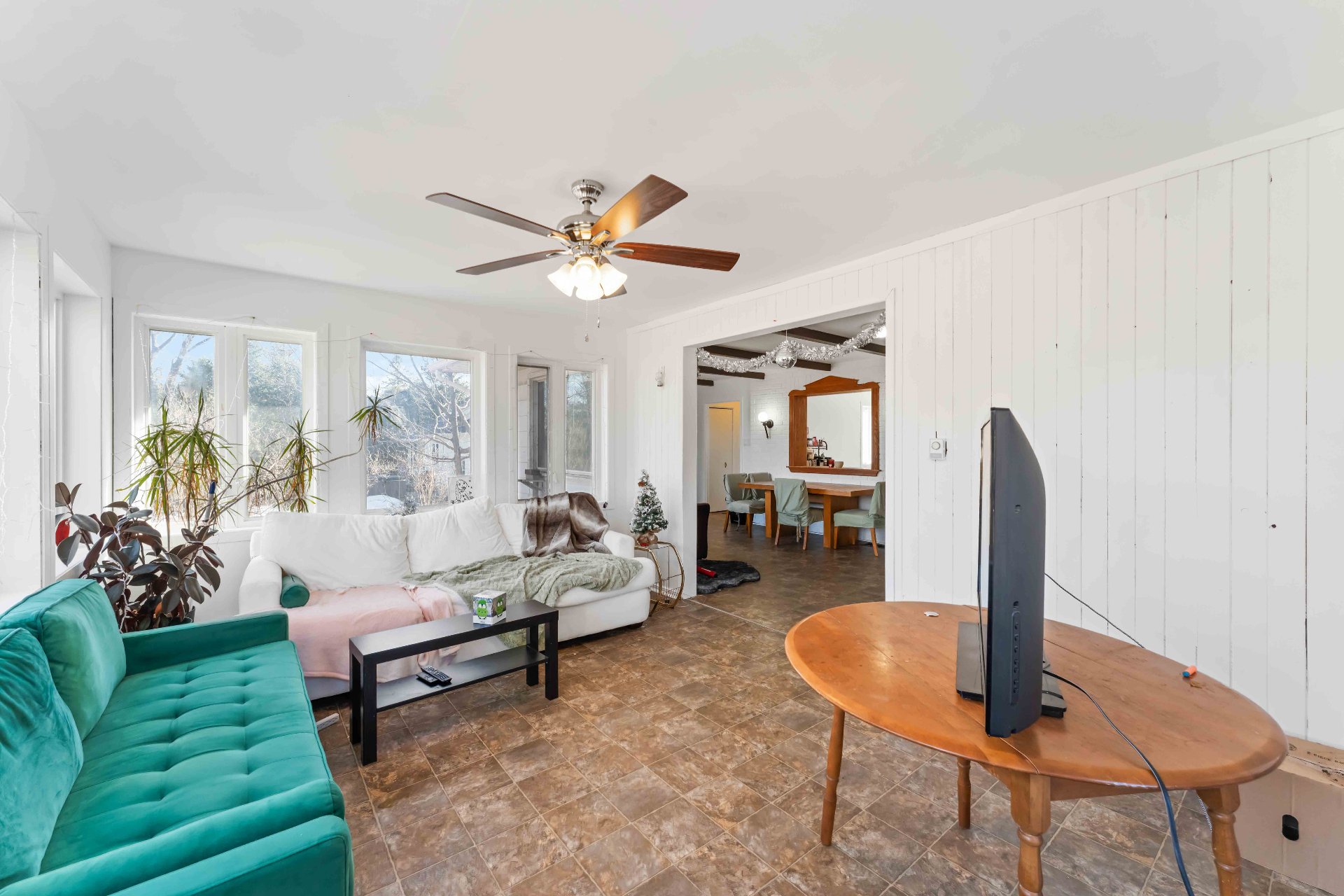
Solarium
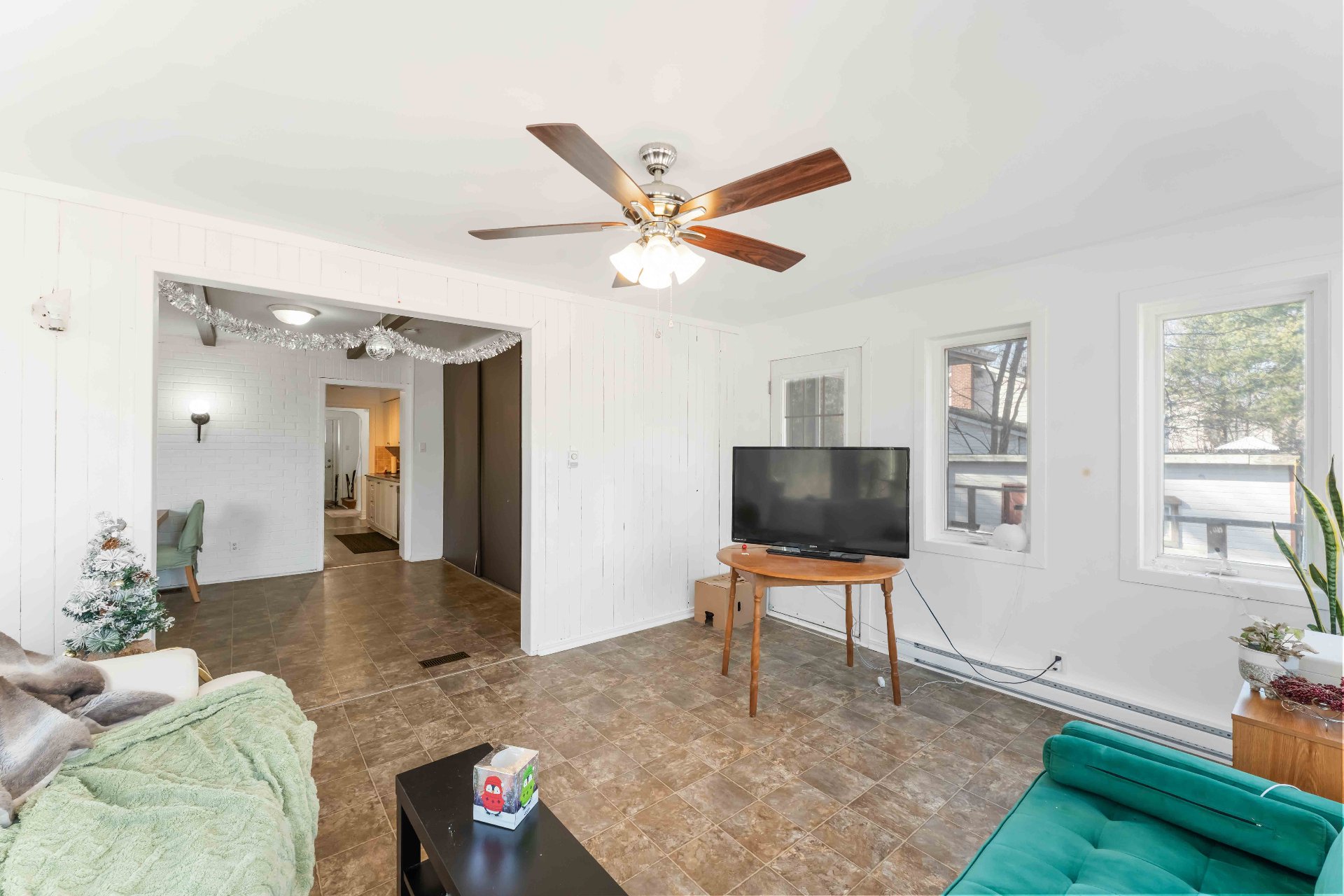
Solarium
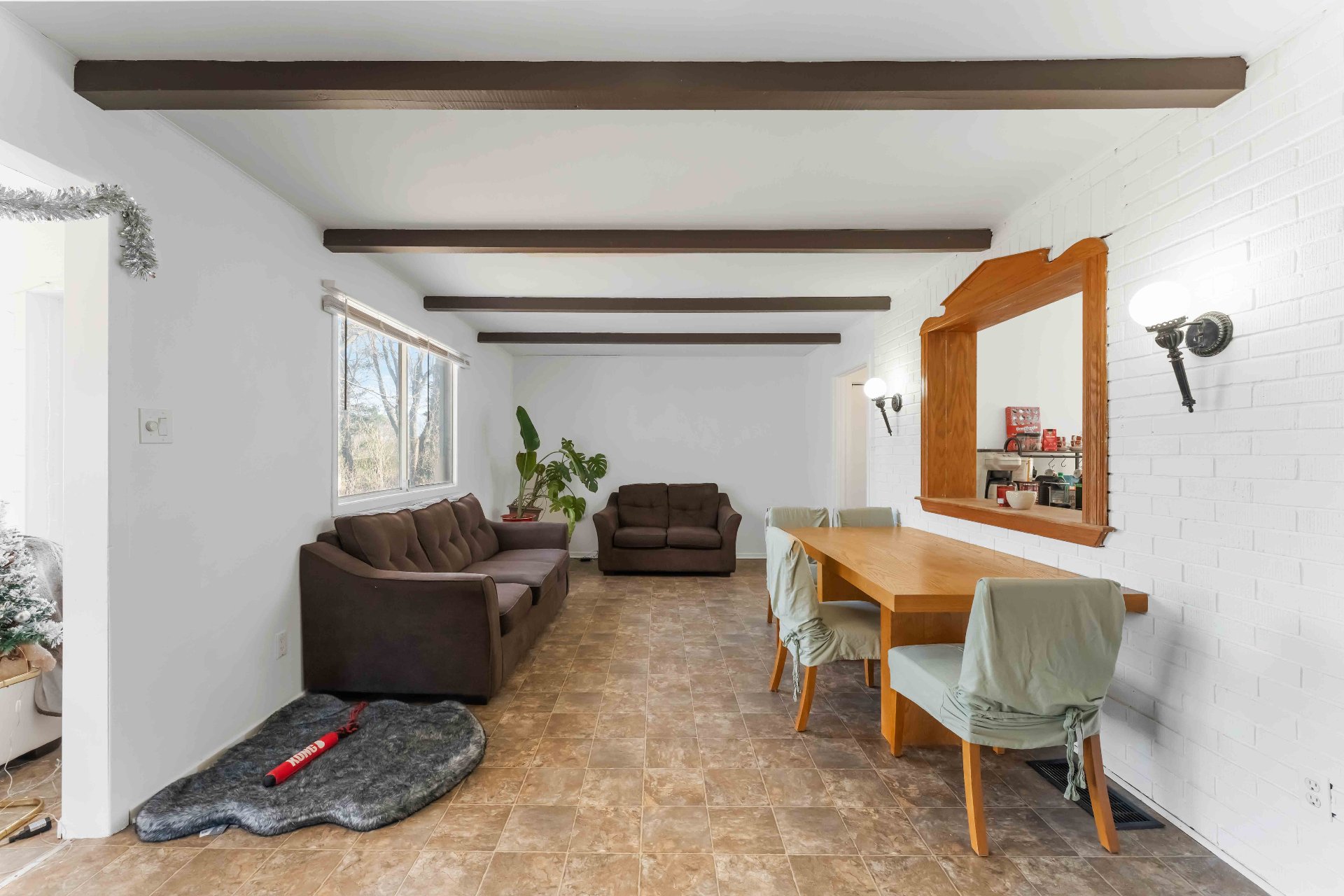
Living room
|
|
OPEN HOUSE
Sunday, 4 May, 2025 | 14:00 - 16:00
Description
Fall in love with this character-packed 2-storey gem! 5 beds, 3 baths, hardwood charm, and a super cozy family room with wood stove that flows into a dreamy solarium. Fresh new bathroom upstairs! Set on a massive lot with fruit trees, big backyard vibes, and just 5 mins to Champlain Bridge. Tucked into a quiet cul-de-sac--it's got the space, the style, and the setting. Come see the charm for yourself!
Renovations & Upgrades Summary for Seller Declaration
Washer and Dryer: Negotiable. Nearly new condition.
Hot Water Tank: Brand new and still in its original
packaging. Installation will be completed before closing.
Electrical Panel: Upgraded to a 200-amp system
approximately 10 years ago.
Furnace: Electric, installed around 10 years ago--at the
same time as the electrical panel.
Roof: Estimated to be 10--15 years old.
Main Bathroom: Fully renovated approximately 3 months ago
(December)
Stripped down to the studs
New wiring
New plumbing
New fan vented to the exterior
Additional Renovations
New Flooring: Installed throughout the home.
Master Bedroom: Renovated in Fall (October--November) 2024.
Basement: Also updated during the same period.
Fresh Paint: Applied throughout the house in 2024.
-------
Confidentiality and Reproduction Clause
The Seller acknowledges that any information, description,
photograph, content, or publication related to this
property, created or distributed by the agency or broker,
remains the exclusive intellectual property of the latter.
It is strictly prohibited for any person, entity, or
website, including but not limited to external platforms,
to reproduce, publish, distribute, or use this content
without prior written consent from the broker or agency.
Any unauthorized, inaccurate, or misleading reproduction of
the listing will result in full liability for the offending
party. They will be subject to legal consequences,
including formal complaints to the appropriate authorities
and legal action by our agency.
Washer and Dryer: Negotiable. Nearly new condition.
Hot Water Tank: Brand new and still in its original
packaging. Installation will be completed before closing.
Electrical Panel: Upgraded to a 200-amp system
approximately 10 years ago.
Furnace: Electric, installed around 10 years ago--at the
same time as the electrical panel.
Roof: Estimated to be 10--15 years old.
Main Bathroom: Fully renovated approximately 3 months ago
(December)
Stripped down to the studs
New wiring
New plumbing
New fan vented to the exterior
Additional Renovations
New Flooring: Installed throughout the home.
Master Bedroom: Renovated in Fall (October--November) 2024.
Basement: Also updated during the same period.
Fresh Paint: Applied throughout the house in 2024.
-------
Confidentiality and Reproduction Clause
The Seller acknowledges that any information, description,
photograph, content, or publication related to this
property, created or distributed by the agency or broker,
remains the exclusive intellectual property of the latter.
It is strictly prohibited for any person, entity, or
website, including but not limited to external platforms,
to reproduce, publish, distribute, or use this content
without prior written consent from the broker or agency.
Any unauthorized, inaccurate, or misleading reproduction of
the listing will result in full liability for the offending
party. They will be subject to legal consequences,
including formal complaints to the appropriate authorities
and legal action by our agency.
Inclusions: Fridge, stove, shed, furnace, hot water tank 2025.
Exclusions : N/A
| BUILDING | |
|---|---|
| Type | Two or more storey |
| Style | Detached |
| Dimensions | 0x0 |
| Lot Size | 1955.1 MC |
| EXPENSES | |
|---|---|
| Municipal Taxes (2025) | $ 3735 / year |
| School taxes (2024) | $ 269 / year |
|
ROOM DETAILS |
|||
|---|---|---|---|
| Room | Dimensions | Level | Flooring |
| Hallway | 7.1 x 3 P | Ground Floor | |
| Living room | 15.1 x 11.1 P | Ground Floor | |
| Dining room | 8.2 x 11.9 P | Ground Floor | |
| Kitchen | 9.11 x 7.1 P | Ground Floor | |
| Family room | 19.11 x 11 P | Ground Floor | |
| Primary bedroom | 21.1 x 14.2 P | Ground Floor | |
| Bedroom | 7.1 x 4.5 P | Ground Floor | |
| Bedroom | 8 x 5.8 P | Ground Floor | |
| Bedroom | 11.3 x 7.5 P | Ground Floor | |
| Bedroom | 10.9 x 12.2 P | 2nd Floor | |
| Bedroom | 10.10 x 12.1 P | 2nd Floor | |
| Bathroom | 7.5 x 4.11 P | 2nd Floor | |
|
CHARACTERISTICS |
|
|---|---|
| Basement | 6 feet and over, Partially finished |
| Heating system | Air circulation |
| Driveway | Asphalt |
| Roofing | Asphalt shingles |
| Siding | Brick, Vinyl |
| Foundation | Concrete block |
| Heating energy | Electricity |
| Water supply | Municipality |
| Windows | PVC |
| Zoning | Residential |
| Sewage system | Septic tank |