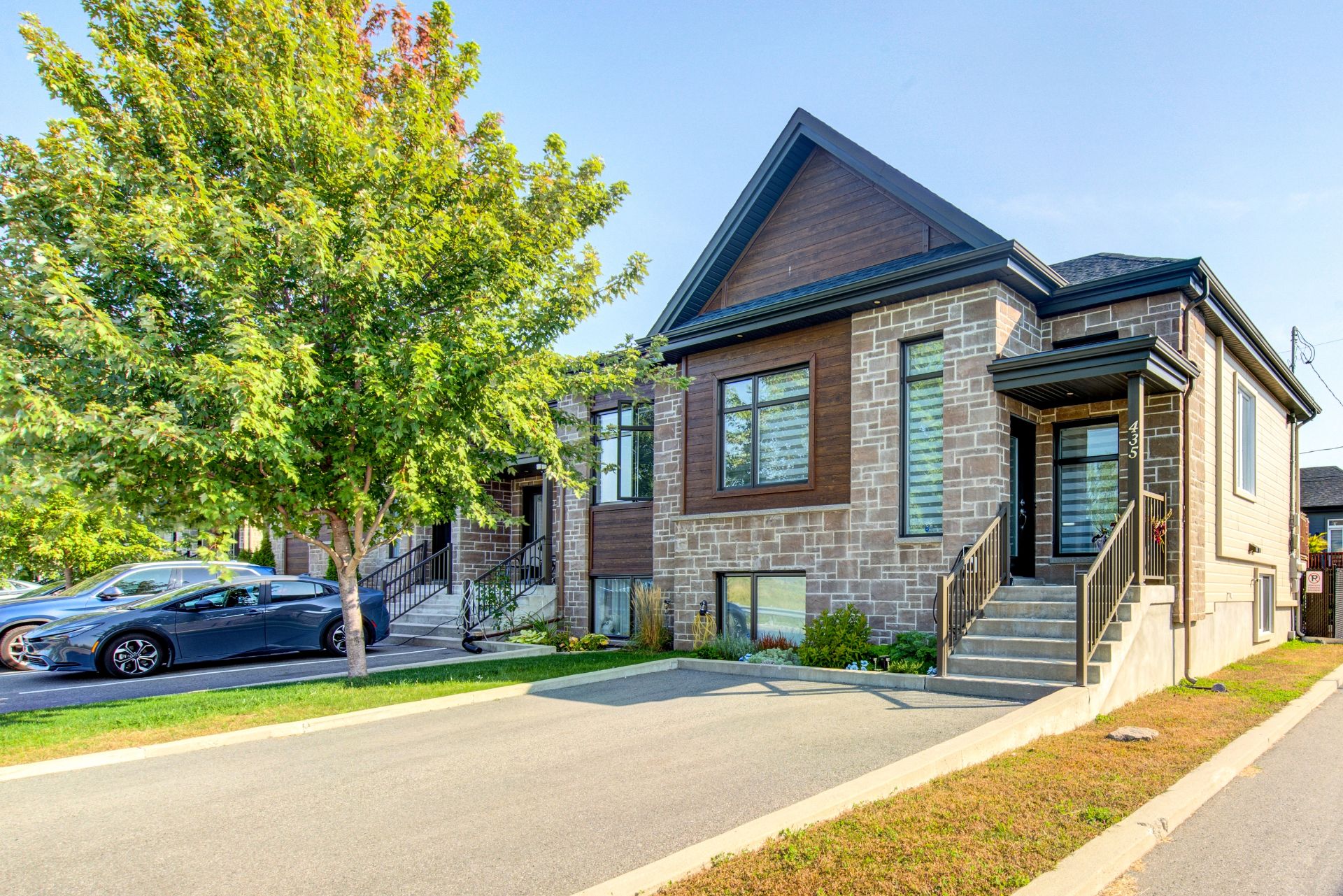435 Rue Séraphin Bouc, Sainte-Anne-des-Plaines, QC J5N3Y4 $449,900

Frontage

Aerial photo

Aerial photo

Hallway

Hallway

Hallway

Living room

Dining room

Dining room
|
|
Description
Located in a quiet neighborhood in Sainte-Anne-des-Plaines, this bright home is sure to please. The first floor features a comfortable bedroom, a modern bathroom and heated floors for daily well-being. Two heat pumps ensure optimum comfort in all seasons. The basement completes the space with two spacious bedrooms and an additional bathroom. Outside, the landscaped courtyard, with its outdoor fireplace, is the perfect place to relax and enjoy the warm evenings. An opportunity to be seized without delay!
* Heated floor Main bathroom
* Water pipes installed for refrigerator
* Two heat pumps with 9-year warranty remaining
* Yard grading completed
* Wiring for 50-amp electrical terminals
* High-quality custom-made curtains
* Ceiling fans in each bedroom
* 60-gallon hot water tank
* Dimmer switch on all switches
* Metal (scale) polarizer on water inlet
* Water pipes installed for refrigerator
* Two heat pumps with 9-year warranty remaining
* Yard grading completed
* Wiring for 50-amp electrical terminals
* High-quality custom-made curtains
* Ceiling fans in each bedroom
* 60-gallon hot water tank
* Dimmer switch on all switches
* Metal (scale) polarizer on water inlet
Inclusions: Lighting fixtures, blinds, poles, curtains, the de-calcaire system from top to bottom.
Exclusions : Dishwasher, fireplace in living room.
| BUILDING | |
|---|---|
| Type | Bungalow |
| Style | Attached |
| Dimensions | 24x30 P |
| Lot Size | 327.3 MC |
| EXPENSES | |
|---|---|
| Municipal Taxes (2024) | $ 3389 / year |
| School taxes (2024) | $ 213 / year |
|
ROOM DETAILS |
|||
|---|---|---|---|
| Room | Dimensions | Level | Flooring |
| Other | 13.3 x 9.11 P | Ground Floor | Wood |
| Hallway | 6.8 x 7.7 P | Ground Floor | Ceramic tiles |
| Other | 3.1 x 2 P | Ground Floor | Ceramic tiles |
| Dining room | 11 x 12.4 P | Ground Floor | Floating floor |
| Kitchen | 9.7 x 9.9 P | Ground Floor | Ceramic tiles |
| Primary bedroom | 13.6 x 12.5 P | Ground Floor | Floating floor |
| Other | 5.11 x 2.1 P | Ground Floor | Floating floor |
| Bathroom | 11.2 x 7.11 P | Ground Floor | Ceramic tiles |
| Living room | 11.4 x 13.5 P | Ground Floor | Floating floor |
| Family room | 10.6 x 21.6 P | Basement | Floating floor |
| Bedroom | 11.2 x 9.8 P | Basement | Floating floor |
| Bathroom | 7.11 x 7.10 P | Basement | Ceramic tiles |
| Laundry room | 3 x 5.5 P | Basement | Ceramic tiles |
| Other | 5.5 x 2 P | Basement | Floating floor |
| Bedroom | 11.2 x 13.3 P | Basement | Floating floor |
| Other | 5.6 x 2 P | Basement | Floating floor |
| Storage | 6.6 x 9.9 P | Basement | Ceramic tiles |
|
CHARACTERISTICS |
|
|---|---|
| Driveway | Double width or more, Asphalt |
| Landscaping | Fenced, Landscape |
| Cupboard | Melamine |
| Heating system | Electric baseboard units |
| Water supply | Municipality |
| Heating energy | Electricity |
| Equipment available | Central vacuum cleaner system installation, Ventilation system, Wall-mounted heat pump, Level 2 charging station |
| Windows | PVC |
| Foundation | Poured concrete |
| Siding | Other, Brick, Concrete stone |
| Proximity | Highway, Park - green area, Elementary school, High school, Public transport, Bicycle path |
| Bathroom / Washroom | Seperate shower |
| Basement | 6 feet and over, Finished basement |
| Parking | Outdoor |
| Sewage system | Municipal sewer |
| Window type | Crank handle |
| Roofing | Asphalt shingles |
| Topography | Flat |
| Zoning | Residential |