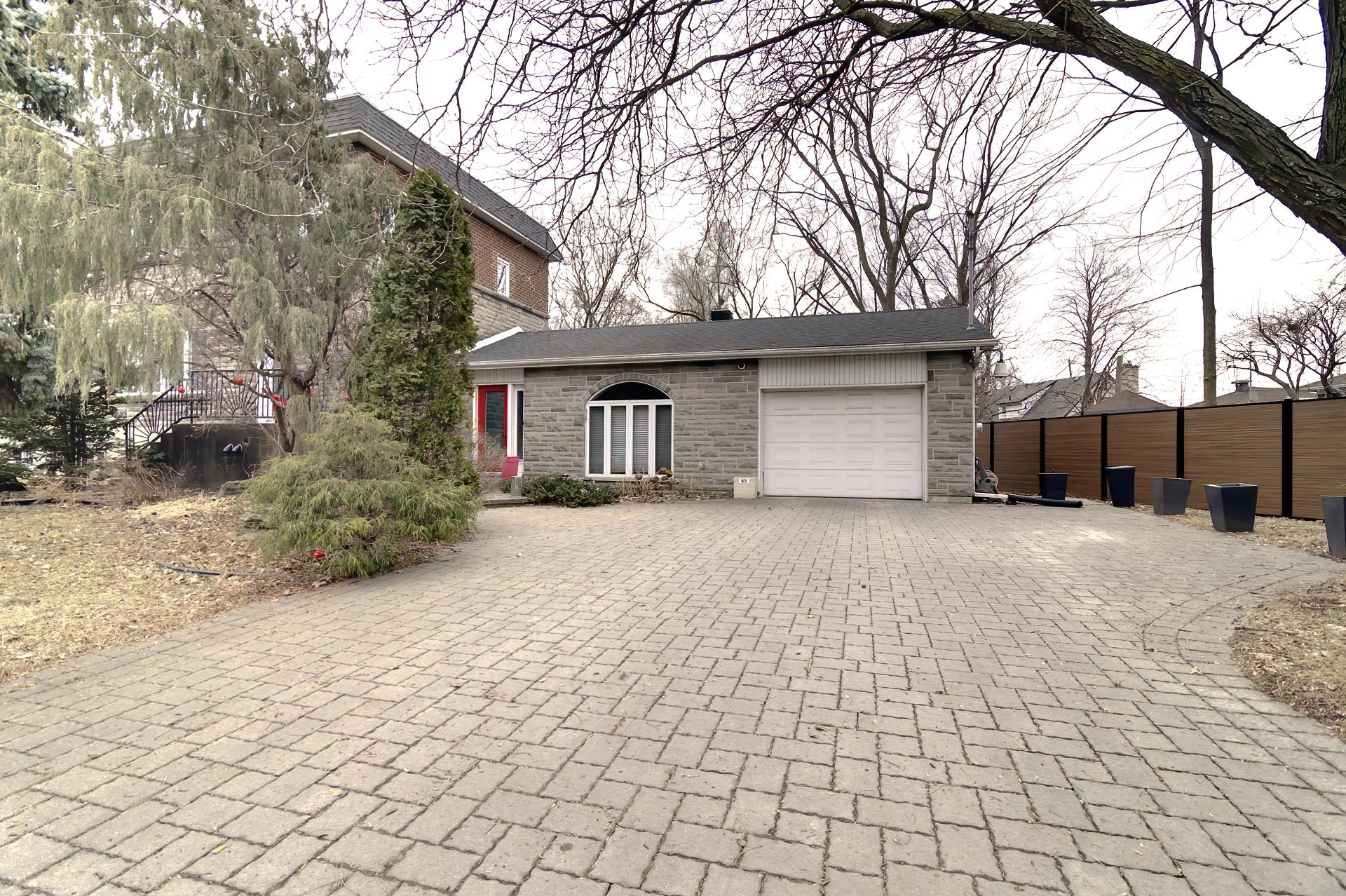45 Av. Alexandra, Saint-Lambert, QC J4R1Y5 $1,195,000

Frontage

Frontage

Hallway

Family room

Family room

Family room

Bathroom

Living room

Living room
|
|
Description
Welcome to this spacious home with an addition built in 1993 that could serve as an office, living room, or extra bedroom. Located just 10 minutes from downtown Montreal, this gem is situated in the quiet, family-friendly neighborhood of Saint-Lambert, near a bike path, park, highways, golf club, and the Victoria and Champlain bridges. With a range of renovations, including three completely redone bathrooms, this waterfront-adjacent property is a true asset for a family. A visit will surely charm you!
CLOSE TO WATER, BUT NOT IN A FLOOD ZONE
The house was built in 1950, with an addition constructed
in 1993 (over $200,000 invested).
The annexed building has its own heating system (heat pump)
and a bathroom. This spacious, bright area can serve as a
4th bedroom or be used for other purposes (living room,
family room, gym, office, possible professional use, etc.).
MANY RENOVATIONS
3 completely redone bathrooms with high-end products (Kerdi
membrane, porcelain, marble, and Italian mosaic, premium
fixtures)
Hardwood floors installed in most of the house
Completely redone plumbing and electrical system
Fully renovated basement
Backflow valve installed in 2020
Roof replaced in 2012
The house was built in 1950, with an addition constructed
in 1993 (over $200,000 invested).
The annexed building has its own heating system (heat pump)
and a bathroom. This spacious, bright area can serve as a
4th bedroom or be used for other purposes (living room,
family room, gym, office, possible professional use, etc.).
MANY RENOVATIONS
3 completely redone bathrooms with high-end products (Kerdi
membrane, porcelain, marble, and Italian mosaic, premium
fixtures)
Hardwood floors installed in most of the house
Completely redone plumbing and electrical system
Fully renovated basement
Backflow valve installed in 2020
Roof replaced in 2012
Inclusions: Refrigerator, dishwasher, microwave, outdoor table and chairs, outdoor fireplace, outdoor umbrella, alarm system.
Exclusions : Washer, dryer.
| BUILDING | |
|---|---|
| Type | Two or more storey |
| Style | Semi-detached |
| Dimensions | 49x61 P |
| Lot Size | 0 |
| EXPENSES | |
|---|---|
| Municipal Taxes (2024) | $ 6343 / year |
| School taxes (2024) | $ 587 / year |
|
ROOM DETAILS |
|||
|---|---|---|---|
| Room | Dimensions | Level | Flooring |
| Hallway | 11.7 x 5.11 P | Ground Floor | |
| Family room | 22 x 20 P | Ground Floor | |
| Living room | 22 x 14 P | Ground Floor | |
| Bathroom | 10 x 6 P | Ground Floor | |
| Living room | 15.5 x 11.9 P | 2nd Floor | |
| Kitchen | 14.5 x 11.4 P | 2nd Floor | |
| Dining room | 11.4 x 9.6 P | 2nd Floor | |
| Primary bedroom | 24 x 11.5 P | 3rd Floor | |
| Bedroom | 10 x 9 P | 3rd Floor | |
| Bathroom | 10.2 x 5 P | 3rd Floor | |
| Family room | 22.6 x 10.4 P | Basement | |
| Bedroom | 10.3 x 11.8 P | Basement | |
| Cellar / Cold room | 12 x 4 P | Basement | |
| Bathroom | 10 x 10.3 P | Basement | |
|
CHARACTERISTICS |
|
|---|---|
| Landscaping | Fenced, Patio |
| Heating system | Air circulation, Space heating baseboards |
| Water supply | Municipality |
| Heating energy | Electricity |
| Equipment available | Central vacuum cleaner system installation, Alarm system, Central air conditioning, Central heat pump, Private yard |
| Windows | PVC |
| Foundation | Poured concrete |
| Garage | Fitted, Single width |
| Siding | Brick |
| Proximity | Highway, Cegep, Golf, Hospital, Park - green area, Elementary school, High school, Public transport, University, Bicycle path, Daycare centre |
| Basement | 6 feet and over, Finished basement |
| Parking | Outdoor, Garage |
| Sewage system | Municipal sewer |
| Window type | Crank handle |
| Roofing | Asphalt shingles, Elastomer membrane |
| Topography | Flat |
| View | Water, City |
| Zoning | Residential |
| Cupboard | Thermoplastic |