46 Rue Wright, Gatineau (Hull), QC J8X2G1 $649,900
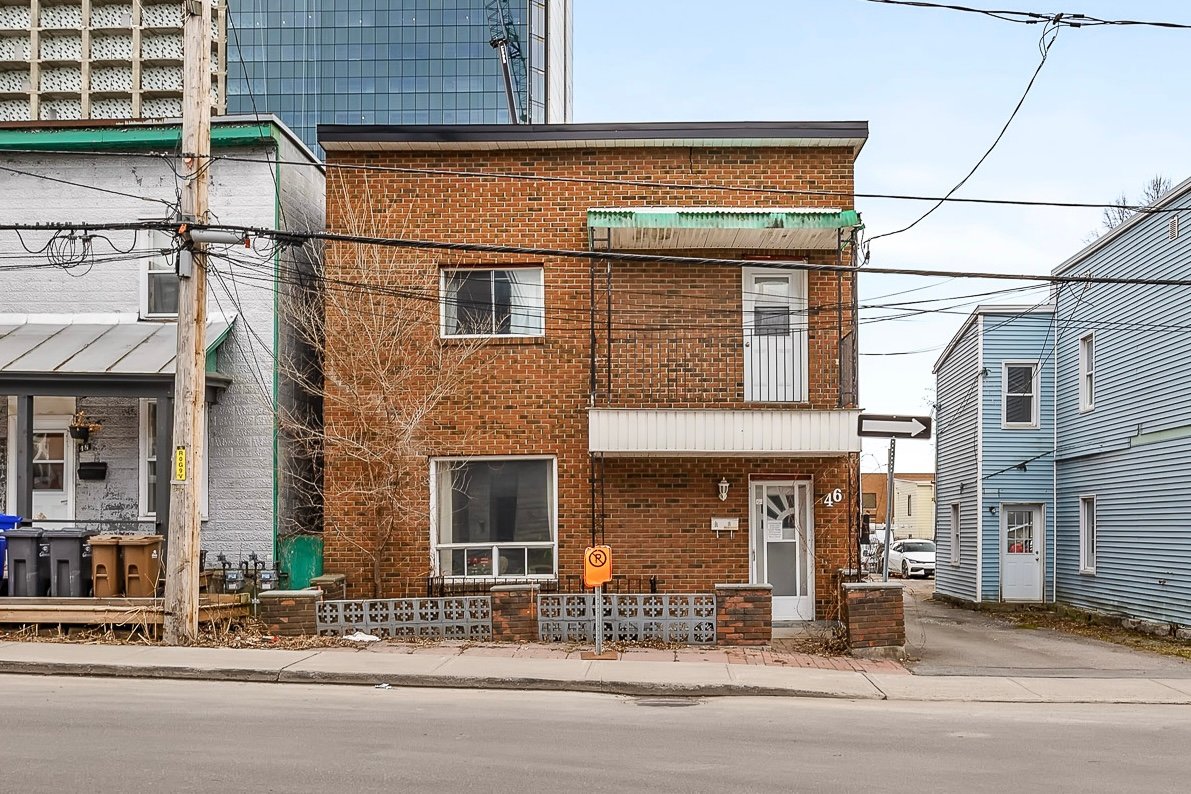
Frontage
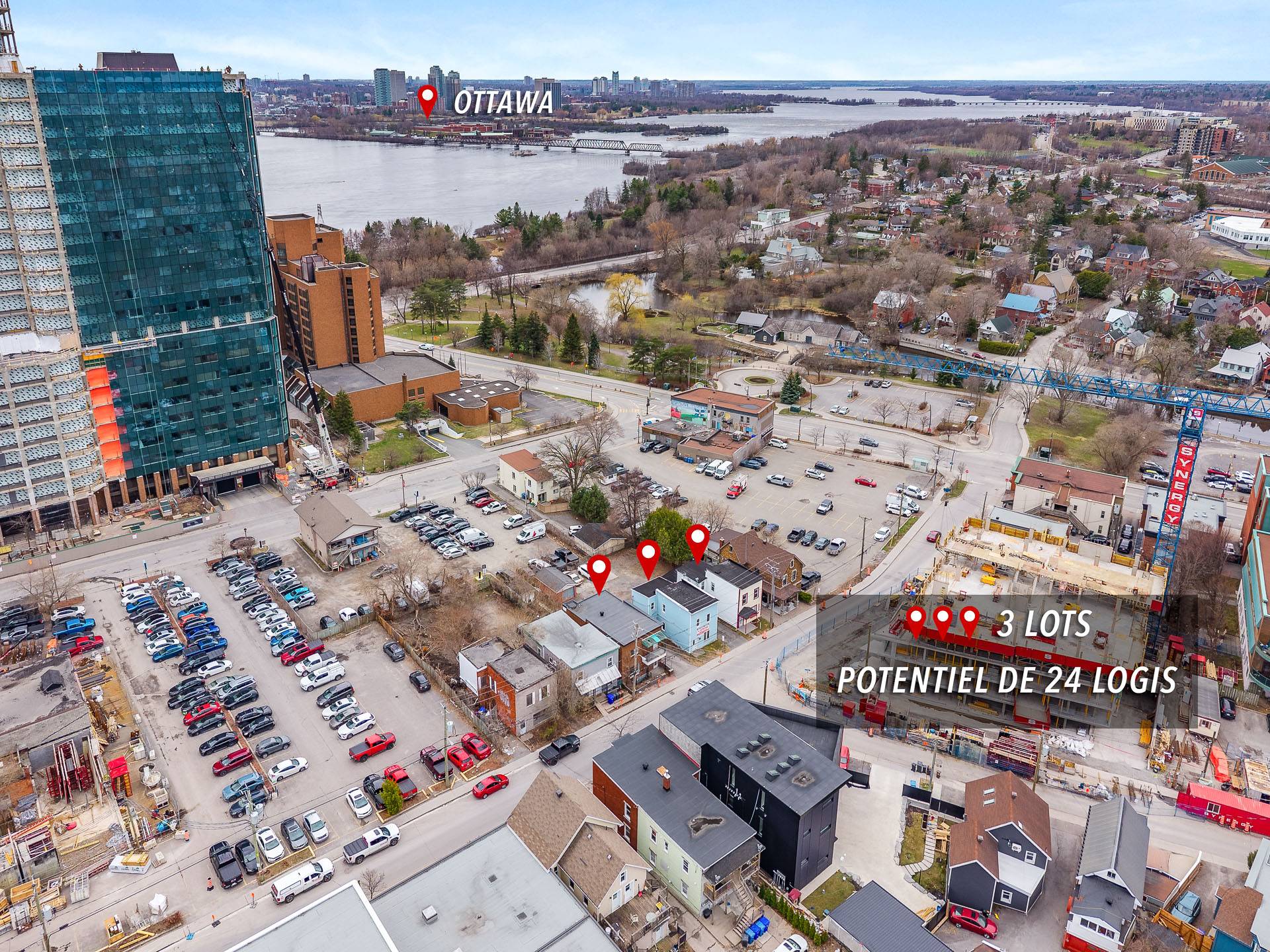
Aerial photo
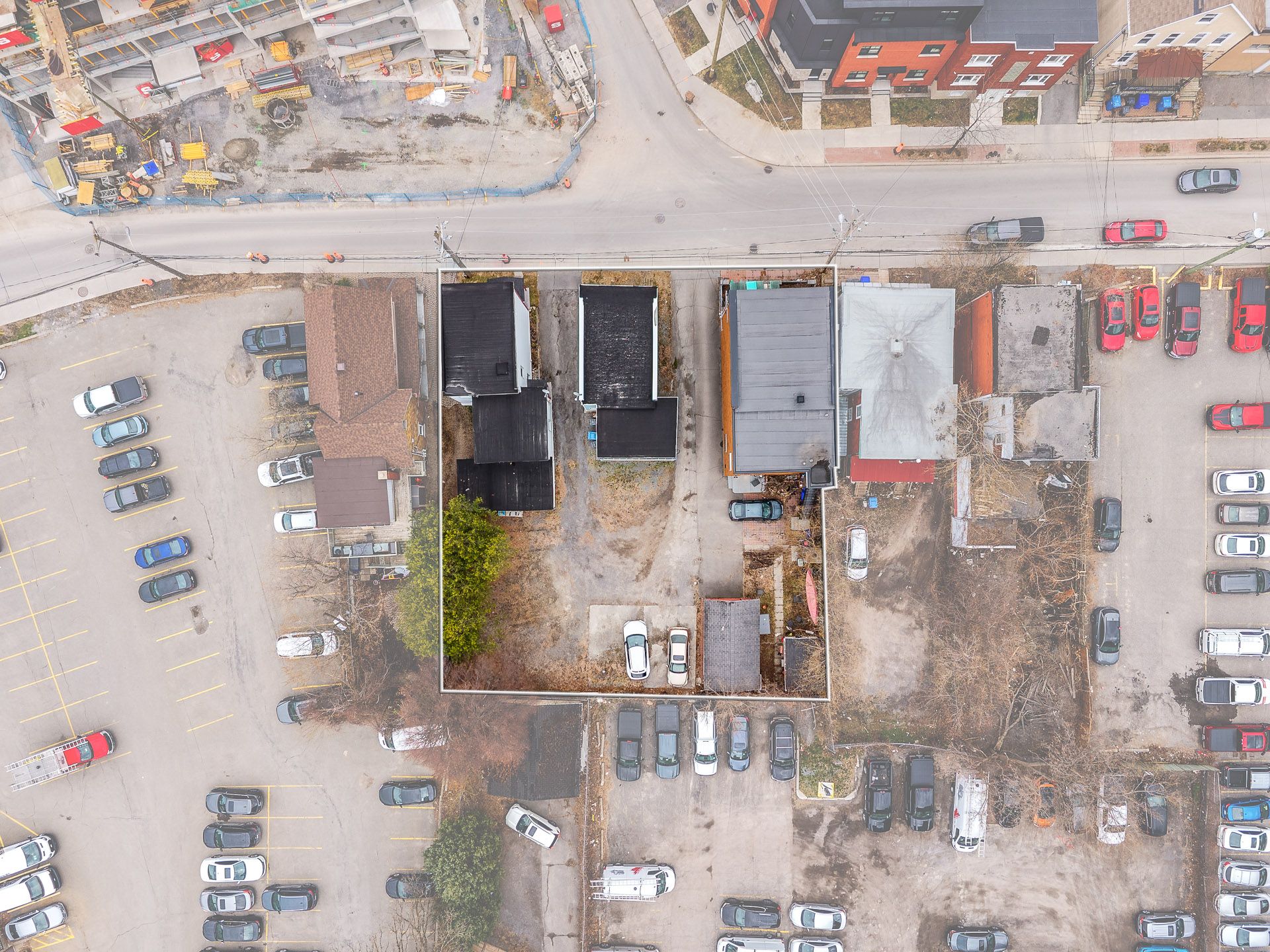
Aerial photo
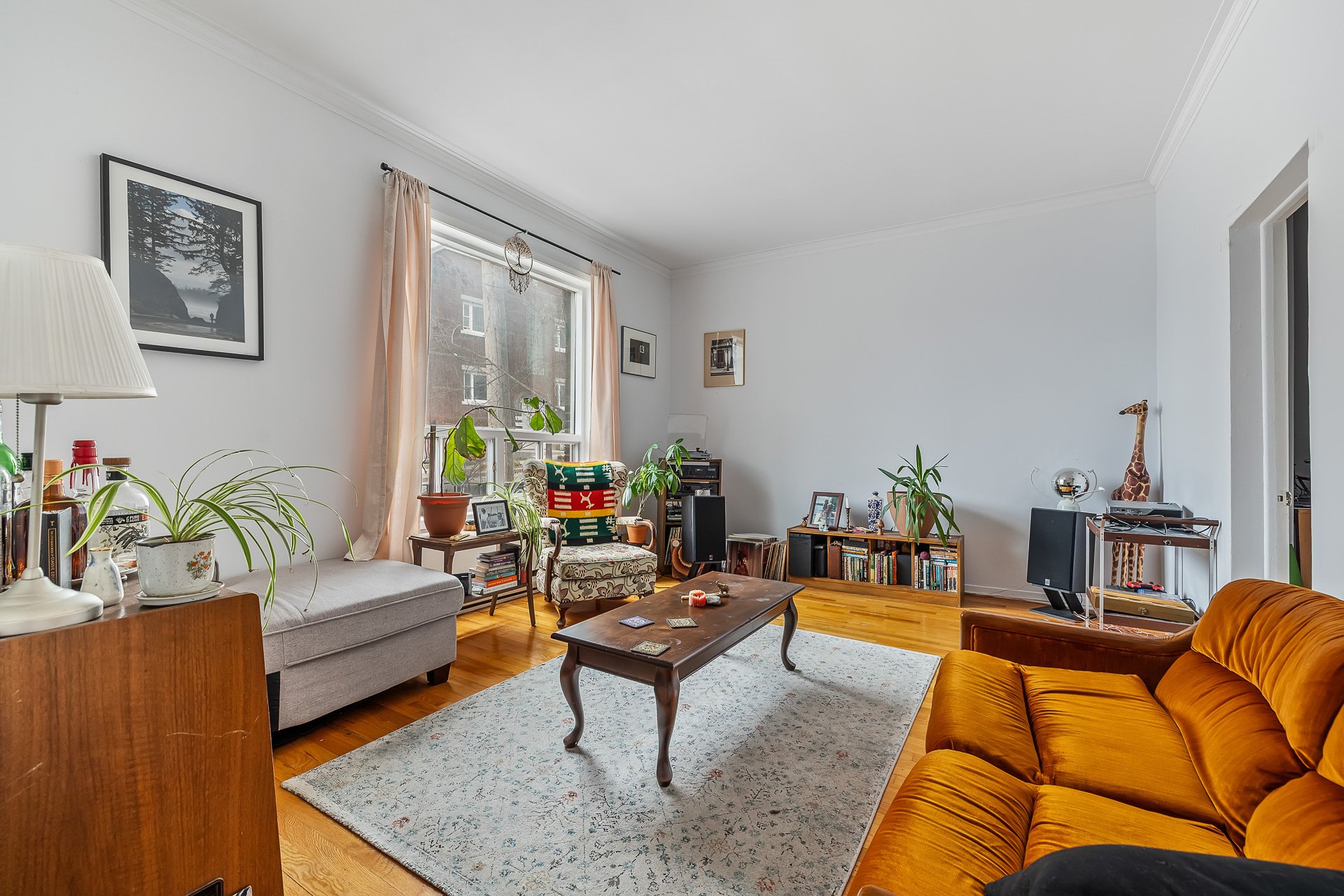
Living room
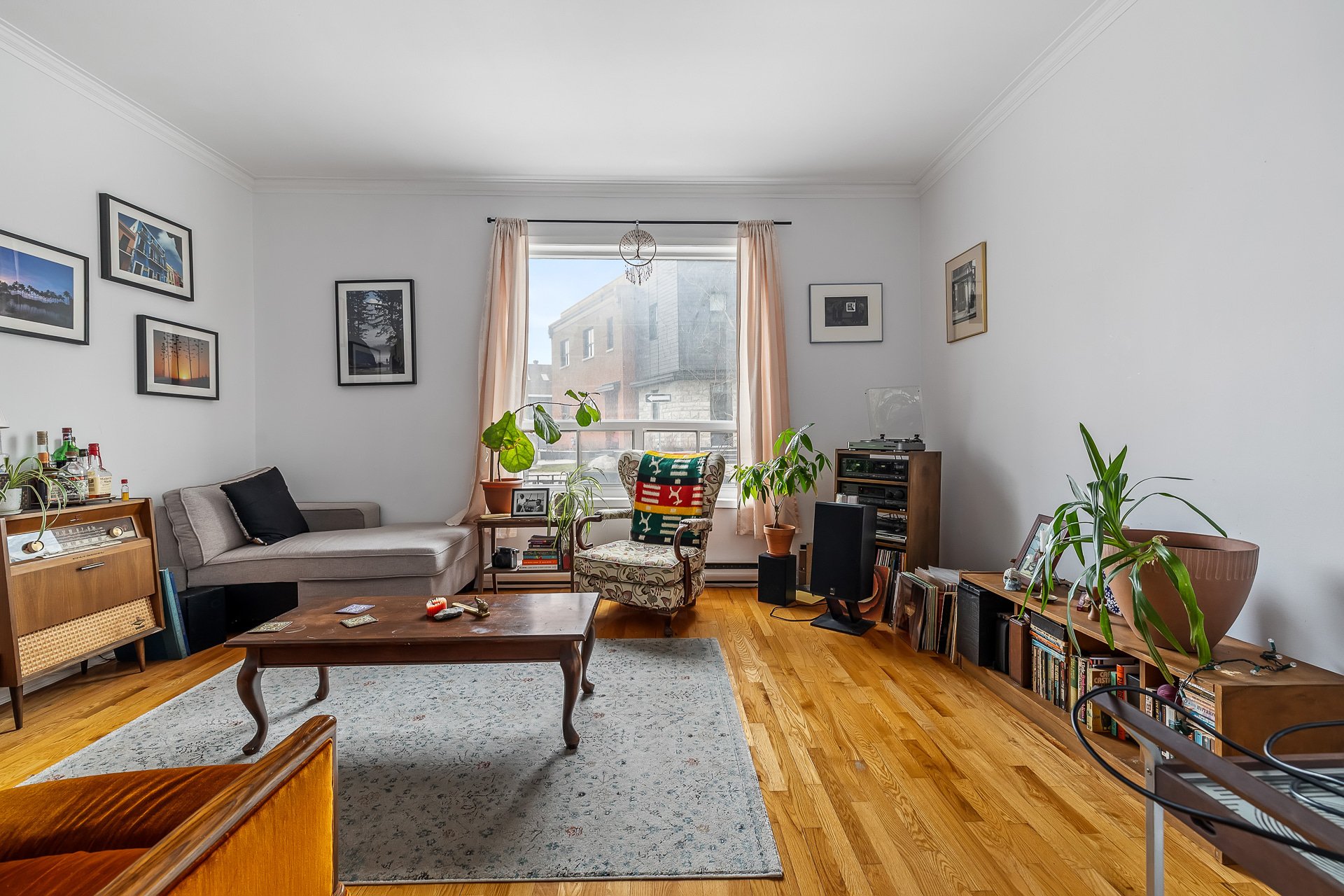
Living room

Dining room
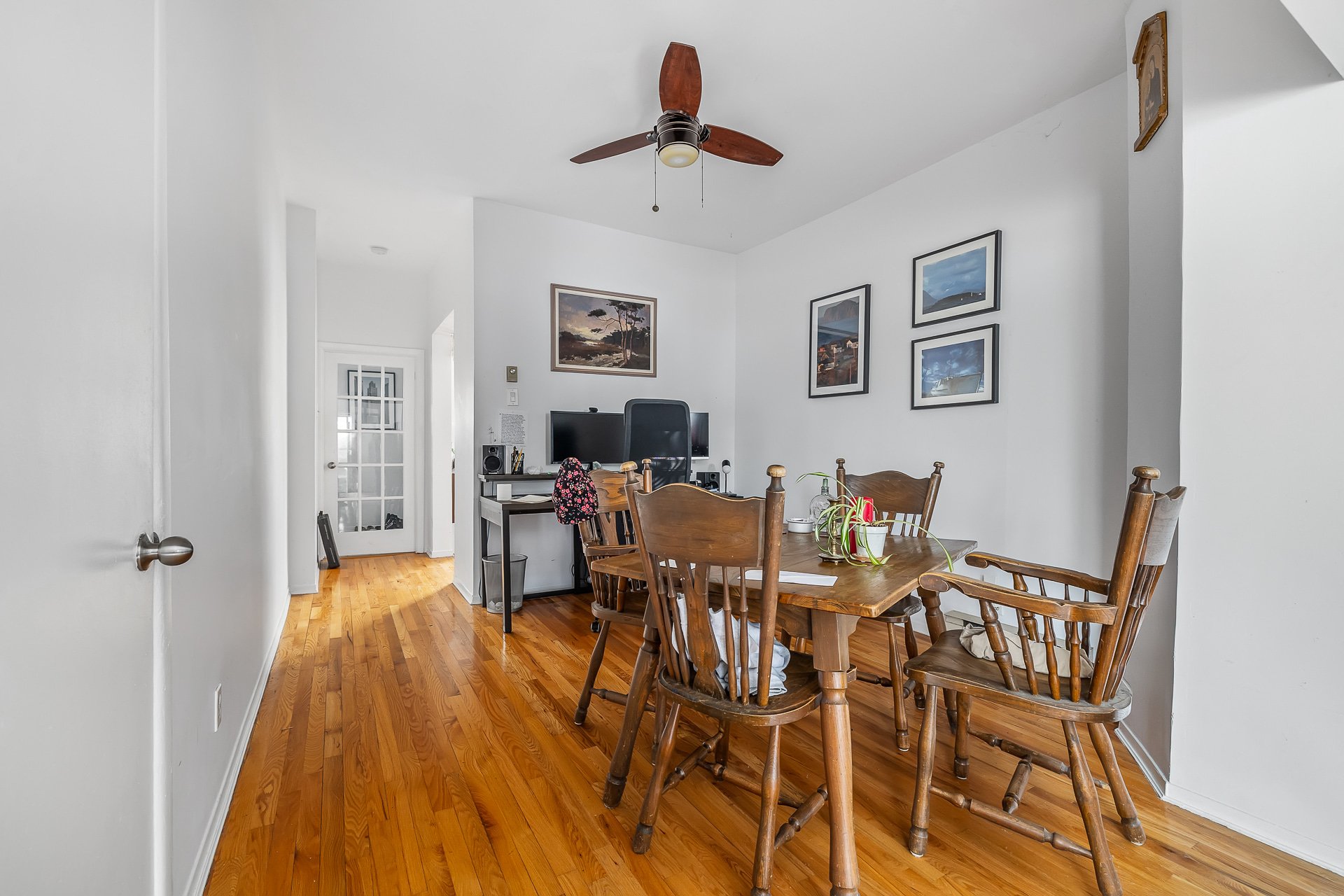
Dining room
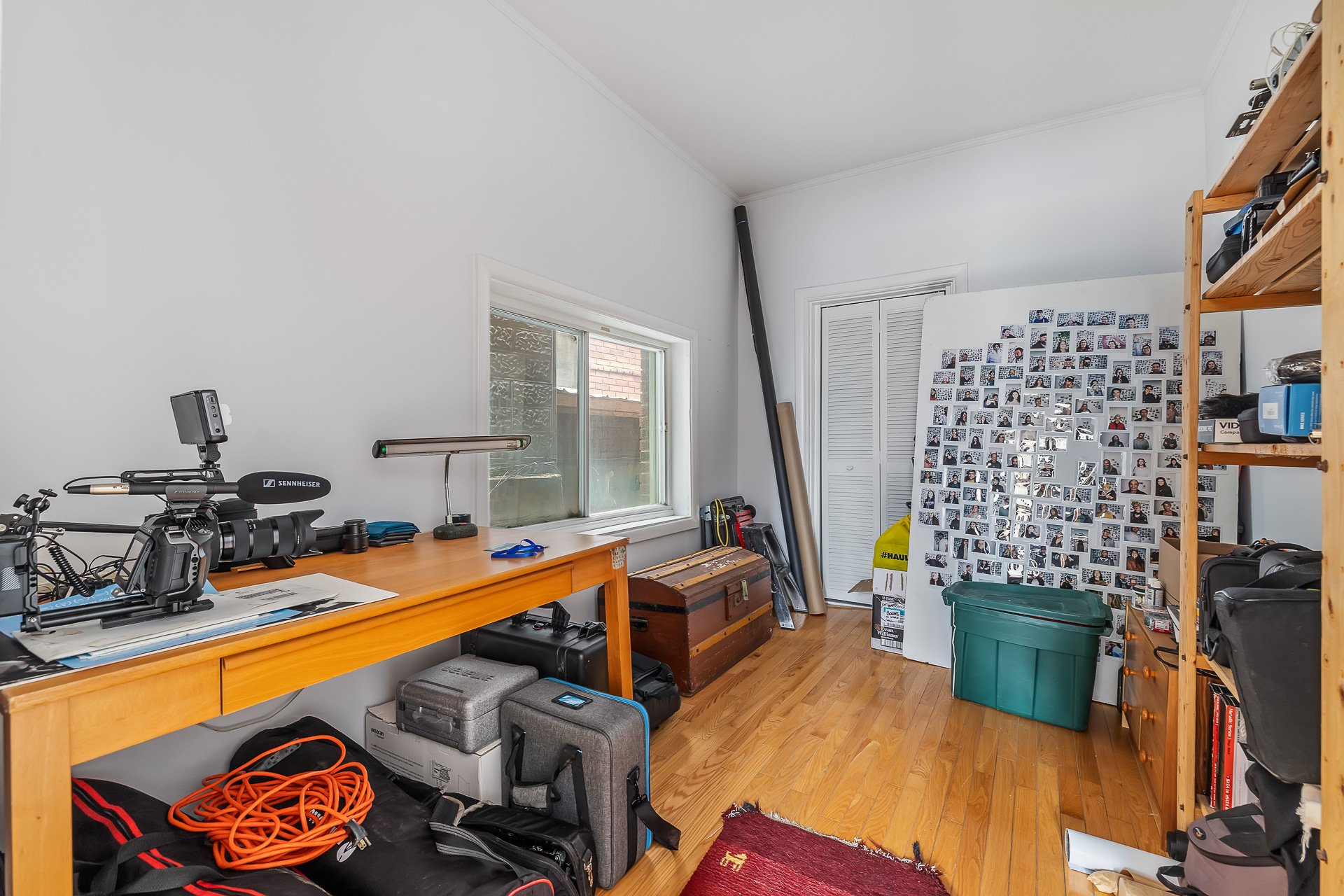
Bedroom
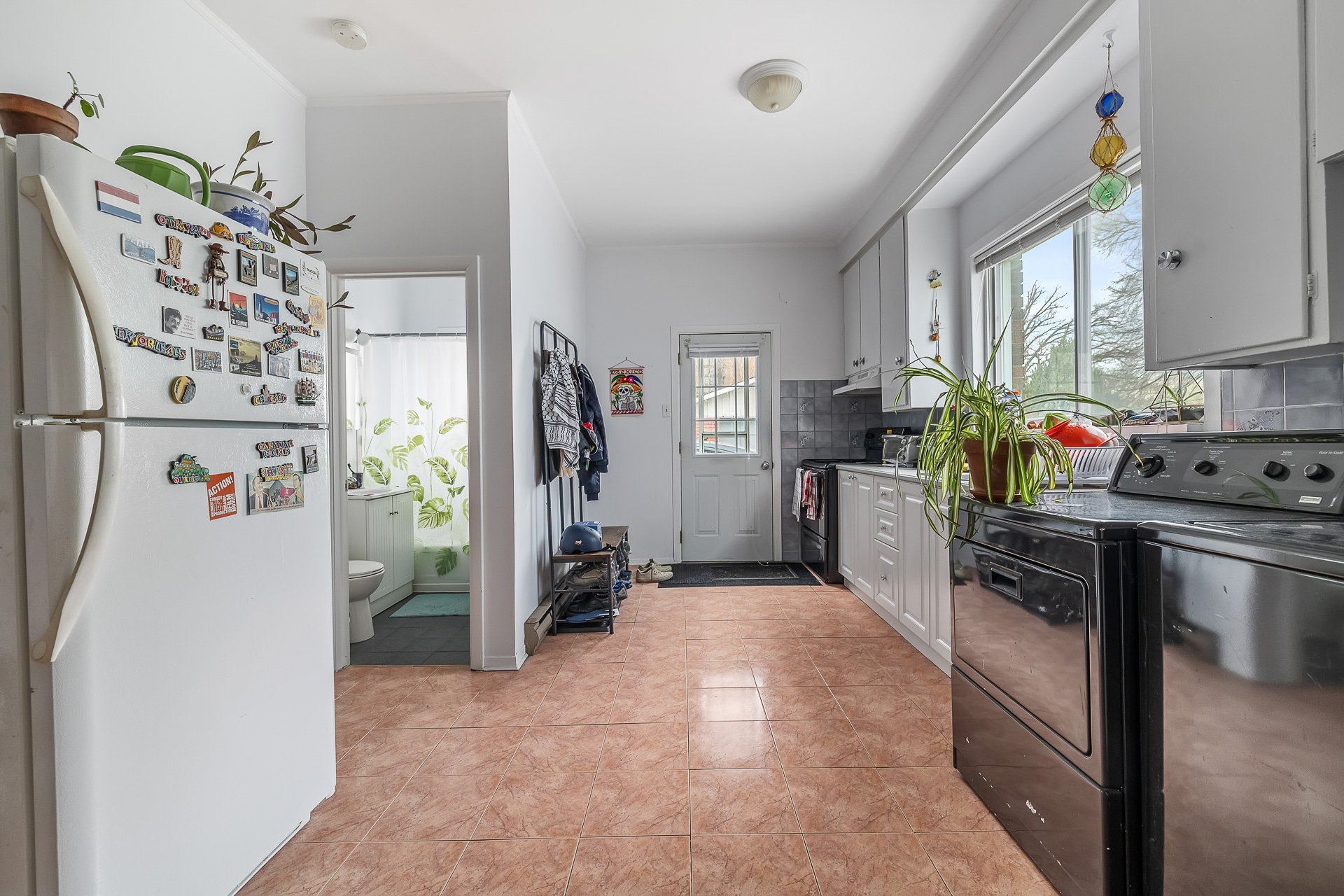
Kitchen
|
|
Description
UNIQUE OPPORTUNITY FOR INVESTORS: 3 neighboring properties for 24 units* downtown Hull! Magnificent duplex located in the heart of Hull,less than 2 minutes from Ottawa.2 bright and spacious 2-bedroom, 1-bathroom units,rented on a month-to-month basis with lots of potential for optimization.2 units have undergone extensive renovations over the years.Including a garage and huge rear parking lot add great value.Flexible zoning allows for residential or commercial use,ideal for office or mixed-use project.To visit or discuss the project, call me Jonathan Lamirande
UNIQUE INVESTOR OPPORTUNITY 3 NEIGHBORING PROPERTIES FOR 24
UNITS DOWNTOWN HULL! (*)
- Well-maintained duplex located in a highly strategic area
of Hull.
- Two spacious, bright units: 2 bedrooms and 1 bathroom
each.
- Strong potential for optimization: rented monthly, with
excellent optimization potential.
- Many improvements over the years ensure comfort and
durability.
- Convenient garage and huge paved backyard with multiple
parking spaces.
- Flexible residential and commercial zoning: ideal for
office, residential or mixed-use projects.
- Unique potential to combine with neighboring properties
(42-44-46 rue Wright) for a real estate development of up
to 24 units* (*to be validated with the municipality).
- Prime location: a stone's throw from Alexandre-Taché
Boulevard, Montcalm Street shops and all services.
- Immediate proximity to public transit, Portage Bridge,
Highway 50 and Ottawa.
- Quick access to schools, CEGEPs, universities, daycare
centers, restaurants and cultural facilities.
For more details or to schedule a visit, contact Jonathan
Lamirande at 819-303-1809!
UNITS DOWNTOWN HULL! (*)
- Well-maintained duplex located in a highly strategic area
of Hull.
- Two spacious, bright units: 2 bedrooms and 1 bathroom
each.
- Strong potential for optimization: rented monthly, with
excellent optimization potential.
- Many improvements over the years ensure comfort and
durability.
- Convenient garage and huge paved backyard with multiple
parking spaces.
- Flexible residential and commercial zoning: ideal for
office, residential or mixed-use projects.
- Unique potential to combine with neighboring properties
(42-44-46 rue Wright) for a real estate development of up
to 24 units* (*to be validated with the municipality).
- Prime location: a stone's throw from Alexandre-Taché
Boulevard, Montcalm Street shops and all services.
- Immediate proximity to public transit, Portage Bridge,
Highway 50 and Ottawa.
- Quick access to schools, CEGEPs, universities, daycare
centers, restaurants and cultural facilities.
For more details or to schedule a visit, contact Jonathan
Lamirande at 819-303-1809!
Inclusions: 2x water heater. Unit A (upstairs): refrigerator, stove, washer, dryer. Unit B (ground floor): refrigerator, stove, washer, dryer.
Exclusions : Tenant's personal effects
| BUILDING | |
|---|---|
| Type | Duplex |
| Style | Detached |
| Dimensions | 0x0 |
| Lot Size | 333.1 MC |
| EXPENSES | |
|---|---|
| Municipal Taxes (2025) | $ 4194 / year |
| School taxes (2025) | $ 321 / year |
|
ROOM DETAILS |
|||
|---|---|---|---|
| Room | Dimensions | Level | Flooring |
| Hallway | 6.7 x 4.11 P | Ground Floor | Ceramic tiles |
| Living room | 23.2 x 15.3 P | 2nd Floor | Floating floor |
| Living room | 15.5 x 12.3 P | Ground Floor | Wood |
| Kitchen | 8.11 x 10.0 P | 2nd Floor | Ceramic tiles |
| Bedroom | 8.2 x 12.6 P | Ground Floor | Wood |
| Bedroom | 11.0 x 11.7 P | 2nd Floor | Floating floor |
| Dining room | 10.11 x 12.7 P | Ground Floor | Wood |
| Primary bedroom | 11.0 x 11.6 P | 2nd Floor | Wood |
| Kitchen | 12.0 x 15.7 P | Ground Floor | Ceramic tiles |
| Bathroom | 6.10 x 9.11 P | 2nd Floor | Ceramic tiles |
| Primary bedroom | 10.9 x 12.11 P | Ground Floor | Wood |
| Bathroom | 4.9 x 7.2 P | Ground Floor | Ceramic tiles |
| Other | 19.4 x 21.1 P | Basement | |
|
CHARACTERISTICS |
|
|---|---|
| Proximity | Alpine skiing, Bicycle path, Cegep, Cross-country skiing, Daycare centre, Elementary school, Golf, High school, Highway, Hospital, Park - green area, Public transport, Snowmobile trail, University |
| Driveway | Asphalt |
| Roofing | Asphalt shingles, Elastomer membrane |
| Siding | Brick |
| View | City |
| Zoning | Commercial, Residential |
| Foundation | Concrete block, Stone |
| Window type | Crank handle, Sliding |
| Garage | Detached, Single width |
| Heating system | Electric baseboard units |
| Heating energy | Electricity |
| Landscaping | Fenced, Patio |
| Topography | Flat |
| Parking | Garage, Outdoor |
| Basement | Low (less than 6 feet) |
| Cupboard | Melamine |
| Sewage system | Municipal sewer |
| Water supply | Municipality |
| Windows | PVC |