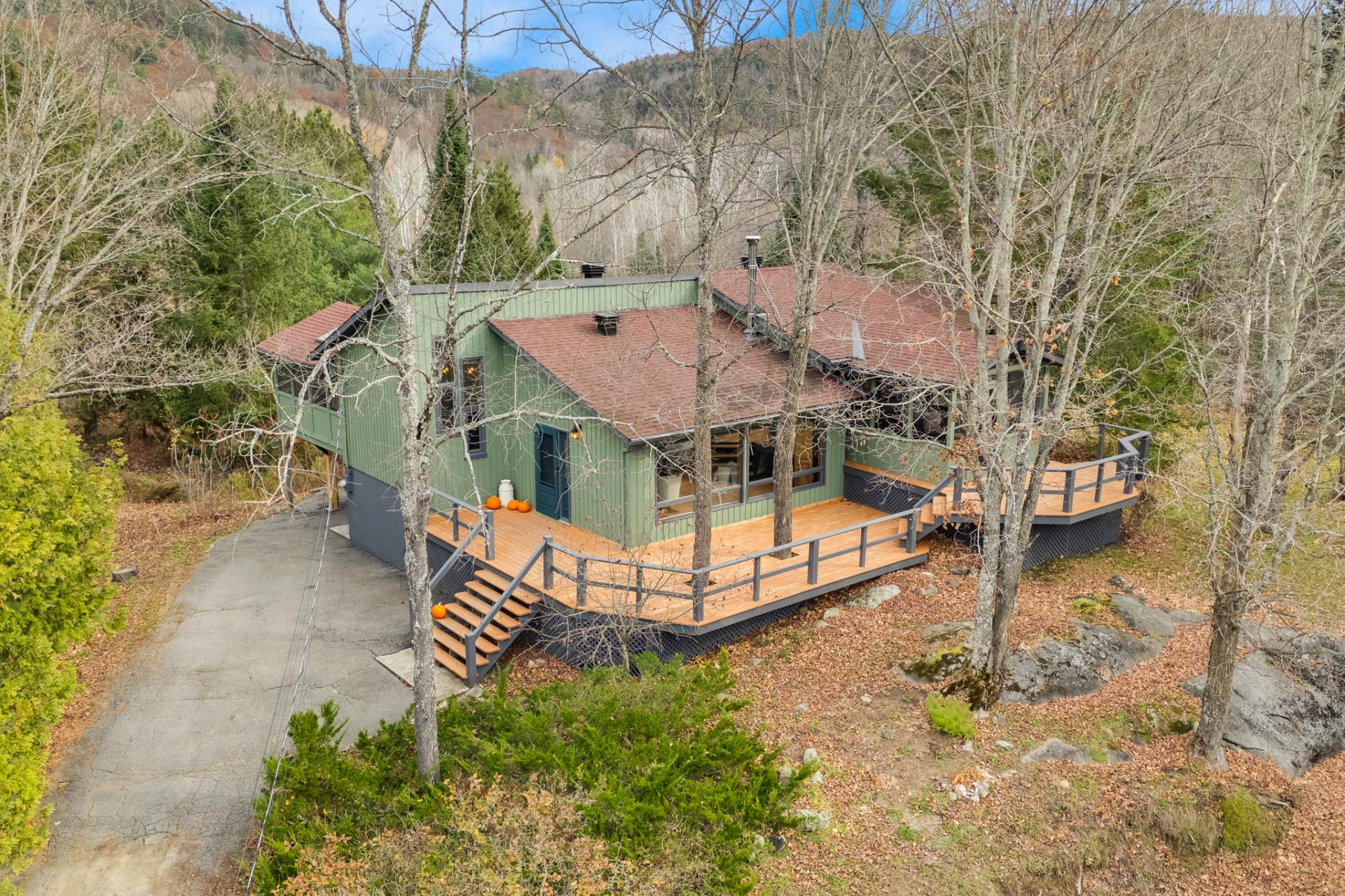47 Ch. du Coteau, Val-des-Monts, QC J8N2S6 $528,000

Frontage

Aerial photo

Water view

Living room

Living room

Living room

Living room

Living room

Living room
|
|
Description
Welcoming and spacious 3 bedroom viceroy style home with deeded access to Lac St-Pierre in the gorgeous Val-des-Monts countryside. Featuring high ceiling in the living room, wood stove, large deck and beautiful views, this country haven in a peaceful lakeside neighbourhood is an ideal fit as a home or a cottage. Come and see for yourself!
Inclusions: Refrigerator, stove, dishwasher, washer, dryer. Possibility of many other inclusions, to be discussed.
Exclusions : N/A
| BUILDING | |
|---|---|
| Type | Bungalow |
| Style | Detached |
| Dimensions | 7.63x16.46 M |
| Lot Size | 2103.5 MC |
| EXPENSES | |
|---|---|
| Municipal Taxes (2024) | $ 2864 / year |
| School taxes (2024) | $ 357 / year |
|
ROOM DETAILS |
|||
|---|---|---|---|
| Room | Dimensions | Level | Flooring |
| Living room | 19.6 x 15 P | Ground Floor | Wood |
| Dining room | 13.2 x 11.4 P | Ground Floor | Wood |
| Kitchen | 11.9 x 9.8 P | Ground Floor | Wood |
| Veranda | 15.3 x 12.10 P | Ground Floor | Wood |
| Primary bedroom | 13 x 11.8 P | Ground Floor | Wood |
| Bedroom | 13.2 x 10.11 P | Ground Floor | Wood |
| Bedroom | 10.2 x 9.10 P | Ground Floor | Floating floor |
| Bathroom | 9.10 x 7.6 P | Ground Floor | Ceramic tiles |
| Veranda | 11 x 10.9 P | Ground Floor | Wood |
| Storage | 52.4 x 24 P | Basement | Concrete |
|
CHARACTERISTICS |
|
|---|---|
| Landscaping | Patio, Patio, Patio, Patio, Patio |
| Water supply | Artesian well, Artesian well, Artesian well, Artesian well, Artesian well |
| Foundation | Other, Other, Other, Other, Other |
| Distinctive features | Water access, Navigable, Water access, Navigable, Water access, Navigable, Water access, Navigable, Water access, Navigable |
| Proximity | Highway, Elementary school, Daycare centre, Highway, Elementary school, Daycare centre, Highway, Elementary school, Daycare centre, Highway, Elementary school, Daycare centre, Highway, Elementary school, Daycare centre |
| Basement | 6 feet and over, Unfinished, 6 feet and over, Unfinished, 6 feet and over, Unfinished, 6 feet and over, Unfinished, 6 feet and over, Unfinished |
| Parking | Outdoor, Outdoor, Outdoor, Outdoor, Outdoor |
| Sewage system | Purification field, Septic tank, Purification field, Septic tank, Purification field, Septic tank, Purification field, Septic tank, Purification field, Septic tank |
| View | Water, Mountain, Panoramic, Water, Mountain, Panoramic, Water, Mountain, Panoramic, Water, Mountain, Panoramic, Water, Mountain, Panoramic |
| Zoning | Residential, Residential, Residential, Residential, Residential |
| Driveway | Asphalt, Asphalt, Asphalt, Asphalt, Asphalt |