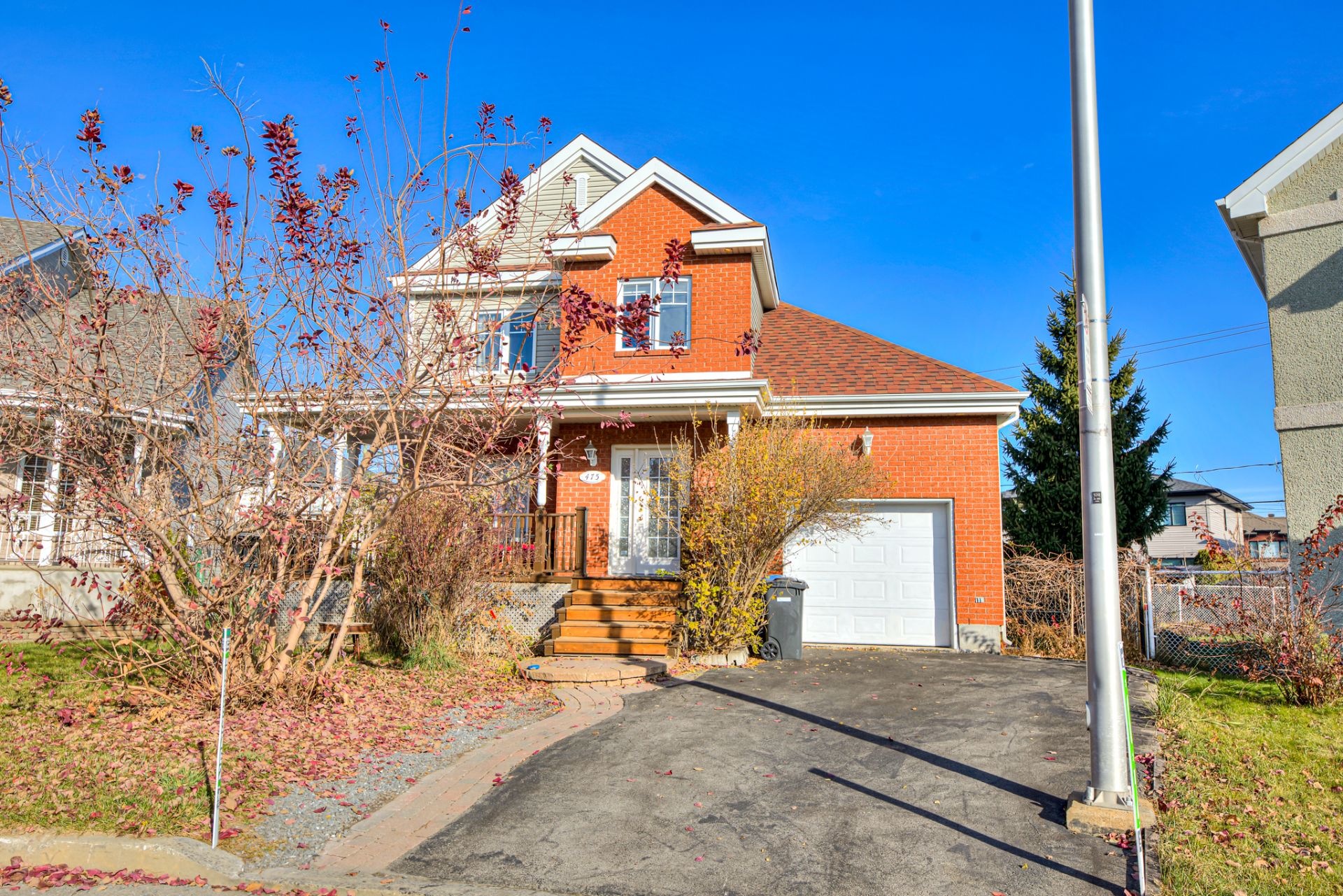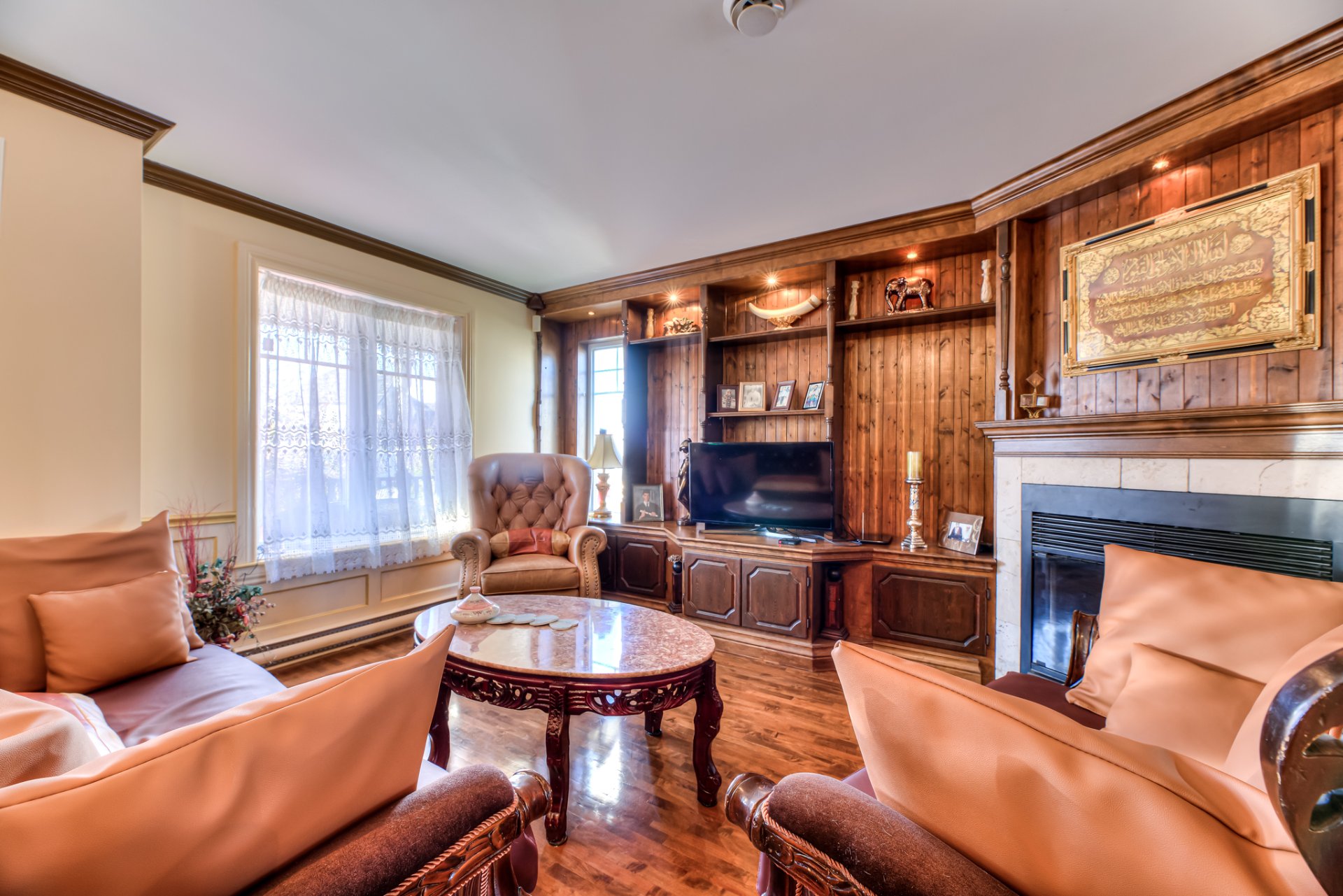475 Rue des Hiboux, Laval (Duvernay), QC H7A4E2 $749,000

Frontage

Exterior entrance

Hallway

Corridor

Living room

Living room

Living room

Corridor

Kitchen
|
|
Description
Magnificent house, located a few steps from the water's edge, with a huge yard perfect for gardening enthusiasts. Has 4 bedrooms, 2 full bathrooms + 1 powder room, ideal for a family. Inside, you will discover a superb wooden bookcase and a refined Italian style and it's wooden fireplace that creates a chic and warm atmosphere. The kitchen, recently renovated, combines modernity and comfort, with its granit countertops. Don't miss out on this rare pearl: it is waiting for you, but not for long!
Inclusions: Alarm system, dishwasher, hood, water heater, central vacuum cleaner and its accessories
Exclusions : N/A
| BUILDING | |
|---|---|
| Type | Two or more storey |
| Style | Detached |
| Dimensions | 32x33 P |
| Lot Size | 7881 PC |
| EXPENSES | |
|---|---|
| Municipal Taxes (2024) | $ 3763 / year |
| School taxes (2024) | $ 430 / year |
|
ROOM DETAILS |
|||
|---|---|---|---|
| Room | Dimensions | Level | Flooring |
| Living room | 14.4 x 11.8 P | Ground Floor | Wood |
| Washroom | 4 x 7.9 P | Ground Floor | |
| Kitchen | 8 x 11.5 P | Ground Floor | Ceramic tiles |
| Dining room | 10.9 x 11.6 P | Ground Floor | Wood |
| Primary bedroom | 11.4 x 12.3 P | 2nd Floor | Wood |
| Bedroom | 10.1 x 9.9 P | 2nd Floor | Wood |
| Bedroom | 12.4 x 9.9 P | 2nd Floor | Wood |
| Bathroom | 9 x 8.7 P | 2nd Floor | Ceramic tiles |
| Family room | 15.3 x 25.5 P | Basement | Floating floor |
| Bedroom | 11.5 x 11 P | Basement | Floating floor |
| Bathroom | 5.5 x 7.5 P | Basement | |
|
CHARACTERISTICS |
|
|---|---|
| Landscaping | Fenced |
| Heating system | Air circulation, Electric baseboard units |
| Water supply | Municipality |
| Heating energy | Electricity |
| Windows | PVC |
| Hearth stove | Wood fireplace |
| Garage | Attached, Heated |
| Siding | Aluminum, Brick |
| Proximity | Highway, Cegep, Hospital, Park - green area, Elementary school, High school, Public transport, Bicycle path, Daycare centre |
| Basement | 6 feet and over |
| Parking | Outdoor, Garage |
| Sewage system | Municipal sewer |
| Roofing | Asphalt shingles |
| Topography | Flat |
| Zoning | Residential |
| Driveway | Asphalt |