476A Av. Ste Thérèse, Québec (Beauport), QC G1B1C8 $325,000
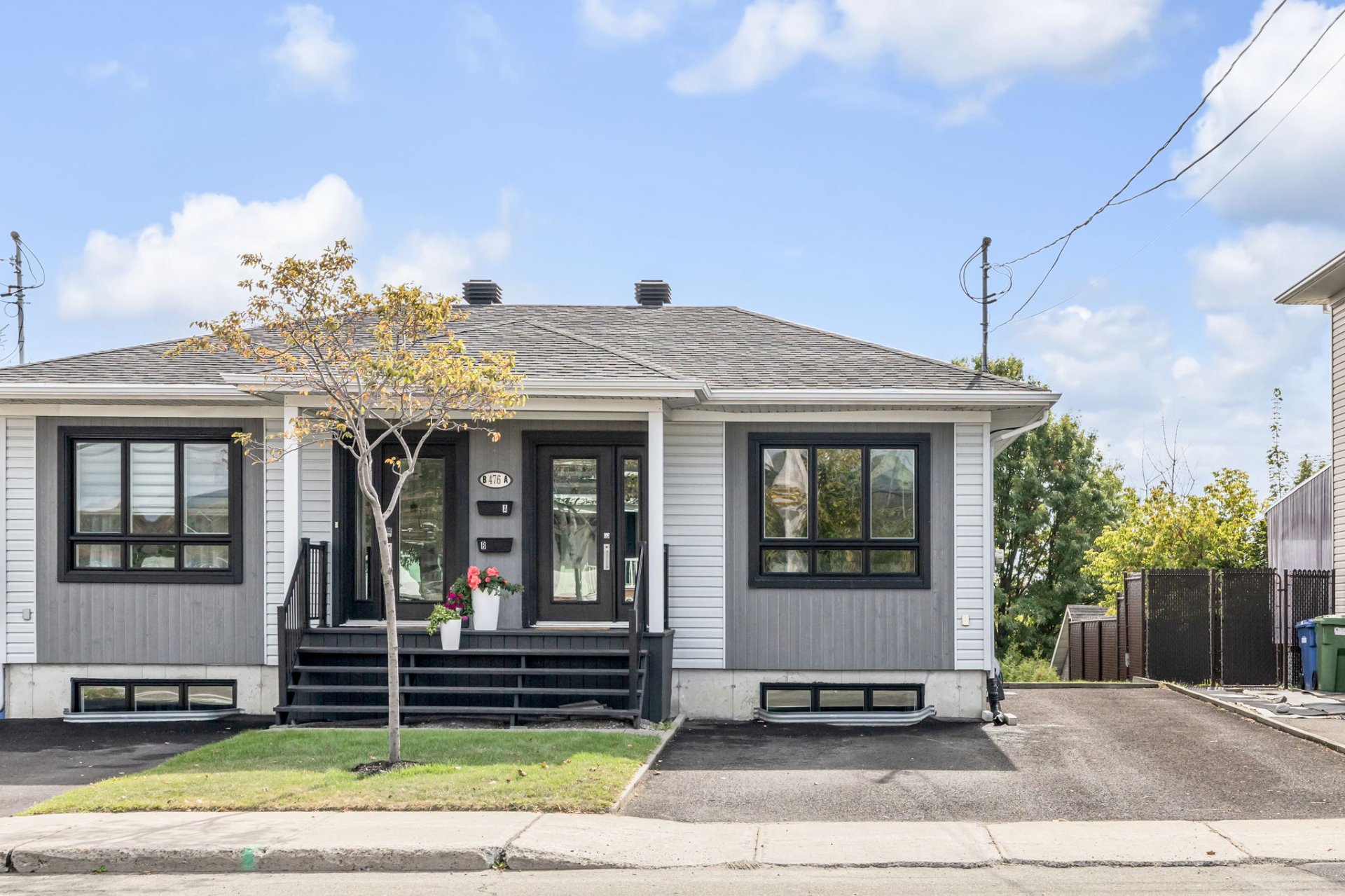
Frontage
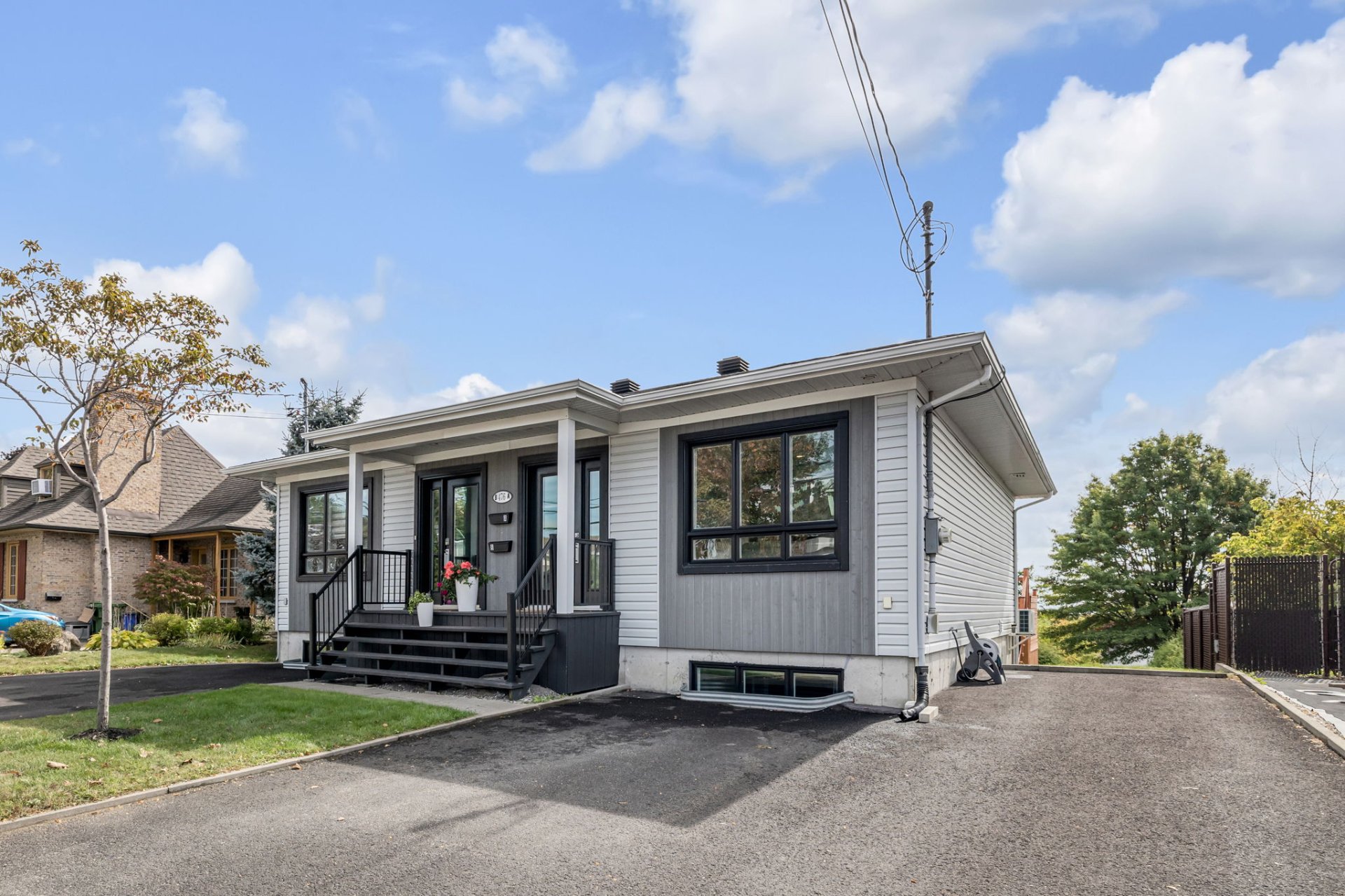
Frontage
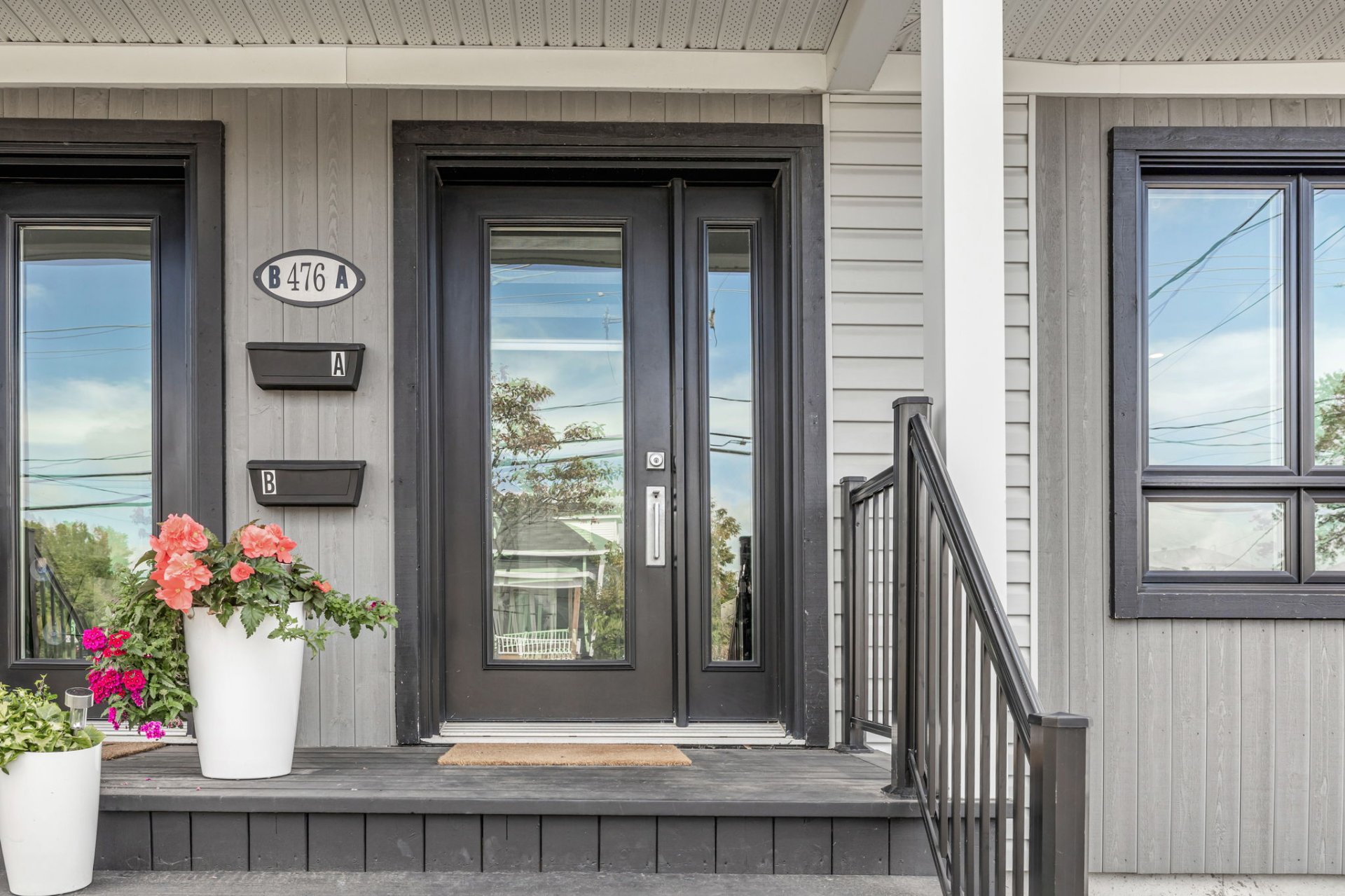
Exterior entrance
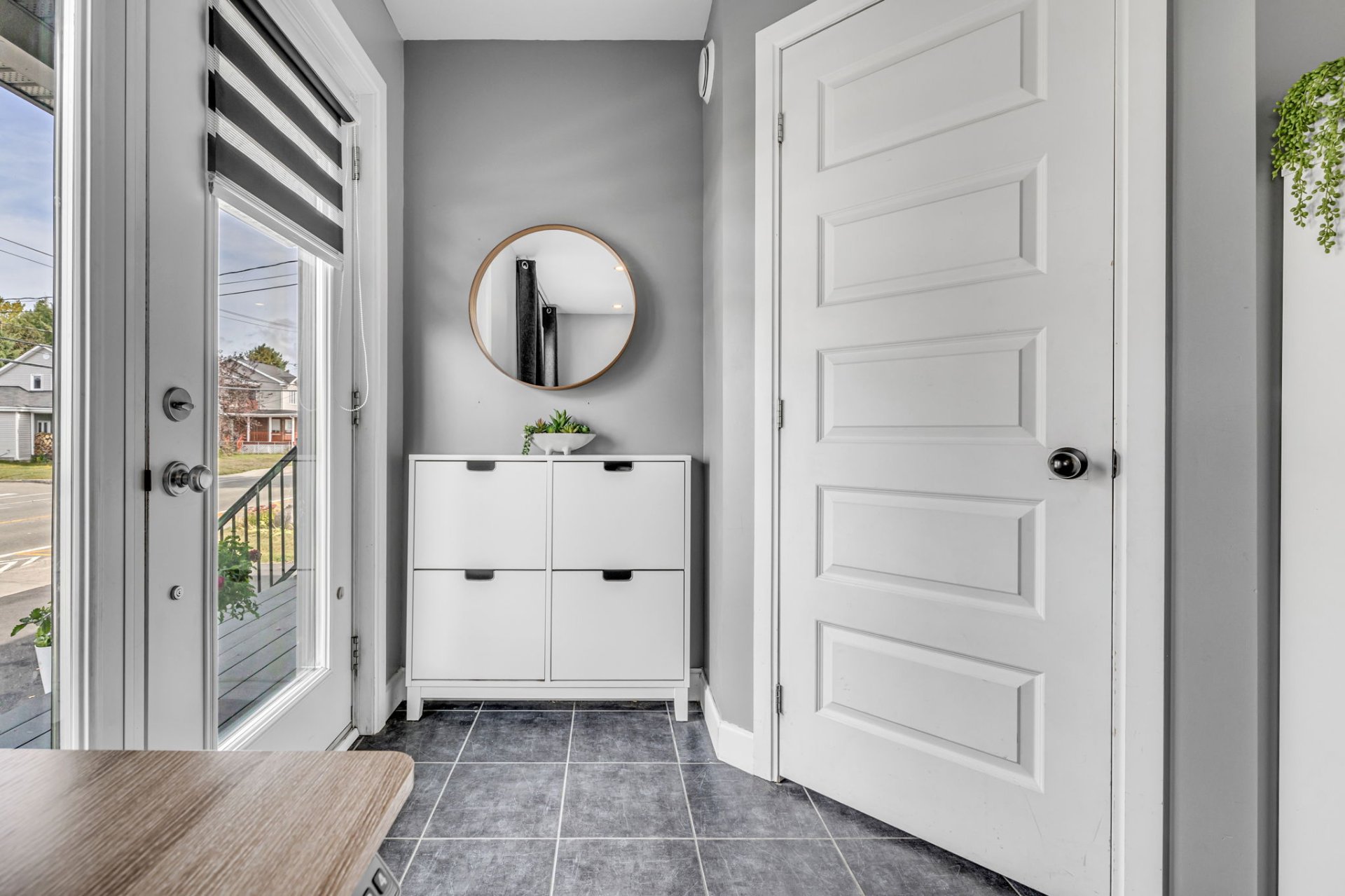
Hallway
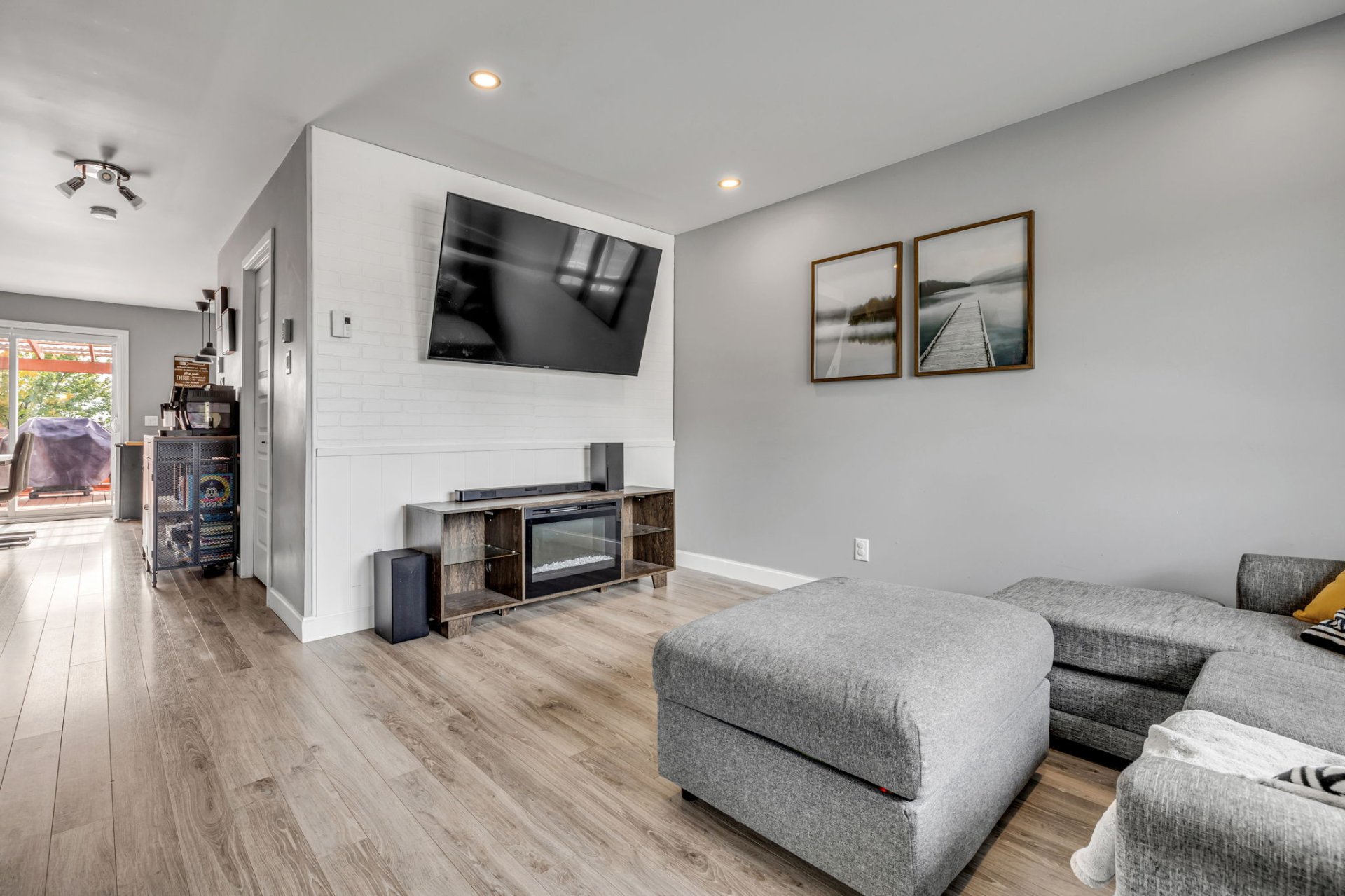
Living room
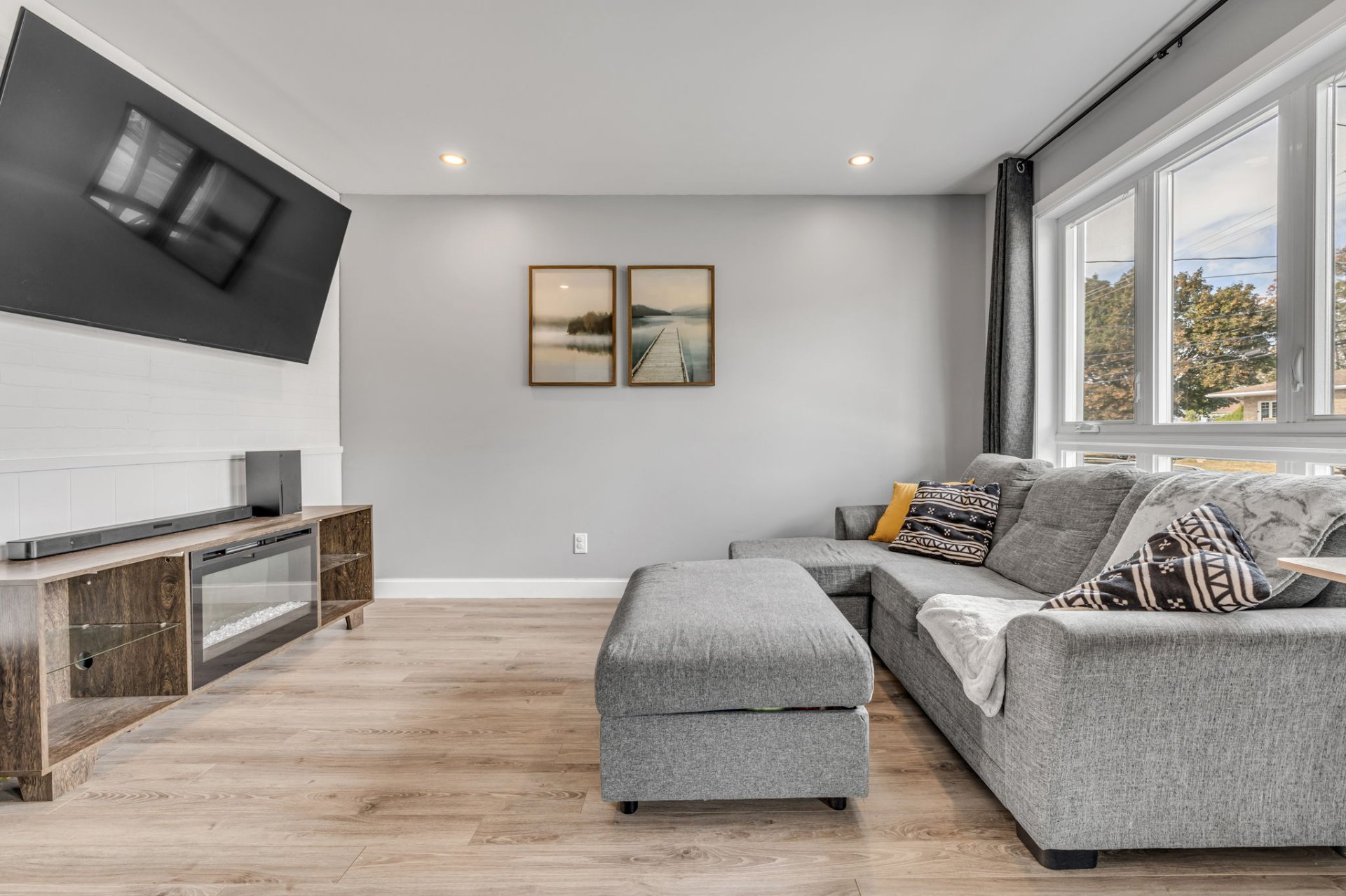
Living room
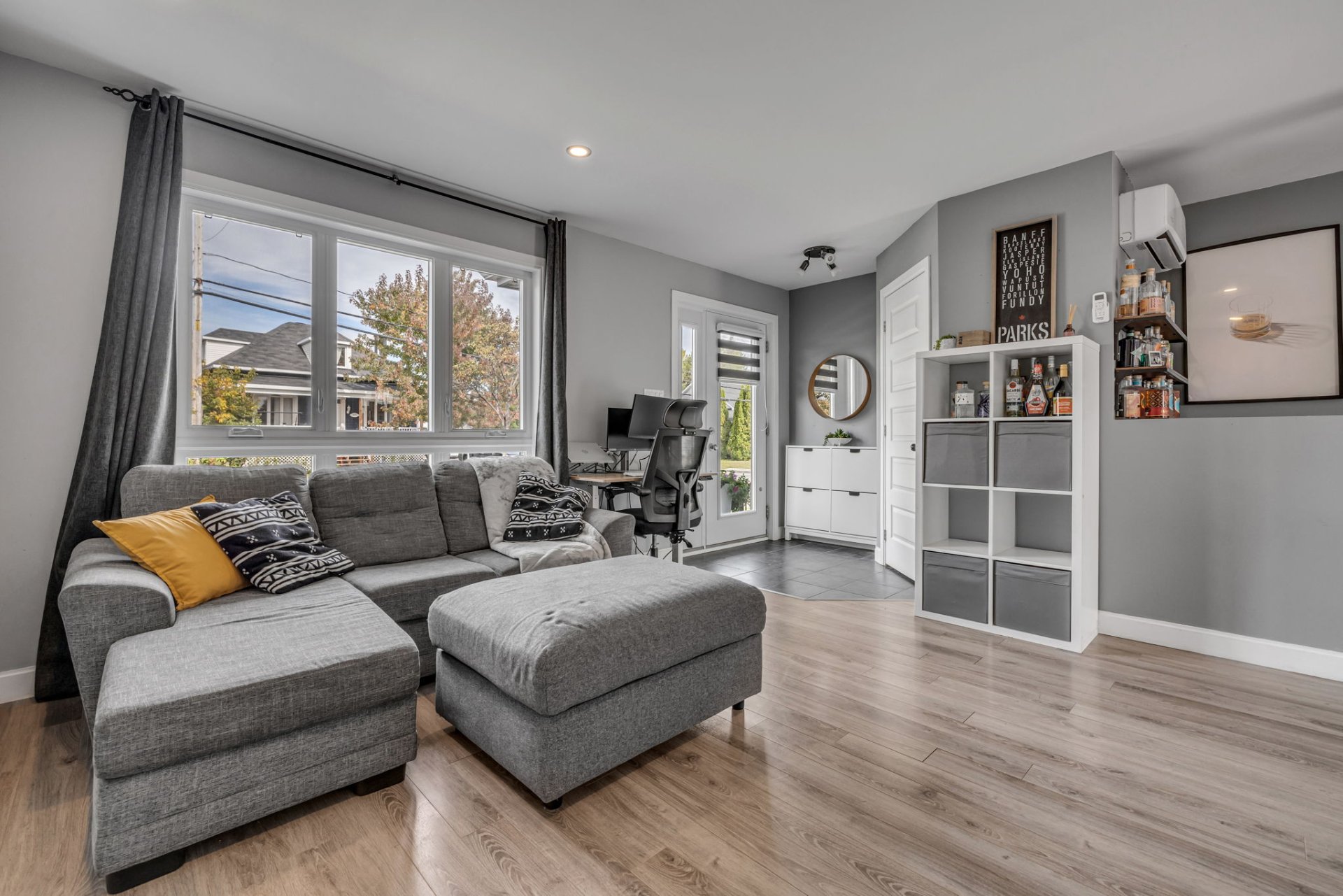
Living room
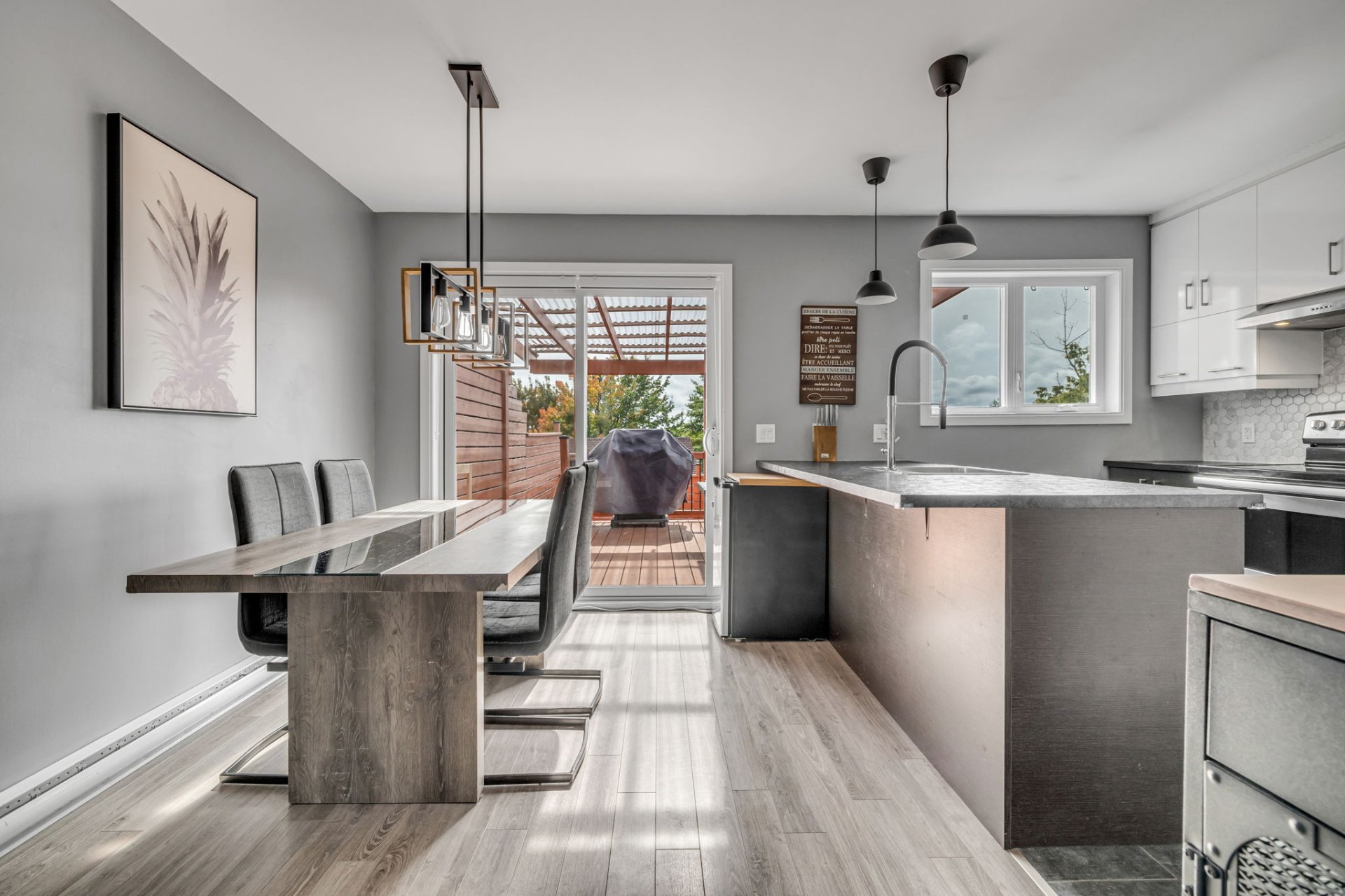
Dining room
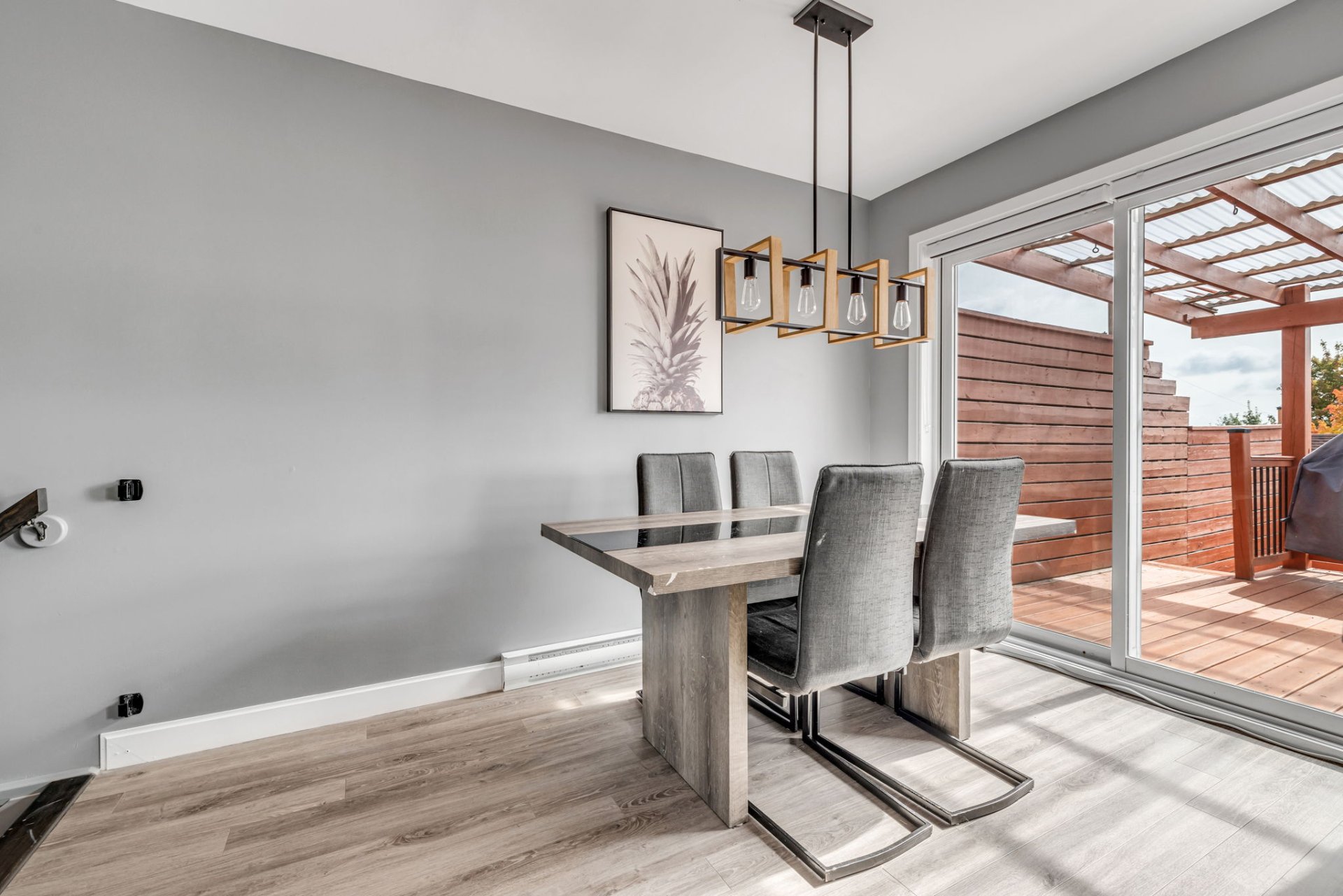
Dining room
|
|
Description
Beautiful semi-detached home located near all amenities, ideal for first-time buyers looking to combine comfort and convenience. The house offers a functional kitchen with an island, perfect for cooking and entertaining, as well as a beautiful large terrace where you can relax and unwind. Public transportation is right across the street for easy travel, and the grocery store, pharmacy, and several other shops are within easy reach. The date of the deed of sale and possession could be moved up significantly, so a flexible buyer will have an advantage. Call me for more information. 581-688-2240
Viewings will begin on Thursday. The SELLER agrees not to
respond to any purchase offers received for the PROPERTY
before the evening of September 28, 2025. The date of the
deed of sale and transfer of ownership could be brought
forward significantly, so a flexible buyer will have an
advantage. Call me for more information. 581-688-2240
Open house Saturday, September 27, from 10:00 a.m. to noon.
The area of the private section includes the ground floor
and basement. And the area of the land is that of the
common area, i.e., the land belonging to both units.
respond to any purchase offers received for the PROPERTY
before the evening of September 28, 2025. The date of the
deed of sale and transfer of ownership could be brought
forward significantly, so a flexible buyer will have an
advantage. Call me for more information. 581-688-2240
Open house Saturday, September 27, from 10:00 a.m. to noon.
The area of the private section includes the ground floor
and basement. And the area of the land is that of the
common area, i.e., the land belonging to both units.
Inclusions: light fixtures, dishwasher, pole and curtains (except for the hotwheel curtain in one of the small bedrooms), heat pump
Exclusions : the Hotwheel curtain in one of the small bedrooms, water heater (for rent)
| BUILDING | |
|---|---|
| Type | Bungalow |
| Style | Semi-detached |
| Dimensions | 10.17x5.52 M |
| Lot Size | 416.6 MC |
| EXPENSES | |
|---|---|
| Co-ownership fees | $ 1200 / year |
| Common expenses/Rental | $ 1068 / year |
| Municipal Taxes (2025) | $ 2393 / year |
| School taxes (2025) | $ 162 / year |
|
ROOM DETAILS |
|||
|---|---|---|---|
| Room | Dimensions | Level | Flooring |
| Kitchen | 9.2 x 9.9 P | Ground Floor | Ceramic tiles |
| Dining room | 7.9 x 9.9 P | Ground Floor | Floating floor |
| Living room | 13.0 x 12.10 P | Ground Floor | Floating floor |
| Washroom | 7.11 x 8.2 P | Ground Floor | Ceramic tiles |
| Primary bedroom | 12.1 x 11.4 P | Basement | Floating floor |
| Bedroom | 8.0 x 8.6 P | Basement | Floating floor |
| Bedroom | 8.2 x 9.0 P | Basement | Floating floor |
| Bathroom | 8.8 x 8.0 P | Basement | Ceramic tiles |
|
CHARACTERISTICS |
|
|---|---|
| Basement | 6 feet and over, Finished basement |
| Driveway | Asphalt |
| Roofing | Asphalt shingles |
| Proximity | Daycare centre, Elementary school, High school, Highway, Park - green area, Public transport |
| Heating system | Electric baseboard units |
| Heating energy | Electricity |
| Sewage system | Municipal sewer |
| Water supply | Municipality |
| Parking | Outdoor |
| Restrictions/Permissions | Pets allowed with conditions |
| Zoning | Residential |
| Siding | Vinyl, Wood |
| Equipment available | Wall-mounted heat pump |
| Rental appliances | Water heater |