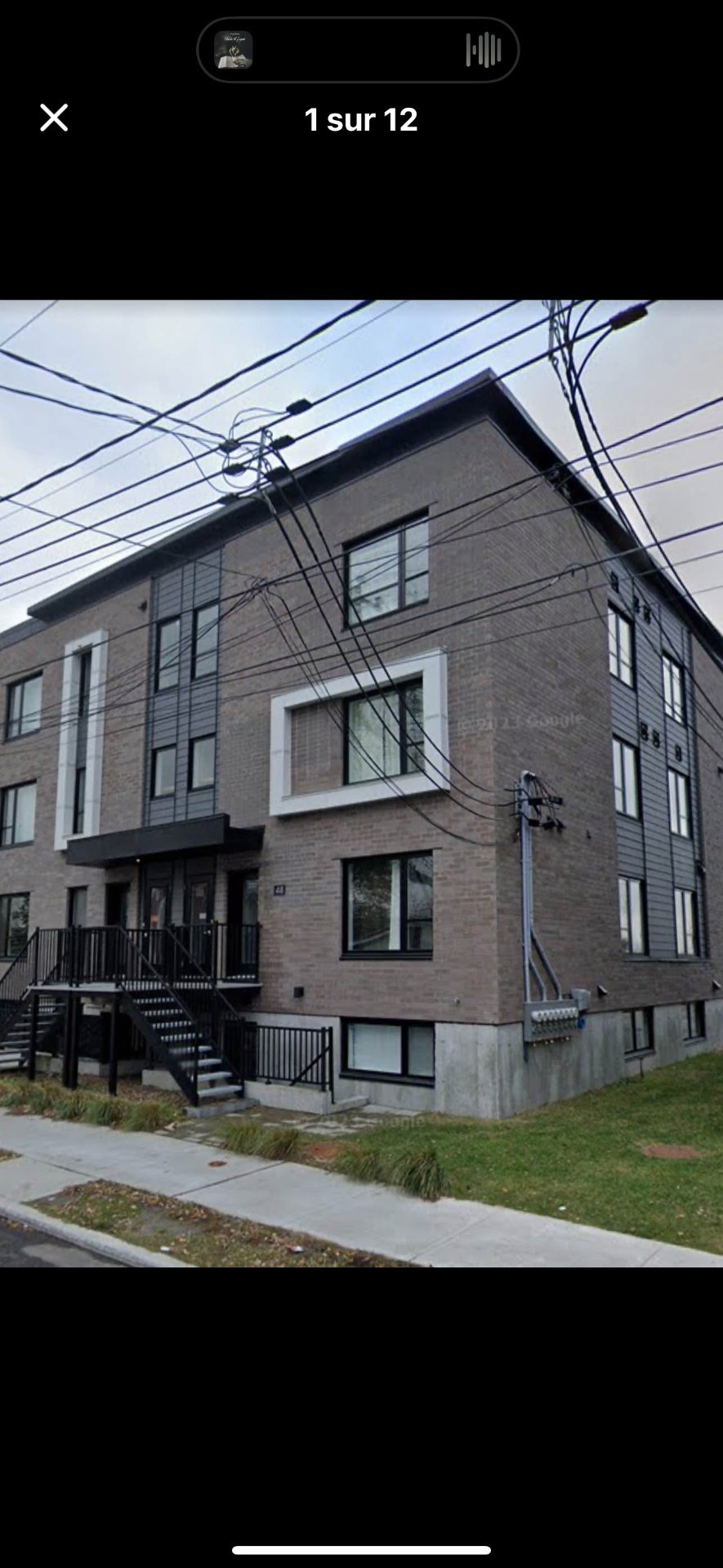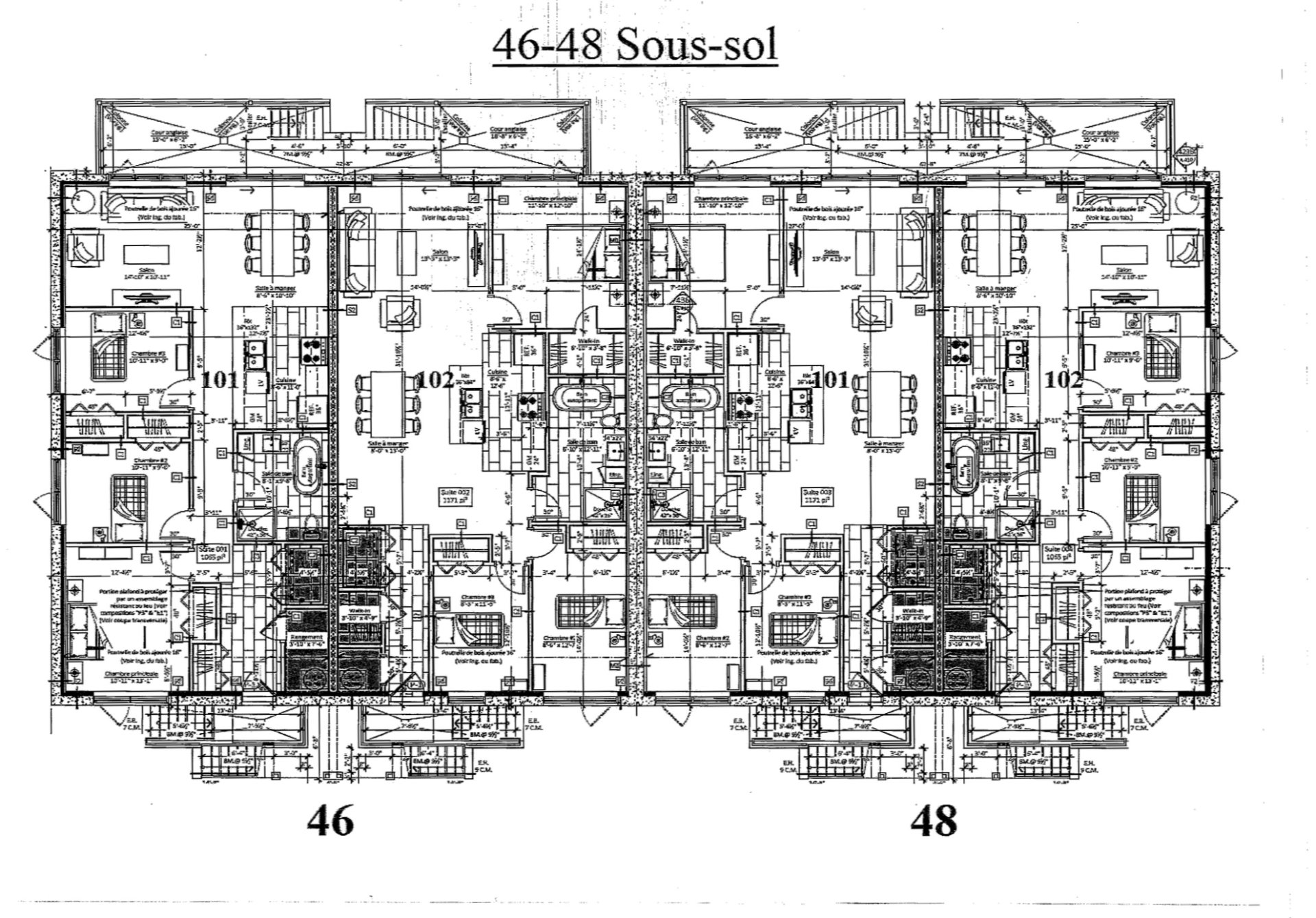48 Av. Champêtre, Montréal-Est, QC H1B5G6 $1,865/M

Exterior

Drawing (sketch)
|
|
Description
Inclusions:
Exclusions : N/A
| BUILDING | |
|---|---|
| Type | Apartment |
| Style | Detached |
| Dimensions | 0x0 |
| Lot Size | 0 |
| EXPENSES | |
|---|---|
| N/A |
|
ROOM DETAILS |
|||
|---|---|---|---|
| Room | Dimensions | Level | Flooring |
| Primary bedroom | 5 x 5 P | RJ | |
| Walk-in closet | 5 x 5 P | RJ | |
| Bedroom | 5 x 5 P | RJ | |
| Bedroom | 5 x 5 P | RJ | |
| Bathroom | 5 x 5 P | RJ | |
| Laundry room | 5 x 5 P | RJ | |
| Kitchen | 5 x 5 P | RJ | |
| Dining room | 5 x 5 P | RJ | |
| Living room | 5 x 5 P | RJ | |
|
CHARACTERISTICS |
|
|---|---|
| Zoning | Residential |